Answer these simple questions and we will find you the BEST prices
Which type of solar quotes do you need?
It only takes 30 seconds
100% free with no obligation

Get Free quotes from loft conversion specialists near you

Save money by comparing quotes and choosing the most competitive offer

The service is 100% free and with no obligation
- GreenMatch
- Loft Conversion
- Loft Conversion Types
- Victorian House Loft Conversions
A Complete Guide to Victorian House Loft Conversions

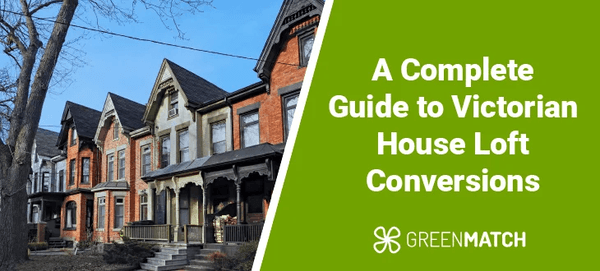
- Victorian houses are perfect for loft conversions with their pitched roofs and spacious attics.
- However, their age may require extra planning and structural reinforcements.
- Costs range from £20,000 to £60,000, depending on the design and modifications needed.
Thinking about turning your Victorian attic into a beautiful new space? With their steep roofs and generous layouts, Victorian homes are perfect for loft conversions. You could create an extra bedroom, a home office, or even a cosy living area.
But the process can feel tricky—older timber beams may need reinforcing, insulation upgrades are a must, and strict planning rules often apply, especially in conservation areas.
This guide gives you clear, practical advice to handle the challenges of loft conversion in a Victorian house. From choosing the right conversion type to understanding insulation and ventilation requirements, you’ll learn how to create a stunning, functional loft.
Interested in getting loft conversion? We can help you get up to 3 free quotes from installers near you. Don’t waste hours searching on your own.
Simply fill in our 30-second form, and we’ll do the rest.
Click below to begin!
- Describe your needs
- Get free quotes
- Choose the best offer
It only takes 30 seconds



Is a Victorian loft conversion possible?
Сonverting a loft in a Victorian house is entirely possible. These house types are often ideal for loft conversions due to their pitched roofs and generous attic spaces. However, specific considerations must be addressed to ensure the project is feasible and meets your needs.

Victorian houses were typically built with steeply pitched roofs, which can offer excellent headroom for a loft conversion. However, their age and construction style mean they often lack modern structural reinforcements.
As a result, the first step in the Victorian house loft conversion process is a professional structural survey to assess whether your roof and floor joists need strengthening to handle the additional weight.
You’ll also need to consider building regulations, as Victorian houses often have unique structural quirks. For example, fire safety requirements, including fire-resistant materials and proper escape routes, are critical.
Additionally, party wall agreements may be necessary if your home is terraced or semi-detached, as Victorian properties commonly are.
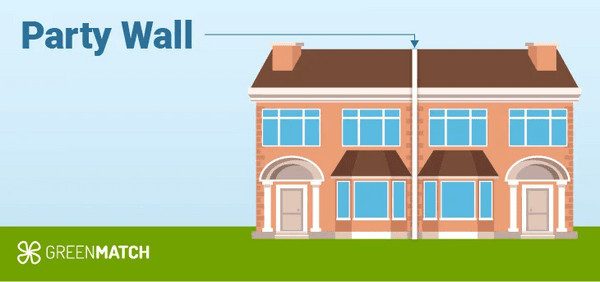
Types of loft conversions suitable for Victorian houses
Victorian houses often feature high-pitched roofs and traditional construction methods, making them well-suited for several types of loft conversions.
Below are the most common types of loft conversions:
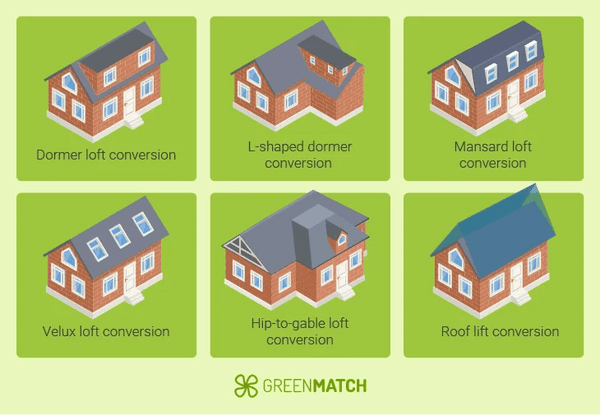
- Dormer loft conversion: It adds a box-shaped structure to the existing roof, creating more headroom and usable floor space. Dormers are versatile and can accommodate bedrooms, home offices, or bathrooms. They work particularly well for steeply pitched Victorian roofs.
- L-shaped dormer conversion: This type involves adding two dormers at the rear, creating an “L” shape. It’s perfect for maximising space and is often used to create multiple rooms, such as a bedroom and en-suite bathroom.
- Mansard loft conversion: They involve altering the roof slope to nearly vertical on one side, maximising internal space. This option is ideal for Victorian properties when you need significant additional living space. However, it often requires planning permission.
- Roof light loft conversion: They preserve the existing roof structure and add skylights for natural light. This is a more affordable option and works best if your Victorian loft already has sufficient headroom. It’s also less likely to require planning permission, making it a straightforward option.
- Hip-to-gable loft conversion: If your Victorian house has a hipped roof (common in semi-detached properties), a hip-to-gable conversion can extend the roof by replacing the sloping side with a vertical wall. This approach creates extra internal space while blending seamlessly with the home’s design.
- Roof lift conversion: For Victorian houses with limited loft height, a roof lift involves raising the roofline to create sufficient headroom. While this is a larger project and requires planning permission, it can be transformative for older properties.
How much does a Victorian loft conversion cost?
The cost of a Victorian loft conversion typically ranges from £20,000 to £60,000, depending on the type of conversion and the extent of modifications required. Victorian houses often need additional structural reinforcements, which can increase costs.
Below is a table showing the average cost range for different types of loft conversions:
| Type of loft conversion | Average cost range |
|---|---|
| Roof light loft conversion | £15,000–£20,000 |
| Dormer loft conversion | £40,000–£45,000 |
| L-Shaped dormer conversion | £45,000–£70,000 |
| Hip-to-gable loft conversion | £40,000–£60,000 |
| Mansard loft conversion | £45,000–£70,000 |
| Roof lift conversion | £35,000–£75,000 |
To understand the cost of loft conversion in the UK better, here are the main factors that affect the final cost of loft conversion:
- Structural reinforcements: Victorian houses often require additional work to strengthen floor joists or roof structures due to their age. This is especially true for larger or more ambitious loft conversions.
- Planning permission and approvals: Some conversions, such as mansard or roof lifts, usually require planning permission, adding to the time and cost of the project. Fees for structural surveys, architects, and building regulation approvals can also increase costs.
- Conservation area restrictions: If your Victorian home is in a conservation area, you may face restrictions on design and materials, which can raise costs.
- Type of conversion: Simpler conversions like Velux installations are more affordable, while extensive structural changes, such as roof lifts or L-shaped dormers, require higher budgets.
- Size and complexity: Larger lofts or complex layouts will cost more due to the increased materials, labour, and customisation required.
- Finishes and features: High-quality finishes, en-suite bathrooms, built-in wardrobes, or bespoke storage solutions will add to the overall cost.
- Accessibility: Properties with difficult access, such as narrow Victorian streets, can increase labour and delivery costs for materials.
For a detailed and accurate estimate, it’s essential to get multiple quotes from professional loft conversion specialists. This will ensure you’re not overpaying while guaranteeing quality work for your Victorian home.
Trying to find local loft conversion installers on your own can take hours of unwanted hassle.
Luckily, we can connect you with up to 3 local installers for free! Just fill in our 30-second form, and we’ll do the rest.
Click below to begin!
- Describe your needs
- Get free quotes
- Choose the best offer
It only takes 30 seconds



What to consider when planning a Victorian loft conversion
Planning a loft conversion in a Victorian house requires careful attention to its unique characteristics and structural needs. Let’s review the most important considerations to ensure a successful project:
1. Structural integrity
Victorian houses were often constructed using timber frameworks and smaller joists than modern standards, which may not handle the additional load of a loft conversion.
Here's what you should know to ensure the safe conversion:
- Floor joists: Original joists in Victorian homes were designed to support ceilings, not living spaces. These will likely need reinforcing or replacing with stronger, modern joists to handle the weight of furniture, people, and any additional flooring.
- Roof structure: Victorian roofs often used a “cut roof” design, where timbers were individually cut on-site. While this can provide flexibility, it may lack the stability needed for a loft conversion. Reinforcing the rafters or installing steel beams may be necessary.
- Chimneys and walls: Victorian properties often have chimney breasts that extend into the loft space. If these are no longer in use, they may need to be removed or adapted to create more space. Additionally, load-bearing walls may need strengthening to support new beams.
- Professional survey: A structural engineer can assess these aspects in detail, calculate load capacities, and design reinforcement plans to ensure safety and compliance. Expect this stage to cost around £500 to £1,500, depending on the complexity of the survey.
2. Planning permission
Victorian homes in conservation areas or with listed status may require planning permission even for minor external changes. Here’s what to keep in mind:
- Conservation areas: These areas protect the historical character of neighbourhoods, so additions like dormers, roof lifts, or exterior alterations must align with the area's style. Materials and designs must match the original construction, such as slate roof tiles or sash windows.
- Listed buildings: If your Victorian home is listed, any changes affecting its appearance, structure, or historical features require listed building consent. This can apply to roof windows, alterations to chimneys, or removal of original beams.
The planning process can take 8 to 12 weeks, so factor this into your project timeline. Submitting detailed drawings prepared by an architect for a loft conversion can increase your chances of approval.
3. Building regulations
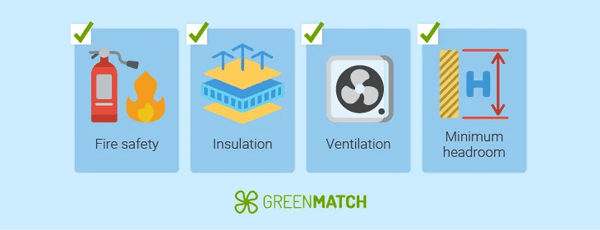
Building regulations ensure the safety and functionality of your loft conversion. Victorian homes often need extra work to meet these standards, particularly in the following areas:
- Fire safety: Loft conversions must include fire doors, smoke alarms, and escape windows or a fire-resistant staircase for emergency exits.
- Insulation: Adequate thermal insulation is crucial in older homes that often lack proper insulation. Install high-performance insulation in the roof, walls, and floors to meet energy efficiency standards and reduce heating costs.
- Ventilation: Older homes may struggle with dampness or condensation, making proper ventilation essential. Loft conversions require ventilation gaps in the roof structure to prevent dampness.
- Minimum headroom: Building regulations require a minimum ceiling height of 2.2 metres for the main areas of the loft. Victorian homes may need roof modifications, such as dormers or roof lifts, to achieve this.
Hiring experienced architects, engineers, and builders familiar with Victorian properties ensures your conversion meets these requirements without compromising the historic character of your home.
4. Headroom and roof pitch
Victorian homes are known for their steeply pitched roofs, often exceeding 40 degrees, which can provide excellent potential for loft conversions. However, practical challenges can arise if the usable headroom falls below the recommended minimum of 2.2 metres for the central area of the loft.
Measure from the floor to the highest point of the roof. If this is less than 2.2 metres, consider the following solutions:
- Dormer extensions: Adding a dormer creates additional vertical space by extending the roofline. This is especially effective in steeply pitched Victorian roofs, making the space usable for bedrooms or living areas. Dormers are a mid-range solution in terms of cost and complexity.
- Roof lift: Raising the entire roofline is another option, typically used when headroom is severely limited. This involves removing and rebuilding the roof at a higher pitch, offering maximum space but at a higher cost.
Dormer extensions cost between £40,000 and £45,000, while roof lifts range from £60,000 to £100,000. Choose based on your budget and space requirements.
Both dormers and roof lifts usually require planning permission, especially in conservation areas or listed buildings. Early consultation with your local authority is crucial.
5. Access and staircase design
Adding a staircase to a loft conversion in a Victorian house can be tricky due to the narrow hallways and tight layouts typical of these properties.
Here’s how to deal with this challenge:
- Spiral staircases: Compact and stylish, these are ideal for saving space in Victorian homes. However, they may be less practical for carrying furniture or for use in family homes.
- Paddle stairs: Also known as space-saver stairs, these are designed with alternating treads to maximise functionality in small spaces. They are cost-effective and meet building regulations for loft access.
- Location: Stairs are typically placed above the existing staircase to minimise the use of lower-floor space. Ensure the chosen location allows for a headroom clearance of at least 2 metres at the top of the stairs to comply with building regulations.
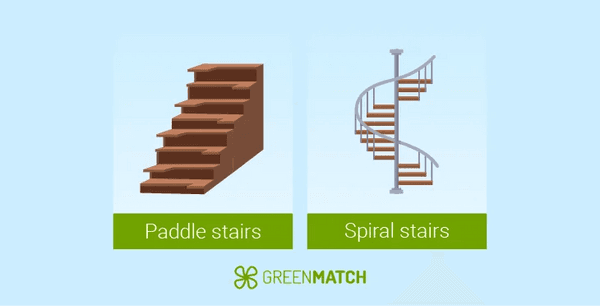
6. Conservation area or listed status
Victorian homes in conservation areas or those with listed status come with additional planning and design constraints to preserve their historical significance.
Here’s how these restrictions impact your loft conversion:
- Material matching: Use like-for-like materials, such as slate roof tiles and timber-framed windows, to match the original features of your home. These materials can be more expensive but are essential for maintaining the property’s character.
- Design approval: External alterations, such as dormers or roof lifts, must align with the architectural style of the property. This may limit your options and increase design costs. Use a conservation architect experienced in listed or heritage buildings to develop designs that meet council approval.
- Planning permission: For homes in conservation areas, planning permission is usually required for visible alterations like dormers or roof windows. Consult your local planning office to understand specific requirements.
- Impact on costs and timeline: Working within conservation or listed building constraints can increase costs by 20–30% due to the use of specialist materials and prolonged approval processes. Expect delays of 8 to 12 weeks for planning consent.
7. Insulation and energy efficiency
Victorian houses are notorious for poor thermal performance, making insulation upgrades critical for a comfortable and energy-efficient loft conversion.
Here’s how to address this:
- Roof insulation: Use rigid foam insulation boards like PIR (polyisocyanurate) or spray foam insulation for the roof. These materials provide excellent thermal performance and are space-efficient. Ensure proper installation between and beneath rafters to create a warm roof structure, minimising heat loss.
- Wall insulation: External walls in Victorian properties are often single-skinned and uninsulated. Adding internal insulation to dormer walls or vertical surfaces in the loft helps to combat heat loss. Choose breathable materials like wood fibre boards for better moisture control.
- Floor insulation: Install acoustic insulation between floor joists to reduce heat loss to lower floors and improve soundproofing. Wool-based or recycled materials are eco-friendly options.
- Preventing condensation: Use vapour barriers and breathable membranes to prevent moisture buildup within the insulation, which can lead to damp and mould issues. A well-insulated loft reduces heating costs by up to 25%, a significant benefit in older, draughty homes.
When choosing insulation materials for your loft, consider sustainable options to make an eco-conscious choice.
Eco-friendly insulation is made from renewable or recycled materials, reducing its environmental impact. Unlike synthetic alternatives, these materials don't contribute to landfill waste or pollution during production.
Sustainable insulation also offers excellent thermal properties, helping to minimise heat loss and keep your loft comfortable throughout the year. This means lower energy bills and less dependence on heating or cooling systems.
Here are the most popular sustainable insulation materials:
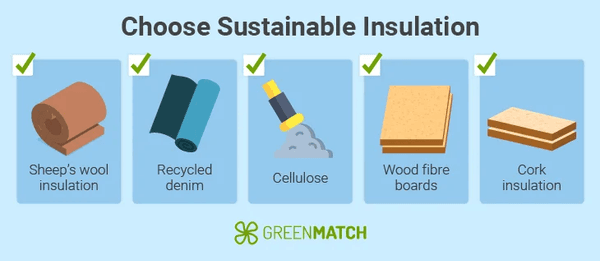
- Sheep’s wool insulation: A natural and biodegradable material with outstanding thermal and soundproofing properties. It’s renewable, durable, and has a low environmental impact.
- Recycled materials: Options like recycled denim or cellulose (made from recycled paper) provide effective thermal and sound insulation while reusing resources that might otherwise go to waste.
- Wood fibre boards: A sustainable solution offering high thermal performance and moisture control. These are particularly effective for sloped or flat roofs.
- Cork insulation: A renewable and recyclable option with excellent thermal and acoustic insulation. It’s also naturally resistant to mould and highly durable.
8. Natural light and ventilation
Maximising natural light and ensuring proper ventilation are key to creating a functional and healthy loft space in a Victorian house. Here are some practical tips on this:
- Window placement: Position windows to maximise daylight, ideally south-facing, to reduce the need for artificial lighting during the day.
- Passive ventilation: Install roof vents or trickle vents in windows to allow continuous airflow, preventing dampness.
- Mechanical ventilation: Bathrooms or kitchens in the loft need extractor fans to remove moisture and prevent condensation. Choose energy-efficient models to complement insulation efforts.
- Cross-ventilation: Ensure air can flow freely by placing vents or windows on opposite sides of the loft.
9. Impact on neighbours
Terraced and semi-detached Victorian homes often require careful coordination with neighbours due to shared walls and proximity.
If your loft conversion involves work on or near a shared wall, such as inserting steel beams, you must serve a Party Wall Notice to your neighbours.
A formal agreement ensures the work won’t compromise their property and resolves disputes in advance. The cost of a party wall surveyor ranges from £700 to £1,000 per neighbour.
Discuss the construction timeline and potential disruptions with your neighbours to maintain good relations. Use soundproofing measures, such as acoustic insulation in walls and floors, to reduce noise transfer during and after construction.
Being proactive about neighbourly considerations can save time, reduce stress, and help ensure your loft conversion proceeds smoothly.
Is a loft conversion a good solution for your Victorian home?
A loft conversion can be an excellent solution for enhancing a Victorian home, providing much-needed space while preserving its historical charm.
Victorian houses often feature steeply pitched roofs and unique architectural details, making them ideal candidates for a wide range of loft conversion styles, from dormers to L-shaped designs.
However, their age and construction quirks mean that careful planning and professional expertise are essential to ensure a successful project.
Victorian homes often require additional work to meet modern standards, such as reinforcing the structure, upgrading insulation, and navigating planning permissions in conservation areas. These challenges are manageable, but they demand expertise to avoid costly mistakes or delays.
With professional guidance, you can create a loft conversion that’s functional, stylish, and respectful of your Victorian home’s heritage.
To ensure you get the best value and quality, it’s essential to compare multiple quotes from experienced specialists. This allows you to assess different options, pricing, and approaches to find the right team for your project.
Take the first step today—fill out our quick form to receive up to 3 no-obligation quotes from trusted local professionals.
It’s free, easy, and saves you both time and money.
Click below to begin!
- Describe your needs
- Get free quotes
- Choose the best offer
It only takes 30 seconds



FAQ
Yes, a Victorian loft conversion is usually worth it. It adds valuable living space, increases property value, and can enhance energy efficiency with proper insulation.
The cost ranges from £20,000 to £60,000, depending on the type of conversion and any structural reinforcements required.

Tania is an experienced writer who is passionate about addressing environmental issues through her work. Her writing aims to shed light on critical environmental challenges and advocate for sustainable solutions.
We strive to connect our customers with the right product and supplier. Would you like to be part of GreenMatch?

- A Complete Guide to Victorian House Loft Conversions
- Is a Victorian loft conversion possible?
- Types of loft conversions suitable for Victorian houses
- How much does a Victorian loft conversion cost?
- What to consider when planning a Victorian loft conversion
- Is a loft conversion a good solution for your Victorian home?
- FAQ
