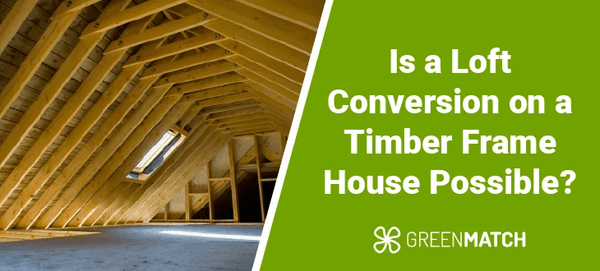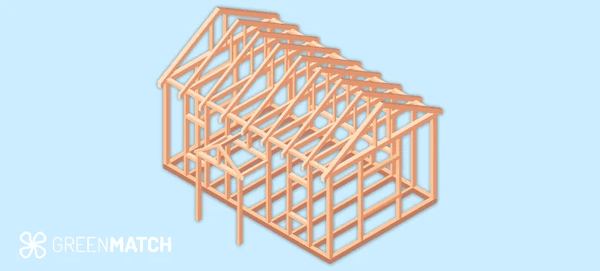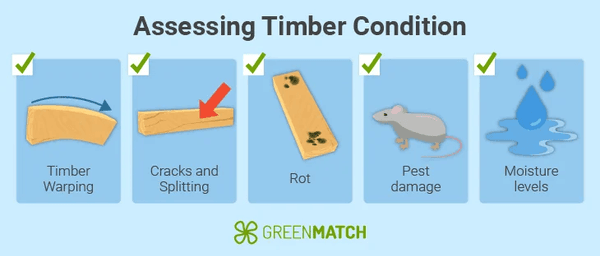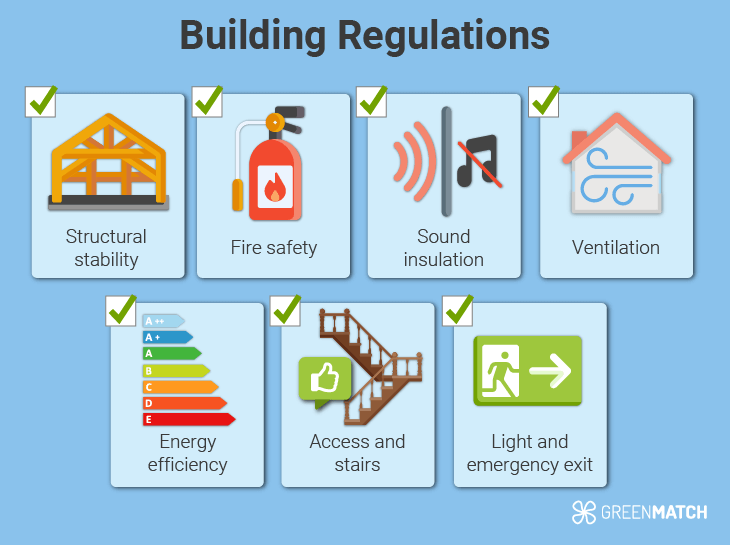Answer these simple questions and we will find you the BEST prices
Which type of solar quotes do you need?
It only takes 30 seconds
100% free with no obligation

Get Free quotes from loft conversion specialists near you

Save money by comparing quotes and choosing the most competitive offer

The service is 100% free and with no obligation
- GreenMatch
- Loft Conversion
- Loft Conversion Types
- Timber Frame
Is a Loft Conversion on a Timber Frame House Possible?


- To handle the extra weight of a loft conversion, timber frame homes often need structural reinforcement, like adding steel beams.
- Without proper reinforcement, the added weight could compromise the safety of your home.
- Expect to pay £22,000 to £72,000 for the whole loft conversion project, depending on the complexity of the project.
Thinking of converting the loft in your timber frame house? It’s possible—but comes with its own set of challenges. Timber structures may need extra reinforcement to handle the new load, but don’t let that hold you back. With the right planning and expert help, you can transform your unused space into a stunning, energy-efficient room.
This guide will show you how to convert your loft safely and sustainably. We’ll cover essential steps like reinforcing the structure, choosing eco-friendly materials, and meeting energy efficiency regulations. Let’s dive in!
Ready to get started on your loft conversion? Stop wasting time searching for installers—simply fill out this quick form to receive up to 3 quotes from trusted local professionals. Click below to get started!
- Describe your needs
- Get free quotes
- Choose the best offer
It only takes 30 seconds



Can you do a loft conversion in a timber frame house?
Yes, you can do a loft conversion in a timber frame house, but it requires careful planning. The timber structure can support the conversion, but the specifics depend heavily on the condition and design of the existing frame. This is where a structural engineer comes in—they'll assess the strength of the timber and recommend the best way to utilise it for the conversion.
For older timber frame houses, the process may be more challenging. Timber in older properties may have weakened over time or lack the capacity to bear the extra load of a loft conversion. Reinforcement could be needed, which adds complexity and cost. Nevertheless, with professional guidance, it is entirely possible to make a loft conversion work.
How can you tell if your home has a timber frame?

Identifying whether your home has a timber frame is crucial before considering loft conversions in the UK. Here are a few ways to tell:
- Age of the property: Timber framing was commonly used in homes built before the 1960s in the UK. If your home was built before this time, there’s a good chance it may have a timber frame.
- External appearance: Timber frame houses often have visible wooden beams on the exterior walls, although this can be concealed with modern cladding or rendering. If your home has visible woodwork in the structure, it could indicate a timber frame.
- Interior exposed beams: Inside your home, you may notice exposed wooden beams in ceilings or walls, which can be a clear sign of a timber-framed structure.
- Building plans or documentation: Reviewing the original building plans or property documentation can provide definitive answers. You can check with your local council for records if these aren’t readily available.
- Professional inspection: If you are unsure, a surveyor or structural engineer can conduct an inspection to confirm the construction type of your home. This is especially important before planning any loft conversion work, as they'll be able to determine if the timber frame can support the additional load.
What are the challenges of timber frame loft conversions
Converting a loft in a timber frame house comes with some specific challenges, but with the right approach, these can be addressed efficiently. Here’s what you need to know:
Structural strength
Timber frame houses may not be as strong as brick-built homes, and one of the biggest concerns is whether the existing frame can handle the extra weight of a loft conversion—such as new flooring, insulation, and the rooms you want to add.
You’ll need a structural engineer to inspect the current condition of the timber. If the frame is in good shape, it can usually be reinforced by adding steel beams or strengthening certain sections to support the conversion.
This way, the weight issue can be resolved early on, ensuring your loft is safe and structurally sound.
Older properties and timber condition

Timber can degrade over time, especially in older homes, due to rot or pest damage. This can make the structure weaker, which may complicate your loft conversion.
If the timber is damaged, parts of it can be repaired or replaced. While this may add to the cost, it's essential for the long-term safety of your home. Once the timber is reinforced or restored, you can confidently proceed with the conversion.
Insulation and soundproofing
Timber-framed houses are often less insulated than brick houses, meaning that without proper insulation, your loft could be cold in winter and noisy. This needs to be addressed during the conversion.
Fortunately, high-performance insulation can be added to the walls, roof, and floor of the loft to improve heat retention and soundproofing. This will bring your loft conversion up to modern energy standards and make the new space comfortable to live in year-round.
Sheep’s wool, recycled cotton, or cellulose made from recycled paper have a lower environmental impact compared to synthetic options. They also provide excellent thermal and sound insulation.
Fire safety
Since timber is flammable, fire safety is a key concern when converting a loft in a timber frame house. It’s important to make sure your conversion meets all the necessary fire safety regulations.
You can easily handle this by using fire-resistant materials like fire-rated plasterboard and insulation. Installing fire doors and smoke alarms will also help meet legal requirements and improve the safety of your home.
Planning permission and building regulations

Timber frame homes, especially older ones, may face stricter planning permission or building regulations for a loft conversion. You might also need special considerations for heritage properties.
To navigate this, it's best to start by consulting your local planning authority early in the process. You can set up a pre-application meeting, where they'll provide guidance specific to your property and highlight any restrictions or requirements you need to be aware of—especially if your home is listed or in a conservation area.
From there, working with an experienced architect or planning consultant is key. They’ll handle the necessary drawings and documentation for your application and ensure everything complies with local regulations. Their expertise helps avoid any unnecessary delays or rejections by making sure your plans align with the council’s expectations from the start.
It’s important to hire a builder familiar with loft conversions in timber frame homes. They'll ensure the project meets building regulations, covering essential areas like fire safety, structural support, and insulation.
This way, the conversion will be compliant, safe, and completed without setbacks.
To get a clearer idea of the costs for your situation, it’s always a good idea to obtain multiple loft conversion quotes. This will give you a better range of pricing and help you find the best deal that suits both your budget and the requirements of your timber frame loft conversion.
Request up to 3 quotes from local installers in just minutes and take the first step towards your dream space today! Click below to get started!
- Describe your needs
- Get free quotes
- Choose the best offer
It only takes 30 seconds



How much will a timber frame loft conversion cost?
If a standard loft conversion typically costs between £20,000 and £60,000, a timber frame loft conversion could cost anywhere from £22,000 to £72,000 or more, depending on the extent of structural reinforcement and other custom work needed.
The cost of a timber frame loft conversion is generally more expensive than a standard loft conversion. This is mainly due to the additional structural reinforcement often required to ensure that the timber frame can support the extra load of the conversion.
If the timber is significantly weakened or additional measures are required to meet building regulations, the cost of converting a loft can climb even further. Keep in mind that these prices are approximate and can vary depending on the specifics of your home and the complexity of the conversion.
Is a loft conversion in a timber frame house worth it?
Absolutely. A loft conversion in a timber frame house can be a sustainable investment. By using eco-friendly insulation materials like sheep’s wool or recycled cellulose, you can make your home more energy efficient. This will not only help the environment by reducing your carbon footprint but also lower your heating bills over time, making your home more affordable to run.
Converting your loft into a living space also adds value to your property for up to 20% and improves how well your home retains heat. A well-insulated loft helps keep the warmth inside, and if you add energy-efficient windows and good ventilation, it can make the entire house more comfortable and efficient.
To ensure your loft conversion is done safely and meets all requirements, it’s important to get professional help. Structural engineers and builders experienced in timber frame homes can guide you through the process.
Along with that, it’s always smart to gather multiple quotes. This will give you a clearer picture of costs, help you find the best professionals for your project, and ensure you get the right balance between quality work and value for money.
Fill out our quick 30-second form to receive up to 3 no-obligation, free quotes from our network of trusted local installers specifically tailored to your project needs. Click below to begin!
- Describe your needs
- Get free quotes
- Choose the best offer
It only takes 30 seconds



FAQ
Yes, you can convert a loft in a timber frame house, but it often requires structural reinforcement due to the frame’s ability to bear extra weight.
A timber frame loft conversion typically costs between £22,000 to £72,000 depending on the complexity, structural adjustments, and finishes.

Tania is an experienced writer who is passionate about addressing environmental issues through her work. Her writing aims to shed light on critical environmental challenges and advocate for sustainable solutions.
We strive to connect our customers with the right product and supplier. Would you like to be part of GreenMatch?

- Is a Loft Conversion on a Timber Frame House Possible?
- Can you do a loft conversion in a timber frame house?
- How can you tell if your home has a timber frame?
- What are the challenges of timber frame loft conversions
- How much will a timber frame loft conversion cost?
- Is a loft conversion in a timber frame house worth it?
- FAQ
