Answer these simple questions and we will find you the BEST prices
Which type of solar quotes do you need?
It only takes 30 seconds
100% free with no obligation

Get Free quotes from loft conversion specialists near you

Save money by comparing quotes and choosing the most competitive offer

The service is 100% free and with no obligation
- GreenMatch
- Loft Conversion
- Loft Conversion Types
- Small Loft Conversion
Small Loft Conversion: Your Complete Guide

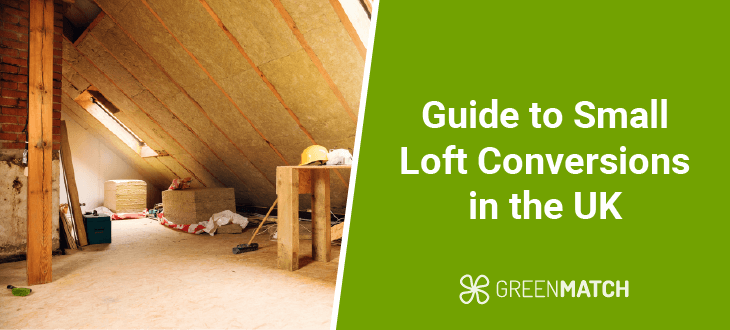
- The cost for a small basic dormer loft conversion of 20m2 (215.3 ft2) will be anywhere between £20,000 - £30,000.
- In the UK, a room deemed suitable for living usually needs to have a ceiling height of at least 2.1 meters (7 feet) along with enough floor space to be functional.
- Be sure to familiarise yourself with the rules and regulations for your small loft conversion as you need to comply with all legal requirements.
- Ensure you can access professional advice when necessary as that will help you build your loft with complete safety and security.
Loft conversions offer a fantastic opportunity to maximise space in your home, providing additional living areas without the need for costly extensions or moving house. Small loft conversions, in particular, are popular choices for homeowners looking to add extra functionality and value to their properties.
A small loft conversion for 20m2 (215.3 square feet) in the UK typically ranges from £15,000 to £40,000 for a or more, depending on specific requirements and circumstances. Cost varies based on factors like size, complexity, type of conversion, materials, and finishes.
Whether you're considering a new office space, a cozy bedroom, or a stylish guest suite, here's a comprehensive guide to help you navigate through the process of a small loft conversion.
- Describe your needs
- Get free quotes
- Choose the best offer
It only takes 30 seconds



What is a small loft conversion?
A small loft conversion refers to the process of transforming an underutilised attic or loft space within a property into a functional living area, typically on a smaller scale compared to larger loft conversions. This type of conversion is particularly popular in properties where space is limited or where the loft area is relatively small in size.
Small loft conversions often involve converting attic spaces into compact yet versatile rooms, such as bedrooms, home offices, hobby rooms, or storage areas. These conversions typically make use of the existing loft space without requiring significant structural alterations or extensions to the property.
Due to their smaller scale, small loft conversions may involve simpler design and construction processes compared to larger conversions, making them a more cost-effective option for homeowners looking to maximize space without undertaking extensive renovation projects.
Is a small loft conversion possible for you?
Determining whether a small loft conversion is possible for you involves carefully evaluating various factors related to your current loft space and property. Here are some key points to consider:
- Evaluate the current small loft space: Begin by assessing the existing loft space in your property. Consider its size, layout, and overall condition. Determine if the space is sufficient to accommodate the desired conversion and if it meets your functional requirements.
- Minimum height to comply with building regulations: Building regulations typically require a minimum height clearance for loft conversions to ensure adequate headroom.In the UK, a livable space usually necessitates a ceiling height of at least 2.1 meters (7 feet) and sufficient floor space to be functional.
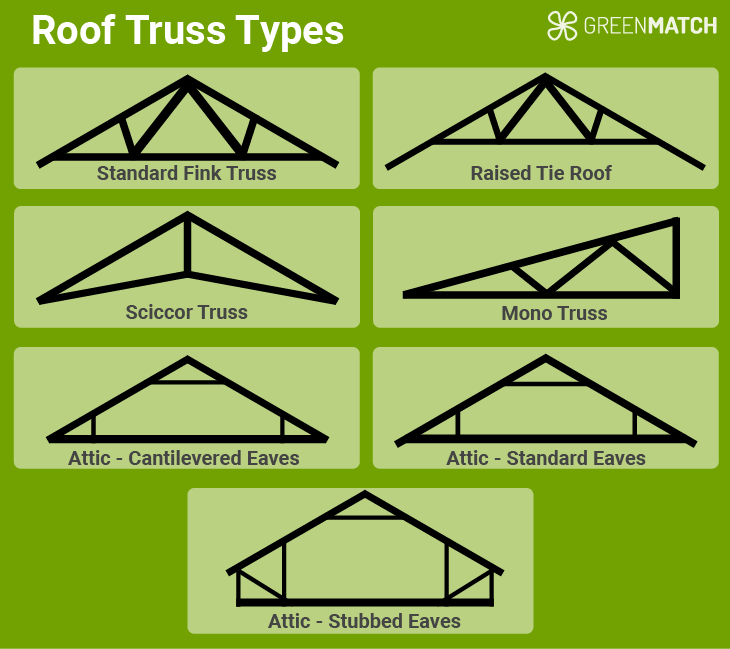
Measure the height of your loft space from floor to ceiling at its highest point to determine if it meets these requirements. If the height falls short, it may not be feasible to convert the loft without significant structural alterations.
- Presence of trusses across the room: Trusses are structural elements that support the roof and may obstruct the loft space, limiting its suitability for conversion. Determine if there are trusses present across the room that would need to be moved or modified to create usable space. Modifying trusses can add complexity and cost to the conversion project.
- Availability of stairs and accessibility: Consider whether there is existing access to the loft space and if it would be feasible to add stairs for safe and convenient access. Building stairs may require adjustments to the layout of the property and compliance with building regulations regarding staircase design and safety.
- Structural integrity and existing features: Assess the structural integrity of the loft space and the overall condition of the property. Look for signs of major damages, such as rot, decay, or structural weaknesses, which may need to be addressed before proceeding with a loft conversion. Make sure that your floor can support the additional weight that comes with a conversion. Consider the presence of windows, natural light sources, and ventilation in the loft space, as these factors can impact the usability and comfort of the converted area.
Once you have thoroughly evaluated these factors, you can determine whether a small loft conversion is feasible for your property. Keep in mind that addressing any structural issues, modifying existing features, and ensuring compliance with building regulations may impact the overall cost and complexity of the conversion project.
Consulting with a qualified architect or loft conversion specialist can provide valuable insights and guidance tailored to your specific circumstances.
How to overcome the issue of low ceiling?
Low ceilings are a common problem with small lofts. Overcoming a low ceiling in a loft space can present challenges, but there are several strategies you can consider to maximise headroom and create a more spacious feel. To qualify as a bedroom after it's been transformed, your loft should ideally have a minimum ceiling height of 2.1 meters (7 feet).
Here's how to address this issue:
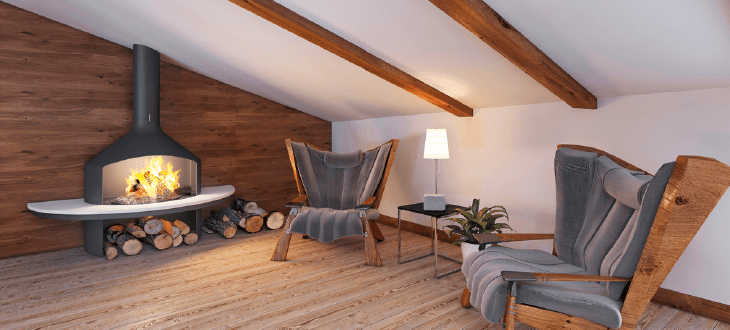
Raising the roof
While raising the roof is an effective solution for significantly increasing headroom, it can also be a major expense and involve extensive structural work.
This option may require planning permission and can significantly impact the overall cost and complexity of the project. However, if feasible and within your budget, raising the roof can provide ample headroom and dramatically transform the loft space.
Installing Dormer windows
Dormer windows are vertical extensions from the roof that protrude outwards, creating additional floor space and headroom within the loft.
By incorporating dormer windows into the design, you can increase the usable area of the loft while also allowing more natural light to enter the space. Dormer windows come in various styles and sizes, offering flexibility in design and functionality.
Velux balcony or roof terrace
Another innovative solution for maximising space and light in a loft conversion is to install a Velux balcony or roof terrace. These features involve creating a window that opens out into a small balcony area, providing an outdoor space while also enhancing the feeling of spaciousness within the loft.
Velux balconies offer a unique way to overcome low ceilings by utilizing the roof space effectively.
Strategic layout and design
Even with a low ceiling height, thoughtful layout and design can help optimise the available space and create the illusion of height. Consider incorporating features such as built-in storage solutions, low-profile furniture, and light-coloured finishes to enhance the sense of openness and airiness within the loft.
By carefully planning the layout and minimizing obstructions, you can make the most of the available headroom.
Consultation with a professional
Before embarking on any renovations to address a low ceiling, it's essential to consult with a qualified architect or loft conversion specialist.
They can assess the feasibility of various solutions based on your specific circumstances and provide expert guidance on the most effective way to overcome the limitations posed by a low ceiling height.
Rules and regulations for a tiny loft conversion
While small loft conversions may seem straightforward, they still need to comply with various building codes and regulations to ensure safety, structural integrity, and legal compliance. Here are some key rules and regulations to consider:
Building regulations:
In the UK, all loft conversions, regardless of size, are subject to building regulations. These regulations cover aspects such as structural stability, fire safety, insulation, ventilation, and means of escape in case of emergency. It's crucial to ensure that your tiny loft conversion complies with these regulations to obtain necessary approvals and ensure the safety of occupants.
Planning permission:
Depending on the scale and nature of your tiny loft conversion, you may or may not require planning permission. In many cases, small loft conversions can be carried out under permitted development rights, meaning you can proceed without seeking planning permission from the local authority.
However, there are certain limitations and conditions that must be met, such as restrictions on the size and height of the extension. It's advisable to consult with your local planning authority or a qualified architect to determine if planning permission is required for your specific project.
Minimum ceiling height:
Building regulations stipulate minimum ceiling heights for habitable rooms to ensure adequate headroom and comfort. In the UK, the minimum recommended ceiling height for a habitable room is 2.1 meters (7 feet). If your tiny loft space has a ceiling height below this threshold, you may need to explore options for raising the roof or consider alternative solutions to comply with building regulations.
Structural considerations:
Structural integrity is paramount in any loft conversion project, regardless of size. It's essential to ensure that the existing structure of your property can support the additional load imposed by the loft conversion. This may involve consulting with a structural engineer to assess the feasibility of the project and make any necessary modifications to reinforce the structure.
Escape routes and fire safety:
Building regulations require that adequate means of escape are provided in case of fire or other emergencies. This includes ensuring that there are suitable escape routes, such as stairs or alternative exits, and that fire safety measures, such as fire-resistant doors and smoke alarms, are in place to protect occupants.
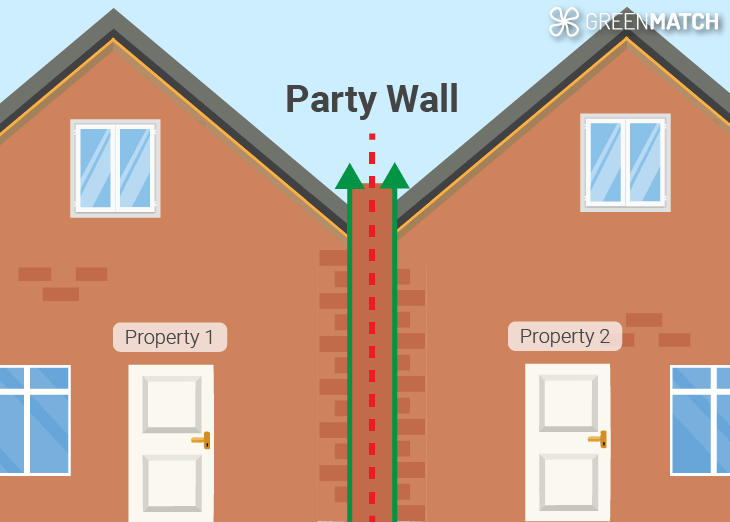
Party Wall Agreement:
If your property shares a wall (party wall) with an adjacent property, you may need to obtain a party wall agreement before undertaking any construction work that could affect the shared structure. This agreement ensures that neighbouring properties are adequately protected during the construction process and outlines the responsibilities of both parties involved.
Listed buildings and conservation areas:
If your property is located within a conservation area or is a listed building, additional planning restrictions and regulations may apply. It's essential to consult with your local planning authority or a conservation officer to understand any specific requirements or limitations that may affect your tiny loft conversion project.
By familiarising yourself with these rules and regulations and seeking professional advice when necessary, you can ensure that your tiny loft conversion complies with all legal requirements and is completed safely and successfully.
Small Loft Conversions Costs
The average cost of a small loft conversion in the UK can vary widely, with the average minimum starting at around £15,000 and the maximum reaching up to £40,000 or more, depending on factors such as size, complexity, and desired features.
Variable Costs
The overall cost of a small loft conversion can vary significantly based on the specific requirements and preferences of the homeowner. Loft conversion costs for small lofts can range from one end of the spectrum to another, depending on factors such as structural changes, addition of stairs, installation of windows or balcony, flooring options, and insulation requirements.
Costs breakdown
| Aspect | Cost Range |
|---|---|
| Changing low ceiling/roof | £5,000 - £15,000 |
| Adding stairs | £2,000 - £6,000 |
| Adding Velux windows/balcony | £1,500 - £5,000 |
| Flooring | £1,000 - £4,000 |
| Insulation | £500 - £2,000 |
Factors influencing costs
The total cost of a small loft conversion depends on various factors, including the extent of structural work required, the state of the loft space, desired features, and quality of materials. Additional costs may arise if unforeseen issues, such as structural weaknesses or plumbing/electrical upgrades, are discovered during the conversion process.
Energy efficiency considerations
The use of high-quality insulation materials can contribute to energy efficiency and reduce long-term energy consumption and bills. Investing in proper insulation during the loft conversion process can result in significant savings on heating and cooling costs over time.
Opting for reclaimed or recycled materials can help reduce costs and minimise the environmental footprint of the loft conversion project. Using reclaimed materials not only saves money but also promotes sustainability by repurposing resources and reducing waste.
The cost of a small loft conversion can vary depending on the scope of work, desired features, and quality of materials.
Small loft conversion ideas
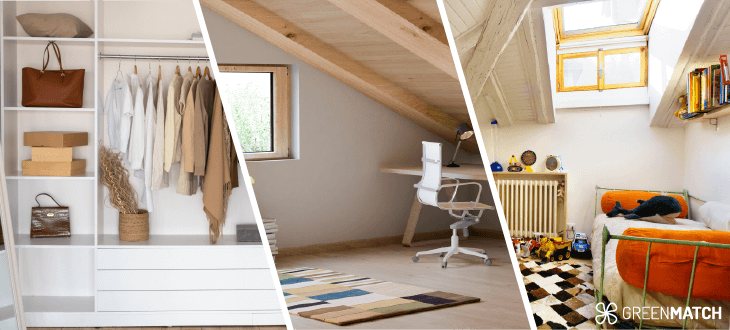
When considering a small loft conversion, there are numerous creative ways to utilise the space to its fullest potential. Here are some ideas to inspire your small loft transformation:
Dressing room
Transform your small loft into a luxurious dressing room or walk-in closet. Install custom-built wardrobes, shelves, and drawers to maximise storage space for clothing, shoes, and accessories. Add a full-length mirror and stylish lighting fixtures to create a functional and elegant dressing area. This is a nice alternative option if you cannot raise the ceiling.
Creative loft space
Use your small loft as a dedicated creative space where you can indulge in hobbies such as painting, crafting, or writing. Set up a workstation with a comfortable desk, ergonomic chair, and ample storage for art supplies or writing materials. Decorate the space with inspiring artwork, motivational quotes, and vibrant colours to ignite your creativity.
Storage space
If you're short on storage space in your home, and you are not able to raise your ceilings to turn it into a bedroom, consider converting your small loft into a practical storage area. Install built-in cabinets, shelves, and bins to organise belongings such as seasonal clothing, holiday decorations, and household items. Utilise underutilised corners and awkward angles to maximise storage capacity.
Children's playroom
Create a fun and playful environment for children by converting your small loft into a dedicated playroom. Install soft flooring, such as carpet or foam tiles, to provide a safe and comfortable play area. Incorporate storage solutions for toys, games, and books to keep the space organised and clutter-free. Add colourful decor, bean bags, and playful wall decals to enhance the playful atmosphere.
Small office
Set up a functional home office in your small loft conversion room loft to create a quiet and productive workspace. Choose compact furniture, such as a space-saving desk and ergonomic chair, to optimise floor space. Install adequate lighting, including task lighting and natural light sources, to reduce eye strain and improve productivity. Personalise the space with inspiring artwork, motivational quotes, and plants to create a conducive work environment.
Extra bedroom
If you need additional sleeping quarters for guests or family members, consider a loft conversion room. It is only possible if you have the proper ceiling height of 2.1 meters (7 feet). You would also need to ensure access to fire safety and escape.
Choose space-saving furniture, such as a Murphy bed or daybed with storage drawers, to maximise floor space. Decorate the room with soft bedding, cozy textiles, and ambient lighting to create a welcoming and comfortable retreat for overnight guests.
FAQ
Yes, a small loft can be converted into a usable living space. The feasibility of the conversion depends on factors such as the size and layout of the loft, the height of the ceiling, and any structural constraints.
With careful planning and design, even a small loft space can be transformed into a functional and comfortable area, such as a bedroom, home office, or storage room. It’s essential to assess the space thoroughly and consult with professionals to determine the best approach for converting your small loft.
In the UK, a habitable room typically requires a minimum ceiling height of 2.1 meters (7 feet) and adequate floor area for usability. It largely depends on local building regulations and the specific circumstances of the property.
The worthiness of a small loft conversion depends on various factors, including the cost of the conversion, the potential increase in property value, and the personal needs and preferences of the homeowner.
Small loft conversions can be a cost-effective way to add extra living space and functionality to a property without the need for extensive renovations or moving house. Additionally, a well-executed loft conversion can enhance the market appeal and resale value of the property.
Ultimately, whether a small loft conversion is worth it depends on individual circumstances and goals, so it’s essential to carefully consider all factors before undertaking the project.

Swathi’s journey in the field of content creation began with her education in journalism, where she developed a deep understanding of the power of words and the importance of effective communication.
We strive to connect our customers with the right product and supplier. Would you like to be part of GreenMatch?

