Answer these simple questions and we will find you the BEST prices
Which type of solar quotes do you need?
It only takes 30 seconds
100% free with no obligation

Get Free quotes from loft conversion specialists near you

Save money by comparing quotes and choosing the most competitive offer

The service is 100% free and with no obligation
- GreenMatch
- Loft Conversion
- Loft Conversion Types
- Shell Loft Conversion
What Is a Shell Loft Conversion? (Guide and Costs)

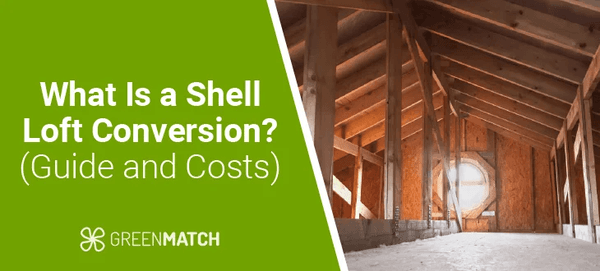
- A shell loft conversion covers structural work, while the homeowner handles plastering and decorating.
- This conversion type costs 20% to 30% less compared to traditional loft conversions.
- A shell conversion can cost anywhere between £10,500 to £32,000, depending on the type of conversion.
- A loft conversion can raise property value by up to 20%.
Shell conversion is an ideal choice for those operating on a limited budget and enjoying hands-on projects. It allows you to get all the perks of loft conversion without uncomfortable expenses.
This comprehensive guide will equip you with everything there is to know about shell loft conversion, covering the process, expected steps, budgeting, and decision-making support.
After reading this article, you will have a clear understanding of whether this option suits your house type and which type of loft conversion is right for you.
Ready to start your loft renovation? Don’t waste hours searching for specialists! Simply, fill out a 30-second form to get up to three free, no-obligation quotes from local professionals — no fees or commitments needed.
Click below to begin!
- Describe your needs
- Get free quotes
- Choose the best offer
It only takes 30 seconds



What is a shell loft conversion?
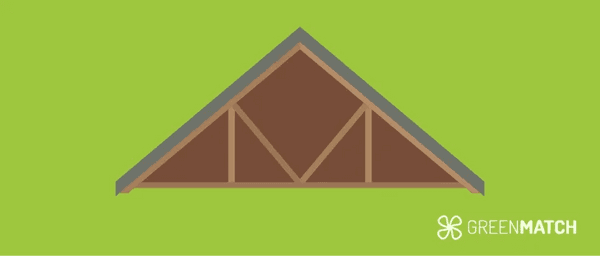
A shell loft conversion is a type of renovation of the roofline where the contractor handles the structural work, leaving homeowners to enjoy decoration and finishing touches projects.
Essentially, this means that as a homeowner, you engage a contractor to carry out major roof restructuring, which includes a feasibility assessment, planning, legal requirements, and fundamental architectural assignments. You are then left to manage the minor interior accommodations and DIY loft conversion part to your liking.
Opting for this loft conversion offers notable cost efficiency and implemental flexibility, while also allowing you to customise the overall residence’s appeal.
Types of shell loft conversion
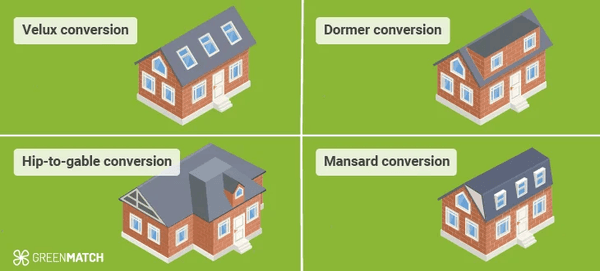
Not every type of loft conversion is well suited for a shell approach. While most loft conversions can be divided into structural and finishing phases, the specific characteristics of a shell conversion do not equally benefit all projects.
Below, you will find the practical advantages and potential drawbacks associated with shell options for different types of loft conversions.
Velux loft conversion
A Velux windows loft conversion adds skylight windows to the roof without altering its shape, making it a simple and cost-effective option. This conversion type is the least invasive property modification, requiring no extensive roof restructuring.
The structural work is minimal, which leaves the owner with a cost-effective and practical upgrade in headroom, along with flexibility in managing any interior alterations.
Dormer conversion
A dormer conversion extends the roof vertically and adds a flat or sloping roof section to create additional headspace and floor area.
A dormer conversion is well-suited to splitting the project responsibilities between the vendor and the house owner. It allows a lower budget while providing more flexibility for interior finishing.
Mansard conversion
A mansard conversion involves reshaping one or both slopes of the roof into a nearly vertical wall, significantly increasing the usable space inside.
It is also a suitable project for a shell renovation. Although it involves significant alterations to the roof architecture, the homeowner has the freedom to manage all finishing work at their own pace after the structural elements are completed.
Noteworthy, the homeowners should be prepared for potentially higher finishing costs and a more involved project if they choose the mansard design. The extensive structural changes may also make it challenging to leave the project half-done.
If you are not ready to quickly step into finishing work, such aspects as unfinished flooring may cause you major inconveniences.
Hip to gable conversion
A hip-to-gable conversion involves transforming the sloped side of the roof into a vertical gable wall, creating additional space inside the loft. This structural alteration is significant.
However, it can still be effectively delivered as a shell conversion, provided the owners are ready to intercept the full scope of internal work after the structure is set in place.
What is included in a shell conversion?
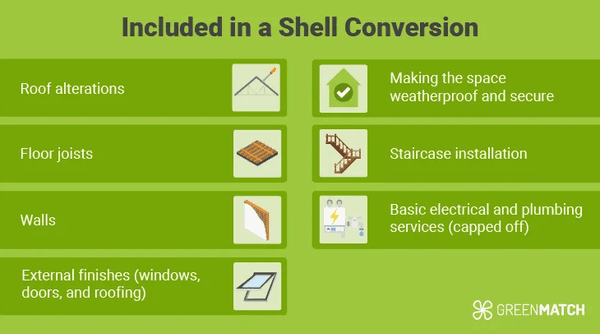
Structural engineers typically oversee the delivery of the norm-compliant construction when undertaking a shell loft conversion project. The work covers all the necessary steps for other conversion types, excluding the internal finishing.
Basically, the vendor handles roof alterations, floor joists, walls, and external finishes like windows, doors, and roofing, to make the space weatherproof and secure. Depending on the terms of the contract, they may also install the staircase and run basic electrical and plumbing services, leaving them capped off.
What is not included in a shell conversion?
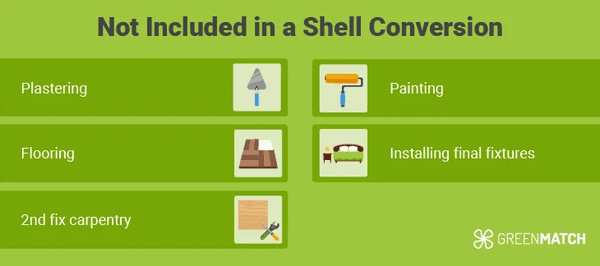
Once the shell of the new attic is complete, the homeowner is left with a sound creativity and craftsmanship challenge. Ensuring structural integrity is only part of the task — making the space aesthetically pleasing and versatile is equally important.
Plastering, flooring, 2nd fix carpentry, painting, installing final fixtures, and interior finishing are not included in a shell loft conversion.
Homeowners can manage the room completion using more cost-effective materials of their own choosing. Moreover, the broad availability of free digital tutorials also simplifies DIY-ing the decorations to complete the space.
Shell loft conversion cost in the UK
On average, a 20 m2 shell loft conversion costs £25,000 to £35,000 for a dormer and £45,000 to £70,000 for a mansard, with a hip to gable project ranging from £30,000 to £40,000.
Since shell loft conversion reduces the workforce and materials expenses, you can reasonably expect an average loft conversion cost reduction of 20 to 30%, according to Milestone Homes & Lofts.
Below, we present the table with an approximate calculation of typical vs shell conversion types.
| Conversion type | Average full conversion cost for 20 m2 | Average shell conversion cost for 20 m2 |
|---|---|---|
| Velux | £15,000 to £20,000 | £10,500 to £16,000 |
| Dormer | £25,000 to £35,000 | £17,500 to £28,000 |
| Mansard | £45,000 to £50,000 | £31,500 to £36,000 |
| Hip to gable | £30,000–£40,000 | £21,000 to £32,000 |
The final cost may be at different spectrum points depending on a few high-impacting factors:
Type of conversion: Dormer, mansard, or hip to gable conversion considerably differ in complexity and the duration of the work required, affecting the final costs.
Conversion size: An increase of just 10% in square footage can lead to a substantial difference in price. For example, a 30 m2 shell dormer conversion will approximately cost between £28,000 and £36,000.
Location and labour costs: When analysing the shell loft conversion cost in the UK, it’s essential to consider regional specifics. The cost of services and materials can vary based on location, with urban areas typically having higher cost rates.
Project complexity: Any additional requirements or planning complications, such as building a dormer over a mansard conversion, drive up the costs. The final price also depends on the need to acquire additional planning permissions and party wall agreements.
Material types and quality: The quality of materials used, whether for structural engineering or DIY aspects, will have a significant impact on costs. The expected cost of those must alter the budget for vendor’s fees and your further personal expenses.
Scale of your DIY skills: Polishing the final touches to your attic requires many professional skills, such as plastering, drylining, and skimming. Having these skills or a strong desire to learn substantially boosts the reasoning to adhere to the shell conversion.
Given the many factors affecting shell loft conversion costs, getting multiple quotes is key to undertaking a loft conversion on a budget. Different vendors may offer varying prices, so comparing them helps you avoid overspending and choose the right professional.
Start now — request free quotes from local pros and make the best choice for your loft conversion.
Click below to begin!
- Describe your needs
- Get free quotes
- Choose the best offer
It only takes 30 seconds



What is the process of a shell loft conversion?
A loft shell conversion involves multiple critical details, which, if overlooked, can negatively impact the final result. Below, you will find a step-by-step explanation of the key processes involved.
Full site survey
The contractor determines whether planning permission is required and assists in obtaining it, if needed. The contractor ensures that the project complies with urban or conservation area regulations.
They are also responsible for conducting a feasibility assessment, measuring the available square footage, and providing design consultation.
Technical and structural planning
Structural engineers tailor detailed architectural drawings and carry out structural calculations, to ensure compliance with all building regulations. Notably, building safety norms and acquiring planning permissions for conservation or urban areas are two separate processes.
Building regulations address fire safety, electrical systems, energy management, and ventilation planning, while the planning permission ensures legal integrity.
Disassembling and scaffold erection
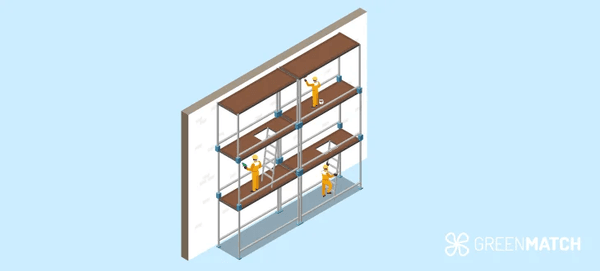
The next step involves taking down an existing roofing and setting up a temporary scaffolding for a loft conversion, which aids the building team in the construction.
Construction
Following the preparatory stages, the building company typically installs new steel beams, floor joists, and a suspended timber floor, along with fitting windows, doors, and the staircase. This step must also cover the insulation appliances and ventilation apertures.
The homeowners should note that the scope of work at this stage varies depending on loft conversion type and project specifics. The expected time of loft conversion delivery will also differ from project to project.
For insulation, it is best to opt for recycled denim, cork, sheep’s wool or cellulose.
Nowadays, these materials are commonly treated with non-toxic chemicals to protect them from mould and enhance their fireproof qualities. At the same time, these types of insulation are eco-friendly and more biodegradable.
Roof tiling
The contractor applies tiles to cover the roof surface and ensure its waterproof qualities. The procedure also provides a seamless consistency of the renewed parts with the existing roof.
The finishing of the flat part is usually done with such materials as glass reinforced plastic (GRP) or torch-on felt roofing.
Modern solar panels are aesthetically integrated with roofing materials, reducing reliance on non-renewable energy sources and lowering overall carbon emissions.
Although the installation may require additional consultation with legal requirements, the benefits of personal electrical efficiency are long-lasting.
Site clear-up and quality inspection
Before handing over the scope of completed works to the homeowner, the contractor is also responsible for clearing up the site and construction materials. The property owner should get a clear explanation of the quality measures used during the project.
Creative DIY part
As the building company finishes their work, all the innovations from that point on are only constrained by the owner's resources and skills. The further interior finishing may be prolonged in time or done immediately after the construction.
Usually, the finishing step includes installing plumbing, wiring electrical systems, and adding joinery. The decoration part would include plastering, drylining, skimming, final flooring and furniture fitting.
Is a shell loft conversion the right choice for your home?
A shell loft conversion is a great way to boost property value and improve aesthetic appeal. It offers flexibility in timelines and budgets, making it an attractive option for many homeowners.
However, certain factors make this format even more appealing for specific projects. Here’s what makes your home particularly well-suited for a shell loft conversion:
Strong DIY skills
Loft shell conversion may be an eA shell loft conversion is effective as it accommodates the contractor’s services to your custom vision of your home. This option suits those eager to take on tasks like plastering, painting walls, or crafting unique furniture pieces at their own pace.
Loft shell conversion may be an exciting and rewarding leisure activity for families gifted with creative talents.
Phased construction preferences
For those who prefer to spread out the costs and workload over time, a shell conversion is a perfect option. It allows you the flexibility to finish the interior at your own pace and revise your project vision in the process.
Budget-related restrictions
Reducing the scope of professional labour to structural aspects helps to obtain more freedom by allocating funds to more prioritised aspects. At the same time, the project remains legally sound and structurally safe.
Shell loft conversion price cutting is a significant factor that appeals to many homeowners.
The safest way to compare the benefits of shell loft conversion against your loft ideas and requirements is by getting quotes from professionals.
Comparing quotes provides you with clear expectations of the project from real building companies while preserving freedom of choice. Making an informed decision is crucial to wise cost management. Professional counselling will also safeguard you from violating any building and planning regulations.
Ready to get started on your shell loft conversion? GreenMatch is here to help. Don’t waste hours searching for experts! Get up to three free quotes from local experts by filling out a quick 30-second form.
Click below to start!
- Describe your needs
- Get free quotes
- Choose the best offer
It only takes 30 seconds



FAQ
A shell loft conversion covers the structural work, leaving the homeowner to finish the interior. It’s a cost-effective option for those wanting design flexibility.
In the UK, prices for 20 m² range from £10,500 to £36,000. Costs vary by location and project complexity but are typically 20-30% lower than a standard loft conversion.

Tania is an experienced writer who is passionate about addressing environmental issues through her work. Her writing aims to shed light on critical environmental challenges and advocate for sustainable solutions.
We strive to connect our customers with the right product and supplier. Would you like to be part of GreenMatch?

