Answer these simple questions and we will find you the BEST prices
Which type of solar quotes do you need?
It only takes 30 seconds
100% free with no obligation

Get Free quotes from loft conversion specialists near you

Save money by comparing quotes and choosing the most competitive offer

The service is 100% free and with no obligation
- GreenMatch
- Loft Conversion
- Loft Conversion Types
- Semi Detached Loft Conversion
- Semi Detached Loft Conversion Cost
Semi Detached Loft Conversion Cost: A Complete Price Guide

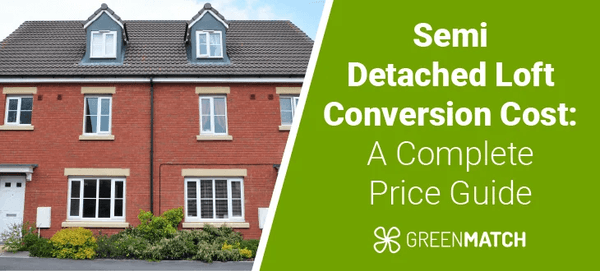
- The cost of a loft conversion on a semi-detached house typically ranges between £30,000 and £70,000.
- This final loft conversion semi detached house cost depends on the type of conversion you choose, the size of the loft space, and the complexity of the work involved.
- The Velux loft conversion is the most cost-effective option because it involves minimal structural changes and primarily requires the installation of Velux windows within the existing roof structure.
Deciding whether to undertake a loft conversion in your semi-detached house can be a daunting task, especially when you're unsure of the costs involved.
Many homeowners find themselves overwhelmed by the potential expenses and unsure if the investment will truly add value to their property. Without clear guidance, it’s difficult to gauge whether this project is financially viable or if it will deliver the desired return on investment.
This guide is designed to take the guesswork out of the process by providing a comprehensive breakdown of all the costs associated with a semi-detached loft conversion.
Ready to get your loft conversion done? Fill out our quick 30-second form to receive up to three no-obligation, free quotes from our network of trusted local installers. Don't waste hours searching, simply click the button below to get started!
- Describe your needs
- Get free quotes
- Choose the best offer
It only takes 30 seconds



How much does a loft conversion on a semi detached house cost?
The cost of a semi detached loft conversion typically ranges between £30,000 and £70,000. This wide range depends on the type of conversion you choose, the size of the loft space, and the complexity of the work involved.
For instance, simpler conversions like Velux are more affordable, while more extensive options such as mansard conversions can be significantly more expensive. Additional factors influencing the cost include the quality of materials used, labour costs, and any necessary planning permissions or structural reinforcements.
These elements combine to determine the final price, making it essential to plan carefully and obtain multiple quotes to ensure you’re getting the best value for your investment.
Investing in a loft conversion can also be financially rewarding, as it can lead to an increase in your property's market value by up to 20%, according to The Guardian.
This potential return on investment makes careful planning and budgeting even more crucial, as a well-executed loft conversion can significantly enhance both your living space and the overall value of your home.
Cost per type of conversion
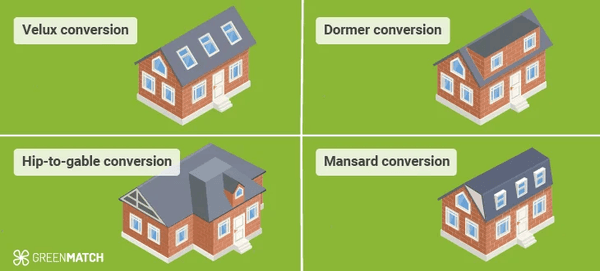
When planning a loft conversion for your semi-detached house, it's important to understand the loft conversion costs associated with different types of conversions.
The table below provides an overview of the average cost range for each type:
| Type of conversion | Average cost range | Cost per m2 |
|---|---|---|
| Velux loft conversion | £30,000–£40,000 | £1,000–£1,300 |
| Dormer loft conversion | £40,000–£60,000 | £1,300–£1,700 |
| Hip to gable loft conversion | £45,000–£65,000 | £1,500–£2,200 |
| Mansard loft conversion | £50,000–£70,000 | £1,700–£2,500 |
The Velux loft conversion is the most cost-effective option, typically ranging between £30,000 and £40,000. This option is less expensive because it involves minimal structural changes and primarily requires the installation of Velux windows within the existing roof structure.
On the other hand, the mansard loft conversion is the most expensive, costing between £50,000 and £70,000. This higher cost is due to the extensive structural changes required, including altering the roof’s shape to create a nearly vertical wall, which provides maximum living space but involves more complex construction.
For those looking for a balance between cost and added space, the dormer loft conversion is a solid middle option. With costs ranging from £40,000 to £60,000, it offers a good increase in usable floor area and headroom without the extensive structural work required for a mansard conversion.
Cost per m2 and ft2
When planning your semi-detached loft conversion, it’s important to know how costs are calculated based on the size of the project.
The cost per square metre (m2) and per square foot (ft2) can vary depending on whether your conversion is small, medium, or large. Here is an overview of the cost per m2 and ft2 for different sizes of loft conversions:
| Loft conversion size | Cost per m2 | Cost per ft2 |
|---|---|---|
| Small-sized (under 20 m2 / 215 ft2) | £1,000–£1,500 | £93–£140 |
| Medium-sized (20 m2–35 m2 / 215 ft2–375 ft2) | £1,300–£1,800 | £121–£167 |
| Large-sized (over 35 m2 / 375 ft2) | £1,700–£2,500 | £158–£232 |
A small-sized loft conversion generally costs between £1,000 and £1,500 per m2, making it a more affordable option for adding modest space like a small bedroom or office.
For a medium-sized loft conversion, the cost ranges from £1,300 to £1,800 per m2. This size typically allows for larger, more functional spaces, such as a master bedroom with an en-suite bathroom.
A large-sized loft conversion comes in at £1,700 to £2,500 per m2. This option is ideal for creating expansive living areas, multiple rooms, or luxurious features but tends to be more expensive due to the complexity and higher-end materials often required.
Supply costs
When planning your loft conversion, it’s important to budget for essential supplies, especially if you aim to use sustainable materials. Below is a table detailing the average costs for key supplies:
| Material | Average cost range |
|---|---|
| Windows | £500–£2,000 per window |
| Doors | £100–£500 per door |
| Stairs | £1,000–£3,000 |
| Insulation | £930 |
| Flooring | £20–£100 per m² |
| Drywall | £10–£20 per panel |
| Paint and finishes | £100–£300 |
| Electrical supplies | £300–£1,000 |
| Plumbing supplies | £500–£4,000 |
| Ventilation systems | £250–£800 |
| Lighting fixtures | £100–£500 |
When planning a loft conversion with a focus on sustainability, selecting eco-friendly materials is key to minimising your environmental impact. Choosing the right supplies not only contributes to a healthier living environment but also supports the planet by reducing waste and conserving natural resources.
Here are some environmentally friendly options to consider for your loft conversion:
Reclaimed or recycled wood
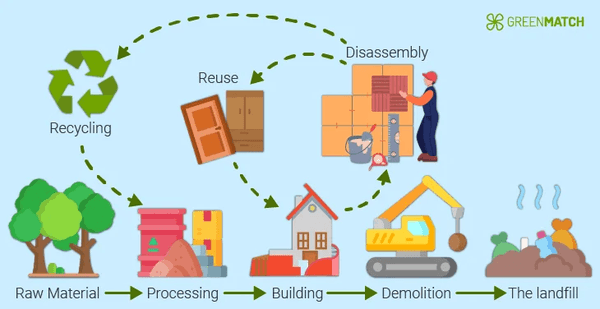
Reclaimed or recycled wood is an excellent option for flooring, beams, and structural elements. It reduces the demand for new timber, minimises waste, and adds a unique, rustic character to your loft conversion.
Moreover, the ageing process of reclaimed wood results in closed pores, which reduces the emission of volatile organic compounds (VOCs), according to Stikwood. This makes it optimal for homeowners seeking to enhance indoor air quality while adhering to green building certifications.
Sheep’s wool insulation
Sheep’s wool is a natural and renewable insulation material. It offers excellent thermal and acoustic insulation properties, is biodegradable, and helps regulate humidity levels in your loft, creating a healthier indoor environment.
Sheep’s wool insulation comes in various thicknesses, typically ranging from 50mm to 100mm or more. The thicker the insulation, the better its thermal performance. However, consider the space available in your loft — thicker insulation can reduce headroom, so balance the need for insulation with the available space.
Recycled cellulose insulation
Made from recycled newspaper and treated with non-toxic fire retardants, recycled cellulose insulation is another eco-friendly choice. It provides effective thermal insulation and helps reduce waste by repurposing paper products.
Bamboo flooring
Bamboo is a fast-growing, renewable resource that makes an excellent alternative to traditional hardwood flooring. It’s durable, versatile, and has a lower environmental impact compared to other types of wood.
Low-VOC paints and finishes
Low-VOC (Volatile Organic Compounds) paints and finishes release fewer harmful chemicals into the air, improving indoor air quality. They are available in a wide range of colours and finishes, allowing you to create a stylish and healthy living space.
FSC-certified timber
If you need new wood, opt for FSC-certified timber, which ensures that the wood comes from responsibly managed forests. This certification helps protect ecosystems and supports sustainable forestry practices.
Natural stone or recycled tiles
For areas like bathrooms or kitchen spaces in your loft, consider using natural stone or recycled tiles. These materials are durable, low-impact, and add a timeless aesthetic to your conversion.
Double or triple-glazed windows
Energy-efficient windows with double or triple glazing reduce heat loss and improve your loft’s energy efficiency. Look for windows with low-emissivity (low-E) glass and sustainably sourced frames to enhance their environmental benefits.
Eco-friendly lighting
LED lighting is highly energy-efficient and has a longer lifespan compared to traditional bulbs, making it an environmentally friendly choice for your loft conversion. Additionally, you can choose fixtures made from recycled materials or sustainably sourced wood to further reduce environmental impact.
Loft conversion labour costs
Labour costs are a significant part of any loft conversion project, and understanding the expenses associated with different professionals is crucial for accurate budgeting.
Below is a breakdown of the typical costs for various jobs involved in a semi-detached loft conversion.
| Job role | Average cost range |
|---|---|
| Architectural services | £1,500–£3,000 |
| Structural engineer | £500–£1,500 |
| Building contractor | £20,000–£40,000 |
| Electrician | £300–£800 |
| Plumber | £1,000–£2,500 |
| Tiler | £500–£1,200 |
Architectural services
Hiring an architect is essential for designing your loft conversion and ensuring the plans meet your needs and comply with local building regulations. Architects provide detailed drawings and may also assist with planning permission applications.
Architect fees for loft conversion vary based on the complexity of the design and the level of service required. These fees are an investment in the quality and functionality of your new space, helping to avoid costly mistakes and ensuring that your loft conversion is both beautiful and compliant with all necessary regulations.
Cost: £1,500–£3,000
Structural Engineer
A structural engineer assesses the existing structure of your home and designs any necessary reinforcements to support the new loft space. Their work is critical to ensuring the safety and stability of your conversion.
Cost: £500–£1,500
Building Contractor
The building contractor oversees the construction work, managing the project from start to finish. This includes tasks such as roof alterations, structural work, and general construction. The cost can vary significantly depending on the complexity of the project and the contractor's rates.
Cost: £20,000–£40,000 (varies based on project size and complexity)
Electrician
Electricians are responsible for wiring your new loft space, installing lighting, sockets, and any other electrical components. Proper electrical work is crucial for both safety and functionality.
Cost: £300–£800
Plumber
If your loft conversion includes a bathroom or kitchen, a plumber will be needed to install plumbing systems, including water supply, drainage, and heating. The cost will depend on the extent of the plumbing work required.
Cost: £1,000–£2,500
Tiler
Tilers are needed to finish surfaces in bathrooms, kitchens, or any other tiled areas within your loft conversion. The cost can vary based on the type and quality of tiles used, as well as the complexity of the tiling work.
Cost: £500–£1,200
It’s important to compare multiple loft conversion quotes before choosing your contractors.
Firstly, it allows you to gauge the market rate for your project, helping you understand what constitutes a fair price. This prevents you from overpaying or falling victim to underqualified contractors who might offer low prices but deliver subpar work.
By reviewing multiple quotes, you can also identify any discrepancies in the scope of work, materials, or timelines, ensuring that you’re comparing like for like. This process enables you to make an informed decision, selecting a contractor who offers the best combination of quality, service, and price.
Fill out our quick 30-second form to receive up to three no-obligation, free quotes from our network of trusted local installers specifically tailored to your project needs.
Click below to begin!
- Describe your needs
- Get free quotes
- Choose the best offer
It only takes 30 seconds



Other costs
When planning a semi-detached loft conversion, it's important to consider several additional costs that are essential for the smooth progression of your project. These costs include legal and logistical expenses that are often overlooked but can significantly impact your overall budget.
Here is a breakdown of the most common additional costs for the loft conversion project:
| Additional needs | Average cost range |
|---|---|
| Party Wall Agreement | £900–£2,700 |
| Planning permission | £200–£250 |
| Scaffolding | £800–£2,000 |
| Skip hire | £200–£400 per skip |
Party Wall Agreement
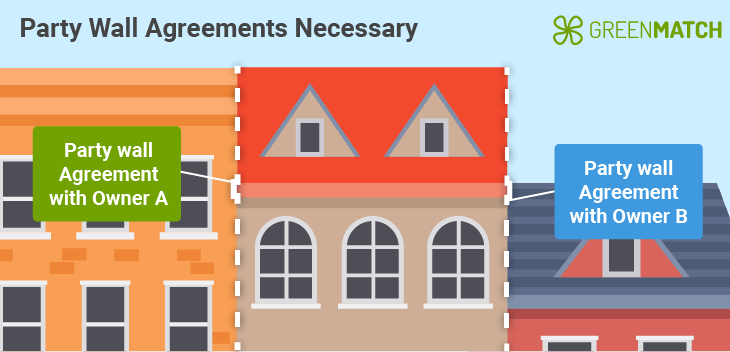
Since your project affects a wall shared with your neighbour, you will need a Party Wall Agreement for the loft conversion. This legal document ensures that both you and your neighbour agree on the work being done, helping to prevent disputes. The agreement typically involves the services of a party wall surveyor.
Cost: £900–£2,700
Planning permission
While many loft conversions fall under permitted development rights, some may require planning permission, especially if they involve significant changes to the roof or structure. This process ensures that your loft conversion complies with local planning regulations.
Cost: £200–£250
Scaffolding
Scaffolding is often necessary for safe access to your roof and upper floors during construction. The cost of scaffolding can vary depending on the size of your property and the duration of the project.
Cost: £800–£2,000
Skip hire
Skip hire is essential for managing waste during the construction process. The size of the skip you need will depend on the amount of waste generated by your loft conversion, and hiring costs can vary accordingly.
Cost: £200–£400 per skip
What factors affect the semi detached loft conversion cost
Several key factors determine the overall cost of a loft conversion in a semi-detached house. By understanding these factors, you can better plan your budget and make informed decisions throughout the project.
Below are the primary factors that will influence the cost of your conversion:
Type of loft conversion
The type of loft conversion you choose is one of the most significant factors affecting cost. Simpler conversions, such as Velux loft conversions, are generally more affordable because they involve minimal structural changes.
On the other hand, more complex conversions like dormer, hip-to-gable, or mansard require significant alterations to the roof structure, which can substantially increase costs.
Size of the conversion
The size of the loft conversion directly impacts the overall cost. Larger conversions require more materials, labour, and time, leading to higher expenses. The cost is typically calculated per square metre, so the larger the area being converted, the more you can expect to pay.
Roof structure
The existing roof structure of your semi-detached house plays a crucial role in determining the cost. Some roof types, such as traditional rafter roofs, are easier and less expensive to convert.
In contrast, modern trussed roofs may require additional structural work, such as the installation of steel beams, which can add to the overall cost.
Quality of materials
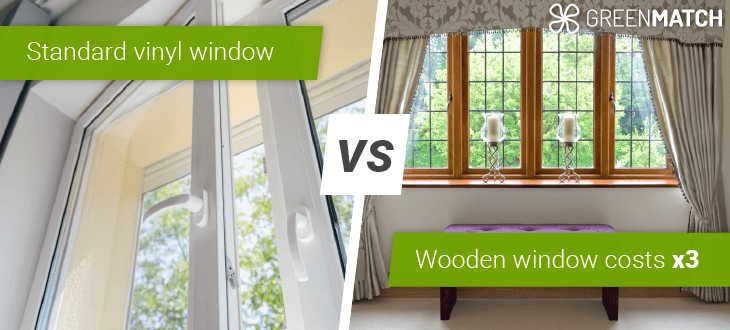
The quality and type of materials you select for your loft conversion will significantly influence the final price. Opting for high-end materials, such as premium windows, sustainable insulation, and custom finishes, will increase costs.
However, these materials can also enhance the comfort, energy efficiency, and value of your home.
Planning permission and building regulations
Depending on the scope of your loft conversion, you may need to obtain planning permission and ensure compliance with building regulations. These legal requirements can add to the overall cost, particularly if your project involves significant changes to the structure or appearance of your home.
Costs can also increase if additional measures, such as fire safety systems, are required to meet regulations.
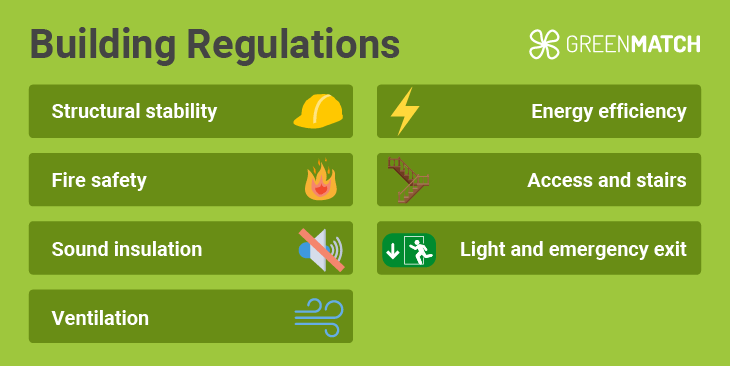
Location
The location of your property can also affect the cost of a loft conversion. Labour and material costs can vary significantly depending on where you live in the UK.
For example, conversions in London and the Southeast are typically more expensive due to higher demand and living costs, while projects in other regions may be more affordable.
Access and site conditions
Access to your property and the site conditions can influence the cost of your loft conversion. If your property has limited access, such as narrow roads or restricted space for scaffolding, this can complicate the construction process and increase costs.
Additionally, challenging site conditions, like sloping land or poor soil quality, may require additional groundwork or structural support, further adding to the expense.
Sustainable ways to reduce the cost of a semi detached loft conversion
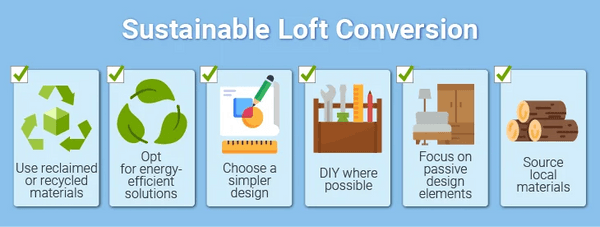
Reducing the cost of your semi-detached loft conversion while incorporating sustainable practices is a smart approach that benefits both your wallet and the environment. Here are some specific, eco-friendly strategies to help you achieve this balance:
Use reclaimed or recycled materials
Incorporating reclaimed or recycled materials into your loft conversion is an effective way to reduce both costs and environmental impact. For instance, reclaimed wood can be used for flooring or beams, offering a rustic, character-rich look without the high price tag of new timber.
Similarly, recycled bricks or tiles can be sourced for internal walls or roofing, providing durability at a fraction of the cost. You can find these materials through local salvage yards or online marketplaces dedicated to sustainable building supplies.
Opt for energy-efficient solutions
Investing in energy-efficient upgrades such as double or triple-glazed windows, high-quality insulation like sheep’s wool or recycled cellulose, and energy-efficient heating systems (such as underfloor heating) may cost more upfront, but they offer significant savings over time.
These solutions help maintain a stable indoor temperature, reducing the need for heating in the winter and cooling in the summer. Over the long term, this translates into lower energy bills and a reduced carbon footprint.
Additionally, consider installing solar panels, which can provide a renewable energy source for your loft conversion, further lowering energy costs.
Choose a simpler design
Choosing a more straightforward loft conversion design, such as a Velux conversion, can drastically cut costs. It is the cheapest loft conversion available on the market.
A Velux conversion involves adding roof windows without altering the roof structure, making it less expensive and quicker to complete. This type of conversion is ideal if you’re looking to add light and a modest amount of space without the complexity and expense of a Dormer or Mansard conversion.
Fewer structural changes mean less material waste and lower labour costs, making this option both budget-friendly and sustainable.
DIY where possible
Taking on DIY tasks can significantly reduce labour costs. For example, you can handle interior painting, tiling, or even some basic carpentry work.
For instance, installing skirting boards or laying down laminate flooring are tasks that a homeowner with some DIY experience could tackle.
However, knowing your limits is crucial — leave complex jobs like structural alterations, electrical wiring, and plumbing to licensed professionals to ensure safety and compliance with building regulations.
DIY loft conversion not only saves money but also allows you to choose eco-friendly paints and finishes that align with your sustainability goals.
Focus on passive design elements
Incorporating passive design elements into your loft conversion can minimise the need for artificial heating, cooling, and lighting, thereby reducing energy consumption.
For instance, strategically placing windows to maximise natural light can reduce the need for electric lighting during the day. You can also design the space to take advantage of natural ventilation by placing windows or vents on opposite sides of the loft to create a cross-breeze.
Additionally, using thermal mass materials, like stone or concrete, can help regulate indoor temperatures by absorbing and slowly releasing heat, reducing the need for mechanical heating and cooling systems.
Source local materials
Using locally sourced materials is another effective way to reduce costs and environmental impact. Locally sourced timber, stone, or other building materials often have lower transportation costs and a smaller carbon footprint compared to materials shipped from afar.
Moreover, these materials are typically better suited to the local climate and environment, ensuring they perform well over time. For example, local timber might be more resistant to regional pests or weather conditions.
Supporting local suppliers also contributes to the local economy, making your project more sustainable on a broader scale.
Obtain quotes to get the best deal on your semi detached loft conversion
Securing multiple quotes for your semi-detached loft conversion is one of the smartest strategies to ensure you get the best value for your investment.
Obtaining quotes from several contractors allows you to compare prices, scope of work, and the quality of materials proposed, giving you a clear understanding of the market rate and what’s reasonable to expect for your project.
By reviewing multiple quotes, you can identify any discrepancies in pricing and scope, which can help you avoid overpaying or missing out on essential services.
For example, one contractor might offer a lower price, but their quote might exclude important elements like insulation or electrical work, which could lead to additional costs down the line. On the other hand, a more detailed and slightly higher quote might include everything you need, providing better overall value.
Fill out our quick 30-second form to receive up to three no-obligation, free quotes from our network of trusted local installers specifically tailored to your project needs.
Click below to begin!
- Describe your needs
- Get free quotes
- Choose the best offer
It only takes 30 seconds



FAQ
The cost of a loft conversion on a semi-detached house typically ranges between £30,000 and £70,000. The exact price depends on several factors, including the type of conversion, the size of the loft, the quality of materials used, and any additional costs, such as planning permission or a Party Wall Agreement.
The cheapest way to convert a loft is through a Velux loft conversion. This type of conversion is the most affordable because it involves minimal structural changes — simply adding Velux windows to the existing roofline.
It’s a cost-effective option that still adds valuable space and natural light to your home, without the higher expenses associated with more complex conversions like dormer or mansard.

Tania is an experienced writer who is passionate about addressing environmental issues through her work. Her writing aims to shed light on critical environmental challenges and advocate for sustainable solutions.
We strive to connect our customers with the right product and supplier. Would you like to be part of GreenMatch?

- Semi Detached Loft Conversion Cost: A Complete Price Guide
- How much does a loft conversion on a semi detached house cost?
- What factors affect the semi detached loft conversion cost
- Sustainable ways to reduce the cost of a semi detached loft conversion
- Obtain quotes to get the best deal on your semi detached loft conversion
- FAQ
