Answer these simple questions and we will find you the BEST prices
Which type of solar quotes do you need?
It only takes 30 seconds
100% free with no obligation

Get Free quotes from loft conversion specialists near you

Save money by comparing quotes and choosing the most competitive offer

The service is 100% free and with no obligation
- GreenMatch
- Loft Conversion
- Loft Conversion Types
- Semi Detached Loft Conversion
Semi Detached Loft Conversion: A Complete UK Guide

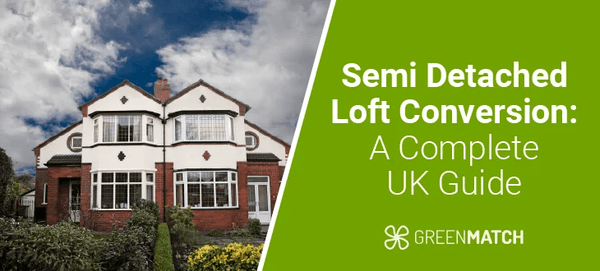
- The cost of a loft conversion on a semi-detached house typically ranges between £30,000 and £70,000 (£1,000 to £2,500 per square metre).
- The final cost depends on the type of conversion, the size of the loft, and the quality of materials used.
- In most cases, you may not need planning permission, as the work can fall under permitted development rights.
- Yet, it is obligatory to obtain a Party Wall Agreement, because it ensures that your neighbour is aware of and agrees to the proposed work.
A loft conversion in a semi-detached home is one of the most effective ways to add valuable living space without the hassle of moving. However, semi-detached properties come with their own set of challenges, from shared walls and party wall agreements to planning permissions and structural considerations.
In this detailed guide, we’ll cover everything you need to know to navigate these challenges and ensure a successful loft conversion. Whether you’re just beginning to consider a loft conversion or you’re ready to start planning, this guide will equip you with the precise information and practical advice you need to make your loft conversion a reality.
Ready to get your loft conversion done? Fill out our quick 30-second form to receive up to three no-obligation, free quotes from our network of trusted local installers specifically tailored to your project needs.
Click below to begin!
- Describe your needs
- Get free quotes
- Choose the best offer
It only takes 30 seconds



Can you do a loft conversion on a semi detached house?
Yes, you can absolutely do a loft conversion on a semi-detached house. It’s a popular choice for homeowners looking to maximise their living space without moving. However, there are several key considerations to ensure a successful project.
Party Wall Agreement
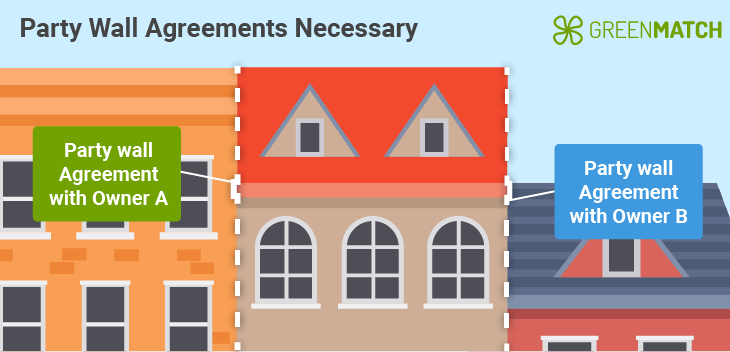
One of the first considerations for a loft conversion in a semi-detached house is the need for a Party Wall Agreement. Since your property shares a wall with your neighbour, any work that affects this shared wall will require a legal agreement.
This process ensures that your neighbour’s property is protected and that both parties agree on the work to be done.
Structural integrity
Before starting an attic conversion in a semi detached house, it’s essential to assess the structural integrity of your semi-detached house. An engineer will need to evaluate whether the existing structure can support the additional weight of the conversion.
In some cases, you may need to reinforce the foundations or walls to ensure safety and compliance with building regulations.
Planning permission and building regulations
While loft conversions on semi-detached houses often fall under permitted development rights, which means you might not need planning permission, it’s crucial to check with your local council. If your conversion involves altering the roof space significantly or your property is in a conservation area, planning permission might be required.
Additionally, all work must comply with building regulations, covering aspects such as fire safety, insulation, and access.
Roof structure and design
The existing roof structure of your semi-detached house will significantly influence the design of your loft conversion. For example, houses with a traditional rafter and purlin roof are often easier to convert than those with a modern trussed roof.
The design must also take into account the aesthetics of your property, ensuring that the conversion doesn’t negatively impact the external appearance or the value of your home.
In addition to the roof structure, careful planning of the loft conversion floor plan is essential. The floor plan should maximise the available space while maintaining functionality and flow.
For semi-detached houses, it’s important to consider how the new layout integrates with the existing structure, ensuring that rooms are well-proportioned and that access is convenient.
For instance, positioning the staircase in a way that minimises the loss of space in the existing rooms below is crucial. Bedrooms and bathrooms should be planned to make the most of natural light and ventilation, which not only enhances the living experience but also adds value to the property.
By thoughtfully designing the floor plan, you can create a loft conversion that feels like a natural extension of your home, blending seamlessly with the existing layout while providing the additional space you need.
Before making any decisions about your loft conversion, it’s crucial to consult with a qualified structural engineer. They will assess the current load-bearing capacity of your roof and identify any reinforcements needed to safely support the new conversion. This step is particularly important in semi-detached houses, where structural changes can affect both your property and your neighbour’s.
Impact on neighbouring properties
Since your home is semi-detached, it’s important to consider how the loft conversion might affect your neighbour. Potential issues include overlooking, loss of privacy, or changes to the external appearance of the property.
Maintaining good communication with your neighbours throughout the process can help prevent disputes and ensure a smoother project.
Suitable loft conversions for a semi detached house
When planning a loft conversion for a semi-detached house, there are several designs you can choose. Each type of loft conversion has its own advantages, costs, and potential impact on your living space.
Let’s explore the most suitable options in detail.
Velux loft conversion
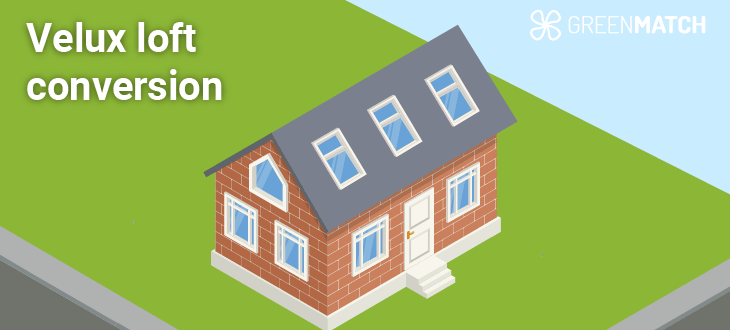
A Velux loft conversion is one of the simplest and most affordable options. This type of conversion involves installing Velux windows into the existing roof structure without altering the roofline.
- Cost-effective: Typically, this is the cheapest option as it requires minimal structural changes.
- Quick to install: The construction process is relatively quick, reducing disruption to your daily life.
- Retains roof structure: Since the roof remains unaltered, this option is less intrusive.
- Limited space: As it doesn’t expand the roof structure, the additional living space is more limited compared to other options.
- Less headroom: Depending on the existing roof height, headroom might be restricted.
Velux loft conversions are affordable and can significantly increase your property’s value at a low cost. However, the amount of additional space gained is modest. Typically, this conversion increases living space by about 20-30%.
Dormer loft conversion
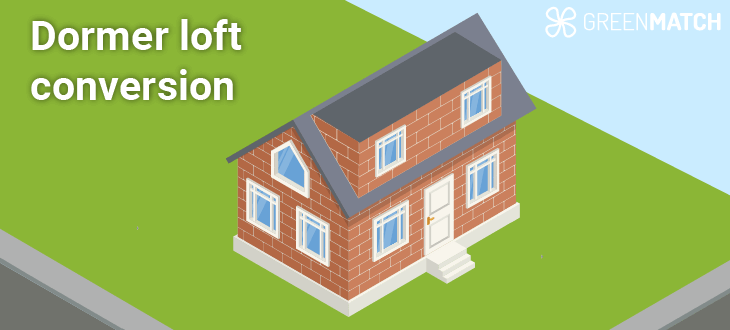
Semi detached dormer loft conversion involves extending the roof to create a box-shaped structure, which provides additional headroom and floor space.
- Increases headroom: This type of conversion offers more usable space and greater headroom, making it suitable for creating larger rooms.
- Versatile design: Dormers can be added to different parts of the roof, providing flexibility in design.
- Widely accepted: Dormer conversions are common and usually fall under permitted development rights.
- Requires structural alterations: The construction involves significant changes to the roof, which can be more disruptive.
- Aesthetic impact: The external appearance of your home may be altered, which could affect its curb appeal.
Dormer loft conversions are more expensive than Velux conversions due to the structural changes required. However, they offer a good balance of cost and space increase. Dormer loft conversion in a semi detached house can increase living space by 30-50%, depending on the size and design.
Mansard loft conversion
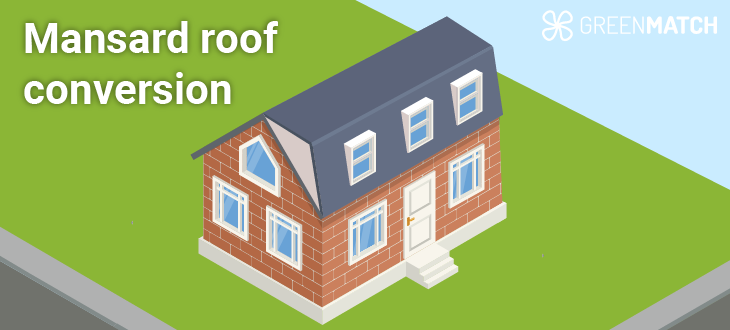
A Mansard loft conversion is one of the most extensive options, involving a complete alteration of the roof structure to create a near-vertical wall.
- Maximises space: Mansard conversions provide the most significant increase in floor space and headroom, making them ideal for adding multiple rooms.
- Attractive design: The Mansard roof offers a stylish and aesthetically pleasing look, often in keeping with older properties.
- High cost: This is one of the most expensive types of loft conversions due to the extensive structural work required.
- Requires planning permission: Due to the scale of the changes, planning permission is almost always required.
Mansard loft conversions are expensive, but they offer the most substantial increase in living space and can significantly boost the property’s value. Mansard conversions can increase living space by 50-70%, offering the most substantial space gain of all the options.
Hip to gable loft conversion
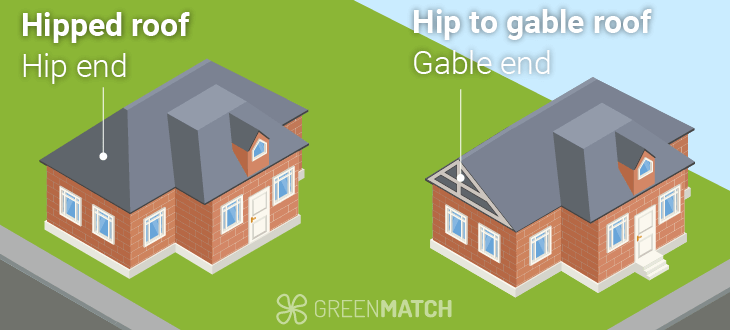
A hip to gable loft conversion involves extending the side of the roof (hip) to create a vertical wall (gable), thus increasing the roof space.
- Adds significant space: This type of conversion significantly increases the usable floor area, making it ideal for larger rooms.
- Can be combined: Hip to gable conversions can be combined with a rear dormer for even more space.
- Structural work: Like the dormer and Mansard, this conversion requires significant alterations to the roof structure.
- Cost: This option is more expensive than a Velux or dormer conversion but less than a full Mansard. Hip to gable conversions are moderately expensive, offering a good compromise between cost and space.
Hip to gable conversions typically increase living space by 30-60%, depending on the property's layout.
Modular loft conversion
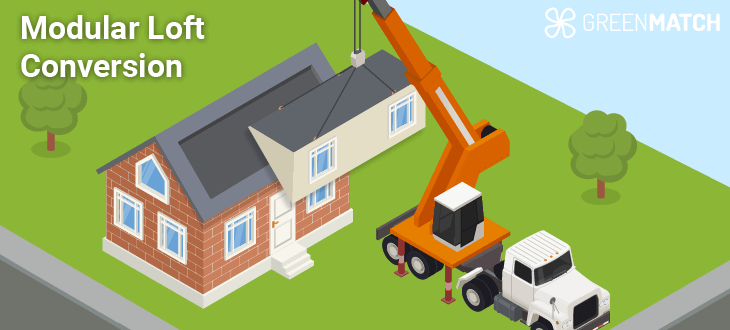
A modular loft conversion involves constructing the loft off-site and then craning it into place. This method is less common but offers unique advantages.
- Speed of construction: Since most of the work is done off-site, the actual installation is quick, reducing on-site disruption.
- Minimal disruption: The shorter on-site time means less impact on your daily life.
- Limited flexibility: Modular lofts are pre-fabricated, so there’s less flexibility in design.
- Access issues: The property must have sufficient access for the crane to lift the modules into place.
Modular loft conversions are typically more expensive due to the manufacturing and craning process, but they offer rapid installation. The increase in space is similar to a traditional conversion, but the design is often limited by the modular construction method.
One of the major advantages of modular loft conversions is their ability to offer predictable pricing. Because the modules are built in a factory setting, the materials, labour, and manufacturing processes are standardised, making it easier for contractors to provide an accurate and fixed price quote from the outset.
Semi detached loft conversion cost
The cost of a loft conversion on a semi-detached house typically ranges between £30,000 and £70,000 (£1,000 to £2,500 per square metre). This wide range is due to various factors that can influence the final price. Here are the most prominent ones:
- Type of conversion: Simpler conversions like Velux are more affordable, while more complex options like Mansard are more expensive due to the extensive structural changes required.
- Size of the loft: The larger the area being converted, the higher the loft conversion semi detached house cost. Loft conversions are often priced per square metre, so the total size of your loft space directly influences the final bill.
- Roof structure: Some roof types, such as those with a trussed design, may require additional structural work, which can increase costs.
- Planning permission and building regulations: If your loft conversion requires planning permission or extensive compliance with building regulations, this can add to the overall cost. Factors such as fire safety, insulation, and structural integrity must meet specific standards, which may involve additional expenses.
- Location: The cost of labour and materials can vary significantly depending on where you live in the UK. For instance, loft conversions in London and the Southeast are typically more expensive than in other regions.
- Quality of finishes: The quality and type of finishes, such as windows, flooring, and bathroom installations, can also impact the cost. Higher-end finishes will naturally increase the overall expense.
Average costs per type of conversion.
| Type of conversion | Average cost range | Cost per m2 |
|---|---|---|
| Velux loft conversion | £30,000–£40,000 | £1,000–£1,300 |
| Dormer loft conversion | £40,000–£60,000 | £1,300–£1,700 |
| Hip to gable loft conversion | £45,000–£65,000 | £1,500–£2,200 |
| Mansard loft conversion | £50,000–£70,000 | £1,700–£2,500 |
| Modular loft conversion | £40,000–£60,000 | £1,500–£2,000 |
Investing in a loft conversion is not just about expanding your living space; it’s also a strategic financial move that can significantly boost your property's market value.
In fact, according to The Guardian, a well-executed loft conversion can increase your home's value by up to 20%. This makes it a dual-purpose investment, offering both immediate lifestyle benefits and substantial returns when it comes time to sell.
To ensure you get the best value for your investment, it’s crucial to compare quotes from multiple contractors. By doing so, you gain a clearer understanding of market rates and can better assess what’s reasonable to expect.
This knowledge empowers you to make an informed choice, selecting a specialist who offers the ideal balance of price, quality, and service.
Fill out our quick 30-second form to receive up to three no-obligation, free quotes from our network of trusted local installers specifically tailored to your project needs.
Click below to begin!
- Describe your needs
- Get free quotes
- Choose the best offer
It only takes 30 seconds



Planning permission for a loft conversion in a semi detached house
Whether you need planning permission for a loft conversion in a semi-detached house depends on the specific nature of the conversion. In many cases, you may not need planning permission, as the work can fall under permitted development rights.
However, there are certain conditions where planning permission is required.
When does a loft conversion fall under permitted development?
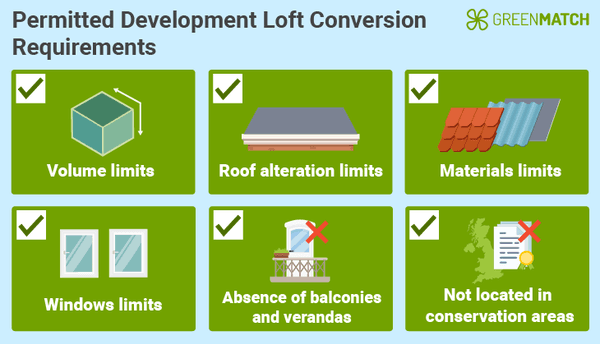
A loft conversion on a semi-detached house usually falls under permitted development and doesn’t require planning permission if it meets the following criteria:
- Volume increase: The total volume added to the roof space must not exceed 50 cubic metres. For semi-detached houses, this is the maximum allowable expansion under permitted development.
- Roof height: The conversion must not extend beyond the plane of the existing roof slope on the front (principal) elevation. Additionally, the height of the new structure must not exceed the existing roof height.
- Materials: The materials used for the conversion should be similar in appearance to the existing house. This helps ensure that the conversion blends in with the original structure.
- Windows and balconies: Any side-facing windows must be obscure-glazed, and any opening parts must be at least 1.7 metres above the floor level. Additionally, the conversion must not include any verandas, balconies, or raised platforms without planning permission.
- Roof extensions: Roof extensions, apart from hip-to-gable extensions, should not overhang the outer face of the wall of the original house.
When is planning permission required?
Planning permission is required for a loft conversion in a semi-detached house if any of the following conditions apply:
- Exceeding volume limits: If the proposed conversion exceeds the 50 cubic metres of additional roof space allowed under permitted development, planning permission will be necessary.
- Alterations to the roof shape or height: Any changes that alter the shape or height of the roof, particularly those that extend beyond the existing roof slope facing the highway, will require planning permission.
- Properties in conservation areas or listed buildings: If your semi-detached house is in a conservation area, a national park, or is a listed building, permitted development rights may be restricted or not applicable. In these cases, planning permission is almost always required.
- Dormer windows and roof extensions: Large dormer windows or roof extensions that significantly alter the appearance of the roof may require planning permission, especially if they face the front of the property.
Party Wall Agreement for a loft conversion
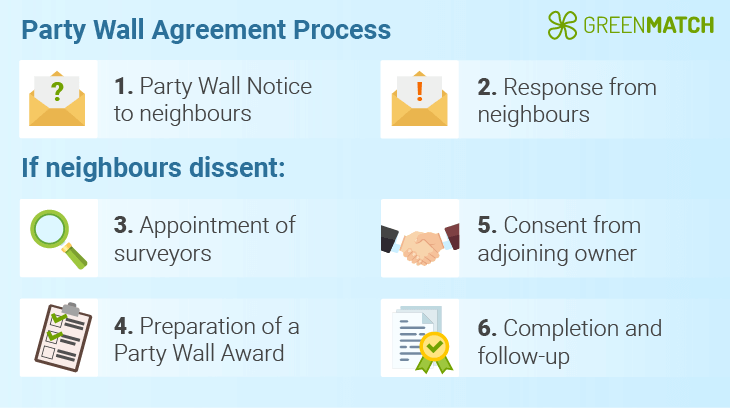
A Party Wall Agreement for loft conversion is a crucial legal requirement for semi-detached houses. This is because these types of properties share a wall, known as a "party wall," with the adjoining neighbour’s property.
A Party Wall Agreement is a legally binding document that outlines the work you intend to carry out on a shared wall and the steps you’ll take to ensure that your neighbour's property is protected during the process.
The Party Wall etc. Act 1996 governs this agreement in the UK, and it applies to any work that could affect the structural integrity of the shared wall or boundary between properties.
Obtaining a Party Wall Agreement is essential because it ensures that both you and your neighbour are aware of and agree to the proposed work. It protects your neighbour’s property by setting out clear terms and conditions, including how any potential damage will be addressed and resolved.
Here is what you need to do to obtain a Party Wall Agreement:
- Notify your neighbour: You must provide your neighbour with a written notice at least two months before starting work on the party wall. This notice should detail the planned work and its potential impact on the shared wall.
- Agree or dispute: After receiving the notice, your neighbour has 14 days to either agree to the proposed work or raise any concerns. If they agree, you can proceed with the work. If they dispute, both parties may appoint a party wall surveyor to draw up the agreement.
- Party wall surveyor: If your neighbour disputes the work, or if you cannot come to an agreement, an independent party wall surveyor will be appointed to assess the situation and create an official Party Wall Agreement. In some cases, each party may appoint their own surveyor, and the surveyors will work together to produce the agreement.
- Finalising the agreement: Once the Party Wall Agreement is drawn up, it is signed by all parties involved. This agreement will outline the work to be done, any protections for the neighbour's property, and the responsibilities for addressing any potential damage.
While obtaining a Party Wall Agreement may seem like an additional hurdle, it’s an essential step in ensuring the smooth progress of your loft conversion.
It legally protects both you and your neighbour, minimises the risk of disputes, and provides a clear framework for resolving any issues that might arise during or after the construction process.
Semi detached loft conversion ideas
When planning a loft conversion on a semi detached house, it’s essential to consider not only the design and functionality but also the sustainability of the project. Incorporating eco-friendly elements can reduce your environmental impact and save you money in the long run.
Here are some popular loft conversion ideas for a semi detached house:
Install high-performance insulation
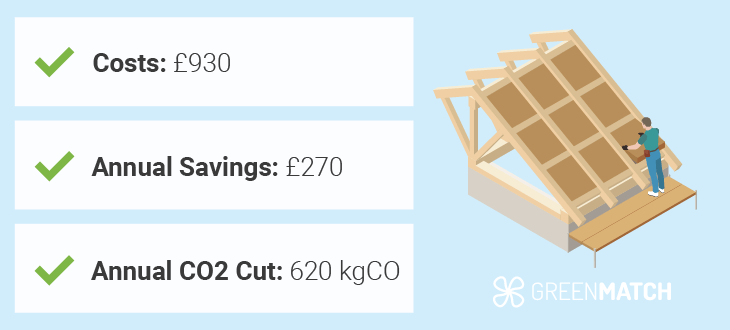
Proper insulation is one of the most effective ways to make your semi loft conversion energy-efficient.
According to Energy Saving Trust, the average cost of insulating a loft is £930. This leads to annual savings of £270 on energy bills and significantly reduces your carbon footprint by cutting 620 kg of CO2 emissions each year.
By installing high-performance insulation in the walls, floors, and roof, you can significantly reduce heat loss, keeping your new space warm in winter and cool in summer.
Benefits:
- Reduces energy consumption and lowers utility bills.
- Improves indoor comfort and temperature regulation.
- Contributes to a more sustainable home by reducing your carbon footprint.
Use energy-efficient windows and doors
Choosing energy-efficient windows and doors is another critical step in ensuring your semi detached attic conversion is sustainable. Double or triple-glazed windows with low-emissivity (low-E) glass can prevent heat from escaping while allowing natural light to flood the space.
Benefits:
- Enhances thermal efficiency, reducing the need for artificial heating.
- Minimises drafts and heat loss, making the space more comfortable.
- Contributes to lower energy bills and a greener home.
Incorporate reclaimed materials
Using reclaimed or recycled materials in your loft conversion can add character and uniqueness to the space while promoting sustainability. Whether it’s reclaimed wood for flooring or recycled bricks for feature walls, these materials can reduce the demand for new resources and lower the overall environmental impact of your project.
Benefits:
- Reduces waste by repurposing materials that would otherwise go to landfill.
- Adds a unique and rustic charm to your loft conversion.
- Supports sustainability by reducing the need for new materials.
Install solar panels
If your budget allows, consider installing solar panels on your roof as part of your loft conversion. Solar panels can generate electricity or heat water, reducing your reliance on traditional energy sources and lowering your utility bills.
Benefits:
- Produces clean, renewable energy, reducing your carbon footprint.
- Can lead to significant long-term savings on energy bills.
- Increases the value of your property by enhancing its green credentials.
Use low-VOC paints and finishes
When decorating your new loft space, opt for low-VOC (volatile organic compounds) paints and finishes. These products release fewer harmful chemicals into the air, creating a healthier indoor environment.
Benefits:
- Improves indoor air quality by reducing exposure to toxic chemicals.
- Contributes to a healthier living space, especially important for children or those with allergies.
- Supports overall sustainability by reducing the environmental impact of your renovation.
Undertake an eco-friendly semi-detached bungalow loft conversion
Bungalows, with their typically lower rooflines, can particularly benefit from installing energy-efficient windows to minimise heat loss and keep energy bills down.
Opt for sustainable insulation materials like sheep’s wool or recycled cotton, which offer excellent thermal performance and contribute to a healthier indoor environment.
Given the bungalow’s roof structure, a green roof can be especially effective, providing natural insulation, managing stormwater, and enhancing air quality. Additionally, adding renewable energy sources like solar panels is a practical way to further reduce your carbon footprint and lower long-term energy costs in a bungalow setting.
Benefits:
- Energy-efficient windows and insulation reduce heat loss, which is ideal for bungalows with low rooflines.
- A green roof boosts insulation, stormwater management, and curb appeal.
- Solar panels maximise energy capture on a bungalow's expansive roof.
Incorporating sustainable elements into your semi-detached loft conversion is a smart investment for both the environment and your wallet. Each of these ideas can contribute to a more energy-efficient, comfortable, and eco-friendly home.
To get started, it’s essential to obtain quotes from experienced professionals who understand the importance of sustainability in home renovations.
By comparing quotes, you can ensure that you’re getting the best value for your money while making environmentally responsible choices.
Fill out our quick 30-second form to receive up to three no-obligation, free quotes from our network of trusted local installers specifically tailored to your project needs.
Click below to begin!
- Describe your needs
- Get free quotes
- Choose the best offer
It only takes 30 seconds



FAQ
Yes, you can do a loft conversion on a semi-detached house. In fact, it’s a popular way to add extra living space. However, it’s important to consider factors like the type of conversion, the structural integrity of your property, and any legal requirements, such as obtaining a Party Wall Agreement with your neighbour.
The cost of a loft conversion on a semi-detached house typically ranges between £30,000 and £70,000. This depends on the type of conversion, the size of the loft, and the quality of materials used. The cost per square metre generally falls between £1,000 and £2,500.
In many cases, you can convert a loft in a semi-detached house without planning permission under permitted development rights. However, if your conversion involves significant changes, such as altering the roof shape or exceeding the allowed volume increase, planning permission will be required.
A neighbour cannot block a loft conversion outright, but they can dispute the work if it affects a shared wall or boundary. In such cases, you may need to obtain a Party Wall Agreement or resolve the dispute through a party wall surveyor. However, if you meet all legal requirements and planning permissions, your neighbour cannot prevent the conversion from going ahead.

Tania is an experienced writer who is passionate about addressing environmental issues through her work. Her writing aims to shed light on critical environmental challenges and advocate for sustainable solutions.
We strive to connect our customers with the right product and supplier. Would you like to be part of GreenMatch?

