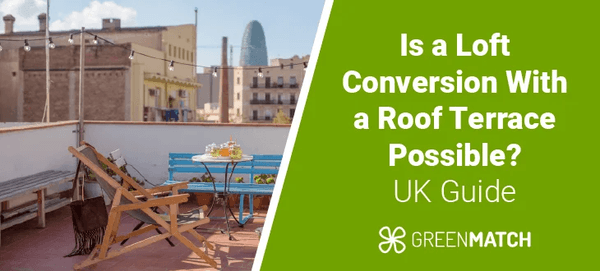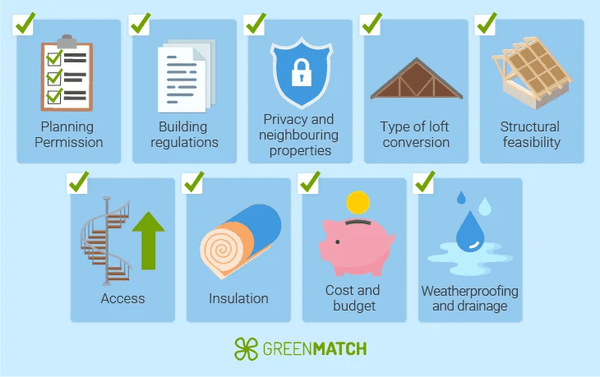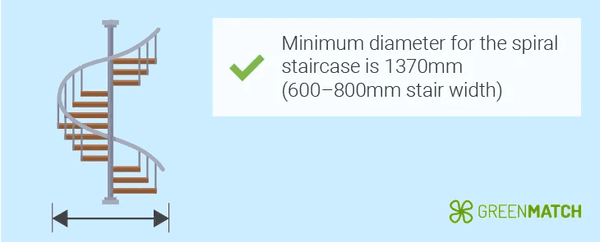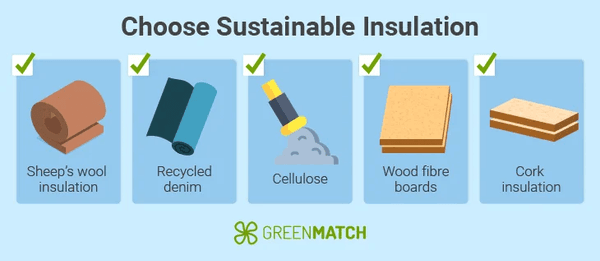Answer these simple questions and we will find you the BEST prices
Which type of solar quotes do you need?
It only takes 30 seconds
100% free with no obligation

Get Free quotes from loft conversion specialists near you

Save money by comparing quotes and choosing the most competitive offer

The service is 100% free and with no obligation
- GreenMatch
- Loft Conversion
- Loft Conversion Types
- Roof Terrace
Is a Loft Conversion With a Roof Terrace Possible? UK Guide


- Loft conversion with a roof terrace is possible but requires careful planning and compliance with specific regulations.
- A loft conversion with a roof terrace usually costs between £40,000 and £100,000, depending on the project's scale and complexity.
- The roof terrace construction adds from £7,500 to £45,000 to a basic loft conversion cost.
Imagine turning your unused loft into a stunning living space complete with a private roof terrace. It sounds like the perfect blend of functionality and luxury, but is it actually possible? Many homeowners wonder about the feasibility, costs, and regulations involved in such a project.
This guide will walk you through everything you need to know about loft conversion with roof terrace—from planning permission to structural requirements—so you can decide if this dream addition is right for your home.
Interested in a loft conversion? We can help you get the best deal!
Don’t waste hours contacting installers on your own. Simply fill out our 30-second form, and we’ll do the rest. We’ll connect you with up to 3 trusted installers near you for free, no-obligation quotes.
Click below to get started.
- Describe your needs
- Get free quotes
- Choose the best offer
It only takes 30 seconds



Can you add a roof terrace to a loft conversion?
You can add a roof terrace to an attic conversion, but it requires careful planning and compliance with specific regulations. Adding a terrace isn’t as simple as creating outdoor space; it involves addressing structural, safety, and legal requirements.
Planning permission is typically necessary, as a roof terrace can affect the appearance of your property and the privacy of nearby homes. Councils assess factors such as how the terrace blends with the surroundings and whether it impacts neighbours.
You should also follow building regulations. These ensure the terrace is safe, with strong support and secure barriers to prevent accidents.
The terrace must be integrated into your home’s design with proper access—spiral or extended staircases are popular solutions but may require adjustments to your layout.
What to consider when planning a loft conversion with a roof terrace

Planning a loft conversion with a roof terrace requires addressing several important factors to ensure your project is feasible, legal, and aligned with your goals. Here’s what you need to know:
1. Planning Permission
Adding a roof terrace almost always requires planning permission for loft conversions. Local authorities will evaluate its impact on the appearance of your property and privacy concerns for neighbours. Expect stricter scrutiny if you live in a conservation area or a listed building.
2. Building regulations
Building regulations are essential for safety and structural integrity. Here are the key building regulations for a loft conversion with a roof terrace:
- Structural stability: Ensure the roof can support the weight of people, furniture, and features like decking. Reinforcements may be required.
- Balustrades and barriers: Must be at least 1.1m (1100mm) high with gaps no wider than 100mm for safety.
- Fire safety: Use fire-resistant materials and provide proper escape routes, such as compliant doors and staircases.
- Drainage: Install a drainage system with a slight slope and waterproof membranes to prevent leaks and pooling.
- Thermal insulation: Insulate under the terrace and roof to meet energy efficiency standards and prevent heat loss.
- Ventilation: Ensure proper airflow to avoid condensation and dampness.
Complying with these regulations ensures your project is safe, legal, and durable. Always consult loft conversion architects near you to ensure compliance.
3. Privacy and neighbouring properties
A roof terrace can overlook neighbouring properties, leading to privacy concerns. Carefully plan the terrace’s position and consider adding privacy screens to minimise disruption. These measures may also help during the planning permission process.
4. Type of loft conversion
Not all loft conversion types are suitable for a roof terrace.
Dormer or flat-roof conversions often work best, as they provide the necessary space and structural support.
Here are the types of loft conversions that typically don’t work well for a roof terrace:
- Velux conversions: These rely on the existing sloped roof and lack the flat surface or structural support necessary for a roof terrace.
- Hip-to-gable conversions: While they extend the roof, they may not create a large enough flat section for a terrace, requiring significant structural reinforcements.
- Mansard conversions: The sloped rear walls limit usable terrace space, and the height and visibility can pose challenges with planning permissions.
Consider how accessible your roof terrace will be for maintenance tasks like cleaning gutters, waterproofing, or replacing materials. A dormer or flat roof conversion often makes these tasks easier compared to more complex designs.
5. Structural feasibility
Before adding a roof terrace to your loft conversion, it’s crucial to ensure your home’s structure can handle the extra weight and modifications. Roof terraces increase the load on your property, as they need to support not just people but also furniture, plants, and weatherproofing materials.
Here are some practical considerations:
- Load-bearing capacity: Older properties or homes with timber frames often lack the structural strength for a roof terrace without reinforcements. Steel beams or additional joists might be needed to distribute the weight evenly.
- Roof alterations: A flat or minimally sloped roof is ideal for a terrace. Significant modifications to the roofline may be required if your current roof isn’t suitable, which can increase costs and timelines.
- Structural inspections: A structural engineer should inspect your home to identify necessary reinforcements. They’ll assess key areas, including walls, floors, and roof trusses, to ensure the structure can safely support the terrace.
By consulting a structural engineer early, you can determine the scope of work needed and budget accordingly. Proper planning ensures your roof terrace is not only functional but also safe and long-lasting.
Comparing loft conversion experts can take hours and be very stressful when done alone.
Fortunately, we can connect you with up to 3 approved loft conversion installers near you for free!
Just fill in our 30-second form, and we’ll do the rest.
Click below to begin!
- Describe your needs
- Get free quotes
- Choose the best offer
It only takes 30 seconds



6. Access
Safe and convenient access is crucial. Consider whether there’s room for a staircase or whether you’ll need to make changes to your existing layout. Spiral staircases are compact solutions, but they must comply with safety standards:
- Minimum diameter: The minimum clear tread width is 600mm, typically resulting in a minimum diameter of approximately 1370mm.
- Tread depth: At least 220mm at the widest part for stable footing.
- Riser height: Should not exceed 220mm to avoid steep steps.
- Handrails: Mandatory on at least one side, positioned at a height of 900–1000mm.
- Headroom: Minimum clearance of 2 metres to prevent head injuries.
- Load-bearing: Must comply with structural requirements to support weight safely.
- Non-slip surfaces: Treads should have anti-slip materials or finishes.
- Balustrade spacing: Gaps between balusters should be less than 100mm to prevent accidents.

7. Insulation
Proper insulation ensures the space stays comfortable year-round, prevents heat loss, and meets building regulations. For a roof terrace, insulation must address both thermal efficiency and weatherproofing challenges.
Here are the most important points you should keep in mind while planning your project:
- Thermal insulation: The loft and roof terrace must be well-insulated to maintain indoor temperatures. Insulating the walls, floors, and roof effectively can prevent up to 25% of heat loss, reducing energy bills.
- Sound insulation: Adding a roof terrace can increase noise exposure, particularly in urban areas. Incorporating soundproofing materials helps create a quieter indoor environment.
- Weatherproofing: The terrace structure must be insulated and waterproofed to prevent leaks and condensation. This includes installing a waterproof membrane beneath the terrace surface and sealing any joints properly.
- Ventilation: Insulation must work with proper ventilation to avoid trapped moisture, which can lead to damp issues. Ventilation systems can help maintain air circulation without compromising insulation.
While choosing insulation materials for your loft, it’s wise to consider sustainable insulation options.
Eco-friendly insulation options are made from renewable or recycled materials, which minimises their environmental footprint. Unlike synthetic alternatives, these materials avoid contributing to landfill waste or pollution during production.
Moreover, sustainable insulation materials have excellent thermal properties, reducing heat loss and keeping your loft conversion comfortable year-round. This translates into lower energy bills and a reduced reliance on heating or cooling systems.
Here are the most popular sustainable insulation materials:

- Sheep’s wool insulation: A natural, biodegradable material with excellent thermal and soundproofing properties. It’s renewable and has a low environmental impact.
- Recycled materials: Options like recycled denim or cellulose (made from recycled paper) are eco-friendly and effective for both thermal and sound insulation.
- Wood fibre boards: A sustainable choice that offers excellent thermal performance and moisture control. These are ideal for insulating sloped or flat roofs.
- Cork insulation: A renewable, recyclable material that provides strong thermal and acoustic insulation, along with natural resistance to mould.
8. Cost and budget
A roof terrace adds significant costs to a standard loft conversion. Factor in expenses for planning applications, materials, structural work, and design.
Obtain at least three detailed quotes from local architects, builders, and contractors. Ensure quotes include everything from materials to labour and any additional fees for compliance with building regulations.
A general rule is to allocate 10–15% of your total project budget as a contingency fund. For example, if your loft conversion with a roof terrace is estimated at £50,000, set aside an additional £5,000 to £7,500.
9. Weatherproofing and drainage
The terrace will be exposed to the elements, so weatherproofing is vital. A proper drainage system prevents water from pooling and damaging the structure. Work with professionals to ensure long-term durability.
How much does a loft conversion with a roof terrace cost?
The cost of a loft conversion with a roof terrace typically ranges from £40,000 to £100,000. This estimate includes the loft conversion itself and the additional expenses associated with constructing a roof terrace.
Here are the factors that influence the final cost:
- Type of loft conversion: Different conversion styles vary in complexity and price.
- Structural modifications: Reinforcements may be necessary to support the terrace, adding to the cost.
- Materials and finishes: High-quality materials and premium finishes will increase expenses.
- Planning and building regulations: Application fees and compliance measures add to the total cost.
- Location: Costs vary based on regional labour rates and material prices.
Below is a table illustrating the breakdown of the loft conversion with roof terrace cost:
| Component | Estimated cost range |
|---|---|
| Loft conversion | £20,000–£60,000 |
| Roof terrace construction | £7,500–£45,000 |
| Structural reinforcements | £5,000–£15,000 |
| Planning and building fees | £1,000–£3,000 |
Where to begin with a roof terrace loft conversion
The first and most important step is to consult a professional. An experienced architect, structural engineer, or loft conversion specialist can evaluate your home’s suitability for a roof terrace and guide you through the process.
They’ll help you understand:
- Whether your property can support the structural changes.
- What permissions and regulations apply in your area.
- The design options that fit your needs and budget.
To make the right choice, it is wise to get multiple quotes from local specialists. Comparing quotes for loft conversions is crucial to ensure you’re getting the best value and expertise.
There are 2 ways to compare loft conversion installers in your area:
1. Spend hours of your spare time searching for them on your own.
2. Fill out our 30-second form, and let us do the hard work.
We’ll connect you with up to 3 trusted installers in your area.
Click below to get started.
- Describe your needs
- Get free quotes
- Choose the best offer
It only takes 30 seconds



FAQ
Yes, but it requires careful planning, structural assessments, and compliance with building regulations.
Yes, planning permission is almost always required due to privacy, safety, and aesthetic considerations.

Tania is an experienced writer who is passionate about addressing environmental issues through her work. Her writing aims to shed light on critical environmental challenges and advocate for sustainable solutions.
We strive to connect our customers with the right product and supplier. Would you like to be part of GreenMatch?

