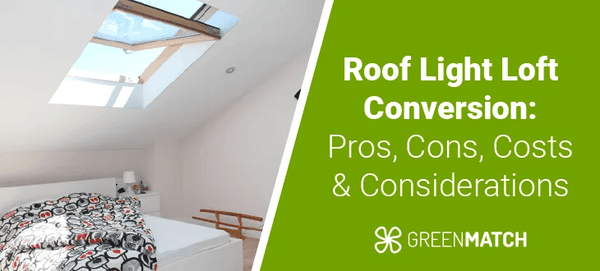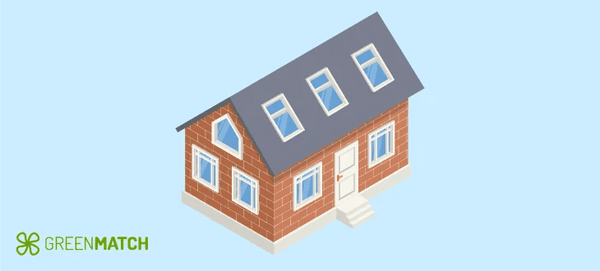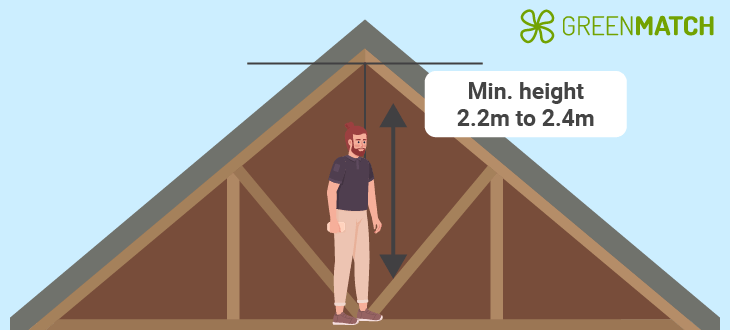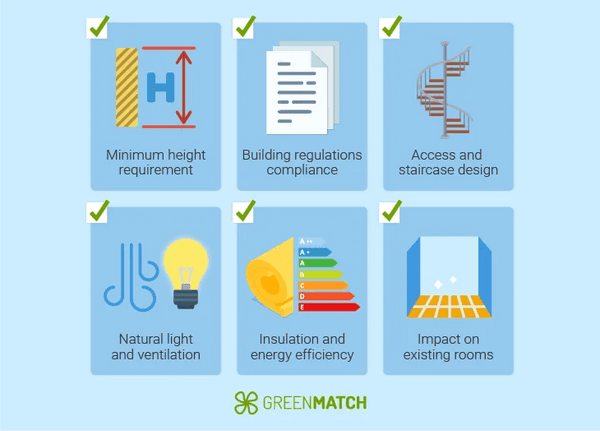Answer these simple questions and we will find you the BEST prices
Which type of solar quotes do you need?
It only takes 30 seconds
100% free with no obligation

Get Free quotes from loft conversion specialists near you

Save money by comparing quotes and choosing the most competitive offer

The service is 100% free and with no obligation
- GreenMatch
- Loft Conversion
- Loft Conversion Types
- Roof Light Loft Conversion
Roof Light Loft Conversion: Pros, Cons, Costs & Considerations


- Roof light loft conversion requires minimal construction—ideal for tighter budgets or reducing disruption.
- The average cost ranges from £15,000 to £20,000, depending on the size and complexity of the project.
- In most cases, you don’t need planning permission for a roof light loft conversion.
Imagine transforming a dark, unused loft into a bright, functional living space—all without altering the structure of your roof. It sounds simple, but is it really the best choice for your home?
Roof light loft conversions are a popular and cost-effective way to add space, but they come with specific pros, cons, and financial considerations you can’t ignore.
This guide will walk you through everything you need to know, helping you decide if this option is right for your needs and budget. Let’s dive in!
Interested in a loft conversion for your home? We can help you get the best deal!
Don’t waste hours contacting installers on your own. Simply fill out our 30-second form, and we’ll do the rest. We’ll connect you with up to 3 trusted installers near you for free, no-obligation quotes.
Click below to get started!
- Describe your needs
- Get free quotes
- Choose the best offer
It only takes 30 seconds



What is a roof light loft conversion?
A roof light loft conversion is a simple, cost-effective way to transform your attic. Unlike dormer or mansard conversions, it involves installing skylights into the existing roof slope without altering its structure. It requires minimal construction—ideal for tighter budgets or reducing disruption.
Here’s how it works: skylight loft conversions rely on strategically placed Velux loft windows that flood the loft space with natural light, creating an airy, welcoming atmosphere. Since the structural modifications are minimal, you’ll typically only need to reinforce the floor joists and add insulation to meet building regulations. This setup keeps both the costs and construction time relatively low.

However, one crucial requirement for this type of conversion is sufficient head height. Ideally, your loft should offer at least 2.2 metres from the floor to the highest point of the roof. Without this, achieving a practical and comfortable living space may not be possible without more extensive modifications.

Overall, a roof light loft conversion is an excellent choice for homeowners looking to add extra living space—like converting loft to office, guest bedroom, or even a small recreational area—without major structural changes. It’s a smart investment for properties in conservation areas or homes where external alterations are restricted.
Benefits of a rooflight loft conversion
A rooflight loft conversion can be a smart way to add functional space to your home without breaking the bank or causing major disruption. Here’s how this type of conversion can benefit you:
- Lower cost compared to other conversions: It is one of the cheapest loft conversion types because it involves fewer structural changes. You’ll save on labour and materials, making it an economical way to add usable space.
- Faster and less disruptive installation: With minimal construction required, the conversion process is quicker and causes less disruption to your daily life. This is ideal if you want to upgrade your home efficiently.
- Maximised natural light: Roof windows bring in plenty of daylight, brightening up the loft space and making it more welcoming. This can enhance the overall feel of your home and improve energy efficiency by reducing the need for artificial lighting.
- Preserves the external appearance of your home: Since there are no major changes to the roofline, this conversion is perfect for homes in conservation areas or where external modifications are restricted.
- Potential to increase property value: Adding a roof light loft conversion creates additional living space, which is attractive to potential buyers. Investing in a loft conversion can lead to an increase in your property's market value by up to 20%, according to The Guardian. This is a solid return on your investment.
Drawbacks of a rooflight loft conversion
While a roof light loft conversion has many benefits, it’s important to be aware of some potential drawbacks. Here are key considerations to keep in mind:
- Limited headroom: Since the roof structure remains unchanged, you may have less headroom than with other conversion types. This can make the space feel cramped and may limit how you use it, especially in areas where the roof slopes significantly.
- Not suitable for all roofs: If your roof doesn’t have enough height (at least 2.2 metres), this type of conversion might not be feasible. In such cases, you may need to consider more extensive—and costly—options that alter the roofline.
- Restricted usability: The layout may be restricted by the existing roof shape and slope, making it challenging to incorporate features like ensuite bathrooms or large storage areas. Careful planning is essential to make the most of the space.
- Limited external impact: Although a benefit for conservation areas, the unchanged exterior means you won’t gain the extra space or curb appeal offered by more noticeable conversions like dormers. This could limit the overall value increase compared to more transformative options.
Roof light loft conversion cost
A roof light loft conversion is one of the more affordable ways to add extra space to your home. The average rooflight loft conversion cost ranges from £15,000 to £20,000, depending on the size and complexity of the project.
Here's what influences the final roof light loft conversion price:
- Size of the conversion: The larger the space, the higher the cost for materials and labour.
- Number and type of roof windows: High-quality, energy-efficient skylights will increase the expense compared to standard options.
- Insulation and flooring: Adding insulation to meet building regulations and installing durable flooring can also impact the budget.
- Structural reinforcements: Older homes or those with weaker structures may require additional reinforcements, which adds to the overall cost.
- Finishes and customisation: The level of customisation, from built-in storage to bespoke lighting, will also play a role in cost variation.
Here are the average costs based on the loft conversion cost per m2:
| Square footage | Estimated cost |
|---|---|
| Up to 20 m² | £10,000–£15,000 |
| 21–30 m² | £15,000–£20,000 |
| 31–40 m² | £20,000–£25,000 |
| 41–50 m² | £25,000–£30,000 |
| Over 50 m² | £30,000 and upwards |
Add a 10% contingency to cover unexpected expenses, such as structural work or higher material costs. Plan carefully and compare quotes from multiple contractors to minimise financial risks.
The skylight loft conversion cost will be affected by potential extras and installation costs, which vary by installer. That’s why it’s best to compare several installers in your area.
Instead of spending days on research and comparisons on your own, why not fill out our 30-second form and let us do the rest?
We’ll find you up to 3 free quotes from trusted installers in your area.
Click below to get started.
- Describe your needs
- Get free quotes
- Choose the best offer
It only takes 30 seconds



Considerations for planning a rooflight loft conversion
There are several crucial factors to consider to ensure your project is both practical and legally compliant. Proper planning can help you make the most of your loft space while avoiding costly mistakes.
Here are these key considerations:

- Minimum height requirement: Your loft must have at least 2.2 metres of headroom from the floor to the highest point of the roof. Without this, the space may feel too cramped or require more significant structural changes.
- Building regulations compliance: Even with minimal structural alterations, you’ll need to follow building regulations, particularly for insulation, structural safety, and fire escape routes. Make sure to consult professionals to meet these standards.
- Access and staircase design: You’ll need to ensure safe and efficient access to your new loft space. Compact, space-saving stairs can be a good option, but they still have to meet safety regulations.
- Natural light and ventilation: The placement of roof windows should maximise daylight while providing adequate ventilation. Strategically placing windows will help create a bright, comfortable environment.
- Insulation and energy efficiency: Proper insulation is essential to meet building regulations and improve energy efficiency.
- Impact on existing rooms: Consider how the conversion will affect the rooms below, particularly in terms of light and layout. Reinforcing the floor structure can also impact the ceiling height of the rooms underneath.
Consider eco-friendly insulation like sheep’s wool, a natural, breathable option that regulates humidity and offers strong thermal performance. Alternatively, recycled cellulose from treated paper has low embodied energy and fills gaps efficiently for a solid thermal barrier.
Is a roof light conversion a good option for your loft?
A roof light conversion can be a fantastic option if you’re looking to create extra living space without extensive structural changes. However, determining if it's the best choice for your loft requires careful consideration of factors like headroom, roof structure, and your long-term needs.
Working with specialists is crucial to get the right advice and ensure your project is both functional and compliant with regulations. Professionals can assess your loft's suitability, suggest the best layout, and highlight any potential issues early on.
Comparing loft conversion installers can take hours and be very stressful when done alone.
Fortunately, we can connect you with up to 3 approved installers near you for free! Just fill in our 30-second form, and we’ll do the rest.
Click below to begin!
- Describe your needs
- Get free quotes
- Choose the best offer
It only takes 30 seconds



FAQ
A roof light loft conversion adds skylights to your existing roof slope without altering its structure, creating a bright, usable space with minimal construction work.
The cost of a roof light loft conversion typically ranges from £15,000 to £20,000, depending on factors like the size of the loft, the number of windows, and any additional structural work needed.
In most cases, you don’t need planning permission to install a roof light, if the roof lights don’t protrude more than 15 cm from the roof slope. However, exceptions apply to listed buildings and conservation areas.

Tania is an experienced writer who is passionate about addressing environmental issues through her work. Her writing aims to shed light on critical environmental challenges and advocate for sustainable solutions.
We strive to connect our customers with the right product and supplier. Would you like to be part of GreenMatch?

- Roof Light Loft Conversion: Pros, Cons, Costs & Considerations
- What is a roof light loft conversion?
- Benefits of a rooflight loft conversion
- Drawbacks of a rooflight loft conversion
- Roof light loft conversion cost
- Considerations for planning a rooflight loft conversion
- Is a roof light conversion a good option for your loft?
- FAQ
