Answer these simple questions and we will find you the BEST prices
Which type of solar quotes do you need?
It only takes 30 seconds
100% free with no obligation

Get Free quotes from loft conversion specialists near you

Save money by comparing quotes and choosing the most competitive offer

The service is 100% free and with no obligation
- GreenMatch
- Loft Conversion
- Loft Conversion Types
- Modular Loft Conversions
- Modular Loft Conversion Cost
Prefabricated Loft Conversion Cost: 2025 Price Guide

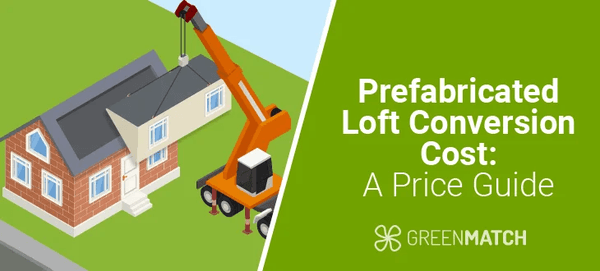
- Typically, the cost for a prefabricated loft conversion ranges from £50,000 to £75,000.
- The final cost of a modular loft conversion is influenced by the design's complexity, the conversion's size, location, material quality and finishes, regulatory requirements, and labour costs.
- In urban areas, especially in cities like London, the expenses associated with labour and logistics are considerably higher compared to more rural areas.
Deciding between a regular and a modular loft conversion can be perplexing, especially when the costs and benefits of each aren't clear.
If you're considering enhancing your home by transforming your attic space but find yourself hesitating over the options, you're not alone. Many homeowners struggle with this decision, primarily due to uncertainty about the financial implications and the distinct advantages each type of conversion offers.
This guide delves into the nuances of prefabricated loft conversions, comparing them against traditional methods to help you navigate the loft conversion finances with confidence.
Ready to get your loft conversion done? Fill out our quick 30-second form to receive up to three no-obligation, free quotes from our network of trusted local installers specifically tailored to your project needs.
Click below to begin!
- Describe your needs
- Get free quotes
- Choose the best offer
It only takes 30 seconds



How much does a prefabricated loft conversion cost?
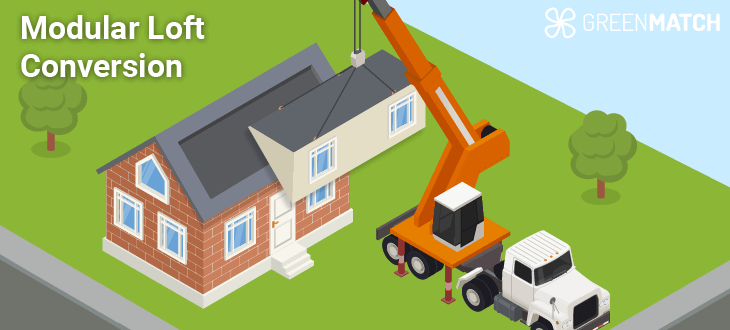
Typically, the cost for a prefabricated loft conversion ranges from £50,000 to £75,000. This estimate encompasses a variety of conversion types and assumes a standard level of finish and complexity.
The final modular loft conversion price is influenced by several key factors:
- Size of the loft: Larger spaces require more materials and labour, increasing overall costs.
- Design complexity: Custom designs or complex architectural features can escalate costs significantly.
- Location: Costs in urban areas, particularly in London, tend to be higher due to increased labour and material expenses.
- Material quality: Opting for high-quality or luxury materials will naturally raise the price.
Modular loft conversions, while offering benefits like speed of installation and precision in manufacturing, tend to be on the higher end of the cost spectrum compared to many regular loft conversions.
This can be attributed to the costs associated with factory production, transportation, and the need for cranes or other specialised equipment for installation.
Regular loft conversions, depending on their complexity and materials used, can start at a lower initial cost – from £15,000 for a simple Velux loft conversion. This makes them potentially more attractive to those with tighter budgets.
Yet, the biggest advantage of a modular loft conversion is faster installation, according to Moduloft. Components made in a factory are delivered ready to assemble, reducing construction time from months to weeks or even days.
| Conversion type | Cost per m2 | Cost per ft2 |
|---|---|---|
| Prefabricated loft | £1,800–£2,500 | £167–£232 |
| Traditional loft | £1,200–£2,200 | £111–£204 |
Cost per size
When planning a prefabricated loft conversion, the size of the project plays a pivotal role in determining the overall costs:
| Size of the loft | Cost range |
|---|---|
| Small (20 m2) | £36,000–£50,000 |
| Medium (30 m2) | £54,000–£75,000 |
| Large (40 m2 and above) | £72,000–£100,000+ |
Labour costs
Labour constitutes a significant part of the modular loft conversion cost in the UK. Here's what you might expect:
| Professional | Cost |
|---|---|
| Builder | £150–£250 per day |
| Electrician | £150–£250 per day |
| Architect | 10%–15% of total project cost |
| Structural Engineer | £50–£100 per hour |
| Plumber | £100–£180 per day |
| Roofer | £150–£200 per day |
Contractors typically have peak seasons during which they are in high demand. In the UK, this often includes late spring through early autumn, when weather conditions are favourable for construction work. During these times, the high demand can drive up labour rates as contractors juggle multiple projects, and their availability becomes limited.
Supply costs
In modular loft conversions, most supply costs are included in the quoted price, covering elements like windows, doors, beams, and stairs. However, the quality of these supplies can affect the cost:
- Standard quality: Included within the standard project cost.
- Premium quality: Upgrading to high-quality materials can increase the cost by 20% to 30%.
Additional costs
Several additional expenses must be considered when planning a loft conversion:
- Skip hire: Essential for waste removal, costing approximately £200 to £400 per project.
- Scaffolding: Necessary for most conversions, can add £800 to £2,000 to the project.
- Planning permission: If required, application fees and potential architectural services for drawing submissions can add £1,000 to £2,000.
Given the varied modular loft conversion costs, it is important to compare multiple quotes before selecting a loft conversion specialist. Doing so ensures that you find the most cost-effective and reliable service provider, balancing quality and budget considerations effectively.
This step is key in avoiding overcharges and ensuring that all aspects of the conversion are covered comprehensively for smooth and successful project completion.
Ready to get your loft conversion done? Fill out our quick 30-second form to receive up to three no-obligation, free quotes from our network of trusted local installers specifically tailored to your project needs.
Click below to begin!
- Describe your needs
- Get free quotes
- Choose the best offer
It only takes 30 seconds



What factors affect the cost of a modular loft conversion
By knowing each cost-influencing factor, you can develop a more precise estimate of the overall financial commitment required. This allows for better financial preparation and can prevent unexpected expenses that might arise during the conversion process.
Here are the factors you need to consider:
Complexity of the prebuilt loft conversion
The complexity of a loft conversion encompasses a variety of design challenges and structural adjustments that can significantly affect the overall cost.
For instance, undertaking loft conversion with a bathroom not only necessitates additional plumbing and waterproofing but also demands intricate spatial planning.
Incorporating advanced technology systems or home automation requires sophisticated electrical work and compatibility with existing home systems, escalating both complexity and cost.
Adding a dormer loft conversion further exemplifies this complexity. This type of conversion involves extending the existing roof to create more vertical space, typically involving the construction of vertical walls (dormers) and a flat ceiling.
This modification not only transforms the living space but also introduces additional challenges such as ensuring the structural integrity of the new roof and walls, integrating these with the house's existing aesthetic, and potentially navigating more complex planning permissions.
As a result, each added layer of complexity, from regulatory compliance to enhanced safety measures, contributes to the overall increase in project cost.
This type involves installing Velux windows into the existing slope of the roof without altering the existing roof structure. You will get pre-built sections of the roof that include the skylights already installed. The roof modules are designed to fit into the existing roof structure seamlessly. They can be constructed to match the existing roofing materials and aesthetics, ensuring a uniform appearance.
Size of the conversion
Larger spaces, like two-bedroom loft conversions, naturally demand more materials, such as flooring, insulation, and roofing, with costs scaling accordingly. The labour required to transform these extensive areas also increases, extending the project duration and involving more skilled labour from carpenters, electricians, and plumbers.
Furthermore, larger conversions often entail more complex prefabricated elements that must be manufactured off-site and then transported. The logistics of fabricating, transporting, and installing these elements add significant costs.
Additionally, managing a larger conversion project demands more rigorous oversight, with increased challenges in coordinating supplies, scheduling tradespeople, and overall project management.
Location
In urban areas, especially in cities like London, the expenses associated with labour and logistics are considerably higher compared to more rural areas.
This increase in cost is due to the higher living expenses in major cities, which affects labour rates, and the complexity of urban logistics that can complicate the delivery and installation of modular components.
Urban settings often pose unique challenges such as restricted access to sites and limited working hours, which can extend the timeline and increase the cost of the project.
Additionally, the logistics of delivering modular loft components in urban areas often necessitate road closures to accommodate the size and number of lorries involved.
Securing a road closure permit is a process that typically takes between 6 to 13 weeks and is usually only valid for a single day, according to Absolute Lofts. Permits are most often granted for Sundays, which can inconvenience neighbours and may require further coordination and communication efforts.
This need for road closures can significantly affect project costs in several ways:
- The cost of obtaining the permit itself can add to the overall expenses.
- The limited validity of the permit and the restriction to Sundays only can lead to logistical complications.
- If the delivery or installation cannot be completed in one day, additional permits may be needed, further increasing costs.
Planning permission necessity
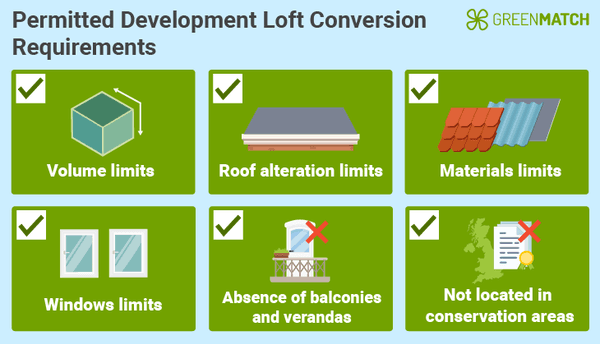
Whether or not planning permission is needed typically depends on the scope of the project and the local council’s regulations.
If planning permission is required, the process involves additional fees, which may include the cost of submitting plans, the potential hiring of consultants, and sometimes even legal advice, depending on the complexity of the permissions required.
The need for architectural services to produce detailed drawings suitable for planning submissions can add a significant expense. These drawings must adhere to local regulations, which might be particularly stringent, requiring precise and detailed plans that demonstrate compliance with all applicable codes and ordinances.
Additionally, if adjustments are required to meet local council standards, this can lead to extended project timelines. Delays not only increase the duration during which workers and equipment are needed but can also lead to other indirect costs, such as increased rental costs for machinery or additional fees for extended architectural or consultancy services.
In some cases, objections from neighbours or local community groups might lead to further delays and modifications, increasing costs even more.
Most loft conversions fall under permitted development, meaning they do not require planning permission if they meet certain conditions. However, loft conversions are not considered permitted development if they exceed specified size limits, extend beyond the plane of the existing roof, or if the property is located in a conservation area.
Type of finishes
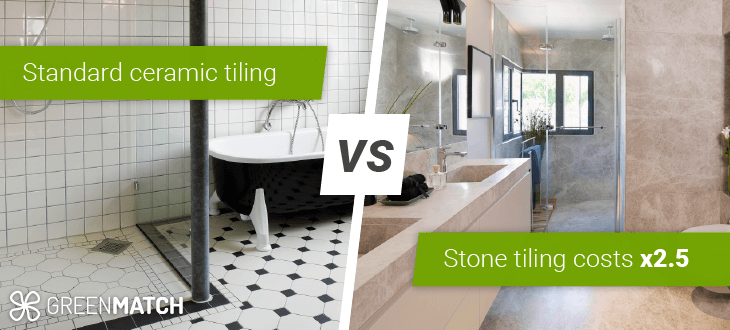
Finishes include elements such as flooring, wall coverings, and fixtures. The spectrum of available finishes — from standard to premium — can dramatically alter the budget.
Standard finishes typically included in the base price of a modular loft conversion meet basic quality standards and suffice for most uses. These finishes are often mass-produced, keeping their costs lower.
In contrast, opting for premium or custom finishes like high-end tiles, bespoke joinery, or designer fixtures increases costs significantly. These materials are more expensive to purchase and often require specialised craftsmen for installation.
High-quality finishes demand more precise installation techniques, necessitating specialised skills and tools. This not only raises labour costs but may also prolong the construction period.
While more costly, premium finishes enhance the loft's functionality, appearance, and durability, potentially raising the property's market value. For homeowners who intend to remain in their homes for the long term, investing in higher-quality finishes can reduce maintenance and replacement needs over time.
Sustainable ways you can reduce the cost of your modular loft conversion
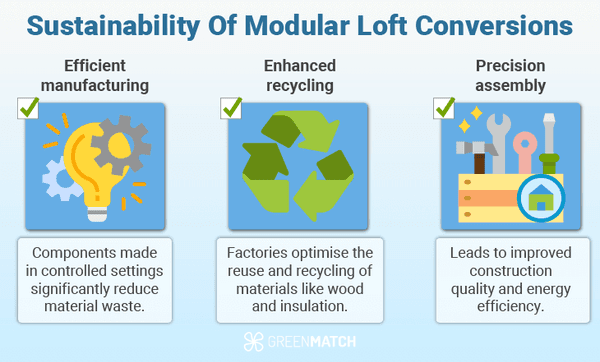
Adopting sustainable practices not only contributes positively to the environment but can also lead to significant cost savings. Here are some strategies that align sustainability with economic efficiency:
Recycling waste and reusing materials
Efficiently sorting and recycling construction debris can reduce disposal costs significantly. Materials like wood, metal, and certain plastics can be recycled, cutting down on the waste that goes to the landfill and the fees associated with disposal.
Moreover, consider reusing materials wherever possible. For example, original beams or tiles that are in good condition can be repurposed to maintain the character of your home while minimising the need for new materials. This not only saves money but also reduces the environmental footprint of your project.
Hiring local installers and sourcing local supplies
Opting for local installers and materials can reduce transportation costs and emissions, providing both an eco-friendly and cost-effective solution. Local professionals will likely have shorter travel times, which can decrease the overall cost of labour.
Additionally, using locally sourced materials minimises the environmental impact associated with long-distance transportation and often supports the local economy.
Local suppliers may also provide more favourable pricing and flexible delivery options, which can help in keeping your project on schedule and within budget.
Repurposing the old truss
If the existing roof trusses are in good condition, repurposing them can be a smart choice. Assess the structural integrity with the help of a structural engineer to ensure they can support the new design.
This approach not only saves money on materials but also reduces the volume of new resources needed, aligning with sustainable building practices. It’s important to integrate these old structures thoughtfully to ensure they meet current building regulations and effectively support the new loft space.
Obtain multiple quotes to get the best deal on your prefabricated loft conversion
Securing the best financial and qualitative terms for your prefabricated loft conversion requires diligent research and comparison. One of the most effective strategies is to obtain multiple quotes from various providers.
Here are the most prominent benefits of getting multiple quotes:
- Comparative cost analysis: Collecting several quotes allows you to see a spectrum of prices, helping you understand the average cost for a loft conversion in your area.
- Flexibility and options: With multiple offers in hand, you can compare different approaches to the construction process, timelines, and materials used. This diversity of options enables you to choose a package that best suits your specific needs and preferences.
- Leverage in negotiations: Armed with several quotes, you gain leverage in negotiations. Contractors understand that they are competing against others, which might encourage them to offer more favourable terms to secure your business.
Fill out our quick 30-second form to receive up to three no-obligation, free quotes from our network of trusted local installers specifically tailored to your project needs.
Click below to begin!
- Describe your needs
- Get free quotes
- Choose the best offer
It only takes 30 seconds



FAQ
The cost of a modular loft conversion in the UK typically ranges from £50,000 to £75,000. However, this range can vary significantly based on the size of the loft, the complexity of the design, the quality of materials used, and the geographical location of the property.
The cost of a modular loft conversion is influenced by the design’s complexity, the conversion’s size, location, material quality and finishes, regulatory requirements, and labour costs.

Tania is an experienced writer who is passionate about addressing environmental issues through her work. Her writing aims to shed light on critical environmental challenges and advocate for sustainable solutions.
We strive to connect our customers with the right product and supplier. Would you like to be part of GreenMatch?

- Prefabricated Loft Conversion Cost: 2025 Price Guide
- How much does a prefabricated loft conversion cost?
- What factors affect the cost of a modular loft conversion
- Sustainable ways you can reduce the cost of your modular loft conversion
- Obtain multiple quotes to get the best deal on your prefabricated loft conversion
- FAQ
