Answer these simple questions and we will find you the BEST prices
Which type of solar quotes do you need?
It only takes 30 seconds
100% free with no obligation

Get Free quotes from loft conversion specialists near you

Save money by comparing quotes and choosing the most competitive offer

The service is 100% free and with no obligation
- GreenMatch
- Loft Conversion
- Loft Conversion Types
- Modular Loft Conversions
A Complete Guide to Modular Loft Conversions in the UK

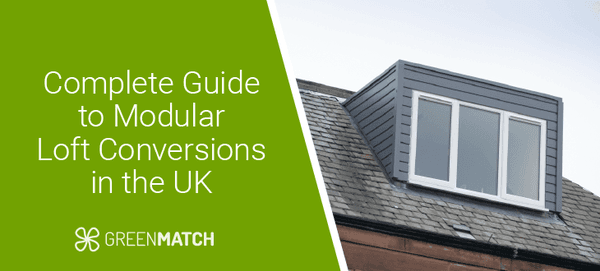
- A modular loft is a loft space converted or built using prefabricated modules.
- The cost for modular loft conversion in the UK ranges from £50,000 to £75,000.
- The final cost depends on design complexity, material choices, and additional features like bathrooms or custom fittings.
- In most cases, prefabricated loft conversions are more sustainable compared to traditional construction methods.
Considering expanding your living space but worried about long construction times and unexpected costs?
A modular loft conversion might just be the solution you need. Homeowners turn to this innovative approach to enhance their homes efficiently with minimal hassle. Whether you're looking to add an extra bedroom, create a new home office, or increase your property's value, understanding modular loft conversions is crucial.
This guide is crafted to demystify the concept of modular loft conversions for you. From initial planning to the final touches, our aim is to equip you with all the necessary information to decide if a modular loft conversion is right for your home.
Ready to get your loft conversion done? Fill out our quick 30-second form to receive up to three no-obligation, free quotes from our network of trusted local installers specifically tailored to your project needs.
Click below to begin!
- Describe your needs
- Get free quotes
- Choose the best offer
It only takes 30 seconds



- What is a modular loft conversion?
- Are prefabricated loft conversions more sustainable?
- How much does a modular loft conversion cost?
- Planning permission for prefabricated loft conversions
- Pros and cons of modular loft conversion
- Which homes are suitable for a modular loft conversion?
- Is a prefabricated loft conversion a good option for you?
- Compare quotes to get the best deal on your modular loft conversion
- FAQ
What is a modular loft conversion?
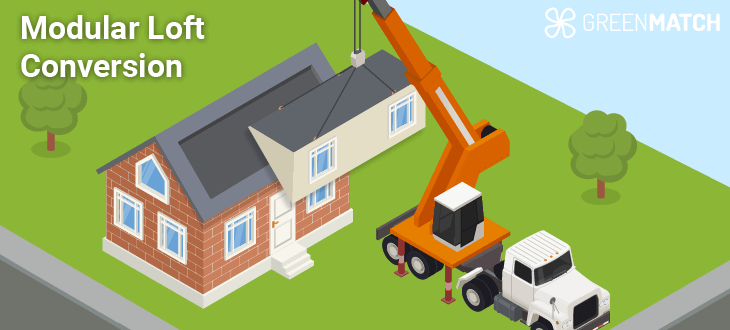
A modular loft conversion involves the transformation of your unused attic space into a practical, livable area using prefabricated modules.
In a modular loft conversion, critical components such as roof, walls, and floor systems are constructed off-site in a controlled factory environment. This process adheres to strict quality standards, ensuring each part fits perfectly and precisely, which is hard to achieve with on-site builds.
These modules are then transported to your property and assembled, typically within one to two days, a stark contrast to the weeks or months needed for traditional construction methods.
The off-site construction of modules means that the majority of the noisy and disruptive activities occur away from your home. This is especially beneficial in urban areas or residences with limited access, where prolonged construction work can cause significant inconvenience to homeowners and neighbours.
The costs are fixed early on, with little scope for the unexpected expenses that often accompany traditional construction projects.
Additionally, by enhancing the usability of your home's upper levels, these conversions can significantly boost your property's market value, often providing a return on investment that surpasses the initial outlay. Investing in a loft conversion can lead to an increase in your property's market value by up to 20%, according to The Guardian.
Are prefabricated loft conversions more sustainable?
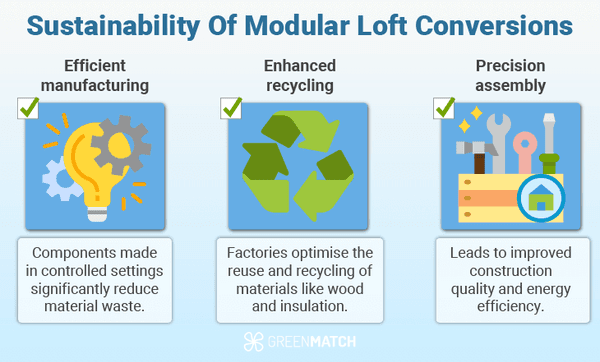
In most cases, prefabricated loft conversions in the UK are more sustainable than traditional construction methods.
The sustainability of prefab loft conversions begins with the nature of their construction. Components are manufactured in a controlled factory setting, which significantly reduces waste materials.
Factories are optimised to reuse or recycle leftovers, such as wood and insulation materials, more effectively than traditional on-site construction. This process not only minimises the environmental impact but also reduces the cost of material disposal.
Moreover, the precision of factory assembly leads to better quality and tighter fittings of construction elements, enhancing the energy efficiency of the converted loft.
This improved energy efficiency is evident in better thermal regulation within the loft space, reducing the need for heating in winter and cooling in summer. As a result, homeowners can enjoy lower energy bills and a reduced carbon footprint over the lifetime of their loft conversion.
How much does a modular loft conversion cost?
The cost for prefab loft conversion in the UK ranges from £50,000 to £75,000. This estimation is based on the average cost per square metre, which can vary from £1,800 to £2,500, depending on factors such as design complexity, material choices, and additional features like bathrooms or custom fittings.
This range reflects the higher-end costs associated with the prefabrication of the modules, their transportation, the on-site installation, and any necessary structural adjustments to the existing property.
These prices account for the quality of materials, the complexity of the design, the inclusion of modern amenities, and the logistical challenges of transporting and installing the prefabricated units.
Several factors can influence the overall cost of a modular loft conversion:
- Size of the loft: Larger conversions require more materials and labour, increasing the overall cost.
- Design complexity: A straightforward room will cost less than a conversion with multiple rooms or a complex layout.
- Material choices: High-end materials like hardwood floors or custom windows will drive up costs.
- Access challenges: Difficult access to your loft or property can complicate installation and increase labour costs.
- Additional features: Incorporating bathrooms, built-in storage, or advanced insulation options will also add to the expense.
In general, the cost per square metre for modular loft conversions tends to stay consistent across different sizes of projects, primarily because the manufacturing and installation processes are standardised.
This standardisation in prefab construction allows for predictable pricing, as the cost efficiencies gained in the factory setting are maintained regardless of the project size.
This predictability and cost efficiency offer a stark contrast to other types of loft conversions, where pricing can vary significantly based on on-site construction complexities and material usage.
However, there can be variations in total project cost based on the cost of different loft conversion stages:
| Stage | Cost |
|---|---|
| Base conversion cost (basic structure and core materials of the loft module) | £40,000–£60,000 |
| Planning and building permits | £2,000–£5,000 |
| Transportation of modules and rental of cranes for installation | £3,000–£6,000 |
| Interior finishes and custom features | £10,000–£20,000 |
To ensure you receive the best value for your modular loft conversion, it is crucial to obtain multiple quotes. Different providers may offer varied pricing, timelines, and included services, allowing you to compare and choose the option that best fits your specific needs and budget.
Additionally, gathering several quotes helps you gauge the market rate and leverage competitive pricing, which can significantly influence the final cost and quality of your project.
Fill out our quick 30-second form to receive up to three no-obligation, free quotes from our network of trusted local installers specifically tailored to your project needs.
Click below to begin!
- Describe your needs
- Get free quotes
- Choose the best offer
It only takes 30 seconds



Planning permission for prefabricated loft conversions
Typically, pre built loft conversions are considered permitted development loft conversion in the UK, which means they often do not require planning permission if certain conditions are met:
- The additional roof space created does not exceed 40 cubic metres for terraced houses or 50 cubic metres for semi-detached and detached home loft conversions.
- The conversion does not extend beyond the plane of the existing roof slope at the front of the house.
- Materials used are similar in appearance to the existing house.
- No part of the conversion is higher than the highest part of the existing roof.
However, if your property is located in a designated area, such as a conservation area or a listed building, you will likely need to apply for planning permission regardless of these conditions.
Pros and cons of modular loft conversion
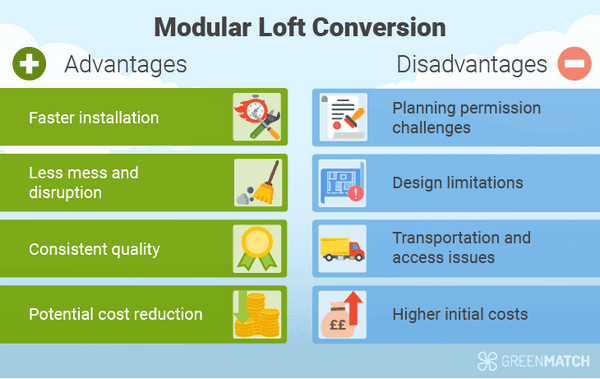
Modular loft conversions present a compelling option for homeowners looking to expand their living space with less disruption and more consistent quality. However, the potential challenges should be carefully considered.
Let’s explore the pros and cons you need to know before opting for a modular loft conversion:
Pros of modular loft conversions
- Faster installation: Modular conversions are significantly quicker to install than traditional methods. Components made in a factory are delivered ready to assemble, reducing construction time from months to weeks or even days.
- Less mess and disruption: Since major construction happens off-site, the disruption at your home is minimised. This means less noise, less dust, and less intrusion into your daily life.
- Consistent quality: Factory environments are controlled and adhere to strict standards, resulting in high-quality modules with precise engineering and reduced risk of defects.
- Potential cost reduction: The efficiency of assembly and reduced time on site often lead to lower overall costs. Fewer labour hours and minimised on-site challenges can significantly cut down expenses.
Cons of modular loft conversions
- Planning permission challenges: While modular conversions typically fall within Permitted Development, certain designs or locations (like conservation areas) may require planning permission, adding complexity and potential delays.
- Design limitations: Prefabricated modules come with certain design constraints. Customisation options might be limited compared to a completely bespoke traditional loft conversion.
- Transportation and access issues: The logistics of delivering large prefabricated modules can be complex, especially for properties with restricted access or in densely built-up areas.
- Initial costs: While there are potential savings in labour and time, the upfront cost for designing and fabricating the modules can be higher than traditional methods, depending on the specifications and finishes chosen.
Which homes are suitable for a modular loft conversion?
While modular loft conversions offer a rapid and less intrusive way to add space to your home, not all properties are suitable for this type of development. Below are the key points to assess whether your property can accommodate this innovative type of home extension effectively.
Structural requirements
Roof type: Homes with pitched roofs are typically more suited to modular loft conversions because they provide the necessary headroom and space for adding a module. Flat roofs may require significant alteration before they can support a loft module.
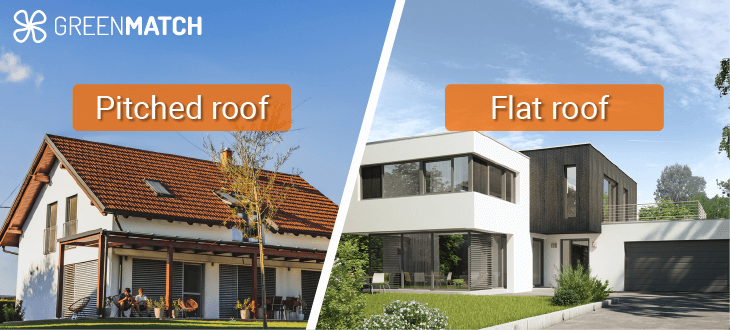
Existing space: The minimum height from the floor to the highest point of the roof should be at least 2.2 metres. This ensures enough headroom in the new living space to meet building regulations.
Foundation strength: The existing foundations must be strong enough to support the additional weight of the loft module. A structural engineer can assess this and determine if reinforcement is needed.
Accessibility for installation
Property access: Adequate access to your property is crucial for delivering and craning in large prefabricated modules. Narrow roads, overhead cables, or tight corners can complicate or even preclude delivery.
Space for crane operation: There must be sufficient space around your property to safely operate a crane, which is essential for lifting and positioning the modules.
Planning constraints
Local planning regulations: Some areas, especially conservation areas or listed buildings, have stricter regulations that might restrict modular conversions or dictate specific design and material requirements.
Neighbourhood impact: Consider the potential impact on neighbours, both during the installation process and in terms of the final appearance and height of the conversion.
Is a prefabricated loft conversion a good option for you?
Deciding on a ready made loft conversion involves assessing specific aspects of your home and personal requirements. This chapter aims to help you clearly understand whether this type of conversion is suitable for you.
Evaluating your priorities
If you're looking for a renovation process that is quick and minimally disruptive, prefabricated loft conversions offer significant benefits:
- Speed: These conversions are completed much faster compared to traditional methods since major components are built off-site.
- Minimal disruption: With most of the construction occurring by modular loft conversion companies away from your home, you'll face less noise and mess during the process.
Assessing property suitability
Your home must be structurally capable of supporting the additional weight of a modular loft without requiring extensive reinforcement, which can complicate and increase the cost of the project. You should assess the following:
- Roof structure: The type and condition of your existing roof are paramount. Prefabricated loft conversions, including truss loft conversions, are best suited to homes with pitched roofs that have adequate headroom — typically, at least 2.2 metres from the floor to the peak is necessary for conversion.
- Foundation strength: The foundations of your house must be able to support the additional weight of a loft conversion without risking structural integrity. This often requires an assessment by a structural engineer who can determine if reinforcement is needed.
- Existing space: Consider the layout and existing space within your attic. Obstructions like chimneys or water tanks and the spacing of roof trusses can affect the feasibility of installing a prefabricated module.
Assessing accessibility for installation
Prefabricated modules require craning into place. This creates additional limitations for some homes. Consider the following:
- Delivery route: Check the route that the prefabricated modules will take to your property. Are there narrow streets, low bridges, or tight turns? These can complicate or even prevent the delivery of large modules.
- Crane access: Not only must your property be accessible by crane, but there must also be sufficient space to operate a crane safely. This includes considering overhead cables, tree cover, and the proximity of neighbouring properties.
- Site preparation: Before installation, ensure that there is adequate space for staging and assembling the modules. This might involve clearing certain areas around your home temporarily.
Consulting with experts
Engaging with a company that specialises in modular loft conversions is crucial. These experts can offer a preliminary assessment of your property to determine feasibility, help navigate planning permissions, and customise the design to fit your home’s aesthetics.
A specialist can provide you with a detailed plan that outlines the project timeline, expected costs, and any potential challenges specific to your property.
Compare quotes to get the best deal on your modular loft conversion
Securing multiple quotes for your modular loft conversion is not just a step toward finding the best price. It's a strategic approach to ensuring you receive the best value and service for your investment. Here are the benefits of this approach:
- Cost-effectiveness: By comparing different quotes, you can identify the most cost-effective solution. Contractors will offer varying prices based on their resources, schedules, and workload. This competitive insight allows you to negotiate better terms and possibly lower costs.
- Service comparison: Quotes often vary not just in price but in what they include. Some companies might offer more comprehensive services or use higher quality materials. Comparing these details helps you understand what you're paying for and ensures that you don’t compromise on quality for cost.
- Expertise and experience: Different contractors might have varied experiences with modular loft conversions. Reviewing multiple proposals gives you insight into their areas of expertise and past projects, helping you select a company that best matches your specific needs.
- Risk mitigation: Getting several quotes can also highlight discrepancies in price and service offerings that could indicate potential red flags, such as an unusually low quote that may mean lower quality materials or cutting corners in construction.
By securing multiple quotes, you not only aim for the best price but also for peace of mind, knowing you have chosen a reliable partner for your home improvement project. So, don’t hesitate — request your quotes now and move one step closer to the loft conversion that best suits your home and budget.
Fill out our quick 30-second form to receive up to three no-obligation, free quotes from our network of trusted local installers specifically tailored to your project needs.
Click below to begin!
- Describe your needs
- Get free quotes
- Choose the best offer
It only takes 30 seconds



FAQ
A modular loft is a loft space converted or built using prefabricated modules. These modules are constructed off-site in a controlled factory environment and then transported to your home, where they are quickly assembled into place. This construction method is known for its speed and efficiency, as much of the work is done away from the actual site, reducing disruption and construction time.
Generally, in the UK, modular loft conversion prices can range from £50,000 to £75,000. The final cost varies widely based on the size of the loft, the complexity of the design, the materials used, and the geographical location.

Tania is an experienced writer who is passionate about addressing environmental issues through her work. Her writing aims to shed light on critical environmental challenges and advocate for sustainable solutions.
We strive to connect our customers with the right product and supplier. Would you like to be part of GreenMatch?

- A Complete Guide to Modular Loft Conversions in the UK
- What is a modular loft conversion?
- Are prefabricated loft conversions more sustainable?
- How much does a modular loft conversion cost?
- Planning permission for prefabricated loft conversions
- Pros and cons of modular loft conversion
- Which homes are suitable for a modular loft conversion?
- Is a prefabricated loft conversion a good option for you?
- Compare quotes to get the best deal on your modular loft conversion
- FAQ
