Answer these simple questions and we will find you the BEST prices
Which type of solar quotes do you need?
It only takes 30 seconds
100% free with no obligation

Get Free quotes from loft conversion specialists near you

Save money by comparing quotes and choosing the most competitive offer

The service is 100% free and with no obligation
- GreenMatch
- Loft Conversion
- Loft Conversion Types
- Mezzanine Loft Conversion
Mezzanine Loft Conversion: What Is It, Costs, Pros & Cons

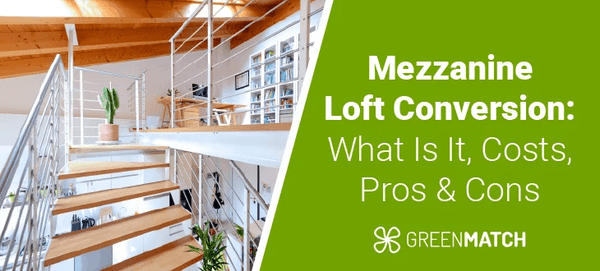
- You’ll need a total ceiling height of at least 4.8 metres for a mezzanine loft conversion.
- The cost of a mezzanine loft conversion in the UK typically ranges from £10,000 to £30,000.
- In most cases, mezzanine loft conversions don’t require planning permission.
Thinking about a mezzanine loft conversion but unsure if it’s the right choice? Many homeowners face similar concerns, wondering about the risks, costs, and whether it’s truly worth the investment.
In this guide, we’ll break down what a mezzanine loft conversion involves and its pros and cons. We’ll also provide an overview of the costs to help you make an informed decision about which option best suits your home and needs.
Save time by filling out the form below to quickly request up to 3 quotes from trusted local specialists. Start planning your project today without the hassle of searching for quotes.
Click below to begin!
- Describe your needs
- Get free quotes
- Choose the best offer
It only takes 30 seconds



What is a mezzanine loft conversion?
A mezzanine loft conversion is an innovative approach where, instead of building a full loft conversion, the ceiling of the room directly below the loft is removed to create additional space and a mezzanine floor.
This method allows for an open, double-height ceiling in the lower room, adding a sense of spaciousness and light. The newly created mezzanine level can be used as a small bedroom, office, or storage area, depending on the available space.
A mezzanine is often considered a practical solution for low pitch roof loft conversion, where a traditional loft conversion might not be feasible due to height restrictions.
By removing part of the ceiling below, you gain extra height without having to extend or raise the roof, which can simplify planning and reduce construction costs.
Factors to consider when planning a mezzanine loft conversion
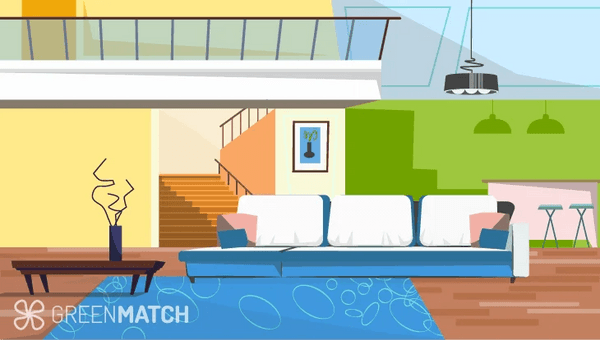
When planning a mezzanine loft conversion, there are several important factors to consider to ensure the project is both practical and compliant with regulations.
Let’s go over the most important points.
Height requirements
Adequate height is crucial for a mezzanine loft conversion to ensure both comfort and functionality.
Ideally, you’ll need a total ceiling height of at least 4.8 metres, allowing for around 2.4 metres of headroom on each floor—the mezzanine level and the room below. Anything less may result in cramped, impractical spaces.
For comparison, the minimum height for a loft conversion without a mezzanine is 2.2 metres, making mezzanine conversions more demanding in terms of vertical space.
It’s worth measuring your existing height carefully and considering if any modifications, like lowering the floor or adjusting the roofline, are necessary to meet this requirement.
Structural integrity
A mezzanine conversion can place extra strain on your home’s structure, especially as you’ll be adding a new floor. A structural engineer will need to assess your existing foundations, walls, and floors to ensure they can support the weight of the mezzanine and any furniture or fixtures you plan to install.
Reinforcing the structure might be necessary to prevent sagging or structural damage over time, which can add to your project costs.
Access and stairs
One of the practical challenges of a mezzanine conversion is finding space for stairs or a ladder. You’ll need to choose a design that fits seamlessly into the existing room layout without compromising too much on floor space.
For tight areas, spiral staircases or compact ladders can work well, but they may be more difficult to use on a daily basis.
Whichever option you choose, ensure it complies with mezzanine loft conversion building regulations, which dictate minimum widths, rise-and-run ratios for stairs, and the need for handrails.
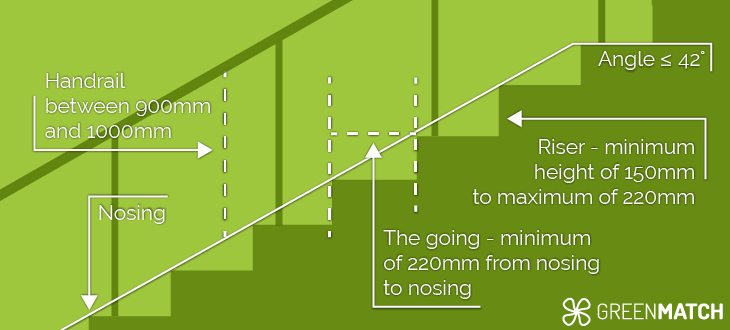
Building regulations
Loft mezzanine conversions must adhere to loft conversion regulations, which cover various safety and structural aspects. These include load-bearing capacity, fire safety measures (such as fire-resistant materials and alarms), and the proper installation of insulation and electrics.
If the mezzanine is intended as a bedroom, additional rules for escape routes and smoke alarms apply. A professional builder or architect will guide you through these regulations to ensure the conversion is safe and legally compliant.
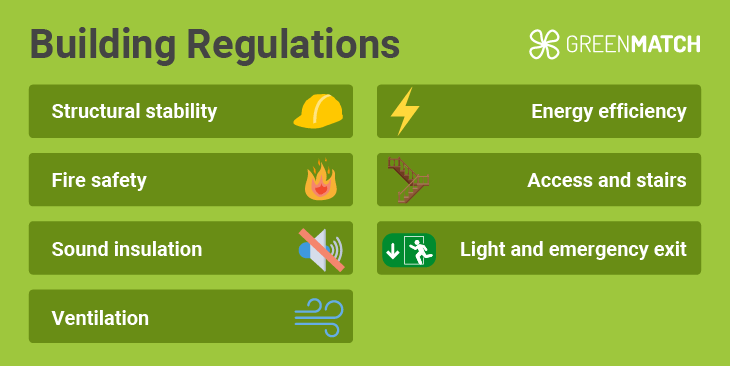
Light and ventilation
Maximising natural light and ensuring proper ventilation is key to making your mezzanine a usable and pleasant space.
Since mezzanines often sit higher than the main living area, natural light from windows or skylights may be limited. You might need to install additional windows or roof lights to brighten the space.
Good ventilation is equally important to prevent overheating, particularly since warm air rises. Installing additional vents or fans may be necessary to keep the space comfortable.
They are designed to minimise heat loss in winter and reduce heat gain in summer, making them a great way to improve insulation. These windows often feature double or triple glazing and low-emissivity coatings to enhance thermal performance.
Planning permission
In most cases, mezzanine loft conversions fall under permitted development rights, meaning you may not need full planning permission.
However, if you’re making significant changes to the building's exterior or structural elements, such as modifying the roofline, planning permission may be required. According to Michael Schienke, founder of Vorbild Architecture, extending your property externally often triggers the need for planning approval.
It’s important to check with your local council, especially if your property is listed or in a conservation area, where additional restrictions may apply. Getting professional advice can help clarify whether planning permission is needed in your situation.
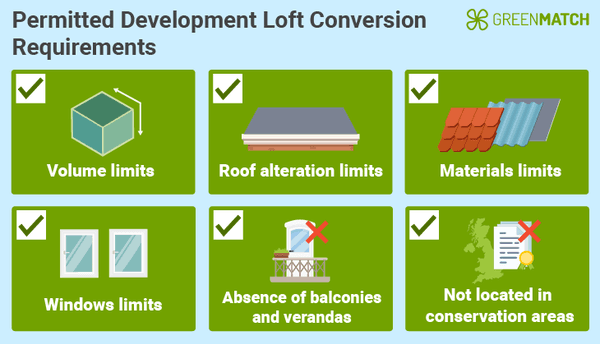
Professional advice
A mezzanine loft conversion involves a mix of structural, design, and legal considerations. Consulting with an architect or builder early in the process can save you time, money, and headaches.
They can offer insights on everything from design options to structural changes, and they’ll ensure the project complies with building regulations and planning laws. Their experience will help streamline the process and make sure the conversion adds both value and function to your home.
How much does a mezzanine loft conversion cost?
The cost of a mezzanine loft conversion in the UK typically ranges from £10,000 to £30,000, depending on several factors. The overall loft conversion cost will depend on the size of the mezzanine, the materials used, and any structural changes required to accommodate the new floor.
Let’s go over the most prominent factors affecting the final cost:
Size of the mezzanine
The larger the mezzanine, the higher the cost. A small mezzanine used as storage or a small bedroom will cost less compared to a larger living space that requires more materials and labour.
Structural modifications
If the existing structure of your home needs to be reinforced to support the mezzanine floor, expect the cost to rise. Structural engineers may recommend strengthening the walls, floors, or adding new beams to ensure safety and stability, which can increase both the material and labour costs.
Materials
The choice of materials for your loft conversion will also affect the total cost. Using higher-end materials like oak or steel for the mezzanine floor and staircase will increase your budget, while more affordable options like softwood or MDF can help reduce costs.
Staircase design
The type of staircase you choose will impact the overall price. Simple designs such as a basic straight staircase or ladder will be cheaper, typically costing between £500 and £2,000.
More elaborate options, such as spiral staircases or custom designs, can cost significantly more, sometimes upwards of £5,000.
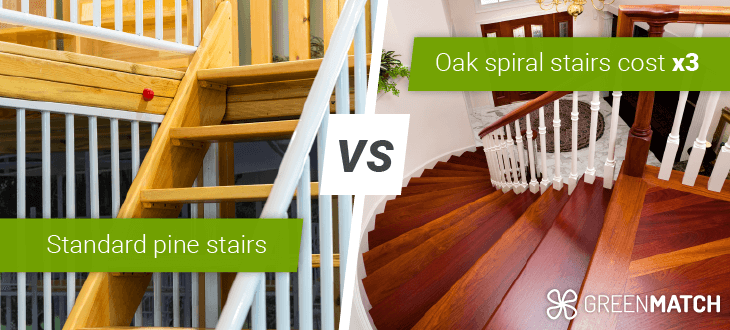
Finishing touches
Costs will also rise based on the level of finish you want. Painting, plastering, and installing lighting or heating will add to the final total. A basic finish will be more affordable, while a fully customised and high-end finish will increase the overall expense.
Planning permission
In most cases, a mezzanine conversion doesn’t require planning permission, but if your project involves significant structural changes or you're in a conservation area, you may need to apply.
Planning permission can cost anywhere from £200 to £250, depending on your local council.
Pros and cons of a mezzanine loft conversion
A mezzanine loft conversion offers a unique way to transform your living space, but like any renovation project, it comes with both advantages and challenges.
Pros of a mezzanine loft conversion
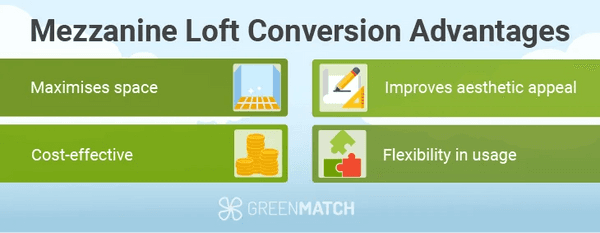
A mezzanine loft conversion is a great way to maximise space and add a stylish feature to your home. Whether for extra living space or a home office, it can enhance both the functionality and value of your property.
Let's explore the key benefits of choosing a mezzanine conversion.
Maximises space
A mezzanine loft conversion is a great way to make use of underutilised vertical space. By removing the ceiling of the room below and adding a mezzanine floor, you can create an additional living area without expanding the footprint of your home.
This can be particularly beneficial in homes with high ceilings or in properties with limited extension options.
Cost-effective
Compared to a full loft conversion, a mezzanine conversion tends to be more affordable. Since you’re not converting the entire loft, the structural changes required are usually less extensive, which keeps costs down.
It’s an excellent option if you want to add space without committing to a larger renovation project.
Improves aesthetic appeal
A mezzanine adds a stylish and contemporary touch to your home. The open-plan design creates a sense of space and light, making the room below feel more spacious.
This modern aesthetic can increase the visual appeal of your home and may add to its resale value.
Flexibility in usage
Mezzanine spaces can serve various purposes, from a small office or reading nook to an extra bedroom or storage area. The flexibility of the space allows you to tailor it to your needs, and it can be adapted as those needs change over time.
Cons of a mezzanine loft conversion

While a mezzanine loft conversion offers many benefits, it's important to consider the potential drawbacks before committing.
In this section, we'll outline the key cons to help you make an informed choice.
Height limitations
Mezzanine loft conversions require sufficient ceiling height to be practical. This type of conversion may not be feasible in properties with standard ceiling heights. Without enough height, both the mezzanine and the room below could feel cramped and uncomfortable.
Potential loss of privacy
Since a mezzanine loft is an open space that overlooks the room below, it may lack the privacy a full loft conversion or a separate room would provide. This open design can also allow noise to travel more easily between floors, which may be a concern for households with different activity levels.
Limited usable space
While a mezzanine can add value by creating additional space, the usable floor area is often limited. Depending on the size of your loft and the layout of the room below, the mezzanine may only provide a small area, which may not suit every homeowner’s needs.
Before starting your mezzanine loft conversion, it's essential to weigh these pros and cons carefully. To get the best advice and a clear understanding of costs, it's a good idea to consult with experienced loft conversion specialists.
Comparing loft conversion quotes from multiple professionals will help ensure you make an informed decision and get the best value for your investment.
Ready to take the next step? Fill out the form below to easily request up to 3 quotes from local specialists and start planning your mezzanine loft conversion today!
Click below to begin!
- Describe your needs
- Get free quotes
- Choose the best offer
It only takes 30 seconds



How to use your mezzanine loft conversion
A mezzanine loft conversion provides versatile space that can be tailored to fit various needs, making it a valuable addition to any home.
Depending on the size of the mezzanine and your lifestyle requirements, here are some practical ways you can utilise the newly created area.
Home office
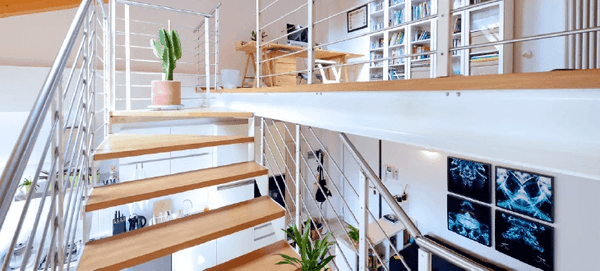
One of the most popular uses for a mezzanine is a home office. The open design of a mezzanine allows for plenty of natural light, creating a comfortable and productive workspace. You can easily fit a desk, chair, shelving, and office essentials without crowding the space.
Consider installing additional power outlets and lighting for functionality. A mezzanine office also provides the advantage of being separated from the main living area, offering a quiet space for work.
Sleeping space
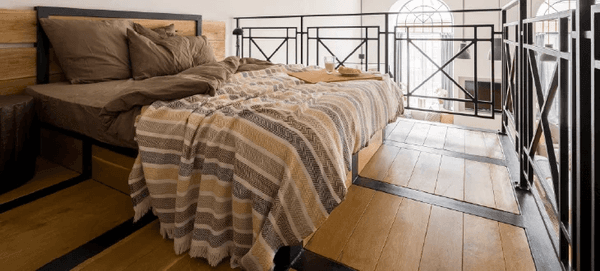
A mezzanine loft conversion can also serve as an additional sleeping area, ideal for a guest bedroom or a cosy personal retreat.
While the height of the mezzanine may limit certain furniture options, a low-profile bed, a few essential pieces, and creative storage solutions can make the space both functional and comfortable.
However, if the space is intended as a bedroom, it's important to ensure proper ventilation and insulation to maintain a comfortable sleeping environment.
Reading nook or relaxation space
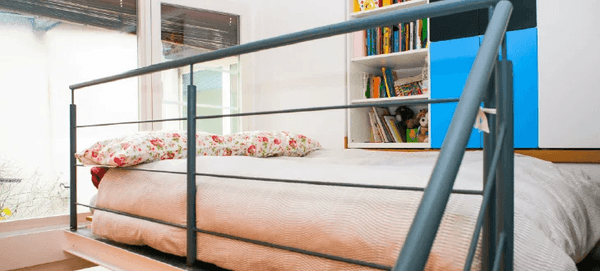
If you're looking for a quiet corner to relax, a mezzanine can be transformed into a reading nook or a tranquil retreat. Add a comfortable chair, a small bookshelf, and soft lighting to create a peaceful hideaway above the rest of your home.
The open-plan design allows for a sense of connection with the rooms below while still offering a semi-private space for unwinding.
Storage area
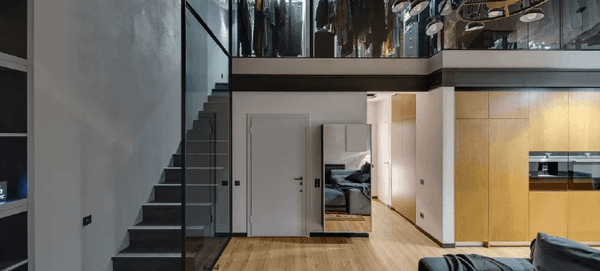
In homes where storage is at a premium, a mezzanine can provide valuable additional space for storing items that are used less frequently, such as seasonal clothing, books, or hobby equipment.
Incorporating built-in storage solutions, like shelving or cabinets, will help you keep the area organised without cluttering the space.
Play area for children
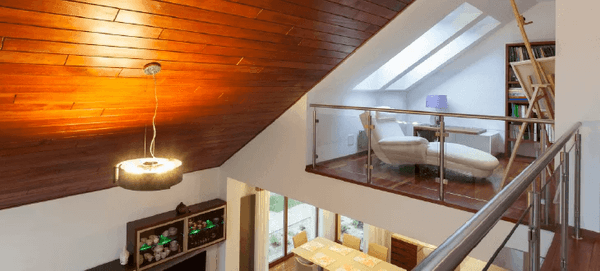
For families with children, a mezzanine can serve as a dedicated play area. The open design allows parents to keep an eye on their children while giving them their own space to play.
Be sure to install safety features, such as secure railings and non-slip flooring, to make the space child-friendly.
To sum up, choosing the best use for your mezzanine loft conversion depends on the size of the space, your lifestyle needs, and the layout of your home. A professional architect or loft conversion specialist can help you evaluate your options and design a mezzanine that meets your requirements while maximising the space's potential.
To explore the full possibilities of a mezzanine loft conversion and ensure it’s designed to fit your needs, it's essential to consult with experienced professionals. Comparing quotes from multiple loft conversion specialists will help you find the best solution within your budget.
Fill out the form below to request up to 3 quotes from local specialists and kickstart your mezzanine loft conversion planning today.
Click below to get started!
- Describe your needs
- Get free quotes
- Choose the best offer
It only takes 30 seconds



FAQ
Yes, you can convert your loft into a mezzanine, provided you have sufficient ceiling height, and the structure of your home can support the changes.
A loft is a full upper floor or attic space, while a mezzanine is a partial floor that overlooks the room below. It is typically created by removing part of the ceiling to add a new level.
Yes, a well-designed mezzanine can increase the value of your home by adding functional space, enhancing aesthetic appeal, and making better use of vertical height.

Tania is an experienced writer who is passionate about addressing environmental issues through her work. Her writing aims to shed light on critical environmental challenges and advocate for sustainable solutions.
We strive to connect our customers with the right product and supplier. Would you like to be part of GreenMatch?

