Answer these simple questions and we will find you the BEST prices
Which type of solar quotes do you need?
It only takes 30 seconds
100% free with no obligation

Get Free quotes from loft conversion specialists near you

Save money by comparing quotes and choosing the most competitive offer

The service is 100% free and with no obligation
- GreenMatch
- Loft Conversion
- Loft Conversion Types
- Master Bedroom Loft Conversion
How to Build a Master Bedroom Loft Conversion (2025)

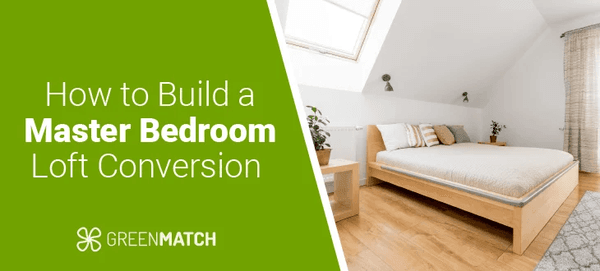
- There are several types of loft conversions suitable for a bedroom loft conversion: Velux, dormer, hip-to-gable and mansard.
- The minimum height for a comfortable master bedroom should be at least 2.2 metres across at least half of the area.
- You can also put an ensuite in your loft conversion. Ensure there is enough space for the ensuite, typically a minimum of 5 m2.
Transforming your loft into a master bedroom can seem like a daunting task. Many homeowners face the challenge of figuring out where to start, what steps to follow, and how to ensure they are making the best choices throughout the process.
You might be wondering how to maximise the space, what materials to use, or how to integrate modern design elements while keeping the project within budget.
This guide will ease those concerns by providing detailed, practical advice and best practices for building a master bedroom loft conversion.
Ready to get your loft conversion done? Fill out our quick 30-second form to receive up to three no-obligation, free quotes from our network of trusted local installers specifically tailored to your project needs.
Click below to begin!
- Describe your needs
- Get free quotes
- Choose the best offer
It only takes 30 seconds



What to consider prior to starting a master bedroom loft conversion
41% of Londoners want to turn the space in their loft into a bedroom, according to the survey by Simply Loft. This growing trend highlights the desire to maximise available space in homes, especially in a bustling city where every square foot is valuable.
Planning a bedroom loft conversion requires a meticulous review of several critical factors to ensure the project’s success and functionality. Here is what you will need to consider before starting your conversion:
- Space and headroom evaluation: Measure the floor area and ceiling height in the loft. The minimum height for a loft conversion should be 2.2 metres across at least half of the area. Verify that your loft meets these specifications to avoid cramped or unusable spaces.
- Structural integrity check: Conduct a detailed survey of the loft’s structural elements. This includes examining joists, beams, and load-bearing walls. Ensure they can support the extra weight of the bedroom.
- Strategic stair placement: Avoid central placement if it compromises the room's layout. Consider space-saving designs like spiral staircases or alternating tread stairs if conventional stairs are too bulky.
- Light and ventilation solutions: Determine the best positions for windows or skylights to maximise natural light and ensure effective air circulation. Think about adding roof windows if side windows are not feasible due to privacy or structural reasons.
- Professional architectural guidance: Architects help design spaces that are not only beautiful but also comply with building regulations and planning permissions.
- Type of conversion: There are several types of attic conversions. Choose one that best suits your home’s structure and your needs.
Choosing the right loft conversion type
Selecting the appropriate type of loft conversion is critical to maximising the functionality and aesthetic of your new master bedroom.
Here are the four primary types of loft conversions, each offering distinct advantages:
Velux conversion
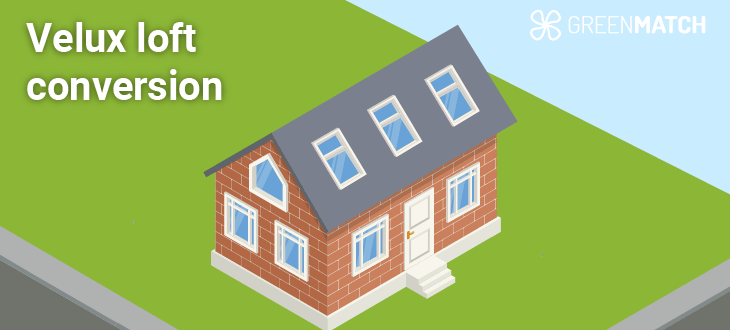
Named after the popular brand of roof windows, this type is the simplest form of loft conversion. It involves only installing Velux windows without altering the existing roofline.
Benefits: Cost-effective and less disruptive as no major alterations are needed. Loft conversion Velux windows planning permission is typically not required.
Best for: Lofts with ample existing space and headroom where only light, ventilation, and minor modifications are needed.
Dormer conversion
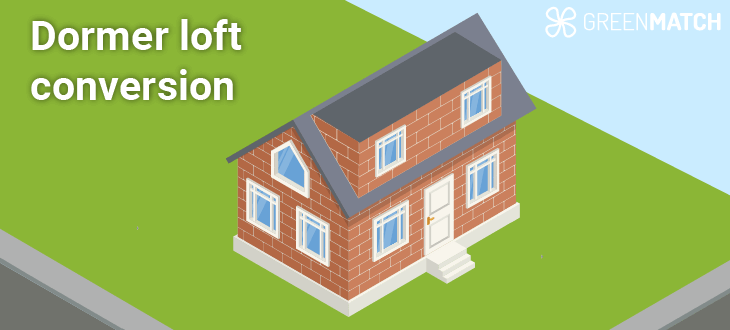
Dormer loft conversion involves constructing a vertical extension from the existing sloping roof. This creates additional headroom and floor space with vertical walls and a flat ceiling.
Benefits: Ideal for adding considerable space. Often does not require planning permission. Suitable for almost any house with a sloping roof.
Best for: Properties with limited loft space and headroom, as it provides the necessary vertical space needed for comfortable movement and furniture placement.
Hip-to-gable conversion
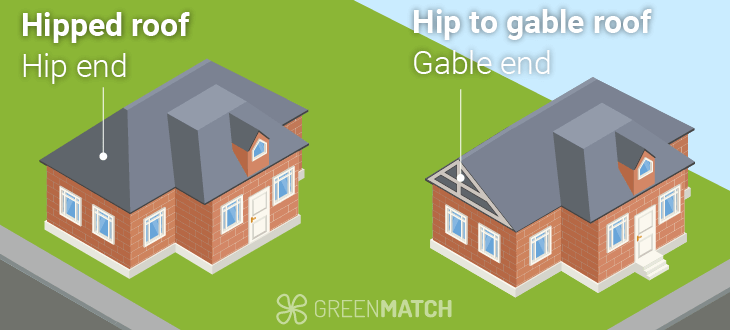
This conversion extends the sloping 'hip' side of a roof into a vertical 'gable' end, increasing the internal volume of the loft.
Benefits: Maximises the usable internal space and is often combined with a rear dormer for maximum space.
Best for: Semi-detached or end-of-terrace homes with hip roofs, where the side roof is steeply sloped.
Mansard conversion
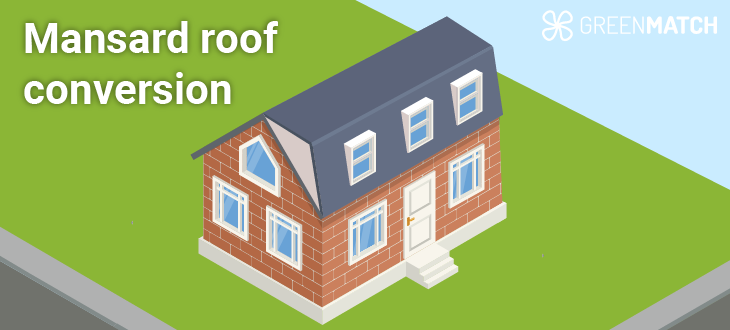
Mansard conversion involves altering the structure of sloped roofs to create a nearly vertical wall (72 degrees) and a flat roof above. This significantly expands the usable space.
Benefits: Provides substantial additional volume and usually is aesthetically pleasing. Often allows for the inclusion of several windows.
Best for: Terraced houses or properties in urban areas, particularly where extensions aim to maximise living space without the ability to expand outward.
Planning permission for a master suite loft conversion
One crucial step in planning a loft conversion master suite is determining whether you need planning permission. While many loft conversions fall under permitted development rights, there are specific circumstances where planning permission is required.
Permitted Development loft conversions
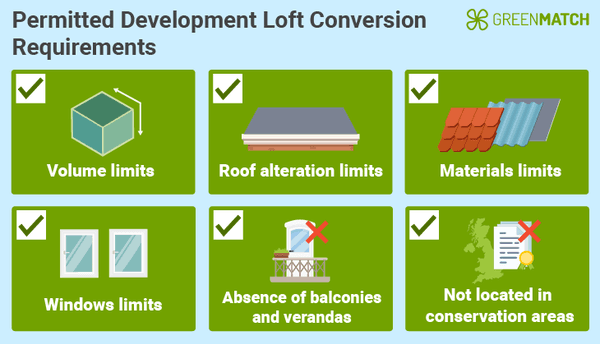
Many loft conversions fall under permitted development rights, which means you can proceed with your project without the need for formal planning permission. However, these rights come with specific conditions and limitations that must be adhered to.
Here’s what you need to know about permitted development loft conversions:
- Volume limits: You can extend your roof space by up to 40 cubic metres for terraced houses and by up to 50 cubic metres for detached and semi-detached Houses.
- No raising of roof height: The existing roof height must not be raised. The conversion must be contained within the existing roof structure.
- No extended roof beyond the existing slope: Extensions are not allowed to extend beyond the plane of the existing roof slope on the front elevation of the property.
- Materials and appearance: The materials used for the conversion must be similar in appearance to the existing house. This helps maintain the aesthetic continuity of your home.
- Obscure glazing: Any side-facing windows must be obscure-glazed. They should also be non-opening if they are below 1.7 metres from the floor level.
- Setback from eaves: Any extension to the roof must not extend more than 200 millimetres beyond the plane of the existing roof slope.
- No verandas or balconies: The conversion must not include verandas, balconies, or raised platforms.
When planning permission is required
While many loft conversions can be carried out under permitted development rights, there are specific situations where planning permission is necessary. Understanding these conditions will help you plan your project accordingly and avoid potential legal issues.
Here are the key scenarios when planning permission is required:
- Significant changes: If your conversion involves major changes to the roof shape or height, such as raising the roofline or adding substantial extensions, planning permission will likely be necessary.
- Designated areas: Properties in designated areas, such as conservation areas or national parks, often require planning permission regardless of the scale of the conversion.
- Listed buildings: If your home is a listed building, you will need both planning permission and listed building consent for any loft conversion work.
- Exceeding limits: Permitted development rights have volume limits (40 cubic metres for terraced houses and 50 cubic metres for detached or semi-detached houses). Exceeding these limits requires planning permission.
- Neighbour impact: If the conversion significantly impacts your neighbours, such as through overlooking or loss of light, planning permission may be necessary.
Always follow building regulations when undertaking a loft conversion. These regulations ensure your home’s safety and structural integrity, covering aspects like fire safety, insulation, and access. Compliance is mandatory, whether or not planning permission is required.
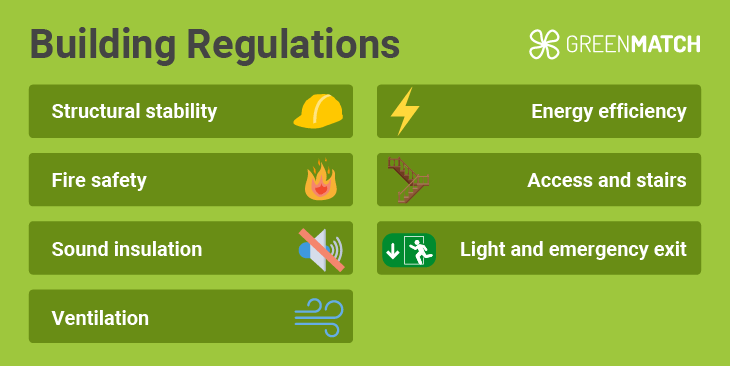
Loft conversion master suite ideas
Creating a loft conversion master bedroom is a practical investment that adds both luxury and value to your home. Here are some ideas to guide your project:
Master suite with a luxury bathroom
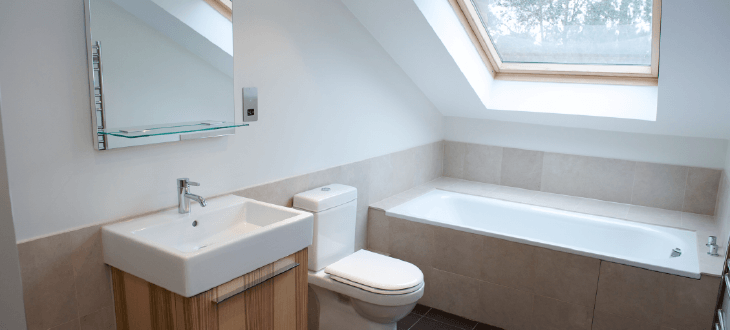
Incorporating a luxury bathroom into your master suite enhances both comfort and value. Start by ensuring your loft space can accommodate a bathroom. Ideally, you should have at least 5 m2 for a full bathroom setup. This space allows for essential fixtures such as a shower, bathtub, toilet, and double vanity.
To manage plumbing, evaluate the feasibility of extending your current plumbing system to the loft. This might involve upgrading pipes or adding a new line. Underfloor heating is a great option for heating, as it keeps the space warm without taking up wall space.
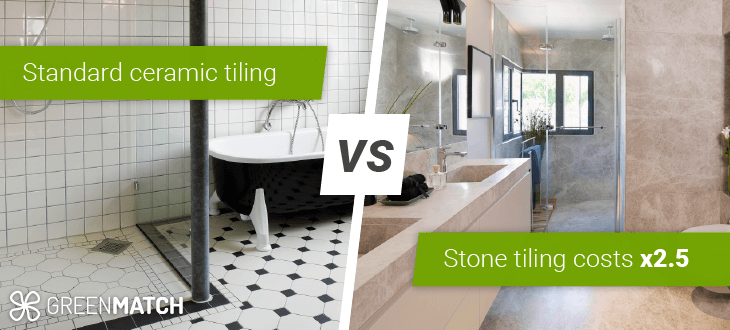
Ventilation is key to maintaining a fresh environment. Install an extractor fan with a humidity sensor to prevent dampness. Opt for high-quality fixtures in materials like chrome or brushed nickel, and use a mix of task and ambient lighting. LED downlights are a practical choice, providing efficient illumination.
Finish the bathroom with premium materials. Marble or granite countertops and tiling create a sophisticated look. Consider adding a statement bathtub or a walk-in rain shower to elevate the luxury feel.
When creating a loft conversion master suite floor plan, it's crucial to compare quotes from multiple loft conversion specialists. This not only helps you find the best price but also ensures you select a professional with the right expertise and experience.
Detailed quotes allow you to understand the scope of work, materials used, and the timeline, ensuring transparency and helping you make an informed decision. By comparing quotes, you can secure the best deal and ensure a high-quality finish for your luxury bathroom.
Fill out our quick 30-second form to receive up to three no-obligation, free quotes from our network of trusted local installers specifically tailored to your project needs.
Click below to begin!
- Describe your needs
- Get free quotes
- Choose the best offer
It only takes 30 seconds



Master bedroom with a walk-in wardrobe
Storage is key in all loft conversions, according to Bespoke Lofts. Incorporating a loft conversion with a walk-in wardrobe adds elegance and practicality to your master suite. Allocate at least 3m² for the wardrobe, ensuring the design includes hanging space, shelving, and drawers to accommodate your clothing and accessories. Adding an island or a seating area can further enhance both convenience and style.
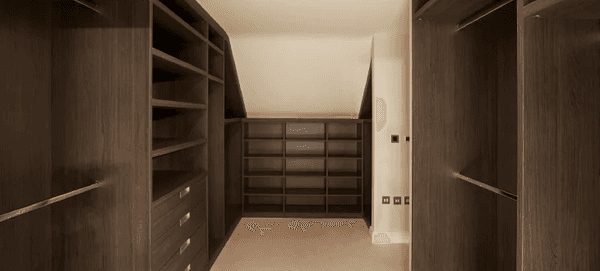
To maximise the available space, consider utilising loft eaves for additional storage.
Loft eaves storage can be seamlessly integrated into your wardrobe design, providing a perfect solution for storing less frequently used items such as seasonal clothing, luggage, or extra bedding.
Custom-built cupboards or drawers that fit into the eaves can make use of awkward spaces that would otherwise be wasted, keeping your main wardrobe area uncluttered and more functional.
Ventilation and heating are also important. Ensure the wardrobe area is well-ventilated to avoid mustiness. A small radiator or underfloor heating will keep the space comfortable. Choose a colour scheme and flooring that complements the rest of your master suite, with options like soft carpeting or hardwood flooring for added warmth.
Master suite with a balcony
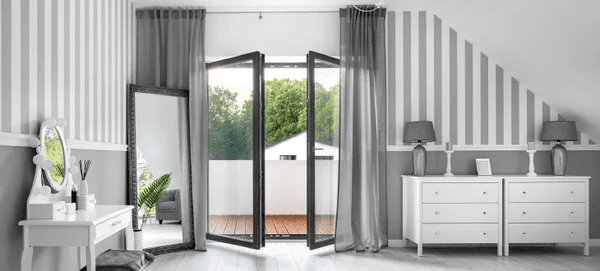
Loft conversion with a balcony can significantly enhance the appeal of your house, offering a private outdoor retreat that complements your living space. To begin, consult with a structural engineer to verify that your loft can support the addition of a balcony. Structural reinforcement may be necessary to ensure both safety and stability.
Access to the balcony is typically provided through French or sliding glass doors, which should be well-insulated and secure. The design of the balcony should blend seamlessly with your home's style while providing ample space for outdoor furniture and plants.
Select weather-resistant materials for the balcony’s flooring and railings to withstand the UK’s varied climate. Durable options like composite decking or treated wood are ideal. To further protect the space from rain and sun, consider installing a roof overhang or an awning.
Safety is crucial, so ensure that the balcony features a sturdy railing that meets building codes. Glass or metal railings can offer an unobstructed view while adding a modern touch. For additional privacy, think about adding privacy screens or tall plants to create a more secluded environment.
To complete the look, enhance the balcony with thoughtful landscaping. Incorporate potted plants and comfortable outdoor furniture to create a relaxing setting. Choose weatherproof cushions and textiles to ensure both comfort and style, making your balcony a delightful extension of your master suite.
How to make your master bedroom loft conversion more sustainable
Creating a sustainable master bedroom loft conversion not only benefits the environment but also enhances the energy efficiency and value of your home. Here are several strategies to consider:
Install high-quality insulation
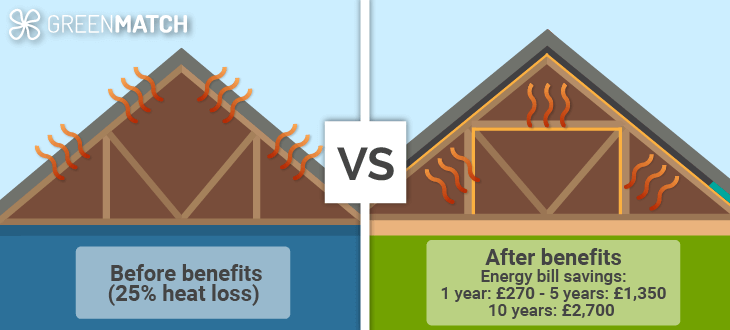
Proper loft insulation is crucial for reducing energy consumption. Use materials with high thermal resistance, such as sheep's wool, cellulose, or rigid foam boards. Insulate the roof, walls, and floors to minimise heat loss. This will keep your loft warm in winter and cool in summer, reducing the need for artificial heating and cooling.
Choose energy-efficient windows
Opt for double or triple-glazed windows to improve thermal performance. These windows reduce heat loss and minimise drafts. Ensure the frames are made from sustainable materials like wood or recycled aluminium. Low-emissivity (Low-E) coatings on the glass can further enhance energy efficiency by reflecting heat back into the room.
Use sustainable building materials
Select eco-friendly materials for construction and finishing. Reclaimed wood, bamboo, and cork are excellent choices for flooring and furnishings. These materials are renewable and have a lower environmental impact compared to conventional options. Additionally, choose paints and finishes that are low in volatile organic compounds (VOCs) to improve indoor air quality.
Incorporate renewable energy sources
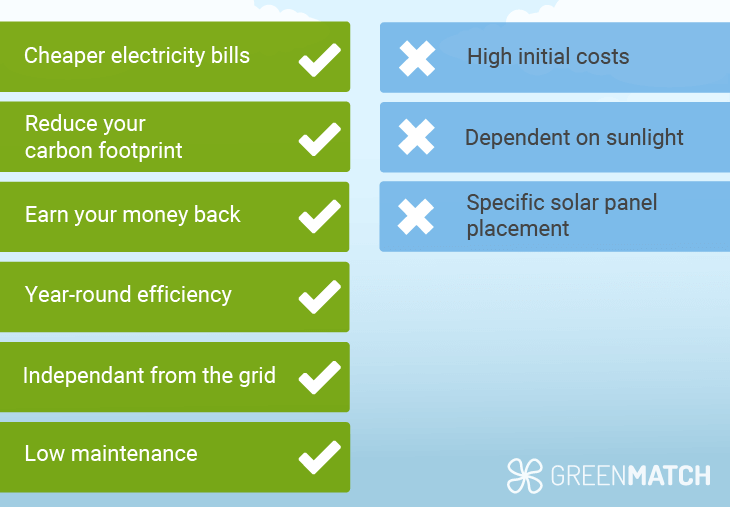
Integrating renewable energy sources can significantly reduce your carbon footprint. Consider installing solar panels on your roof to generate electricity. A solar water heating system can provide hot water for your bathroom. Both systems can reduce your reliance on fossil fuels and lower your energy bills.
Install energy-efficient lighting
Switch to LED lighting, which uses less energy and has a longer lifespan than traditional bulbs. Install dimmer switches and motion sensors to control lighting usage effectively. Natural lighting should also be maximised; skylights and large windows can reduce the need for artificial lighting during the day.
Implement water-saving features
Conserve water by installing low-flow fixtures in your bathroom. Dual-flush toilets, aerated taps, and efficient showerheads reduce water usage without compromising performance. Consider a rainwater harvesting system to collect and reuse rainwater for non-potable purposes like toilet flushing and garden irrigation.
Enhance ventilation and air quality
Proper ventilation is essential for maintaining a healthy indoor environment. Install energy-efficient mechanical ventilation with heat recovery (MVHR) systems. These systems provide fresh air while recovering heat from the outgoing air, reducing the need for additional heating. Incorporate plants into your design to improve air quality naturally.
Use smart home technology
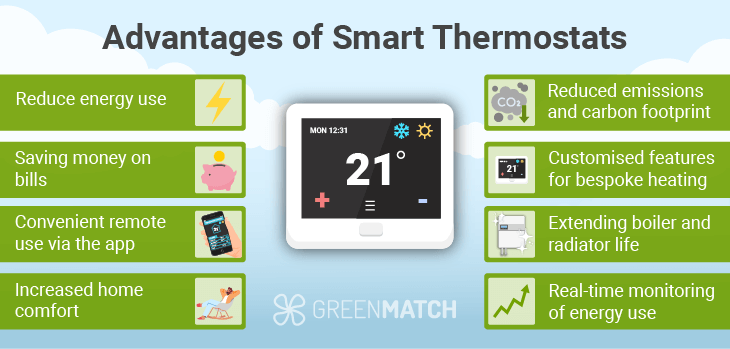
Smart home technology can optimise energy use and improve the efficiency of your loft conversion. Programmable thermostats, smart lighting systems, and energy monitoring devices allow you to control and track your energy consumption. These technologies can help you make informed decisions about energy use and identify areas for improvement.
Design for longevity
Plan your loft conversion with longevity in mind. Use durable materials that require minimal maintenance and have a long lifespan. Designing a flexible space that can adapt to changing needs over time reduces the likelihood of future renovations and associated waste.
Obtain multiple quotes on your master suite loft conversion
Securing the best deal for your master suite loft conversion begins with obtaining multiple quotes. Here are the key benefits you get:
- Market rate understanding: Multiple quotes provide a clear picture of the market rate for your project. By comparing different offers, you can identify overpriced contractors and avoid those with low bids that may indicate poor quality or hidden costs.
- Assessing professionalism: Obtaining multiple quotes allows you to gauge the professionalism and expertise of various contractors. This helps you assess their responsiveness, willingness to answer questions, and the level of detail they provide, giving you insights into their reliability and commitment.
- Comparing scope of work: Detailed quotes enable you to compare the scope of work each contractor proposes, including materials, labour, timelines, and additional services. This ensures you are comparing like-for-like services for an informed decision.
- Innovative solutions: Multiple quotes can highlight different approaches or ideas you may not have considered. Contractors might suggest innovative solutions or cost-effective methods, enhancing your project’s design and execution.
- Negotiation power: When contractors know they are competing for your business, they are more likely to offer competitive pricing and favourable terms. This can result in cost savings and potentially better service.
- Identifying hidden costs: Comparing quotes can reveal hidden costs or potential issues. Detailed breakdowns of costs help you understand what you are paying for, preventing unexpected expenses and aiding in accurate budgeting and planning.
Obtaining multiple quotes is a strategic step in ensuring you get the best deal on your master suite loft conversion. It provides financial savings, access to the best professionals, and peace of mind knowing you have made a well-informed decision.
Start today by reaching out to reputable local installers and requesting detailed quotes for your project. This initial effort will pave the way for a successful and cost-effective master suite loft conversion.
Ready to get your loft conversion done? Fill out our quick 30-second form to receive up to three no-obligation, free quotes from our network of trusted local installers specifically tailored to your project needs.
Click below to begin!
- Describe your needs
- Get free quotes
- Choose the best offer
It only takes 30 seconds



FAQ
Yes, you can put an ensuite in a loft conversion. It’s a popular choice that adds convenience and value to your home. Ensure there is enough space for the ensuite, typically a minimum of 5 m2. Consider the layout carefully to maximise space and functionality, positioning the ensuite close to existing plumbing to reduce costs.
In many cases, planning permission is not required to convert a loft into a bedroom, as it falls under permitted development rights. However, there are exceptions. If your property is in a conservation area, is a listed building, or if the loft conversion exceeds specific size limits, you may need planning permission. Consulting with your local planning authority or a professional architect can provide clarity on the requirements specific to your property.

Tania is an experienced writer who is passionate about addressing environmental issues through her work. Her writing aims to shed light on critical environmental challenges and advocate for sustainable solutions.
We strive to connect our customers with the right product and supplier. Would you like to be part of GreenMatch?

- How to Build a Master Bedroom Loft Conversion (2025)
- What to consider prior to starting a master bedroom loft conversion
- Planning permission for a master suite loft conversion
- Loft conversion master suite ideas
- How to make your master bedroom loft conversion more sustainable
- Obtain multiple quotes on your master suite loft conversion
- FAQ
