Answer these simple questions and we will find you the BEST prices
Which type of solar quotes do you need?
It only takes 30 seconds
100% free with no obligation

Get Free quotes from loft conversion specialists near you

Save money by comparing quotes and choosing the most competitive offer

The service is 100% free and with no obligation
- GreenMatch
- Loft Conversion
- Loft Conversion Types
- Mansard Loft Conversion
- Mansard Loft Conversion Cost
Ultimate Guide to Mansard Loft Conversion Cost in the UK

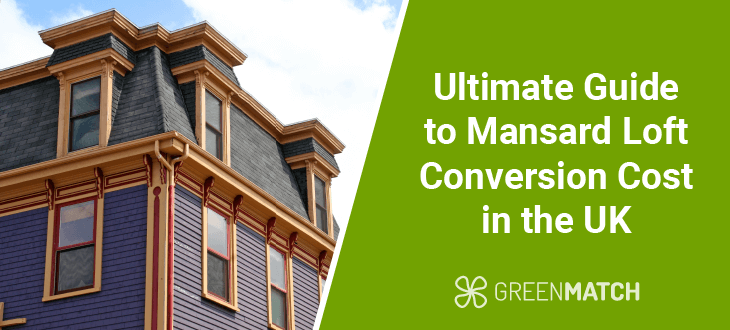
- The average cost of a mansard loft conversion in the UK ranges from £45,000 to £75,000.
- The cost per square metre for a mansard loft conversion ranges from £1,000 to £1,500.
- The most expensive part of a mansard loft conversion is the structural alteration work — the reinforcement of existing beams and the construction of the mansard roof itself.
- Typically, a mansard loft conversion takes 8 to 12 weeks to complete. The duration of the conversion project has a direct impact on the overall cost.
In this guide, we will provide a detailed breakdown of the costs associated with mansard loft conversions in the UK.
We'll explore everything from the initial estimates and necessary planning permissions to the specific costs of labour and materials. You'll gain insight into how factors such as location, property type, and conversion size impact overall costs.
Ready to start your loft conversion project? Get quotes from the best installers in your region. Fill out our quick 30-second form and receive up to 3 free quotes from our network of trusted local installers, tailored to your home with no extra fees or obligations. Click below to begin!
- Describe your needs
- Get free quotes
- Choose the best offer
It only takes 30 seconds



How much does a mansard loft conversion cost?
The average cost of a mansard loft conversion in the UK ranges from £45,000 to £75,000. This cost can escalate considerably depending on factors like design complexity and the size of the roof, but primarily it depends on location. London is notably more expensive due to higher labour and material costs. For more elaborate projects, prices can exceed £100,000 in the capital.
Here are other key elements that influence the total cost of mansard loft conversion:
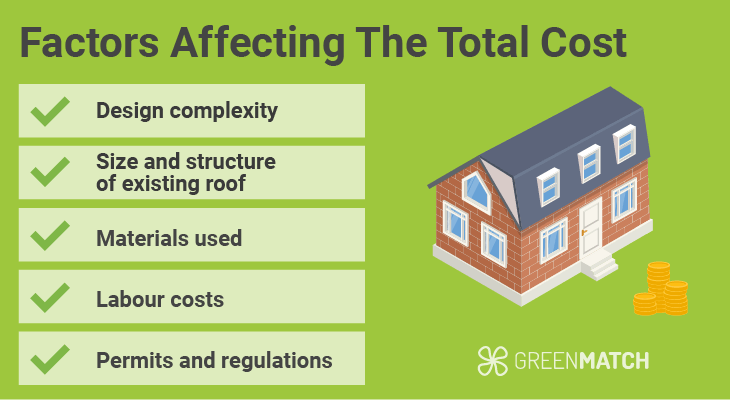
- Design complexity: More intricate designs necessitate advanced construction techniques and potentially more expensive materials, driving up costs.
- Size and structure of existing roof: Larger roofs or those requiring significant structural alterations will naturally incur higher costs.
- Materials used: High-quality materials affect the loft's appearance and durability and also impact its price. Choosing premium materials can be a sound investment in the property's value.
- Labour costs: These vary significantly across regions. In urban areas, especially London, labour costs are higher than in rural areas.
- Permits and regulations: Compliance with local building regulations and securing necessary permits can add to the cost, particularly in areas with stringent planning requirements.
Breaking down mansard loft conversion cost
Each type of home — detached, semi-detached, bungalow, and terraced — presents unique challenges and opportunities, which are reflected in the conversion costs.
- Detached homes: Mansard conversions in detached homes typically cost between £50,000 and £80,000. These properties offer the most flexibility in terms of design and expansion due to fewer structural constraints and no shared walls.
- Semi-detached homes: For semi-detached homes, the cost ranges from £45,000 to £70,000. While these homes share a wall with a neighbour, which can complicate construction, they often provide ample space for a significant addition.
- Bungalows: Converting a bungalow's loft into a mansard style typically costs between £40,000 and £65,000. The bungalow's single-story nature means that the structure may need additional reinforcement to support the mansard, influencing the overall cost.
- Terraced houses: In terraced houses, the cost of a mansard loft conversion can vary widely from £40,000 to £75,000. Challenges include limited access and the need to maintain uniformity with adjoining properties, potentially requiring more bespoke solutions.
Cost per type of mansard conversion
When considering a mansard loft conversion, it's important to differentiate between the various types available: single mansard extensions, double mansard extensions, and L shaped loft conversions.
Each type caters to different spatial needs and budgets.
Single mansard extensions
Applied to one side of the roof, single mansard extensions are a popular choice for terraced and semi-detached homes.
The cost for a single mansard extension ranges from £35,000 to £50,000. This type of conversion is more cost-effective due to its limited scope and complexity. It’s an excellent option for those looking to add substantial space without a complete overhaul.
Double mansard extensions
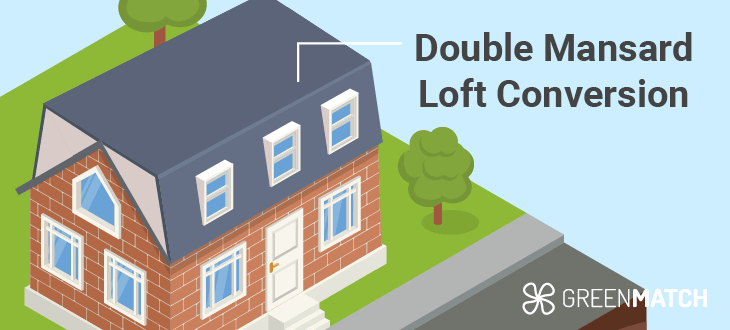
These involve modifications to both sides of the roof, suitable for detached and larger properties. The costs for double mansard extensions can range from £50,000 to £80,000.
This type of extension maximises the available loft space, offering significant additional living area. This justifies the higher investment.
L-shaped mansard extensions
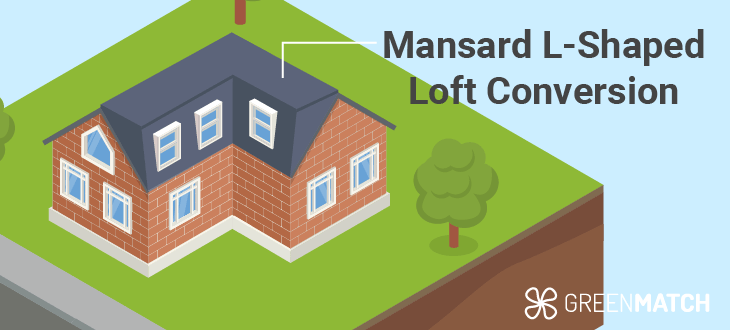
Ideal for properties with an existing rear extension, such as Victorian or Edwardian terraced houses.
L-shaped loft conversion price ranges between £55,000 and £75,000, depending on the scale and complexity of the project.
This design is particularly effective in maximally utilising the roof space, often creating space for multiple new rooms or special features like en-suite bathrooms.
Cost per m2
Understanding the cost per square metre (m2) of a loft conversion provides a clearer perspective on budgeting for your project. The table below breaks down the average costs per m2 based on the size of the conversion:
| Size of conversion | Cost per m2 |
|---|---|
| Small (up to 20 m2) | £1,200–£1,500 |
| Medium (20-40 m2) | £1,100–£1,400 |
| Large (over 40 m2) | £1,000–£1,300 |
The price per m2 tends to decrease as the size of the conversion increases. This pricing trend is influenced by several factors:
- Economies of scale: Larger projects often lower the cost per m2 because many fixed costs, such as planning and design fees, are spread over a larger area. This makes the overall per-unit cost more economical.
- Material purchases: Buying materials in bulk for larger conversions can reduce costs. Suppliers often offer discounts for larger orders, which can significantly lower the price of materials per m2.
- Labour efficiency: While larger conversions require more labour, the efficiency of working on a single large project can reduce the time and labour costs per m2 compared to smaller projects. Workers can streamline their processes and reduce downtime.
- Scaffolding and equipment: The cost of scaffolding and equipment rental is more effectively absorbed in larger projects. Setting up and dismantling these elements incurs fixed costs, which, when amortised over a larger area, decrease the impact on the overall cost per m2.
- Planning permission and regulations: Larger projects may attract higher fees for planning permissions and more stringent regulations, but these are usually a smaller proportion of the total cost compared to smaller projects.
Supply costs
To accurately budget for a mansard loft conversion, it is essential to account for individual supply costs. Below is a detailed table showcasing the typical costs for key materials and components required for a loft conversion.
Each item is listed with its cost per unit or per square metre, as applicable:
| Supply item | Cost measurement | Average cost |
|---|---|---|
| Windows | Per unit | £500–£1,200 |
| Stairs | Per unit | £1,000–£4,000 |
| Insulation | Per m2 | £20–£50 |
| Doors | Per unit | £100–£600 |
| Beams | Per linear metre | £30–£100 |
| Joists | Per linear metre | £25–£75 |
| Flooring | Per m2 | £25–£100 |
| Paint | Per litre | £15–£30 |
Labour costs
It is important to understand the hourly and weekly rates of various professionals involved in the conversion process to effectively budget and plan.
Below is a table detailing the typical labour costs for key personnel in a mansard loft conversion:
| Professional | Cost per hour | Cost per week |
|---|---|---|
| Painter | £15–£25 | £600–£1,000 |
| Builder | £20–£30 | £800–£1,200 |
| Architect | £50–£100 | £2,000–£4,000 |
| Plumber | £40–£60 | £1,600–£2,400 |
| Electrician | £40 –£70 | £1,200–£2,000 |
Bathroom costs
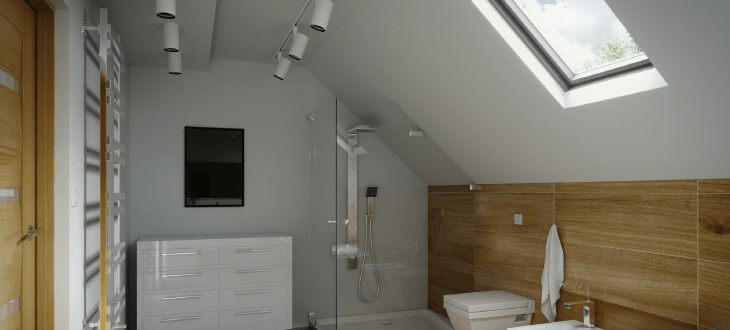
Typically, incorporating a bathroom into a mansard loft conversion can increase the overall project cost by £4,000 to £10,000. This range is influenced by factors such as the quality of fixtures, the complexity of plumbing required, and the size of the bathroom.
However, if you're considering a complete loft conversion with ensuite, the cost can vary even more widely. A typical loft conversion with ensuite cost may range from £20,000 to £45,000, depending on the specifications and finishes you choose and the existing structure of your home.
Here is a breakdown of specific bathroom costs:
| Item | Cost range |
|---|---|
| Toilet | £100–£500 |
| Sink | £50–£300 |
| Shower unit | £100 –£1,000 |
| Bathtub | £200–£3,000 |
| Tiles | £10–£50 per m2 |
| Plumbing | £800–£2,000 |
| Electrical work | £300 –£800 |
| Labour (installation) | £1,000–£3,000 |
Building regulations and planning permission
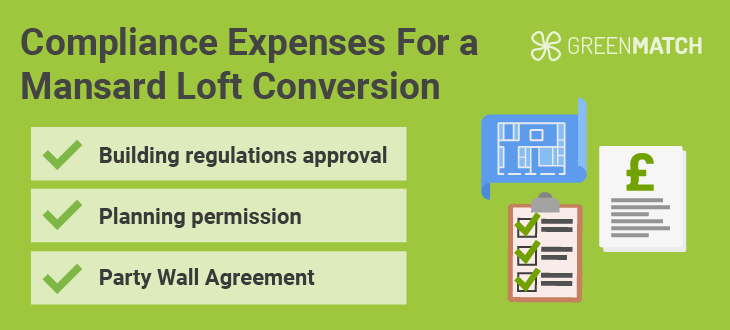
Building regulations approval involves fees for inspections and certifications, typically between £500 and £1,200. If your conversion requires obtaining planning permission, the cost ranges from £200 to £500.
Keep in mind that planning permission costs can be higher for mid-terraced homes, potentially reaching up to £1,000. This increase is due to the complexities involved in ensuring that the conversion does not adversely affect adjoining properties and meets all mid-terrace-specific regulations.
Issues such as shared walls, rights to light, and potential objections from neighbours require detailed plans and often more extensive consultations, all contributing to higher costs.
Additionally, it is often required to get a party wall agreement for loft conversions near shared walls between terraced or semi-detached homes. This legal document ensures that all parties affected by the construction work have agreed to the terms and conditions set forth.
Obtaining a party wall agreement can add to your timeline and budget, so it's important to factor this into your overall planning and consultations.
It is vital to budget for these regulatory costs as they ensure that your loft conversion is legally compliant and structurally sound, providing peace of mind and adding value to your home.
How long does a mansard loft conversion take?
Typically, a mansard loft conversion takes 8 to 12 weeks to complete. However, the duration can vary significantly, primarily influenced by the complexity of the conversion, the size of the loft, and the nature of the property.
The duration of the conversion project has a direct impact on the overall cost. Longer projects can lead to higher labour costs as the workforce is engaged for an extended period.
Additionally, extended construction times may increase the need for rental equipment and site facilities, further adding to the cost.
Factors influencing the cost of mansard loft conversion
The cost of mansard loft conversion is influenced by several key factors, each contributing to the overall financial commitment required:
- Size of the loft: Larger lofts require more materials, more labour, and more time, directly increasing costs.
- Property location: Costs vary significantly across different regions, with urban areas, particularly London, being substantially more expensive due to higher labour and material costs.
- Materials used: The quality and type of materials chosen impact the total cost. Premium materials increase expenses but may offer better durability and aesthetic appeal.
- Complexity of design: Custom designs and intricate architectural features can escalate costs due to the need for specialised labour and materials.
- Structural changes: Significant alterations to the existing structure, such as reinforcing beams or altering the roofline, require more extensive engineering and construction work, increasing the overall cost.
- Access issues: Limited access to the property or the loft space can complicate the delivery of materials and equipment, potentially raising costs.
- Regulatory compliance: Meeting building regulations and obtaining necessary permissions can incur additional costs, especially for loft conversions in conservation areas or listed properties.
Cost reducing strategies
To ensure your mansard loft conversion remains within budget, consider these strategic approaches to reduce costs without compromising on quality:
Off-season work
Construction services demand typically dips during late fall and winter due to adverse weather conditions and shorter days.
Scheduling your conversion during these periods can lead to lower bids from contractors keen to keep their teams active. Additionally, permit approvals might be quicker due to reduced overall activity.
Reuse materials
Review existing materials such as bricks, beams, or tiles that can be salvaged and reused in the construction.
Not only does this save money, but it also maintains the character and aesthetic continuity of your home. Ensure any reused materials are structurally sound and suitable for their new purpose.
Manufacturing new building materials typically requires a lot of energy and resources, which contribute to carbon emissions. Reusing materials minimises the need to produce new materials, thereby reducing the overall carbon footprint of your renovation project.
Simplified design
Choosing a simplified design can lead to considerable cost savings. It minimises the need for custom fabrication and specialised labour.
When you opt for a more straightforward design, you reduce complexities that typically drive up project costs. For instance, complex roof structures require more materials and more intricate labour, which can escalate expenses.
Similarly, elaborate window shapes, while aesthetically pleasing, often demand custom frames and glass, further increasing costs.
By sticking to standard sizes and finishes, you can leverage mass-produced materials, which are significantly cheaper than their bespoke counterparts. Moreover, simpler designs usually speed up the construction process, reducing labour costs by requiring less time from skilled workers.
Do some of the work yourself
If you possess DIY skills, consider taking on some of the non-structural work yourself, such as painting, tiling, or even installing fixtures. However, it’s crucial to be realistic about your skills and the time commitment required to avoid potentially costly mistakes.
Plan thoroughly
Comprehensive planning before starting the work can prevent expensive changes later. This means finalising designs, having a clear list of specifications, and a confirmed selection of materials.
Change orders during construction often lead to delays and increased costs.
Bulk buy materials
Coordinate with your contractor to buy materials in bulk. This could include wood, tiles, or even fixtures like windows and doors. Suppliers often offer discounts for large orders, which can bring down the overall cost per unit.
Get multiple quotes
Obtain at least three to five quotes from different contractors. This will provide a range of prices and perspectives on how the project could be approached.
When comparing loft conversion quotes, consider the breakdown of costs, the timeline proposed, and the quality of materials to ensure you are making an informed comparison.
Fill out our quick 30-second form and receive up to 3 free quotes from our network of trusted local installers, tailored to your home with no extra fees or obligations. Click below to begin!
- Describe your needs
- Get free quotes
- Choose the best offer
It only takes 30 seconds



FAQ
The average cost of a mansard loft conversion in the UK typically ranges from £45,000 to £75,000. This estimate can vary based on the complexity of the project, the quality of materials chosen, and the specific requirements of the property.
In London, due to high labour and material costs, a mansard loft conversion generally costs between £50,000 and £100,000. Prices can exceed this range for particularly complex or expansive projects.
The cost per square metre for a mansard loft conversion ranges from £1,000 to £1,500. This cost decreases slightly as the size of the project increases due to economies of scale.
The most expensive part of a mansard loft conversion is typically the structural alteration work, including the reinforcement of existing beams and the construction of the mansard roof itself. This requires significant labour and materials, especially if the existing structure needs considerable modification.
A typical mansard loft conversion project takes between 8 to 12 weeks to complete. The exact timeline can vary based on the scope of the project, weather conditions, and any unforeseen challenges that arise during construction.

Tania is an experienced writer who is passionate about addressing environmental issues through her work. Her writing aims to shed light on critical environmental challenges and advocate for sustainable solutions.
We strive to connect our customers with the right product and supplier. Would you like to be part of GreenMatch?

