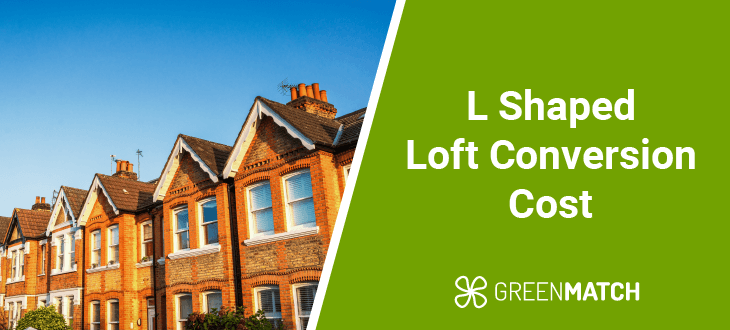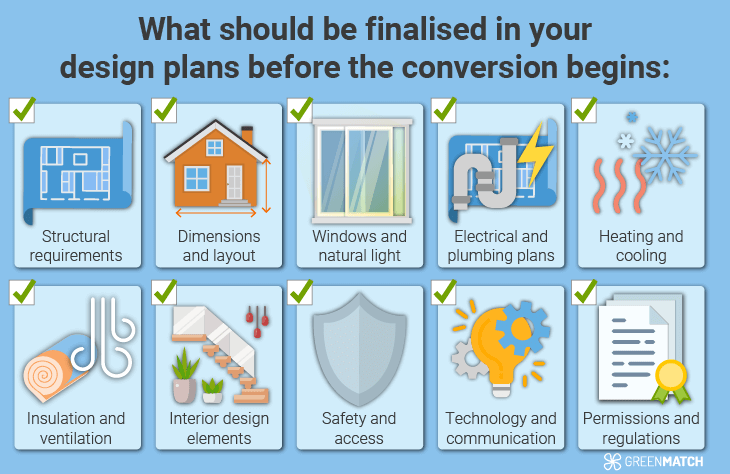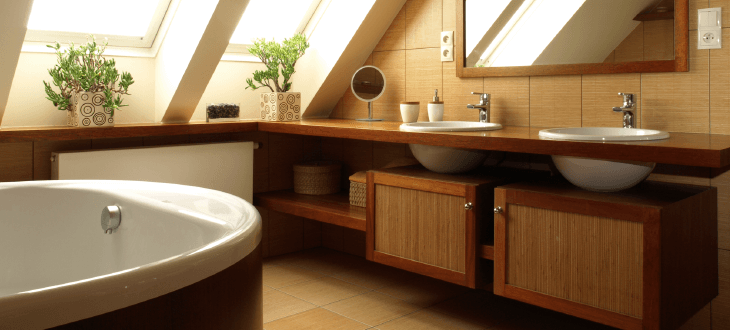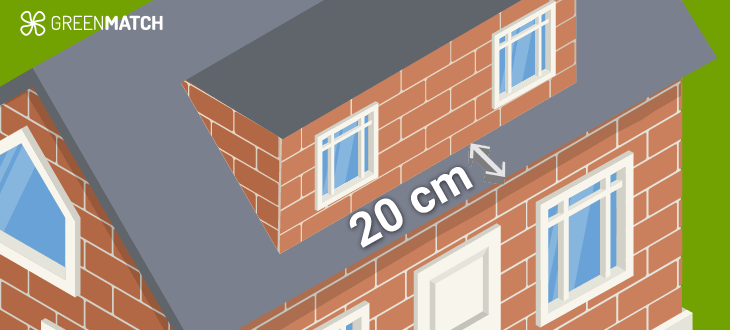Answer these simple questions and we will find you the BEST prices
Which type of solar quotes do you need?
It only takes 30 seconds
100% free with no obligation

Get Free quotes from loft conversion specialists near you

Save money by comparing quotes and choosing the most competitive offer

The service is 100% free and with no obligation
- GreenMatch
- Loft Conversion
- Loft Conversion Types
- L Shaped Loft Conversions
- L-Shaped Loft Conversion Cost
L Shaped Loft Conversion Cost in 2025


As homeowners continue to look for ways to maximise their living space without the hefty price tag of moving, L-shaped loft conversions have become increasingly popular. This type of conversion not only efficiently utilises the underused attic space but also adds substantial value to your property. Understanding the l shaped loft conversion cost is crucial for planning your investment effectively.
This article will delve into the various costs associated with L-shaped loft conversions, covering everything from initial planning to final touches.
Ready to start your loft conversion project? Get quotes from the best installers in your region. Fill out our quick 30-second form and receive up to 3 free quotes from our network of trusted local installers, tailored to your home with no extra fees or obligations. Click below to begin!
- Describe your needs
- Get free quotes
- Choose the best offer
It only takes 30 seconds



How much does an L-shaped loft conversion cost?
The cost of an L shaped loft conversion is between £35,000 and £75,000. This range varies depending on the size and complexity of the dormer extensions, the materials and finishes used, and the structural reinforcement needed.
It's important to note that location also significantly impacts the overall cost. For example, loft conversion costs in London can be notably higher compared to other regions. This regional variation is due to factors like the higher cost of living, increased demand for services, and the logistical challenges of urban construction.
Nevertheless, this type of conversion serves as a smart investment, potentially increasing the value of a property significantly.
Investing in an L-shaped loft conversion can increase your home's market value by approximately 20%, making it a financially savvy decision. This type of conversion not only enhances the functional living space but also appeals to potential buyers, thereby boosting property value.
The completion time for an L-shaped loft conversion varies but generally takes between 8 to 12 weeks. The duration can be influenced by the scope of the project, weather conditions, and the efficiency of the contractors.
Here is a detailed breakdown of the cost per square metre for small, medium, and large L-shaped loft conversions:
| Size | Cost per m2 |
|---|---|
| Small | £1,200–£1,500 |
| Medium | £1,500–£1,800 |
| Large | £1,800–£2,100 |
Keep in mind that these estimates are the average ones. Small loft conversions don’t always equal cheap. Even small spaces can be complex if the design incorporates custom or intricate features like built-in furniture, unique window installations, or advanced technology.
Different types of L-shaped loft conversions can also vary in cost due to design complexity and material requirements:
| Type of conversion | Cost per 30 m2 conversion |
|---|---|
| Basic L-shaped | £35,000–£45,000 |
| L-shaped with dormers | £45,000–£55,000 |
| L-shaped with bespoke elements | £55,000–£75,000 |
| Mansard L-shaped | £60,000–£80,000 |
The typical recommendation for a contingency fund is between 10% to 20% of the total project cost.
Older properties or those that have not been previously assessed for renovations might need more extensive work once the construction starts, which can uncover issues like electrical or plumbing that needs updating. In such cases, a higher contingency (around 20%) is advisable.
Supply costs
A significant portion of your budget for an L-shaped loft conversion will be allocated to supply costs. These are the essential materials and fixtures necessary to transform your loft into a functional and appealing living space.
Here’s a detailed look at the main components:
- Insulation: Essential for energy efficiency, the type of insulation chosen can significantly impact costs. Options like fibreglass, foam board, or spray foam vary in price and performance.
- Windows: Skylights or dormer windows are popular in attic conversions. Costs vary depending on size, type, and glazing options.
- Roofing materials: The choice of roofing materials needs to complement the existing structure and meet local building regulations. Materials can range from traditional tiles to modern metal roofing.
- Stairs: Integrating stairs into an existing space requires careful planning. The cost will vary depending on the design complexity and materials used.
- Fixtures and fittings: These include lighting, electrical points, and plumbing fixtures, which should be chosen based on functionality and design preferences.
- General building materials: This category includes timber, plasterboard, nails, and other construction materials essential for the conversion's structural and aesthetic aspects.
Materials like bamboo flooring, recycled glass tiles, and reclaimed wood have a substantially lower carbon footprint compared to conventional materials.
This reduction is primarily due to shorter transportation distances, which also decreases the emissions associated with shipping.
Smart purchasing decisions and a few practical approaches can significantly lower your overall expenditure, making your loft conversion more affordable.
Here are some actionable tips to help you save money on supplies without sacrificing the quality or integrity of your project:
Labour costs
When budgeting for an L-shaped loft conversion, it's crucial to have a clear understanding of the hourly rates charged by various professionals involved in the project.
Here’s a detailed breakdown of the typical costs per hour for each type of professional in the UK:
- Architect: Architects usually charge between £50 to £100 per hour. Their involvement can vary from initial consultations to full project management.
- Structural engineer: The hourly rate for a structural engineer typically ranges from £50 to £90. They are essential for assessing structural requirements and ensuring the design meets safety standards.
- Builders/contractors: General builders or contractors usually charge between £20 and £30 per hour. This rate can vary based on the complexity of the project and the region.
- Plumbers: Plumbers charge approximately £40 to £60 per hour. Their work involves installing new plumbing systems or adapting existing ones to serve the new loft space.
- Electricians: Electricians have an hourly rate of about £40 to £70. This cost reflects the necessity of their expertise in safely installing electrical circuits and fixtures.
Managing labour costs effectively is crucial for keeping your L shaped loft conversion price within budget. Here are some strategies to help reduce these expenses:
Comprehensive planning
Before any work begins, finalise all design plans and secure necessary permits. This prevents the need for costly redesigns or delays due to non-compliance with building regulations. For example, moving a wall after it's been built or altering plumbing after installation requires additional materials, labour, and sometimes even demolition and rebuilding.
Here’s a list of essential details that should be checked and finalised in your design plans:

- Structural requirements: Verify the structural integrity needed for the conversion, including any additional support beams, floor reinforcements, or changes required for roof alterations.
- Dimensions and layout: Confirm precise measurements and the layout of the loft. This includes the placement of rooms, walls, and any built-in storage or furniture.
- Windows and natural light: Decide on the type, size, and placement of windows, such as skylights or dormer windows, to maximise natural light and meet ventilation requirements.
- Electrical and plumbing plans: Specify the locations for new electrical outlets, lighting fixtures, and plumbing. This includes the positioning of switches, the type of lighting fixtures, and the routing of plumbing for bathrooms or kitchens if included in the design.
- Heating and cooling: Plan for changes or additions to the heating and cooling systems, such as extending central heating or adding air conditioning units.
- Insulation and ventilation: Ensure that adequate insulation and ventilation plans are in place to meet building regulations and provide comfort.
- Interior design elements: Choose finishes such as flooring, paint colours, tiles, and other materials. Include specifications for doors, trim, and any other carpentry details.
- Safety and access: Include plans for safe and accessible stairways or ladders, and ensure compliance with building codes related to safety and accessibility.
- Technology and communication: Plan for any technological needs, such as internet connections, home office setups, or home entertainment systems.
- Permissions and regulations: Ensure all necessary building permits are obtained, and that the design complies with local building codes and regulations, including those specific to historical or conservation areas if applicable.
Managing all these aspects can be overwhelming. It's a lot to consider, and missing any key detail can lead to complications during the construction phase.
To ensure that every part of your project is well-planned and nothing is overlooked, it is highly recommended to contact professional loft conversion specialists. These experts can guide you through the complexities of the process and help tailor the project to your needs.
Obtaining quotes from multiple professionals not only provides you with different perspectives and ideas but also ensures that you get the best value for your investment.
Fill out our quick 30-second form and receive up to 3 free quotes from our network of trusted local installers, tailored to your home with no extra fees or obligations. Click below to begin!
- Describe your needs
- Get free quotes
- Choose the best offer
It only takes 30 seconds



Negotiate package deals
When hiring professionals, negotiate a flat rate for the entire project or substantial segments of it. Package deals often lead to savings, as professionals may lower rates to secure a larger job. Ensure the scope of work and expectations are clearly defined in the contract.
Group similar tasks
Scheduling work in phases where similar tasks are grouped together can reduce the time professionals need to spend on-site.
For instance, have all plumbing or electrical work completed in one continuous phase to avoid repeated visits, which can increase labour hours and costs.
Use local professionals
Employing tradespeople from your local area can save on travel costs and time. Local professionals are also more likely to negotiate on rates to secure work close to home, and they can provide quick support for any follow-up work or troubleshooting post-conversion.
Hiring local installers often positively impacts not only costs, but also the quality of the project.
Local professionals rely heavily on their reputation within the community to sustain and grow their business. Unlike larger, non-local companies that may not feel the immediate impact of customer dissatisfaction in a specific area, local businesses are acutely aware that a tarnished reputation can significantly affect their livelihood.
This dependency on local goodwill motivates them to maintain high standards of integrity and responsibility in their work.
Volunteer your time
If you're skilled in certain construction or finishing tasks, taking on some of the work yourself can cut down on professional fees. Tasks like demolition, basic carpentry, painting, and finishing touches are often manageable and can make a substantial difference in labour costs.
Monitor progress regularly
By actively monitoring the conversion's progress, you can ensure that the project stays on track and within budget. Regular oversight allows you to catch any issues early before they become expensive problems and ensures that all work meets your standards.
Avoid peak seasons
Planning your project during a contractor's off-peak season (often winter or late fall) can lead to lower rates. During these times, contractors are looking to fill their schedules and may offer discounts to secure work.
Costs of adding a bathroom

The average cost of adding a bathroom to a loft conversion ranges from £4,000 to £10,000.
This estimate includes the essentials such as plumbing, electrical work, fixtures, fittings, and finishing materials.
- Basic setups, utilising standard fixtures and minimal structural changes, might cost around £4,000 to £6,000.
- Mid-range bathrooms, with higher quality finishes and fixtures, can cost between £6,000 and £8,000.
- High-end bathrooms, which might include luxury fixtures, custom cabinetry, and premium tiles, can cost from £8,000 to £10,000 or more, depending on the complexity and the quality of materials used.
Here are the most common factors that influence the cost of adding a bathroom:
- Plumbing requirements: Extending water supply and waste lines to the loft level can be complex and costly, especially if the existing plumbing is not near the new bathroom location.
- Size of the bathroom: Larger bathrooms require more materials and labour, thereby increasing the cost.
- Quality of fixtures and fittings: The choice of fixtures, such as sinks, toilets, showers, and bathtubs, significantly affects the cost. High-end or designer fixtures will increase expenses.
- Finish materials: The type of tiles, flooring, and wall coverings you choose can also impact the budget. Luxury materials like natural stone will cost more than standard ceramic tiles or vinyl.
Navigating the varied costs of bathroom components can be overwhelming. Often, finding reliable cost information for all necessary items in one place is challenging. This makes budget planning difficult.
To address this common pain point, we've consolidated average prices for essential fixtures:
- Shower: Costs can range from £100 for a basic model to over £1,000 for a high-end unit.
- Bathtub: A standard acrylic bathtub may cost around £200, whereas a freestanding or whirlpool bathtub can cost up to £1,000 or more.
- Tiles: Depending on the quality and material, tiles can cost between £10 to £50 per square metre.
- Sink: Prices vary widely, starting at around £50 for basic models to £300 for more sophisticated designs.
- Toilet: A standard toilet costs approximately £100 to £300, but more advanced models with additional features can be more expensive.
Some practical suggestions to help you reduce expenses without compromising on the quality or functionality of your new bathroom:
- Simpler tile designs: Choose less expensive tiles and use them strategically. Consider using feature tiles sparingly as accents rather than throughout the whole bathroom.
- Recycle or reuse: If possible, use fixtures and materials from other renovation projects or second-hand sources.
- Efficient layout: Design the bathroom layout to minimise the need for extensive plumbing changes. Positioning the bathroom near existing water and waste lines can reduce installation costs.
- Do-It-Yourself: For those skilled in DIY, undertaking some of the installation work, like tiling or painting, can save on labour costs.
Knowing all specifications in advance allows for bulk purchasing. It prevents the incremental costs associated with last-minute orders or buying small quantities of materials at different times, which often comes at a premium.
Moreover, it reduces the risk of purchasing the wrong materials that need to be exchanged or go unused later.
Is an L-shaped dormer permitted development?
In most cases, dormer conversions don’t require planning permission due to being covered under permitted development rights. These rights allow for certain kinds of building works and changes without the need for a full planning application.
However, these rights are subject to limitations and conditions, particularly with respect to roof modifications:
- The dormer must not extend beyond the highest part of the existing roof, and should generally be set back at least 20 cm from the original eaves.
- Materials used in the construction must be similar in appearance to those of the existing house.
- Permitted development rights do not apply to flats and maisonettes. Additionally, homes in designated areas such as conservation areas, national parks, or Areas of Outstanding Natural Beauty typically do not have these rights for dormers.

Given these constraints, L-shaped dormers sometimes require planning permission because of their size and the potential impact on the roof's profile and the building’s exterior appearance.
Costs of getting planning permission
If your conversion requires planning permission, understanding the associated costs is essential for complete budgeting. Here’s what you need to consider:
- Application fee: The standard fee for a householder planning application is around £200. This fee applies when you are modifying an existing house, including loft conversions with dormers.
- Professional fees: Besides the application fee, you might need to hire professionals to draw up the plans and submit the application. This can include an architect or a specialist planning consultant. Costs for these services can vary widely but typically range from £500 to several thousand pounds depending on the complexity of the project and the level of detail required.
- Additional reports: Depending on your property's specifics and location, you may need to submit additional reports with your application, such as a heritage statement if you're in a conservation area or a wildlife assessment. These reports can also increase the cost.
Costs of getting a Party Wall Agreement
Keep in mind that if you undertake a terraced loft conversion, or a loft conversion in any type of property that shares at least on wall with neighbours, you should also obtain a Party Wall Agreement. This causes additional expenses.
A Party Wall Agreement ensures that any work done is legally agreed upon by neighbours who share the affected walls. This is to prevent or resolve disputes that might arise from any damage or impact the construction might have on their property.
You can expect to spend approximately £900 and £2,700 on obtaining a Party Wall Agreement, with the potential for higher costs if the situation is particularly complex or if multiple neighbours are involved.
Other compliance expenses
Even if your project does not require planning permission or Party Wall Agreement, it is still essential to adhere to building regulations for loft conversion.
These regulations are designed to ensure that any construction work meets safety, health, energy efficiency, and accessibility standards.
For a typical 30 m2 loft conversion, the total average expenses related to building regulation compliance might range from £1,000 to £5,000 or more.
It's crucial to get a specific quote from your local building control or a private approved inspector and to discuss all potential costs with your architect or builder early in the planning process to ensure you have an accurate budget forecast.
Failure to comply with these standards can result in legal consequences, including being required to undo the work at your own expense.
Compare multiple quotes to get the best L shaped loft conversion price
Securing the best price and quality for your loft conversion is impossible without comparing multiple quotes from different contractors.
This strategic approach not only helps you find the most competitive price but also ensures that you match with professionals whose expertise and service quality align with your project needs.
Here is why it is recommended to compare 3+ quotes from loft conversion professionals:
- Saving costs: By comparing quotes, you can identify the most cost-effective offer within your budget. Contractors' competition often leads to better deals, as they aim to offer competitive pricing to win your business.
- Quality comparison: Multiple quotes allow you to evaluate the quality of materials and craftsmanship proposed by different contractors. By comparing what’s included in each quote, such as warranties and the quality of fixtures and fittings, you can assess who provides the best value for money.
- Finding expertise: Not all builders have the same level of experience with every type of loft conversion. Comparing quotes helps you find contractors who specialise in L-shaped dormers, ensuring they understand the project's complexities.
- Understanding service scope: Each quote should detail the scope of services provided. This comparison helps you understand which contractor covers all necessary aspects of the conversion, from initial design to final touches, preventing unexpected out-of-scope charges later.
- Itemised breakdown: It's important to specifically ask for an itemised breakdown of the L-shaped loft conversion cost in these quotes. This will ensure that you receive comprehensive information from specialists about what each phase of the project entails financially.
Fill out our quick 30-second form and receive up to 3 free quotes from our network of trusted local installers, tailored to your home with no extra fees or obligations. Click below to begin!
- Describe your needs
- Get free quotes
- Choose the best offer
It only takes 30 seconds



FAQ
The average cost of an L-shaped extension ranges from £35,000 to over £75,000. The final cost depends on factors such as the size of the extension, the materials used, and the location of your property.
Typically, the most expensive part of a loft conversion is the structural alteration, which includes reinforcing the floor, modifying the roof, and adding any required support beams. These changes are essential for safety and functionality and involve significant material and labour costs. Additionally, if high-end finishes and fixtures are chosen, these can also contribute significantly to the overall cost.
In many cases, such conversions fall under permitted development rights, which do not require planning permission. However, L-shaped dormers can also exceed permitted rights limitations, especially in terms of roof modifications. It’s recommended to consult with your local planning authority or a professional to determine if your specific project will require planning permission.

Tania is an experienced writer who is passionate about addressing environmental issues through her work. Her writing aims to shed light on critical environmental challenges and advocate for sustainable solutions.
We strive to connect our customers with the right product and supplier. Would you like to be part of GreenMatch?

