Answer these simple questions and we will find you the BEST prices
Which type of solar quotes do you need?
It only takes 30 seconds
100% free with no obligation

Get Free quotes from loft conversion specialists near you

Save money by comparing quotes and choosing the most competitive offer

The service is 100% free and with no obligation
- GreenMatch
- Loft Conversion
- Loft Conversion Types
- L Shaped Loft Conversions
Your Guide to L Shaped Loft Conversions

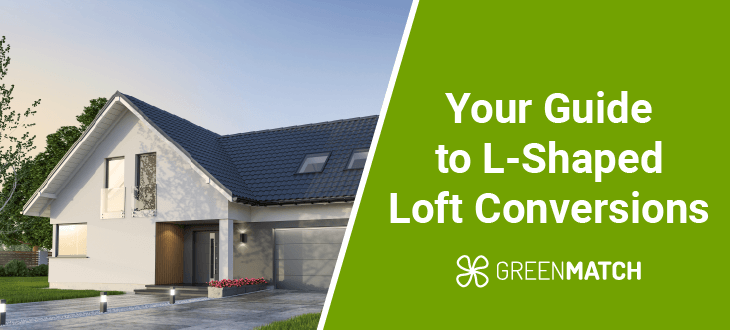
An L-shaped loft conversion is a strategic choice that combines style, functionality, and practicality, making it an ideal solution for many properties.
This guide will help you understand the complexities of L-shaped conversions, from their definition to detailed advice on planning permissions, costs, and design possibilities.
Whether you're looking to add extra bedrooms, a luxurious bathroom, or a spacious living area, this guide provides all the information you need to make informed decisions.
Fill out our quick 30-second form and receive up to 3 free quotes from our network of trusted local installers, tailored to your home with no extra fees or obligations. Click below to begin!
- Describe your needs
- Get free quotes
- Choose the best offer
It only takes 30 seconds



What is an L shaped loft conversion?
An L shaped loft conversion expands the existing loft space by constructing two connecting dormers that form an 'L' configuration.
This type of conversion is ideal for properties with back additions, such as Victorian or Edwardian houses, as it seamlessly integrates with the existing structure.
There are two types of L-shaped loft conversions:
Dormer L-shaped loft conversion
The dormer type of L-shaped conversion is characterised by its vertical windows and extensions that project from the slope of the roof.
Dormer conversions often fall under permitted development rights which eliminates the need for planning permission, provided they adhere to specific guidelines regarding size, materials, and placement.
This makes the dormer approach not only efficient in maximising interior space but also potentially less cumbersome in terms of regulatory compliance. As such, it remains a popular choice for homeowners looking to expand their living space without extensive dealings with local planning authorities.
The construction of an L-shaped dormer loft conversion involves two key elements:
- A larger dormer on the main roof slope: This primary dormer extends along the main part of the roof, significantly enlarging the central loft area.
- A smaller dormer on the rear outrigger roof: Typically, this secondary dormer is positioned on the rear extension of the house, often slightly lower than the main roof.
Mansard L-shaped loft conversion
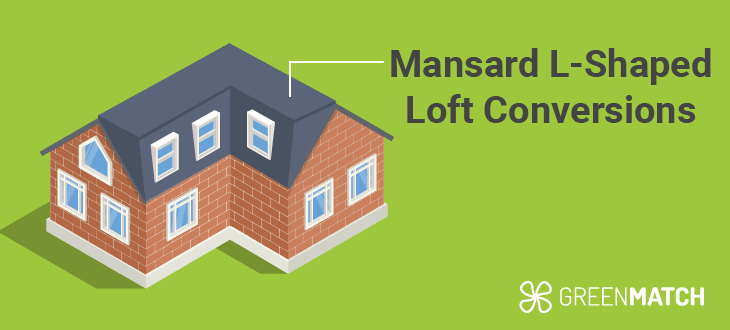
The mansard style involves more extensive alterations, changing the slope of the roof to an almost vertical profile at 72 degrees. Mansard loft conversion provides substantial headroom and floor space, making them ideal for adding multiple rooms.
However, due to their significant alteration to the roof’s silhouette, they typically require planning permission.
Benefits of an L shaped loft conversion
L-shaped loft conversions are becoming increasingly popular among homeowners who wish to enhance their living space without the logistical and financial burdens associated with moving. Here are the main benefits you may get while performing an L-shaped loft conversion:
Substantial increase in space
An L-shaped loft conversion can typically add between 20 to 50 square metres to your existing home. This significant increase in usable space makes it an effective solution for enhancing living areas without altering the property's footprint.
This type of conversion cleverly utilises the existing structure to expand upwards and outwards, ensuring every square metre is effectively employed.
Optimal utilisation of space
The design of an L-shaped loft conversion ensures that all available space is put to good use. By extending over the rear and, often, the side of the property, these conversions transform underutilised attic areas into functional, well-designed living spaces.
This approach maximises floor area and adapts seamlessly to the contours of the existing roof structure, avoiding unnecessary alterations.
Enhanced property value
Adding an L-shaped loft conversion can significantly increase the value of your property. This is due to the additional living space and the modern appeal such conversions add to a home.
Properties with enhanced functionality and aesthetic appeal are more attractive to potential buyers in the UK, making this investment not only practical but also financially wise. According to industry estimates, a well-executed loft conversion in the UK can increase your home's value by up to 20%, a substantial return on investment.
The inclusion of high-quality insulation, energy-efficient windows, and modern heating solutions reduces energy consumption, saves costs on utility services, and appeals to energy-conscious buyers.
A smart alternative to moving
The costs associated with moving, including stamp duty, legal fees, and the upheaval of relocating, can be considerable. By choosing to convert the loft, families can gain the necessary space while staying in their current home, preserving community ties and avoiding the disruption of a move.
L shaped loft conversion cost
The average cost of an L shaped loft conversion varies between £35,000 and £75,000. This range can extend even higher based on the size and сomplexity of the dormer extensions, materials and finishes used and structural reinforcement needs.
Despite the higher initial investment, L-shaped loft conversions offer substantial returns like maximising usable space within the home and enhancing the living quality and aesthetic appeal of the space.
Here's a comparative look at the costs for different loft conversion types to provide context on where L-shaped conversions stand:
Loft conversion cost comparison table
| Conversion type | Average cost per m2 |
|---|---|
| Standard dormer | £1,200–£1,600 |
| Standard mansard | £1,500–£1,800 |
| L-Shaped dormer | £1,700–£2,200 |
| L-Shaped mansard | £1,900–£2,400 |
As we can see, L-shaped mansard loft conversions are typically the most expensive due to the extensive structural modifications and higher material requirements. However, this type of conversion provides significant added value in terms of space and design, which often justifies the higher cost.
Above are the most popular cost ranges, but the final price will depend on the specifics of your project. Here are the main factors affecting the final cost of the loft conversion:
- Materials and finishes used: High-quality materials and luxury finishes can significantly increase the budget.
- Structural reinforcement needs: Properties requiring extensive structural modifications to accommodate the conversion will see higher costs. This can include strengthening the floor joists to bear the additional weight, enhancing the existing roof structure, or implementing complex steelwork.
- Local labour rates: Costs can vary depending on the region and the availability of skilled contractors. Urban areas, particularly London, often have higher labour rates compared to rural areas.
- Design complexity: Complex designs may involve unique architectural features, unusual layouts, or the integration of advanced technologies and systems, all of which require more time, expertise, and materials to execute.
- Existing structure condition: Older or listed buildings might require more delicate handling and specific materials, pushing up prices. They may also need more preparatory work to bring them up to current building standards.
- Planning permissions and regulations: Engaging with local planning authorities might be necessary, especially in conservation areas, adding to the overall cost. Compliance with building regulations for loft conversions — ensuring the conversion is safe, accessible, and energy-efficient — also involves costs related to inspections and certifications.
Choose high-performance windows with double or triple glazing. These windows help maintain a consistent indoor temperature, reduce energy consumption, and enhance natural lighting.
Double or triple-glazed windows are more expensive than single-glazed options, but they will drastically cut energy bills by reducing the need for heating and air conditioning.
Do you need planning permission for an L-shaped dormer?
In most cases, L-shaped dormer conversions don’t require planning permission due to being covered under permitted development rights.
These rights allow for certain kinds of building works and changes without the need for a full planning application, provided they adhere to specific limits and conditions:
- Dimensions: The extension must not exceed the highest part of the existing roof and should be set back at least 20 cm from the original eaves in most cases.
- Materials: Materials used in the conversion must be similar in appearance to those used in the construction of the existing house.
- Design: Side-facing windows must be obscure-glazed and non-opening unless the parts which can be opened are more than 1.7 metres above the floor of the room in which they are installed.
However, these rights are subject to conditions and limitations, especially if you are performing a loft conversion in a conservation area.
Navigating the complexities of planning permissions can be daunting. Hiring an architect or a specialist loft conversion firm can streamline the process. These professionals can:
- Assess whether permitted development applies: They can determine if your project falls within the scope of permitted development rights based on its specifications and local guidelines.
- Handle applications: If planning permission is required, they can manage the application process, ensuring that all documentation is correctly submitted and that the design complies with local planning policies.
- Liaise with local authorities: Professionals can communicate with your local planning authority to clarify requirements and address any issues, which can expedite the approval process.
When planning a conversion, obtaining and comparing quotes from various architects and loft conversion professionals is an essential step. Different professionals may offer varying rates due to differences in their overhead, efficiency, or the suppliers they use.
By reviewing multiple quotes, you can identify the most competitive prices and potentially save a significant amount on the overall cost of the conversion.
Fill out our quick 30-second form and receive up to 3 free quotes from our network of trusted local installers, tailored to your home with no extra fees or obligations. Click below to begin!
- Describe your needs
- Get free quotes
- Choose the best offer
It only takes 30 seconds



What is the 4-year rule for loft conversion?
The 4-year rule is a significant concept in UK planning law. It states that if a building's use has been continuous without the needed planning permission for over four years, it may be exempt from enforcement to change it back.
For loft conversions, this means that if a conversion has been completed and used continuously for at least four years without any planning permission challenges from the local authority, it may then be considered lawful.
This rule is particularly pertinent in cases where a loft conversion was undertaken without the necessary permissions or in a manner that deviates from the approved plans.
After four years of continuous use, the owner can apply for a 'Lawful Development Certificate' from the local council. If granted, this legally recognises the conversion as compliant with planning laws.
While the 4-year rule can provide a retrospective way to regularise unauthorised loft conversions, it is a risky and not recommended approach for several reasons:
- Risk of enforcement: The local planning authority may always take enforcement action within the four-year period, which can involve costly alterations or reinstatement of the property to its previous condition.
- Uncertainty and legal costs: The process of proving continuous use and dealing with potential legal challenges from the local authority can be stressful and costly.
- Potential impact on property value: Until regularised, an unauthorised development might negatively impact the property’s value or its attractiveness to potential buyers.
Which properties are suitable for an L-shaped conversion?
L-shaped loft conversions are a universal solution for increasing living space, but they are particularly well-suited to certain types of properties. Here are the most compatible buildings for this home improvement:
Victorian terraced homes
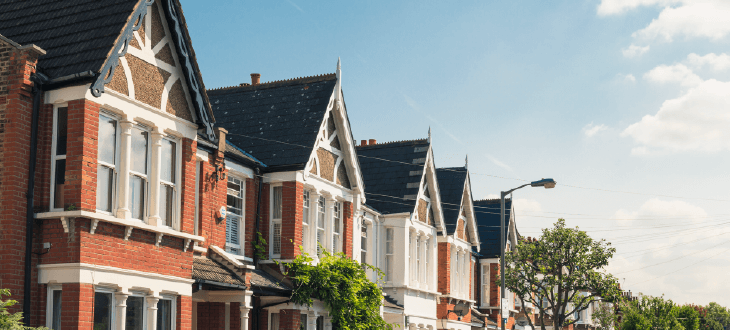
Victorian terraced homes, built during the reign of Queen Victoria from 1837 to 1901, are known for their distinctive style and dense row configurations.
These properties often feature ornate facades with decorative brickwork, large sash windows, and steeply pitched roofs. Internally, they tend to have high ceilings and compact layouts.
The typical Victorian terrace is suited for an L-shaped loft conversion due to its common rear extensions, which usually house the kitchen or bathroom. These conversions can expand living spaces upwards and outwards, effectively utilising the roof area above the outrigger.
A Victorian terrace L-shaped loft conversion complements the architectural integrity of these historic homes by maintaining the exterior's original features while modernising the interior.
Edwardian terraced homes
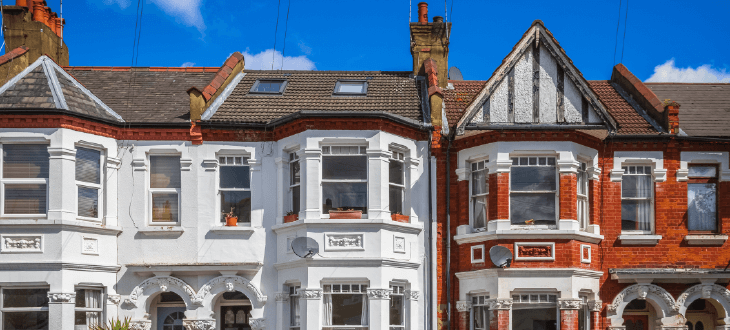
Edwardian terraced homes, built between 1901 and 1910 during the reign of King Edward VII, reflect a slightly different architectural style.
These homes are generally characterised by lighter colours, simpler decorative elements, and wider frontages than their Victorian counterparts.
Edwardian terraces often include larger windows, making them airier and brighter. The roofs tend to be less steep, and the internal layouts more spacious, reflecting the early 20th-century move towards more comfortable and practical housing.
An L-shaped conversion can also respect and preserve the subtler decorative elements typical of Edwardian architecture while substantially increasing the living area.
In general, loft conversions in terraced houses are always beneficial. They allow homeowners to enhance the airy feel of the home by adding skylights or larger dormer windows in the loft.
Modern terraced properties with existing rear extensions
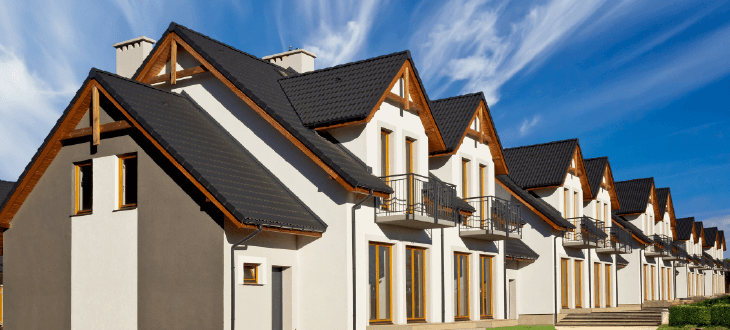
Beyond Victorian and Edwardian homes, any terraced and semi-detached property that features an existing rear extension can be suitable for an L-shaped conversion.
The key is the presence of an L-shaped roof structure that allows for the expansion of the loft space into both the main part of the roof and the extension.
Larger detached homes
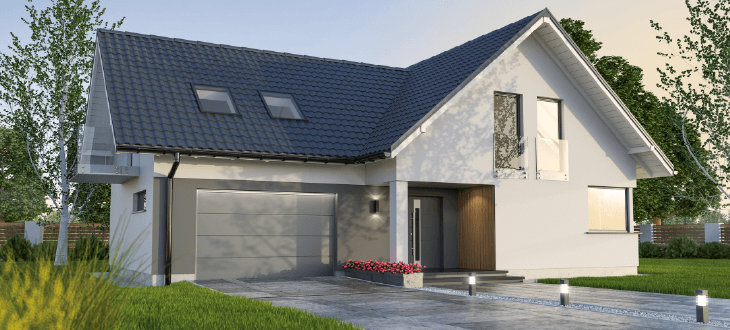
Detached homes with substantial loft space and an L-shaped roof can also benefit from this type of conversion. In these properties, an L-shaped loft conversion can be designed to create extensive additional living areas, potentially accommodating multiple new rooms, such as bedrooms, bathrooms, or a spacious home office.
L-shaped loft conversion ideas
L-shaped loft conversions provide a unique opportunity to expand and enhance your home’s living space creatively and efficiently. Here are several practical ideas for utilising an L-shaped loft conversion to its fullest potential:
Two-bedroom suite
A 2-bedroom loft conversion is a popular choice for L-shaped dormer conversions. This setup can include:
- Master bedroom with en-suite: Utilise the larger section of the L-shape for a spacious master bedroom, complete with an en-suite bathroom. This arrangement is perfect for adding privacy and luxury.
- Additional bedroom or home office: The smaller section can serve as an additional bedroom or be converted into a home office. This flexibility is particularly beneficial for families needing extra room or private working space.
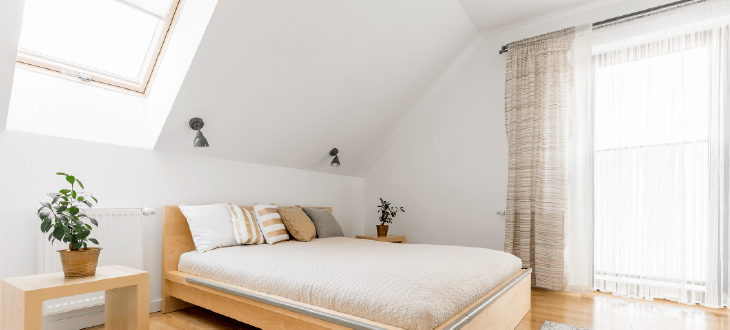
Open-plan living area
For those who desire a more open and fluid living space:
- Kitchen and dining area: An L-shaped loft can be transformed into a stunning open-plan kitchen and dining area, providing a modern, airy space for family interactions and entertaining guests.
- Living room: Incorporate a lounge area that makes the most of the natural light available from new dormer windows or skylights, creating a warm and welcoming environment.
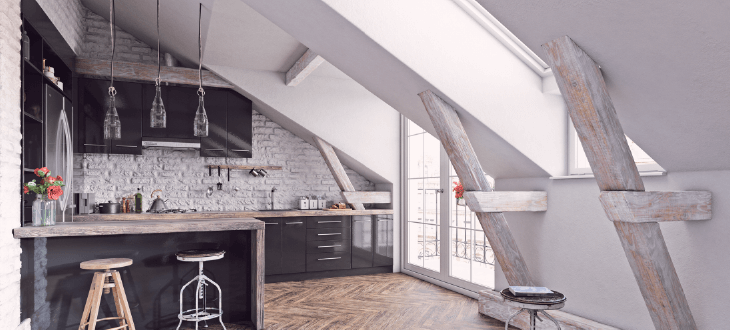
Multi-functional family room
A conversion allows for the creation of a multi-functional family room. Your L-shaped loft conversion interior can include:
- Entertainment and media centre: Designate a section for media and entertainment, with built-in storage for electronics and a comfortable viewing area.
- Play area for children: Include a play area with durable materials and storage solutions for toys and games, ensuring a safe and organised space for children.
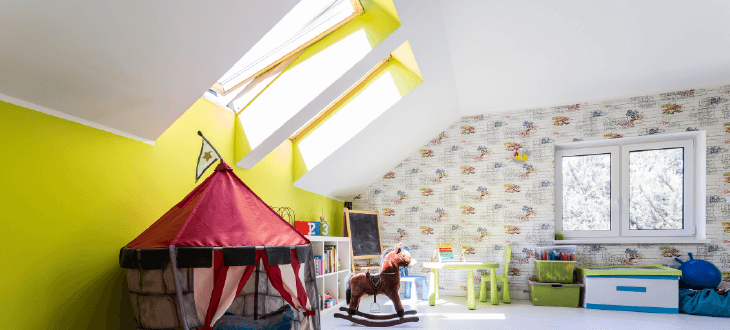
Luxurious bathroom retreat
Loft conversion with a bathroom is a popular choice for those who enjoy having SPA procedures in the comfort of their own home. Transform a part of your L-shaped loft into a luxurious bathroom retreat by adding:
- Spa-like features: Install a freestanding bathtub, a spacious walk-in shower, and double vanities to create a spa-like atmosphere.
- Skylights: Add skylights to bring in natural light, enhancing the relaxing feel of the space.
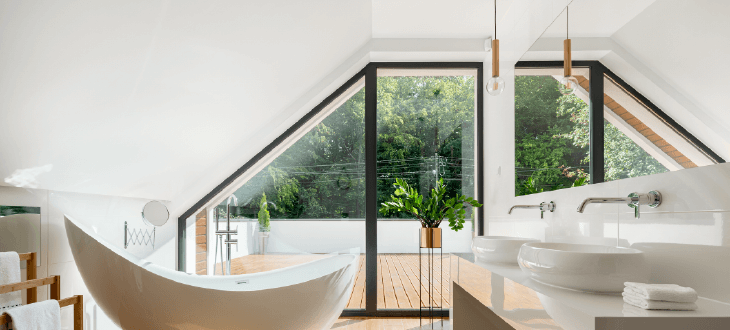
After you decide on your conversion idea, don’t forget to compare quotes from different loft conversion professionals.
This comparison is not just about finding the lowest price but about understanding the range of services offered, the quality of materials proposed, and the timelines for completion.
Different professionals might offer diverse solutions based on their experience and expertise, which can significantly impact the final outcome of your project.
Moreover, engaging with multiple professionals can provide creative design ideas or innovative solutions that you might not have considered. Each expert may bring a unique perspective on how to maximise the potential of your L-shaped loft space.
Fill out our quick 30-second form and receive up to 3 free quotes from our network of trusted local installers, tailored to your home with no extra fees or obligations. Click below to begin!
- Describe your needs
- Get free quotes
- Choose the best offer
It only takes 30 seconds



FAQ
An L-shaped loft conversion involves extending the loft space by constructing two interconnected dormers that create an “L” shape. This type is particularly suited for properties with an existing rear extension, such as Victorian and Edwardian terraced houses.
The cost of an L-shaped loft conversion typically ranges from £35,000 to £75,000 or more, depending on several factors. These include the size and complexity of the project, the quality of materials and finishes, the need for structural reinforcement, and local labour rates.
In many cases, such conversions fall under permitted development rights, which do not require planning permission. However, it is essential to consult with your local planning authority, especially if your property is located in a conservation area or is a listed building, as stricter controls may apply.
The 4-year rule in UK planning law states that if a loft conversion has been completed and used continuously for at least four years without any planning permission, it may be exempt from enforcement actions requiring its removal. However, relying on this rule involves risks and is not recommended as a substitute for obtaining necessary permissions beforehand.
Yes, a 2-bedroom L-shaped dormer loft conversion is entirely possible and is a popular choice among homeowners looking to maximise their space. This layout typically involves one larger bedroom with an en-suite bathroom and a second smaller bedroom or study.

Tania is an experienced writer who is passionate about addressing environmental issues through her work. Her writing aims to shed light on critical environmental challenges and advocate for sustainable solutions.
We strive to connect our customers with the right product and supplier. Would you like to be part of GreenMatch?

