Answer these simple questions and we will find you the BEST prices
Which type of solar quotes do you need?
It only takes 30 seconds
100% free with no obligation

Get Free quotes from loft conversion specialists near you

Save money by comparing quotes and choosing the most competitive offer

The service is 100% free and with no obligation
- GreenMatch
- Loft Conversion
- Loft Conversion Types
- Hip to Gable Loft Conversion
Hip to Gable Loft Conversion: A Complete Guide

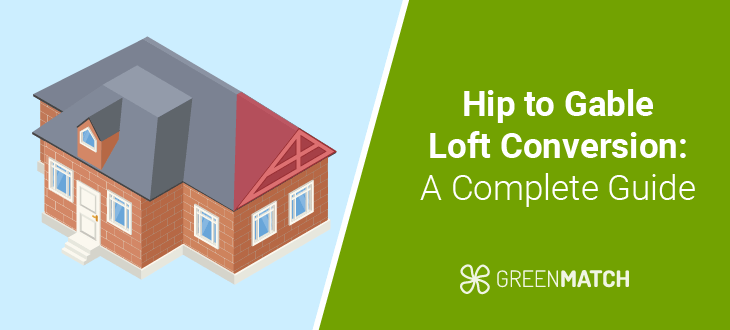
- A hip to gable loft conversion is a type of conversion that straightens a sloped “ hipped” roof and extends the roofline to a vertical “gable” wall.
- This type of conversion can increase your floor space by at least 20m2 and add to the value of your property by 10-20%.
- A hip to gable costs between £45,000 and £50,000 for a standard 2 to 3 bedroom home.
- Installing high-quality insulation, solar panels, and new windows can lower energy bills and boost energy efficiency.
Are you looking to transform your home by adding space (and value) to your property? A hip to gable loft conversion may be your answer! Whether it is to add an extra bedroom, a home office, a playroom or to simply increase your energy savings, this popular type of loft conversion provides ample possibilities for you.
This comprehensive guide covers all the need-to-know for a hip to gable loft conversion from the benefits, the cost and planning requirements. Allowing you to transform underutilised space into a versatile living space for you and your family. Read below to find out more.
Looking to transform your loft into a functional and energy efficient space? Let GreenMatch connect you with top loft conversion specialists. Fill out our 30-second form and get up to 3 free quotes from top-rated professionals. No hidden costs, just expert advice, and the best deals. Click below to get started!
- Describe your needs
- Get free quotes
- Choose the best offer
It only takes 30 seconds



What is a hip to gable loft conversion?
A hip to gable loft is a type of loft conversion that involves extending the sloped side of your roof the “hipped end” and straightening it to create a vertical “gable end”. This type of conversion increases floor space and is ideal for properties with hipped roofs, where the sides slope down toward the eaves.

Hip-to-gable loft conversions can be added to roofs with three or more pitches. Anything less will not be possible but fear not, there are more types of loft conversions that are suited to your home.
By extending the hipped side to create a vertical wall, which is done by extending the roofline and creating a new wall to match the exterior of the rest of the home, you will have an open attic space, allowing for more headroom and usable floor area.
Benefits of a gable end loft conversion
The main benefit of a gable end loft conversion for many people would be the added extra space and endless possibilities.
However, there are other benefits that we at GreenMatch believe are equally important to know about. Below we have provided a detailed list of all the benefits a gable end loft extension can provide you.
Increase living space
A hip to gable conversion can add an extra 2 metres of head space according to GOAStudios and, at least 20m2 of floor space. By extending the roofline you can take an underutilised space and make it functional to your needs.
Improve property value
A hip to gable loft conversion can increase the added value of your property by around 10-20% according to Nationwide. This conversion not only enhances the functionality of your home but also boosts its market appeal and resale value.
Energy-saving and eco-friendly
Up to 25% of your home's heat can escape through poorly insulated lofts and roofs. Loft conversions provide the opportunity to upgrade your home with energy-reducing elements. By replacing or installing new insulation to your loft you can reduce your energy bill anywhere between £240 to £445 per year according to Energy Saving Trust. Insulation can reduce heat loss therefore reducing your energy bills and improving energy efficiency.
On top of that, you can also install double-glazed windows and solar panels to improve your energy ratings!
Enhance natural light and ventilation
By extending the roofline and transforming your hipped end to a gable end you can incorporate larger windows or even skylights if you wish. This allows for an abundance of light to flow in, reducing the need for artificial lights, and thereby reducing your energy bill.
Natural ventilation will help regulate indoor temperatures on hot summer days. Saving the need to use air conditioning. These benefits will transform your once-dark attic into a bright airy room with sustainable benefits.
Avoid the need for an extension
Many house extensions require planning permissions and often, you end up sacrificing outdoor space and using more construction materials. With a hip to gable loft conversion, you can retain your outdoor space, utilising the space you already have, making it a more eco-friendly choice. On top of that, you save yourself the stress of applying for planning permission.
Types of hip to gable conversions
The hip to gable loft conversion is considered one of the best loft extensions for those living in detached, semi-detached and end-of-terrace homes. Full hip to gable conversion is ideal for detached homes, allowing both ends of your property to be equipped with a vertical gable.
However, some of these homes may have limitations on floor and headspace. Building regulations on loft staircases, for example, may limit usable space.
If you are limited you can add additional features such as a dormer or mansard extensions. These features can be combined with a hip to gable loft conversion on detached, semi-detached and end-of-terrace homes. Here are two you may wish to consider:
Hip to gable dormer conversion
Combining a hip to gable loft conversion with a dormer extension can further maximise available space. There are many types of dormer conversions to choose from to suit your home (and budget) such as a flat roof dormer, hip roof dormer and gable fronted dormer.
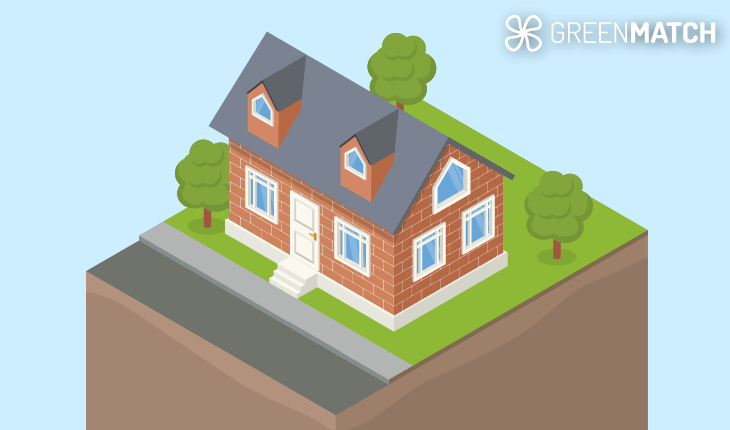
Due to its attractiveness and ability to blend in with the aesthetics of other homes on your street as well as providing additional floorspace and lighting, the “Gable Fronted Dormer” is the most popular dormer conversion within the UK. By adding a ridge perpendicular to the main roof and creating a gable end, this extension creates one peak and an addition of slopes on either side creating an appeasing triangle shape.
Hip to gable mansard conversion
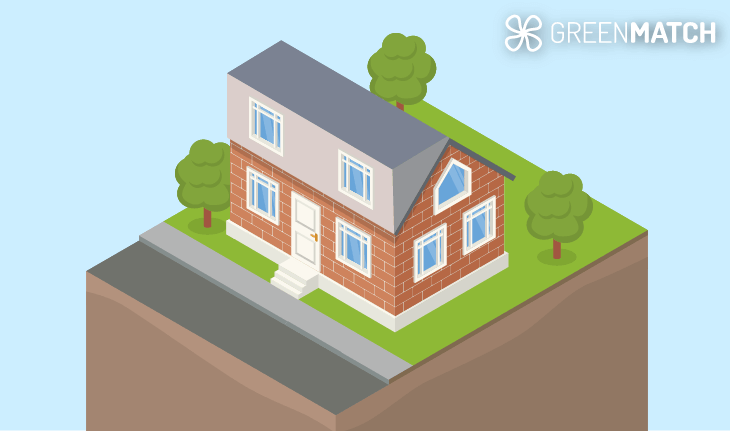
A mansard hip to gable loft conversion is excellent for you who wish to have ample floor and headspace. It provides more space in comparison to a dormer conversion.
With a mansard roof structure, the pitches of the roof are removed and the entire roof is replaced. The roof of a mansard conversion lays almost horizontally at 72 degrees creating a vast amount of space in your loft.
As hip to gable mansard conversions require you to change the structure of your home, planning permission is required.
Each type of hip to gable loft conversion offers unique advantages, and the choice will depend on your property's specific characteristics and your desired outcome.
To figure out which type of hip-to-gable conversion works best for your home, it’s a great idea to talk to a loft conversion specialist. They’ll help you navigate the options and suggest the perfect fit based on your space and needs.
It’s smart to compare quotes from different professionals to make sure you're getting the best value. The easiest way to do that? Just fill in our form to quickly get up to 3 quotes from local specialists.
Click below to get started!
- Describe your needs
- Get free quotes
- Choose the best offer
It only takes 30 seconds



How much does it cost to convert a hip to gable loft?
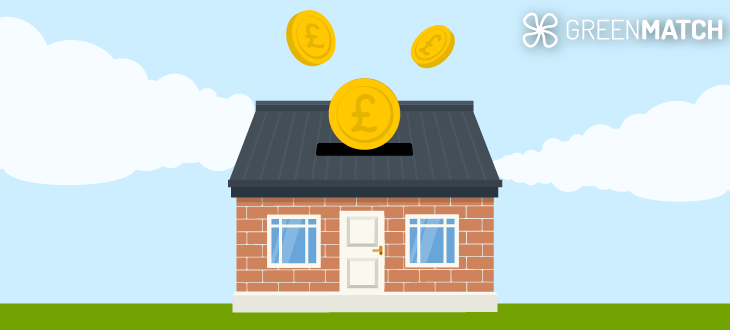
Hip to gable loft conversion cost for a 2-3 bedroom house ranges between £45,000 and £50,000. Loft conversion costs can vary depending on several factors such as the size of your property, the materials used, labour costs, and decorating.
By understanding these factors you can plan and budget for this project. Whether you are looking to add value to your home, create additional space on a budget or simply wish to become a more sustainable home, understanding the costs involved will help you make informed decisions during the conversion process
Property size
The average size of a loft conversion in the UK is between 20m2 to 40m2 depending on your home type. Typically, you will pay between £2,000 to £4,000 per square metre with a hip to gable end loft conversion.
The larger your home, the bigger the loft conversion can be. With this in mind, you will have to account for the size of your property and loft in your budget. A larger surface area requires more materials, more time and more labour.
Location
Properties in London and other major cities will notice a steeper cost than those in rural areas. The majority of building experts live in and around cities such as London and therefore will charge a premium. Transporting materials is also difficult within cities and will increase the cost.
Labour costs
Labour accounts for “40-45% of the total cost”, according to Robin Callister of Urban Architects this includes builders, plumbers, electricians, plasters, tilers and decorators. The average household will spend about £14,000 to £15,000 on tradespeople and their services.
This cost includes the fees charged by the tradespeople as well as the cost of their labour.
Materials
General building materials such as structural beans, joinery and masonry will average between £1,500 to £4,000 for a typical loft size of 30m2. Depending on the materials you use such as sustainable steel beams or budget-friendly timber will influence the overall cost.
Loft conversion scaffolding is required on all hip to gable conversions as the roofline is altered to create additional space. Scaffolding will cost £131 per square metre.
Decorating materials such as paint, paintbrushes, paint rollers, and dust sheets will cost on average around £1,750.
Built-in-storage can utilise dead space created by the slope of your ceilings. Depending on the material, and size you can expect to pay anywhere between £2,000 to £10,000.
Electrics average between £500 to £1000. The size of your loft will once again influence the cost of electrics.
An additional bathroom with your loft conversion can cost between £5,500 to £9,000, this is for materials only. Insulation of bathroom products requires a plumber and must be added to the budget for this conversion project.
If you are looking to increase your household’s sustainability while saving energy then factors such as high-quality insulation, double-glazed windows, and solar panels should be considered. While it increases the cost, in the long run, it will save you money by reducing your energy bills and decreasing your carbon footprint!
Staircases
Staircases are an important element of your loft extension. Building regulations require loft staircases to have a minimum of a 2-metre head height and follow fire safety regulations. Dismissing these regulations will put a halt to the conversion process.
There are three main loft staircases that will either be budget-friendly, aesthetically pleasing or space-saving.
A basic straight staircase will range from £1,000 to £1,500. While it is the most common type, the downfall is that they are hard to get into UK homes especially if you are short on space.
Alternating thread-bare staircases are the most budget friendly staircase with the cost ranging from £350 to £750. However, these stairs are often steep and become inaccessible for those with mobility issues.
Spiral staircases are the most aesthetically pleasing and space-saving staircases on the market but come with a cost. The price will range from £2,500 to £9,500.
Additional costs
Structural engineers play a key role in your loft conversion. As the roof will be altered during the extension process, a structural engineer will need to assess its load-bearing capacity and determine if you will need additional support beams. On average you will pay £750 to £2,000 for a structural engineer.
Architects are not always necessary in loft conversions. However, it is always recommended. They can create a clear plan that suits your needs and maximises the potential of your loft. Architect loft conversion cost will be between £1,500 and £5,000 depending on the complexity and size of the project.
While the cost of a hip to gable conversion may seem substantial, it is essential to consider the long-term benefits and return on investment. The added living space, increased property value and potential for a sustainable home make it a worthwhile investment for many homeowners.
To get a more accurate estimate, it is advisable to consult with reputable specialists for a hip to gable loft conversion who can assess your property's potential and provide a detailed cost breakdown.
What are the rules and regulations for a hip to gable conversion?
Before embarking on a hip to gable loft conversion, it is crucial to familiarise yourself with the rules and regulations governing this type of home improvement project.
Planning permission
Hip to gable loft conversion usually falls within permitted planning. However, certain properties will need to be checked before beginning this loft conversion such as those on World Heritage Sites, National Parks and conservation sites.
A hip to gable loft is entitled for permitted planning if you follow these regulations:
- Ensure that the work does not extend beyond the highest point of the existing roof.
- Keep the work within the existing roof slope.
- Use materials that are similar to those already in place to maintain the aesthetic of your home.
- For end-of-terrace houses, limit the new loft space to 40 cubic metres.
- For a detached house loft conversion and semi-detached houses, limit the new loft space to 50 cubic metres.
- Avoid constructing a veranda, balcony, or raised platform.
- If you are installing side-facing windows, use obscured glazing and ensure that they are at least 1.7 metres above the floor level.
To find out if your hip to gable conversion requires planning permission contact your LPA through your local council.
Building regulations
Regardless of whether planning permission is needed, all loft conversions must comply with building regulations. The Planning Portal UK states that regulations will be applied to ensure, for example:
- The structural strength of the new floor is sufficient
- The stability of the structure (including the existing roof) is not endangered
- Safe escape from fire
- Safely designed stairs to the new floor
- Reasonable sound insulation between the conversion and the rooms below.
Your structural engineer and architect will comply with all UK building regulations. But, if you wish to gain more information on your local building regulations yourself, we would recommend contacting your local building control.
By adhering to the applicable rules and regulations, you can ensure a smooth and legally compliant hip to gable loft conversion.
Is your home suitable for a gable end conversion?
Not all properties are suitable candidates for a gable end loft conversion. The suitability will depend on various factors, including the existing roof structure, the available loft space, and any planning restrictions in your area. Here are a few key considerations to determine if your home is suitable for a hip to gable loft conversion.
Roof structure: A gable end loft conversion is most suitable for properties with hipped roofs, where the sides of the roof slope down towards the eaves. If your property has a different roof structure, such as a gable or a flat roof, alternative conversion methods may be more appropriate. In the next section, we discuss the alternative types of lofts that may be more suitable.
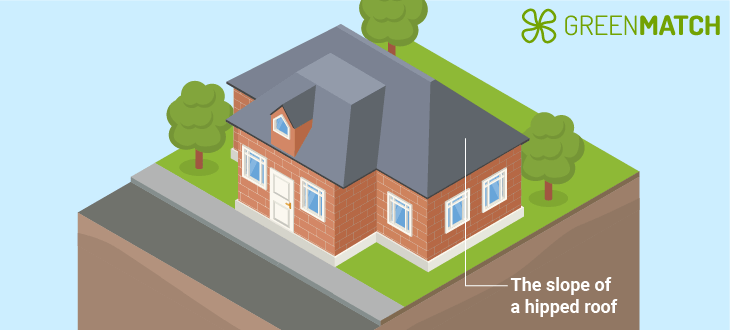
Planning restrictions: It is essential to consider any planning restrictions or conservation areas that may impact your ability to carry out a hip to gable conversion. Certain properties may have restrictions on altering the roofline or external appearance, making alternative conversion methods necessary.
Loft space: To create a gable end conversion, there needs to be sufficient loft space available for the extension. The height and width of the loft space will determine the feasibility of a hip to gable conversion. If the loft space is limited, alternative loft conversion methods, such as a dormer or a mansard conversion, may be more suitable.
Alternatives loft conversion options
If you are living in a flat, terrace house or bungalow, it is unlikely to proceed with a hip to gable loft conversion given the limitations of the roof and lack of a slope. However, there are plenty of other options for you to choose from. Below we have highlighted alternative loft conversions for you:
- Velux loft conversions: This conversion does not change the exteriors or structure of your roof. Instead, the loft is internally changed into a livable space with the only external addition being Velux windows.
- Rear dormer loft conversions: This extension projects vertically from the slope of your roof creating a “box shape” protruding from your home. This provides additional floor space and headspace!
- Side dormer loft conversions: Similar to a rear dormer, this conversion is built on the side of your home and is usually identified by its flat roof.
- Mansard loft conversions: This conversion type is built at a 72-degree slope which allows the windows to sit vertically. This extension blends in with your original home while providing additional headspace.
Ready to start your hip to gable loft conversion? Let GreenMatch connect you with top loft conversion specialists! Simply fill out our 30-second form and receive up to 3 free quotes from top-rated professionals. No hidden costs, just expert advice, and the best deals. Click below to get started!
- Describe your needs
- Get free quotes
- Choose the best offer
It only takes 30 seconds



FAQ
A hip to gable loft is a type of conversion that straightens the sloped side of your roof, making a vertical wall. It is used to maximise space in the loft, allowing the attic to become a usable area for the household.This conversion is perfectly suited to homes that are detached, semi-detached, or end-of-terrace.
The process of a hip to gable loft conversion is done by extending the roofline to create a vertical gable wall. This process removes the slope from the side of your roof on the exterior and interior, allowing for more headspace.
Usually, you will not need planning permission. But, if you plan on adding additional features or living on protected land, we would recommend contacting your local authority.
A hip to gable loft conversion is between £45,000 to £50,000 for a standard 2 to 3 bedroom home. Factors that influence the cost are the size of your property, the location, quality of materials, labour cost and additional features such as bathrooms and built-in storage.
The benefits of hip to gable loft conversions include increasing living space by at least 20m2. Decreasing your energy bills through high-quality insulation. Utilising existing space, saves the need for an extension which is costly, less eco-friendly and consumes precious outdoor space. Finally, a hip to gable loft conversion will add value to your property by 10 to 20%.

Caoimhe is an experienced content writer and researcher who is passionate about providing accessible information to every reader. With a background in English literature and Sociology, she combines the two disciplines to create cohesive, well-thought-out, and well-informed pieces.
We strive to connect our customers with the right product and supplier. Would you like to be part of GreenMatch?

- Hip to Gable Loft Conversion: A Complete Guide
- What is a hip to gable loft conversion?
- Benefits of a gable end loft conversion
- Types of hip to gable conversions
- How much does it cost to convert a hip to gable loft?
- What are the rules and regulations for a hip to gable conversion?
- Is your home suitable for a gable end conversion?
- FAQ
