Answer these simple questions and we will find you the BEST prices
Which type of solar quotes do you need?
It only takes 30 seconds
100% free with no obligation

Get Free quotes from loft conversion specialists near you

Save money by comparing quotes and choosing the most competitive offer

The service is 100% free and with no obligation
- GreenMatch
- Loft Conversion
- Loft Conversion Types
- Garage Loft Conversion
Garage Loft Conversion: Costs, Regulations and Ideas

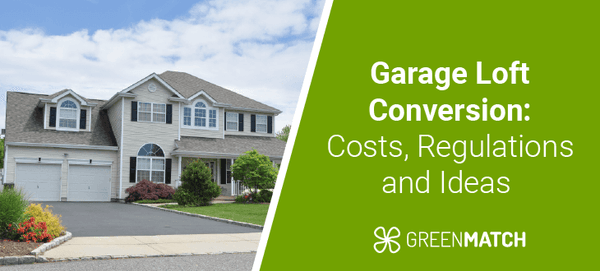
- A garage loft conversion is a process of transforming unused loft space in your garage into a usable room.
- Garage loft conversion in the UK costs from £15,000 to £60,000.
- The final cost varies based on the garage's size, the conversion's complexity, and the quality of materials used.
- In most cases, you do not need planning permission for a garage loft conversion as it falls under Permitted Development. Yet, there are exceptions.
Discover your garage's full potential with our essential guide on loft conversions. This article breaks down all practical aspects of garage loft conversion, ensuring you can easily navigate the building process and budget it accurately.
Whether you aim to create a cosy guest room, a modern home office, or a creative retreat, our guide equips you with practical insights and real-life examples.
Ready to get your loft conversion done? Fill out our quick 30-second form to receive up to three no-obligation, free quotes from our network of trusted local installers specifically tailored to your project needs.
Click below to begin!
- Describe your needs
- Get free quotes
- Choose the best offer
It only takes 30 seconds



What is a garage loft conversion?
A garage loft conversion is a process of transforming unused loft space in your garage into a usable room. This adaptation maximises the existing square footage of your property while significantly enhancing its utility and value.
Traditionally, the loft space above a garage is relegated to storing infrequently used items or left empty. Converting this area unlocks the potential for creating diverse new living spaces, such as a home office, guest bedroom, studio, or recreational room.
This transformation not only utilises your property's available space more efficiently but also caters to the increasing demand for additional living areas without the need to relocate.
The conversion entails several essential phases:
- initial planning
- architectural design
- obtaining the required permits
- construction
The final product of a garage loft conversion is a well-crafted, insulated, and comfortable new room that integrates smoothly with your existing home layout.
By maximising the use of existing urban spaces, garage loft conversions help reduce urban sprawl. This promotes a more sustainable use of land and resources, preserving green spaces and reducing the need for new infrastructure and services in undeveloped areas.
Single garage loft conversion
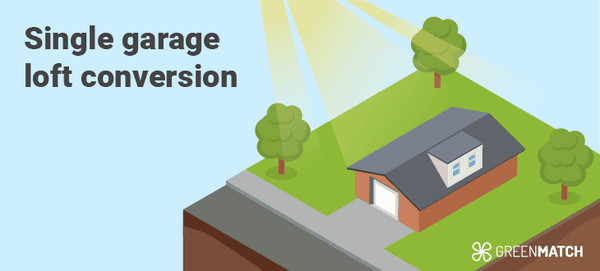
A single garage loft conversion is a smaller-scale project suitable for those with a single garage. This type of conversion is a cost-effective solution for homeowners looking to enhance their living space without the extensive costs associated with larger renovations.
Despite its smaller footprint, a single garage loft conversion can significantly increase the functionality and value of your home. By converting the loft area of a single garage, you can create additional living space, such as a home office, a small studio, or a cosy retreat.
It’s important to consider whether such a project is feasible as a DIY work. While some aspects, like basic interior finishing, can be handled by homeowners with some DIY experience, critical elements, such as structural alterations and electrical work, typically require professional expertise and adherence to building regulations for loft conversion.
Double garage loft conversion
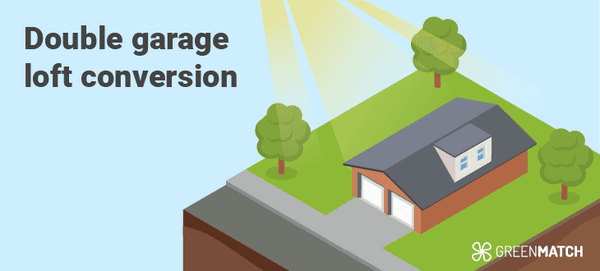
A double garage loft conversion involves a larger initial investment but yields more extensive benefits. This type of conversion adds significant square footage and is suitable for those with double garages. It is an excellent choice for families looking to maximise their property’s potential.
With the additional loft space provided by a double garage, the possibilities for use are considerably expanded. This new area can be transformed into larger, multifunctional spaces such as a full apartment, an expansive playroom, or a substantial home office.
The scale of this conversion generally requires professional planning, design, and construction to ensure compliance with local building codes and to achieve a high-quality finish that complements the existing home structure.
To ensure you receive the best service and value for your investment, it’s wise to obtain quotes from several qualified contractors. Comparing these quotes gives you a broader perspective on the available options and pricing, helping you make an informed decision based on cost, scope of services, and the contractor's sustainability practices.
This process allows you to balance your budget with your expectations for quality and sustainability, ensuring that the project aligns with both your financial goals and your vision for the space.
Fill out our quick 30-second form to receive up to three no-obligation, free quotes from our network of trusted local installers specifically tailored to your project needs. Click below to begin!
- Describe your needs
- Get free quotes
- Choose the best offer
It only takes 30 seconds



How much does a garage loft conversion cost?
Generally, garage loft conversion costs from £15,000 to £60,000 in the UK. Factors influencing the loft conversion cost include the size of the garage, the complexity of the design, the quality of materials used, and whether structural changes are necessary. For the most accurate estimate, it's advisable to obtain quotes from multiple contractors.
Here is the average breakdown for different types of garage loft conversion:
| Type of garage conversion | Basic conversion cost | Extensive conversion cost |
|---|---|---|
| Single garage conversion | £15,000–£25,000 | £25,000–£35,000 |
| Double garage conversion | £20,000–£40,000 | £40,000–£60,000 |
Basic conversion includes the essential modifications needed to make the space livable, such as adding insulation, basic electrical wiring, and simple lighting.
It also typically involves simple finishes like painting, flooring, and perhaps installing windows. The goal here is to create a functional, safe, and comfortable space without extensive customisation or high-end finishes.
Extensive conversion encompasses a complete transformation, which includes all the elements of a basic conversion, as well as higher-end finishes, custom cabinetry, advanced electrical work, and plumbing.
Extensive conversions might also include luxury features such as integrated sound systems, bespoke furniture, or specialised rooms like home cinemas or fully equipped offices.
How much does a DIY garage loft conversion cost?
The DIY (Do It Yourself) cost estimate for garage loft conversions ranges from £10,000 to £25,000. It is much cheaper than professional options. The most significant savings come from not having to pay for professional labour. Contractors and skilled workers usually charge a substantial fee for their expertise and time. By undertaking the work yourself, you eliminate these costs.
DIYers can also choose to phase the project according to budget constraints or adjust the scope of the conversion mid-project without the complication of renegotiating contracts. This flexibility can lead to cost savings as you can prioritise and potentially spread costs over time.
Here are the average estimations for DIY garage loft conversion:
| Type of garage conversion | DIY cost estimate |
|---|---|
| Single garage conversion | £10,000–£15,000 |
| Double garage conversion | £15,000–£25,000 |
Without access to the same level of planning tools and technology as professionals, DIYers might not optimise the layout and design for energy efficiency. This can result in a less sustainable outcome, such as poor natural lighting and airflow, which then relies more on artificial means.
Moreover, professionals are more likely to be up-to-date with the latest sustainable technologies and materials, such as solar panels, eco-friendly insulation, or advanced window technologies.
DIYers might not be as aware of or able to invest in these options, missing opportunities to enhance sustainability.
Do you need planning permission for a garage loft conversion?
Planning permission is not usually required for a garage loft conversion, as long as the work is internal and does not involve enlarging the building. This type of development is generally considered Permitted Development, which allows you to make certain changes to your home without the need to apply for planning permission.
However, you will need planning permission if:
- Your property is listed or you perform a loft conversion in a conservation area.
- You plan to change the structure or external appearance of the building, such as adding windows that face onto a road.
- The conversion increases the overall height of the building.
Only 10% of garage conversions require planning permission, according to Citylets News.
Keep in mind that if you're converting the loft space of your garage into a living space, it is crucial to ensure the conversion complies with building regulations.
These regulations cover aspects such as fire safety, insulation, and structural integrity. Compliance is essential, whether planning permission is needed or not, to ensure that the converted space is safe and habitable.
Always check with your local council for the most accurate and specific advice tailored to your property and project to avoid any legal issues or penalties for non-compliance.
Benefits of a garage loft conversion
A garage loft conversion offers numerous advantages that extend beyond the immediate perception of added space. Here are the key benefits according to the UK Loft Solutions construction company:
- Increased living space: Converting a garage loft provides additional room that can be used for various purposes, such as a home office, bedroom, playroom, or gym, effectively maximising the usability of existing square footage.
- Increased property value: Renovating or undergoing loft conversion for your garage shoots the property value a minimum of 20%, according to TEL Constructions.
- A well-executed garage loft conversion can offer a significant return on investment when it comes time to sell your property.
- Improved energy efficiency: By adding insulation during the conversion process, you can improve the thermal efficiency of not just the new space but potentially of the entire home, reducing heating costs and enhancing comfort.
- Cost-effectiveness: Compared to building an extension, loft conversions are often more cost-effective because they utilise the existing structure of the property, requiring fewer materials and less labour.
- Avoiding relocation costs and environmental impact: Expanding your living space through a garage loft conversion sidesteps the high costs of searching for a larger home and reduces your environmental footprint. By optimising and repurposing your home's existing structure, you minimise the demand for new construction materials and decrease the energy consumption typically associated with building new residences.
- Customisation opportunities: A conversion project allows for complete customisation to fit your specific needs or design preferences, making your home more suited to your lifestyle.
- Potential rental income: If converted into a self-contained unit, the space could serve as a rental property, providing an additional income stream.
- Minimal disruption: Unlike many major home renovations, a garage loft conversion typically involves less disruption to daily life, as much of the work is confined to a specific part of the house.
Garage loft conversion ideas
When it comes to transforming your garage loft, the possibilities are nearly endless. Here are some creative and functional ideas for utilising the newly added space:
Garage loft conversion with a dormer
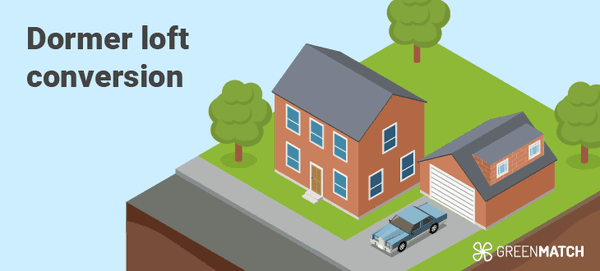
Adding a dormer to a loft conversion can significantly enhance your home's interior space and external aesthetics.
A dormer is an extension of the existing roof, creating additional vertical space and incorporating windows. This allows for more natural light and can improve ventilation, making the loft feel more spacious and comfortable.
Dormers are especially beneficial in lofts with low rooflines as they increase the usable headroom, making it possible to move around more freely. They can be styled in various ways to complement the existing architecture of your home.
A loft conversion with a dormer opens up a range of possibilities for utilising the new space effectively. Here are several ideas on how to make the most of this type of conversion:
- Master suite: Transform the area into a luxurious master bedroom complete with an en-suite bathroom. The dormer can provide additional headroom and natural light, making the space feel larger and more comfortable.
- Home office: With more professionals working remotely, a quiet, dedicated home office space is great for a dormer loft conversion. The added windows in the dormer will provide plenty of natural light, which is ideal for a workspace.
- Children’s playroom: Convert the space into a play area for children. The dormer can help open up the space, preventing it from feeling cramped and giving your children plenty of room to play.
- Art studio: Artists need natural light, and the additional windows in a dormer are perfect for this use. The space can be designed with ample storage for art supplies and large windows for inspiration.
- Entertainment lounge: Create a cosy space for relaxation and entertainment. The dormer can accommodate additional seating or entertainment systems and can be designed as a mini-cinema or games room.
- Yoga studio or gym: If wellness is a priority, converting the loft into an exercise space could be ideal. The dormer provides extra ventilation and natural light, creating an airy and inviting environment for yoga or workouts.
Cost of adding a dormer to a loft conversion ranges from £6,000 to £22,000. The final price depends on the type of the dormer, size, and materials.
Gable windows addition
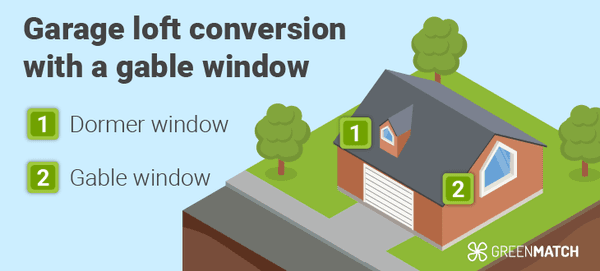
Incorporating gable windows into a garage loft conversion can drastically alter the feel of the space, making it brighter and more inviting. Gable windows are set into the triangular portion of the end wall of a building that has a pitched roof.
These windows enhance natural light, offer great views, and can add significant character to the exterior of your home. They are particularly effective in loft spaces used as bedrooms or living areas where additional light is desirable.
Here are some creative ways to utilise a garage loft with gable windows:
- Bright and airy bedroom: Use the loft space to create an additional bedroom. The gable windows will provide excellent natural light and enhance the room's ambience, making it a pleasant retreat for guests or family members.
- Home office with a view: Convert the loft into a home office. The natural light from the gable windows creates an ideal environment for concentration and productivity. The views can also provide a refreshing break during long work hours.
Studio apartment conversion
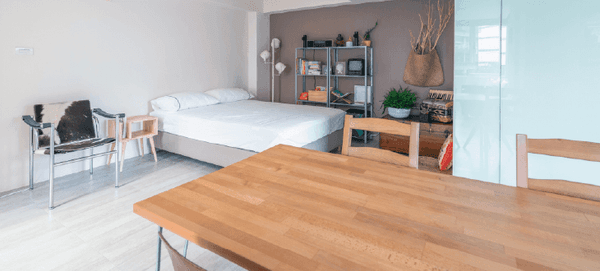
Transform your garage loft into a self-contained studio apartment. This is an excellent option if you're looking to generate rental income or provide independent living space for family members, such as older teenagers or elderly parents.
The conversion would typically include a compact kitchenette, a bathroom, and a living/sleeping area. Proper insulation, heating, and ventilation make the space comfortable and livable year-round.
Garage loft conversion as a home cinema

Transform your garage loft into an exclusive home cinema. This space is perfect for movie enthusiasts looking to enjoy a theatre-like experience from the comfort of their homes.
Equip the loft with a high-quality projector, a large screen, surround sound speakers, and comfortable reclining seats. Enhance the ambience with blackout curtains to ensure darkness and soundproofing materials to contain the audio.
A home cinema adds a luxurious touch to your home and is a great way to entertain guests or spend quality time with family.
Create a luxurious guest suite
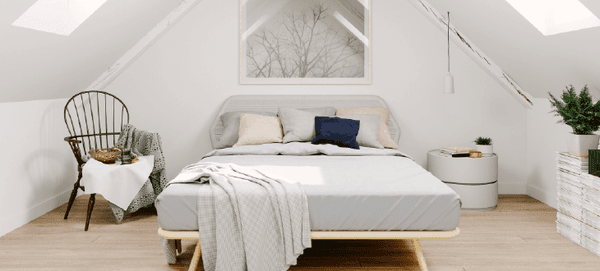
Convert your garage loft into a guest suite to provide comfort and privacy for your visitors. This can include a sleeping area, a small living space, and a private bathroom.
Decorate with soothing colours, comfortable bedding, and soft lighting to create a welcoming atmosphere. Add amenities like a mini-fridge, a coffee station, and a compact entertainment system for a touch of luxury that will make your guests feel pampered and well-cared-for.
Ensure that the loft is well-insulated to maintain a comfortable temperature year-round. Roof and wall insulation prevent heat loss during winter and keep the space cool in summer.
Good ventilation is also vital in a loft space. Consider adding skylights or Velux windows that can be easily opened to allow fresh air circulation. Additionally, an efficient HVAC system or air conditioning units can effectively regulate temperature.
Use blackout curtains or blinds on gable windows and skylights to ensure your guests can have a restful sleep even during the brightest mornings.
Compare quotes on garage loft conversions to get the best deal
When planning a project, obtaining multiple loft conversion quotes from different contractors is a critical step. This approach offers several benefits that can ensure you get the best deal while achieving the highest quality results for your investment:
- Cost comparison: Comparing quotes allows you to see a range of prices for the same job, helping you understand the market rate and ensuring you are not overpaying.
- Scope of work clarity: Different contractors might include or exclude various elements in their proposals. Comparing these can help you clarify what exactly is included in the price, such as materials, labour, design, and any additional fees.
- Quality assurance: You can assess the quality of work from different providers. This is crucial as it lets you balance cost with quality, ensuring you do not compromise on the structural integrity and aesthetics of your conversion.
- Negotiation leverage: Having multiple offers in hand can provide leverage in negotiations, potentially lowering the cost or getting you more services for the same price.
- Finding the right fit: Different contractors have different strengths. Comparing quotes helps you identify who has the best expertise relative to your specific needs and desired outcomes.
Ready to get your loft permission done? Fill out our quick 30-second form to receive up to three no-obligation, free quotes from our network of trusted local installers specifically tailored to your project needs.
Click below to begin!
- Describe your needs
- Get free quotes
- Choose the best offer
It only takes 30 seconds



FAQ
Generally, you can expect to pay anywhere from £15,000 to £60,000. The final cost can vary widely based on several factors, including the garage’s size, the conversion’s complexity, and the quality of materials used. A basic conversion might fall at the lower end of this range, while a more extensive project with high-end finishes could cost more.
In most cases, you do not need planning permission for a garage loft conversion as it often falls under Permitted Development. However, you will need planning permission if you plan to alter the structure of the building significantly, if your property is listed, or if it’s located in a conservation area. Always check with your local planning authority to ensure compliance with specific regulations and restrictions.
Yes, it is legal to convert a garage into a bedroom in the UK, provided you comply with all relevant building regulations. These regulations ensure that the conversion is safe and habitable, covering aspects such as insulation, ventilation, fire safety, and access. It’s important to obtain a completion certificate from your local council’s building control department upon finishing the conversion.
Yes, you can undertake a DIY garage loft conversion if you have the necessary skills and knowledge. However, certain aspects of the conversion, particularly those related to structural integrity, electrical wiring, and plumbing, may require professional expertise. It’s crucial to ensure that all work complies with building regulations. For complex tasks, hiring professionals is recommended to avoid costly mistakes and ensure safety.

Tania is an experienced writer who is passionate about addressing environmental issues through her work. Her writing aims to shed light on critical environmental challenges and advocate for sustainable solutions.
We strive to connect our customers with the right product and supplier. Would you like to be part of GreenMatch?

- Garage Loft Conversion: Costs, Regulations and Ideas
- What is a garage loft conversion?
- How much does a garage loft conversion cost?
- Do you need planning permission for a garage loft conversion?
- Benefits of a garage loft conversion
- Garage loft conversion ideas
- Compare multiple quotes on garage loft conversions to get the best deal
- FAQ
