Answer these simple questions and we will find you the BEST prices
Which type of solar quotes do you need?
It only takes 30 seconds
100% free with no obligation

Get Free quotes from loft conversion specialists near you

Save money by comparing quotes and choosing the most competitive offer

The service is 100% free and with no obligation
- GreenMatch
- Loft Conversion
- Loft Conversion Types
- Dormer Loft Conversion
- Cost of Adding a Dormer
Cost of Adding a Dormer to an Existing Loft Conversion

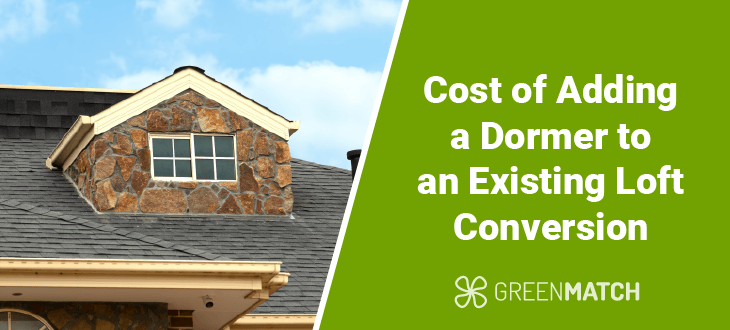
- Adding a dormer to an existing loft conversion typically costs between £6,000 and £22,000 in the UK.
- The final price depends on the dormer's size, design, and materials used.
- Dormers are structural extensions that protrude from the slope of a roof and feature windows. They increase usable space, enhance natural light, and improve ventilation.
- By increasing usable area and enhancing a property's aesthetics, dormers can significantly boost a home's value and functionality.
Adding a dormer to an existing loft conversion is a popular home improvement project that enhances any home's functionality and aesthetic appeal.
This article describes the costs associated with dormer window installation, from different styles and sizes to the factors influencing overall expenses. We will also delve into the costs associated with obtaining planning permission and share strategies for making the addition of a dormer more budget-friendly.
Ready to get your loft conversion done? Fill out our quick 30-second form to receive up to three no-obligation, free quotes from our network of trusted local installers specifically tailored to your project needs. Click below to begin!
- Describe your needs
- Get free quotes
- Choose the best offer
It only takes 30 seconds



Cost of adding a dormer to a loft conversion
Adding a dormer to an existing loft conversion typically costs between £6,000 and £22,000 in the UK, depending on factors such as the dormer's size, design, location and materials used. Consulting with a qualified architect or builder is highly recommended for a precise estimate tailored to your specific project.
The factors below can significantly affect the cost of adding a dormer to an existing attic conversion in the UK:
- Type of dormer: Simple designs, like a flat-roofed or shed dormer, are generally less expensive than more complex designs, like hipped or gable-fronted dormers.
- Size of the dormer: Larger dormers require more materials and labour, increasing the overall cost. The size will also impact the amount of structural reinforcement needed.
- Materials used: High-quality materials such as bespoke windows, specific roofing materials, or premium siding can increase costs. The choice of materials will affect not only the appearance but also the longevity and energy efficiency of the dormer.
- Structural modifications: Some houses may require significant structural changes to accommodate a dormer, especially if the existing roof structure is not suitable for modification. This can include reinforcing the roof or altering the existing loft space.
- Location: Costs can vary depending on where you live in the UK. Urban areas, particularly London, tend to have higher labour and material costs than rural areas.
- Access issues: Difficult access to your roof or loft can complicate the construction process, potentially requiring additional equipment or labour, which can add to the dormer window cost.
- Regulatory requirements: Obtaining planning permission and ensuring that all construction complies with local building regulations can incur additional costs. This is especially true in conservation areas or for listed buildings.
How much does it cost to convert a Velux window to a dormer?
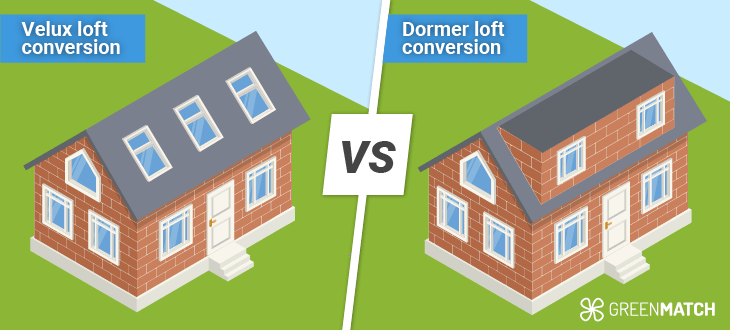
Converting a Velux window to a dormer typically costs between £6,000 and £17,000 in the UK. This price range is based on several factors, such as the dormer's size, design, and the materials used. The cost can be much higher if your Velux conversion requires significant structural reinforcement to support the dormer.
Dormers often allow for better insulation than Velux windows alone, as they can be designed to integrate high-quality, eco-friendly insulation materials that reduce heat loss. This improves the overall energy efficiency of the home, reducing the need for heating and cooling and thus lowering energy consumption.
The most significant factors impacting the final price of converting Velux to a dormer include:
- Type of dormer: The style of dormer you choose (e.g., flat-roof, gable-fronted, hipped) impacts the cost. More complex designs usually cost more.
- Size and design: Larger dormers and those with custom designs or features will be more expensive than smaller, simpler ones.
- Structural changes: If significant structural modifications are needed to accommodate the dormer, this can increase the cost.
Given these variables, it's a good idea to get quotes from several contractors to better understand the potential costs for your specific project. These professionals can provide a more accurate estimate based on your property’s specifics and the type of dormer loft conversion you want to perform.
Fill out our quick 30-second form to receive up to three no-obligation, free quotes from our network of trusted local installers specifically tailored to your project needs. Click below to begin!
- Describe your needs
- Get free quotes
- Choose the best offer
It only takes 30 seconds



Cost of dormer window types
When planning to add a dormer to an existing loft conversion, various styles are available, each with its cost implications.
Here's a detailed table outlining the types of dormers, along with their average cost ranges:
| Dormer type | Average cost range |
|---|---|
| Flat roof dormer | £6,000–£12,000 |
| Shed dormer | £7,000–£13,000 |
| Side dormer | £6,000–£8,000 |
| Rear dormer | £11,000–£16,000 |
| Gable dormer | £10,000–£17,000 |
| Double dormer | £9,000–£14,000 |
| Hipped dormer | £12,000–£20,000 |
| Full-width dormer | £14,000–£22,000 |
Adding dormers to an already converted loft is generally cheaper than the cost of a dormer loft conversion from scratch.
Flat roof dormer
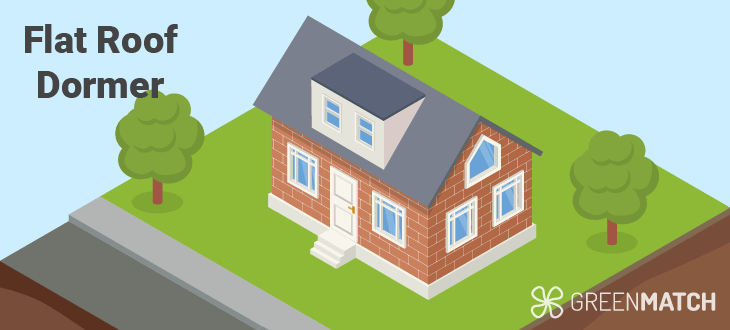
This dormer features a straightforward, flat roof parallel to the ground. Due to its simplicity in design and construction, it is one of the most cost-effective types. The flat roof dormer maximises internal headroom and usable floor space, making it ideal for adding substantial living areas within the loft.
Perfect for: Urban properties where maximising internal space within a limited footprint is crucial. It is often chosen for bedrooms, home offices, or playrooms due to the expansive horizontal space it provides.
Shed dormer
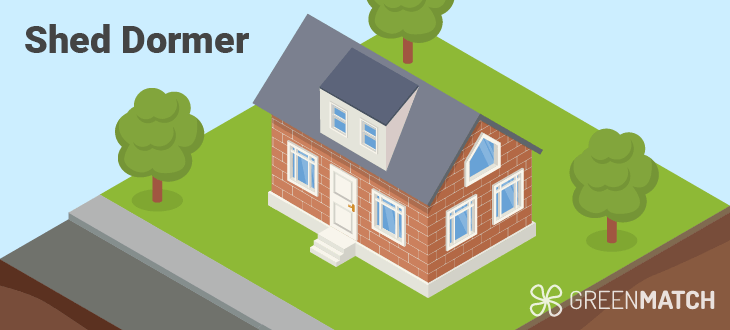
Shed dormers have a single roof plane that slopes downward at an angle, slightly less steep than the main roof. This design allows for better integration with various roof styles and can extend along much of the roof's length.
Perfect for: Adding functional space along the length of the house, particularly effective in homes with a higher pitch roof. Suitable for creating long, open spaces that benefit from continuous natural light, such as studios or living rooms.
Side dormer
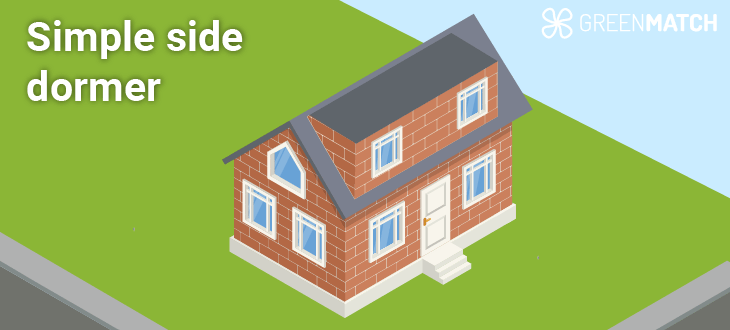
Typically smaller and positioned on the side of the roof, side dormers introduce additional light and ventilation into the loft. They require minimal alterations to the existing roof structure, making them a subtle yet effective option.
Perfect for: Small loft conversions where specific areas need enhancement, like stairwells, bathrooms, or hallways that require more natural light or improved air circulation.
Rear dormer
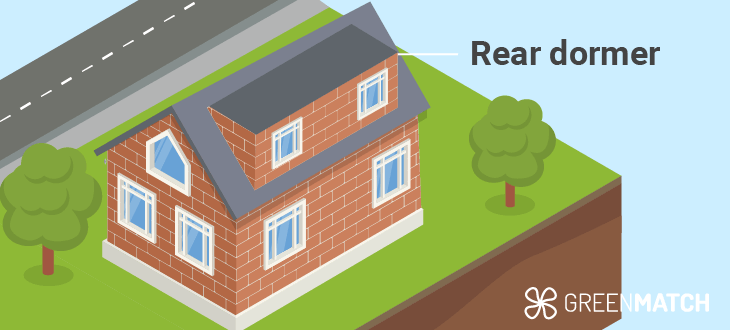
Positioned at the back of the roof, rear dormers often span a significant width and are less visible from the street, which can be advantageous in sensitive planning areas. They open up the rear of the property and can transform the roof's slope into a more usable vertical space.
Perfect for: Properties in dense urban environments or conservation areas where changes to the building’s front are restricted. Ideal for large bedrooms, bathrooms, or kitchens, where maximising functional space is desired.
Gable dormer
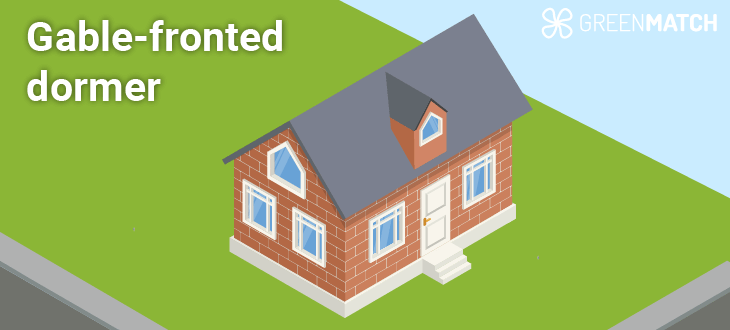
Features a traditional gabled roof with two sloping sides that meet at a ridge, creating a peak. This style adds both space and architectural interest, enhancing the house's external appearance.
Perfect for: Homes where aesthetic enhancement is as important as functionality. They work well in traditional or cottage-style homes, adding charm while providing space for amenities like a small office or guest room.
Double dormer
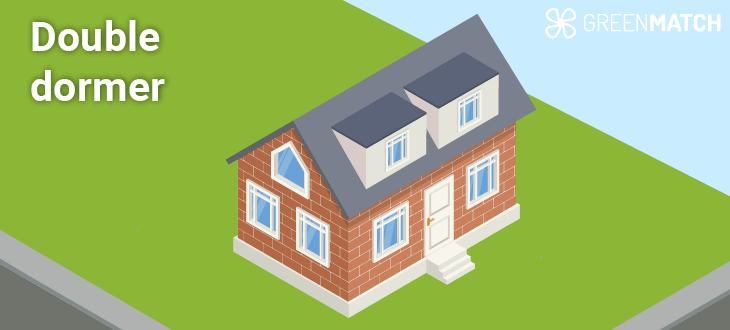
Consists of two dormers, which may be placed opposite each other on both sides of the roof. This arrangement helps maintain the balance and symmetry of the building’s design, offering enhanced space on both sides of the loft.
The dormers may also be placed on one side of the roof, which adds significant space to one side of the loft and an additional architectural appeal.
Perfect for: Semi-detached or detached houses looking to expand living areas symmetrically. These are particularly effective for adding multiple rooms like twin bedrooms or mirrored office spaces.
Hipped dormer
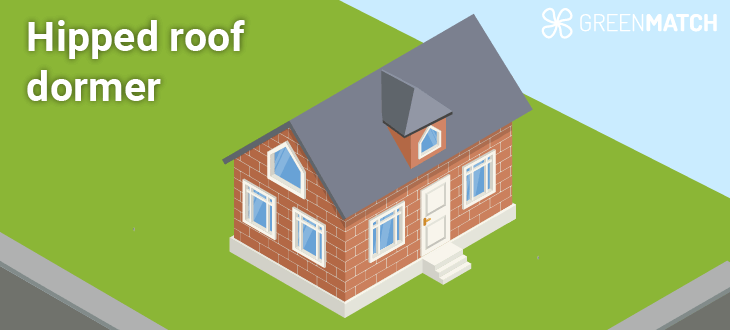
This dormer has three sloping planes that meet at the ridge, resembling the existing hipped roof style. The design is aesthetically pleasing and integrates smoothly with the roof’s existing lines.
Perfect for: Properties with hipped roofs where maintaining the architectural style is crucial. They offer a sophisticated option for expanding living space while preserving the visual harmony of the home’s design.
Full-width dormer
Extending nearly the full width of the roof, this large dormer window maximises the conversion’s internal space and significantly alters the interior layout and the home's exterior facade. It provides the most extensive increase in usable space.
Perfect for: Detached homes or larger properties where major expansion is necessary. Suitable for open-plan arrangements or when creating multiple new rooms is required, such as a master suite with a bathroom and a walk-in closet.
Adding a dormer to an existing loft conversion on a budget
When considering adding a dormer to your existing loft conversion within a budget, it’s essential to focus on cost-effective strategies that ensure both functionality and value. Here’s how to achieve this:
- Choose a simple dormer design: Opt for a flat roof dormer or a shed dormer. These styles are less complex and, therefore, more economical to design, fabricate, and install compared to more intricate options like gable or hipped dormers.
- Plan thoroughly: Avoid costly surprises by having a clear and detailed plan from the outset. Work with a qualified architect or designer who can provide accurate drawings and ensure that your dormer adheres to local building regulations. This upfront investment in professional planning can save significant amounts of money in corrections down the line.
- Use standard materials: Select off-the-shelf windows and standard building materials. Custom elements can dramatically increase costs, so using readily available and mass-produced materials will lower expenses.
- Minimise structural changes: The more you need to alter your existing roof structure, the higher the cost. Position your dormer in a location that requires minimal structural modification. For instance, integrating a dormer within the span of existing roof joists rather than cutting through them can be less invasive and cheaper.
- Recycle and reuse: Where possible, reuse existing materials from your loft or other renovations. Recycled materials can significantly reduce the cost of new materials and add unique character to your project.
- Do some DIY: If you have the skills, consider doing some work yourself, such as finishing interiors or painting. Labour costs can be a significant part of the overall budget, so taking on some tasks can lead to substantial savings.
Planning permission for adding dormer windows
Planning permission for dormer windows is necessary if:
- The property is located in a designated area, such as a conservation area, national park, or Area of Outstanding Natural Beauty.
- The dormer will face a highway.
- The dormer dimensions exceed certain limits and conditions stipulated by permitted development rights.
In the UK, permitted development rights allow you to make certain types of changes to your home without the need to apply for planning permission. However, there are specific limits and conditions for a dormer window under these rights that must be adhered to:
- Height: The dormer extension cannot be higher than the existing roof’s highest part.
- Placement: Dormers and other roof extensions must be set back at least 20 centimetres from the original eaves' edge.
- Materials: The materials used in the dormer construction must be similar in appearance to those used in the existing house.
- Projection: No part of the dormer can extend beyond the plane of the roof slope at the front of the house. Dormers are generally more acceptable on rear roof slopes.
If your proposed dormer exceeds these limits or if your property is located in a designated area (like a conservation area, national park, or the Broads), planning permission will be required.
It's crucial to check the specific local council regulations as well, as there may be additional local criteria that must be met.
Cost of planning permission for adding dormer windows
The typical application fee for a householder planning permission is around £200. However, this can vary, so checking the specific charges applicable in your local council area is essential.
The final loft conversion planning permission cost depends on several factors:
- Location: Fees can differ depending on the local council. They are generally higher in metropolitan areas than in rural areas.
- Scale of the project: Larger, more complex dormer additions typically attract higher fees due to the increased scrutiny and potential impact on the local environment and neighbourhood character.
- Professional fees: Apart from the direct costs paid to the local council, budgeting for professional services from architects or planning consultants is essential. These experts navigate the planning process, ensuring compliance with local regulations, which can add to the total cost.
Obtain multiple quotes to get the best price on your dormer addition
Securing multiple loft conversion quotes is a strategic approach to ensuring you receive the best price for adding dormer windows in the UK. Here's how this method can lead to cost savings:
- Range of options: Each contractor may suggest different materials, timelines, or construction methods. Comparing these can provide you with various options that might offer cost savings without compromising quality.
- Negotiation leverage: Armed with multiple quotes, you have the leverage to negotiate. If you prefer one contractor but another has given a lower quote, you can discuss pricing options to see if your preferred contractor can match or come close to their competitor's pricing.
- Understanding market rates: Collecting several bids helps you understand what the going rate is for dormer addition in your area. This knowledge ensures you’re not paying above the market rate and helps you budget more accurately.
- Quality and trust: Evaluating different proposals allows you to assess which contractors provide the best value for money — not just the lowest price. This can be crucial for ensuring the quality and longevity of your dormer addition.
To start receiving tailored quotes and to ensure you are making an informed decision, use our short form to get quotes from loft conversion specialists. This simple step can connect you with qualified professionals ready to help enhance your home effectively and efficiently.
- Describe your needs
- Get free quotes
- Choose the best offer
It only takes 30 seconds



FAQ
Yes, you can extend an existing loft conversion by adding a dormer. This addition increases the usable space and allows more natural light to enter the loft. However, it’s important to ensure that the structure of your existing roof can support the dormer, and depending on the size and location of the dormer, you may need to obtain planning permission.
Adding a dormer to an existing loft conversion in the UK typically costs between £6,000 and £22,000. This price variation depends on factors such as the size and type of dormer, the materials used, the complexity of the construction, and regional variations in labour costs. Flat roof dormers are usually at the lower end of this cost spectrum, while more complex designs like hipped or gable dormers tend to be more expensive.
Converting a Velux window to a dormer usually costs between £6,000 and £17,000 in the UK. The exact cost will depend on the type of dormer you choose to install, the extent of structural alterations required, and the finishes you select. This conversion can be a cost-effective way to expand the usable space in your loft conversion and improve the interior environment with additional natural light and ventilation.

Tania is an experienced writer who is passionate about addressing environmental issues through her work. Her writing aims to shed light on critical environmental challenges and advocate for sustainable solutions.
We strive to connect our customers with the right product and supplier. Would you like to be part of GreenMatch?

