Answer these simple questions and we will find you the BEST prices
Which type of solar quotes do you need?
It only takes 30 seconds
100% free with no obligation

Get Free quotes from loft conversion specialists near you

Save money by comparing quotes and choosing the most competitive offer

The service is 100% free and with no obligation
- GreenMatch
- Loft Conversion
- Loft Conversion Types
- Dormer Loft Conversion
- Add Dormer to an Existing Loft Conversion
Guide to Adding a Dormer to an Existing Loft Conversion

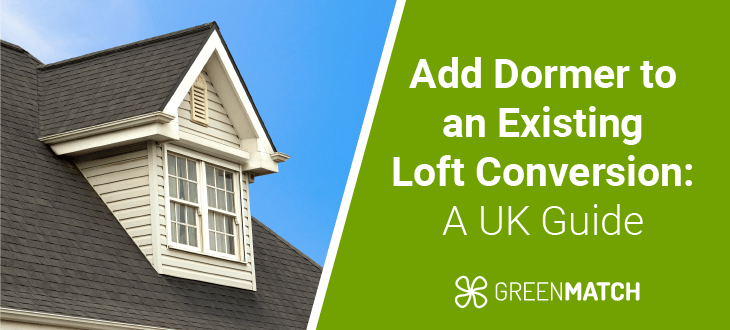
- Adding a dormer to an existing loft conversion costs from £6,000 to £22,000.
- The final price will depend on the complexity of the design, the type of materials used, and the existing structure's suitability for modification.
- Adding a dormer to your loft conversion usually does not require planning permission. However, planning permission may be required for buildings located in conservation areas and for adding especially big dormers.
- To ensure you get the best loft conversion services, obtain quotes from at least three trusted professionals. Make sure these quotes are detailed and include all potential costs, from materials to labour.
Incorporating a dormer into an existing loft conversion can transform your attic into an even brighter and cosier part of your house.
In this guide, we'll walk you through every aspect of adding a dormer roof extension to your existing loft conversion — from the initial design considerations and planning permissions to construction details and interior decoration.
Ready to get your loft conversion done? Fill out our quick 30-second form to receive up to three no-obligation, free quotes from our network of trusted local installers specifically tailored to your project needs.
Click below to begin!
- Describe your needs
- Get free quotes
- Choose the best offer
It only takes 30 seconds



- Can you add a dormer to the existing loft conversion?
- What are the dormer options to add to an existing loft conversion?
- Planning permission for adding a dormer to a loft conversion
- How much does it cost to add dormers to an existing loft conversion?
- How to choose a loft conversion specialist for your dormer addition
- FAQ
Can you add a dormer to the existing loft conversion?
Yes, adding a dormer to an existing loft conversion is entirely possible. However, this project requires careful planning and professional execution. It's crucial to ensure that the existing roof structure can support the additional weight and complexity of a dormer. Compliance with building regulations is also essential to guarantee safety and legality.
Here's what you need to consider before updating your loft conversion:
Assessment and planning
First, it's crucial to determine whether your existing loft structure can support a dormer addition. This involves checking the existing roof's framework to ensure it can accommodate the changes without compromising the building's integrity.
To accurately determine if your loft can support a dormer conversion, follow these steps:
Evaluate roof structure and load-bearing capacity
- Inspect the roof framework: Examine the rafters and trusses in your loft. Traditional cut and pitched roofs with individual rafters are usually more adaptable for dormer conversions than truss-sectioned roofs, which might require more structural reinforcement.
- Load-bearing analysis: Assess the load-bearing walls below the loft. These are crucial for supporting any additional weight from the dormer. The presence of solid external or internal walls directly beneath the intended dormer location typically indicates good feasibility.
Measure the available space
- Head height: Ensure there is adequate head height in the loft. For a dormer conversion, the minimum height from the loft floor to the existing ridge (the highest part of the roof) should ideally be around 2.2 to 2.4 metres. If you've already converted your loft into living space, you likely have the minimum required head height. However, it's important to recheck this measurement to confirm that it meets current standards.
- Footprint of the dormer: Measure the floor space. You need sufficient area on the loft floor to accommodate the projected size of the dormer, allowing for both functional living space and the structural elements of the dormer itself.
Roof pitch and external constraints
- Check the roof pitch: The angle of your roof can affect the type and size of a dormer that can be constructed. Steeper pitches generally offer more flexibility for larger dormers.
- External factors: Consider factors like the property's exposure to wind and weather, as these will influence the materials and structural reinforcements needed.
Current condition of the roof
- Age and material of roofing: Older roofs or those made from difficult-to-modify materials might require additional work or a different approach to the dormer conversion.
- Check for damage or wear: Look for signs of rot, mould, or structural wear. These issues will need to be addressed before or during the conversion process to ensure the integrity of the new dormer.
Adding dormer windows in the UK may require planning permission if the dormer faces a highway or the property is listed or located in a conservation area.
You will also need to ensure the construction complies with building regulations, which cover aspects like structural integrity, fire safety, and insulation.
Failure to obtain the necessary permissions can result in having to revert the property to its original state at your expense.
It is recommended to consult a qualified architect or structural engineer. These professionals will assess the project's feasibility and create detailed plans that comply with local building regulations.
Get quotes from the best installers in your region. Fill out our quick 30-second form and receive up to 3 free quotes from our network of trusted local installers tailored to your home with no extra fees or obligations.
Click below to begin!
- Describe your needs
- Get free quotes
- Choose the best offer
It only takes 30 seconds



Structural modifications and installation
The physical process of adding a dormer structure involves significant alterations to your roof. This process is intricate and involves removing sections of the existing roof and restructuring them to integrate the dormer.
To ensure the structural integrity of your home, this task should be handled by experienced builders under the supervision of your architect or structural engineer.
Once the plans are approved and permissions secured, construction can begin. Installing a dormer usually involves building the dormer off-site in sections and then integrating these sections into the roof on-site.
This method minimises disruption and helps manage the complexities of working at height. The dormer is then weatherproofed and insulated before the interior is finished to match the existing loft space.
Opt for sustainably sourced or recycled wood for the structural elements and interior finishes. Consider recycled shingles or metal roofing, both of which have a longer lifespan and are recyclable.
Converting Velux to dormer
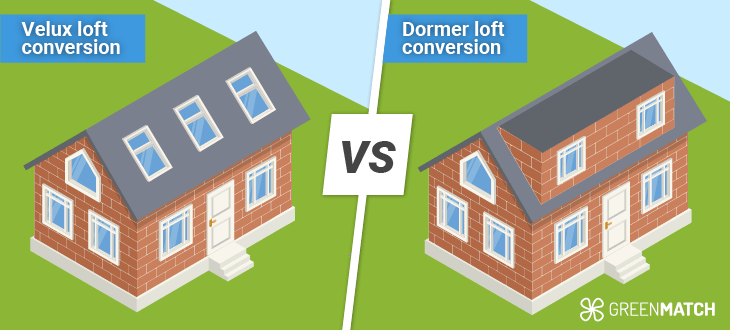
Transforming Velux loft windows into a dormer is entirely possible and a valuable upgrade for any loft conversion, enhancing both space and property value. Here’s how to meticulously plan and execute this conversion:
Assessment of existing Velux windows and loft space
- Inspect the current layout: Check the placement and condition of your Velux windows. Are they evenly spaced? Is there any visible damage or wear?
- Measure available space: Use a tape measure to determine the distance between the Velux windows and both the ridge of the roof and the eaves. This will help in planning the size and placement of the dormer.
- Evaluate structural integrity: Assess the underlying rafters and trusses to ensure they can support the weight and structural adjustments needed for a dormer. The ideal scenario is to have enough unobstructed space around the Velux windows to accommodate the dormer without extensive structural reinforcement.
Collaborate with an architect or designer
- Create a detailed plan: Hire a qualified architect or designer specialising in loft conversions with dormers. They will draft detailed plans that optimise the use of space while ensuring structural integrity. These plans should include elevation drawings and cross-sections of the proposed dormer.
- Focus on aesthetics and practicality: The design should maximise internal space and bring in more natural light while complementing the external appearance of your home.
Consult your local planning authority
- Check for permits: Before proceeding, verify whether your dormer conversion requires planning permission. This is usually necessary if the dormer faces a highway or the property is in a conservation area.
- Understand building regulations: Ensure that the conversion complies with local building regulations related to safety, energy efficiency, and design. These include specifications for thermal insulation, fire safety, and structural stability.
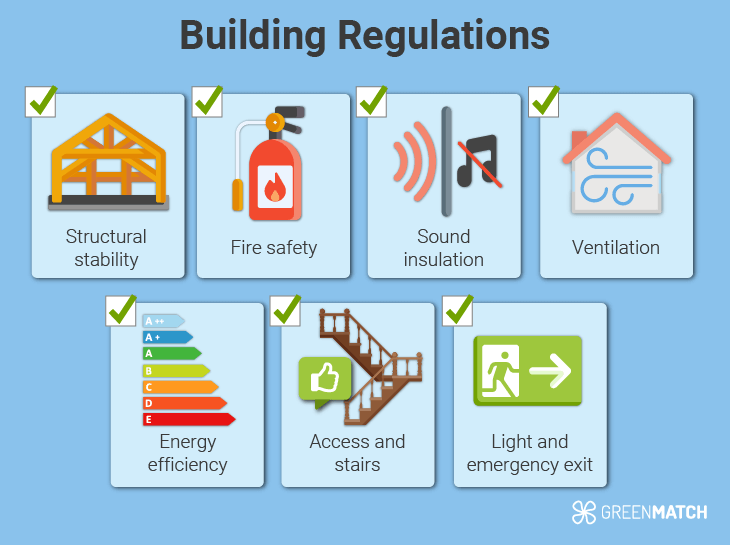
What are the dormer options to add to an existing loft conversion?
You can add options such as a side dormer, a double dormer, or a full-width dormer. For more architectural appeal, consider a gable-fronted dormer or a hipped roof dormer. Each type caters to different needs and budgets.
Side dormer
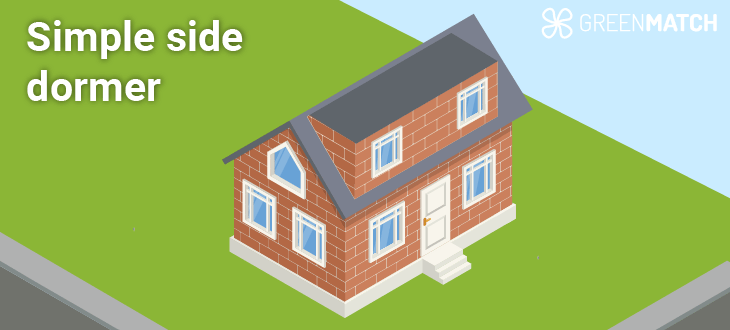
Side dormers are the most straightforward type and are typically added to the side of the roof.
They're ideal for adding a little extra headroom or light without extensive structural changes. The average cost ranges from £6,000 to £8,000, making them the least expensive option suitable for properties with limited space or those under strict planning constraints.
Rear dormer
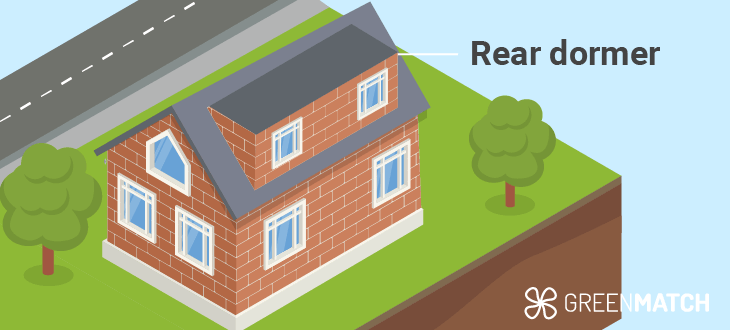
The rear dormer extends from the back of the roof, maximising available space. Due to its less visible location, it is often easier to obtain planning permissions. This option can cost between £11,000 and £16,000. It offers significant headroom and floor space, making it a popular choice in urban areas.
Double dormer
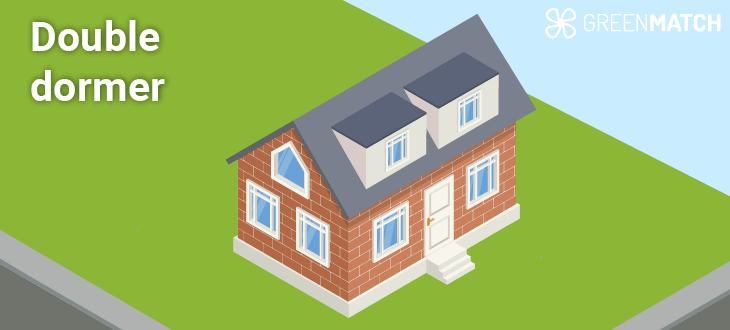
A double dormer loft conversion consists of two dormer windows. They are usually placed on either side of the roof, offering a symmetrical design that enhances both sides of a loft.
It's moderately priced, with costs ranging from £9,000 to £15,000, suitable for semi-detached or terraced homes looking to maximise attic space.
Full-width dormer
A full-width dormer extends nearly the entire length of the roof, providing a substantial increase in usable space.
It's the most complex and typically the most expensive dormer type, with costs ranging from £14,000 to £22,000 depending on the length and specifications required. It's best for detached houses or larger properties where maximising living space is a priority.
Gable-fronted dormer (dog-house dormer)
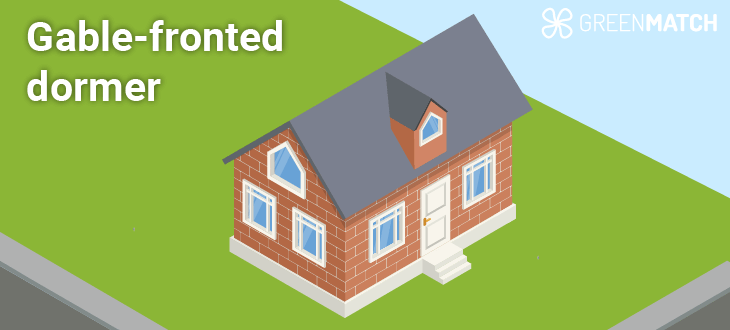
A gable-fronted dormer, also called a dog-house dormer, features a peaked roof and vertical structure, adding traditional architectural interest.
Its cost is higher than that of a simple side dormer but lower than that of a full-width dormer, typically ranging from £10,000 to £17,000. It’s suitable for adding a distinctive style while expanding space.
Hipped roof dormer
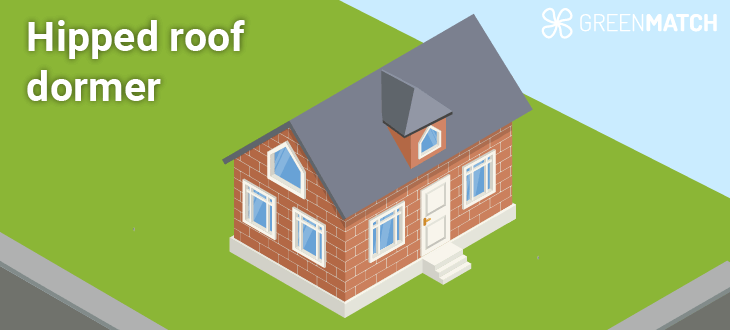
With three sloping planes that meet at the top, this dormer complements existing hipped roofs and requires intricate roofing techniques.
It's one of the more expensive options, with costs ranging between £12,000 and £20,000. This type is ideal for maintaining the architectural integrity of homes with hipped roofs.
Planning permission for adding a dormer to a loft conversion
Usually, adding a dormer to your loft conversion will not require planning permission. This falls under permitted development rights, which allow certain minor building works to be carried out without needing to apply for planning permission. However, there are specific conditions and limits that must be met to qualify for these rights.
When does adding a dormer fall under permitted development?
Adding a dormer to your loft can fall under permitted development rights in the following scenarios:
- Size and scale: The dormer must not extend beyond the highest part of the existing roof.
- Positioning: It should be set back at least 20 cm from the original eaves, and the dormer should not face the highway.
- Materials: The materials used in the construction of the dormer should be similar in appearance to those used in the existing house.
- Design considerations: Side-facing windows must be obscure-glazed. Any opening parts should be 1.7 metres above the floor.
When is planning permission required?
You must apply for planning permission if your proposed dormer does not comply with the specified conditions under permitted development rights. Here are the typical situations requiring a planning application:
- Conservation areas and listed buildings: If your property is in a designated conservation area or listed building, you will likely need planning permission as stricter guidelines are in place to maintain architectural and historical integrity.
- Beyond development rights: Any dormer that exceeds the size limits, protrudes beyond the roof plane facing the road, or uses materials not in keeping with the existing house, will require planning permission.
- Visibility: Dormers that are particularly large or visually prominent from the street may also be subject to additional scrutiny and likely require permission.
How much does it cost to add dormers to an existing loft conversion?
Adding dormers to an existing loft conversion typically costs between £6,000 and £22,000. The final dormer window cost depends on type of the dormer, size, materials and location. Adding dormers to an already converted loft is generally cheaper than converting a loft from scratch.
To understand how much it costs to add a dormer to an existing loft conversion, consider the project's scope, possible complications and type of dormer. Here are the average costs for different dormer types:
| Type of the dormer | Average cost range |
|---|---|
| Simple side dormer | £6,000–£8,000 |
| Rear dormer | £11,000–£16,000 |
| Double dormer | £9,000–£14,000 |
| Full-width dormer | £14,000–£22,000 |
| Gable-fronted dormer | £10,000–£17,000 |
| Hipped roof dormer | £12,000–£20,000 |
The final dormer window cost also depends on these factors:
- Size and complexity: Larger or more complex dormers require more materials and labour, increasing costs.
- Materials used: High-quality materials like bespoke windows or specific roofing materials can significantly affect the price.
- Location: Dormer loft conversion costs may be higher in metropolitan areas like London due to higher labour rates and logistical costs.
- Existing structure modifications: The price will increase if additional structural support is needed to accommodate the dormer.
- Interior finishing: The extent of internal finishing required inside the dormer, such as insulation, plastering, and decoration, will impact the overall cost.
How to choose a loft conversion specialist for your dormer addition
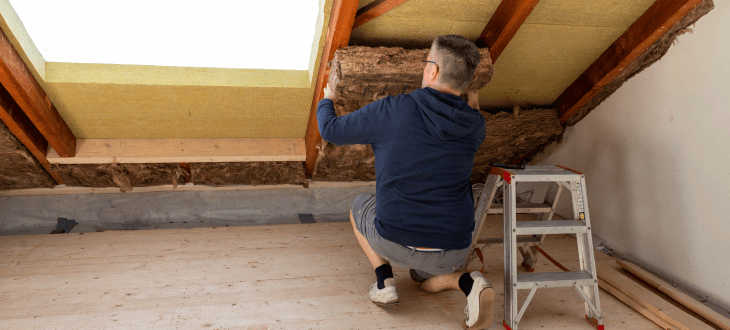
A loft conversion professional does more than just construction; they manage the design, handle all planning and regulatory compliance aspects, and coordinate the entire project.
This comprehensive management includes dealing with builders, suppliers, and inspectors, ensuring that your conversion is completed on time and to high standards.
A good loft conversion specialist should have a solid track record in dormer projects. They should know local planning regulations and building codes. This expertise is vital for ensuring your project adheres to legal standards.
Assess their communication skills and service transparency, as these are indicators of a reliable professional who will handle your project with care.
To ensure you get the best value, obtain loft conversion quotes from at least three trusted professionals. Make sure these quotes are detailed, including all potential costs from materials to labour.
Don’t just look for the cheapest option — consider the overall value, the quality of materials proposed, and the specialist's professional reputation.
Get quotes from the best installers in your region. Fill out our quick 30-second form and receive up to 3 free quotes from our network of trusted local installers tailored to your home with no extra fees or obligations.
Click below to begin!
- Describe your needs
- Get free quotes
- Choose the best offer
It only takes 30 seconds



FAQ
Typically, costs can range from £6,000 to £22,000. The final price will depend on the complexity of the design, the type of materials used, and the existing structure’s suitability for modification.
Yes, you can extend an existing loft conversion, provided there is sufficient structural support and space to accommodate the extension. It is essential to consult with a structural engineer and a loft conversion specialist to ensure that the extension is feasible and complies with local building regulations and planning requirements.
Adding dormers to an existing roof may fall under permitted development rights, which do not require planning permission, provided they meet certain criteria such as size, placement, and materials. However, if your property is in a conservation area or listed, you will likely need planning permission. Always check with your local planning authority before proceeding.
Yes, converting Velux windows to a dormer window is a common modification in loft conversions. This change can provide more headroom and usable space. It involves altering the roof structure and, in many cases, will require planning permission and compliance with building regulations. Consulting with a professional is crucial to ensure the structural integrity of the roof is maintained.
A full-width dormer loft conversion involves extending the rear roof slope of a house across almost the entire property width. This type of conversion maximises the available headroom and floor space in the loft, making it ideal for adding multiple rooms or more extensive living spaces. Full-width dormers often require planning permission.

Tania is an experienced writer who is passionate about addressing environmental issues through her work. Her writing aims to shed light on critical environmental challenges and advocate for sustainable solutions.
We strive to connect our customers with the right product and supplier. Would you like to be part of GreenMatch?

- Guide to Adding a Dormer to an Existing Loft Conversion
- Can you add a dormer to the existing loft conversion?
- What are the dormer options to add to an existing loft conversion?
- Planning permission for adding a dormer to a loft conversion
- How much does it cost to add dormers to an existing loft conversion?
- How to choose a loft conversion specialist for your dormer addition
- FAQ
