Answer these simple questions and we will find you the BEST prices
Which type of solar quotes do you need?
It only takes 30 seconds
100% free with no obligation

Get Free quotes from loft conversion specialists near you

Save money by comparing quotes and choosing the most competitive offer

The service is 100% free and with no obligation
- GreenMatch
- Loft Conversion
- Loft Conversion Types
- Dormer Loft Conversion
Dormer Loft Conversion: A Complete Guide 2025

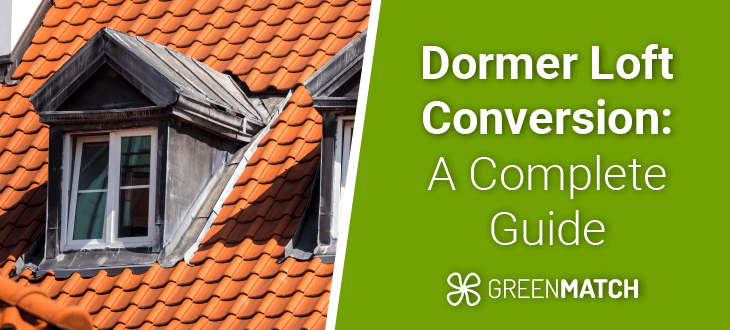
- A dormer loft conversion involves installing dormer windows on an existing roof and renovating the loft space into a fully functional living area.
- Small dormer loft conversions (20 m²) typically cost £30,000-£35,000, mid-range dormers (30 m²) are £40,000-£45,000, and larger conversions (64 m²) with a bedroom and en suite range from £45,000-£50,000.
- On average, dormer installations take 6 to 12 weeks to complete from start to finish.
- Some dormer projects need planning permission and construction approval. Consult your local planning authority to see if permission is required.
Planning a loft conversion can be an exciting yet overwhelming project. With so many options available, it’s often difficult to know which type of conversion will suit your home, budget, and lifestyle best.
For many, the dormer loft conversion stands out, but is it really the right choice for your space?
This guide is here to answer that crucial question, helping you understand if a dormer conversion is the best fit for your needs. We’ll break down the costs, the advantages it brings, and any potential drawbacks, ensuring you have all the information to make a confident decision.
Ready to start your loft conversion? Save time and skip the hassle of searching for quotes. Simply fill out this quick form to receive up to 3 quotes from local installers—making it easier than ever to begin planning your conversion!
Click below to get started!
- Describe your needs
- Get free quotes
- Choose the best offer
It only takes 30 seconds



- What is a dormer loft conversion?
- What are the types of dormer loft conversions?
- What is the average cost of a dormer loft conversion?
- Rules and regulations for a dormer conversion in the UK
- Is your loft suitable for a dormer conversion?
- Benefits of a dormer loft conversion
- Ideas for your dormer conversion
- FAQ
What is a dormer loft conversion?
A dormer loft conversion expands the current loft space by attaching a box-shaped structure, known as a dormer, to a pitched roof. This addition enhances the loft's headroom, enabling its use as a practical living space.
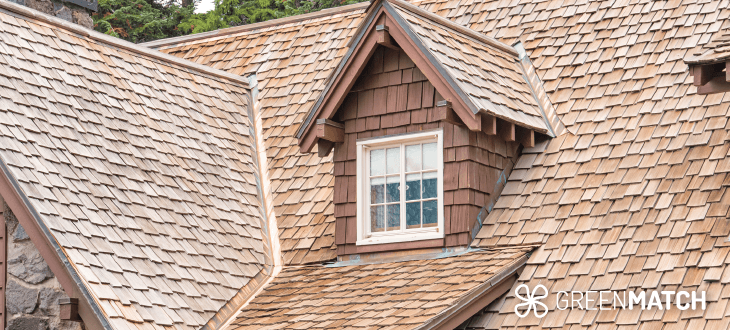
Main features of dormer loft conversions:
- Dormers transform the loft into a space with a partly flat ceiling, making it suitable for bedrooms, home offices, or living areas. Without dormers, the sloped roof restricts standing height and limits furniture placement under the eaves.
- They expand the loft's cubic metres or usable floor area by raising the roofline at specific points, allowing more space to be developed into livable rooms.
- Dormers allow natural light through windows on their vertical sides. This makes the loft bright and well-ventilated, contrasting traditional sloped roof conversions.
- Last but not least, they enhance the property's exterior aesthetics. By changing the roofline, dormers can improve the home's appearance and increase its curb appeal.
What are the types of dormer loft conversions?
The types of dormers include the read dormer, side dormer, L-shaped and full. Each has distinct features that cater to specific architectural needs and design preferences.
Rear dormer
A rear dormer is located on the rear roof slope of a house. It’s popular for its simplicity and effectiveness in adding space. This type suits almost any home with a sloping rear roof. It maximises headroom and floor area, making it ideal for bedrooms or a loft office.
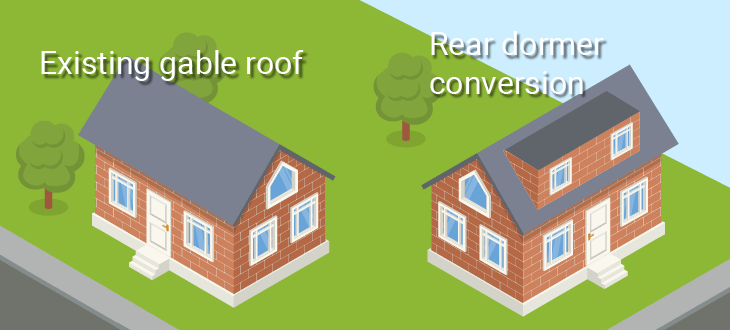
Side dormer
A side dormer is less common but useful for homes with limited rear space. It extends from the hipped area of the roof. This type can add valuable width to a narrow loft. It's ideal for adding a small room or enhancing the space's functionality.
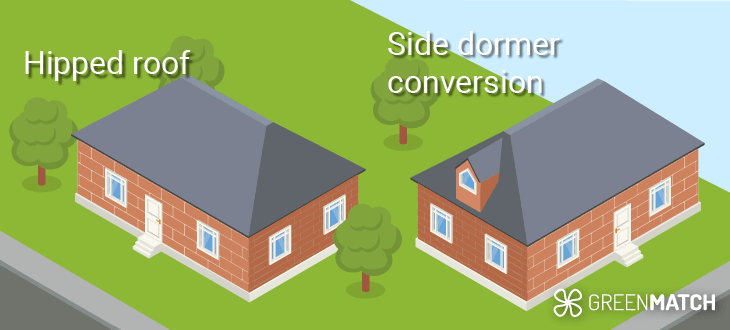
L-shaped dormer
The L-shaped dormer combines a rear and side extension. It's perfect for Victorian terraced houses. This design offers substantial extra space, it can create multiple rooms or a spacious suite with a bathroom. But keep in mind: an L-shaped dormer is much more expensive and complex than the previous two types.
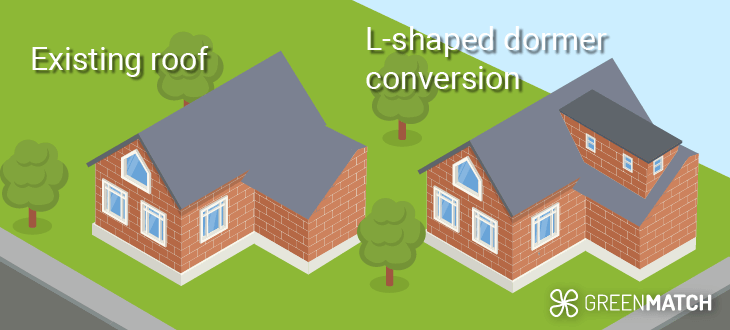
Full former
The full dormer spans the entire width of the roof, providing the most space. This type is suitable for detached or semi-detached loft conversion and can radically transform the loft into a large, open-plan area. Full dormers often require more structural work but offer significant benefits in space and versatility.
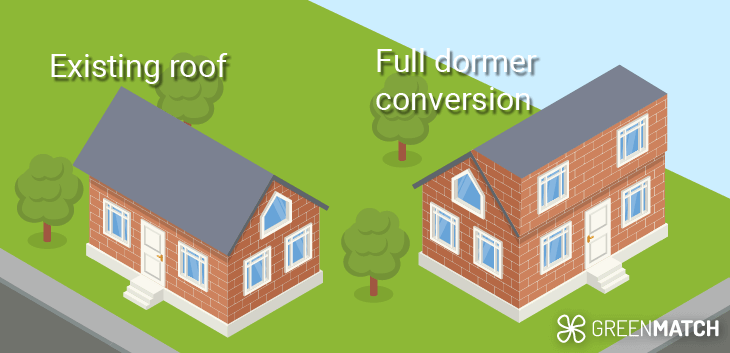
What is the average cost of a dormer loft conversion?
Small dormer loft conversions of 20 m2 typically cost £30,000 to £35,000, while 30 m2 mid-range dormers would be priced from £40,000 to £45,000. A larger-scale 64 m2 loft conversion with a double bedroom and en suite could cost anywhere from £45,000 to £50,000. The final cost varies based on several key factors:
- Location: Costs are higher in London and the South East due to elevated labour and material expenses.
- Size of conversion: More extensive and complex conversions cost more than smaller, straightforward projects.
- Type of dormer: Constructions like L-shaped and full dormers require more building work and are pricier than side or rear dormers.
- Complexity of work: Projects needing structural changes, extensive planning and design, and those requiring plumbing, electrical work, or insulation will see loft conversion cost rise.
- Materials: High-quality finishes and materials increase costs, while using standard materials can keep expenses down.
- Labour costs: The total labour hours and the use of specialised tradespeople can significantly affect the overall expense. The cost will also vary based on your decision to hire an architect for your project or not.
Below is a table summarising typical expenses for various common dormer loft conversion types based on a mid-range project:
| Dormer type | Average cost for 30 m2 mid-range project | Average time for completion |
|---|---|---|
| Rear dormer | £25,000–£45,000 | 8–10 weeks |
| Side dormer | £30,000–£50,000 | 8–10 weeks |
| L-shaped dormer | £35,000–£55,000 | 10–12 weeks |
| Full dormer | £40,000–£50,000 | 12–14 weeks |
Note, this serves as a basic guide. We recommend getting precise quotes for loft conversion from local contractors for budgeting and planning individual projects.
To get a clearer picture of how much your dormer loft conversion will cost, it's essential to consult with loft conversion specialists. They can provide tailored advice based on your specific project, ensuring you understand all the potential costs involved.
Obtaining multiple quotes from trusted professionals will also help you compare prices and find the best value for your investment, making sure your conversion stays within budget without compromising on quality.
Stop spending time searching for quotes—use this simple form to request up to 3 quotes from local installers. Get started on planning your conversion today!
Click below to begin!
- Describe your needs
- Get free quotes
- Choose the best offer
It only takes 30 seconds



Rules and regulations for a dormer conversion in the UK
If you are planning a loft conversion in the UK, you need to know about several crucial rules and regulations.
Planning permission
It's essential to consult the local planning authority to check if your dormer conversion requires planning permission.
Generally, permission is needed if the dormer extends more than 0.3 metres above the existing roof ridge or if its width exceeds 50% of the original roof's width. In addition, if your property is situated within a conservation area, obtaining planning permission is often necessary.
Rear dormers not visible from the street often don't need permission, but conversions facing a highway or on terraced properties usually do.
We advise early consultation with the planning department to ensure clarity. The planning permission process allows the authorities to evaluate the conversion's impact on the local area and infrastructure.
If you hire an architect or structural engineer, they can guide you in the process, and even fill out the necessary applications for you.
Building regulations
Dormer conversions must adhere to building regulations that address structural integrity, fire safety, accessibility, and facilities for individuals with disabilities.
These regulations ensure the home is safe for residents, and meeting them will increase property value, as future homeowners will not have to rebuild or retrofit the dormer. Not following regulations can decrease property value for future sales.
A building control body or an approved inspector must confirm compliance with these standards before the project can conclude.
The Party Wall Act is a critical regulation for managing disputes related to party walls or foundations affecting neighbouring properties. If you live in a mid-terraced house serving Party Wall agreements for a loft conversion is necessary on both sides of your property.
Consulting with professionals knowledgeable about local regulations is crucial to ensure your plans meet all necessary codes.
Is your loft suitable for a dormer conversion?
It’s important to understand in advance if your property is suitable for a dormer conversion. This will determine not only the feasibility of the project but also the anticipated costs.
Here are the factors that impact whether your home is suitable for a dormer loft conversion:
- Type of the property: Terraced, semi-detached, and detached homes typically have the necessary roof space for dormer windows, making them good candidates. Flats or apartments lacking roof space are unsuitable for conversion.
- Type of your roof: The property must feature a pitched roof. Homes with flat roofs cannot accommodate dormer additions.
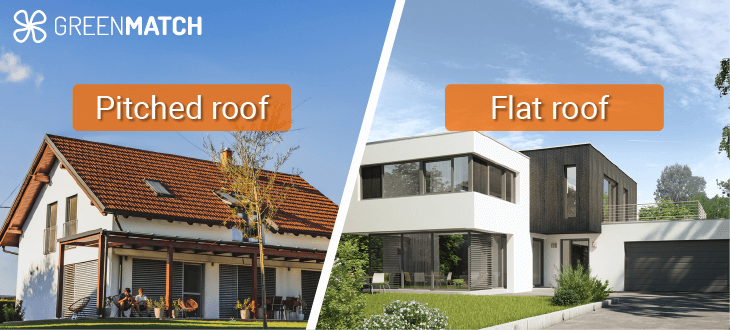
- The loft area: An existing loft space is required. The area under the roof should be convertible into a usable living space. Properties without loft spaces are ineligible for dormer conversions.
- Head height: A minimum headroom of 2.2 metres is essential, as building regulations mandate this ceiling height to ensure adequate standing space in the converted loft.
- Roof structure: Sufficient roof space to fit dormer structures within the limits allowed by planning regulations is necessary. The roof's structure must also support the additional weight and size of the dormers.
- Building regulations compliance: All construction activities for the conversion must adhere to the latest building codes. You must verify that your property can withstand the structural alterations involved in a dormer conversion.
We recommend getting professional advice as early as possible to assess suitability per local planning and building regulations properly.
Benefits of a dormer loft conversion
A dormer loft conversion offers multiple advantages to your home. Let's explore them:
Positive environmental impact
Dormer loft conversions with proper insulation and ventilation boost a home's energy efficiency. About 25% of a home's heat escapes through the roof. Poorly insulated dormer roofs contribute to climate change by wasting heat energy and emitting greenhouse gases from increased electricity usage.
Outdated homes lack the insulation thickness required by modern building codes. Constructing a well-insulated dormer addition enables compliance with the latest insulation standards — a minimum of 270mm thickness compared to just 100mm or less in older buildings. This significantly prevents heat loss through your roof, cutting carbon emissions.
Expand of living space
Dormer conversions significantly enlarges a home's usable floor space by transforming the previously unutilised loft area. You can gain additional rooms for bedrooms, home offices, children's play areas, or home cinema.
Boost of property value
Turning an unused loft into a functional living space increases a home's market value. Adding a dormer loft conversion boosts property value by 5–20%, depending on the size and quality of the finished space.
Upgrading insulation beyond minimum requirements during construction further increases value. Proper insulation of 270mm+ reduces monthly heating bills through improved energy efficiency. Lower utility bills and reduced carbon footprint make the property more attractive to potential buyers.
Enhancing functionality
It improves space utilisation within a home, enabling you to declutter lower-floor rooms and redistribute living spaces to meet their needs more effectively.
Meeting growing family needs
For families expanding with children, a dormer loft conversion provides the necessary additional bedrooms without the need to relocate to a bigger property. Adding living space through a dormer conversion is more environmentally friendly than constructing a housing extension, as it repurposes existing interior space rather than developing more land.
Upcycling unused attic space into livable rooms is similar to sustainable practices like upcycled furniture or clothing — finding a new purpose for something old instead of purchasing brand-new items.
Ideas for your dormer conversion
Dormer loft conversions open up endless possibilities for functional spaces. Here are some ideas we have listed for you:
Home office with a study space
Dormers are ideal for a home office or study area, secluded from the noisy areas of a home. Include a desk, shelves for books and files, and a window for natural light.
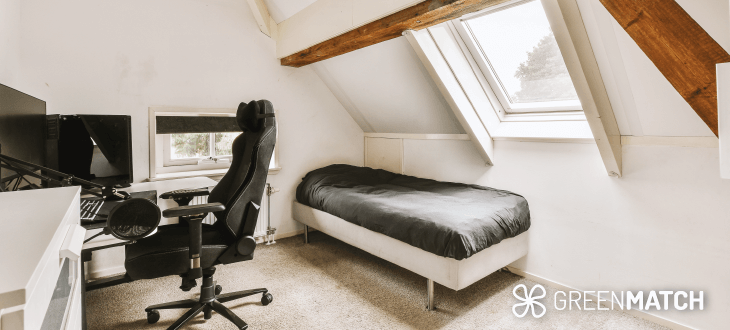
Ensuite master bedroom
Transform a large dormer loft into a master bedroom with an ensuite bathroom. Enjoy privacy and luxury in your upstairs retreat.
Make the most of the dormer's special shape by adding custom storage spaces to the room. Built-in shelves, cabinets, and closets can fit into the angled ceilings, using all the nooks for storage in a dormered master suite.
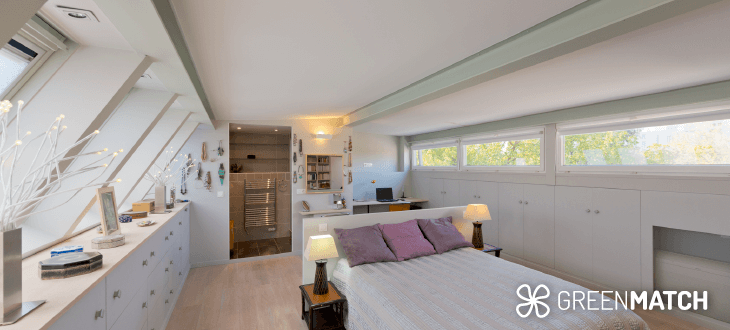
Kids playroom with a reading nook
Create a playroom for your kids in the dormer loft, keeping toys and clutter away from other areas. This can be a special place, tailored to your children's personalities, for playtime, learning and exploration. Add a cosy reading nook with pillows, blankets and books for quiet relaxing moments.
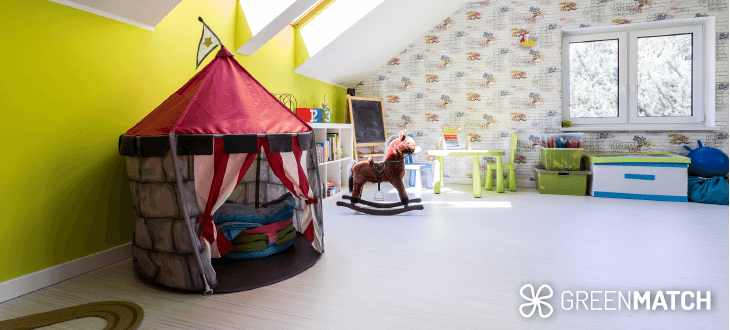
When exploring loft conversion ideas, it's crucial to remember that each home is unique, and what works for one space may not suit another. Consulting with loft conversion specialists can help you refine your ideas and ensure they’re both practical and aligned with your vision.
To get the best results, it's also wise to obtain multiple quotes from different professionals. This not only gives you a clearer understanding of costs but also helps you compare options and choose the best fit for your project.
Stop wasting time searching for quotes—use this quick and easy form to request up to 3 quotes from local installers in minutes and start planning your conversion today!
Click below to begin!
- Describe your needs
- Get free quotes
- Choose the best offer
It only takes 30 seconds



FAQ
A dormer loft conversion adds a box-shaped structure with windows to your home’s pitched roof. This increases the loft’s headroom and usable space. It’s ideal for adding bedrooms, offices, or playrooms. The conversion makes previously cramped lofts fully functional.
The dormer loft conversion cost typically ranges from £30,000 to £50,000.
Small dormer loft conversions of 20 m2 typically cost £30,000 to £35,000, while 30 m2 mid-range dormers would be priced from £40,000 to £45,000. A larger-scale 64 m2 loft conversion with a double bedroom and en suite could cost anywhere from £45,000 to £50,000.
The final cost varies based on the project’s size, the complexity of construction, the materials chosen, and the property’s geographical location. Detailed planning and high-quality materials can increase costs.
Yes, in some cases. Most of the time the conversion falls under permitted permission. The most common reason for needing permission is living in a historical or a conservation area. In these areas, all the buildings must look the same to preserve history.
Always verify with your local planning authority to avoid legal issues.
The rules specify limits on height, volume, and design to ensure dormers blend with the existing building and do not negatively impact neighbours or the street view. Building regulations also require dormers to meet standards for safety, energy efficiency, and accessibility.
Following these guidelines is essential to ensure a lawful and successful conversion.
Not all houses are suitable for a dormer conversion. The feasibility largely depends on the existing roof’s structure and the building’s ability to support the added weight. Dormer additions don’t work for flats, properties with flat or thatch roofs, and small bungalows.
Additionally, houses without an attic space or full-height ceiling on the floor below a roof cannot effectively convert the space on top into a dormer with headroom.
Pitched roofs on semi-detached, detached, and terraced properties usually have sufficient loft space and are good candidates for dormer loft conversion.
Consulting with a structural engineer or architect is crucial to determine if your home can accommodate a dormer loft conversion.

Tania is an experienced writer who is passionate about addressing environmental issues through her work. Her writing aims to shed light on critical environmental challenges and advocate for sustainable solutions.
We strive to connect our customers with the right product and supplier. Would you like to be part of GreenMatch?

- Dormer Loft Conversion: A Complete Guide 2025
- What is a dormer loft conversion?
- What are the types of dormer loft conversions?
- What is the average cost of a dormer loft conversion?
- Rules and regulations for a dormer conversion in the UK
- Is your loft suitable for a dormer conversion?
- Benefits of a dormer loft conversion
- Ideas for your dormer conversion
- FAQ
