Answer these simple questions and we will find you the BEST prices
Which type of solar quotes do you need?
It only takes 30 seconds
100% free with no obligation

Get customers that are ready to convert.

Expand your business with pre-screened leads.

Sign up for free, with no hidden charges or fees.
- GreenMatch
- Loft Conversion
- Loft Conversion Types
- Detached House Loft Conversion
Detached House Loft Conversion: A Complete Guide

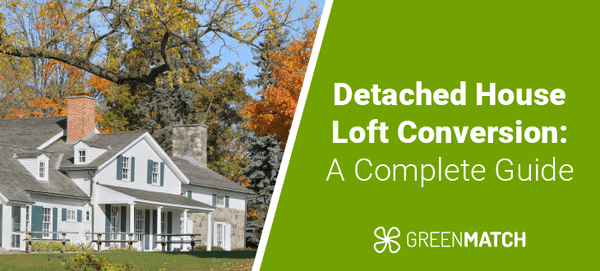
- Detached homes often offer the best potential for loft conversions due to their isolated structure.
- On average, loft conversion prices range from £20,000 to £60,000.
- Simpler conversions like Velux are typically at the lower end of this spectrum, while more complex conversions like mansards or extensive dormers can be at the higher end.
The decision to convert your loft can be daunting, filled with questions about the best type of conversion, the potential costs, and the benefits and drawbacks specific to detached properties.
This guide is designed to demystify the process, outlining the best options for loft conversions in detached houses, discussing their pros and cons, and providing a clear overview of what to expect in terms of costs and project timelines.
Ready to get your loft conversion done? Fill out our quick 30-second form to receive up to three no-obligation, free quotes from our network of trusted local installers specifically tailored to your project needs.
Click below to begin!
- Describe your needs
- Get free quotes
- Choose the best offer
It only takes 30 seconds



- Can you do a loft conversion on a detached house?
- Suitable loft conversions for a detached house
- Planning permission for a loft conversion in a detached house
- How much does detached house loft conversion cost?
- Make your detached house loft conversion more sustainable
- Obtain quotes to get the best deal on your detached house loft conversion
- FAQ
Can you do a loft conversion on a detached house?
Yes, you can undertake a loft conversion on a detached house, which offers excellent opportunities due to no party wall agreements, easier construction access, and design flexibility. Key considerations include adequate headroom and staircase space. Homes with low roof pitches or protected statuses may not be suitable for conversions.
Detached houses uniquely benefit from being isolated from neighbouring buildings, which simplifies many steps of the loft conversion process. Here are some reasons why they are often ideal for a loft conversion:
- No Party Wall Agreements: Unlike semi-detached or terraced houses, detached homes do not share walls with adjacent properties, eliminating the need for party wall agreements. This can reduce paperwork and potential disputes.
- Easier access: Contractors can access the loft from all sides, potentially making the construction phase quicker and less intrusive.
- Design flexibility: Owners of detached houses usually enjoy more freedom in design, allowing for creative and ambitious conversions, whether that's adding large dormer windows, balconies, or even altering the roof structure.
While the prospects are promising, certain practicalities must be addressed to ensure the feasibility and success of a loft conversion in a detached house:
- Headroom: Ensure there is enough vertical space to accommodate a livable area. Building regulations typically require a minimum height for loft conversion of 2.2 metres across the majority of the new space.
- Structural integrity: The existing roof structure must be capable of supporting the additional weight of the conversion. This may involve reinforcing beams or installing new supports.
- Staircase space: Adequate space must be allocated for a staircase that meets safety standards without compromising the layout of the existing levels.
- Natural light and ventilation: Consider how to incorporate sufficient windows or skylights to provide natural light and ventilation, enhancing the usability and comfort of the converted space.
Suitable loft conversions for a detached house
Choosing the right type of loft conversion for your detached house is crucial not only to maximise the functionality of the new space but also to ensure it enhances the property's value and appeal.
Here are four popular types of detached loft conversions:
Velux loft conversion
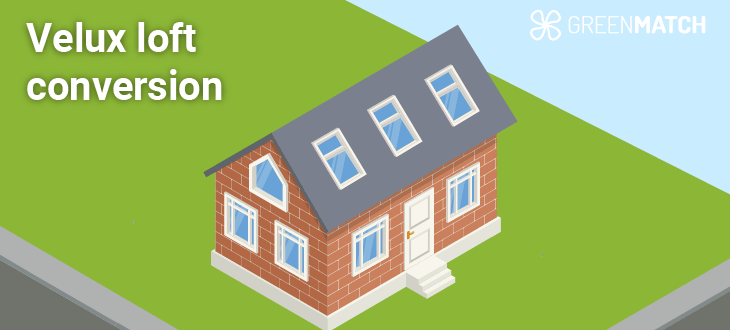
A Velux loft conversion, named after the popular brand of roof windows, involves fitting these windows into the existing roofline without altering the roof's structure.
Velux loft conversions are considered sustainable due to minimal structural changes, the use of energy-efficient windows that improve insulation, enhanced natural lighting, and durable materials that reduce waste over time.
This type is ideal for homeowners who want to enhance their loft without extensive structural modifications. Velux windows are installed flush with the roofline, maximising the amount of natural light entering the space while maintaining the original roof shape.
- Cost-effective: Minimal structural changes keep costs lower than other types of conversions.
- Quick installation: Simplicity of design means faster construction and less disruption.
- Natural light: Velux windows are known for maximising light and brightening the loft space.
- Limited space enhancement: The roofline remains unchanged, which may restrict the usability of the space under sloped ceilings.
- Ventilation concerns: Depending on the placement and number of windows, ventilation might be limited.
Dormer loft conversion
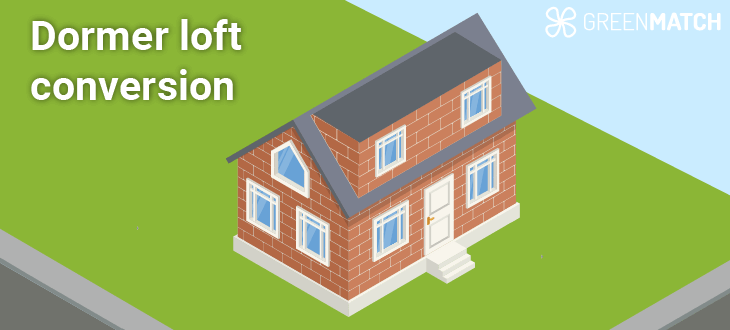
Dormer loft conversion in a detached house extends the existing roof vertically from the existing slope, creating a box-like structure that projects vertically.
This method is favoured for its ability to increase the volume of usable space within the loft by adding vertical walls and a flat ceiling. Dormers can be built in various styles, such as flat-roof, gabled, or hipped, depending on the house’s existing architecture and the homeowner's preferences.
- Space maximisation: Effective at increasing both headroom and floor space.
- Customisable: Can be tailored in design to complement the existing house style.
- Enhanced light and ventilation: The possibility to include large windows or even French doors.
- Visual impact: Can be seen as intrusive, especially in areas with strict aesthetic guidelines.
- Weatherproofing concerns: Requires careful construction to avoid water ingress issues around the dormer.
Hip to gable loft conversion
Hip to gable loft conversion is suitable for houses with a hipped roof where at least one roof side slopes inwards towards the ridge. The conversion extends this sloping side to create a vertical gable end, expanding the internal loft space significantly.
It is particularly effective in houses where the existing loft space is too cramped for practical use.
- Substantial space increase: Converts previously unusable roof space into a significant additional area.
- Improved property symmetry and aesthetics: Can balance the appearance of a house from the exterior.
- Structural alterations: More complex structural work is necessary, which can increase project duration and costs.
- Regulatory requirements: Often requires planning permission due to the significant change in the roof structure.
Mansard loft conversion
Mansard conversions involve reconstructing one or both roof slopes to an almost vertical 72 degrees, drastically increasing the loft space.
This type of conversion typically spans the entire length of the roof and is often completed with dormer windows to maximise light and space. It is considered one of the most comprehensive loft conversions, suitable for adding multiple rooms or more elaborate living spaces.
- Vastly increases living space: Allows for several new rooms with adequate headroom.
- Highly customisable: Offers numerous possibilities for windows, balconies, and interior design.
- High cost and complexity: Requires extensive construction and is usually the most expensive type of loft conversion.
- Planning permissions: Almost always needed due to the significant alteration of the house’s silhouette.
Planning permission for a loft conversion in a detached house
Loft conversions on detached houses in the UK typically do not require planning permission if they meet specific conditions outlined for permitted development loft conversions.
These conditions include limiting the additional volume to no more than 50 cubic metres and ensuring the materials and alterations do not exceed the existing roof plane.
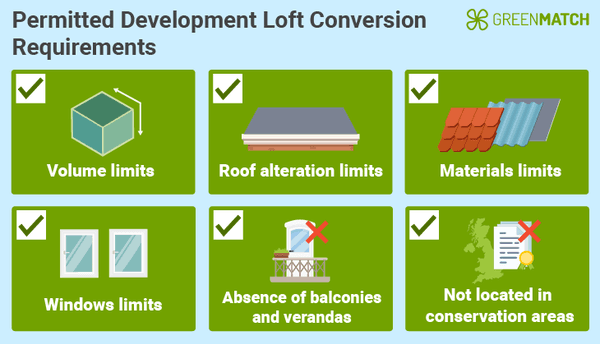
However, you will need to apply for planning permission in the following cases:
- Structural changes: Significant alterations to the roof structure, such as a mansard or hip-to-gable conversion, typically require permission because they alter the outline and height of your house.
- Height increase: If your conversion involves raising the roof height or building above the existing roof plane.
- Listed buildings: Any changes to listed properties, including minor internal modifications, often need consent to preserve historical integrity.
- Conservation areas: Homes in designated conservation areas might be subject to stricter rules that limit modifications to maintain the area’s character.
Ensuring your loft conversion complies with local planning laws is not just a legal requirement but a smart investment strategy. It avoids the potential costs and delays associated with non-compliance, such as having to revert your home to its original state.
Furthermore, proper compliance enhances the resale value of your home, making it a more attractive proposition to potential buyers who appreciate the assurance that all home improvements are legally sound.
Regardless of whether planning permission is required for your specific project, it’s crucial to remember that you must always adhere to building regulations. These regulations ensure that the construction meets safety standards, including aspects like fire safety, insulation, and structural integrity.
How much does detached house loft conversion cost?
The loft conversion cost in a detached house typically ranges from £20,000 to £60,000. This wide range is influenced by several factors, including the type of conversion, the complexity of the design, the quality of materials used, and the geographical location of the property.
Costs per square metre for loft conversions generally range between £1,200 and £2,200, or approximately £111 to £204 per square foot. These figures can vary depending on the project's specifics and local labour costs.
Here’s an indicative table showing the average costs for different types of loft conversions:
| Type of conversion | Average cost range |
|---|---|
| Velux | £15,000–£20,000 |
| Dormer | £40,000–£45,000 |
| Hip to gable | £40,000–£60,000 |
| Mansard | £45,000–£70,000 |
It can significantly increase the value of a property by adding functional living space such as an extra bedroom or office. On average, a loft conversion can increase a property’s value by about 20%, according to The Guardian.
To ensure you receive the best value for your modular loft conversion, it is crucial to obtain multiple quotes. Different providers may offer varied pricing, timelines, and included services, allowing you to compare and choose the option that best fits your specific needs and budget.
Additionally, gathering several quotes helps you gauge the market rate and leverage competitive pricing, which can significantly influence the final cost and quality of your project.
Fill out our quick 30-second form to receive up to three no-obligation, free quotes from our network of trusted local installers specifically tailored to your project needs.
Click below to begin!
- Describe your needs
- Get free quotes
- Choose the best offer
It only takes 30 seconds



Make your detached house loft conversion more sustainable
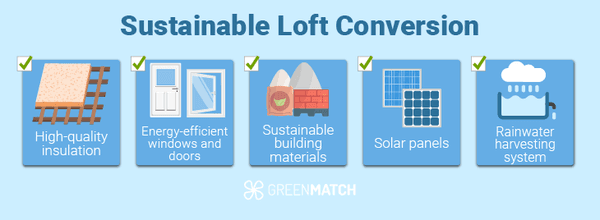
Employing sustainable practices in your loft conversion ensures that your new space is comfortable, energy-efficient, and has a lower carbon footprint. Here, we explore five effective strategies to achieve this:
Install insulation
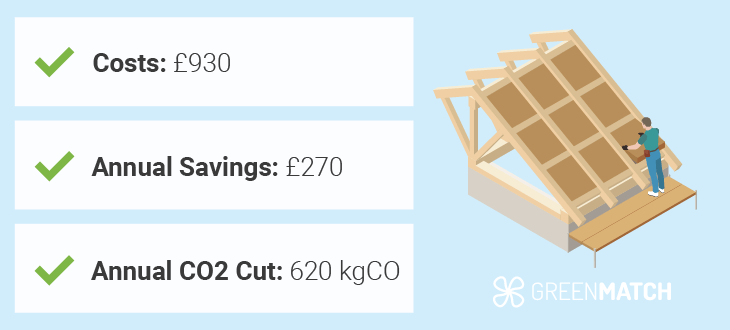
Proper insulation is fundamental in making your loft conversion sustainable. It helps maintain temperature stability, reduces energy consumption, and cuts heating costs.
According to Energy Saving Trust, the average cost of insulating a loft is £930. This leads to annual savings of £270 on energy bills and significantly reduces your carbon footprint by cutting 620 kg of CO2 emissions each year.
One of the most eco-friendly insulation materials is sheep's wool. It is renewable, biodegradable, and has excellent thermal properties. Installing this type of insulation not only supports sustainability but also enhances indoor air quality by regulating humidity.
Energy-efficient windows and doors
Incorporating energy-efficient windows and doors is crucial for minimising heat loss. Opt for double or triple-glazed windows with low-emissivity (low-E) glass and quality sealing. These windows reduce heat transfer, keeping the loft warmer in the winter and cooler in the summer.
Additionally, they significantly reduce outside noise, which is a valuable addition to the overall comfort of your loft space.
Use sustainable building materials
Choosing sustainable or recycled materials for the construction and finishing of your loft can substantially reduce the environmental impact.
Materials such as reclaimed wood for flooring, beams, and furniture offer a unique aesthetic and decrease the demand for new raw materials. Sustainable options like bamboo or cork flooring are renewable and provide durability along with an attractive finish.
Solar panels
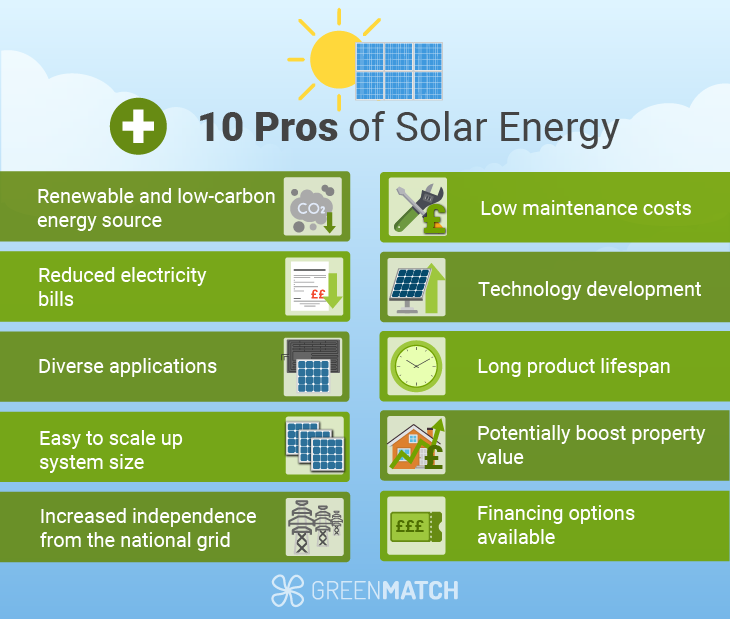
Installing solar panels on the roof of your loft conversion can significantly offset your energy consumption. Solar energy is clean, renewable, and can be used to power heating systems, lighting, and other electrical needs in the loft.
This reduces your utility bills and increases your home's value by modernising the energy system.
Rainwater harvesting system
Implementing a rainwater harvesting system to collect and reuse rainwater can be an excellent addition to your loft conversion.
This water can be used to flush toilets, water gardens, and even wash clothes, thereby reducing your mains water usage. It’s a practical investment that complements the sustainable ethos of your loft conversion.
Obtain quotes to get the best deal on your detached house loft conversion
Securing multiple quotes for your loft conversion is a critical step in ensuring you receive the best value for your investment. This practice not only provides a range of price options but also offers insights into different approaches contractors might take for the same project.
Here is why obtaining multiple quotes is essential:
- Cost comparison: Gathering several quotes allows you to compare costs directly. This comparison is invaluable as it gives you a clear perspective on what is a reasonable charge for the work you need, helping you to avoid overpaying.
- Quality assurance: Quotes often detail the materials and methods a contractor intends to use. By comparing these, you can gauge which contractors offer premium materials and craftsmanship within your budget.
- Understanding scope and specifications: Different contractors may interpret your project needs differently. Obtaining multiple quotes helps clarify what will realistically be achieved within your budget, helping you adjust the project scope appropriately.
- Negotiation leverage: Having multiple quotes can provide leverage when negotiating with your preferred contractor. Knowledge of lower prices or better offers from competitors can lead to more favourable terms.
- Finding the right fit: Beyond price and quality, it's crucial that you feel comfortable and confident with your contractor. Comparing different providers gives you insight into who you can communicate with best and who understands your vision for the loft conversion.
Don't settle on the first quote you receive. Ensure you are getting the best deal for your loft conversion by requesting and reviewing multiple quotes. Start today by reaching out to several reputable contractors to discuss your project and request detailed proposals.
Fill out our quick 30-second form to receive up to three no-obligation, free quotes from our network of trusted local installers specifically tailored to your project needs.
Click below to begin!
- Describe your needs
- Get free quotes
- Choose the best offer
It only takes 30 seconds



FAQ
Yes, you can definitely undertake a loft conversion on a detached house. Detached homes often offer the best potential for loft conversions due to their isolated structure, which allows for greater flexibility in design and easier construction access. However, you’ll need to ensure there’s adequate headroom and space for a staircase, and consider the structural integrity of your existing roof.
Lofts that cannot be converted typically include those with insufficient headroom, making it impractical or impossible to achieve the minimum height required for a comfortable living space. Additionally, lofts in homes that are listed or located in designated conservation areas might face stringent restrictions or outright prohibitions on conversions. Roofs with complex or unusual structures may also pose significant challenges that can be prohibitive.
In many cases, loft conversions can be completed under permitted development rights in the UK, which do not require planning permission. This applies if the conversion does not exceed specified limits and conditions, such as volume increase (50 cubic metres for detached houses), and does not involve altering the roof height or shape. However, planning permission is required if your property is listed, in a conservation area, or if proposed alterations exceed the scope of permitted development.
On average, prices range from £20,000 to £60,000. Simpler conversions like Velux are typically at the lower end of this spectrum, while more complex conversions like mansards or extensive dormers can be at the higher end. Costs per square metre can range from £1,200 to £2,200, translating to about £111 to £204 per square foot. Always obtain multiple quotes to ensure competitive pricing and alignment with your project specifications and budget.

Tania is an experienced writer who is passionate about addressing environmental issues through her work. Her writing aims to shed light on critical environmental challenges and advocate for sustainable solutions.
We strive to connect our customers with the right product and supplier. Would you like to be part of GreenMatch?

- Detached House Loft Conversion: A Complete Guide
- Can you do a loft conversion on a detached house?
- Suitable loft conversions for a detached house
- Planning permission for a loft conversion in a detached house
- How much does detached house loft conversion cost?
- Make your detached house loft conversion more sustainable
- Obtain quotes to get the best deal on your detached house loft conversion
- FAQ
