Answer these simple questions and we will find you the BEST prices
Which type of solar quotes do you need?
It only takes 30 seconds
100% free with no obligation

Get Free quotes from loft conversion specialists near you

Save money by comparing quotes and choosing the most competitive offer

The service is 100% free and with no obligation
- GreenMatch
- Loft Conversion
- Loft Conversion Types
- Bungalow Loft Conversion
Bungalow Loft Conversion: Types, Ideas & Costs

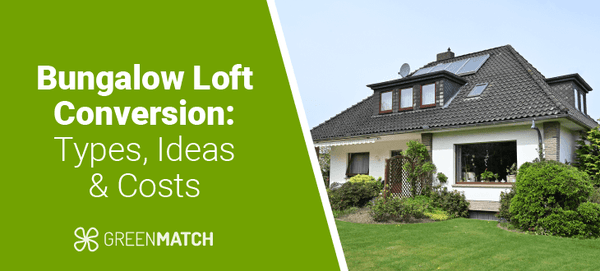
- The average cost to convert a bungalow loft in the UK ranges from £20,000 to £60,000.
- The project's duration can vary from 4 to 12 weeks, depending on the complexity and type of conversion.
- Most loft conversions are considered permitted development, which does not require planning permission. Yet, there are exceptions.
Starting a loft conversion for a bungalow can be as daunting as it is exciting. Many homeowners find themselves at a crossroads, grappling with questions about the essentials of a loft conversion.
What options are available? How much will it cost? What do you actually need to get started? These uncertainties can turn the dream of expanding your living space into a maze of planning puzzles and budget concerns.
In this comprehensive guide, we'll explore the various types of loft conversions, innovative design ideas, and detailed cost breakdowns.
Ready to get your loft conversion done? Fill out our quick 30-second form to receive up to three no-obligation, free quotes from our network of trusted local installers specifically tailored to your project needs.
Click below to begin!
- Describe your needs
- Get free quotes
- Choose the best offer
It only takes 30 seconds



- What are the different loft conversions for bungalows?
- Bungalow loft conversion ideas
- Bungalow loft conversion cost
- Planning permission for a bungalow conversion
- Bungalow loft conversion stairs
- What are the benefits of a bungalow conversion?
- Could a bungalow loft conversion be an eco-friendly choice for you?
- Get quotes from experienced loft conversion experts
- FAQ
Loft conversion options for bungalows
Loft conversions suitable for bungalows include Velux, dormer, hip-to-gable, and mansard conversions. Each type offers distinct advantages and challenges, including varying costs, complexity, and potential for space addition.
Bungalow Velux loft conversion
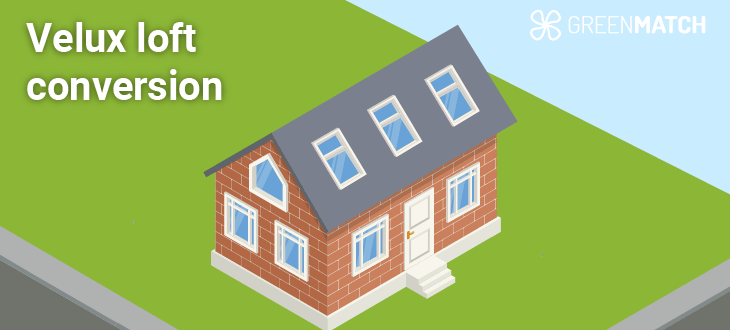
This type of loft conversion integrates Velux windows into the roof's existing slope, maintaining the original roofline while introducing natural light.
Velux loft conversions are particularly well-suited to bungalows where the primary goal is to increase natural light without extensive structural modifications. This type is ideal for homeowners who desire a simpler, less invasive update, especially when the existing loft space is sufficient for their needs but lacks adequate lighting.
Cost: Loft conversion cost for this type of conversion typically ranges between £15,000 and £20,000.
Complexity and time: Involves minimal structural disruption. Can be completed in as little as 4-6 weeks.
Space added: Limited to the existing attic area. Primarily enhances lighting rather than space.
- Eco-friendly due to minimal material use and short construction period.
- Rarely requires planning permissions, streamlining the process.
- Only suitable for small-scale enhancements.
- Does not significantly increase property value compared to other options.
Dormer bungalow loft conversion
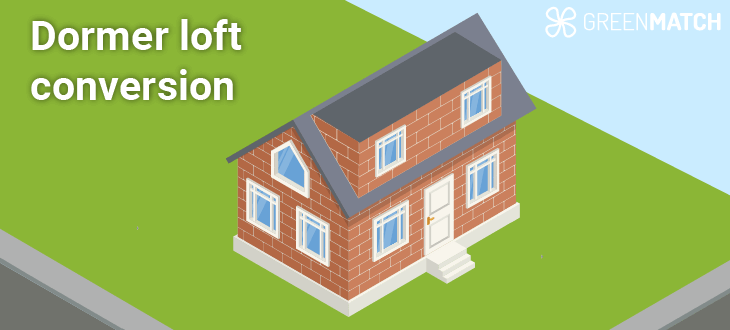
Bungalow dormer loft conversion projects vertically from the roof's slope, forming a box-like structure that significantly increases both headroom and floor space.
Dormer loft conversions are more adaptable to bungalows that require a moderate increase in space, such as adding a new bedroom or living area. They extend out from the roof, providing additional headroom and usable square footage without the need for extensive ground-level expansion, preserving garden and exterior space.
Cost: Costs range from £40,000 to £45,000, depending on the dormer's size and specifications.
Complexity and time: Moderately complex. The construction period spans from 8 to 12 weeks.
Space added: Can comfortably accommodate one or more additional rooms.
- Substantially increases usable space and potential for natural light.
- Improves property aesthetics and value without extending the building’s footprint.
- More costly due to extensive structural alterations.
- Greater environmental footprint from longer construction times and more materials.
Hip to gable bungalow loft conversion
This design extends the 'hip' side of the roof into a 'gable' wall, significantly enlarging the loft space. Here, you can see a hip-to-gable bungalow loft conversion before and after:
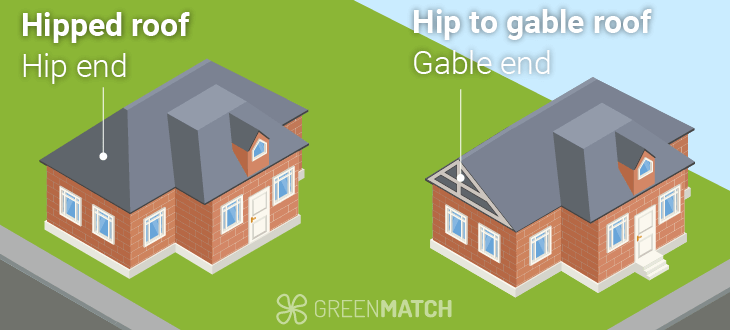
Hip-to-gable loft conversions are ideal for bungalows with hipped roofs that significantly limit loft space. It's particularly effective in transforming a cramped attic into a spacious, functional area.
Cost: This conversion typically costs between £40,000 and £60,000.
Complexity and time: It's a complex construction, usually completed within 6-8 weeks.
Space added: Ideal for adding multiple rooms, such as bedrooms or a study.
- Maximises loft space under the existing roof structure.
- Can dramatically enhance the external appearance and functionality of the bungalow.
- High cost due to significant structural modifications.
- Often requires planning permissions, potentially complicating the process.
Mansard bungalow loft conversion
Mansard loft conversion for a bungalow involves altering the roof structure to create steep side walls and a nearly flat roof, maximising space. This type adds an entirely new story to the building.
Mansard loft conversions offer the most dramatic increase in space. This type of renovation offers the flexibility to create a variety of living arrangements. From a 2 bed bungalow loft conversion ideal for smaller families or guests, to a more expansive 3 bedroom bungalow loft conversion, there are options to accommodate larger families or serve as an investment opportunity with rental potential.
Mansard conversions are suited for bungalows where maximum space creation is desired, albeit at a higher cost and with more significant structural changes.
Cost: Typically ranges from £45,000 to £70,000, reflecting its comprehensive alterations.
Complexity and time: This is the most complex type, often requiring upwards of 16 weeks to complete.
Space added: Transforms the attic into extensive living space, suitable for multiple new rooms or an apartment-like area.
- Offers a dramatic increase in living space and can significantly boost property value.
- Provides flexibility in design and potential uses of the new space.
- The most expensive loft conversion type due to extensive construction and material requirements.
- High environmental impact and nearly always requires planning permission.
Which type of conversion is suitable for your bungalow?
Choosing the right loft conversion for your bungalow hinges on several key considerations that cater directly to your needs:
- Budget: Your financial outlay is a primary driver in deciding the type of conversion. Costs vary widely based on the complexity and the structural changes needed.
- Desired headroom: The amount of vertical space you aim to add will greatly influence your choice. Conversions like dormers and mansards significantly increase headroom, making the space more livable.
- Planning permission: Certain conversions may require planning permission, depending on your location. Velux conversions often don't, whereas mansards almost always do. Your choice will be impacted by how quickly and smoothly you want the project to proceed.
- Property style: Your bungalow's architectural style should harmonise with the conversion type. For instance, a hip-to-gable conversion might suit traditional styles while maintaining aesthetic coherence.
Based on the criteria above, here are the loft conversion types which are usually chosen for the specific needs of homeowners:
- If budget is your main constraint: Opt for a Velux loft conversion. It is the least expensive, involves minimal disruption, and is usually completed quickly.
- If maximising space is critical: Consider a mansard or hip to gable conversion. These offer significant increases in usable space and can be tailored to match your existing roofline and home style.
- If you face strict planning regulations: Velux and some dormer conversions can often be undertaken under permitted development rights, avoiding the complexities of obtaining planning permission.
- If aesthetic impact is a priority: A Mansard conversion, while more costly and time-consuming, offers a substantial transformation and can be designed to enhance your property's character and appeal.
To make a well-informed decision about your loft conversion on a bungalow, it's essential to align your choice with the structural realities of your house. There's a critical structural consideration that must not be overlooked:
For a loft conversion in a bungalow, the existing walls must be load-bearing to support the new structure. This requirement is fundamental and influences the feasibility and scope of your project.
Bungalow loft conversion ideas
Integrating functionality with modern design and sustainability is key when planning a bungalow loft conversion inside your home. This chapter offers actionable ideas to enhance your home's living quality and value.
Keep in mind that it’s essential to consult with a structural engineer or architect to confirm the feasibility of these ideas for your specific property.
Bungalow loft conversion with a balcony or roof terrace
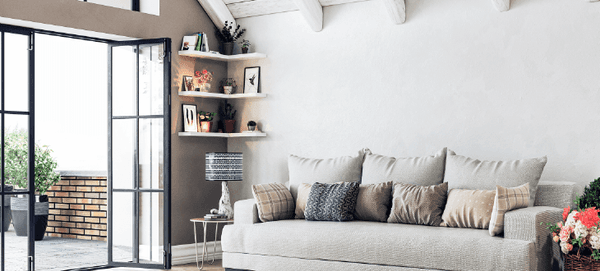
Transform your bungalow by adding a balcony or a roof terrace to the loft. This provides a private outdoor space to enjoy and increases your home's natural light and ventilation.
Depending on the complexity and materials, costs typically range from £20,000 to £35,000.
For sustainability, consider using locally sourced materials and incorporating green roofing systems that can help with insulation and biodiversity.
Dormer luxury master bedroom suite
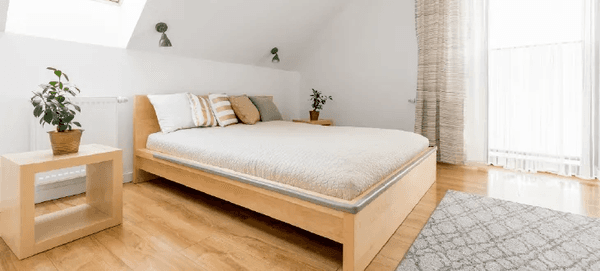
Convert your loft into a spacious master bedroom complete with a dormer window. This setup can include a luxury en-suite bathroom and a walk-in wardrobe, turning it into a private retreat within your home.
The cost of undertaking a dormer loft conversion in a bungalow typically ranges from £35,000 to £50,000, depending on the quality of finishes and fixtures selected.
Opt for energy-efficient windows and insulation materials to reduce heating costs and environmental impact.
Eco-friendly home office
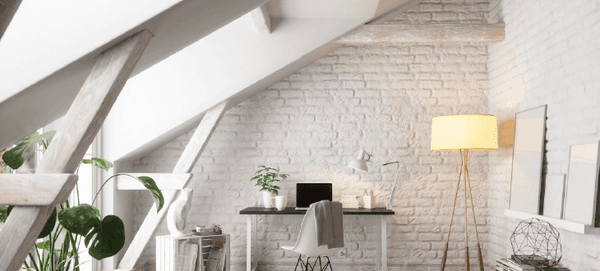
Create a dedicated home office space in the loft, designed to maximise productivity with ample natural light and minimal distractions.
Costs can start from £15,000, varying based on the sophistication of the design and office technologies installed.
Incorporate solar panels on the roof to power office equipment and use recycled or sustainable materials for all fittings and furniture.
Playroom for children
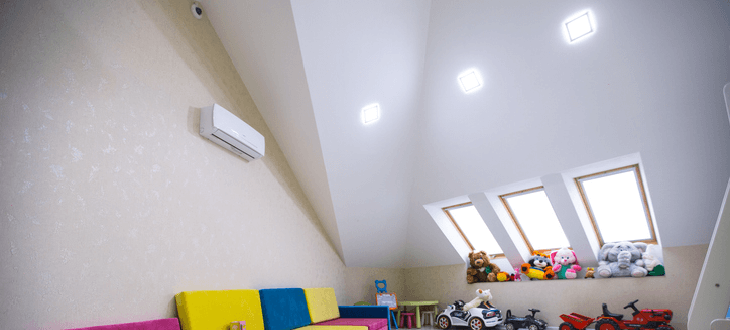
Utilise the loft space to create a vibrant and safe playroom for children, equipped with storage solutions and play areas.
This conversion might cost between £10,000 and £25,000, depending on the complexity and materials used.
Use low-VOC and non-toxic paints and materials to ensure a safe environment for children.
Art studio with skylights
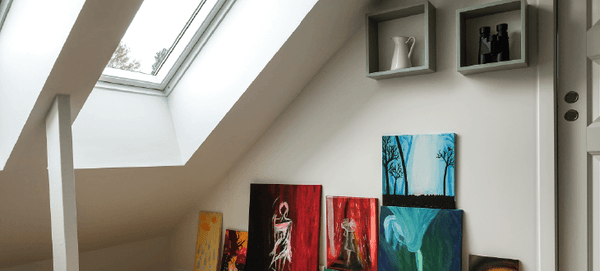
Convert the loft into an art studio, utilising skylights to provide abundant natural light — ideal for artists or hobbyists.
Expect to spend between £20,000 and £30,000, particularly if high-quality skylights and climate control systems are installed.
To minimise environmental impact, choose energy-efficient skylights and sustainable materials for interior finishes.
Before proceeding with any ideas for your bungalow loft conversion in the UK, it's crucial to consult with loft conversion specialists. These experts can provide valuable insights into what is feasible for your specific property, taking into account structural integrity, local bungalow loft conversion regulations, and your personal requirements.
They can help tailor your conversion to ensure that it not only meets your needs but also maximises the potential of your space efficiently and safely.
It is highly recommended to refrain from settling on the first expert you meet. It's beneficial to compare quotes and services from different specialists. This comparison will help you secure the best financial deal.
Fill out our quick 30-second form to receive up to three no-obligation, free quotes from our network of trusted local installers specifically tailored to your project needs.
Click below to begin!
- Describe your needs
- Get free quotes
- Choose the best offer
It only takes 30 seconds



Bungalow loft conversion cost
The average cost to convert a bungalow loft in the UK ranges from £20,000 to £60,000. Small bungalow loft conversions typically fall at the lower end of this range, while more extensive and customised projects can reach the higher end. Depending on the complexity of conversion, the project's duration can vary from 4 to 12 weeks.
The cost of an attic conversion in a bungalow depends on several factors:
- Type of conversion: Different styles of conversions require different amounts of work and materials.
- Size and scope: Larger or more complex conversions will naturally cost more.
- Materials used: High-quality or unique materials can increase costs.
- Location: Costs can vary significantly across different regions of the UK. Prices are usually higher in London and the Southeast.
To provide a clearer picture, here’s a comparative table detailing the estimated costs and cost per square metre for each type of loft conversion:
| Type of conversion | Average cost | Cost per m2 |
|---|---|---|
| Velux | £15,000–£20,000 | £500–£700 |
| Dormer | £40,000–£45,000 | £1,300–£1,500 |
| Hip to Gable | £40,000–£60,000 | £1,300–£2,000 |
| Mansard | £45,000–£70,000 | £1,500–£2,300 |
Planning permission for a bungalow conversion
Most detached bungalow conversions are considered permitted development loft conversions, according to Touchstone Lofts. This means these projects do not require planning permission, provided they meet certain limits and conditions. However, specific factors can necessitate a planning application, such as:
- Extent of modification: Extensions that significantly alter the roof height or shape, such as mansard, hip-to-gable and some bungalow dormer conversions, often require planning permission.
- Listed buildings: If your bungalow is a listed building, you will need a listed building consent for any alterations, regardless of whether they need planning permission.
- Conservation areas: Properties and loft conversions in conservation areas might face stricter controls on what changes can be made, often requiring planning permission.
Separate from planning permission, all bungalow loft conversions must comply with building regulations to ensure the structure’s safety, energy efficiency, and accessibility. This is applicable regardless of whether you require planning permission.
If your loft conversion requires planning permission, here are the steps you need to accomplish:
- Pre-application advice: Contact your local planning authority (LPA) for pre-application advice. This step can provide valuable insights into approval likelihood and potential concerns.
- Application submission: Submit a detailed planning application to your LPA, including drawings and a description of the proposed works.
- Consultation and decision: The LPA will consult the local community and assess your application based on planning policies. Decisions typically take around 8 weeks for straightforward applications.
The cost of obtaining planning permission can vary, typically starting from £200 for an application. It’s wise to factor in the potential for additional costs arising from required amendments or specialist reports.
Bungalow loft conversion stairs
Integrating a staircase into a bungalow for a loft conversion is a critical aspect that requires precise planning. This section focuses on the considerations necessary to ensure the staircase is functional and complies with building regulations.
Central placement
Ideally, the loft conversion staircase should be centrally located to minimise disruption in the existing layout. The space above an existing hallway or in the centre of the home is commonly preferred.
This placement helps maintain a natural flow in the home’s design and ensures the staircase is accessible from the main living areas.
Compliance with building regulations
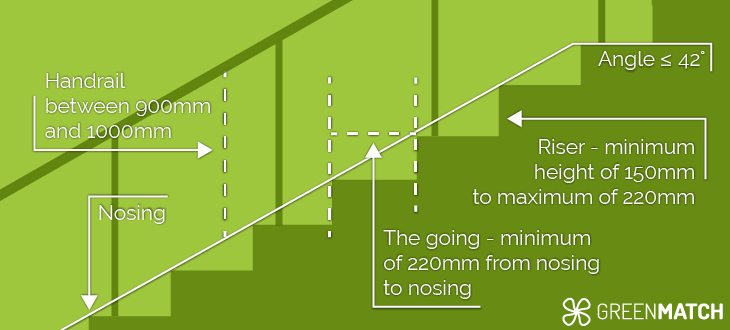
Any staircase installation must adhere to the UK Building Regulations:
- Width: The staircase should be at least 800mm wide to ensure comfortable use.
- Pitch: The maximum pitch allowed is 42 degrees. A steeper pitch can save space but may not be suitable for all users, especially the elderly or young children.
- Headroom: At least 2 metres of headroom is required along the entire length of the staircase to prevent accidents and ensure comfort.
Maximising light and aesthetics
It is highly recommended that the staircase be placed near a source of natural light, such as adjacent to a window or where a skylight can be installed. This makes the staircase safer to use and adds an element of openness and aesthetic appeal.
Material selection
Choosing materials that complement the existing interior helps create a cohesive look. When choosing the future staircase, consider integrating sustainable materials into your design.
Sustainable materials reduce your home renovation's carbon footprint by minimising resource depletion, lowering emissions during production, and often reducing transportation distances.
Moreover, incorporating sustainable materials can enhance the aesthetic appeal of your home and increase its resale value. Today’s buyers are increasingly attracted to homes built with sustainability in mind.
Here are the most popular material options:
- Reclaimed wood: Opt for reclaimed or recycled wood, which offers the warmth and beauty of wood without the environmental cost of deforestation. Reclaimed timber also adds a story and character to your home, often featuring unique textures and colours not found in new wood.
- Bamboo: Due to its rapid growth rate and regenerative properties, bamboo is a highly sustainable alternative to traditional hardwoods. It is strong, durable and available in various finishes that can complement both modern and traditional interiors.
- Recycled metal: Using recycled metal for staircases reduces waste and decreases the demand for new raw materials. Metals like steel and aluminium are durable options that can be recycled indefinitely without losing quality.
- Glass: For homeowners looking for a contemporary look, glass staircases are a sustainable option if the glass is recycled or sustainably sourced. Glass staircases allow light to permeate the space, creating an airy and open feel. Ensure that the glass is tempered or reinforced for safety.
- Cork: Another sustainable material, cork, is great for stair treads. It is soft underfoot, non-slip, and provides natural thermal and acoustic insulation properties. Cork is harvested from the bark of the cork oak tree, which regenerates over time, making it an environmentally responsible choice.
What are the benefits of a bungalow conversion?
Converting a loft into a bungalow effectively increases usable living space without expanding the property's physical footprint. This is particularly beneficial in residential areas where additional land for expansion is either unavailable or prohibitively expensive.
By extending upwards, homeowners can add significant square footage, ideal for new bedrooms, bathrooms, or versatile spaces like studies or recreation rooms.
Financially, a bungalow roof conversion can substantially elevate a property's market value. On average, homeowners might see an increase in home value of approximately 15% to 20%, according to The Guardian.
The exact uplift can be higher in urban areas where extra living space is at a premium. For instance, in cities like London, where space is a luxury, the added value could easily surpass the national average.
Could a bungalow loft conversion be an eco-friendly choice for you?
Yes, a bungalow loft conversion can be an eco-friendly choice for homeowners. It allows you to use existing space efficiently, avoiding the environmental impacts of building a new structure or moving.
Let’s dive deeper into how to do a loft conversion in a bungalow in a sustainable way:
Reducing environmental impact by avoiding relocation
Opting for a bungalow with a loft conversion over moving to a larger home eliminates the extensive environmental impact associated with new construction and the moving process. This approach not only conserves resources but also significantly reduces the waste and emissions typically generated by building new structures and transporting materials.
By optimising the space within your existing property, you contribute to sustainable living practices and avoid the disruption of relocating.
Enhancing home energy efficiency through insulation
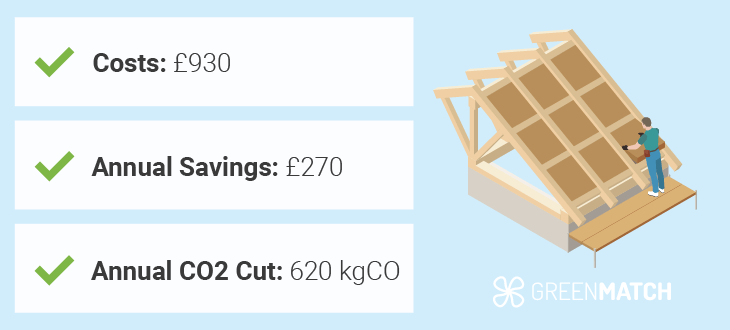
A well-insulated loft conversion is crucial for improving your home’s thermal efficiency.
According to the Energy Saving Trust, insulating a loft costs about £930. By insulating your loft, you can save approximately £270 on your energy bills every year. In addition to financial savings, loft insulation can reduce carbon dioxide emissions by about 620 kg per year, helping decrease your home's overall carbon footprint.
Proper insulation reduces the need for extensive heating in winter and air conditioning in summer, leading to lower energy consumption and reduced utility bills.
Utilising advanced, sustainably sourced insulation materials can enhance the conversion's environmental benefits, making your home more comfortable and eco-friendly.
Reusing and salvaging materials
To further reduce the environmental footprint of your bungalow attic conversion, consider reusing materials from your existing loft space.
Salvaging items like beams, tiles, or fixtures decreases the demand for new materials, which often have significant ecological costs associated with their production and transport. Moreover, this also maintains the character and continuity of your home’s aesthetics.
Minimising waste
Set up designated bins on-site for different types of waste—such as wood, metal, and general waste. Proper sorting makes recycling more effective and often mandatory in many areas.
Certain materials like asbestos, old paint cans, and solvents require special handling. They should be collected separately and disposed of according to local regulations to prevent environmental contamination.
Recycling and reusing materials can significantly reduce the costs associated with waste disposal. Many recycling services are less expensive than general waste services.
Get quotes from experienced loft conversion experts
A bungalow loft conversion offers an excellent opportunity to improve your home’s functionality and environmental performance. If you are considering this type of renovation, it is advisable to consult with loft conversion professionals who specialise in eco-friendly projects.
Get quotes from experienced loft conversion experts who can help you design and execute a project that aligns with both your environmental objectives and personal needs.
Fill out our quick 30-second form to receive up to three no-obligation, free quotes from our network of trusted local installers specifically tailored to your project needs.
Click below to begin!
- Describe your needs
- Get free quotes
- Choose the best offer
It only takes 30 seconds



FAQ
Generally, prices range from £15,000 for a basic Velux conversion to over £50,000 for more complex options like Mansard conversions. The final cost depends on the type of conversion, the size of the space, and the materials used.
Yes, converting the loft of a bungalow is often worth the investment. It provides additional living space without extending the property’s footprint and significantly increases its value. Loft conversions are particularly beneficial in areas where additional building space is limited or where property prices are high.
Not always. Many loft conversions fall under permitted development rights, which do not require planning permission as long as specific conditions are met. However, if the conversion alters the roofline significantly or extends beyond certain dimensions, planning permission may be required. Always check with your local planning authority to ensure compliance with local regulations.
There are several loft conversions for bungalows: Velux conversions add windows without changing the roofline, dormer bungalow conversions extend vertically for more headroom, hip-to-gable conversions turn a sloping roof into a vertical wall for more space, and mansard conversions dramatically increase space by altering the roof structure.
A loft conversion can add up to 20% to the value of a bungalow, depending on the quality of the conversion and the existing property market conditions in the area. In high-demand urban areas, this percentage can be even higher, making loft conversions a highly lucrative home improvement project.

Tania is an experienced writer who is passionate about addressing environmental issues through her work. Her writing aims to shed light on critical environmental challenges and advocate for sustainable solutions.
We strive to connect our customers with the right product and supplier. Would you like to be part of GreenMatch?

- Bungalow Loft Conversion: Types, Ideas & Costs
- What are the different loft conversions for bungalows?
- Bungalow loft conversion ideas
- Bungalow loft conversion cost
- Planning permission for a bungalow conversion
- Bungalow loft conversion stairs
- What are the benefits of a bungalow conversion?
- Could a bungalow loft conversion be an eco-friendly choice for you?
- Get quotes from experienced loft conversion experts
- FAQ
