Answer these simple questions and we will find you the BEST prices
Which type of solar quotes do you need?
It only takes 30 seconds
100% free with no obligation

Get Free quotes from loft conversion specialists near you

Save money by comparing quotes and choosing the most competitive offer

The service is 100% free and with no obligation
- GreenMatch
- Loft Conversion
- Loft Conversion Types
- Loft Conversion Bathroom
- Loft Conversion With Bathroom Cost
Loft Conversion With Bathroom Cost Guide 2025

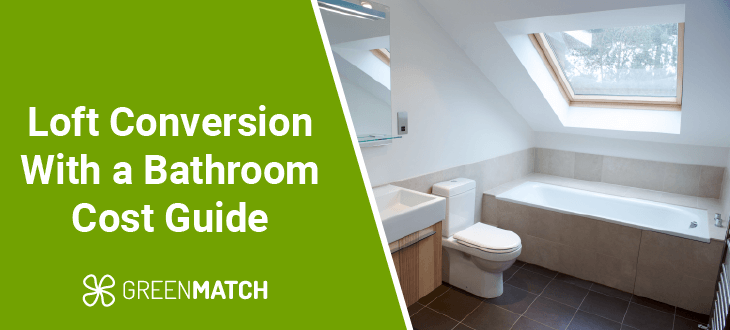
Loft conversions are a popular choice among homeowners looking to maximise their existing space. They can increase property value by up to 27% and offer a cost-effective alternative to moving.
This guide will walk you through the essential costs associated with loft conversions, including detailed breakdowns for materials, labour, and any unforeseen expenses. We'll also explore various types of loft conversions, from Velux to dormer options, and provide tips on how to achieve your renovation goals within your budget.
Ready to start your loft conversion project? Get quotes from the best installers in your region. Fill out our quick 30-second form and receive up to 3 free quotes from our network of trusted local installers, tailored to your home with no extra fees or obligations. Click below to begin!
- Describe your needs
- Get free quotes
- Choose the best offer
It only takes 30 seconds



How much does a loft conversion with a bathroom cost?
The average cost for a dormer 30 m2 loft conversion with a bathroom is around £40,000. This estimate serves as a starting point, illustrating what you might expect to invest for a mid-range finish in an average-sized home.
For comparison, a basic en-suite roofline Velux loft conversion, which is less complex, costs up from £20,000. This simpler conversion does not alter the roofline and uses Velux windows, which are less expensive than more extensive alterations.
The total cost of a loft conversion with an ensuite is influenced by numerous variables:
- Location: Costs in London and the South East are typically higher than in the rest of the UK, reflecting the general cost of living and labour rates in these areas.
- Finishes: High-quality materials and finishes can drive up costs significantly. Luxury bathroom fittings, custom cabinetry, and premium flooring options are all factors that contribute to a higher price tag.
- Type of conversion: Beyond the simple Velux conversion, other types include dormer, hip-to-gable, and mansard, each varying in complexity and cost. For instance, a mansard conversion could cost upwards of £50,000 due to more extensive changes to the roof structure.
- Structural changes: The need for additional structural support or alterations can also increase the cost. This might include strengthening the floor joists or modifying the existing roof.
Investing in a loft conversion with a bathroom not only meets an immediate need for more space but also adds considerable value to your home.
According to The Guardian, a well-executed loft conversion with a bathroom addition can potentially raise your home's value by up to 27%.
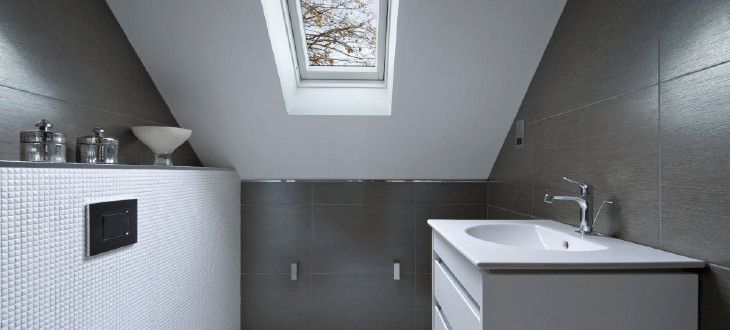
Cost per type of conversion
Choosing the right type of loft conversion can significantly affect both the cost and the final outcome of your project. Here’s a breakdown of costs per square metre for different types of loft conversion, each including a bathroom:
| Type of loft conversion | Average conversion cost | Additional cost for bathroom | Total estimated cost |
|---|---|---|---|
| Velux | £35,000 | £4,000–£6,000 | £39,000–£45,000 |
| Dormer | £40,000 | £4,000–£6,000 | £44,000–£46,000 |
| Hip-to-gable | £45,000 | £4,000–£6,000 | £49,000–£51,000 |
| Mansard | £60,000 | £4,000–£6,000 | £64,000–£66,000 |
If you are still choosing which type of loft conversion design to choose, here is an overview of every type:
- Velux: The most cost-effective and least invasive option, Velux conversions involve installing skylight windows within the existing roof structure. This type is suitable for lofts with ample existing space and height.
- Dormer: Extending from the slope of the roof, dormer conversions are among the most popular due to the additional space and headroom they provide. Dormer windows at the rear of many homes can fall into the permitted development quota and so may not require planning permission. At the front of the house, they will require planning permission. That’s why the Homeowner Alliance recommends installing rooflights or skylights at the front of the house. Dormer loft conversion with ensuite cost may be higher than other types, but dormers are ideal for adding a bathroom due to the increased vertical space.
- Hip-to-gable: This conversion straightens the leaning side (hip) of the roof to create a vertical wall (gable), maximising the internal loft space. It's particularly beneficial for semi-detached or detached homes.
- Mansard: This conversion involves replacing one or both roof slopes with steeply sloping sides and a flat roof on top. They maximise both space and headroom, but they are more expensive due to the extensive alterations required.
Supply costs
Incorporating a bathroom into your loft conversion involves various supply costs. Below is a detailed list of the main supplies needed for a typical 30 m2 space, along with average cost estimates according to Rubberduck Bathrooms:
| Supply item | Cost estimate |
|---|---|
| Shower | £300–£800 |
| Toilet | £150–£500 |
| Tiles (per sq m) | £20–£60 |
| Laminate Flooring (per sq m) | £10–£30 |
| Bath | £250–£1,000 |
| Windows | £300–£1,200 each |
| Stairs | £2,000–£4,000 |
| Finishes (paint, plaster, etc.) | £500–£1,000 |
| Lighting Fixtures | £150–£400 |
| Doors | £100–£300 each |
Labour and professional fees
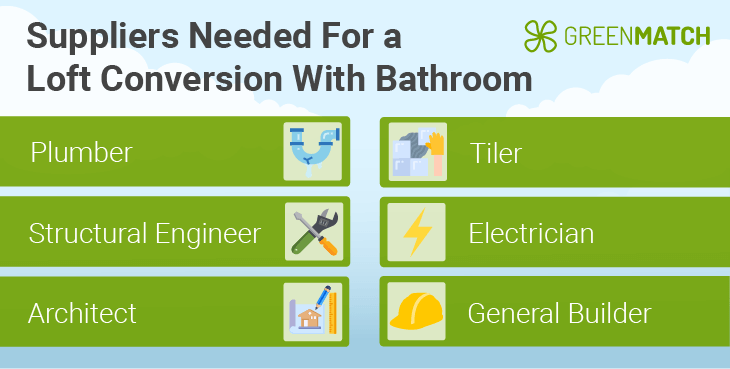
Successful completion of a loft conversion involves a team of professionals, each bringing specialised skills to the project. Understanding the cost of labour and professional fees is essential for budgeting accurately.
For smaller jobs, professionals will generally charge by the hour. However, according to PlumbWorld, they often charge by the day or by the job for bigger projects, depending on what is involved. Here’s a breakdown of what you can expect to pay for each type of professional involved in the project:
| Professional | Cost per hour | Cost per week |
|---|---|---|
| Plumber | £40–£70 | £1,600–£2,800 |
| Structural Engineer | £50–£100 | £2,000–£4,000 |
| Architect | £50–£100 | £2,000–£4,000 |
| Tiler | £30–£50 | £1,200–£2,000 |
| Electrician | £40–£70 | £1,600–£2,800 |
| General Builder | £25–£50 | £1,000–£2,000 |
It's important to note that these figures can vary based on the region, the complexity of the project, and the experience of the professionals hired. For example, rates in London and the South East are likely to be higher than the national average.
All professionals should comply with UK building regulations, and it is advised to hire certified tradespeople to ensure work is carried out to a high standard.
Also, remember to factor in the cost of potential overtime and additional materials that may be required as the project progresses.
Other and unexpected costs
Unexpected expenses can affect the overall budget and timeline of your project. Here's an overview of additional costs you might encounter during a loft conversion.
Expected additional costs:
- Skip rental: Necessary for managing waste, a skip rental can cost between £200 and £400 per week, depending on the size required and the length of the rental. Consider recycling construction debris and old materials.
- Scaffolding: Essential for safe access to the loft, scaffolding rental costs typically range from £800 to £2,000 in total, depending on the duration of the project and the complexity of the setup.
- Temporary roof: If the roof needs to be opened up or extensively altered, a temporary roof might be needed to protect the home from weather. This can cost approximately £1,000 to £2,500 for the entire duration of the project.
Keep in mind that simple conversions like Velux, usually don't require scaffolding and a temporary roof.
Common unexpected costs:
- Raising the roof: If additional headroom is required, raising the roof is a major alteration that can significantly increase costs, potentially by several thousand pounds.
- Electrical rewiring: Existing electrical systems may need updating to comply with current standards, especially if the loft conversion involves complex lighting or entertainment systems. This could add £1,500 to £3,000 to your budget.
- Plumbing and water tank issues: Moving or upgrading water tanks or plumbing systems can cost between £500 and £1,500. If the existing pipes are outdated or insufficient for additional bathrooms, more extensive plumbing work will be required.
- Water pressure and supply: It is crucial to assess whether your current boiler can handle additional demand. If a new boiler is needed, costs can range from £2,000 to £4,500, depending on the system type and capacity required.
Always allocate a portion of your budget for unforeseen expenses. Sea Pointe Design experts recommend adding an additional 10–20% contingency to your budget. This helps manage any unexpected issues without compromising the quality or scope of your loft conversion.
What factors affect the cost of your loft conversion with a bathroom?
When planning a loft conversion that includes a bathroom, several key factors influence the overall cost. These elements dictate the complexity, duration, and ultimately, the expense of the project. Understanding these factors will help you predict the financial commitment required.
1. Size of the loft space
The size of your space directly impacts the loft conversion with an ensuite cost in the UK. Larger lofts require more materials and more extensive structural enhancements, which increases the overall expense. For instance, a larger loft may need additional beams or extended plumbing and electrical networks, all of which add to the costs.
2. Size and style of bathroom fittings
The choices you make regarding the bathroom’s size and the style of its fittings (e.g., taps, showers, toilets) also play a crucial role in cost determination. Opting for high-end or designer fixtures can considerably increase the budget. Additionally, the larger the bathroom, the more materials and labour will be required.
3. Planning permission
Planning permission may be required depending on the extent of the changes to the loft's structure and its external appearance. The cost for applying for planning permission typically ranges around £200 in the UK, according to the Planning Portal. However, this is dependent on the local council and the specific requirements of the project.
4. Impact of rules and regulations
Compliance with building regulations for loft conversion is mandatory and can significantly affect costs. If your existing home structure requires significant alterations to meet these regulations (such as enhancing fire safety or improving insulation), these adjustments can escalate the project’s expense.
For instance, integrating a fire-resistant stairwell or special doors can add considerable costs.
How can you do a loft conversion with a bathroom under 30K
Completing a loft conversion with a bathroom for under £30,000 is feasible with strategic planning and a careful selection of materials and conversion types.
Here’s how you can achieve this budget-friendly transformation while maximising the value and functionality of your new space:
Choose the right type of conversion
Opting for a Velux conversion is one of the most cost-effective choices. This type involves less structural alteration as it only requires the installation of Velux windows in the existing roofline.
Typically, Velux conversions are significantly cheaper than more extensive alterations like dormer or mansard conversions. By keeping structural changes to a minimum, you can save on both materials and labour costs.
To make your loft conversion environment-friendly, energy-efficient windows are recommended. For example, double-glazed or triple-glazed options minimise heat loss and improve the overall energy efficiency of the home.
Consider installing a wet room
Instead of constructing a traditional attic bathroom with a cubicle shower, consider creating a wet room. This option eliminates the need for a shower tray and sometimes even a shower door, which can reduce costs.
Wet rooms are not only modern and stylish but also practical, as they maximise the available space in small loft conversions with ensuites.
For ease and to keep costs to a minimum, the Construction Products Association recommends installing the wet room directly above or as close as possible to the existing bathroom so that you can utilise the existing foul drainage system and extend it accordingly.
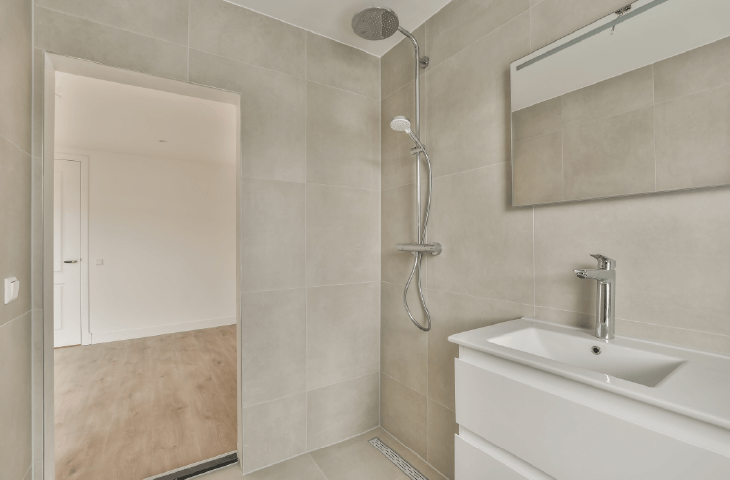
Use space-saving designs
Incorporating space-saving designs can also help reduce costs associated with structural changes.
Utilising the eaves of the loft efficiently to install parts of the bathroom, such as the sink or toilet, can be a clever way to make use of challenging spaces. Designing a bathroom in eaves can add character while also being a practical use of space that would otherwise go unused.
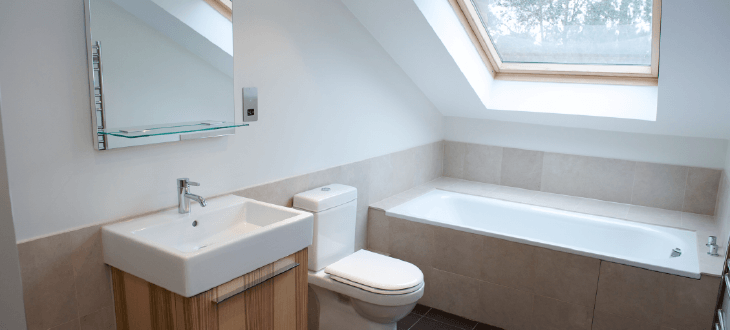
Use cost-effective materials
Choosing the right materials can greatly influence the overall cost of your loft conversion. For instance:
- Flooring: Opt for laminate or vinyl flooring instead of hardwood or tiles. These materials are not only cheaper but also easy to install and maintain.
- Bathroom fixtures: Select standard models of toilets, sinks, and taps that are durable yet budget-friendly. Avoid premium brands that come with higher price tags.
- Finishes: For decorative finishes, use good-quality paints and basic tiles, but not luxury ones. These choices can still provide a high-quality look without breaking the bank.
It’s crucial to shop around and get multiple loft conversion quotes. This not only ensures that you receive the best price but also gives you an opportunity to evaluate different approaches to your project.
Fill out our quick 30-second form and receive up to 3 free quotes from our network of trusted local installers, tailored to your home with no extra fees or obligations. Click below to begin!
- Describe your needs
- Get free quotes
- Choose the best offer
It only takes 30 seconds



10 tips to help you reduce the cost of your ensuite loft conversion
Here are effective strategies to help you minimise expenses without compromising on the essential aspects of your project:
- Plan thoughtfully
- Choose a simple design
- Use cost-effective materials
- Reuse and repurpose
- Do some of the work yourself
- Time your project wisely
- Avoid over specification
- Maintain open communication
- Obtain multiple quotes
1. Plan thoroughly
A well-thought-out plan can significantly reduce the risk of costly changes and delays. Before starting, ensure you have a detailed blueprint that includes all aspects of the conversion, from structural changes to finishes.
Thorough planning can prevent expensive surprises and help manage your budget more effectively.
2. Choose a simple design
Selecting a straightforward design can lower costs dramatically. Simple designs require fewer materials, less labour, and typically incur fewer complications during construction. For instance, a Velux loft conversion is less invasive and generally cheaper than options like mansard conversions.
3. Use cost-effective materials
Opt for materials that offer durability and aesthetic appeal without a high price tag. For example, using engineered wood instead of solid wood for flooring can save you a substantial amount while still providing a high-quality finish. Similarly, choosing mid-range bathroom fixtures instead of high-end brands can drastically reduce costs.
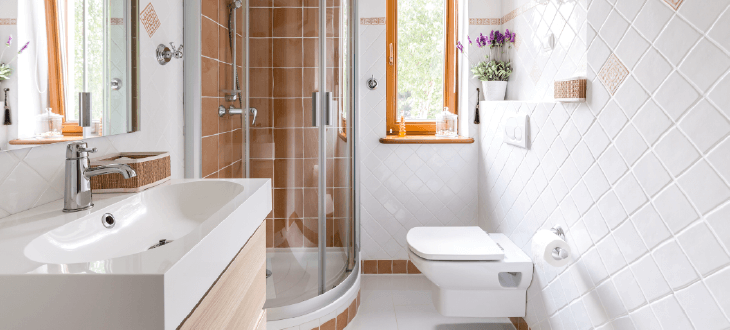
4. Reuse and repurpose
Where possible, reuse existing materials. For instance, if your loft has decent floorboards or tiles, consider refurbishing them instead of buying new ones. Also, repurposing furniture or fixtures from other parts of your home can add character while cutting costs.
Moreover, reusing and repurposing avoid the need to extract, process, and transport new raw materials, which conserves natural resources and reduces habitat destruction, water use, and biodiversity loss.
This saving is vital for maintaining ecological balance and ensuring resources are available for future generations.
5. Do some of the work yourself
If you are handy, you can save on labour costs by doing some of the work yourself. Simple tasks like painting, installing laminate flooring, or even tiling can be managed without professional help.
However, always ensure that tasks requiring specific expertise, such as plumbing and electrical work, are left to qualified professionals.
7. Time your project wisely
The timing of your project can influence costs. For example, undertaking a loft conversion during off-peak seasons may result in lower rates as contractors are less busy.
Additionally, suppliers may offer discounts on materials during certain times of the year.
8. Avoid over-specification
Avoid over-specifying materials or features that are not essential. While it's tempting to opt for the highest quality in every aspect of the conversion, prioritise spending on structural integrity and design efficiencies.
9. Maintain open communication
Keep regular communication with your contractor to stay abreast of all developments. This helps in making timely decisions, avoiding misunderstandings, and addressing potential issues before they become expensive problems.
10. Obtain multiple quotes
To further enhance the success of your loft conversion, we strongly recommend getting multiple quotes from local installers. Comparing quotes allows you to see different approaches, timelines, and budget allocations, enabling you to make an informed decision that aligns with your specific needs and expectations.
Fill out our quick 30-second form and receive up to 3 free quotes from our network of trusted local installers, tailored to your home with no extra fees or obligations. Click below to begin!
- Describe your needs
- Get free quotes
- Choose the best offer
It only takes 30 seconds



FAQ
Yes, incorporating a bathroom into a loft conversion is entirely feasible and often enhances the functionality and appeal of the new space. Proper planning for plumbing and drainage, along with adherence to building regulations, is essential to ensure the project’s success.
The average cost of a loft conversion with an ensuite (30 m2) is around £40,000. This estimate serves as a starting point, illustrating what you might expect to invest for a mid-range finish in an average-sized home.
This estimate varies based on factors such as the size of the loft, the type of conversion, and the quality of fixtures and finishes chosen.
A Velux loft conversion with an ensuite typically costs between £39,000 and £45,000 but can be achieved even for less. Velux conversions are generally more cost-effective because they require fewer structural changes and utilise the existing roofline, which helps keep costs down.
Yes, adding a loft conversion with an ensuite can significantly increase the value of a property, often by up to 27%. This type of conversion adds desirable living space and functionality, which are highly valued in the property market.
Usually, a loft conversion with a bathroom does not require planning permission and can be conducted under permitted development rights. However, if the conversion involves extensive changes to the roof or your house is located in a conservation area, planning permission may be required.
Always check with your local planning authority to ensure compliance with all regulations and guidelines.

Tania is an experienced writer who is passionate about addressing environmental issues through her work. Her writing aims to shed light on critical environmental challenges and advocate for sustainable solutions.
We strive to connect our customers with the right product and supplier. Would you like to be part of GreenMatch?

