Answer these simple questions and we will find you the BEST prices
Which type of solar quotes do you need?
It only takes 30 seconds
100% free with no obligation

Get Free quotes from loft conversion specialists near you

Save money by comparing quotes and choosing the most competitive offer

The service is 100% free and with no obligation
- GreenMatch
- Loft Conversion
- Loft Conversion Types
- Loft Conversion Bathroom
Loft Conversion Bathroom: Best Tips, Regulations, Ideas

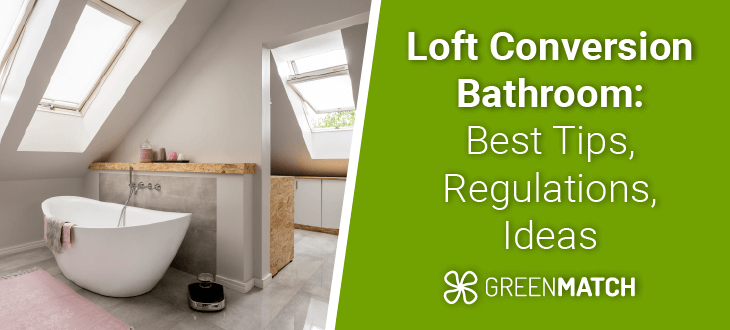
With creativity and smart planning, you can add a bathroom to your loft, even on a budget and limited space.
An ensuite loft can cost between £25,000 and £40,000 for a 30m2 terraced house. The estimate includes materials, labour, and professional fees. However, pricing can vary based on location, the quality and choice of materials, job complexity, and professional fees.
Nationwide UK says that adding a bathroom to your loft can increase your property’s value by up to 25% in the long run, sometimes even exceeding the project's cost. Nevertheless, it's crucial to comply with UK building regulations, ensuring fire safety, accessibility, ventilation, and drainage and maintaining safety and functionality.
This article will provide valuable tips and creative ideas to help you navigate the complexities of adding a bathroom to your loft. We'll also break down the regulations for loft conversion bathrooms to help you make an informed and inspired decision.
- Describe your needs
- Get free quotes
- Choose the best offer
It only takes 30 seconds



Can a bathroom be added to your loft conversion?
Absolutely, you can add a bathroom to your loft conversion, even if your space is small or has a sloped roof.
Adding a bathroom can significantly enhance the space’s functionality and appeal, making it a valuable investment. Here’s why:
Increase property value
A loft conversion with an ensuite bathroom can increase your home's value by up to 25%. OnTheMarket UK suggests that the bathroom alone can add £12,000 (or 5%).
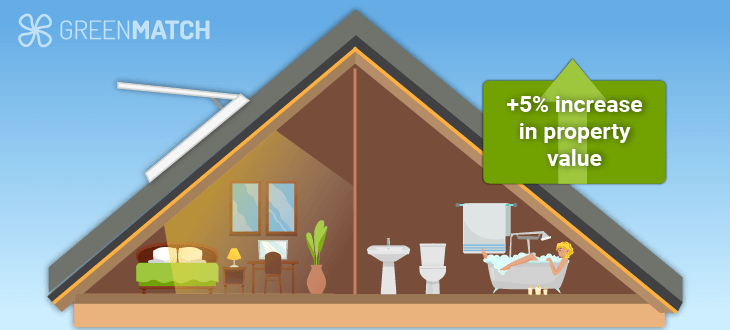
While, a superior en-suite can add up to £50,000 or more to a £1.5 million-plus home in central London, says Savills.
This makes it a wise investment, as a bathroom is desirable in loft conversions.
Increase living comfort
A bathroom within the loft adds convenience and luxury, transforming the space into a self-contained suite. This particularly appeals to ensuite bedrooms, offering privacy and improving the overall experience.
Attractiveness to potential buyers or renters
Homes with additional bathrooms, especially those well-designed in loft spaces, are more attractive to buyers and renters, providing an edge in competitive property markets.
However, before you start your loft conversion bathroom project, there are a few factors you may need to consider in the design process. These include:
- Assessing available space
- Functional and comfortable design
- Compliance with regulations
Before planning a bathroom, evaluate the loft’s size and layout to ensure enough room for basic fixtures without compromising comfort.
A well-designed loft bathroom should be functional and comfortable while efficiently using space. To enhance the area, consider features like skylights or clever storage solutions.
Ensure the design complies with building regulations and planning permissions (if needed), particularly regarding headroom, ventilation and water supply.
Adding a bathroom to your loft conversion is not just about picking nice tiles and fixtures. You must consider how the design fits your house’s structure and if it complies with UK building regulations and rules.
It is important to plan carefully and seek advice from experts. This will ensure your bathroom looks good, works well, and meets all legal standards.
Consider these steps to ensure that your new loft conversion bathroom is a great addition to your home, making it more valuable and enjoyable.
How to design your loft conversion bathroom
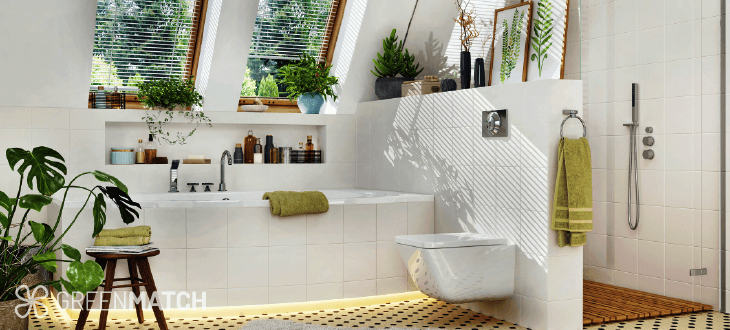
Designing a functional and appealing loft bathroom requires various architectural and practical considerations, but it doesn't have to be overly complex.
Here are some key elements you will need to consider before you begin your project.
Headroom and size
When designing a bathroom in a loft space, it's important to consider the sloped ceilings and limited headroom.
The first step is to evaluate space and headroom, impacting the bathroom's design and functionality. Planning can help ensure success despite the challenges.
Assessing headroom: Traditional trussed roofs may restrict headroom, requiring structural alterations to achieve sufficient bathroom space within your loft. Structural alterations may be necessary to navigate this.
However, a useful guideline from Houzz UK indicates that an ensuite bathroom in a loft conversion should ideally occupy a minimum of 2 square metres to prevent a cramped feel, especially under sloped ceilings.
These recommendations help ensure the bathroom is functional and comfortable, even with the unique challenges of loft spaces.
Architectural solution: Working with an architect can lead to creative design solutions, such as maximising the use of small spaces and seamlessly integrating the bathroom into the loft. An experienced architect can suggest creative strategies for effectively using the space.
Raising the roof
If the structure of your loft doesn't provide enough height for a functional bathroom, you may need to make some structural changes.
Common solutions include raising the roof or adjusting the pitch. If these are not possible, alternative methods might be necessary. Let's explore these alternative methods:
Lowering the loft floor: If raising the roof is not an option, consider lowering the loft floor to make a bathroom with low headroom more functional. This may require structural changes, but it can be a practical solution to ensure comfort.
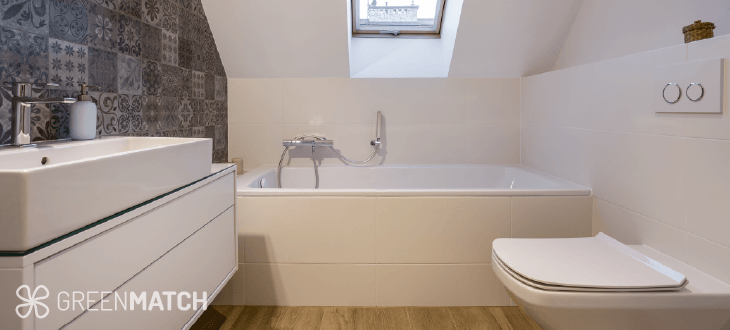
Dormer or mansard additions: You can opt for a dormer loft conversion or convert the roof to a mansard-style roof. Both options are effective for solving headroom constraints and expanding usable floor space.
Dormers extend outward from the roof's slope, providing additional width and height crucial for creating a more spacious bathroom environment.
Mansard conversions alter the roof’s shape to maximise internal space, often adding significant headroom across the entire loft.
Not only do these changes add more space, but they also increase natural light and ventilation, creating a brighter and more inviting bathroom.
Structural alterations
Adding a bathroom means adding extra weight to your loft from fixtures, tiles, and possibly a water-filled bathtub. To accommodate this, it’s vital to reinforce the floor joist, ensuring the structure can bear the extra load without risking damage or distortion.
GrandDesignMagazine also emphasises that ceiling joists need strengthening to take the weight of new floors and bathroom fixtures.
It's crucial to consult with a structural engineer in situations like these. They specialise in determining the weight of your property and what measures are necessary to support and secure it, as stated by the HomeOwnerAlliance.
Seeking professional advice guarantees that your loft conversion complies with safety standards and building regulations.
Selecting the ideal location
Choosing the right location for your loft bathroom involves more than just aesthetic preference; practical considerations like height, plumbing connections, and natural light play vital roles.
Height considerations: The ideal location for comfortable accommodation of standing areas, like showers, is often determined by where the highest headroom is available.
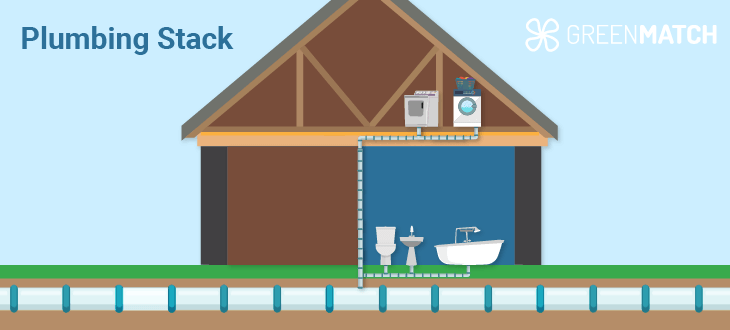
Plumbing connections: When planning a bathroom installation, aligning it to the current supply and waste pipes is important to save money and installation time, says DJMooreLofts. Therefore, it’s wise to install your bathroom above the existing one below, if possible.
Avoid changing the location of waste pipes, as they can be challenging to bend around corners and require a specific gradient.
Natural light and ventilation: To enhance a bathroom's comfort and appeal, strategically position it in areas with windows for natural light and ventilation. According to Resi, a leading UK residential architectural firm, adding skylights, such as Velux windows, can be helpful as they adhere to building regulations on ventilation.
Water supply and pressure
A reliable water supply with adequate pressure ensures functionality in your loft conversion bathroom. However, water pressure can often be an issue because the loft bathroom is always at the top of the house. To solve this problem, you must install a pump that generates water pressure. Determine whether a pump is necessary and, if so, which type would suit your needs before doing any plumbing.
But first some steps to follow:
- Assessing water supply capacity
- Boosting water pressure
- Plumbing and drainage systems
It’s crucial to verify that the existing water supply can handle the additional bathroom demand in a loft. This includes considering the water heaters' capacity and the diameter of the supply pipes.
If the existing water pressure is insufficient, especially in higher locations like lofts, you can explore solutions like installing a pump or a pressurised system to boost water pressure.
Installing a new bathroom will require extending or adding new plumbing and drainage systems. Sometimes, depending on the boiler's capacity and the hot water demand, the increased need for hot water may require upgrading or installing a new boiler.
Consider these aspects when designing a loft conversion bathroom that fits your space's constraints and meets your needs.
Also, it’s wise to work with professionals early in the planning process to navigate complexities and ensure a successful addition to your loft.
Do you need planning permission for a loft conversion with a bathroom?
No, most loft conversions with bathrooms don’t require planning permission unless the property is Listed or is within a conservation area.
However, if you live in a terraced or semi-terraced property and share a wall, you may need a "party wall" agreement with your neighbour.
Because when you're doing construction work, you may need to make changes to shared walls, chimneys, and roofs. However, these changes could cause damage to nearby properties, which is why the Party Wall Act exists. This law helps to avoid disputes and protect everyone involved.
Seeking advice from an architect or contractor to confirm whether you need planning permission would be wise.
Building regulations for a loft conversion with a bathroom
While you may not need planning permission in the UK, complying with building regulations for loft conversions is crucial when adding a bathroom. These regulations include ventilation, drainage, electrical safety, and fire protection. These codes help create a safe and legal loft conversion project.
- Fire safety regulations mandate the installation of fire-resistant doors to contain any potential spread of fire.
- Accessibility standards require the replacement of retractable staircases or ladders with permanent stairs, such as a fixed set of spiral staircases, to ensure safety during emergencies.
-
Ventilation rules demand both natural and mechanical means to ensure air quality. These include trickle vents for fresh air and extract fans to remove moisture, keeping the bathroom environment healthy and mould-free.
- Design and drainage must ensure efficient waste transportation to the main sewage or septic systems in compliance with Part H of the building regulations.
To ensure your loft bathroom meets compliance standards, consult a structural engineer or an architect. They can provide valuable insights and help you involve professionals knowledgeable in UK building regulations.
How much does a loft conversion with a bathroom cost?
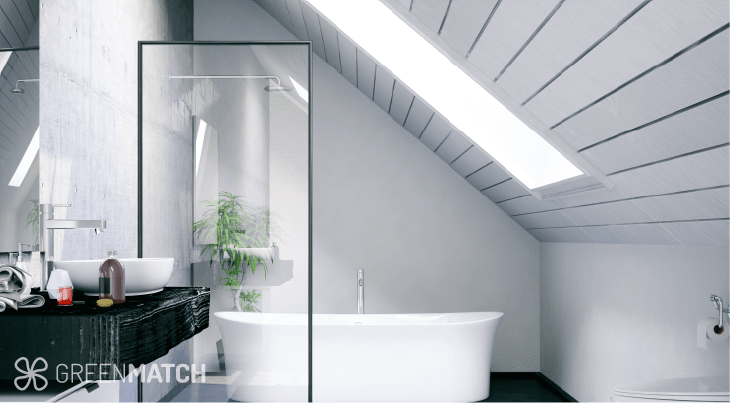
In the UK, a loft conversion with a bathroom in 2024 typically costs between £25,000 and £40,000. This quote includes the total cost of constructing an ensuite loft, including installing a bath, shower, toilet, tiles, and any other desired features for the loft bathroom.
To provide context, the cost of installing a new bathroom in your completed loft ranges from £4,000 to £6,000, and high-end projects can exceed £10,000. This includes both materials and installation.
According to TELConstructions, the average loft conversion cost, excluding a bathroom, varies significantly from £15,000 to £70,000, based on the conversion type.
Below is a table illustrating the costs associated with different loft conversions, each including a standard ensuite bathroom estimated to cost between £ 4,500 and £6,000.
| Loft Conversion Type | Average Cost | Estimate Cost w/ Bathroom |
|---|---|---|
| Velux | £15,000 - £20,000 | £19,500 - £26,000 |
| Dormer | £ 30,000 - £60,000 | £34,5000 - £66,000 |
| Hip-to-Gable | £ 40,000 - £65,000 | £44,500 - £71,000 |
| Mansard | £ 45,000 - £70,000 | £49,500 - £76,000 |
These figures are estimates and subject to change based on several key factors, including:
Location: Costs are higher in metropolitan areas like London than in remote UK locations.
Structural adjustments: Necessary alterations to meet building regulations can affect the total cost.
Flooring: The overall expense is impacted by the choice between porcelain and ceramic tiles, LVT (luxury vinyl tile), engineered wood flooring, stone, or laminate.
Insulation and labour: Different insulation choices and labour costs greatly influence the budget.
General building materials: This includes electrics, structural components, and bathroom fixtures costs.
Combining a loft conversion with a bathroom installation requires careful consideration of all associated costs, including structural adjustments and finishing touches. The type of conversion, materials chosen, and quality of finishes will heavily influence the final cost.
Despite the high initial investment, such a conversion can greatly increase your home's value. According to Nationwide, UK, converting a loft with a double bedroom can boost property value by up to 20%, with an extra bathroom adding another 4-5% (or £12,000 more). This added convenience and functionality make the property more appealing for resale.
Essentially, you can add considerable value and practicality to your home by carefully planning your loft conversion and bathroom installation and allocating your budget to cover all aspects of the project.
Loft conversion bathroom ideas
You can still add a bathroom to your loft conversion, even with a sloping roof and limited space. The goal is to make the most out of every inch of space and find creative ways to use small areas or sloped ceilings.
LMB Group says a loft bathroom can significantly increase your property's value if installed correctly. However, a poorly installed bathroom can cause leaks and water damage to the loft and the floors below it. Therefore, it’s crucial to entrust any new loft bathroom project to professionals.
To get you started, here are some loft bathroom ideas to inspire a functional and stylish addition to your home.
Embrace your sloping roof
If your sloping ceilings are too low, use the unique shape of your loft by adding the slopes and nooks into your bathroom design.
For instance, fitting the bath under a slope can optimise space without requiring full headroom elsewhere in the loft.
Dormer windows for extra space
If the sloping ceiling restricts space, you can create additional vertical space without altering the entire roof’s shape by installing dormer windows or an extension. This is perfect for small or oddly shaped lofts.
Shower at the apex
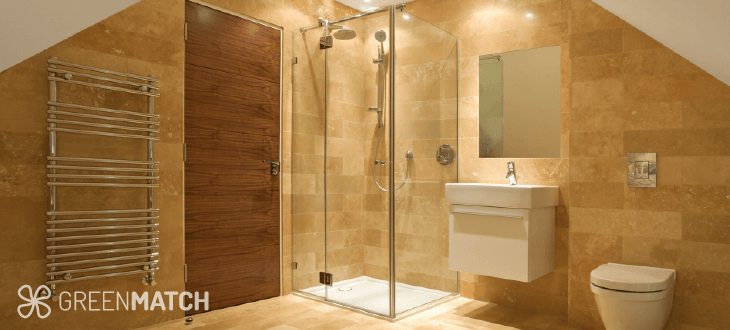
Placing your shower at the highest point of the roof can save floor space and meet the height requirements. This setup can create a visually appealing ensuite bedroom, as the bathroom naturally positions in the middle.
Additionally, you can custom-make bespoke shower screens to fit unique shapes, further maximising the use of space.
Transform into a wet room
Converting a loft bathroom into a wet room with a glass panel can be a space-efficient solution, but proper ventilation and moisture control are important to prevent dampness and mould growth.
Use exhaust fans or windows to ensure airflow and keep the bathroom healthy and durable.
Use the eaves efficiently
You can use the space under the eave efficiently with an integrated storage system or add a beautiful bathtub. Let’s explore how;
- Storage under eaves
- Bath under eaves
Using the space under sloping ceilings in our loft conversion can enhance functionality and aesthetics. By converting these areas into shelving or cabinets, you can create ample storage for toiletries and essentials without impeding the usable floor space.
For an even sleeker design, incorporating recessed shelving within the walls conserves space and adds a modern touch to the bathroom, ensuring that every inch is used efficiently and stylishly.

Adding a bath under the eaves is another ingenious way to maximise the limited headroom typical of loft spaces. However, there may be limited space for standing.
You can create a luxurious and relaxing bathroom by installing a bathtub in the lower ceiling and strategically placing windows.
Additionally, strategically placing LED lights can make the bathroom feel more spacious.
This design choice allows you to soak in the tub, gaze up at the sky, and enjoy natural light, which helps make the space feel more open and less cramped.
Remember to integrate heating solutions, such as underfloor heating or heated towel rails, to elevate the comfort of your bathroom. These features ensure warmth during the colder months and add a touch of luxury, making your loft charming and functional.
If you design your loft bathroom thoughtfully, you can turn potential architectural challenges into standout features.
Compact fixture choices
Opt for compact bathroom fixtures that save floor space. Compact toilets, baths, showers, and sinks are designed to fit smaller spaces without sacrificing functionality.
Consider pocket doors
Pocket doors that slide into the wall can save valuable space, eliminating the need for clearance space for a traditional door to swing open.
Efficient lighting
Choose LED spotlights or wall lights to save space. Under-cabinet lighting can add a premium look without occupying additional space.
Installing Skylights
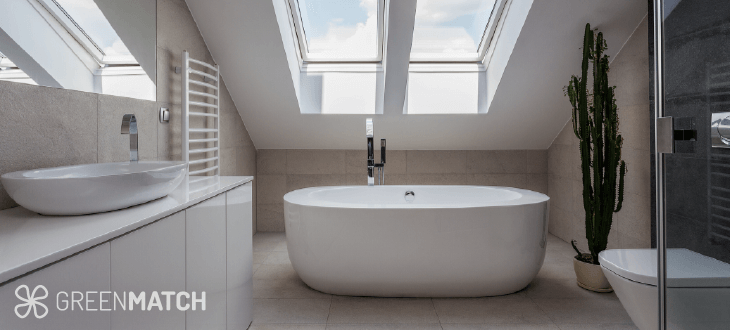
For homes with steep roof pitches, converting the attic with minimal changes, such as adding roof lights, can be cost-effective and straightforward. Homes with shallower trussed structures will need alteration.
In short, adding a bathroom to your loft is a great investment, boosting your home’s value and enhancing your living space. However, planning well and adhering to building regulations are essential for a successful project.
Achieving a successful loft bathroom conversion requires smart planning and expert help.
So, if you’re considering this upgrade, we can help you get free quotes.
We offer 4 free quotes to save you time and money and eliminate the guesswork, ensuring you get the best possible outcome for your project.
- Describe your needs
- Get free quotes
- Choose the best offer
It only takes 30 seconds



FAQ
Yes, you can put a bathroom in a loft conversion with proper planning for space and design. Using areas under sloping roofs, like installing bathtubs under the eaves or placing showers at the loft’s peak, optimised limited space.
Adding a bathroom to a loft usually does not require planning permission under “permitted development.”
However, exceptions may apply if the property is located in a conservation area or is a listed building. Individuals must follow building regulations to ensure safety and compliance with structural integrity and drainage requirements.
In the UK, a loft conversion with a bathroom typically costs between £19,500 and £26,000 for a simple conversion and between £49,500 and £76,000 for a more elaborate Mansard conversion type with a bathroom. These figures include the cost of building and installing the bathroom and materials.
For better water pressure in a loft bathroom, it is advisable to connect to the main water supply directly, if possible. If you use a gravity-fed system, ensure that you place the water tank at an adequate height.
Another option is to install a booster pump, which can be quite effective. We recommend consulting a professional plumber to find a solution that suits your needs.

Rousanna is an SEO content writer at GreenMatch with a background in digital marketing and copywriting. She creates informative, well-researched home improvement content based on practical ideas to help readers make informed decisions.
We strive to connect our customers with the right product and supplier. Would you like to be part of GreenMatch?

