Answer these simple questions and we will find you the BEST prices
Which type of solar quotes do you need?
It only takes 30 seconds
100% free with no obligation

Get Free quotes from loft conversion specialists near you

Save money by comparing quotes and choosing the most competitive offer

The service is 100% free and with no obligation
- GreenMatch
- Loft Conversion
- Loft Conversion Types
- Loft Conversion Balcony
Loft Conversion With Balcony: Ideas, Rules and Costs (2025)

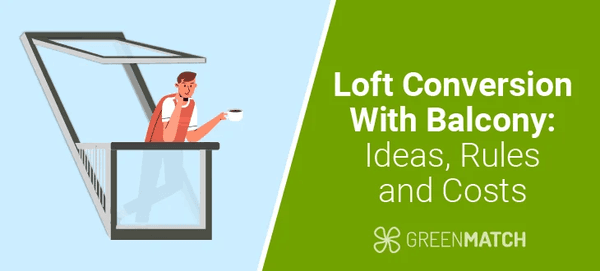
- The cost of a loft conversion with a balcony typically ranges from £25,000 to £60,000 or more.
- The cost of a walk-out balcony varies depending on the size, materials used, and the complexity of the installation.
- In the UK, adding a balcony to a loft conversion typically requires planning permission from your local council.
Planning a loft conversion with a balcony can be an exciting way to add space and value to your home, but it can also be daunting if you’re unsure where to start.
Many homeowners find themselves overwhelmed by the process, unsure of what they need to know before diving into the project. The fear of missing key details — like planning permissions, costs, or whether the design will work — can turn an exciting project into a stressful one.
This guide is designed to give you the clarity and confidence you need to start your loft conversion. We’ll walk you through everything you need to know before getting started, from the initial planning stages to choosing the right balcony design and understanding the regulations and costs.
Ready to get your loft conversion done? Fill out our quick 30-second form to receive up to three no-obligation, free quotes from our network of trusted local installers specifically tailored to your project needs.
Click below to begin!
- Describe your needs
- Get free quotes
- Choose the best offer
It only takes 30 seconds



- Can you add a balcony to a loft conversion??
- Which loft conversions are suitable for balconies?
- Loft balcony ideas
- Considerations for a loft conversion balcony
- Loft conversion with balcony cost
- How to achieve a balcony loft conversion more sustainably
- Get the best deal on your loft balcony by comparing quotes
- FAQ
Can you add a balcony to a loft conversion?
Yes, you can add a balcony on a loft conversion, but some specific rules and considerations must be followed to ensure it is both legally compliant and structurally sound.
Adding a balcony to your loft conversion can enhance the space by bringing in more natural light, offering a view, and creating an outdoor area to enjoy. However, this addition requires careful planning and attention to detail.
In the UK, adding a balcony to a loft conversion typically requires planning permission from your local council. This is because balconies can affect the appearance of your property and the privacy of neighbouring homes.
You’ll need to submit detailed plans that include the design, materials, and location of the balcony. It's crucial to work with a qualified architect or builder who understands the local regulations and can help you navigate the planning process.
Building regulations also play a key role in the construction of a balcony. These regulations ensure that your balcony is safe and structurally sound. They cover aspects such as load-bearing capacity, guardrail height, and fire safety. Ensuring compliance with these standards is not just about legality — it’s about protecting the safety of your home and its occupants.
Which loft conversions are suitable for balconies?
Not all loft conversions are equally suited for balconies. Choosing the right type of conversion can make a significant difference in both the feasibility and the final appearance of your balcony.
Here’s a look at the most suitable loft conversions for adding a balcony and why they work well for this feature.
Dormer loft conversion
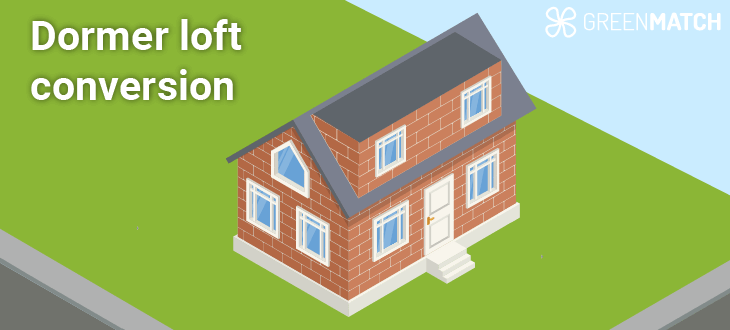
A dormer loft conversion is one of the most popular options for adding a balcony. This type of conversion extends the existing roof, creating additional floor space and headroom.
The flat roof of the dormer structure provides an ideal platform for a balcony, making it a practical choice for homeowners looking to maximise their living space.
Dormer conversions can accommodate various types of balconies, from simple Juliet balconies to more expansive roof terraces. The straightforward design and increased internal space make a dormer loft conversion with a balcony an excellent investment for those seeking both functionality and aesthetic appeal.
Hip-to-gable loft conversion
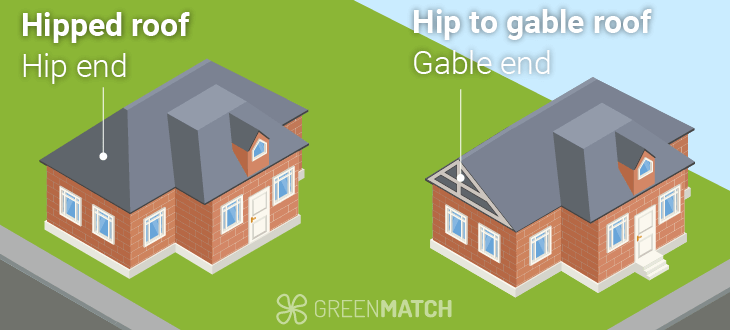
A hip-to-gable loft conversion is ideal for properties with a hipped roof, where the sloping side of the roof is converted into a vertical wall (gable), extending the internal space. This design is especially common for semi-detached or detached house loft conversions.
The newly created gable wall can be used as the base for a balcony, offering a seamless integration with the rest of the loft conversion. The additional space and structural changes make hip-to-gable conversions perfect for larger balconies or roof terraces, providing both functional outdoor space and enhancing the overall appeal of the property.
Although this type of conversion can be more costly than a dormer, the benefits in terms of space and potential for a balcony make it a wise investment for homeowners looking to add value to their property.
Mansard loft conversion
Mansard loft conversions are typically more complex and involve altering the roof structure to create a nearly vertical back wall and a flat roof.
This style of conversion is particularly well-suited for adding a balcony, as the flat roof space can be easily transformed into an outdoor area. Mansard conversions are usually found on older properties, particularly in urban areas, where space is at a premium.
The added complexity of the conversion means it requires more substantial structural work and often higher costs, but the end result is a highly desirable living space with the potential for a stunning balcony.
This type of loft conversion is perfect for significantly increasing your living space, making it an ideal choice if you’re looking to create a luxurious master suite. A master suite loft conversion not only provides a spacious bedroom and en-suite bathroom but also offers the privacy and comfort of an additional living area, transforming your loft into a true retreat within your home.
Modular loft conversion
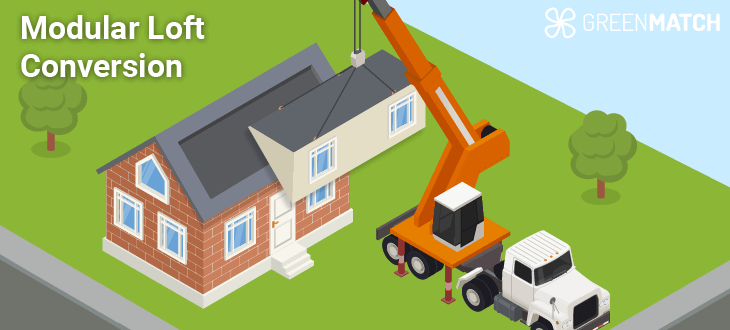
Modular loft conversions are a modern and efficient solution for adding space to your home. It involves constructing prefabricated modules off-site, which are then assembled on your property. This method is typically faster than traditional loft conversions, and it is possible to incorporate a balcony in this type of loft conversion.
However, due to the nature of modular construction, integrating a balcony requires careful planning and may involve additional costs.
In a modular loft conversion, the balcony is not typically pre-constructed as part of the standard modules. While the main loft structure is prefabricated off-site, the balcony usually requires on-site customisation.
This is because balconies often need to be integrated into the existing structure of your home, which involves specific measurements, structural support, and adjustments that are best handled on-site.
However, some elements of the balcony, such as railings or decking, could be pre-fabricated and then assembled during the installation process. The key aspect is that the balcony design must be carefully planned to ensure it seamlessly integrates with the modular loft conversion.
Loft balcony ideas
When considering adding a balcony to your loft conversion, it’s essential to explore options that not only enhance your living space but also align with sustainable practices. Here are some loft conversion balcony ideas that combine functionality, aesthetics, and eco-friendly aspects.
Dormer balcony
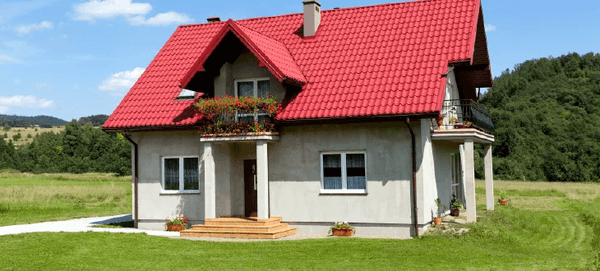
A dormer balcony is a popular choice for those seeking to create a practical outdoor space. The dormer structure extends the existing roof, creating a flat surface that can easily accommodate a walk-out balcony.
This type of balcony can be designed to include sustainable materials such as recycled wood for decking and energy-efficient glazing for doors and windows. Incorporating greenery, like potted plants or a small herb garden, can further enhance the sustainability of your dormer balcony, promoting biodiversity and improving air quality.
Dormer Juliet balcony
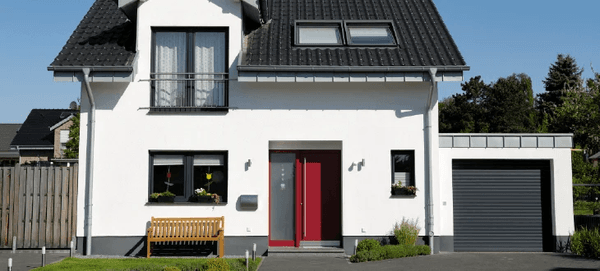
A dormer Juliet balcony is a smaller, more cost-effective option that doesn’t require a platform. Instead, it features a full-height door with a railing, allowing you to enjoy fresh air and natural light without extending beyond the dormer structure.
A loft conversion dormer balcony is ideal for those who want the benefits of a balcony without the need for significant structural changes. For a sustainable twist, consider using eco-friendly materials such as sustainably sourced timber for the door frames and low-emissivity glass to reduce heat loss.
Additionally, installing solar-powered exterior lights can enhance both the ambience and energy efficiency of your loft space.
Roof balcony window or VELUX Cabrio
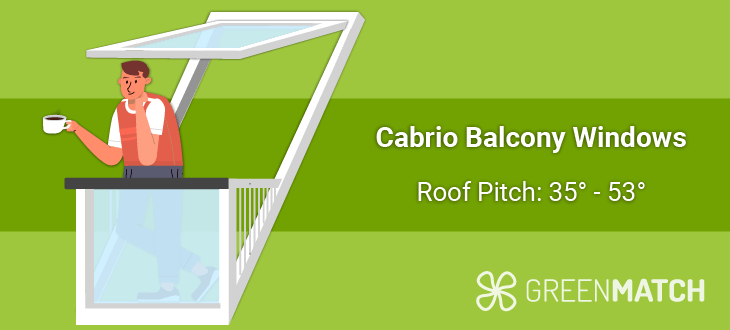
The VELUX Cabrio balcony is an innovative solution that transforms a roof window into a small balcony in seconds. This option is particularly suitable for loft conversions with limited space, offering the luxury of a balcony without the need for extensive construction work.
The VELUX Cabrio system is designed with sustainability in mind. It features energy-efficient glazing that helps maintain indoor temperature and reduce energy consumption. The materials used in the VELUX system are often responsibly sourced, making it an eco-friendly choice for homeowners.
To further enhance sustainability, you can opt for blinds made from recycled materials and consider incorporating solar-powered ventilation to improve indoor air quality naturally.
Roof terrace
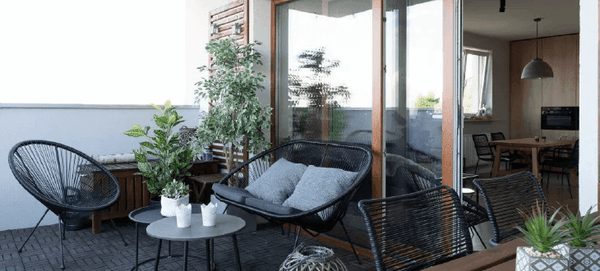
A roof terrace is a larger, more expansive option that transforms your loft conversion into an outdoor living space. Unlike smaller balcony options, a roof terrace extends across a significant portion of the roof, providing ample space for seating, plants, and even outdoor dining.
This option is ideal for homeowners who want to maximise their outdoor space and enjoy panoramic views from their loft conversion.
This option requires more extensive structural changes to ensure that the roof can support the additional weight and provide proper drainage. However, the investment can significantly enhance the livability and value of your home, offering a versatile outdoor area that can be enjoyed throughout the year.
For a sustainable approach, consider using eco-friendly materials such as reclaimed wood for decking and energy-efficient glazing for any doors leading to the terrace. A green roof, which involves planting vegetation on part of the terrace, can further enhance insulation, reduce rainwater runoff, and promote biodiversity.
What is the best balcony option for you?
Choosing the best balcony option for your loft conversion is a decision that hinges on the available space in your loft and your budget.
Each balcony type offers unique benefits, and understanding how these align with your specific needs will help you make an informed decision.
Space considerations
Dormer Balcony: If your loft conversion offers ample space, a dormer balcony might be the ideal choice. This option extends the roof and creates a flat surface that can accommodate a full balcony, giving you a traditional outdoor experience.
A dormer balcony is perfect if you envision a larger outdoor area where you can place furniture, plants, or even create a small garden. The added space not only enhances your living area but also provides an ideal spot for enjoying fresh air and sunlight.
Dormer Juliet balcony: For lofts with more limited space, a dormer Juliet balcony offers a compact yet stylish solution. Unlike a full dormer balcony, this option does not extend outward but instead features a full-height door with a railing.
This design allows you to bring the outside in, providing ventilation and light without the need for extensive structural changes. It’s a minimalist approach that still offers the aesthetic appeal of a balcony, making it ideal for smaller loft conversions.
VELUX Cabrio balcony: When space is at a premium, the VELUX Cabrio balcony is a versatile and innovative solution. This option transforms a roof window into a small balcony, making it an excellent choice for lofts with limited space.
The Cabrio system allows you to enjoy the benefits of a balcony without taking up additional space in your loft. It’s an efficient way to maximise your living area while still offering access to the outdoors.
Roof terrace: If you have substantial space available, a roof terrace can be a luxurious addition to your loft conversion. A roof terrace spans across a significant portion of the roof, creating an expansive outdoor area that’s perfect for entertaining, gardening, or simply relaxing with a panoramic view.
This option requires more structural work to ensure the roof can support the added load and provide proper drainage. However, the investment in a roof terrace can greatly enhance both your living space and property value, offering a versatile area that can be used year-round.
Budget considerations
Your budget is another crucial factor in deciding the best balcony option.
Dormer balcony: This option is often more expensive due to the extensive structural changes required. However, the investment can significantly increase your property’s value, making it a wise choice if you have the budget and plan to stay in your home long-term.
The cost will vary depending on the materials used and the complexity of the design, but the potential return on investment is considerable. The average cost range of this walk-out balcony is £10,000–£20,000.
Dormer Juliet balcony: A dormer Juliet balcony is a more budget-friendly alternative to a full dormer balcony. Since it doesn’t require as much structural work, the costs are generally lower.
This option allows you to achieve a stylish and functional result without a significant financial outlay, making it a great choice for those who want the look and feel of a balcony without the higher costs. The average cost range is £2,000–£5,000.
VELUX Cabrio balcony: The VELUX Cabrio balcony is a cost-effective option for homeowners who want to add a balcony but have limited space and budget. While it requires some installation work, the overall cost is typically lower than that of a full dormer balcony.
The Cabrio system’s efficiency and simplicity make it a practical choice for those looking to enhance their loft conversion without overspending. The average cost range is £6,000–£12,000.
Roof terrace: A roof terrace represents a higher-end option, typically more costly due to the significant structural work required to ensure the roof can support the terrace and provide proper drainage.
Despite the higher costs, which can range from £15,000 to £30,000 or more, a roof terrace offers a substantial return on investment by greatly enhancing both the functionality and value of your property.
Considerations for a loft conversion balcony
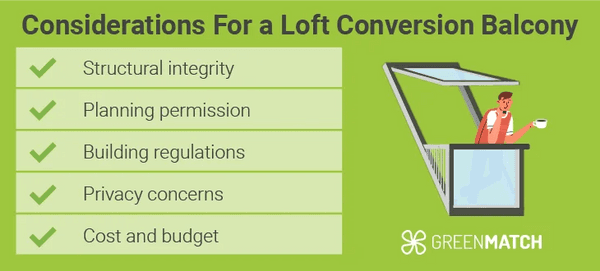
When planning to add a balcony to your loft conversion, it’s essential to consider several critical factors to ensure the project is successful and compliant with all necessary regulations.
Below are the key considerations you should think about and research before starting your project.
Structural integrity
One of the first and most crucial considerations is your home's structural integrity. Adding a balcony to a loft conversion places an additional load on your property, which means the existing structure must be capable of supporting this extra weight.
It’s best to consult with a professional structural engineer who can assess your home’s current condition and advise on any necessary reinforcements. This step is vital to ensure that your balcony is not only safe but also durable, protecting your investment in the long run.
Planning permission
In the UK, planning permission is usually required when adding a balcony to a loft conversion. This is because balconies can significantly alter the appearance of your home and may impact the privacy of neighbouring properties.
Before proceeding with your project, you’ll need to submit a detailed application to your local council, including plans that outline the balcony’s design, size, and location.
Researching your local council’s specific requirements and guidelines is essential to avoid any delays or complications. Failure to obtain the necessary planning permission can result in fines or being required to remove the balcony altogether.
Building regulations
Building regulations for loft conversion are another critical factor to consider. These regulations ensure that your attic conversion and balcony are constructed safely and meet the required standards. Key aspects covered by building regulations include structural safety, fire safety, insulation, and accessibility.
For example, the balcony’s guardrails must meet specific height requirements to prevent falls, and the structure must be capable of withstanding certain wind loads.
It’s essential to work closely with your builder or architect to ensure that all aspects of your project comply with these regulations. Proper adherence not only ensures safety but also prevents potential legal issues in the future.
Privacy concerns
When planning a loft conversion balcony, privacy should be a significant consideration. Balconies can overlook neighbouring properties, which might lead to privacy issues.
It’s important to consider the placement of the balcony and whether it could infringe on your neighbours’ privacy. You might need to incorporate privacy screens or choose a balcony design that minimises overlooking.
Discussing your plans with your neighbours and considering their concerns can help maintain good relationships and avoid disputes.
Cost and budget
The overall cost will depend on the type of balcony, the materials used, and the complexity of the installation. It’s important to create a detailed budget that includes not only the construction costs but also planning fees, professional consultations, and any unforeseen expenses.
By thoroughly researching and planning your budget, you can avoid financial surprises and ensure that your project is completed within your means.
Loft conversion with balcony cost
The cost of an attic conversion with a balcony typically ranges from £25,000 to £60,000 or more. This range includes the costs for the loft conversion itself as well as the addition of a balcony.
However, depending on the type of balcony you choose and the specific requirements of your property, costs can vary significantly. Here are the most prominent factors influencing the cost:
- Type of balcony: The cost will depend heavily on the type of balcony you choose. For example, a Juliet balcony will be more affordable than a typical dormer balcony.
- Type of loft conversion: Different types of loft conversions come with varying costs, particularly when adding a balcony. A dormer conversion will typically cost less than a mansard conversion due to the differences in structural changes required.
- Materials used: Premium materials, such as hardwood or high-performance glazing, will increase the cost.
- Location and accessibility: The location of your property and the ease with which builders can access the loft can also impact costs. Urban areas or properties with limited access may incur additional charges.
The table below demonstrates the approximate costs of balconies alone.
| Balcony type | Average cost range |
|---|---|
| Juliet balcony | £2,000–£5,000 |
| Dormer balcony | £10,000–£20,000 |
| VELUX Cabrio balcony | £6,000–£12,000 |
| Roof terrace | £15,000–£30,000+ |
Here's a detailed cost breakdown based on the type of loft conversion. The cost range includes the cost of adding a balcony.
| Loft conversion type | Average cost range (balcony included) |
|---|---|
| Dormer loft conversion | £30,000–£62,000 |
| Mansard loft conversion | £47,000–£100,000 |
| Hip-to-gable loft conversion | £42,000–£72,000 |
Investing in a loft conversion can be a smart financial decision, potentially leading to a significant increase in your property's market value. According to The Guardian, a well-executed loft conversion can boost your home's value by up to 20%.
This makes it not only a way to enhance your living space but also a strategic investment that offers substantial returns when it comes time to sell.
It’s important to compare quotes before choosing a loft conversion contractor. Comparing quotes gives you a better understanding of market rates and what’s reasonable to expect. This knowledge empowers you to make an informed decision, ensuring that you select a specialist who offers the best combination of price, quality, and service.
Fill out our quick 30-second form to receive up to three no-obligation, free quotes from our network of trusted local installers specifically tailored to your project needs.
Click below to begin!
- Describe your needs
- Get free quotes
- Choose the best offer
It only takes 30 seconds



How to achieve a balcony loft conversion more sustainably
According to Charnwood Borough Council, our homes account for around 27% of the UK’s carbon emissions, a major cause of climate change.
Achieving a balcony loft conversion more sustainably involves careful planning, selecting eco-friendly materials, and incorporating energy-efficient designs.
By focusing on sustainability, you not only reduce the environmental impact of your project but also create a space that is cost-effective to maintain and adds long-term value to your home.
Here’s how you can approach your balcony loft conversion in a more sustainable way.
Use sustainable building materials
Selecting sustainable materials is a crucial step in creating an eco-friendly loft conversion. Opt for materials that are responsibly sourced, such as FSC-certified timber for structural elements and decking. Recycled or reclaimed materials can also be used, reducing the need for new resources and minimising waste.
For the balcony itself, consider using composite decking made from recycled plastics and wood fibres, which is durable and low-maintenance.
Incorporate energy-efficient windows and doors
The choice of windows and doors for your balcony loft conversion can significantly impact energy efficiency. Install double or triple-glazed windows and doors with low-emissivity (Low-E) coatings to reduce heat loss. This not only helps maintain a comfortable indoor temperature but also lowers your energy bills.
The frames should be made from sustainable materials such as timber or recycled aluminium, which offer excellent thermal performance.
Maximise natural light
Design your loft conversion to maximise natural light, reducing the need for artificial lighting during the day. Larger windows, skylights, or a VELUX Cabrio balcony can flood the space with daylight, making it brighter and more energy-efficient.
By carefully planning the orientation of your windows and balcony, you can harness the sun’s natural light and warmth, further reducing energy consumption.
Improve insulation
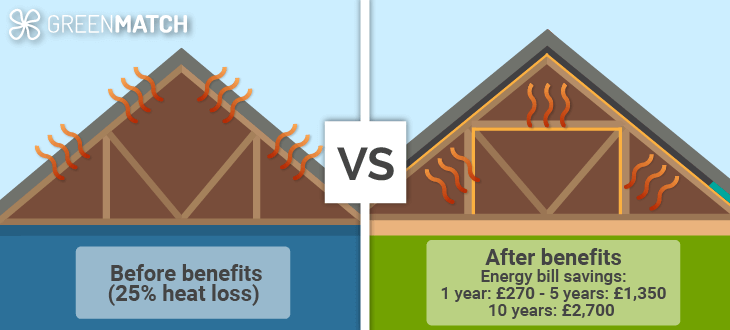
Proper insulation is essential for a sustainable loft conversion. High-quality insulation materials, such as sheep’s wool or recycled cellulose, can be used in walls, floors, and roofs to improve energy efficiency.
By preventing heat loss, good insulation reduces the need for heating, making your home more comfortable and eco-friendly. Additionally, insulated doors and windows on your balcony will enhance thermal efficiency.
Install renewable energy systems
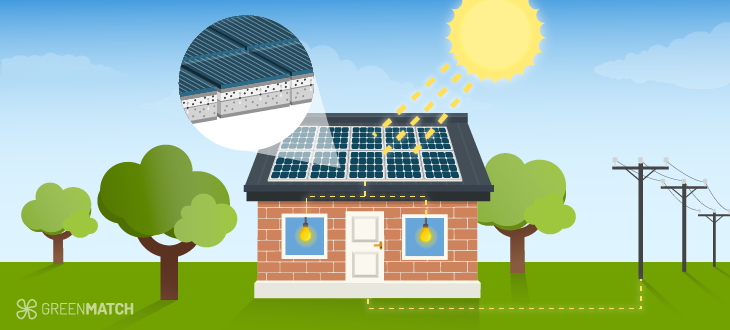
Consider integrating renewable energy systems into your loft conversion project, especially if you're planning to create a loft office. Solar panels can be installed on the roof to generate electricity, while solar water heaters can provide hot water for your home. These systems not only reduce your reliance on non-renewable energy sources but also offer long-term savings on energy bills.
Pairing these with energy-efficient lighting and heating systems can further reduce the environmental impact of your loft conversion.
Implement water conservation measures
Incorporating water conservation measures into your loft conversion can make your project more sustainable. Installing rainwater harvesting systems or greywater recycling units can help reduce water usage, particularly for outdoor uses like watering plants on your balcony.
Additionally, choose water-saving fixtures for any bathrooms or kitchens added as part of your loft conversion, such as low-flow taps and dual-flush toilets.
Enhance biodiversity with green elements
Adding green elements to your balcony, such as a green roof or living walls, can enhance biodiversity and improve air quality. A green roof, in particular, can provide insulation, reduce rainwater runoff, and create a habitat for wildlife.
Plants on your balcony can also contribute to cooling the space naturally, reducing the need for energy-intensive cooling systems.
Get the best deal on your loft balcony by comparing quotes
When planning a loft conversion with a balcony, it’s essential to secure the best deal by comparing quotes from multiple professionals. Taking the time to gather and compare quotes can save you money, ensure quality workmanship, and provide you with peace of mind as you move forward with your project.
Here’s why obtaining multiple quotes is crucial:
- Cost savings: By comparing quotes from different contractors, you can identify the most competitive prices for your loft conversion and balcony. This process allows you to choose a contractor who offers the best value for money without compromising on quality.
- Quality assurance: When you receive multiple quotes, you can compare not only the prices but also the scope of work each contractor offers. This allows you to assess the quality of materials, the level of expertise, and the thoroughness of each proposal.
- Avoiding hidden costs: By comparing detailed quotes from several professionals, you can better understand what is included in the price and identify any potential hidden costs. This transparency helps you avoid unpleasant surprises and ensures that the quoted price reflects the true cost of your loft conversion and balcony.
- Informed decision-making: Gathering quotes from various contractors provides you with valuable information about the current market rates and industry standards. This knowledge empowers you to negotiate better terms and make decisions with confidence, ensuring that you get the best possible outcome for your project.
Fill out our quick 30-second form to receive up to three no-obligation, free quotes from our network of trusted local installers specifically tailored to your project needs.
Click below to begin!
- Describe your needs
- Get free quotes
- Choose the best offer
It only takes 30 seconds



FAQ
Yes, you can have a balcony on your loft conversion, but it requires careful planning and adherence to building regulations. The type of balcony you can add will depend on the structure of your loft and the available space. Popular options include Juliet balconies, dormer balconies, and roof terraces.
Yes, in most cases, you will need planning permission to add a balcony to your loft conversion in the UK. Balconies can alter the appearance of your home and may affect the privacy of neighbouring properties, which is why local councils typically require detailed plans before granting approval. It’s important to check with your local planning authority to understand the specific requirements and submit the necessary applications before starting your project.
On average, a walk-out balcony can cost between £10,000 and £30,000 or more. The cost varies depending on the size, materials used, and complexity of the installation. It’s advisable to obtain multiple quotes from reputable contractors to get a more accurate estimate for your specific project.

Tania is an experienced writer who is passionate about addressing environmental issues through her work. Her writing aims to shed light on critical environmental challenges and advocate for sustainable solutions.
We strive to connect our customers with the right product and supplier. Would you like to be part of GreenMatch?

- Loft Conversion With Balcony: Ideas, Rules and Costs (2025)
- Can you add a balcony to a loft conversion??
- Which loft conversions are suitable for balconies?
- Loft balcony ideas
- Considerations for a loft conversion balcony
- Loft conversion with balcony cost
- How to achieve a balcony loft conversion more sustainably
- Get the best deal on your loft balcony by comparing quotes
- FAQ
