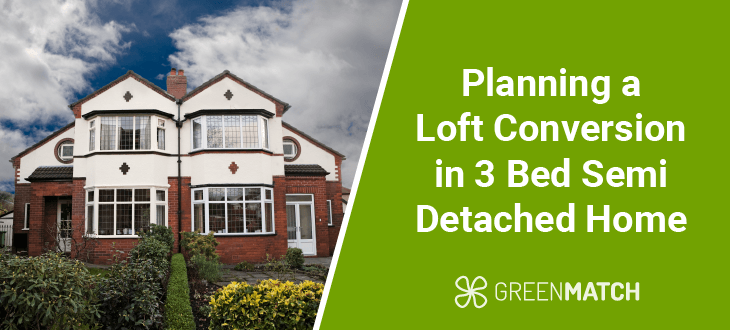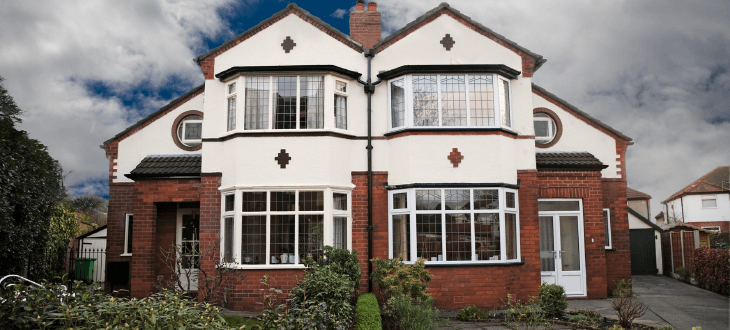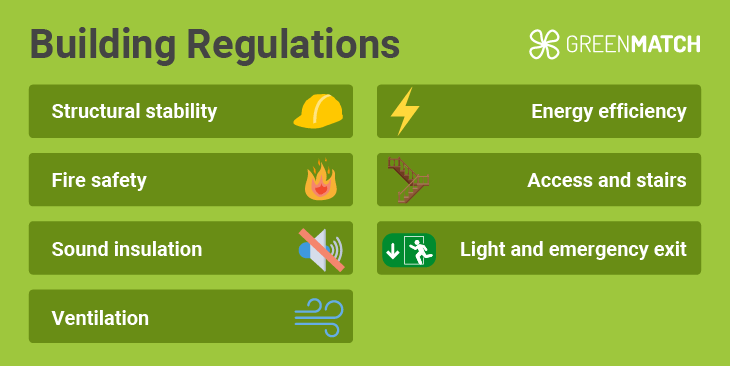Answer these simple questions and we will find you the BEST prices
Which type of solar quotes do you need?
It only takes 30 seconds
100% free with no obligation

Get Free quotes from loft conversion specialists near you

Save money by comparing quotes and choosing the most competitive offer

The service is 100% free and with no obligation
- GreenMatch
- Loft Conversion
- Loft Conversion Types
- 3 Bed Semi Detached Home
Planning a Loft Conversion in 3 Bed Semi Detached Home


- The cost of a loft conversion on a three-bed semi-detached house in the UK ranges from £20,000 to £60,000.
- The cost varies due to the type of conversion, the size and structure of the existing roof, the quality of materials used, and the specific design requirements.
- Suitable loft conversions for a semi-detached house include Velux, dormer, hip-to-gable, and mansard designs.
- When choosing an architect to plan your loft conversion, look for professionals who have successfully completed projects on houses similar to yours.
Planning a loft conversion in your three-bed semi-detached home is a great way to expand your living space and boost your property’s value.
This article gives you a step-by-step guide on how to successfully plan and execute your project, from the initial stages to the finishing touches.
We’ll explain which types of conversions are best for semi-detached houses, what you might spend, and how to handle planning permissions and building regulations.
Ready to begin your loft conversion? Fill out our quick 30-second form and receive up to 3 free quotes from our network of trusted local installers tailored to your home with no extra fees or obligations. Click below to begin!
- Describe your needs
- Get free quotes
- Choose the best offer
It only takes 30 seconds



- Can you do a loft conversion on a 3 bed semi-detached house?
- Key factors to consider for loft conversions in a 3-bed semi-detached house
- What types of loft conversion are suitable for a semi detached house?
- How much does a loft conversion cost on a 3 bed semi in the UK?
- Loft conversion plans for a semi detached property
- FAQ
Can you do a loft conversion on a 3 bed semi-detached house?

Absolutely! You can do loft conversions on semi-detached houses in the UK, but always check with your local planning authority first. Most of these conversions don't need special permissions, but rules can differ depending on where you live.
If you plan to work on walls you share with neighbours, you'll need their agreement. It's a good idea to hire a loft conversion specialist to help you understand what's possible and guide you through the process.
Opt for eco-friendly building materials and insulation solutions to reduce energy consumption and enhance the thermal efficiency of your new space.
Integrating features like solar panels or using recycled materials can also minimise your conversion’s environmental footprint. Focusing on sustainability contributes to environmental conservation and can result in long-term savings on energy costs.
Key factors to consider for loft conversions in a 3-bed semi-detached house
If you are considering a 3 bed semi detached loft conversion, sticking to the following key factors will ensure a successful enhancement of your living space. When done correctly, this project can significantly improve your property's value and functionality.
Assessing feasibility
Deciding if your semi-detached house is suitable for an attic conversion in the UK involves several critical checks:
- Head height: Check if there's sufficient vertical space. The minimum head height for loft conversion is 2.2 metres from the floor to the highest part of the ceiling.
- Available space: Confirm that the loft's floor area is adequate for living and integrating essential elements such as access points and furniture.
- Roof structure: Identify the type of roof, whether traditional rafter and purlin or modern trussed. Traditional structures are easier and often less costly to convert, while trussed roofs might need significant structural changes.
Planning permission
Understanding when you need planning permission for your loft conversion will help streamline the process and avoid legal issues:
Permitted development
Many loft conversions fall under "permitted development" rights, allowing you to proceed without formal planning permission. This works for conversions not extending beyond the existing roof space in these ways:
- The added volume must not exceed 40 cubic metres for terraced houses or 50 cubic metres for detached and semi-detached houses.
- The conversion should not protrude beyond the plane of the existing roof slope on the principal elevation that fronts a highway.
- Materials used in the conversion should be similar in appearance to those of the existing house.
- No part of the extension is higher than the highest part of the existing roof.
These conditions are designed to ensure that the structural changes are internal or minimal and do not significantly alter the house's external appearance.
Cases requiring permission
You will need to apply for planning permission in these scenarios:
- Exceeding permitted development limits: If your loft conversion plans exceed the specified volume limits or dimensions that qualify for permitted development, you’ll need to seek permission.
- Conservation areas: Loft conversions in conservation areas or listed buildings will require planning permission, as changes to such properties are more strictly controlled to preserve their historical and aesthetic value.
- Visible alterations: Any significant changes to the roof shape or height, such as a mansard or large dormer conversions visible from the road, might also require permission.
Building regulations

All projects must comply with current building regulations for loft conversions to ensure the structure is safe and habitable:
Structural stability
The conversion must not negatively impact the building's structural integrity. This involves ensuring that the existing structure can support the additional weight of the conversion.
Load-bearing walls, floor joists, and roof rafters must be assessed and possibly reinforced. A structural engineer's assessment is crucial to defining specific requirements and solutions.
Fire safety
Compliance with fire safety regulations is critical. This includes installing fire-resistant doors and ensuring an adequate means of escape in case of fire.
In most cases, the new loft must have a safe escape route directly to the outside, or the existing stairways must be upgraded to be fire-resistant.
Sound insulation
Sound insulation measures are required to minimise noise between the converted loft and the rooms below. This is especially important in semi-detached homes where sound transmission can affect adjoining properties.
The installation of appropriate flooring and wall insulation can address these concerns.
Ventilation
Proper ventilation is necessary to prevent condensation and ensure a healthy living environment. This includes both background ventilation (e.g., air vents or trickle vents in windows) and rapid ventilation (e.g., opening windows).
Additional ventilation may be required in areas like bathrooms or kitchens within the loft to control humidity and odours.
Energy efficiency
The conversion must meet specific energy efficiency standards. This involves using adequate insulation in the roof, walls, and floors to reduce heat loss. Windows and doors should also meet energy efficiency ratings to help maintain temperature control and reduce energy costs.
Access and stairs
Safe and practical access to the loft is mandatory. The design of 3 bed semi loft conversion stairs must comply with building regulations, which specify minimum width, maximum steepness, headroom, and landing specifications.
You can learn these requirements in the image below:
Light and emergency exit
Adequate natural light and emergency exits are necessary. Skylights or dormer windows can provide natural light while also serving as potential escape routes.
Emergency exit windows must be of a size and height that allows for a safe exit in case of emergency.
Party Wall Agreement
When planning a loft conversion in a semi-detached house, the Party Wall Agreement becomes a critical legal necessity.
This agreement is governed by the Party Wall etc. Act 1996, which helps to prevent and resolve disputes regarding party walls, boundary walls, and excavations near neighbouring buildings.
The agreement covers all alterations that might affect the structural integrity or support provided by the party wall. It ensures that any work performed is lawful, safe, and minimises inconvenience to neighbouring properties.
The agreement should clearly state:
- The work to be undertaken.
- How and when the work will be carried out.
- Protective measures for prevention of damage.
- Access rights for the builders.
- A method for resolving disputes should they arise.
Typically, the homeowner initiating the work will cover the cost of drawing up the Party Wall Agreement and any associated fees, including surveyors, if required. It’s a good investment to ensure the work is legal and does not cause unnecessary conflict or damage.
Loft conversion stairs
Choosing the right location for the staircase is key to maximising the use of space in both the existing home and the new loft area. It should be positioned to minimise disruption to the existing floor plan and maximise floor space in the loft.
Common locations include above the existing staircase to maintain a continuous flow or in areas that are currently underused, like hallways or corners.
In smaller homes, where space is at a premium, consider space-saving stair designs:
- Alternating tread stairs: These stairs alternate on which part of the tread is wide, allowing for a steeper and more compact staircase.
- Winder staircases: These include triangular or trapezoidal steps, known as “winders,” which change the direction of the stairs without the need for landings.
- Spiral staircases: These can be an attractive and space-efficient option, though they might not always be suitable for frequent use or carrying large items up and down.
What types of loft conversion are suitable for a semi detached house?
Suitable loft conversions for a semi-detached house include Velux, dormer, hip-to-gable, and mansard, each offering unique expansions to the existing roof structure to maximise interior space.
Velux loft conversion
Also known as rooflight conversions, Velux conversions are the simplest and least disruptive option. They involve installing Velux windows into the slope of the roof to allow light into the space.
This cost-effective option doesn’t usually require major alterations to the roof structure or planning permission, making it attractive for those seeking a straightforward project.
Velux conversions are perfect for homeowners who need a simple, light-filled space, such as an office or a hobby room.
Dormer loft conversion
A dormer conversion is one of the most popular choices for semi-detached homes. It involves extending the existing roof to create more headroom and floor space.
This type is characterised by a vertical wall extending from the sloping roof's bottom, creating a box shape. This is not only practical for adding extra space but also allows for the installation of conventional windows, enhancing natural light and ventilation.
Dormer conversions are particularly effective in adding usable space and are versatile enough to suit most semi-detached homes.
Hip-to-gable loft conversion
Hip-to-gable conversions are ideal for semi-detached houses with hipped roofs, where the side of the roof slopes inwards towards the ridge. The conversion extends the side of the roof to create a vertical gable wall.
This style increases the room size and enhances the property's exterior aesthetic appeal, making it a wise investment in increasing home value.
Mansard loft conversion
Mansard conversions involve changing one or both slopes of the roof to an almost vertical slope (72 degrees), with the roof remaining flat on top. This type of conversion maximises the available space and is often considered for older, period properties to maintain their character.
Although more expensive and likely requiring planning permissions, Mansard conversions can significantly transform a property and are well-suited for homeowners looking to make a major change.
How much does a loft conversion cost on a 3 bed semi in the UK?
The average loft conversion cost on a three-bed semi-detached house ranges from £20,000 to £60,000. This variation is due to the type of conversion, the size and structure of the existing roof, the quality of materials used, and the specific design requirements.
The following table provides a rough cost estimate for each type of loft conversion suitable for a three-bed semi-detached house:
| Type of conversion | Average cost range |
|---|---|
| Velux loft conversion | £15,000–£25,000 |
| Dormer loft conversion | £30,000–£50,000 |
| Hip-to-gable loft conversion | £40,000–£55,000 |
| Mansard loft conversion | £45,000–£60,000 |
These cost ranges include materials, labour, and basic finishing but do not account for extras such as bathroom installations or high-end bespoke fittings.
Velux conversions are typically less invasive and require fewer structural alterations, making them a cost-effective choice for many homeowners.
Properly insulating your 3 bed semi loft conversion is initially more expensive but provides significant long-term benefits.
High-quality insulation helps maintain a stable temperature in the loft, reducing the need for excessive heating in winter and cooling in summer. This can lead to substantial savings on your utility bills over time.
Additionally, good insulation improves your home’s overall energy efficiency, enhancing the property’s value and environmental footprint.
Loft conversion plans for a semi detached property
To initiate a loft conversion, you must first have a professional architect draw up detailed plans. These plans are vital for several reasons:
- Precision and compliance: An architect will ensure that your 3 bed semi loft conversion plans adhere to all building regulations and local planning requirements.
- Optimisation of space: Experienced architects can creatively maximise available space under the eaves or within the roof layout. This can transform a cramped attic into a spacious, light-filled room.
- Structural integrity: The plans will include detailed structural assessments, which are necessary to ensure that your home can support the additional weight and structural changes of the loft conversion without compromising the dwelling's safety.
The architectural plans for your loft conversion should include:
- Floor plans: Detailed layouts showing the arrangement of rooms, windows, doors, and stairs.
- Elevations and sections: Visual representations from various angles to illustrate how new structural elements will alter the existing profile of the house.
- Structural details: Specifications on beams, joists, and other structural components that will be modified or added.
- Materials list: A breakdown of all materials to be used, which helps estimate costs and ensures that the materials conform to building standards.
Selecting an experienced architect for loft conversions is critical. Look for professionals who have successfully completed projects similar to what you envision for your home. They should be willing to provide references or case studies from previous work.
When considering your options, it's also essential to understand the loft conversion architect cost, which can vary depending on their experience and the specifics of your project.
Typically, architects charge either a percentage of the total construction cost or a fixed fee, so make sure to discuss all financial aspects upfront to align your budget with your expectations.
After obtaining the necessary plans, the next step is to choose the right contractor to execute the project. It’s highly advisable to compare quotes from various loft conversion specialists. This comparison helps you get a competitive price and gives you a chance to gauge the expertise of the builders.
Start by requesting detailed quotes that include a breakdown of costs for labour, materials, and any additional fees such as planning permissions or party wall agreements. Make sure each quote is based on the same specifications so that you can make an accurate comparison.
Get quotes from the best installers in your region. Fill out our quick 30-second form and receive up to 3 free quotes from our network of trusted local installers tailored to your home with no extra fees or obligations. Click below to begin!
- Describe your needs
- Get free quotes
- Choose the best offer
It only takes 30 seconds



FAQ
Yes, you can definitely do a loft conversion on a semi-detached house. These types of homes are well-suited for loft conversions due to their structure and design. With the right planning and design, a loft conversion can add significant space and value to a semi-detached home.
The cost of a loft conversion on a semi-detached house typically ranges from £20,000 to £60,000 in the UK. The exact price depends on several factors, including the type of conversion, the specifications and finishes chosen, and any structural changes required. More straightforward conversions like Velux are generally at the lower end of the cost spectrum, while more complex designs like mansard are at the higher end.

Tania is an experienced writer who is passionate about addressing environmental issues through her work. Her writing aims to shed light on critical environmental challenges and advocate for sustainable solutions.
We strive to connect our customers with the right product and supplier. Would you like to be part of GreenMatch?

- Planning a Loft Conversion in 3 Bed Semi Detached Home
- Can you do a loft conversion on a 3 bed semi-detached house?
- Key factors to consider for loft conversions in a 3-bed semi-detached house
- What types of loft conversion are suitable for a semi detached house?
- How much does a loft conversion cost on a 3 bed semi in the UK?
- Loft conversion plans for a semi detached property
- FAQ
