Answer these simple questions and we will find you the BEST prices
Which type of solar quotes do you need?
It only takes 30 seconds
100% free with no obligation

Get Free quotes from loft conversion specialists near you

Save money by comparing quotes and choosing the most competitive offer

The service is 100% free and with no obligation
- GreenMatch
- Loft Conversion
- Loft Conversion Types
- 2-Bedroom Loft Conversion
2 Bedroom Loft Conversion Guide: Types, Tips, Costs and Ideas

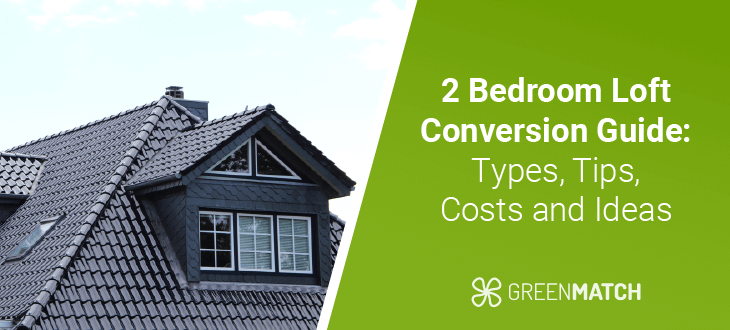
- To undertake a 2-bedroom loft conversion successfully, ensure your loft's ceiling is at least 2.2 metres high and it provides ample room for two bedrooms and their furnishings. The structural integrity of your existing loft must be capable of supporting the added weight from the conversion.
- In the UK, specific regulations govern 2-bedroom loft conversions. These rules cover obtaining necessary planning permissions (if needed), meeting stringent building codes, and adhering to the Party Wall Act when modifications impact neighbouring properties.
- The baseline cost for converting your loft into two bedrooms is approximately £45,000, though this figure can range based on the loft's dimensions, the complexity of your design plans, and the materials chosen.
UK homeowners looking to convert their loft into two bedrooms face several clear challenges: choosing the right type of conversion, planning and managing the project, and keeping within budget. Even so, a two-bedroom conversion can still be achievable.
This page aims to simplify these steps, presenting direct comparisons of conversion options, straightforward planning tips, and detailed budgeting advice.
In addition, we will break down the costs involved, presenting strategies for effective budgeting without compromising quality. Keep reading to discover the best 2-bedroom loft conversion option for your home!
- Describe your needs
- Get free quotes
- Choose the best offer
It only takes 30 seconds



Is a 2 bedroom loft conversion possible?
Absolutely, transforming your loft into a two-bedroom space is possible. The project's success hinges on your loft's dimensions, design, and compliance with local building standards.
Despite the myth that loft conversions are limited to creating just one additional room, you can still create 2 bedrooms in your loft. With the right conditions and planning, it's possible to design and separate different areas in a single loft space.
This type of conversion applies to various residential styles, including terraced, semi-detached, detached, and Victorian properties, each presenting unique architectural considerations.
For instance, terraced and semi-detached houses might face limitations due to shared walls, necessitating adherence to the Party Wall Act. Detached properties generally allow for greater structural changes but might still be subject to specific local planning restrictions.
Victorian house loft conversions, with their ample loft spaces, are prime candidates for a two bedroom loft conversion. However, they often come with their own set of restrictions related to historical preservation, potentially influencing the scope of permissible modifications.
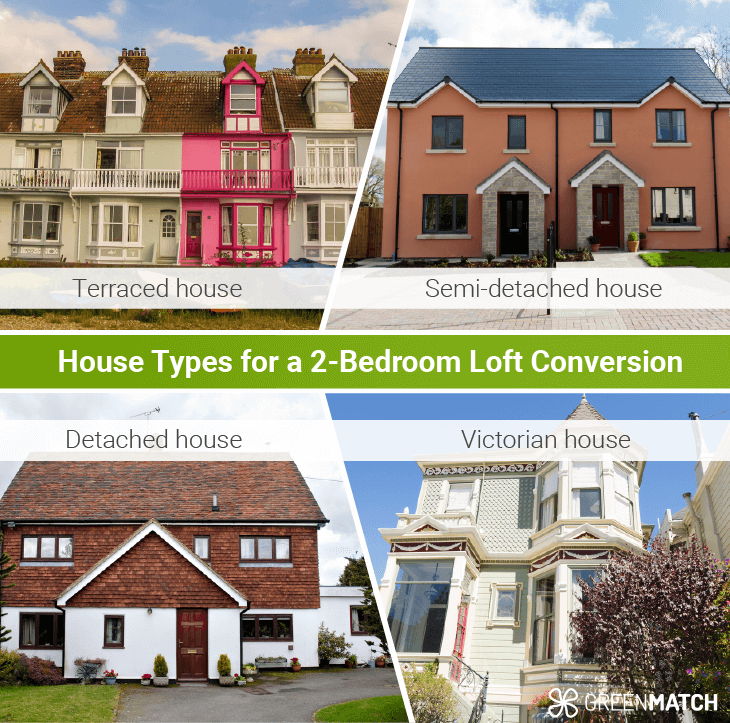
What you need to consider for your 2 bedroom loft conversion
For your 2-bedroom loft conversion, clarifying the primary use intent of the newly created space is essential. Deciding on the main use — such as extra bedrooms for a larger family, a specific guest section, or a home office — influences the entire project's direction, affecting layout, lighting, and privacy needs.
Keep in mind that bedrooms in the loft might be smaller than those on lower levels due to sloping ceilings. Assess whether the advantage of additional rooms outweighs the compromise on size. For some, the necessity of extra bedrooms outweighs the desire for larger spaces.
For others, a large master bedroom loft conversion with a luxurious bath and ample closet space might be a more valuable upgrade than adding more bedrooms.
Ultimately, deciding to move forward with a two-bedroom loft conversion requires weighing your immediate needs, future aspirations, and the investment's potential payoff. While more bedrooms can support a growing family or offer guest space, a master suite might provide a daily luxury.
Type of conversion
There are four main types of loft conversion that can accommodate 2 bedrooms: Velux, dormer, hip to gable, and mansard. Each serves different needs for a two-bedroom layout:
-
Velux conversions: This straightforward approach involves adding Velux windows to the existing roof slope, preserving the roofline. It's less intrusive and often more affordable but may not always offer the needed space or height for two bedrooms.
However, a Velux conversion can indeed accommodate two bedrooms, particularly if the loft is already large. To create separate spaces, a partition wall would need to be constructed to divide the area into two distinct bedrooms.
For adequate light and ventilation, it's necessary to install at least two Velux windows, with one in each room. This setup ensures each bedroom is well-lit and airy, enhancing the living quality within the loft space. -
Dormer conversions: By extending the roof to form a box shape, dormer loft conversion enhances both headroom and floor area, making them ideal for adding two bedrooms. A full-width dormer, in particular, can significantly increase space, possibly allowing for an additional bathroom.
To ensure adequate natural light and ventilation in each bedroom, it's essential to include at least two windows within the dormer extension. - Hip to gable loft conversion: Suitable for homes with hipped roofs, this conversion replaces the sloping side roof with a vertical wall, extending the loft's volume. This is often key for comfortably fitting two bedrooms in houses with limited original loft space.
- Mansard conversions: These involve changing the roof's slope to a near-vertical angle, maximising the loft area. Although they require more structural work and investment, mansards offer substantial space for two bedrooms and more.
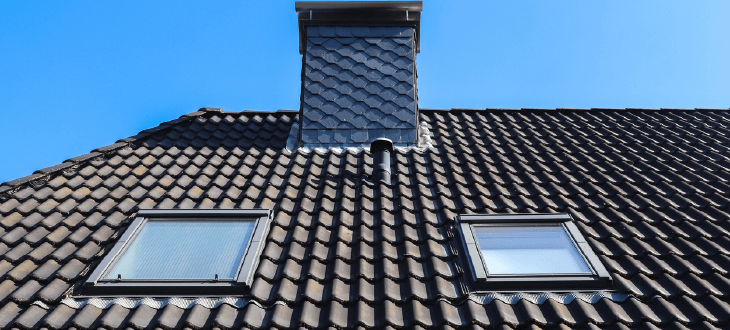
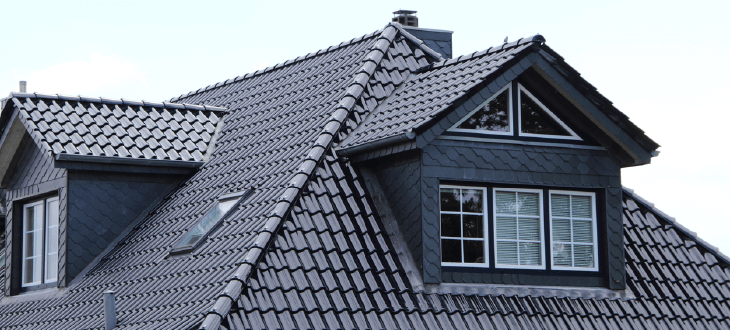
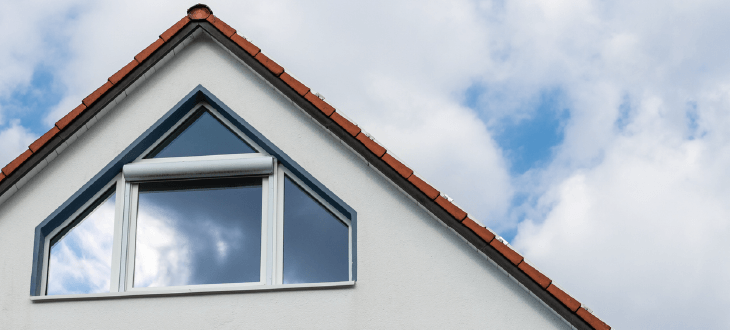
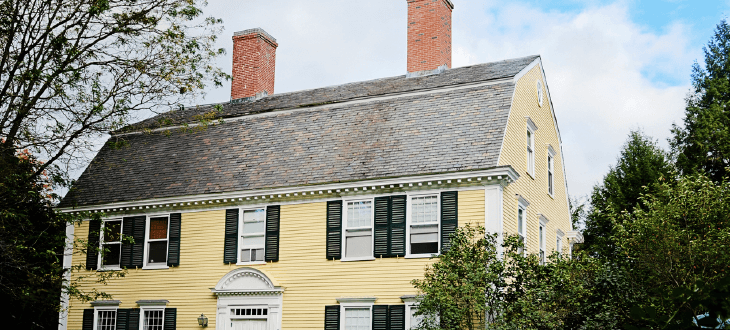
Deciding on the type of conversion hinges on several factors:
- Your home's existing loft and roof structure.
- The need for headroom and floor space for two bedrooms. Dormer or mansard conversions are often more suited to this requirement.
- Your budget and the likelihood of needing planning permission.
While Velux conversions might appeal for their simplicity and cost, achieving two bedrooms often necessitates a dormer or mansard conversion for adequate space and functionality.
Consulting a professional can help determine which conversion best meets your specific needs and complies with regulations, ensuring a successful loft transformation.
- Describe your needs
- Get free quotes
- Choose the best offer
It only takes 30 seconds



The loft space
Evaluating your loft space involves more than just ensuring two beds fit. It's about guaranteeing that you create a functional, regulation-compliant, and comfortable living area around these beds.
Begin with precise measurements of your loft, including height, length, and width. Pay extra attention to sloped areas, as these affect usable space. For a loft conversion, the highest part should be at least 2.2 metres, though additional height might be required for two bedrooms.
Consider the intended use of each room and the necessary furniture. Assess whether the space can accommodate beds, wardrobes, and possibly desks without feeling over cramped. The arrangement of windows, doors, and storage should also be planned to optimise the space's functionality.
Structural integrity
Incorporating two bedrooms and perhaps a bathroom significantly increases the load on your home's structure. This includes the weight of construction materials, furniture, and occupants.
Many loft' floor joists are initially intended for light storage, so they may not be able to support the additional weight and movement from living spaces.
Introducing a bathroom adds complexity, considering the weight of plumbing fixtures, water and waste pipes requirements, and layout adjustments for these installations. Moisture control through waterproofing and ventilation is also crucial to prevent damage.
A structural engineer's assessment is vital to ensure the loft can support the conversion. They'll examine floor joists, wall load-bearing capacities, and whether reinforcements are needed to safely uphold the new demands and align with building codes.
Staircase
Careful positioning of the staircase is critical to maximise the usable space in your loft. An improperly positioned staircase can significantly reduce available space, impacting the size and layout of your two-bedroom conversion.
The objective is to place the staircase so it enhances the overall layout, providing easy access to both bedrooms while preserving as much living area as possible.
Safety features, including handrails and the ability to withstand regular use, are essential considerations in its design and placement.
Bathroom
Adding a bathroom to the loft conversion requires strategic planning for the allocation of space, accounting for fixtures, plumbing, and ventilation.
Dormer and mansard conversions, in particular, tend to offer the additional headroom and square footage needed for a bathroom, facilitating this inclusion.
Aligning the bathroom directly above an existing bathroom or kitchen in the floors below can significantly minimise the need for extensive plumbing modifications and waste pipe relocation. This strategic placement streamlines the installation process and reduces costs.
The design must consider the positioning of the two bedrooms and any communal areas to ensure the bathroom addition does not detract from the comfort or accessibility of the living space.
The staircase's location becomes even more crucial with a bathroom in the loft. It should allow for straightforward access to both the bedrooms and the bathroom, maintaining privacy and practicality.
This may necessitate a revision of the initial staircase placement to achieve a logical layout that supports the flow of movement within the loft, possibly leading to adjustments in the project’s original plans and designs.
Another option is positioning one of the bedrooms with an ensuite bathroom and the other bedroom without one. This can offer an ideal balance between privacy and accessibility.
Consulting with an architect or structural engineer is advisable for navigating these complex matters, as their expertise can help achieve a functional and compliant design while possibly necessitating adjustments to the project’s original plans and designs.
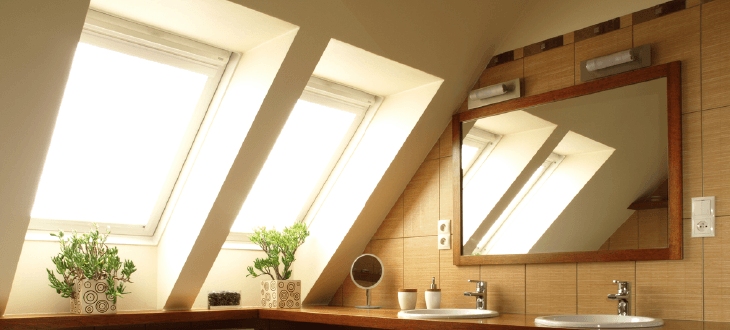
Regulations for a 2 bedroom loft conversion
When planning your loft conversion, it's crucial to navigate several regulatory areas to ensure your project is both legal and safe:
- Building regulations: These are essential for ensuring the structural integrity and accessibility of your conversion. Compliance is mandatory to make the space safe and livable regardless of whether planning permission is needed.
- Fire safety: Implementing sufficient escape routes and using fire-resistant materials are key to meeting fire safety requirements. This is especially important for 2 bedrooms as more people need to escape in case of an emergency.
- Insulation and energy efficiency: Your loft conversion must adhere to specific insulation standards to be energy efficient and maintain a suitable living temperature in the two bedrooms. This will influence the materials you select and how the conversion is constructed.
- Sound insulation: This is especially important in semi-detached or terraced houses where soundproofing may be necessary to minimise noise transfer between your loft and neighbouring properties.
The Building Regulations 2010 are the primary regulations for construction standards in England and Wales, with similar frameworks in Scotland and Northern Ireland. Requirements may vary by local authority and property specifics.
Architects or structural engineers are invaluable for navigating these regulations and ensuring documentation and submissions are handled correctly.
Planning Permission
Not all loft conversions require planning permission due to "Permitted Development" rights. You might need planning permission if your conversion alters the roof's height or shape, is in a conservation area, or exceeds size limitations.
Early consultation with a professional can determine if planning permission is necessary. They will assist you with any applications.
Party Wall Act
This act covers modifications to shared walls or structures. If your conversion affects a party wall, you must notify and gain consent from your neighbours. This ensures any potential impacts on structural integrity and everyone's rights are addressed.
The Act is relevant in different types of properties:
- Terraced houses often involve work on shared walls, necessitating neighbour agreements.
- Semi-detached homes require compliance when new walls are built at property boundaries.
- Detached homes may not share walls but still fall under the Act for nearby excavation work. This becomes relevant if your loft conversion involves extending the loft or altering its structure in a way that requires new foundations.
For significant structural changes, such as adding a dormer extension, understanding the Party Wall Act's requirements is crucial for proceeding correctly and respectfully. Not complying with the party wall act may result in penalties and create unnecessary delays and constrains.
How much does a 2 bedroom loft conversion cost?
The 2 bedroom loft conversion price in the UK is around £40,000 for basic Velux conversions. More complex conversions like dormer average at £50,000. More substantial structural alterations are required for hip-to-gable and mansard conversions, these typically cost around £60,000.
Several factors influence the final price, including the conversion type, your property's location, the quality of finishes, structural changes, and any fees related to planning or building regulations.
Incorporating a bathroom into your conversion adds to both the complexity and expense due to the need for extra plumbing, waterproofing, electrical works, and fitting the bathroom itself.
Expect the addition of a bathroom to raise your project's cost by an estimated £5,000 to £10,000. This range accounts for the bathroom size, the fixtures' quality, and the plumbing and electrical work complexity.
Average cost per conversion type
Below is a table of the average cost per square metre for various loft conversion types:
| Type of conversion | Cost per m2 |
|---|---|
| Velux | £1,200–£1,800 |
| Dormer | £1,500–£2,000 |
| Hip-to-gable | £1,800–£2,200 |
| Mansard | £1,900–£2,500 |
These costs are approximate and may change depending on your project's specific details and regional pricing variations. Remember to consider additional expenses such as professional consultations, building control fees, and VAT.
Ideas for a 2 bedroom loft conversion
Converting your loft into a two-bedroom area presents a fantastic opportunity to tailor the space to specific lifestyles and needs. Below are a few inspired design concepts you can consider:
Master bedroom with ensuite and a compact second bedroom
A spacious master bedroom featuring an ensuite bathroom offers a private, luxurious haven. Adding a feature like a teak bathtub or a walk-in shower can introduce an element of luxury and relaxation. Enhancements such as underfloor heating and custom-built storage can further refine the space.
For the smaller second bedroom, fitting a roof skylight can fill the room with natural light, creating a welcoming, airy feel. This is particularly effective for making a small space appear larger and more inviting, perfect for guests or as a child’s room.
Employing light, reflective colours, mirrors, and integrating storage smartly can enhance the room's spaciousness.
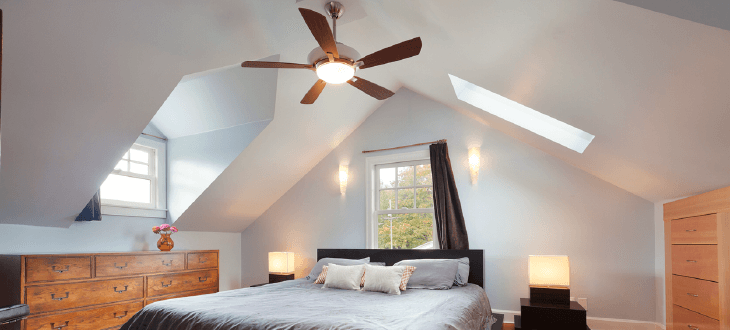
Bedroom with ensuite bathroom and home office
This configuration is designed to offer a private adult retreat, combining the bedroom with an attached bathroom for added privacy and convenience.
The bathroom might feature a spacious walk-in shower or a stylish freestanding bath, along with generous storage for a tidy environment. Selecting soothing colours and materials can help foster a calm, relaxing setting.
Adjacent to the bedroom, a dedicated home office space takes advantage of natural light, ideally situated near a window or beneath a skylight, to promote concentration and creativity.
Equipping this area with ergonomic furniture and efficient storage solutions ensures a productive workspace separate from the home’s main living areas.
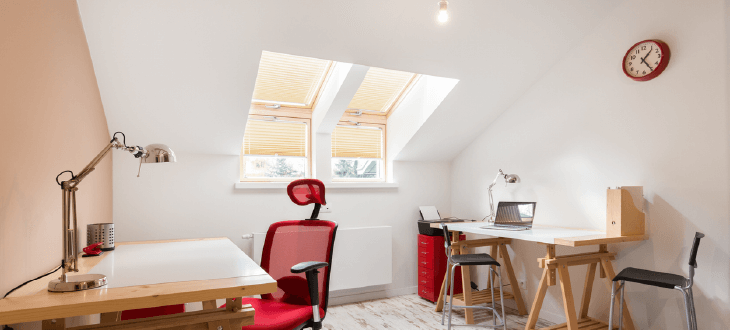
Children’s bedroom and play area
The children’s bedroom will be a cheerful, welcoming environment that supports sleep, play, and study. Implementing bright colours, engaging patterns, and kid-friendly furniture can create an enjoyable space.
Features such as versatile beds that can adjust as your child grows, built-in storage for toys and books, and a dedicated study spot make the room both fun and functional.
The second bedroom can be envisioned as a creative play area that encourages imaginative play and learning. This could include interactive features like a chalkboard wall, a modest indoor climbing area, or a station for arts and crafts.
Considerations for storage of play items and surfaces that are easy to clean will help maintain order.
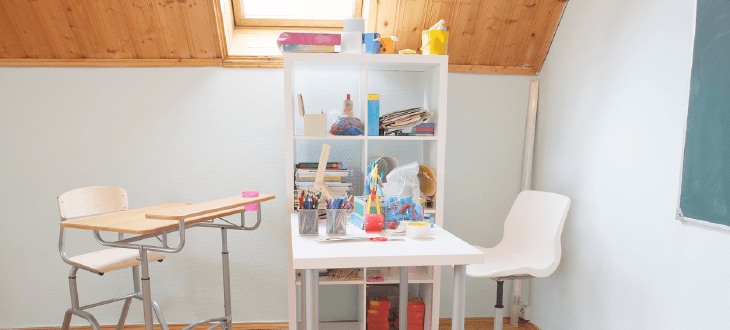
- Describe your needs
- Get free quotes
- Choose the best offer
It only takes 30 seconds



FAQ
Yes, you can have a two bedroom loft conversion if your loft is big enough and your house’s structure can handle it. To ensure your project is doable, you’ll need to follow the rules set by your city or town about building codes and planning. These regulations are important to ensure that your loft conversion is safe and legal.
Expect to spend about £45,000 on average. The total expenses can vary depending on factors such as the size and condition of your loft, the type of finishes you prefer, the location of your property, and if you plan to include a new bathroom in the conversion.
A loft conversion usually costs about £35,000 in the UK. However, the total price depends on how complex the project is and where you live. Simple loft conversions can start at £20,000, but if your project involves making big changes to the structure, the cost could go over £60,000.
Structural modifications represent the bulk of expenses. This includes reinforcing the floor, adjusting the roof for additional height or windows, and staircase installation. Material and labour costs for these changes significantly impact the total cost.
For a successful loft conversion, it is recommended to have a minimum head height of 2.2 metres. In case the existing space is insufficient, you may need to consider altering the roof structure or lowering the floor level to ensure the project’s feasibility. These adjustments allow you to create a comfortable and functional living area in your loft.
In most cases, loft conversions are considered “Permitted Development,” meaning they can be done without obtaining planning permission as long as they follow certain size restrictions. For example, they can’t exceed the original roof space by more than 40 cubic metres for terraced houses or 50 cubic metres for detached and semi-detached houses.
To ensure compliance, contact your local planning authority for precise guidelines. This step is especially vital for structures that are historically significant or located in conservation areas.

Tania is an experienced writer who is passionate about addressing environmental issues through her work. Her writing aims to shed light on critical environmental challenges and advocate for sustainable solutions.
We strive to connect our customers with the right product and supplier. Would you like to be part of GreenMatch?

