Answer these simple questions and we will find you the BEST prices
Which type of solar quotes do you need?
It only takes 30 seconds
100% free with no obligation

Get Free quotes from loft conversion specialists near you

Save money by comparing quotes and choosing the most competitive offer

The service is 100% free and with no obligation
- GreenMatch
- Loft Conversion
- Loft Conversion Types
- 1930s Semi Loft Conversion
1930s Semi Loft Conversion: Benefits, Types & Costs

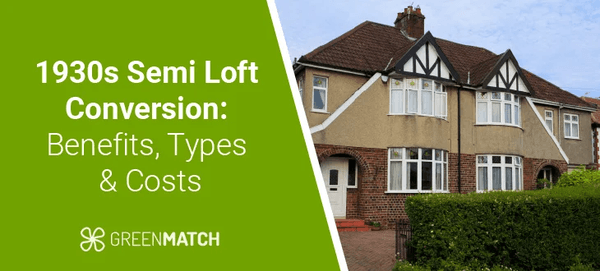
- 1930s semi-detached homes often have adequate roof height and stability, ideal for loft conversions.
- Loft conversions in the UK typically cost between £20,000 and £60,000.
- The final price depends on the conversion type, property size, and chosen finishes.
If you own a 1930s semi-detached home and are wondering whether a loft conversion is possible, you're not alone. Many homeowners in your situation are unsure about the feasibility, costs, and value of such a project.
Is the roof high enough? Can the structure handle the conversion? And most importantly, is it worth the investment?
This guide will walk you through the benefits, types, and costs of converting the loft in your 1930s semi, helping you make an informed decision about whether it’s the right move for your home.
Ready to start your 1930 semi loft conversion? Simply fill out our quick 30-second form to get up to three free, no-obligation quotes from trusted local installers. Compare options, save time, and find the best deal for your project — all with zero hassle.
Click below to begin!
- Describe your needs
- Get free quotes
- Choose the best offer
It only takes 30 seconds



Can you do a loft conversion in a 1930s semi?
Yes, you can do a loft conversion in a 1930s semi-detached house. These properties typically have sufficient roof height and structural stability to accommodate a loft conversion.
However, the exact feasibility depends on several factors, including the roof structure and the available headroom. Most 1930s houses have a traditional cut roof, which makes converting the loft easier, as these roofs have a steep pitch, providing more space.
Planning permission for a loft conversion isn’t usually needed if your project falls under permitted development rights. However, significant roof changes or homes in conservation areas may require permission, so it's best to check with your local council.
What are the benefits of a 1930s semi loft conversion?
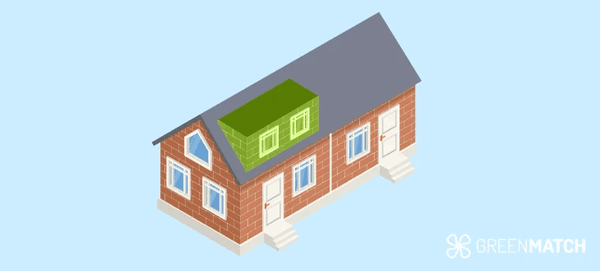
A 1930s semi detached loft conversion offers several practical benefits that make it a smart and worthwhile project.
More living space without expanding the footprint
One of the main reasons to convert your loft is the extra living space it provides without needing to extend the footprint of your house. Whether you want to add an extra bedroom, a home office, or a bathroom, you can do it within the existing structure.
This is ideal for growing families or anyone needing more functional space without taking up garden space.
No need to move
Rather than going through the hassle of moving to a larger property, a loft conversion lets you stay in the home and area you love while gaining the extra space you need.
Moving involves the stress of packing up and uprooting your life. It also comes with expenses like stamp duty, legal fees, and moving services, which can quickly add up to tens of thousands of pounds.
On top of that, finding a new home that meets all your needs and is located in your preferred area can be a time-consuming and challenging process.
With a loft conversion, you can stay in the home and neighbourhood you love, all while gaining valuable extra space to accommodate your growing family or lifestyle changes. Plus, you get to continue enjoying the community you’ve become attached to, without having to sacrifice your comfort.
High return on investment
Loft conversions are known for delivering a strong return on investment, often adding up to 20% to your home's value, according to The Guardian.
This increase in value often outweighs the initial loft conversion price, meaning that a loft conversion can essentially pay for itself over time. Not only do you gain extra space, but you also enhance the appeal of your home to potential buyers, particularly in the competitive UK housing market.
Additionally, the added living space, such as an extra bedroom or office, makes your home more functional and comfortable in the meantime, creating both immediate and long-term benefits.
Avoid planning permission (in most cases)
Most loft conversions don’t require planning permission as they fall under permitted development rights, meaning you can start work quickly and avoid delays.
However, if your conversion involves significant changes to the roofline, like a mansard or hip-to-gable conversion, or if your home is in a conservation area, you may need permission.
It's a good idea to check with your local council early on.
Better energy efficiency
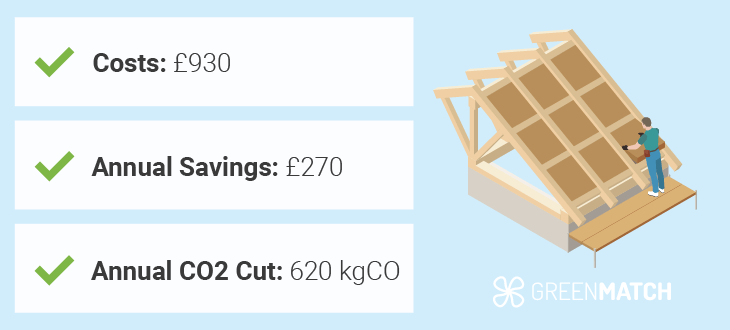
When converting your loft, you’ll add insulation to meet building regulations, which can improve your home’s energy efficiency. This means you’ll reduce heat loss through the roof, making your home warmer and lowering your energy bills.
It’s a practical way to make your home more sustainable while saving money on heating costs.
To boost sustainability, opt for eco-friendly insulation like sheep’s wool or recycled cellulose. Pair it with energy-efficient double or triple-glazed windows to further reduce heat loss and lower energy bills.
What types of 1930s loft conversion are possible?
Several types of loft conversions are possible for a 1930s semi-detached home, each offering unique benefits based on your needs and the structure of the property. Here's a breakdown of the main options:
Velux loft conversion
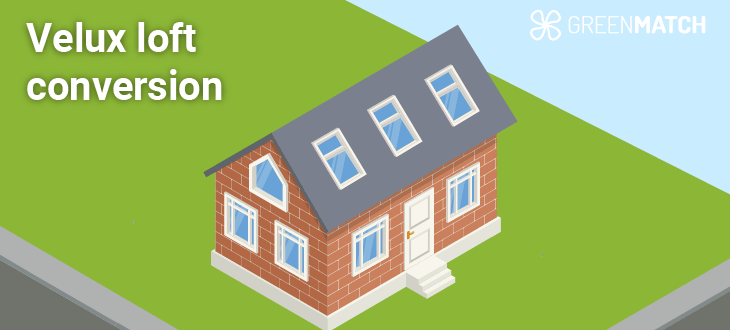
Velux conversions are the simplest and most cost-effective options for a 1930s semi. This type of conversion involves installing Velux windows into the existing roof slope without altering the roof structure itself.
It’s ideal if you already have sufficient headroom in the loft and are looking for a straightforward way to add more natural light. However, this type is best suited for homes with higher roof pitches, which isn’t always the case with 1930s properties.
Dormer loft conversion
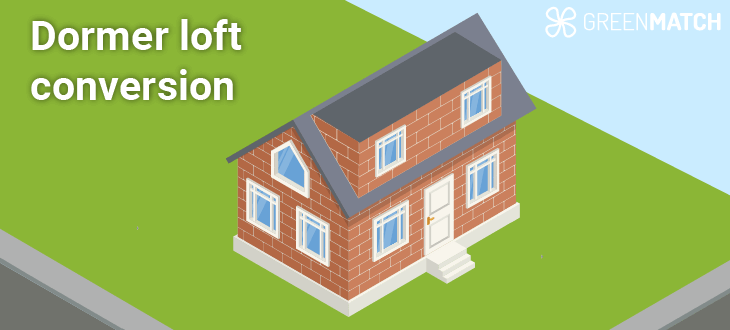
Dormer loft conversions are a popular choice for 1930s semi-detached homes. It involves extending the roof outwards, creating a flat-roofed box shape to add headroom and usable floor space.
This type of conversion works well for 1930s houses because it maximises space without requiring major changes to the roof structure. Dormers are especially effective if you need extra height and more functional space, making them one of the most practical options for this property type.
Hip-to-gable loft conversion
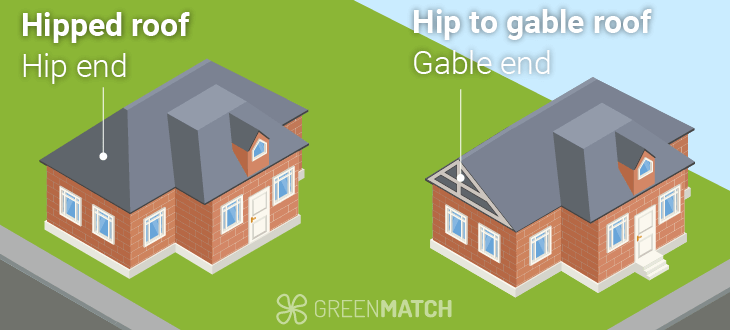
1930s semi-detached homes often have a hipped roof, which slopes down on three sides. A hip-to-gable conversion straightens out one of the sloping sides (the hip) to form a vertical wall (gable), creating more internal space.
This is an excellent option for 1930s homes with a hipped roof, as it significantly increases the loft’s usable area. 1930s semi hip to gable loft conversion is a more substantial modification than a Velux or dormer conversion but adds considerable value and living space.
Mansard loft conversion
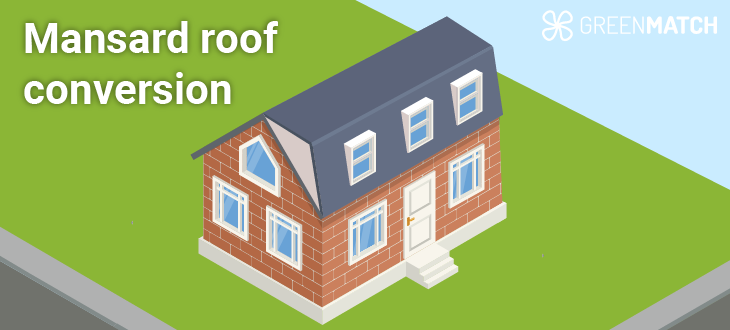
A mansard conversion is the most extensive option, involving a complete alteration of the roof structure. The sloping side of the roof is replaced with a steep slope at the front and a flat roof at the top, maximising space inside.
While mansard conversions are typically the most expensive and may require planning permission, they offer the most room. However, for a 1930s semi, this might be more than necessary unless you’re seeking a dramatic transformation with a significant increase in living space.
How much does a 1930s loft conversion cost?
On average, you can expect to pay between £20,000 and £60,000 for a loft conversion in the UK. The cost of a 1930s house loft conversion can vary depending on the type of conversion, the size of the property, and the finishes you choose.
Below, you can find a table of the average costs based on the type of loft conversion:
| Type of loft conversion | Average costs |
|---|---|
| Velux loft conversion | £15,000–£20,000 |
| Dormer loft conversion | £40,000–£45,000 |
| Hip-to-gable loft conversion | £40,000–£60,000 |
| Mansard loft conversion | £45,000–£70,000 |
The final cost will depend on factors like the complexity of the work, the materials used, and any additional features you might want, such as en-suite bathrooms or custom-built storage.
It's crucial to obtain detailed quotes from multiple loft conversion specialists to get a clearer idea of what your specific project will cost.
- Describe your needs
- Get free quotes
- Choose the best offer
It only takes 30 seconds



Tips for planning a loft conversion in a 1930s semi
There are a few key tips to keep in mind to ensure your 1930s semi detached house loft conversion runs smoothly and sustainably. Here’s what you need to know:
Position the stairs carefully
The placement of the staircase is a critical part of loft conversion planning. For a 1930s semi, space can be limited, so you need to position the stairs efficiently to avoid losing too much room on the lower floor.
Ideally, the new 1930s loft conversion stairs should be located above the existing staircase to minimise the space taken up by the conversion. This will also help create a natural flow between floors and make the loft feel like a seamless extension of your home.
Consider ventilation options
Proper ventilation is essential for keeping your new loft space comfortable and avoiding moisture issues. Installing roof vents, extractor fans in bathrooms, and trickle vents in windows will ensure good airflow.
This is especially important in older homes where air circulation may already be limited.
Use sustainable insulation materials
Instead of standard fibreglass insulation, consider eco-friendly alternatives like sheep's wool or cellulose. Sheep's wool is a renewable resource that regulates humidity and remains effective even in damp conditions, which is great for older homes prone to moisture.
Cellulose insulation, made from recycled newspaper, is fire-resistant and provides strong soundproofing. These materials are easy to install and comply with UK building regulations for loft conversions.
Incorporate solar panels
During the 1930 loft conversion, you can easily integrate solar panels into your roof design. Solar panels can power the loft’s heating, lighting, or even your entire home, reducing your reliance on grid electricity.
UK homeowners may benefit from government schemes like the Smart Export Guarantee (SEG), which pays you for any surplus energy you generate and send back to the grid. Position the panels on a south-facing roof for maximum efficiency.
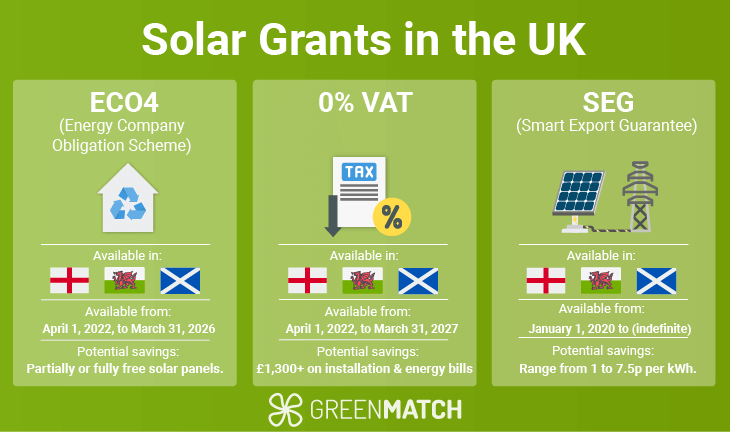
Opt for low-VOC paints and materials
Low-VOC (Volatile Organic Compounds) paints release fewer harmful chemicals into the air, making them healthier for indoor spaces. When decorating your new loft space, use low-VOC paints, sealants, and adhesives to ensure a healthier living environment.
These products are now widely available in most DIY stores and come in a range of colours and finishes, so you don’t have to compromise on style while being eco-friendly.
Use reclaimed or sustainable building materials
Sourcing reclaimed timber, doors, or bricks for your loft conversion is a sustainable way to reduce the demand for new materials. These items can often be found at salvage yards or specialist suppliers and add unique character to your home.
If using reclaimed materials isn’t feasible, opt for certified sustainable materials like FSC (Forest Stewardship Council) approved timber, which ensures the wood comes from responsibly managed forests.
Sustainable materials not only lower the environmental impact but also enhance the longevity and aesthetic of your conversion.
When planning your conversion, it is crucial to obtain multiple quotes. Different contractors may offer varying solutions or recommendations, and gathering multiple quotes helps you identify the best value for your budget.
Additionally, it provides insight into the quality and scope of work offered by each professional, helping you choose the most experienced and reliable installer. By taking the time to compare quotes, you can make a well-informed decision, save money, and ensure the success of your project.
Ready to transform your 1930s semi-detached loft? Fill out our 30-second form to receive up to three free, no-obligation quotes from trusted local installers. Click the button to get started!
- Describe your needs
- Get free quotes
- Choose the best offer
It only takes 30 seconds



FAQ
Yes, 1930s houses can support loft conversions, with dormer and hip-to-gable being popular options that maximise space. The roof pitch usually provides enough headroom, but it’s important to check the existing structure first.
Planning permission isn’t usually needed if the conversion falls under permitted development rights. However, significant roof changes or homes in conservation areas may require permission, so it’s best to check with your local council.
The cost typically ranges from £20,000 to £60,000, depending on the type of conversion. Velux is the cheapest, while dormer, hip-to-gable, and mansard conversions are more expensive. Get quotes to determine your exact costs.

Tania is an experienced writer who is passionate about addressing environmental issues through her work. Her writing aims to shed light on critical environmental challenges and advocate for sustainable solutions.
We strive to connect our customers with the right product and supplier. Would you like to be part of GreenMatch?

