Answer these simple questions and we will find you the BEST prices
Which type of solar quotes do you need?
It only takes 30 seconds
100% free with no obligation

Get Free quotes from loft conversion specialists near you

Save money by comparing quotes and choosing the most competitive offer

The service is 100% free and with no obligation
- GreenMatch
- Loft Conversion
- Loft Conversion Types
Types of Loft Conversion: Your Complete Guide

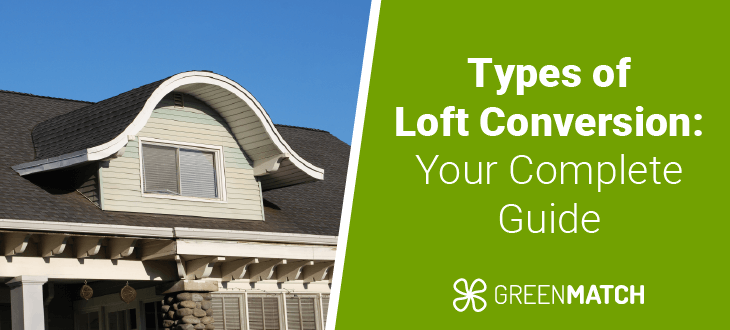
- The main types of loft conversion are Velux, dormer, hip to gable, mansard, and modular. Each has unique benefits and suits different architectural styles and budget considerations.
- These conversions vary not only in their structural changes and aesthetic appeal but also in the regulations and permissions required, reflecting a broad spectrum of costs.
- Key considerations in choosing the right type of conversion include the architecture of your home, financial capacity, and the intended use for the newly developed area.
Opting for a loft conversion is a popular choice among UK homeowners who are looking to expand both the size and value of their properties.
Although the concept of loft conversion may seem straightforward, choosing the right type of attic conversion for your unique property type and needs can be challenging. The choice can be overwhelming, with various types available, each with unique specifications and requirements.
This page will dive deep into the specifics of each loft conversion type, outlining their key features, the regulatory and permission requirements they entail, and the cost implications involved. Keep reading to find out which type is suitable for your loft!
- Describe your needs
- Get free quotes
- Choose the best offer
It only takes 30 seconds



What are the different types of loft conversion?
The types of loft conversion are Velux (or roof light), dormer, hip to gable, mansard, modular, and bungalow loft conversion, each offering different benefits and suited to varying property types and needs.
The price per square metre for different types of loft conversions in the UK can vary significantly based on specifications and geographic location. On average, you might expect to pay between £1,200 and £2,500 per square metre.
However, more complex conversions such as mansard or modular types might see costs at the higher end of this range or even above, especially in areas like London, where prices tend to be higher.
The duration of loft conversion projects in the UK typically ranges from 4 weeks for simpler Velux conversions up to 12 weeks for more complex mansard or modular conversions. The exact timeline can vary based on project complexity, size, and any unforeseen challenges that arise during construction.
Below we share a detailed overview of loft conversion types and visual representations for each category, alongside an explanation of the applicable building regulations.
Velux loft conversion
Velux conversions involve installing windows into the roof's slope, making it a straightforward and cost-efficient way to expand your loft. It's ideal for adding light and ventilation without altering the roof's structure.
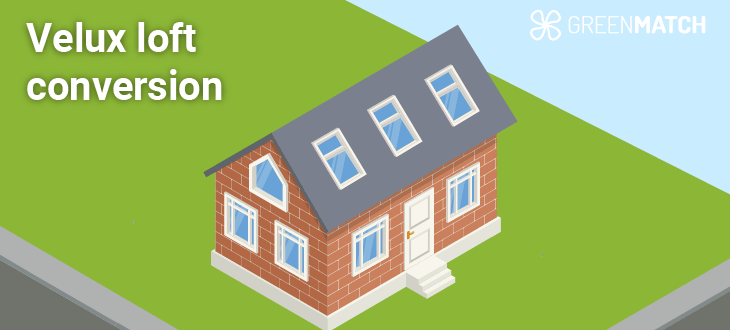
Benefits
- Straightforward process: In most scenarios, planning permission is not required.
- The construction work is minimal: This conversion is less intrusive and can be completed relatively quickly.
- Increasing ventilation: From a sustainability perspective, Velux conversions are notable for increasing natural light and ventilation, significantly enhancing the energy efficiency of the loft.
- Reducing heating demands: A conversion provides an opportunity to better insulate your roof. With proper insulation, they can also reduce heating demands, leading to a smaller carbon footprint. Also you can add the VELUX Thermo Technology windows that have improved insulation properties.
Velux conversions are ideal for homes with ample attic space that require minimal alteration to be functional. They're particularly suited to properties where maintaining the external appearance of the building is crucial, as the conversion does not impact the roof's external shape.
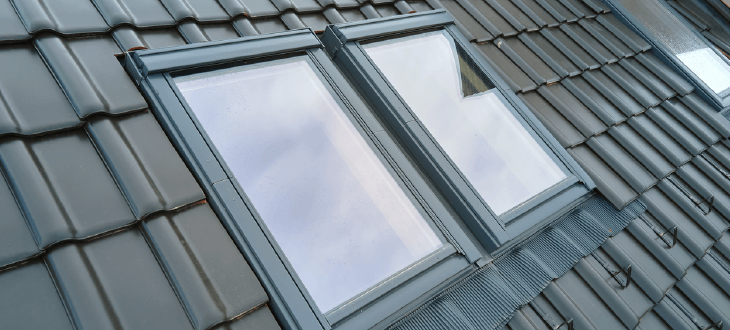
The cost of a Velux loft conversion varies, but it is generally the cheapest loft conversion, with prices starting from around £15,000 to £20,000. The price per square metre typically ranges from approximately £1,200 to £1,800 This estimate includes the cost of the windows themselves, installation labour, and basic interior finishing.
The duration for completion can be as little as 4-6 weeks, making it a quick and efficient option for many homeowners.
Building regulations are required for a Velux loft conversion to ensure the conversion is safe and meets current standards for insulation, fire safety, and structural integrity. However, planning permission is often not needed unless the property is listed or located in a conservation area.
Dormer loft conversion
A dormer conversion involves extending the existing roof vertically to create box-shape protrusion. This type of conversion is more complex and expensive than a Velux conversion but provides significantly more usable space.
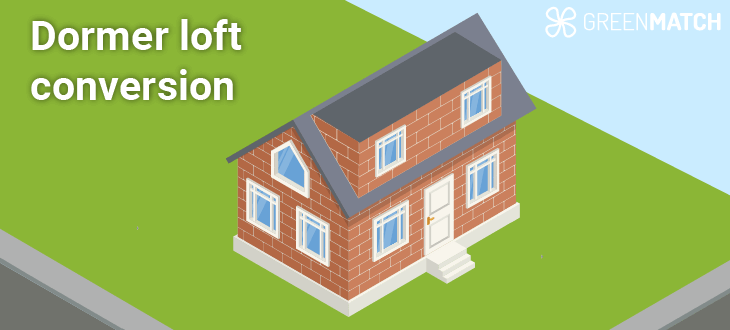
Benefits
- Usually, don’t require planning permission: Unless you are located in the conservation area, your dormer loft conversion will not require planning permission in most cases.
- Increasing property value: They add considerable value to a property by increasing the usable living space.
- Sustainable impact: They provide an opportunity to better insulate your walls and roof. Better insulation can enhance the property's energy efficiency and reduce heating costs.
Dormer conversions are suitable for almost any property with a sloping roof. They are particularly beneficial for homes needing more headroom and floor space than a Velux conversion can provide.
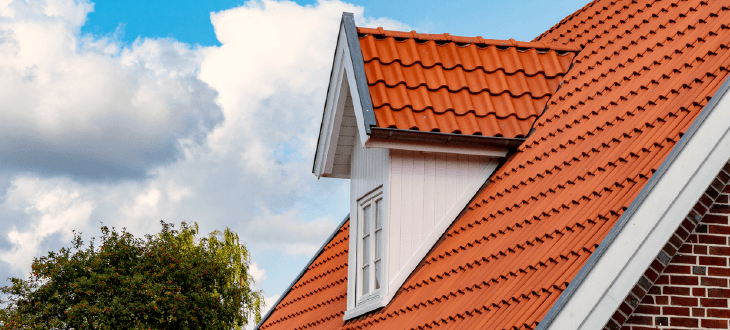
The cost of a dormer loft conversion typically starts from around £30,000 to £60,000, depending on the size and complexity of the project.
Small loft conversion of 20 m2 typically costs £30,000 to £35,000, while 30 m2 mid-range dormers would be priced from £40,000 to £45,000. A larger-scale 64 m2 loft conversion with a double bedroom and en suite could cost anywhere from £45,000 to £50,000.
The price will also depend on the type of dormer you choose. Below we described the average conversion costs for a middle-sized 30 m2 loft based on the dormer type:
| Dormer type | Average cost |
|---|---|
| Rear dormer | £25,000–£45,000 |
| Side dormer | £30,000–£50,000 |
| L-shaped dormer | £35,000–£55,000 |
| Full dormer | £40,000–£60,000 |
The construction might take around 8-12 weeks to complete.
Dormer conversions require building regulations approval to ensure they meet safety and construction standards. Planning permission may not be necessary unless the property is in a conservation area or the conversion falls outside certain limits and conditions.
- Describe your needs
- Get free quotes
- Choose the best offer
It only takes 30 seconds



Hip to gable loft conversion
Hip to gable loft conversion involves the extension of the sloping 'hip' side of a roof into a vertical 'gable' end, creating more space within the loft. This type is more complex due to the structural roof changes required but is effective in maximising the available space under the roof.
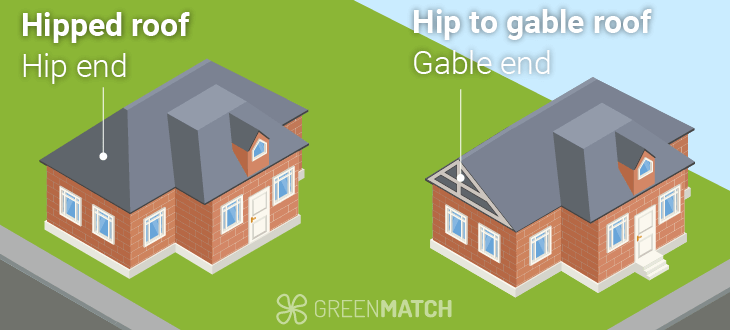
Benefits
- Notable expansion of space: It provides a significant increase in space, often transforming a previously unusable loft into a spacious living area.
- Adding substantial value to a home: This type of conversion can potentially increase the property's market value by 10-15%.
This type is ideally suited for detached and semi-detached loft conversions or bungalows with hipped roofs. These properties have at least one sloping side that can be extended into a gable end to maximise the internal loft space.
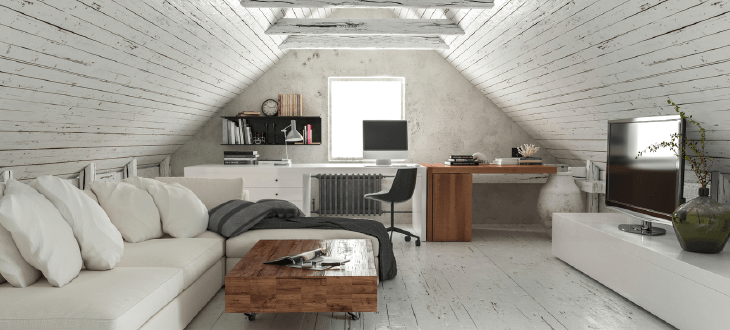
The cost for a hip to gable loft conversion typically ranges from £40,000 to £60,000, depending on the project's complexity and the materials used.
For a simpler version of this conversion with standard finishes the cost per square metre is typically between £1,250 to £1,450. Premium materials and bespoke features can push costs from £1,750 to £2,000 per square metre.
The construction period can vary but usually takes between 6 to 8 weeks to complete.
Building regulations are necessary for a hip to gable conversion to ensure that the structural alterations are safely implemented. Planning permission may be required, especially if the property is in a conservation area and since the conversion alters the roof's shape significantly.
Mansard loft conversion
A mansard loft conversion is considered the most comprehensive and typically the most expensive type. It involves altering the structure of the existing roof to create a nearly vertical 72-degree slope, with the remaining top of the roof flat.
This conversion significantly changes the roof's shape and can almost add an entire new story to a property.
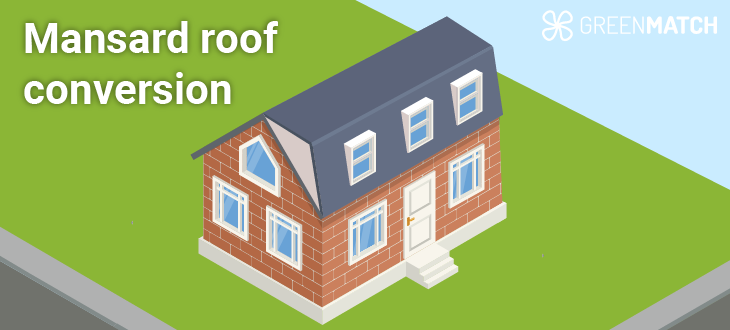
Benefits
- Significant increase in space: It creates flexible space that can serve various purposes, such as bedrooms, bathrooms, or offices.
- Increased property value: This conversion can dramatically transform a property's aesthetic and functional capacity, adding significant value, often more than 20% of the property's pre-conversion value.
Mansard conversions can be a great option for a wide range of property types, including terraced, semi-detached, and detached house loft conversions. They are particularly popular in urban areas where maximising living space within the existing footprint of a building is essential.
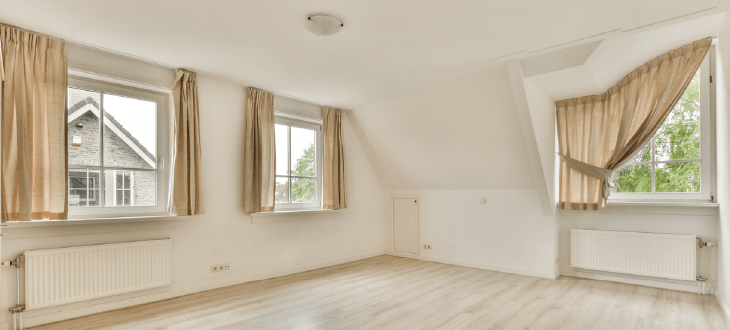
The cost for a mansard loft conversion usually ranges from £45,000 to £70,000. The price per square metre starts from approximately £1,500 to £2,500. The wide range in costs reflects variations in material choices, the complexity of the build, and regional differences in labour rates.
The project duration can vary but typically takes between 6 to 8 weeks to complete, depending on the complexity and scale of the conversion.
Mansard conversions almost always require planning permission due to the significant changes in the roof's structure and property silhouette. Building regulations approval is also needed to ensure the conversion meets all safety, insulation, and accessibility standards. These regulations ensure that the new space is safe, efficient, and comfortably habitable.
Modular Loft Conversion
Modular loft conversions consist of prefabricated units that are constructed off-site and then installed onto a property. This process involves removing part or all of the existing roof and replacing it with the premade loft module.
This method is highly efficient and minimises the time spent on construction at the property.
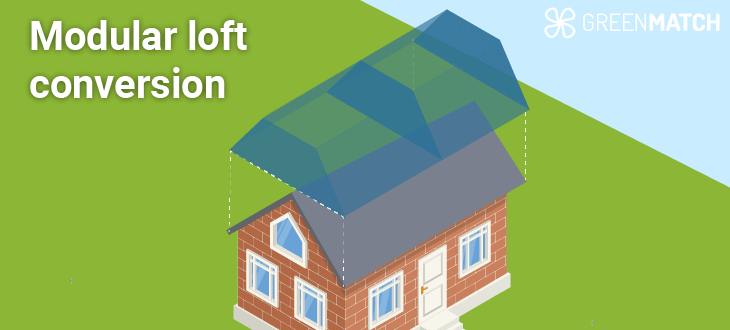
Benefits
- Quick high-quality solution: One of the key benefits of modular conversions is the reduced disruption and construction time on-site, as much of the work is done off-site.
- Sustainable solution and lower heating costs: From a sustainability standpoint, these conversions can be more energy-efficient due to precision manufacturing in a controlled environment, allowing for better insulation and airtightness than traditional construction methods might achieve.
This can lead to reduced energy consumption and lower heating costs.
Modular conversions are suitable for a wide range of properties, including detached, semi-detached, and terraced houses.
They are particularly beneficial for properties with limited space around them for on-site construction activities or in areas where construction noise and disruption need to be minimised.
However, for mid-terraced homes, which are situated between two other homes sharing walls on each side, the feasibility of modular loft conversions may be more complex. Mid-terraced houses don’t have the option to extend to the side. But a rear extension or a front extension could be a viable possibility to extend your mid-terrace house.
These properties require careful assessment to determine if a modular conversion is possible, considering the unique challenges of installing prefabricated units in such a constrained space.
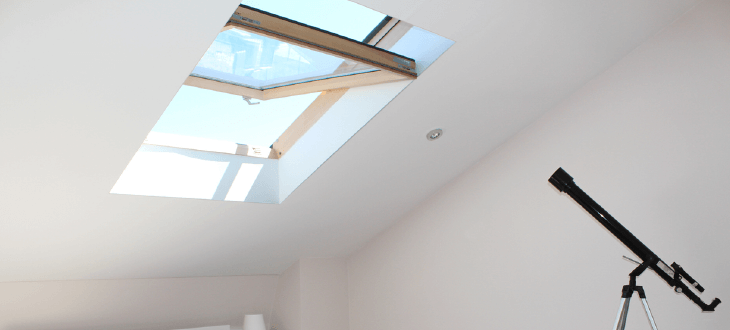
The cost of modular loft conversions can vary widely depending on the size and specifications of the module but typically ranges from £50,000 to £75,000. Costs per square metre typically range from approximately £1,800 to £2,500
This pricing accounts for the prefabrication of the loft module, transportation to the site, and installation, including any necessary modifications to the existing structure to accommodate the new module.
The installation process is relatively quick. The off-site construction of the module can take from 6 to 12 weeks, but the on-site installation is usually completed within 1-2 days.
Like all loft conversions, modular conversions require compliance with building regulations to ensure they meet safety, energy efficiency, and design standards. Planning permission may also be necessary, especially if the conversion alters the external appearance of the house.
Bungalow loft conversion
Bungalow loft conversions involve transforming the attic space of a bungalow into livable space. This can significantly increase the living area of a bungalow, which is often limited by its single-storey layout.
The conversion can include adding dormer windows or altering the roofline to increase headroom and natural light.
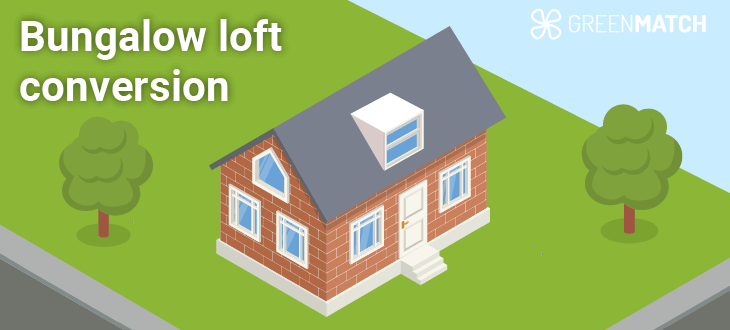
Benefits
- Increasing living space: This transformation allows homeowners to add bedrooms, bathrooms, offices, or even lounge areas without the need to extend the property's footprint. It's an ideal solution for growing families or those looking to create dedicated spaces for hobbies or remote work.
- Enhancing property value: This addition is especially valuable in areas where land is at a premium, as it maximises the utility of the existing plot. Real estate experts often cite loft conversions as one of the most effective ways to increase a home's selling price, with potential returns far exceeding the initial investment.
- Improving the home's energy efficiency: During the conversion process, homeowners can choose to incorporate state-of-the-art insulation materials, energy-efficient windows, and other green technologies. These improvements not only reduce the home's carbon footprint but also lead to significant savings on energy bills.
This conversion type is ideally suited for bungalows with adequate attic space to be converted into habitable rooms. The suitability also depends on the existing roof structure and the potential for modification to accommodate the desired living space.
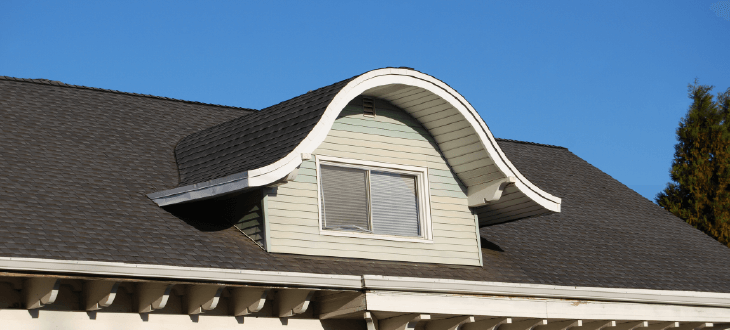
The cost for a bungalow loft conversion can vary significantly based on the complexity of the project, starting from around £30,000 to £60,000.
Costs per square metre can range from approximately £1,200 to £1,800. This variation accounts for factors such as the complexity of the roof alterations, the quality of materials, and the desired finishes.
The duration of the conversion process can range from 6 to 12 weeks, depending on factors such as the extent of structural modifications and the finishes required.
Building regulations approval is required for bungalow loft conversions to ensure the new living space is safe, accessible, and energy-efficient.
Planning permission might be needed depending on the extent of the changes to the roofline and the property's location, especially if it's in a designated area or if the conversion involves significant alterations to the external appearance of the bungalow.
What is the best loft conversion type for you?
Choosing the right loft conversion for your home requires a thoughtful examination of various essential elements. It's crucial to select a conversion that matches your property's unique features, meets your specific requirements, and fits within your financial plan.
Consider your property style
The architectural style of your home plays a pivotal role in determining the most suitable loft conversion type.
Whether your home is detached, semi-detached, or terraced, the property type can dictate the structural possibilities and limitations.
For instance, a mansard conversion might be more suited to terraced houses in urban areas. Mansard loft conversion on a terraced house is a very popular choice due to its significant space optimisation. On the other hand, a hip to gable conversion could be the go-to choice for detached or semi-detached homes with a sloping roof.
If you are not sure what type of conversion is suitable for your house, you can consult with an architect.
Budget constraints
Your budget is undoubtedly one of the most crucial considerations. Different types of loft conversions come with varying price tags, from the more cost-effective Velux conversions to the more expensive mansard and modular options.
The selection of finishes, the decision to include a bathroom, and other such additions can significantly impact the overall cost. Therefore, we advise to establish a realistic budget that includes a contingency of 10-15% to accommodate any unforeseen expenses.
It's essential to factor in not only the initial construction costs but also potential energy savings over time, as some conversions offer greater opportunities for enhancing energy efficiency.
Existing roof structure and planning restrictions
The current design and structure of your roof will significantly influence your conversion options. Some properties may not accommodate certain types of conversions without extensive structural modification.
Furthermore, local planning restrictions can play a crucial role, especially in conservation areas or for properties with specific historical value. Always check with your local planning authority to understand what modifications are permissible.
Environmental considerations
Sustainability is an increasingly critical factor in choosing a loft conversion. Consider how to optimise each conversion for energy efficiency. This can include adding high-performance insulation and energy-efficient windows. Also, consider adding renewable energy sources like solar panels.
Sustainable conversions not only reduce your carbon footprint but can also lead to significant savings on energy bills.
- Describe your needs
- Get free quotes
- Choose the best offer
It only takes 30 seconds



FAQ
The Velux or roof light conversion is generally considered the cheapest option for transforming a loft space. This method involves installing windows into the existing slope of the roof without the need to extensively alter the roofline or structure. It’s cost-effective because it requires minimal construction work compared to other types of conversions.
Lofts that lack adequate headroom or structural integrity may not be suitable for conversion. Properties with less than 2.2 metres of vertical space from the floor to the highest part of the ceiling are often challenging to convert without significant and costly alterations.
Additionally, lofts in certain properties, such as those in conservation areas or listed buildings, may face strict planning restrictions that limit conversion possibilities.
The suitability of a roof for conversion depends on several factors, including the available headroom and the roof’s structure.
However, gable-end roofs tend to offer more straightforward conversion opportunities due to their shape and the potential for expansions like hip-to-gable or mansard conversions. These types allow for more versatile and extensive modifications, making them ideal for creating additional living space.
The primary difference lies in their structure and purpose: mansard roofs affect the entire design of the roof, offering additional living space, while dormers are individual, windowed structures that protrude from the roof, primarily to introduce light and space to the attic area.

Tania is an experienced writer who is passionate about addressing environmental issues through her work. Her writing aims to shed light on critical environmental challenges and advocate for sustainable solutions.
We strive to connect our customers with the right product and supplier. Would you like to be part of GreenMatch?

