Answer these simple questions and we will find you the BEST prices
Which type of solar quotes do you need?
It only takes 30 seconds
100% free with no obligation

Get Free quotes from loft conversion specialists near you

Save money by comparing quotes and choosing the most competitive offer

The service is 100% free and with no obligation
- GreenMatch
- Loft Conversion
- Stairs For Loft Conversion
- Spiral Staircase for Loft Conversion
Is a Spiral Staircase for Loft Conversion a Good Option?

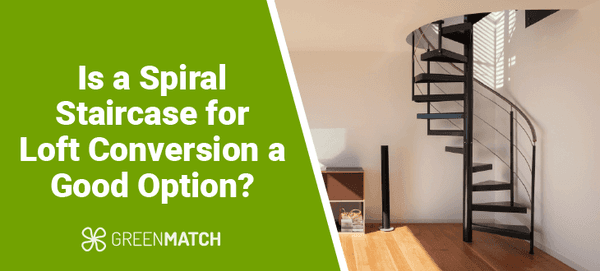
- Spiral staircases are an ideal solution for loft conversions where space is at a premium.
- Spiral staircases are legally permitted in the UK for loft conversions, provided they meet specific building regulations.
- The cost for a spiral staircase in the UK ranges from £500 to over £5,000.
Are you considering a loft conversion but unsure if a spiral staircase is the right choice for your home? Many homeowners find themselves grappling with this decision, seeking clarity on the pros and cons of spiral staircases and the essential factors to consider before making a commitment.
This article will delve into spiral staircase loft conversion, exploring its benefits, potential drawbacks, and key considerations to help you make an informed decision tailored to your space and lifestyle needs.
Ready to get your loft conversion done? Fill out our quick 30-second form to receive up to three no-obligation, free quotes from our network of trusted local installers specifically tailored to your project needs.
Click below to begin!
- Describe your needs
- Get free quotes
- Choose the best offer
It only takes 30 seconds



Can you have a spiral staircase for a loft conversion?
Yes, it is entirely possible to install a spiral staircase for a loft conversion, provided it complies with safety standards and building regulations concerning pitch and tread. This design is particularly advantageous for smaller spaces, maximising area without compromising on accessibility.
Understanding the regulations and ensuring your staircase meets these standards is crucial for the safety and functionality of your loft conversion. Here’s what you need to know:
Building regulations
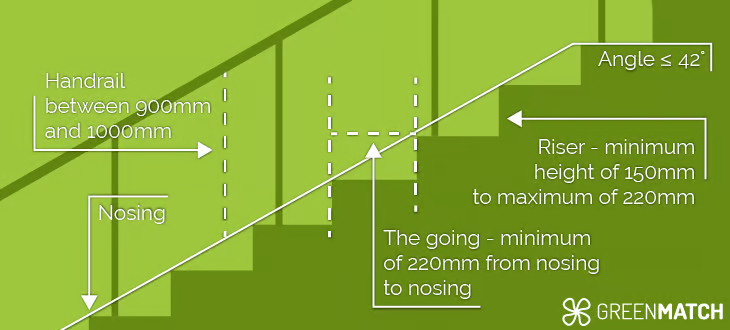
Loft conversion spiral staircases are legally permitted in the UK for loft conversions, provided they meet specific regulations for staircases. These rules are designed to ensure the safety, accessibility, and functionality of the staircase.
Here are the key requirements you must adhere to:
Regulations on pitch
Maximum allowable pitch: UK building codes typically limit the pitch of residential staircases to no more than 42 degrees. This is particularly important for spiral staircases, which can naturally tend to a steeper incline. Adhering to this maximum ensures the staircase is safe and comfortable to use.
Pitch consistency: The consistency of the pitch across the staircase is also mandated to prevent irregular step heights that can lead to tripping hazards. Each turn and segment of the spiral must maintain the regulated pitch to ensure uniformity in step size and spacing.
Tread dimensions and safety
Minimum tread depth: Building regulations specify that the tread depth at a point 270mm from the narrowest part must be at least 190mm. This ensures that each step provides adequate foot space for safe use.
Tread uniformity: Despite the varying widths of treads in a spiral staircase, regulations require that the usable parts of each tread are consistent in depth and provide a safe, level surface to step on.
This uniformity helps mitigate the risk of falls, particularly when descending the staircase.
Headroom requirements
Minimum headroom: The headroom, or the vertical space above each step, must be at least 2 metres to prevent head injuries. This is measured from the edge of the step vertically upwards, ensuring that even the tallest users can ascend and descend without risk.
Headroom across the spiral: For spiral staircases, maintaining this headroom can be challenging due to the curvature of the design. Regulations ensure that headroom is not compromised at any point along the spiral, promoting a safe and comfortable navigational route.
Width and capacity
Staircase width: The width of loft conversion spiral stairs should be sufficient to allow easy passage and, in some cases, the passage of furniture or emergency services. While compact, the staircase must not be so narrow as to restrict movement or use.
Load capacity: The structure must support a significant amount of weight, usually a minimum of 360 kilograms per square metre, to ensure it can safely hold multiple users and any items they carry without risk of collapse.
Safety barriers and handrails
Barrier specifications: All spiral staircases must include barriers or guardrails on both sides if one side is open. These barriers should be at least 900mm high on both stairs and landings to prevent falls.
Handrail strength: Handrails must be strong enough to withstand pressure from users. They should provide a firm, comfortable grip and be continuous along the spiral to offer support at every point of ascent or descent.
DIY installation compliance
If you plan to install a spiral staircase in your loft conversion as a DIY project, it is critical to follow these regulations closely. Compliance is not only a legal requirement but also a crucial safety measure.
Ignoring these regulations can lead to significant safety risks, legal penalties, and potentially costly modifications later on.
Before initiating any installation, consult with a building inspector or structural engineer. This consultation will ensure that your staircase conversion aligns with all necessary building regulations and is tailored to the specific structural conditions of your home.
This step is essential for ensuring that your spiral staircase attic conversion is safe, functional, and legally compliant.
It is wise to compare multiple quotes from qualified professionals. Doing so helps you secure the most cost-effective solution and offers a range of perspectives on the best practices for your specific project.
Keep in mind, the lowest quote isn't always the best option. Consider the balance between cost, experience, and the contractor’s reputation to make the most informed decision.
Fill out our quick 30-second form to receive up to three no-obligation, free quotes from our network of trusted local installers specifically tailored to your project needs.
Click below to begin!
- Describe your needs
- Get free quotes
- Choose the best offer
It only takes 30 seconds



Accessibility
When considering the integration of a spiral staircase into a loft conversion, it's crucial to assess the accessibility implications, especially for people with mobility issues. Here are specific factors to consider:
- Curved design: The intrinsic curved design of spiral staircases can pose navigational challenges for people with mobility issues. The turning motion required to ascend or descend might be difficult for those with balance or coordination problems.
- Narrower treads: Spiral staircases often feature narrower treads, particularly near the centre pole. This can make the staircase less stable for people who require a broader step for safe footing.
- Continuous climbing motion: Unlike straight staircases, which may provide landings where users can pause, spiral staircases typically require a continuous motion to ascend or descend, which can be taxing for those with limited stamina or cardiovascular issues.
If elderly people, young children, or anyone with reduced mobility will frequently use the loft, a spiral staircase might not be the best option. Even if current household members do not have mobility issues, future needs should also be considered. The installation of a spiral staircase could potentially limit the usability of the loft space as family dynamics change or as occupants age.
Incorporating additional safety features can make a spiral staircase more accessible. These might include non-slip treads, additional handrails, or even stairlifts designed for spiral staircases.
Planning permission for a spiral staircase
It is a common misconception that the type of staircase — spiral versus straight — affects the need for planning permission. In reality, the necessity for permission depends largely on the broader scope of the loft conversion project itself.
In many cases, loft conversions fall under permitted development rights, which allow you to make certain changes to a building without the need for full planning permission. However, this is contingent on the modifications staying within specific parameters:
- Volume and dimensions: Permitted development loft conversions increase the volume of your house by not more than 40 cubic metres for terraced houses and 50 cubic metres for detached and semi-detached houses. Any extension beyond these dimensions requires planning permission.
- Height: If the conversion involves altering the height of the existing roof, such as adding a dormer that exceeds the current highest part of the roof, planning permission will be necessary.
- Roof extension: Extending or altering the roof space beyond its current limits, especially if it faces a highway or is front-facing, typically requires permission.
- Overlooking/privacy: Conversions that create windows overlooking neighbouring properties might infringe on privacy and require permission.
- Right to light: If the conversion significantly blocks light to neighbouring properties, this could also necessitate planning permission.
- Historic or conservation areas: Properties located in designated conservation areas or listed buildings will almost always require planning permission for conversions, as changes can affect the character and appearance of the area.
- External changes: Significant alterations to the external appearance of the house, such as certain types of cladding materials or large balconies, often require planning approval.
- Structural integrity: Changes that affect the structural integrity of the building need a closer look by planning authorities to ensure compliance with building regulations.
If you are still hesitating if your spiral staircase loft conversion requires planning permission, follow these steps:
- Contact your local planning authority: Early dialogue with your local planning authority can clarify whether your loft conversion project falls within permitted development rights or requires planning permission.
- Consult with professionals: Architects, surveyors, or planning consultants can offer advice and help draft necessary applications, ensuring that all aspects of your conversion comply with local regulations.
- Review local council guidelines: Each local council might have specific guidelines and restrictions, especially concerning conservation areas or listed buildings. It’s crucial to review these before planning your conversion.
Benefits of a spiral staircase for loft conversion
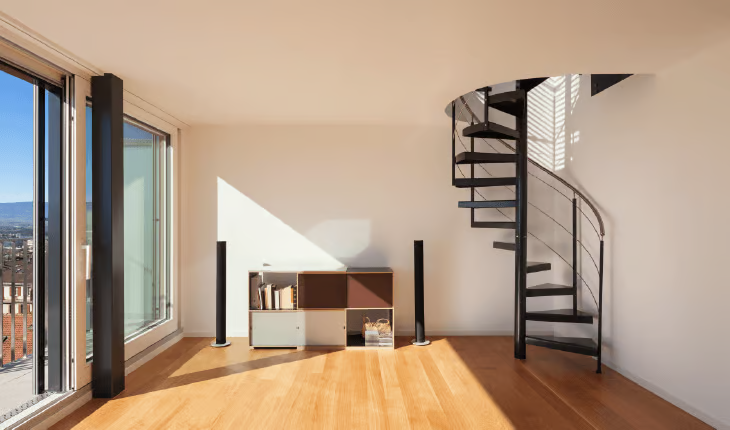
The decision to add a spiral staircase to a loft conversion brings multiple benefits, from space efficiency and ease of installation to cost savings and aesthetic enhancement. Let’s review all the spiral staircase benefits in detail:
Loft stairs solution for small spaces
Spiral staircases are an ideal solution for loft conversions where space is at a premium. Their compact design minimises the footprint, occupying significantly less floor area than traditional staircases.
This allows you to utilise more of your loft's floor space for living purposes — whether that's for an additional bedroom, a home office, or a recreational area — without sacrificing access.
Spiral stairs are easily installed
Another significant advantage of spiral staircases is their ease of installation. Many spiral staircase kits are designed for quick assembly with minimal disruption to your home.
These kits can often be installed with basic tools and a reasonable level of DIY skill, making them a convenient option for homeowners looking to reduce the complexity and duration of their loft conversion project.
Spiral staircases are affordable
Spiral staircases can also be more affordable than many traditional staircase designs. Prices for spiral staircases start from around £500 for basic, off-the-shelf kits, which are generally suitable for standard loft conversions and are the most budget-friendly option. The cost-effectiveness arises from several factors:
- Materials: They typically require less material than larger, more complex stair designs.
- Manufacturing: Mass-produced kits provide economies of scale, further reducing loft conversion stairs costs in the UK.
- Installation: The ease and speed of installation mean lower labour costs, especially if you opt to install the staircase yourself.
Aesthetic appeal
Spiral staircases are not just practical — they also add a unique aesthetic element to your home. When talking about the spiral staircase, there can never be any doubt about its beauty, according to Oakwood Lofts.
From sleek industrial metals to classic wood, or even a combination of both, spiral staircases can be crafted from various materials that align with your design preferences. Glass and stone are also options for those seeking an even more distinctive look.
A well-chosen spiral staircase can enhance the thematic elements of your home’s interior design:
- Modern and minimalistic: For homes with a modern aesthetic, a metal spiral staircase with clean lines and minimalistic design can complement the interior theme, reinforcing a sense of contemporary elegance.
- Traditional and elegant: In more traditional spaces, a wooden spiral staircase with ornate balusters and richly stained treads can add warmth and timeless elegance.
- Industrial chic: Combining metal with elements like exposed brick or concrete can enhance an industrial loft’s raw, urban vibe, making the staircase part of the loft’s character.
Customisation options such as decorative railings, bespoke step designs, and integrated lighting can further enhance the staircase's visual impact, making it not just a means to move between floors but a piece of art in its own right.
Moreover, the open and airy design of most spiral staircases helps maintain a sense of openness in the room, preventing the closed-off feeling that a bulky traditional staircase might produce.
This helps smaller loft spaces feel larger and more integrated with the rest of the home.
Enhanced property value
Integrating a spiral staircase into your loft conversion can increase your property's appeal and market value, as mentioned by Oakwood Lofts construction company.
In competitive housing markets, having memorable features like a beautifully designed spiral staircase can make a lasting impression on potential buyers. This can be particularly effective during viewings, where the distinctiveness of the design can leave a strong impression.
Disadvantages of a spiral staircase for loft conversion
While spiral staircases offer several benefits for loft conversions, there are also distinct disadvantages that homeowners should consider.
Mobility challenges
The design of these staircases involves steps that curve around a central pole, resulting in a narrow inner edge that can make it difficult to have a stable footing. This variability in step width makes it particularly challenging for those who need consistent step sizes for safe walking, such as the elderly or people with disabilities.
Although spiral staircases are equipped with handrails, the continuous curve can make it difficult for people who need to evenly distribute their weight or require steady, bilateral support. The typical single-handrail design of many spiral staircases does not provide the same level of support as the dual handrails often found on both sides of straight staircases.
This limitation not only affects daily use but also poses a significant safety risk, particularly when descending.
Risk of falls
On a spiral staircase, the inner treads are significantly narrower, sometimes only wide enough to accommodate part of a foot, especially towards the pole. This uneven tread sizing means that the full foot might not be completely supported, and the risk of slipping or tripping increases as a result.
The combination of narrow, uneven steps, the necessity for precise foot placement, and inadequate handrail support — creates a high-risk environment for falls. This is especially true in scenarios where quick or frequent movement between levels is common, as in a home with a loft conversion.
Emergency situations
In the event of an emergency that requires rapid evacuation, tight turns and narrow passageways can become obstacles.
The curvature of the staircase restricts the speed at which people can descend safely. For those not fully agile, such as the elderly or anyone with mobility issues, navigating a spiral staircase quickly can be nearly impossible, increasing the risk of injury during descent.
Moreover, in scenarios requiring the assistance of emergency personnel, such as firefighters or paramedics, spiral staircases can hinder access to upper levels of the home.
The limited space and tight turns can impede the movement of personnel equipped with bulky gear or carrying essential equipment like stretchers or medical supplies. This can delay the provision of urgent care or the evacuation of people in need.
Cost of spiral staircases for a loft conversion
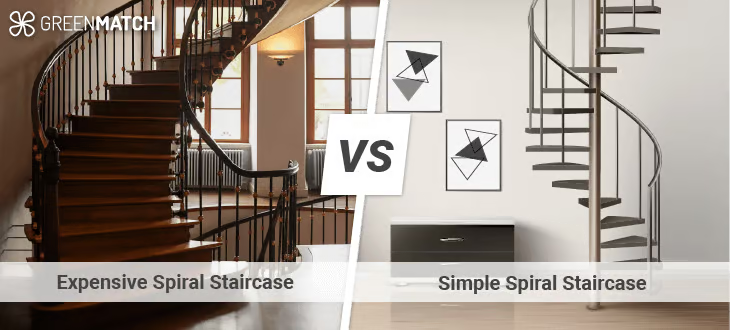
The cost for a spiral staircase in the UK ranges from as low as £500 for the most basic models to over £5,000 for high-end, custom designs. This range makes spiral staircases a versatile option that can accommodate various budgetary needs.
Several factors can influence the cost of a spiral staircase:
- Materials: Common materials include metal, wood, and glass, with metal being the most cost-effective and glass usually being the most expensive.
- Complexity of design: Simple, straight kits are at the lower end of the price spectrum, while bespoke designs tailored to specific spaces or aesthetic requirements are more costly.
- Size and height: Larger or taller staircases require more materials and labour, increasing the overall cost.
- Installation: DIY kits are generally cheaper as they eliminate professional installation costs. However, for more complex or custom staircases, professional installation may be necessary and can add significantly to the total expense.
Here's a table showcasing typical prices for various types of spiral staircases:
| Type of spiral staircase | Material | Estimated cost range |
|---|---|---|
| Basic off-the-shelf kit | Metal | £500–£1,500 |
| Standard kit with wood treads | Metal & wood | £1,500–£3,000 |
| Custom design | Metal & glass | £3,000–£5,000+ |
| High-end bespoke design | High-quality wood | £5,000–£10,000+ |
For homeowners looking for a cost-effective solution, the basic off-the-shelf metal spiral staircase kit represents the cheapest option. These kits typically include all the necessary components and can be installed by the homeowners themselves, saving on labour costs.
Is a spiral staircase for loft conversions a sustainable option?
A spiral staircase can be as sustainable as it is unsustainable. While its compact and efficient design can reduce material usage and energy consumption, the sustainability of a spiral staircase ultimately depends on the materials chosen, how they are sourced, and the environmental impact of their production and disposal.
Let’s discuss the potential benefits and the drawbacks of spiral stairs in terms of environmental impact:
Potential sustainability benefits
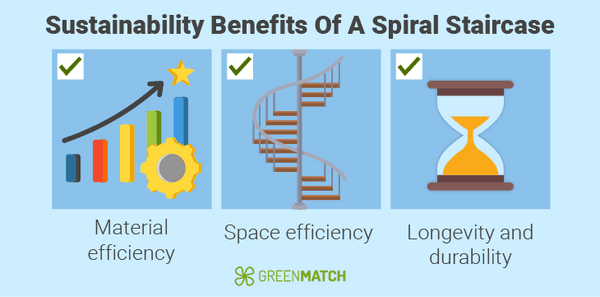
Potential sustainability benefits of using a spiral staircase in a loft conversion include:
Material efficiency
Spiral staircases often require less material than traditional staircases. Their compact design can reduce the use of wood, metal, or other resources, which in turn minimises the environmental footprint associated with material extraction and processing.
Space efficiency
The space-saving nature of spiral staircases means that the overall footprint of the home can be smaller. This efficiency can contribute to less land use and potentially lower energy consumption in heating and cooling the home.
Longevity and durability
If constructed from high-quality materials, spiral staircases can offer considerable durability, reducing the need for replacement and the associated environmental impacts of manufacturing new products.
Potential sustainability drawbacks
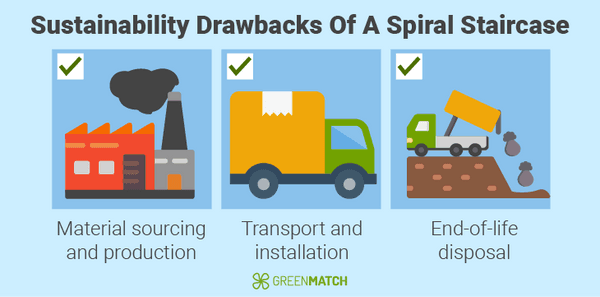
Here are some potential sustainability drawbacks associated with using a spiral staircase in a loft conversion:
Material sourcing and production
The sustainability of a spiral staircase heavily depends on the materials used and the methods of production. For example, metal staircases might involve energy-intensive production processes, while wood staircases might raise concerns about deforestation unless sourced from responsibly managed forests.
Transport and installation
The environmental impact of transporting materials can be significant, especially if they are sourced from far away. Additionally, the installation process itself might involve energy-intensive tools or techniques that detract from the overall sustainability.
End-of-life disposal
Not all materials used in spiral staircases are easily recyclable or biodegradable. At the end of their life, components made from certain plastics or treated wood can be difficult to dispose of sustainably, potentially ending up in landfills.
How to make your spiral staircase more sustainable
Making your spiral staircase more sustainable involves thoughtful consideration of materials, design, and overall impact. Here are some strategies to enhance the sustainability of a spiral staircase:
- Choose sustainable materials: Opt for materials that have a lower environmental impact. According to Certified Staircases, this includes using recycled metals, sustainably sourced wood certified by organisations like the Forest Stewardship Council (FSC), or composites made from recycled plastics.
- Local sourcing: Reduce the carbon footprint associated with transportation by choosing materials that are locally sourced. This not only supports local industries but also cuts down on emissions from long-distance transportation.
- Durable design: Invest in a high-quality design that is built to last. A durable staircase reduces the need for replacements or repairs, thereby minimising resource use over time. Ensuring your staircase can withstand frequent use without significant wear will contribute to its long-term sustainability.
- Efficient manufacturing processes: Select manufacturers who employ energy-efficient production methods. This can include using renewable energy sources or adopting practices that minimise waste during manufacturing.
- Recyclable components: Consider the end-of-life stage of the staircase components. Choosing materials that can be easily recycled helps ensure that the staircase does not end up in a landfill at the end of its useful life.
- Minimise finish and treatments: Avoid materials that require toxic finishes or treatments to maintain their appearance and durability. Opting for natural or less harmful finishes can significantly reduce the environmental impact of your staircase.
- Adaptable design: Design the staircase in a way that it can be easily modified or adapted. An adaptable design can accommodate changes in use or layout without complete replacement, further extending the staircase's life and reducing waste.
Is a spiral staircase the answer for your loft?
Deciding whether a spiral staircase is the right choice for your loft conversion involves several factors that you'll need to consider carefully, such as users and frequency of use, space constraints, impact on existing structures, and others.
Let’s delve into these considerations in detail:
User and frequency of use
Think about who will be using the loft. Is it meant for children, adults, or perhaps elderly relatives? How frequently will the loft be accessed?
If the staircase is to be used multiple times a day by various members of the family, comfort and safety become paramount. Spiral staircases, with their narrower treads and tighter curves, might not be ideal for frequent use or by people with mobility issues.
Design aesthetic
What is your design vision for the space? Spiral staircases can add a dramatic flair to your home and are available in various styles that can enhance your existing décor.
Whether you are looking for a minimalist modern twist or a classic wrought iron design, the staircase should complement the architectural style of your home.
Space constraints
Does the physical layout of your home restrict you to a staircase that occupies minimal space? In smaller homes or tight layouts, the compact footprint of a spiral staircase can be a significant advantage, freeing up valuable floor space for other uses.
Impact on the existing structure
Assess the structural implications of installing a spiral staircase. This includes understanding the load-bearing capacity of your current floor and whether additional support is needed to accommodate the staircase.
Consider the potential need for structural modifications to your home, which could involve altering joists or reinforcing floors, and factor in these costs and complexities.
Cost and installation
Budget is a critical consideration. Spiral staircases can vary widely in price based on materials, design complexity, and custom features. Include in your budget not only the cost of the staircase itself but also installation fees and any structural alterations required.
Moreover, consider the installation process — some spiral staircases are suitable for DIY installation, while others might require professional assistance, impacting your overall budget.
Long-term viability
Think about the future usability of the staircase. Spiral staircases may not be suitable for everyone, especially as household members age or if mobility issues arise. Additionally, consider how a spiral staircase might affect the resale value of your home.
If you're unsure about the practicality of a spiral staircase for your loft conversion, consider exploring alternatives. Space saving staircase or modular designs might offer better functionality while still addressing space limitations.
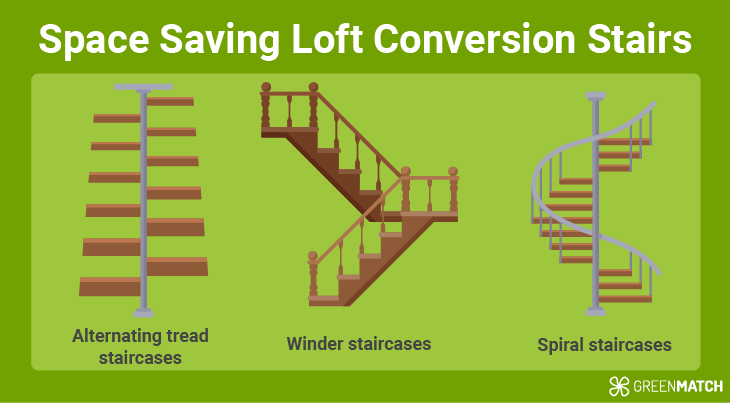
Get professional advice
Consulting with loft architects or structural engineers is a wise first step. These professionals can provide tailored advice based on your home's structural limitations and specific needs.
They can help you visualise the potential impacts of different staircase designs and guide you through the decision-making process.
To make the most informed decision, it’s recommended to get quotes and opinions from loft conversion professionals. They can offer insights into the costs, duration, and feasibility of installing a spiral staircase or any other alternative that might be better suited to your needs.
Reaching out to experts can help ensure that your loft conversion enhances your home in both functionality and style.
Get quotes from the best installers in your region. Fill out our quick 30-second form and receive up to 3 free quotes from our network of trusted local installers, tailored to your home with no extra fees or obligations.
Click below to begin!
- Describe your needs
- Get free quotes
- Choose the best offer
It only takes 30 seconds



FAQ
Yes, you can have a spiral staircase for a loft conversion. It’s a popular choice for many homeowners due to its space-saving design and aesthetic appeal. However, it’s important to ensure that the design complies with local building regulations and is suitable for the needs of the household.
Yes, spiral staircases are legal in the UK. They must adhere to specific building regulations related to safety standards, including tread depth, riser height, and handrail requirements, to be compliant. These regulations ensure that the staircase is safe and accessible for use.
Generally, you do not need planning permission to install a spiral staircase in your home if it’s part of an interior project like a loft conversion and doesn’t involve extending the building.
Yes, spiral staircases can be to code if they comply with the UK Building Regulations concerning staircases. These regulations cover aspects such as the minimum tread width, maximum riser height, and requirements for handrails and guardrails. Ensuring compliance with these codes is crucial for the safety and legality of the staircase installation.

Tania is an experienced writer who is passionate about addressing environmental issues through her work. Her writing aims to shed light on critical environmental challenges and advocate for sustainable solutions.
We strive to connect our customers with the right product and supplier. Would you like to be part of GreenMatch?

- Is a Spiral Staircase for Loft Conversion a Good Option?
- Can you have a spiral staircase for a loft conversion?
- Benefits of a spiral staircase for loft conversion
- Disadvantages of a spiral staircase for loft conversion
- Is a spiral staircase for loft conversions a sustainable option?
- Is a spiral staircase the answer for your loft?
- FAQ
