Answer these simple questions and we will find you the BEST prices
Which type of solar quotes do you need?
It only takes 30 seconds
100% free with no obligation

Get Free quotes from loft conversion specialists near you

Save money by comparing quotes and choosing the most competitive offer

The service is 100% free and with no obligation
- GreenMatch
- Loft Conversion
- Stairs For Loft Conversion
- Space Saving Loft Conversion Stairs
Space Saving Loft Conversion Stairs: Regulations, Types & Tips

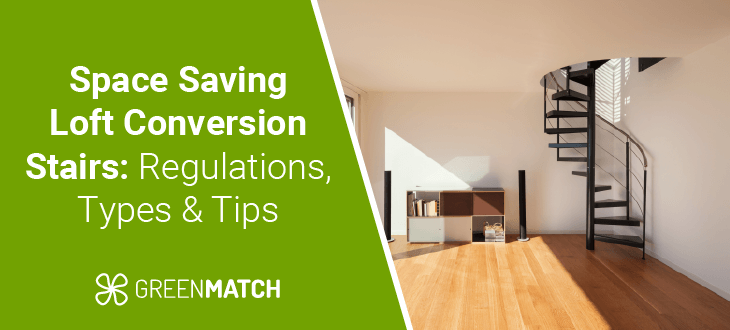
- In the UK, space-saving loft conversion stairs are an optimal choice for homes with limited space, such as lofts, attics, and tiny houses.
- These staircases should comply with Building Regulations, meeting essential safety, functionality, and accessibility standards.
- Stair safety in England and Wales is regulated by Part K of the Building Regulations, while Scotland and Northern Ireland have similar rules under their respective standards and orders.
- Space-saving stairs have a lower environmental impact than traditional ones, as they use fewer materials, reducing waste and resource consumption.
This article outlines the crucial regulations that govern the construction of space-saving loft stairs. While these stairs are a legal and efficient solution for tight spaces, they must comply with strict safety codes and regulations concerning dimensions and intended usage.
We will delve into the specifics of each type of space-saving staircase, providing practical tips to guide your decisions and ensure compliance.
Ready to install space-saving stairs in your loft? Save yourself the hassle of making numerous phone calls and searching through countless websites. Simply fill out our quick 30-second form, and you will receive up to three free, customised quotes from our trusted installers in your area.
There are no charges or obligations. Click below to start your journey toward a smarter, more efficient use of your home space!
- Describe your needs
- Get free quotes
- Choose the best offer
It only takes 30 seconds



What are space saving loft conversion stairs?
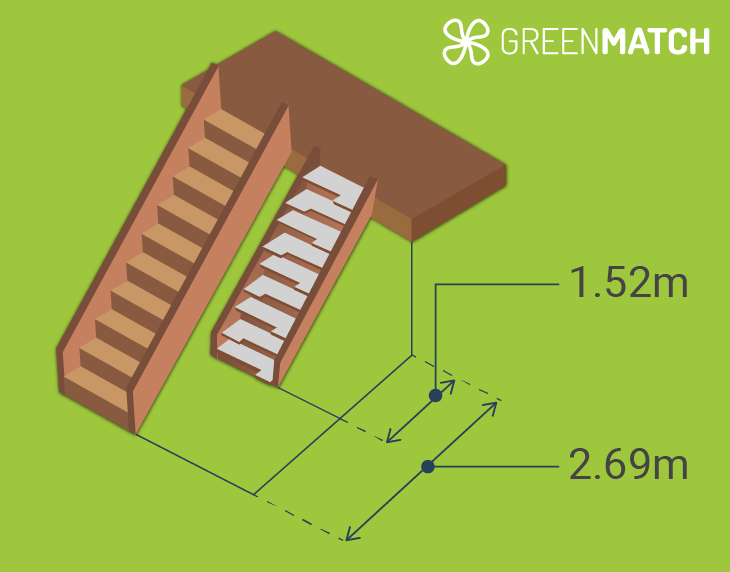
Space saving staircases, commonly called paddle staircases, are ingeniously designed for environments where traditional conversion staircases are unfeasible.
These compact structures are exceptionally crafted to utilise minimal space, making them perfectly suited for lofts, attics, and tiny homes. A standout feature of this conversion staircase is its alternating treads, which maximise spatial efficiency without compromising accessibility.
By minimising material usage, they reduce the environmental footprint associated with the production and transportation of construction materials. Additionally, the reduced spatial requirement reduces the need for extensive building modifications. This limits the amount of construction waste and energy typically consumed during major renovations.
What are the benefits of space saving loft conversion stairs?
Space-saving stairs provide a practical solution for UK homes where fitting standard staircases is not feasible.
These stairs are preferred for their compact footprint, which significantly reduces the installation area required. This not only maximises living space but also reduces the overall loft conversion stairs cost in the UK.
Here is how it works. If accommodating a regular staircase is challenging in your attic, you have two primary options:
Option 1: Modify your loft to fit regular stairs
This approach requires substantial architectural changes, such as widening or restructuring the space, which might necessitate breaking down walls or reinforcing structures.
Depending on the complexity, such modifications can be costly, ranging from £2,000 to £10,000.
Add to this the cost for a standard wooden staircase which typically starts around £500 and can surpass £2,000 for premium materials or custom designs.
Additional costs may include extended labour, potential temporary accommodation, and increased permit fees.
Option 2: Install space-saving stairs
Alternatives like paddle stairs or spiral staircases cost between £500 and £3,000. These designs require less structural modification, and installation is generally quicker and less invasive. Labour costs for the complete installation typically range from £500 to £1,000.
As we see, choosing space-saving stairs over extensive modifications for regular stairs could save you between £2,000 to £11,000. These savings stem from reduced construction demands and the minimal structural changes needed.
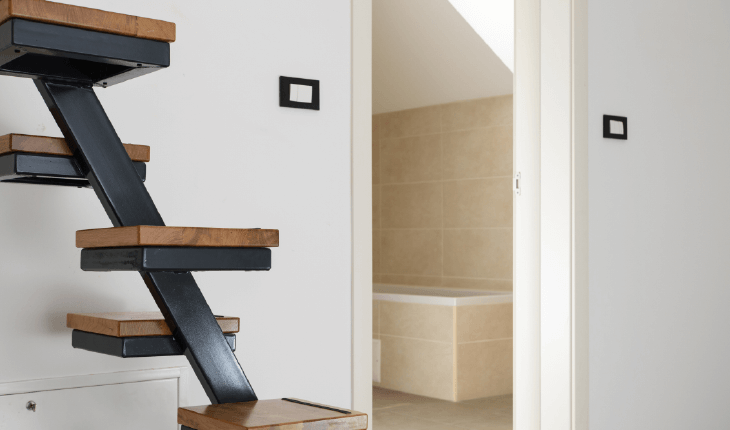
How much space can you save with paddle stairs?
According to TKStairs manufacturer, loft stairs for small spaces can reduce the required length by approximately 50% compared to traditional staircases.
A typical straight-flight staircase may occupy a space of about 3 metres by 0.8 metres. In contrast, space-saving designs like paddle stairs or spiral staircase conversions need substantially less horizontal space — sometimes only about 1.5 metres in diameter.
This significant reduction in space requirements is due to their innovative tread design, which facilitates a steep ascent without enlarging the staircase's footprint.
To maximise the benefits of these compact designs, you should thoughtfully plan the placement of the staircase. The aim is to position the staircase in a way that minimises interruption to living spaces and enhances the flow of movement within the home.
It's also important to consider the available headroom at the top of the staircase and strategically plan the exit point to ensure ample standing space.
Building Regulations for space saving loft conversion stairs in the UK
In 2025, space-saving stairs in the UK are completely legal if they meet the stringent criteria set forth in Part K of the Building Regulations, which apply in England and Wales.
The regulations in Scotland and Northern Ireland may vary slightly, and they are governed by the Scottish Building Standards and the Building Regulations (Northern Ireland) Order. These local adaptations ensure all staircases align with regional safety and compliance standards.
The regulations cover several essential features to ensure that staircases are both safe and functional:
- Handrails: To enhance safety, space-saving staircases must be equipped with handrails on both sides. This crucial feature helps prevent falls and supports individuals navigating the stairs.
- Slip-resistant surfaces: Stair surfaces must be slip-resistant to mitigate the risk of accidents, especially on steep and compact staircases such as paddle staircases.
- Minimum headroom: To ensure safe passage and prevent head injuries, a minimum of 2 metres of headroom, measured to the pitch line, is required.
- Usage restrictions: Building regulations specify that staircases for small spaces are only permissible in loft conversions where conventional staircases cannot be accommodated. They may only provide access to a single habitable room or a bathroom, assuming this is not the only bathroom in the home.
- Lighting: Although not explicitly stated in Part K, it is widely acknowledged that adequate lighting at the top and bottom of the small staircase significantly enhances safety. Proper illumination is crucial for visibility, particularly important in compact staircase designs where the risk of tripping or stumbling is increased.
- Fire safety regulations: Compliance with fire safety standards is essential. All staircases must be constructed with fire-resistant materials for at least 30 minutes and should not obstruct or compromise the home’s primary fire escape routes.
Regulations for dimensions
In the UK, Building Regulations Part K stipulates that traditional staircases in residential settings must have a minimum tread depth (going) of 220 mm and a maximum rise of 220 mm.
These dimensions are critical for ensuring comfort and safety, providing ample foot space on each step.
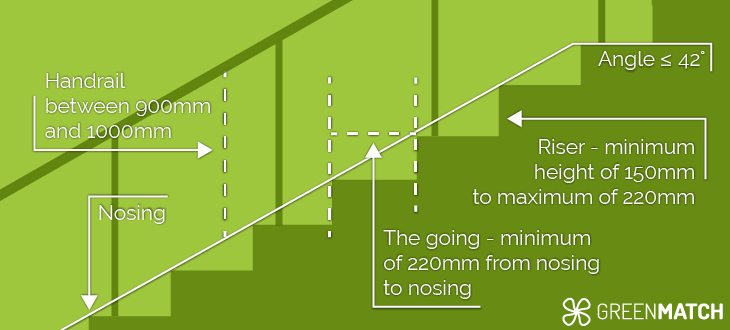
However, due to unique spatial constraints, the regulations recognise the need for more flexible dimensions for space-saving loft conversion stairs, such as paddle stairs.
While traditional staircases adhere to a 220 mm standard for both going and rising, space-saving alternatives often employ alternating treads to effectively reduce their spatial footprint.
This design modification may result in different measurements being applicable.
Building control officers assess these variations individually, ensuring that these narrow staircases meet stringent safety standards despite their compact design.
The primary goal of space-saving staircases is to balance compactness, usability, and safety. This means that even with reduced dimensions, the stairs must remain practical and secure for everyday use.
If you consider space-saving stair installation, it's crucial to consult with a professional who specialises in building standards. This ensures compliance with all current regulations and the safety of your new staircase. Click below to get quotes tailored to your needs.
- Describe your needs
- Get free quotes
- Choose the best offer
It only takes 30 seconds



Other types of space saver staircases
Exploring alternative space saver staircase options provides various solutions for homes with limited space. Each staircase design incorporates unique elements to enhance your space's aesthetics.
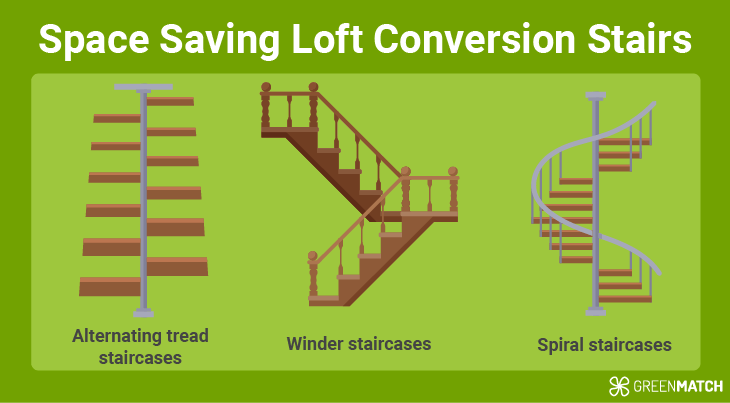
Alternating tread staircases
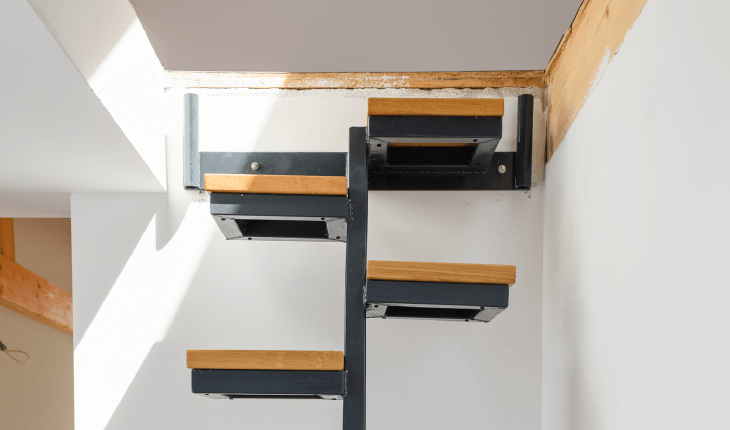
These are loft conversion stairs for small landings, designed specifically for compact spaces. Alternating tread staircases are known for their distinctive design, where each step is divided into two halves with alternating sides for each foot. This effectively reduces the staircase's footprint.
This design can save up to 50% of the space required by traditional staircases, making them particularly suitable for tight spaces.
To improve safety and enhance sustainability, consider using recycled, non-slip materials for the tread surfaces. This environmentally friendly option will reduce the environmental impact of new materials.
Compliance and cost: These staircases typically meet standards for loft conversions or as secondary staircases when specific safety standards are maintained. Basic models start at around £1,000, but costs vary widely depending on materials and design.
Spiral staircases
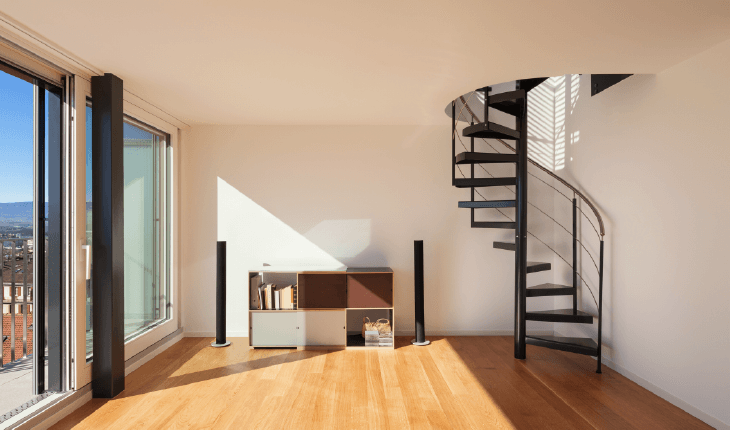
Spiral staircases offer a compact solution by spiralling upwards in a tight helix and minimising floor space usage. This type fits well into corners or impractical areas for other staircase types.
They are typically quicker and less expensive to install than traditional staircase options.
However, its narrow treads and tight turns may not be suitable for individuals with mobility issues or those who find climbing stairs challenging.
Position spiral staircases near windows or skylights to enhance natural lighting. This reduces reliance on artificial lighting, lowers energy consumption, and highlights the staircase’s design features through natural light effects.
Compliance and cost: Modern spiral staircases are made to comply with strict UK building regulations, as long as factors like headroom, step size, and handrail inclusion are taken into consideration. Prices start at about £500, increasing with customisation and material quality.
Winder staircases
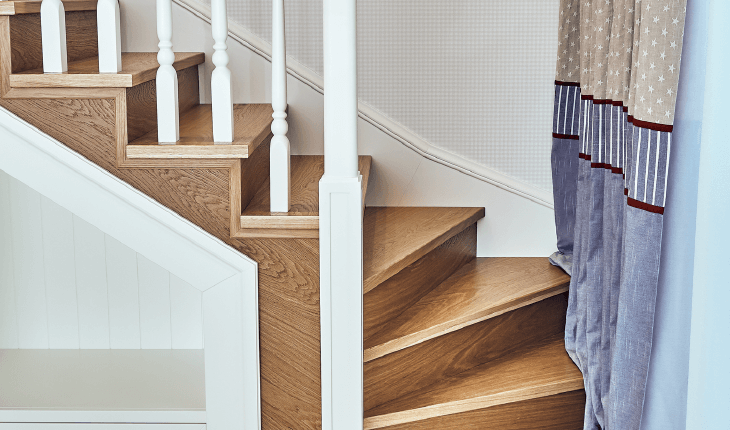
Winder staircases feature curved or angled steps that allow for directional changes without needing large landings. These stairs are more compact than straight staircases and suit tight spaces well.
Install energy-efficient LED lighting along the steps or as low-level wall lights. This will not only provide the necessary illumination but also add a new aesthetic quality to your home.
Compliance and cost: Winder staircases are generally accepted under building regulations if the design does not compromise safety, with uniform tread widths and avoiding tight curves. Due to their design complexity, costs are variable, starting from around £2,000.
It's important to compare multiple quotes to ensure you choose the most appropriate and cost-effective staircase for your loft. Consulting with a professional builder will help you understand the options that align with your budget and design preferences.
Getting tailored quotes from local installers will also provide insights into the specific type of staircase that would be most suitable for your loft conversion. Each installer can offer unique perspectives on materials, design, and installation techniques that fit your space and aesthetic goals.
Click below to get free quotes from professionals near you:
- Describe your needs
- Get free quotes
- Choose the best offer
It only takes 30 seconds



FAQ
Yes, space saver stairs are legally permitted, provided they align with Building Regulations Part K. These regulations accommodate variations for space-saving designs like paddle stairs, offering allowances for reduced tread depth and potentially increased riser height to suit smaller spaces.
The optimal staircase depends on the available space and specific needs. Spiral staircases fit well in corners. Alternating tread or paddle stairs are suited for extremely limited spaces. If space allows, traditional straight or slightly curved staircases are preferable for ease of use and comfort.
According to Building Regulations, the minimum recommended width for loft conversion stairs is 600mm, but a practical width of 800mm is advised for main stairs. Narrower widths may be permissible for secondary or space-saving staircases, provided they meet safety standards.
Safe loft conversion stairs comply with all relevant Building Regulations, especially Part K. They must have sufficient headroom, secure handrails, and treads with a safe rise and going. Effective lighting and non-slip surfaces are essential to enhance safety.
Yes, spiral staircases are an excellent option for loft conversions, especially in smaller spaces. However, to ensure their functionality and safety, they must meet specific Building Regulations, including adequate headroom and safe tread dimensions.

Tania is an experienced writer who is passionate about addressing environmental issues through her work. Her writing aims to shed light on critical environmental challenges and advocate for sustainable solutions.
We strive to connect our customers with the right product and supplier. Would you like to be part of GreenMatch?

