Answer these simple questions and we will find you the BEST prices
Which type of solar quotes do you need?
It only takes 30 seconds
100% free with no obligation

Get Free quotes from loft conversion specialists near you

Save money by comparing quotes and choosing the most competitive offer

The service is 100% free and with no obligation
- GreenMatch
- Loft Conversion
- Stairs For Loft Conversion
Stair Conversion: Your Guide to Loft Access

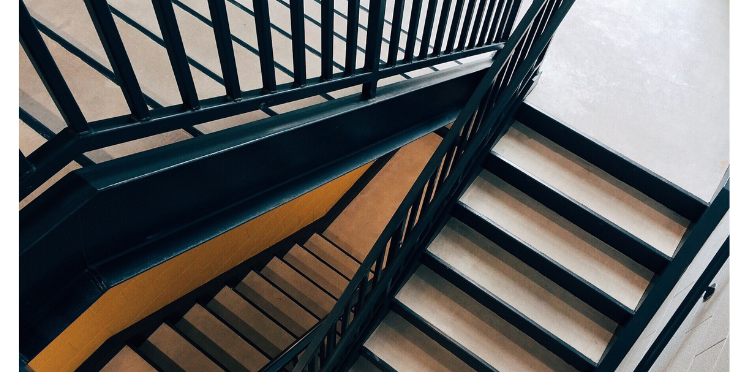
- Ensure your staircase meets building regulations. These include the staircase pitch not exceeding 42° and ensuring your stair risers are between 150 mm and 220 mm in height.
- Before commencing your conversion, you need to assess the available shape and space, the positioning of the staircase, the amount of headroom available, and the condition of any pre-existing staircase.
- If you have limited space for your stairs, you can make alterations to your roof, opt for a different design or reconsider where the stairs will be placed.
- The types of stairs that can accommodate limited spaces are spiral and alternating tread designs.
We will take a look at the rules and regulations that pertain to stair conversions, the types of stairs available as well as their associated costs, safety considerations and solutions for issues such as limited headroom.
Additionally, the guide will walk you through everything you need to know about loft conversion staircases - from design ideas and regulatory requirements to cost considerations and sustainability tips.
- Describe your needs
- Get free quotes
- Choose the best offer
It only takes 30 seconds



What you need to consider before starting your stair conversion
If you are considering a stair conversion for your loft, there are a few important things you must assess before you start.
These involve assessing the available shape and size, the location of the staircase, the available headroom and the state of the current staircase - if you already have one.
It is also essential to consider building regulations and safety requirements to ensure compliance with relevant standards. Additionally, the design of the staircase should provide convenient and safe access to the loft space.
Let's review the key points you may need consider:
The shape and size of the space
The shape and size of the loft space, as well as the space available beneath the loft, are significant factors in determining the type of staircase that can be installed. Let’s take a look at the different loft shapes and sizes and how these factors influence your choice of stairs.
- Irregularly shaped lofts
- Bigger lofts
- Small lofts
- The space below your loft
An irregular shape may limit where a staircase can feasibly be positioned. For example, areas with limited headroom or awkward angles might not accommodate standard stair designs.
As a solution, you can consider installing a spiral or a custom-designed staircase. These can be tailored to fit odd shapes and make efficient use of the limited space.
Larger lofts naturally offer more flexibility in staircase placement and design. The available space allows you to choose a range of staircases, including straight, L-shaped (quarter-turn), or U-shaped (half-turn) stairs.
Despite the flexibility, it is crucial to place the staircase strategically. Think of how the staircase will integrate with your existing stairs on the lower floor levels.
Small lofts may not have the necessary space for conventional staircases without compromising the living area.
Alternatives like paddle stairs (also known as alternating tread stairs) can provide a solution. These stairs have a compact design, allowing for a steeper ascent compared to standard stairs. However, they might not be as comfortable or safe for all users, so they should be considered carefully.
Assessing the space under the loft is crucial. This area needs to support the staircase structurally and spatially without disrupting the functionality of the lower floor.
Since usually, the space below is limited, consider integrating storage solutions into the staircase design, such as built-in drawers or shelves. While this solution will not decrease the area the stairs will occupy, it can clear up the floor from unnecessary furniture, therefore making it more spacious.
So when considering where to place the staircase, you will need to evaluate both the loft space and the area below it to find the optimal staircase placement. Consider the headroom, floor space, and structural constraints.
Location of the staircase
The placement of your staircase is pivotal, affecting not just the loft's layout but the flow and functionality of the space below. Whether there’s a single optimal location or multiple options, choosing where to install your staircase requires careful consideration of the overall design, including the placement of furniture and other amenities.
The stairs for a loft conversion should be positioned to ensure a safe and practical route. Ideally, they should continue from the existing stairwell. Placing the new staircase right above the current staircase ensures seamless integration, making it appear as though the new staircase was originally part of the home.
If it's not feasible to place the new set of stairs above the existing one, another location can be considered.
Though this might seem to offer greater flexibility, it's important to remember the space that it will occupy. For instance, if the staircase is positioned from the middle of your loft room, it may limit the placement of a double bed in the room's centre, especially if the loft is intended to serve as a bedroom.
Run of the staircase
The length of the staircase, known as its run, is the measure from the bottom step to the top step. A staircase with a longer run will need more room in your loft due to its increased length.
Employing strategies like incorporating winding steps can allow for more steps without extending the staircase's run as much.
Headroom
Ensuring sufficient headroom above the staircase is essential for both comfort and compliance with building regulations. The amount of space available can impact the type of staircase you choose and may necessitate creative solutions if space is limited.
For most construction projects, building regulations require at least 2 metres of unobstructed vertical clearance throughout the stairway.
Due to the potential hazards of falls and injuries, these regulations enforce strict standards on stair components, including handrails, balusters, tread depth (goings), riser heights, winders, and the stair's slope.
However, regulations for loft conversions offer more flexibility, recognizing the challenges posed by sloped ceilings. In these cases, the minimum vertical clearance can be reduced to 1.8 metres at the stairway's narrowest point, increasing to 1.9 metres towards the centre, and reaching 2 metres on the side closest to the wall.
Current staircase
One critical decision involves evaluating whether to replace a current staircase entirely or to refurbish and improve it.
This decision is based on multiple factors, including the condition of the existing stairs, the design and layout of the home, budget considerations, and the specific requirements of the loft conversion.
Refurbishing the existing staircase can be a cost-effective solution. If the structure is good and meets the necessary safety standards.
Minor adjustments, such as reinforcing the steps, updating the balustrades, or repainting, can integrate the staircase seamlessly into the new loft design. This approach not only saves money but also retains the home's character and reduces waste.
However, in some cases, replacing the staircase is unavoidable. This could be due to structural deficiencies, the need for a different style to match the loft conversion, or the existing staircase not meeting building regulations for loft conversions.
When a new staircase is necessary, there are innovative solutions to consider that maximise space and comply with regulations.
What can you do if you don't have enough headroom for your staircase conversion?
If you do not have enough headroom, exploring options for expansion may be necessary. We have listed some solutions for your staircase conversion.
- Altering the roof
Modifying the roof (for instance, by incorporating a dormer) will expand the available area within the attic, thus offering greater versatility in staircase positioning. Alterations to the roof involve converting the angled roof pitch into a vertical wall, which in turn provides additional overhead clearance for the staircase. Naturally, this approach is more intricate and costly.
- Alternative staircase designs
Opting for stair designs that occupy less space, such as spiral staircase loft conversion, alternating tread designs, or compact stair solutions, can be an effective strategy.
- Reconsider location
Reevaluating the stair placement to maximise headroom can be an advantageous strategy, especially when budget constraints make roof elevation impractical. This option, however, might necessitate compromising some attic space.
It is beneficial to consult with professionals like architects or structural engineers for guidance on how to create more space for the stair conversion.
What are the building regulations for a staircase conversion?
Navigating the complexity of building codes can be overwhelming, that’s why hiring a structural engineer can be a good idea. They can help navigate the process and provide accurate calculations regarding load-bearing structures.
Here we list the most essential regulations you need to know:
Staircase dimensions
- Staircase pitch should not exceed 42°
- Stair risers must be between 150 mm and 220 mm in height
- The tread depth should be between 220mm and 300mm
- A handrail between 900mm and 1000mm high is mandatory
- For staircases over 600mm high, balustrades of at least 900mm high are required, with a maximum gap of 100mm between spindles to ensure safety
Fire safety
The staircase must provide fire resistance for a minimum of 30 minutes, including any glazing within the stairwell. In addition, you should provide a direct and clear route to an exterior door at ground level without obstructions. Lastly, remember to include fire doors where needed.
Safety features
The staircase must have a landing at both the top and bottom. The minimum width is not specified, but it should be adequate for comfortable use and escape in case of emergency. Alternative stair types like paddle stairs or spiral staircases can be considered under certain conditions.
With your staircase design adhering to all critical regulations, we can now proceed to the construction phase and choose the most suitable staircase for your needs.
Choosing the right staircase for your conversion
This step requires careful consideration of building regulations, usage frequency, budget, style, and finishes. We will delve into each of these considerations below.
-
Assessing usage frequency: Consider how often the staircase will be used. For rarely used staircases, space-saving stair designs might be suitable, but for daily access, more conventional staircases with gentle rises and deeper treads are preferable for comfort and safety.
-
Budget: Your budget is a crucial factor in determining the type of staircase you can afford. Material costs, complexity of design, and installation fees vary widely, so setting a budget early on can help guide your choices towards the most financially feasible option.
- Style: The style of the staircase should complement the overall design of your home. Traditional homes might benefit from classic wooden staircases, while modern homes might suit sleek, minimalist designs with metal or glass elements.
- Finishes: Finishes not only enhance the appearance of your staircase but can also contribute to its durability and safety. Choices include various types of wood, metal, glass, stone or tile.
- Consulting with professionals: Given the complexity of factors involved in choosing the right staircase for your conversion, consulting with professionals can be beneficial.
Consider the architectural style of your home and the atmosphere you wish to create when selecting your staircase design.
Finishes can be chosen to match or contrast with your existing interior design, adding character and style to the space. Non-slip finishes are also worth considering, especially for a home with young children or elderly residents.
Architects, interior designers, and staircase specialists can offer expert advice tailored to your specific needs, helping you navigate building regulations, design considerations, and material choices.
They can also provide innovative solutions that you might have yet to consider, ensuring that your staircase is not only functional but also a standout feature of your home.
Loft conversion staircase ideas and types
It is crucial to think about whether you can accommodate a standard construction staircase or whether you'll require a space-saving staircase when planning loft stairs.
Loft conversion staircases typically fall into several types, each with its own design considerations and space requirements. The most common types of loft conversion staircases are listed below.
Straight stairs
These are the simplest type of staircase and are usually the most space-efficient. They consist of a single straight flight of steps without any turns or landings.
Straight stairs are suitable for loft conversions where space is limited, and there is a clear, unobstructed path from the lower floor to the loft.
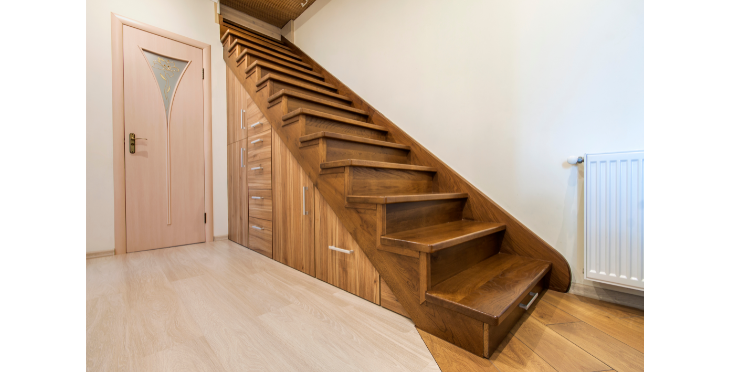
L-shaped stairs
L-shaped stairs consist of two straight flights of stairs connected by a landing that changes the direction of the stairs by 90 degrees. This type of staircase is often used in loft conversions where there is limited space for a straight staircase but enough room for a landing.
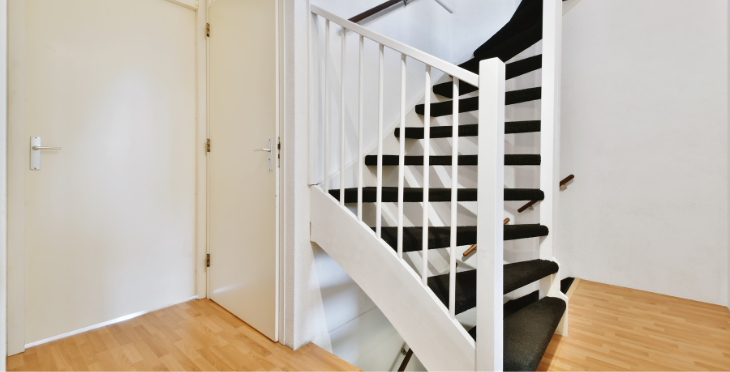
U-shaped stairs
U-shaped stairs are similar to L-shaped stairs but with an additional flight of stairs connecting the two straight flights, forming a U-shape. This type of staircase is suitable for loft conversions with more vertical space available and can provide a more elegant design.
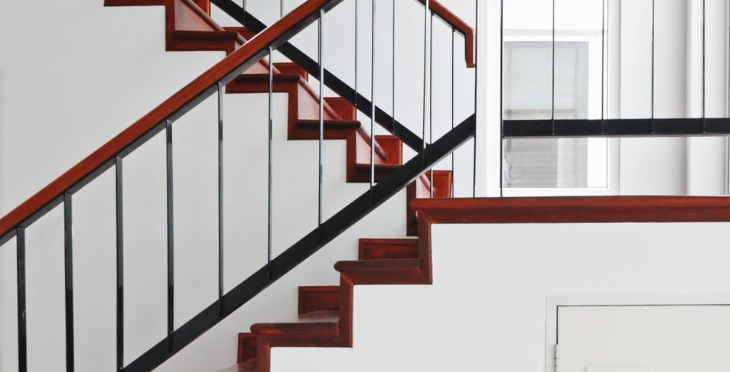
Spiral stairs
Spiral stairs feature a central pole around which the steps wind in a spiral pattern. They are a space-saving option and can add a unique architectural element to a loft conversion. However, spiral stairs may not be suitable for everyone due to their narrow treads and limited headroom.
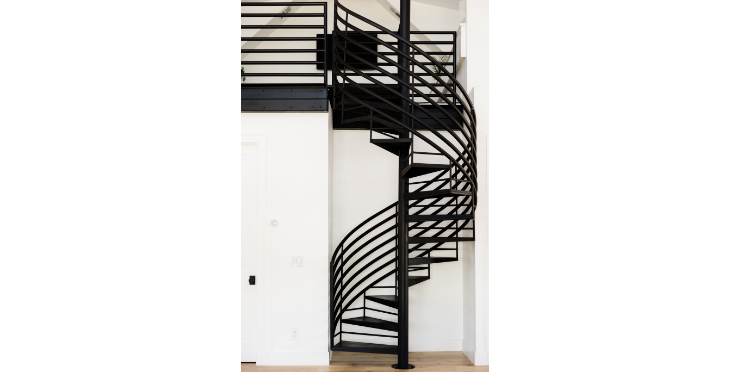
Space-saving stairs
These are loft conversion stairs for small landings, designed specifically for compact spaces. They often feature alternating treads or steep angles to minimise the amount of space they occupy while still providing safe access to the loft.
Since more and more individuals are turning their lofts into usable spaces, this staircase is frequently employed. Due to its increasing popularity, this staircase now has its own set of regulations that specify where and when it can be utilised.
These staircases can only be used to serve a single room or a single room and an en-suite. This serves just to limit the amount of usage the staircase will be under.
There must always be a handrail on one side of a SpaceSaver. A wall rail should be added to at least one side of the staircase if it is situated between two walls.
Each tread has part of it removed, alternating between the left and right sides. As a result, you start to go up the flight on your left foot and then alternate to the right. This can make you walk up the stairs more quickly than on a standard staircase.
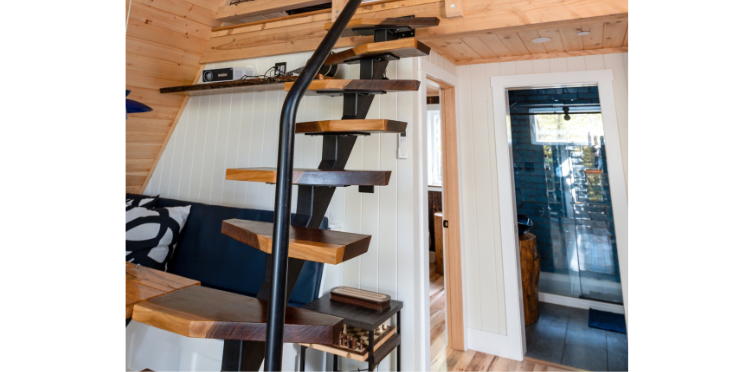
Eco-friendly staircase options
There are several eco-friendly staircase options that you can consider, each varying in materials, design, and cost.
Let’s explore these more sustainable stair options, along with approximate prices.
Recycled wood staircases
Recycled or reclaimed wood staircases are not only eco-friendly but also add character and warmth to your home. Wood such as oak, pine, or teak can be sourced from old buildings, barns, or other structures being demolished, reducing waste and the need for new lumber.
Prices can vary widely depending on the type of wood and design complexity. A simple reclaimed wood staircase might start around £2,000-£3,000.
Bamboo staircases
Bamboo is a highly sustainable material due to its fast growth rate and ability to regenerate without the need for replanting. It is also sturdy, making it an excellent material for staircases.
A bamboo staircase might cost between £1,500 and £4,000, depending on the design and finishing.
Eco-friendly metal staircases
Metal staircases, particularly those made from recycled metal, offer durability and recyclability. Metals like steel and aluminium can be recycled indefinitely without losing quality, making them a sustainable choice for staircases.
Recycled metal staircases typically range from £2,000 to £5,000, depending on the metal type and design.
It is always best to get tailored quotes before embarking on your stair conversion, consider comparing quotes by clicking below.
- Describe your needs
- Get free quotes
- Choose the best offer
It only takes 30 seconds



How much does a stair conversion cost in the UK?
A simple staircase will cost approximately £1,000, whereas a luxury-designed staircase will cost £10,000 and upwards.
It’s important to note that loft conversion stairs cost in the UK can vary widely depending on several factors. These include the type of staircase chosen, the materials used, finishes added and installation. We have listed the key considerations below.
Here is a table providing example costs for different types of staircases. These ranges are rough estimates and can vary based on the factors mentioned above.
| Type of staircase | Estimated price range |
|---|---|
| Simple Staircase | £1,000 - £2,000 |
| Bespoke Staircase | £5,000 - £8,000 |
| Luxury/Bespoke Design | £10,000+ |
| Spiral Staircase | £4,000 - £6,000 |
- Type of staircase: Simple, straight designs are generally the least expensive, while bespoke or complex designs like spiral or curved stairs will be more costly.
- Materials used: The choice of material (wood, metal, glass, etc.) can significantly impact the price. Hardwoods and high-quality metals or glass are pricier than softwoods or standard metals.
- Size and shape: Larger staircases or those with unique shapes require more materials and labour, increasing costs.
- Finish and detailing: Higher levels of craftsmanship, bespoke designs, and premium finishes will add to the cost.
- Location: Prices can vary by region due to differences in labour costs and the availability of materials.
- Installation complexity: Staircases that are difficult to install due to limited access, the need for structural modifications, or other challenges will cost more.
The cheapest stair option would typically be a simple staircase using more affordable materials like softwood or standard metal without elaborate designs or finishes. Simple straight designs are less labour-intensive and require fewer materials, making them the most cost-effective choice.
FAQ
Stairs must adhere to building regulations to ensure they are safe and accessible. Key requirements include a minimum headroom of 2m along the staircase’s entire length, a minimum clear width of 600mm (though 800mm is preferable), and a maximum pitch of 42 degrees.
Also, staircases must have handrails on at least one side of the wall. The design of the staircase must consider fire safety, providing a safe escape route in case of an emergency.
Altering a staircase as part of a loft conversion typically does not require planning permission, as it’s often considered a permitted development.
However, you must ensure that the modifications adhere to regulations, which cover safety and design aspects like minimum width, headroom, and fire safety standards.
If your property is listed or located within a conservation area, you may need permission before making any changes to the staircase.
Usually, a basic softwood staircase starts from around £2,000 to £3,000. The cost of replacing stairs depends on the design, materials, and complexity of the project. In contrast, stairs made from premium materials such as hardwood, glass, or metal can cost from £3,000 to over £5,000.
These prices include both materials and installation but can vary based on specific requirements, such as custom designs or the need for structural modifications to accommodate the new staircase.
The cheapest option for loft stairs is typically a straight, standard-width staircase made of softwood. The price range for this type is between £500 – £2,000, depending on the complexity and any additional features or finishes.

Nicole Bea Kerr is a content writer for Greenmatch, leveraging her experience in B2B journalism and editing. She is interested in bringing more awareness to sustainability through informative narratives.
We strive to connect our customers with the right product and supplier. Would you like to be part of GreenMatch?

