Answer these simple questions and we will find you the BEST prices
Which type of solar quotes do you need?
It only takes 30 seconds
100% free with no obligation

Get Free quotes from loft conversion specialists near you

Save money by comparing quotes and choosing the most competitive offer

The service is 100% free and with no obligation
- GreenMatch
- Loft Conversion
- Loft Conversion Regulations
- Loft Conversion Planning Permission
- Permitted Development Loft Conversion
Is a Loft Conversion Permitted Development? A UK Guide

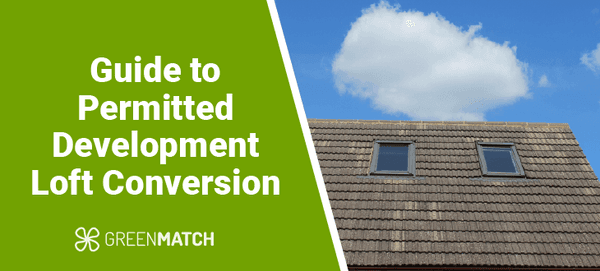
- A loft conversion is classified as permitted development in the UK.
- This means you might not need planning permission if the conversion meets specific criteria set out by planning regulations.
- Loft conversions fall under permitted development rights in all the UK regions. Yet, there are slight regional variations in requirements.
Are you considering a loft conversion but worried about the red tape of planning permissions? You're not alone. Many homeowners feel overwhelmed by the thought of obtaining planning permission and fear that their dream space may never come to fruition due to bureaucratic hurdles.
Fortunately, permitted development rights might just be the solution you need. This guide is crafted for you, aiming to simplify the concept of permitted development for loft conversions.
Here, you’ll discover if your envisioned project qualifies under these rights, and learn the crucial steps to ensure your loft conversion is successful and compliant with all regulations — empowering you to transform your home without unnecessary headaches.
Ready to get your loft conversion done? Fill out our quick 30-second form to receive up to three no-obligation, free quotes from our network of trusted local installers specifically tailored to your project needs.
Click below to begin!
- Describe your needs
- Get free quotes
- Choose the best offer
It only takes 30 seconds



Do loft conversions fall under permitted development?
Yes, loft conversions are classified as permitted development in the UK. This means you might not need planning permission if the conversion meets specific criteria set out by planning regulations. Understanding these criteria is crucial for homeowners looking to expand their living space without the hassle of applying for planning permission.
Here is what classifies a permitted development loft conversion:
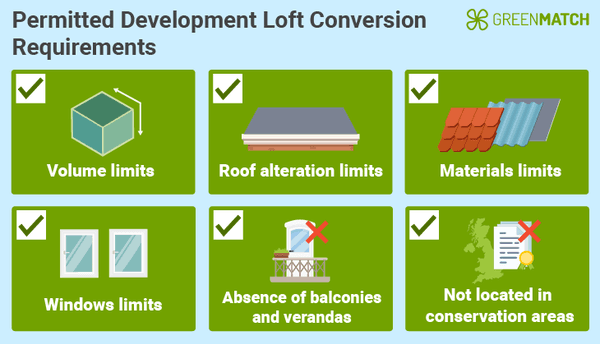
- Volume limits: The additional space must not exceed 40 cubic metres for terraced houses or 50 cubic metres for detached and semi-detached houses.
- Roof alterations: The conversion must not extend beyond the existing roof slope facing the highway. Additionally, the roof height cannot be increased.
- Materials: The materials used should be similar in appearance to the existing house.
- Windows: Side-facing windows must be obscure-glazed, and any opening must be 1.7 metres above the floor.
- Balconies and verandas: These are not allowed under permitted development rights for loft conversions.
- Protected areas: If you live in a designated area, such as a conservation area or a National Park, stricter rules may apply.
Understanding these loft conversion regulations ensures that your loft conversion project proceeds smoothly and legally. Failing to adhere to these stipulations can lead to a loft conversion permitted development gone wrong, resulting in possible enforcement actions to revert changes at your own expense, and can complicate future property transactions.
Do you need a lawful development certificate for loft conversion?
Yes, it is advisable to obtain a lawful development certificate (LDC) for your loft conversion. While not legally required, an LDC provides official confirmation that your loft extension is permitted development and does not require planning permission.
A certificate of lawfulness for loft conversions can be invaluable if you decide to sell your property in the future, as it proves to potential buyers and solicitors that the work was carried out within legal bounds.
Moreover, it offers peace of mind that your project complies with all necessary regulations, potentially saving you from costly disputes or complications later on.
Securing an LDC is a straightforward process and demonstrates due diligence, making it a wise step for any homeowner undertaking a loft conversion.
An LDC verifies that your loft conversion complies with all relevant planning laws. This compliance can significantly enhance the market value of your property. Potential buyers are often willing to pay a premium for legally compliant homes with additional living spaces, as this reduces their future legal risks and potential rectification costs.
Conditions for a permitted development loft conversion
For homeowners looking to undertake a loft conversion under permitted development, it is crucial to be aware of and adhere to specific conditions. Meeting these conditions ensures that your project complies with regulations, saving you time and potential legal issues.
Volume limits
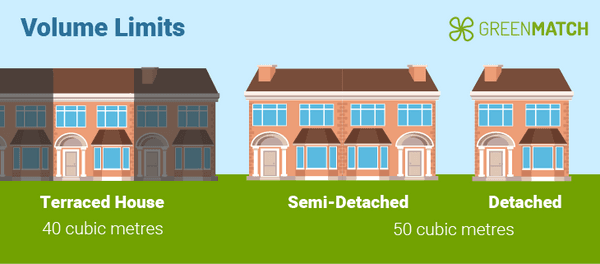
These limits define the maximum additional space you can create without requiring loft conversion planning permission.
For terraced houses, the additional roof space created must not exceed 40 cubic metres. This restriction ensures that the loft conversion does not significantly alter the external appearance or structural balance of the house.
For detached and semi-detached houses, the volume limit is slightly higher, set at 50 cubic metres. This extra allowance accommodates the typically larger roof spaces and structures of these types of homes.
Staying within these volume limits is crucial for maintaining compliance with permitted development regulations and avoiding the need for planning permission.
Roof alterations
Roof alterations under permitted development have specific constraints to preserve the building's original design and the surrounding neighbourhood's aesthetic.
No extensions are allowed beyond the plane of the existing roof slope facing the highway. This rule prevents significant alterations that would be visible from the street, maintaining the neighbourhood's character.
Additionally, the overall height of the roof must not be increased. This condition ensures that the loft conversion remains discreet and does not dominate the property's profile.
Complying with these roof alteration restrictions helps in maintaining the visual harmony of residential areas and prevents potential disputes with planning authorities.
Balconies and verandas
Loft conversion permitted development rights explicitly prohibit the addition of balconies or verandas. This restriction is in place to prevent changes that could overlook neighbouring properties, thereby preserving privacy and minimising disruptions to the local environment.
While balcony loft conversions and verandas might enhance the aesthetic and functional appeal of a loft room, they require separate planning permission due to their potential impact on neighbouring properties and the overall street scene.
Window regulations
Window regulations are an important aspect of permitted development lofts to maintain privacy and prevent overlooking into neighbouring properties. Specifically, any side-facing windows must be obscure-glazed.
This requirement ensures that while the loft conversion can receive natural light, it does not compromise the privacy of adjacent properties.
Additionally, any opening in the side-facing windows must be at least 1.7 metres above the floor level. This height requirement further ensures that the windows do not provide direct lines of sight into neighbouring homes, preserving the privacy of all residents.
Material consistency
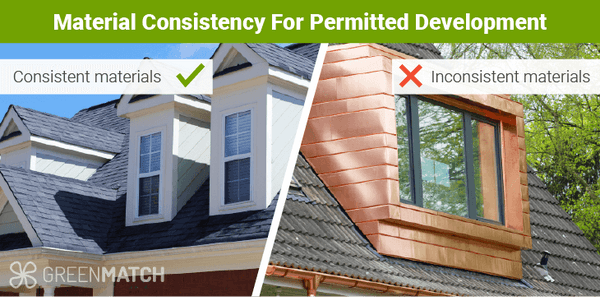
The materials used in the conversion should be similar in appearance to those of the existing house. This rule is in place to ensure that the new development blends seamlessly with the original structure, preserving the aesthetic coherence of the property.
Using matching materials for external finishes such as roofing, cladding, and windows helps maintain the visual harmony of the building and the surrounding neighbourhood.
Protected areas
Properties located in protected areas, such as conservation areas, National Parks, or Areas of Outstanding Natural Beauty (AONB), are subject to additional restrictions for loft conversions under permitted development rights.
These areas have stricter planning controls to protect their special architectural or historic interest and natural beauty.
In such zones, even minor alterations can significantly impact the environment or the character of the area. Therefore, it is essential to check with the local planning authority for specific guidelines and potential restrictions before undertaking a loft conversion in a conservation area.
Understanding and complying with these additional regulations ensures that your project is both legally compliant and sensitive to the unique qualities of the protected area.
Beyond legal compliance, achieving the best outcomes for your loft conversion also heavily depends on the expertise of professionals who specialise in such projects.
Consulting with loft conversion specialists becomes imperative not only for navigating complex regulations but also for harnessing their expertise in maximising space and preserving the aesthetic integrity of your property.
Before choosing a specialist, it’s wise to compare quotes and review past project portfolios. This step is crucial as it helps you gauge the quality of work and customer satisfaction.
Ultimately, selecting the right professional ensures compliance with all regulations and significantly enhances your home's value and functionality.
Fill out our quick 30-second form to receive up to three no-obligation, free quotes from our network of trusted local installers specifically tailored to your project needs. Click below to begin!
- Describe your needs
- Get free quotes
- Choose the best offer
It only takes 30 seconds



Different types of permitted development loft conversions
Each loft conversion type has its own specific conditions and limitations. Ensuring compliance with these rules not only helps in avoiding planning permission but also ensures the structural and aesthetic integrity of your home.
Here are the types of loft conversion that fall under permitted development rights:
Velux loft conversion
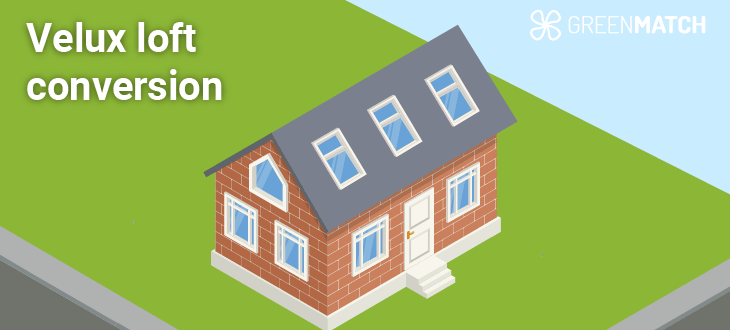
A Velux loft conversion is one of the simplest and most cost-effective options. This type of conversion involves adding roof light windows, commonly known as Velux windows, to the existing roof structure without altering the shape or height of the roof.
Key conditions for Velux loft conversions:
- The roof lights must not protrude more than 150mm beyond the plane of the existing roof slope.
- The conversion should not extend beyond the existing roof slope facing the highway.
- Side-facing windows must be obscure-glazed and non-opening if they are below 1.7 metres from the floor level.
- Materials used must be similar in appearance to the existing roof.
Velux loft conversions are an excellent way to increase your property's usable square footage while enhancing its sustainability, all without the need for planning permission.
Here’s how a Velux conversion can make your home more sustainable:
- Natural light and ventilation: Velux windows are renowned for maximising natural light and improving ventilation. This reduces the need for artificial lighting and mechanical ventilation during the day, which can lead to significant energy savings and a reduction in your home’s carbon footprint.
- Energy efficiency: Velux windows are designed with energy efficiency in mind. They come with glazing options that provide excellent thermal insulation, helping to keep the home warmer in the winter and cooler in the summer. This thermal efficiency reduces the energy required for heating and cooling, lowering energy bills and minimising environmental impact.
- Use of sustainable materials: Velux is committed to sustainability. It utilises wood from sustainably managed forests and employs manufacturing processes that aim to reduce environmental impact. By choosing a Velux loft conversion, you are opting for a product that supports sustainable practices.
- Durability and longevity: Velux windows are built to last, meaning less frequent replacements and a longer lifecycle than standard windows. This durability translates into less waste and a longer period before materials need to be recycled or disposed of.
- Enhanced air quality: Velux windows allow natural ventilation, which helps maintain better indoor air quality. Good air circulation can reduce moisture and mould growth, which is beneficial for both the environment and the health of the occupants.
Dormer loft conversion
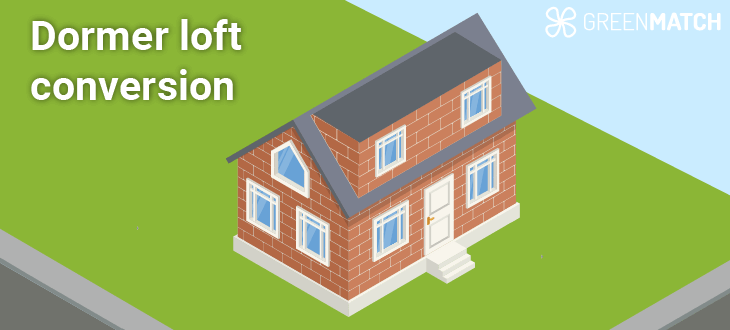
Dormer loft conversions are more extensive than Velux conversions and involve extending the existing roof to add more headroom and floor space. This type of conversion involves constructing a vertical extension that projects out from the slope of the roof, creating additional headroom and usable floor space within the loft.
Dormer conversions can vary in size and style, with one of the most popular options being the full-width dormer. This type of dormer spans the entire width of the property, maximising the amount of additional space created.
A full-width dormer loft conversion can potentially be done under permitted development rights, but there are strict guidelines and limitations.
Specific conditions for dormer loft conversion permitted development:
- The additional volume created must not exceed 40 cubic metres for terraced houses and 50 cubic metres for detached and semi-detached houses.
- No extension should go beyond the existing roof slope facing the highway.
- The dormer must not be higher than the highest part of the existing roof.
- The materials used must match the existing house in appearance.
- Balconies, verandas, or raised platforms are not permitted.
- Side-facing windows must be obscure-glazed and, if opening, the opening must be at least 1.7 metres above the floor.
Following these rules ensures your dormer loft conversion remains within the bounds of permitted development, providing a significant increase in living space without the need for planning permission.
Hip to gable loft conversion
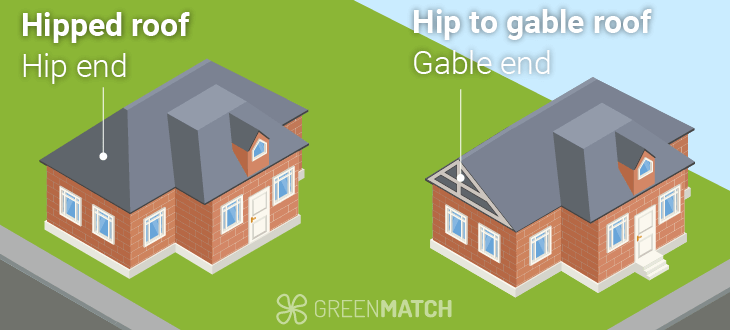
A hip to gable loft conversion involves changing the sloping side of the roof, known as the hip, to a vertical gable end. This type of conversion is commonly used for semi-detached or detached houses to maximise loft space.
Specific conditions for hip-to-gable conversions:
- The volume added by the conversion must not exceed 40 cubic metres for terraced houses and 50 cubic metres for detached and semi-detached houses.
- The conversion must not extend beyond the plane of the existing roof slope facing the highway.
- The new gable wall must be similar in appearance to the existing house.
- No part of the conversion should be higher than the highest part of the existing roof.
- Side-facing windows must be obscure-glazed, and openings must be 1.7 metres above the floor level.
Do loft conversions fall under permitted development in all UK regions?
Yes, loft conversions fall under permitted development rights in all the UK regions. Yet, there are slight regional variations in requirements. England and Wales have similar guidelines, Scotland enforces stricter volume and height restrictions, and Northern Ireland may impose additional controls depending on the property's location.
Here are the regional peculiarities that must be considered to ensure compliance:
England
In England, loft conversions can fall under permitted development rights, allowing homeowners to convert their lofts without needing full planning permission, provided certain conditions are met. These conditions include volume limits, roof alteration restrictions, and material consistency.
Full-width dormer loft conversions can also be done under permitted development rights if they comply with the specified guidelines.
Wales
In Wales, the rules for permitted development loft conversions are broadly similar to those in England. Homeowners can convert their lofts under permitted development rights, subject to conditions like volume limits (40 cubic metres for terraced houses and 50 cubic metres for detached and semi-detached houses), roof height restrictions, and the use of similar materials.
However, specific local planning authority guidelines should be checked as there can be minor variations.
Scotland
Scotland has its own set of regulations for permitted development, which differ slightly from those in England and Wales. Loft conversions in Scotland can be carried out under permitted development rights, but the rules are more stringent:
- The distance between the dormers and the boundary of the curtilage they face must be more than 10 metres.
- All dormers combined must cover less than half the width of the roof.
- The distance between the dormers and any edge of the roof must be at least 30 centimetres.
Northern Ireland
In Northern Ireland, permitted development rights for loft conversions are also in place, but the conditions can vary more significantly compared to other UK regions.
Here are the unique aspects that differ from those in England, Wales, and Scotland:
- Loft conversions in Northern Ireland cannot be constructed on the principal elevation that fronts a highway. This is to maintain the aesthetic integrity of streetscapes.
- Similar to other parts of the UK, Northern Ireland has specific volume limits for loft conversions under permitted development. However, the exact details should be confirmed with local planning authorities as they vary.
These unique conditions underscore the importance of checking specific local planning regulations in Northern Ireland before proceeding with a loft conversion.
To ensure full compliance, homeowners are advised to contact their local planning office for detailed guidelines specific to their area. This step is crucial not only to adhere to legal requirements but also to maintain the character and structural integrity of the property and its surroundings.
Transitioning to the implementation phase of your project, consulting with loft conversion specialists becomes equally vital.
These professionals offer the expertise needed to navigate complex regulations and to execute the design and construction phases proficiently. Specialists in loft conversions are well-versed in optimising the use of space while respecting the architectural integrity of your property, especially in sensitive or historically significant areas.
Before committing to a specialist, it is wise to compare quotes and evaluate the credentials and portfolios of potential contractors.
Choosing the right specialist is not just about finding someone who can comply with regulations — it's about partnering with someone who can realise your vision while enhancing the value and function of your home.
Engaging the right expert ensures that your loft conversion is compliant and a well-executed addition to your living space. Getting multiple quotes from loft conversion professionals is the ideal first step to achieving this.
Fill out our quick 30-second form to receive up to three no-obligation, free quotes from our network of trusted local installers specifically tailored to your project needs. Click below to begin!
- Describe your needs
- Get free quotes
- Choose the best offer
It only takes 30 seconds



FAQ
Yes, you can convert a loft without planning permission if your project meets specific criteria defined under permitted development rights. This typically includes limits on volume, height, and design to ensure that the conversion does not significantly alter the external appearance of the house. However, these rules can vary by location in the UK, so it’s important to check local regulations or consult with your local planning authority.
A permitted development loft conversion is a loft conversion that does not require planning permission from the local planning authority because it complies with a set of predetermined conditions. These conditions generally include restrictions on the extension’s size, design, and placement to ensure that the conversion is in keeping with the existing property and does not impact neighbouring properties.
While not mandatory, obtaining a Lawful Development Certificate (LDC) for a loft conversion is highly advisable. This certificate is proof that your loft conversion legally complies with permitted development rights and does not require planning permission. Having an LDC can be particularly useful when you sell the property or need to prove that the conversion is lawful.
A full-width dormer can be considered permitted development, provided it meets specific criteria set out in the permitted development rights, such as not extending beyond the existing roof plane on the principal elevation facing a highway and maintaining a certain distance from the edge of the roof.
However, guidelines can vary significantly depending on the local area, especially for loft conversions in conservation areas, so it’s crucial to verify with local planning authorities.

Tania is an experienced writer who is passionate about addressing environmental issues through her work. Her writing aims to shed light on critical environmental challenges and advocate for sustainable solutions.
We strive to connect our customers with the right product and supplier. Would you like to be part of GreenMatch?

