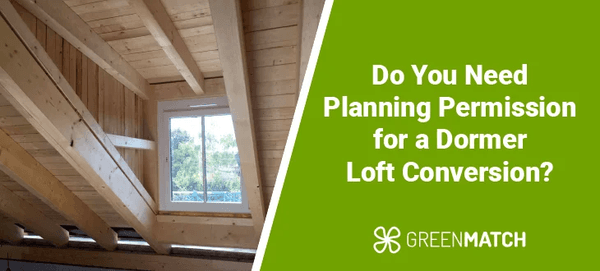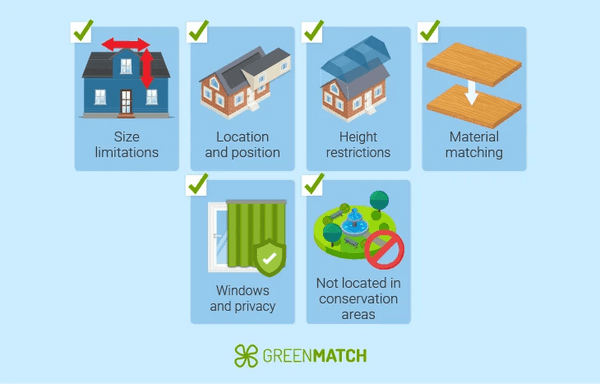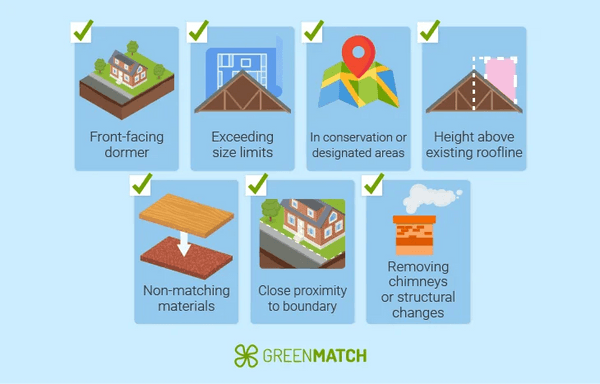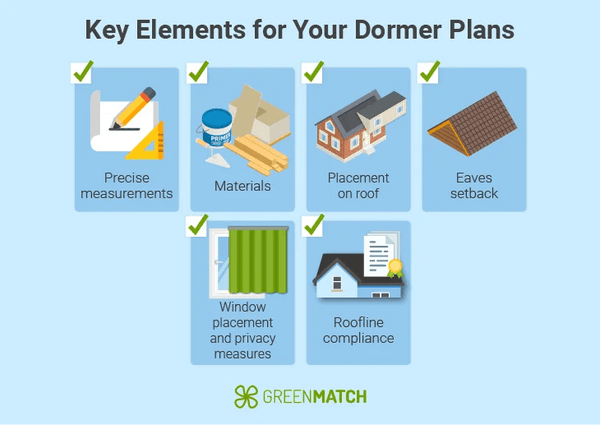Answer these simple questions and we will find you the BEST prices
Which type of solar quotes do you need?
It only takes 30 seconds
100% free with no obligation

Get Free quotes from loft conversion specialists near you

Save money by comparing quotes and choosing the most competitive offer

The service is 100% free and with no obligation
- GreenMatch
- Loft Conversion
- Loft Conversion Regulations
- Planning Permission for a Dormer Loft Conversion
Do You Need Planning Permission for a Dormer Loft Conversion?


- Typically, a rear or side dormer doesn't need planning permission, as it falls under Permitted Development.
- Front-facing dormers and properties in designated areas usually require planning permission.
- Planning Permission application is usually reviewed for up to 8 weeks, so you should plan it in advance.
Adding a dormer loft conversion to your home can be an exciting upgrade—but will planning permission stand in your way?
Many homeowners wonder if they need approval for this popular extension, and the answer isn't always straightforward. Understanding the dormer loft conversion planning permission requirements can save you from delays and unexpected costs.
This guide will clarify when you need planning permission for a dormer loft conversion and how to get it, so you can start your project with confidence.
Thinking about a loft conversion?
We can help you get free quotes from installers near you. Don’t waste hours searching on your own. Simply fill in our 30-second form, and we’ll do the rest.
Receive up to 3 free quotes. Click below to begin!
- Describe your needs
- Get free quotes
- Choose the best offer
It only takes 30 seconds



Do you need planning permission for a loft conversion with dormer?
In the UK, dormer conversions usually fall under "permitted development" rights, so planning permission isn’t typically required.
However, there are restrictions: the dormer shouldn’t increase roof space by more than 40 cubic metres for terraced homes or 50 cubic metres for detached and semi-detached properties, and it must not extend beyond the front roof slope or exceed the existing roof height.
In designated areas like conservation zones, additional rules may apply, possibly requiring permission.
It's smart to check with your local planning authority or consult a professional before starting. This helps ensure compliance, saves time, and avoids unexpected costs for dormer conversions if local regulations vary.
Keep in mind, although dormer conversion planning permission may not be necessary, approval of building regulations for loft conversion is still required to ensure safety and compliance.
If you are in the first stages of planning and you’re still wondering, “Can I convert my loft?” contact a qualified loft conversion specialist or architect for expert guidance. They can assess your space, advise on feasibility, and help you understand any planning or structural requirements specific to your property.
Permitted development dormer loft conversions
Under Permitted Development Rights, dormer loft conversions can be built without planning permission if they meet certain criteria. Here’s a breakdown of situations where a dormer conversion is typically permitted:

- Size limitations: For a dormer to be permitted without planning permission, it must not exceed 40 cubic metres for terraced houses or 50 cubic metres for detached and semi-detached houses. These limits include any previous roof additions.
- Location and position: The dormer should be positioned at the rear or side of the property. Front-facing dormers, especially those visible from the main road, often require planning approval.
- Height restrictions: The dormer extension should not be higher than the existing roof. This is to maintain the visual consistency of the roofline.
- Material matching: Materials used in the dormer must match the existing structure. This requirement is set to ensure the new addition blends with the house aesthetically.
- Windows and privacy: Side-facing windows must be obscured and fixed shut if they are less than 1.7 metres above the floor. This rule is to protect the privacy of neighbours.
- Not located in conservation areas: If your home is in a conservation area, national park, or other designated area, planning permission is required.
If you plan to add dormer to existing loft conversion, the Permitted Development Rights criteria are generally the same as those for a new dormer loft conversion. This includes size limits, placement (rear or side only), height restrictions, material matching, and setback from the eaves.
The main difference to keep in mind is that if your property already has a loft conversion, the additional dormer must not exceed the combined volume limit of 40 cubic metres for terraced houses or 50 cubic metres for detached and semi-detached houses.
As always, it’s a good idea to check with your Local Planning Authority or consult a professional, as specific rules may vary depending on your location or any existing conditions on your property.
When is planning permission required for a dormer loft conversion?
While many dormers fall under Permitted Development Rights, certain situations will require loft conversion planning permission. Here are the key scenarios:

- Front-facing dormer: If the dormer is positioned at the front of the property or visible from the main road, planning permission is required.
- Exceeding size limits: If the proposed dormer adds more than 40 cubic metres (for terraced houses) or 50 cubic metres (for detached and semi-detached houses) of roof space, planning permission is necessary.
- In conservation or designated areas: Properties located in conservation areas, national parks, Areas of Outstanding Natural Beauty, or World Heritage Sites often have restricted Permitted Development Rights. In these areas, a dormer conversion will generally need planning approval to protect the character of the area.
- Height above existing roofline: If the dormer will extend higher than the original roofline, planning permission is required. This prevents alterations that would significantly change the building's silhouette.
- Non-matching materials: If you plan to use materials that do not match the existing exterior (e.g., different roofing or cladding material), planning permission may be needed to ensure the dormer blends visually with the original building.
- Close proximity to boundary: If the dormer is near the boundary of your property and has windows that could overlook neighbouring properties, planning permission might be necessary to address privacy concerns.
- Removing chimneys or structural changes: If the dormer conversion involves removing chimneys or making structural changes to the roof beyond adding the dormer, planning permission will be required, especially if the structure impacts the property’s stability.
Planning permission rules for a dormer loft conversion can be tricky, and a single misstep can lead to costly delays. Working with an experienced architect or loft conversion specialist ensures your project meets regulations right from the start, saving you time and stress.
Ready to move forward? Contact a professional to handle the details and help bring your vision to life with confidence. Many offer free consultations, so you can get expert advice tailored to your needs.
Trying to find local installers on your own can take hours of unwanted hassle. Luckily, we can connect you with up to 3 local installers for free!
Just fill in our 30-second form, and we’ll do the rest.
Click below to begin!
- Describe your needs
- Get free quotes
- Choose the best offer
It only takes 30 seconds



How to obtain dormer loft conversion planning permission
If your dormer loft conversion requires planning permission, follow these steps to ensure a smooth application process:
1. Consult your Local Planning Authority (LPA)
Start by contacting your Local Planning Authority for guidance on specific requirements. They can confirm if your project needs planning permission and provide relevant forms and documents.
Knowing how long the LPA’s approval process typically takes helps you plan your project timeline. They may also advise on peak times or staff availability, which could affect the application speed.
2. Prepare detailed plans
You’ll need accurate architectural drawings of your proposed dormer conversion. These should include precise measurements, materials, and placement on the roof. Working with a qualified architect or structural engineer is recommended, as they’ll ensure that the plans meet planning requirements and building regulations.

3. Submit the application
Complete your planning application, including all drawings, forms, and any supporting documents. There is usually a fee, which varies depending on the project’s scope and location. Make sure you’ve addressed any design or privacy concerns in the application to improve your chances of approval.
4. Wait for a decision
Once submitted, your Local Planning Authority will review the application, which can take up to 8 weeks. During this time, they may conduct site visits and consult neighbouring properties to gather feedback on the proposed dormer conversion.
5. Respond to conditions or amendments
Sometimes, the LPA may approve the application with conditions or require minor amendments. Work with your architect or builder to make any necessary adjustments. In cases where permission is denied, you can appeal or modify your plans and reapply.
In some cases, the LPA’s feedback may improve your dormer’s design or functionality. Approach revisions with an open mind and work closely with your team to ensure the new design still meets your needs.
6. Begin construction
Once planning permission for dormer loft conversion is granted, you’re clear to start the dormer conversion. Be mindful to follow the approved plans closely, as any unauthorised changes may require further approvals.
The planning permission process can be complex and time-consuming. By working with experienced professionals, such as an architect or a loft conversion specialist, you can simplify the application process. They can handle the paperwork, liaise with the Local Planning Authority, and ensure that all requirements are met from start to finish.
Ready to take the next step? Reach out to trusted professionals to start your dormer loft conversion planning. Many companies offer free consultations and quotes, so you can compare options and find the best fit for your project.
There are 2 ways to compare loft conversion installers in your area:
1. Spend hours of your spare time searching for them on your own.
2. Fill out our 30-second form, and let us do the hard work.
We’ll connect you with up to 3 trusted installers in your area.
Click below to get started.
- Describe your needs
- Get free quotes
- Choose the best offer
It only takes 30 seconds



FAQ
Generally, you don’t need planning permission for a rear or side dormer, as it falls under Permitted Development. However, front-facing dormers and properties in designated areas usually require planning permission.
You can add up to 40 cubic metres for a terraced house or 50 cubic metres for detached and semi-detached houses without planning permission, as long as it meets other Permitted Development criteria.

Tania is an experienced writer who is passionate about addressing environmental issues through her work. Her writing aims to shed light on critical environmental challenges and advocate for sustainable solutions.
We strive to connect our customers with the right product and supplier. Would you like to be part of GreenMatch?

