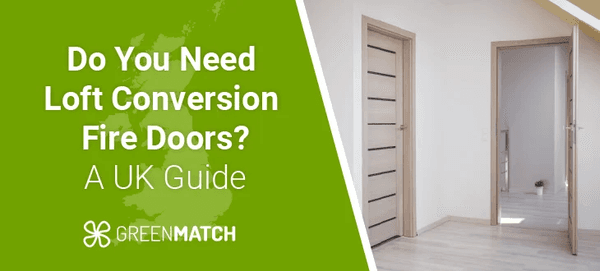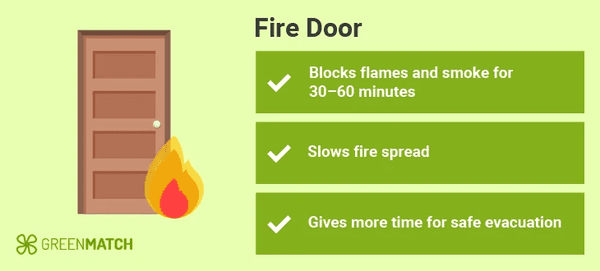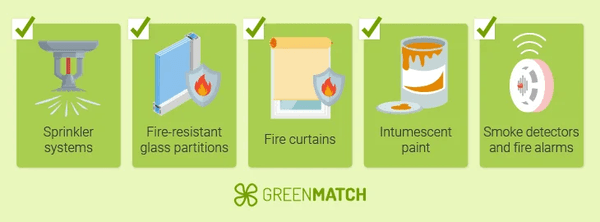Answer these simple questions and we will find you the BEST prices
Which type of solar quotes do you need?
It only takes 30 seconds
100% free with no obligation

Get Free quotes from loft conversion specialists near you

Save money by comparing quotes and choosing the most competitive offer

The service is 100% free and with no obligation
- GreenMatch
- Loft Conversion
- Loft Conversion Regulations
- Loft Conversion Fire Doors
Do You Need Fire Doors for Your Loft Conversion? A UK Guide


- Fire doors are required for loft conversions under UK regulations.
- Fire doors for lofts typically range in cost from £150 to £800, depending on factors such as size, material, fire rating, and design.
- Installation costs for fire doors average between £150 and £200 per day.
Imagine a fire breaking out in your home—would you have enough time to reach safety?
For homeowners planning a loft conversion, ensuring that the space is fire-safe is not just about meeting regulations; it’s about protecting lives.
This guide will walk you through why loft conversion fire doors are essential, what they do, and how to make the safest choice for your loft conversion.
Interested in a loft conversion? We can help you get the best deal!
Don’t waste hours contacting installers on your own. Simply fill out our 30-second form, and we’ll do the rest. We’ll connect you with up to 3 trusted installers near you for free, no-obligation quotes.
Click below to get started.
- Describe your needs
- Get free quotes
- Choose the best offer
It only takes 30 seconds



Are fire doors required for loft conversion?
Fire doors are required to comply with UK building regulations for a loft conversion. When converting a loft, adding fire doors is one of the critical steps for ensuring that the new space meets fire safety standards and provides essential protection in case of an emergency.
What is a fire door, and how does it work? Let’s explore this in detail.

A fire door is a specially designed door with materials and seals that prevent the passage of flames and smoke for a specified period, usually 30 or 60 minutes.
Unlike standard doors, fire doors are constructed from materials that resist high temperatures, like fire-rated timber. They often include intumescent seals, which expand when exposed to heat to block smoke and flames. This saves critical time for evacuation and helps firefighters control the spread of fire.
So, why are fire doors necessary for loft conversion?
A loft conversion alters the structure of your home by adding an additional floor, which increases the distance to escape routes. Fire doors are designed to contain a fire, slowing its spread and allowing more time for occupants to exit safely.
In a typical loft conversion in the UK, fire doors are installed at key points, particularly at the entrances to staircases, leading to safe escape routes.
Without fire doors, fire can spread more quickly, compromising the safety of anyone using the loft space and increasing the risk for those on other floors.
Meeting fire safety requirements with fire doors isn't just about ticking a regulatory box—it's about safeguarding lives and protecting property. Installing fire doors at critical points means that, in the unfortunate event of a fire, you have a controlled environment that allows safe exit and minimised damage.
Loft conversion fire doors regulations

In the UK, all projects must meet specific loft conversion fire regulations to protect occupants in an emergency. Fire doors play a key role in these regulations, particularly when adding a new floor level to your home.
Here’s what you need to know about loft conversion fire door regulations in the UK:
- 30-minute fire resistance: All fire doors in a loft conversion must provide at least 30 minutes of fire resistance. This is essential to contain flames and smoke within a specific area, allowing additional time for safe evacuation.
- Protected escape route: To comply with loft conversion fire doors building regulations, any main escape route from the loft space, typically a staircase, must be protected. This means installing fire doors on rooms leading to the staircase, particularly at each level down to the main exit.
- Self-closing mechanisms: Fire doors installed in loft conversions are generally required to have self-closing mechanisms, ensuring they remain shut in the event of a fire. This is vital, as a closed fire door effectively contains the fire and smoke, preventing it from spreading into escape routes.
- Smoke and fire alarms: Besides fire doors, UK regulations often require interconnected smoke and fire alarms on each level of your home, including the loft. Together with fire doors, these alarms significantly increase safety, alerting occupants early and providing more time to evacuate.
Complying with these regulations isn’t just about meeting legal requirements—it’s a practical investment in safety. Properly installed fire doors slow the spread of fire, reduce potential damage to your home, and, most importantly, protect lives.
Taking these measures seriously when planning your loft conversion ensures that your home is both legally compliant and safer for everyone inside.
How much do fire doors for loft conversions cost?
The cost of fire doors ranges from £150 to £800 for loft conversions in the UK. The final price varies based on factors such as material, design, fire resistance rating, and whether the door includes glazing.
Below is an overview of the average costs for different types of fire doors:
| Fire door type | Average cost |
|---|---|
| Timber fire door | £150 – £300 |
| Glass fire door | £480 – £800 |
Professional installation is crucial for fire doors to function effectively. Labour costs typically range from £150 to £200 per day, depending on location and complexity.
Keep in mind, fire doors for loft conversion require specific components, such as fire-rated hinges, intumescent strips, and self-closing mechanisms. These can add approximately £50 to £150 to the overall cost.
The final cost of loft conversion will be affected by potential extras and installation costs, which vary by installer. That’s why it’s best to compare several loft conversion installers in your area.
Instead of spending days on research and comparisons on your own, why not fill out our 30-second form and let us do the rest?
We’ll find you up to 3 free quotes from trusted installers in your area. Click below to get started.
- Describe your needs
- Get free quotes
- Choose the best offer
It only takes 30 seconds



Alternatives to fire door in loft conversion
While fire doors are the primary requirement in loft conversions, there are alternative fire safety measures you can consider, either to supplement fire doors or, in some cases, as alternatives (depending on approval from your local building authority).
Here are some effective options:

1. Sprinkler systems
Cost: Sprinkler systems can range from £1,000 to £2,500, depending on the size of the loft and the complexity of installation.
When a fire is detected, sprinklers release water to contain and extinguish flames before they spread, giving occupants more time to evacuate safely. In some cases, building inspectors may allow a sprinkler system in place of multiple fire doors, particularly in open-plan layouts.
2. Fire-resistant glass partitions
Cost: Fire-rated glass can range from £100 to £300 per square metre.
Fire-rated glass is designed to withstand high temperatures and prevent the spread of fire for a specified period (typically 30 to 60 minutes). It can be a practical solution for open-plan loft designs, creating a fire barrier while allowing natural light to flow through the space.
3. Fire curtains
Cost: Installation costs vary widely, from around £1,500 to £3,500.
Fire curtains are heat-activated barriers that descend automatically to contain a fire. These curtains can be installed in place of walls or doors to prevent fire and smoke from spreading. They’re discreet when not in use, making them ideal for maintaining the aesthetics of a loft space.
Fire curtains are typically used to protect staircases or divide open-plan areas during a fire event.
These certifications guarantee they’ve been rigorously tested for fire resistance and smoke control. Certified fire curtains must withstand fire for a specific time (30 or 60 minutes) without failing.
4. Intumescent paint
Cost: Intumescent paint costs about £15 to £30 per square metre, depending on the brand and fire resistance level.
Intumescent paint is a fire-resistant coating applied to walls, ceilings, or beams. When exposed to high temperatures, the paint expands, creating a thick layer of insulation that slows the spread of fire.
Although it doesn’t replace fire doors, intumescent paint can be a valuable addition to your loft’s fire safety strategy.
5. Smoke detectors and fire alarms
Cost: Smoke detectors typically cost between £20 and £50 per unit, while interlinked systems can cost £100 or more.
While not a replacement for fire doors, interconnected smoke detectors and fire alarms are crucial for any loft conversion. Alarms should be installed on each level of your home, including the loft. They provide an early warning system, alerting occupants to evacuate before the fire spreads.
If you’re looking for alternatives to fire doors, it’s essential to consult your local building authority as they will need to approve any fire safety plan. Usually, loft conversions benefit from a combination of a couple of measures.
Which types of fire doors are environmentally friendly?
If sustainability is a priority, there are eco-friendly fire doors on the market designed to minimise environmental impact without compromising safety. Here are three options that combine fire resistance with sustainable materials and practices:
1. Bamboo fire doors
Bamboo is a fast-growing, renewable resource that has become popular in sustainable building products. Bamboo fire doors are both durable and eco-friendly, with natural fire-resistant properties. Many bamboo doors are manufactured with minimal chemical treatments, reducing environmental impact and indoor air pollution. Check for bamboo fire doors with an FD30 rating (30-minute fire resistance) to meet UK loft conversion standards.
On average, you can expect to pay between £200 and £500 per door. This range accounts for different styles and specifications, including FD30-rated doors, which provide 30 minutes of fire resistance.
2. Reclaimed timber fire doors
Reclaimed timber fire doors use wood salvaged from old buildings, which means no new trees are cut down in their production. These doors are often reinforced to meet fire safety standards, providing a sturdy, fire-resistant barrier while maintaining a rustic look.
Choosing reclaimed timber also supports a circular economy by repurposing existing materials.
The cost of these loft conversion doors varies based on factors such as size, design, and fire resistance rating. For example, a made-to-measure 6-panel reclaimed pine fire door with an FD30 rating (30-minute fire resistance) is priced at £840, with additional costs for features like raised and fielded panels.
3. Doors with low VOC finishes
Some fire doors are manufactured with sustainably sourced wood and treated with low-VOC (Volatile Organic Compound) finishes.
Low-VOC doors are better for indoor air quality, as they release fewer harmful chemicals compared to traditional fire doors. Opt for doors certified by sustainability organisations like the Forest Stewardship Council (FSC) or Programme for the Endorsement of Forest Certification (PEFC) to ensure the wood is responsibly sourced.
Applying a low VOC finish can add approximately £20 to £50 per loft conversion door.
Professional application is recommended, as low VOC finishes are more sensitive to surface prep like cleaning and sanding. These finishes may need periodic reapplication, especially in high-traffic or temperature-variable areas like lofts. Gentle cleaning with non-abrasive products helps maintain durability and appearance.
For tailored recommendations and installation costs, consider reaching out to local installers who specialise in sustainable building materials.
Save your time on search and fill out a quick form to receive up to 3 no-obligation quotes from experts in your area.
Click below to begin!
- Describe your needs
- Get free quotes
- Choose the best offer
It only takes 30 seconds



FAQ
Yes, UK building regulations require fire doors in loft conversions to contain fire and smoke, providing a protected escape route.
No, smoke alarms are essential but do not replace fire doors. Fire doors contain fire and smoke, while smoke alarms only alert occupants.
Yes, if the loft conversion adds a new floor level, fire doors are usually required to ensure a safe exit route in case of fire.

Tania is an experienced writer who is passionate about addressing environmental issues through her work. Her writing aims to shed light on critical environmental challenges and advocate for sustainable solutions.
We strive to connect our customers with the right product and supplier. Would you like to be part of GreenMatch?

