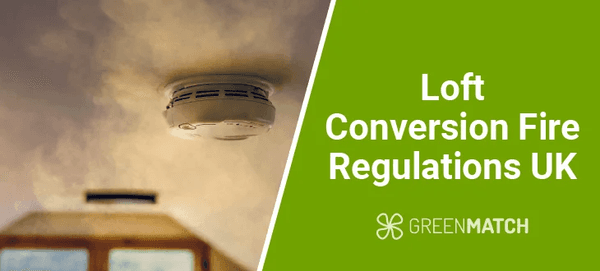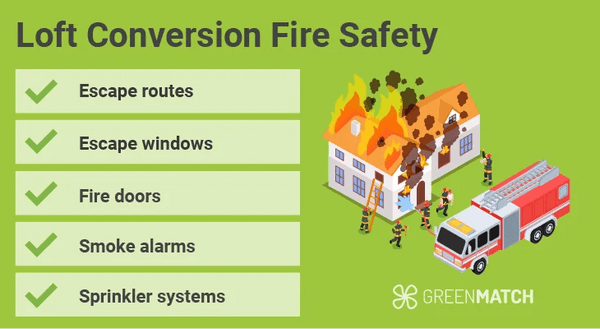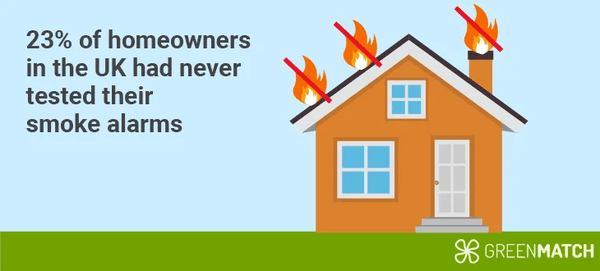Answer these simple questions and we will find you the BEST prices
Which type of solar quotes do you need?
It only takes 30 seconds
100% free with no obligation

Get Free quotes from loft conversion specialists near you

Save money by comparing quotes and choosing the most competitive offer

The service is 100% free and with no obligation
- GreenMatch
- Loft Conversion
- Loft Conversion Regulations
- Loft Conversion Fire Regulations
Loft Conversion Fire Regulations UK: Regs & Why They Matter


- Loft conversions require protected escape routes, fire doors, and interconnected smoke alarms.
- Compliance with UK building regulations is mandatory.
- Non-compliance may result in penalties, fines, or even being forced to undo the work.
Thinking about a loft conversion but worried about getting it wrong? You are not alone. Many homeowners dive into loft conversions without realising how crucial fire safety rules are.
A fire in an unsafe loft conversion can spread quickly, trapping anyone inside and leading to devastating consequences. Not following the rules could also mean legal trouble, invalid insurance, and even having to tear down your new space.
This guide will show you exactly what fire safety regulations you need to follow to keep your loft—and your loved ones—safe.
Don't leave your loft conversion to chance—ensure it's safe, compliant, and expertly done. Fill in the form below to get up to 3 quotes from trusted loft conversion specialists who can guide you through every step, from fire safety to completion. Click below to begin!
- Describe your needs
- Get free quotes
- Choose the best offer
It only takes 30 seconds



What are the loft conversion fire regulations?

When converting your loft, fire safety should be a top priority. The UK has specific loft conversion regulations to ensure buildings are safe in case of fire. Let’s break down the key rules you need to follow to meet these safety standards.
Escape routes
Every loft conversion in the UK must have a safe escape route. This means ensuring there’s a clear path from the loft to the ground floor, usually through a protected staircase.
If you don’t already have one, you’ll likely need to upgrade your stairs to meet loft conversion fire safety requirements. This could involve fitting a fire-resistant stairwell so that the escape route remains protected long enough for everyone to get out in the event of a fire.
Escape windows
If you're planning to use the space as a living area, such as a bedroom loft conversion, you'll need to install an escape window. The window should be easy to open from the inside and big enough for someone to climb out of if needed.
Specifically, the openable part of the window should be at least 450 mm wide and high, with an overall area of 0.33 m². It should be low enough for someone to access easily, typically no more than 1.1m from the floor.
Fire doors
To prevent fire from spreading, you’ll need to install fire doors in certain parts of your home. Every room leading onto the escape route, including the loft, must have a fire door.
These doors are designed to hold back fire for 30 minutes, giving people enough time to escape. In most cases, you’ll need to replace existing internal doors with fire doors.
Intumescent strips expand when exposed to heat, sealing the gap between the door and frame, preventing smoke and fire from spreading. They’re essential for ensuring your fire doors perform effectively in an emergency.
Smoke alarms
Smoke alarms must be installed on every level of your home, including the loft. These alarms should be hard-wired to the mains with a backup battery and interconnected, so if one alarm goes off, they all do. This setup ensures that everyone in the house gets an early warning of a fire, no matter where it starts.
However, installing smoke alarms is only part of the equation. According to official Home Office statistics, 23% of homeowners reported they had never tested their smoke alarms. This is a critical oversight, as even the best smoke alarm systems are useless if they’re not regularly tested.
Make sure you test your alarms at least once a month to ensure they function properly when needed most.
Sprinkler systems (optional)
Although not always required, adding a sprinkler system to your loft conversion can provide an extra layer of protection. Sprinklers can control a fire before it spreads, potentially saving lives and property.
While this isn’t mandatory in most loft conversions, it’s worth considering, especially in larger or multi-story homes.
Fire regs are strict and can vary depending on your home’s layout and location. That’s why it’s essential to consult with a qualified builder or architect before starting work. They’ll help you design your loft conversion to meet all fire safety regulations.
But don’t just settle for the first professional you find. To ensure you’re getting the best expertise at the right price, it’s always a good idea to compare quotes from multiple specialists.
Fill in the form to get up to 3 quotes from trusted loft conversion experts who can guide you through the process and make your project safe and compliant from day one. Click below to begin!
- Describe your needs
- Get free quotes
- Choose the best offer
It only takes 30 seconds



Why it's important to follow loft conversion fire regulations
Ensuring your loft conversion meets fire safety regulations isn’t just a formality—it’s a necessity. Fire regulations for loft conversions are in place for very practical reasons, and following them is critical for both safety and legal reasons. Here’s why adhering to these rules matters.
Ensuring safety
The primary reason to follow attic conversion fire regulations is to protect the people in your home. Fire safety measures, like loft conversion fire escape ladders, fire doors, and smoke alarms, are designed to give you time to get out safely if a fire breaks out. These regulations ensure that if a fire starts, it won’t trap anyone inside the loft or other parts of the house.
For example, when you have compliant stairs for loft conversion, you always know you have a fire-resistant escape route in your house. Properly designed stairs help prevent fire and smoke from blocking your path, allowing you to evacuate quickly.
Following these regulations is not just about meeting legal requirements—it’s about ensuring that your family can safely exit the home if the worst happens.
Adhering to regulations
Under UK building regulations, fire safety measures are compulsory for all loft conversions. This isn’t optional—it’s a legal requirement.
Building control authorities will check your loft conversion plans to make sure they meet the necessary fire safety standards. If your conversion doesn’t comply, you won’t be granted the completion certificate, which means the work will be considered unfinished or illegal.
Avoiding legal consequences
If your loft conversion doesn’t meet fire regulations, you could face serious legal issues. Non-compliance may result in penalties, fines, or even being forced to undo the work. Additionally, if someone is injured or worse due to a fire in a non-compliant loft, you could be held liable for negligence.
Preventing fire from spreading
Proper fire safety measures like installing fire doors and ensuring there’s an escape route help contain a fire and stop it from spreading. Fire doors, for example, are designed to hold back flames and smoke for at least 30 minutes, giving occupants time to exit the house safely. This containment can also help prevent damage to the rest of your home.
It is crucial for house insurance
Your house insurance policy will likely require that any loft conversion meets current building regulations, including fire safety standards.
If your conversion doesn’t comply and a fire occurs, your insurer may refuse to pay out on a claim, leaving you to cover the costs of repairs or rebuilding. Meeting fire regulations ensures your insurance remains valid and provides peace of mind.
Increasing resale value
Homes with compliant loft conversions tend to be more valuable. Potential buyers will look for lofts that meet safety standards, and many will request a copy of the building completion certificate before finalising a purchase.
A compliant loft conversion can significantly increase the resale value of your property, while non-compliance can make selling your home difficult or reduce its value.
Don’t just install and forget. Schedule regular inspections of loft conversion smoke alarms, fire doors, and escape windows to ensure they remain in good working order. Test smoke alarms every month and replace batteries or faulty units immediately.
Ensure your loft conversion follows fire safety standards

Ensuring that your loft conversion meets fire safety standards is critical, and the best way to achieve this is by working with qualified professionals. While a DIY loft conversion might seem appealing, navigating fire safety regulations can be complex, and mistakes could lead to costly consequences or put your home at serious risk.
Qualified electricians and builders can ensure that fire safety systems are set up to the required standards. For instance, smoke alarms should be hardwired, interconnected, and strategically placed throughout the house, including the loft.
Investing in professional guidance from the start of your loft conversion project ensures compliance with fire safety standards, protects your home, and can even increase its value.
Don’t leave your safety to chance—work with the right experts to guarantee that your loft conversion meets all legal requirements and keeps your family safe.
Ready to get started? Fill in the form to get up to 3 quotes from loft conversion specialists and ensure your project is done right! Click below to begin!
- Describe your needs
- Get free quotes
- Choose the best offer
It only takes 30 seconds



FAQ
Loft conversions require protected escape routes, fire doors, and interconnected smoke alarms. Compliance with UK building regulations is mandatory.
Install fire doors, smoke alarms, and ensure there’s a protected escape route. Consult professionals to follow all fire safety regulations.
No, but any habitable loft room should have an escape window with a clear opening of at least 0.33 m² for emergency use.

Tania is an experienced writer who is passionate about addressing environmental issues through her work. Her writing aims to shed light on critical environmental challenges and advocate for sustainable solutions.
We strive to connect our customers with the right product and supplier. Would you like to be part of GreenMatch?

