Answer these simple questions and we will find you the BEST prices
Which type of solar quotes do you need?
It only takes 30 seconds
100% free with no obligation

Get Free quotes from loft conversion specialists near you

Save money by comparing quotes and choosing the most competitive offer

The service is 100% free and with no obligation
- GreenMatch
- Loft Conversion
- Loft Conversion Roof
- Roof Lift Loft Conversion
Roof Lift Loft Conversion: How Does It Work in the UK?

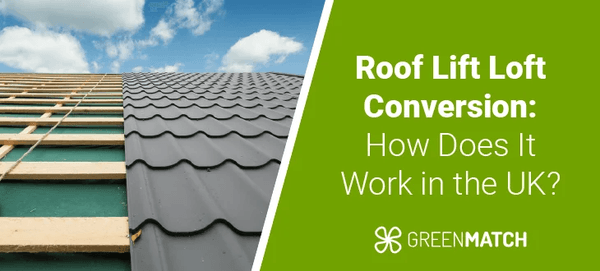
- Roof raising requires complex structural work and typically needs planning permission.
- Costs range from £35,000 to £75,000, depending on size, design, and materials.
- Approval can be challenging in conservation areas or under strict planning rules.
Finding extra space in your home can feel impossible, especially when your attic has low headroom that limits any use. But what if there was a way to transform that cramped loft into a bright, spacious living area?
A roof lift loft conversion can make this a reality.
In this guide, you’ll discover how the roof raising process works in the UK, what’s involved, and whether it’s a good solution for your home. From planning permissions to cost breakdowns, we’ll cover everything you need to know.
Thinking about a loft conversion but not sure where to begin? We can find you up to 3 free quotes from installers in your area.
Avoid the hassle of spending days on research and comparisons on your own. Fill in our 30-second form, and we’ll do the rest.
Click below to begin!
- Describe your needs
- Get free quotes
- Choose the best offer
It only takes 30 seconds



Can you raise your roof for a loft conversion?
Yes, you can raise your roof to create a loft conversion, but this process is complex and often requires full planning permission.
A roof lift involves lifting the entire roof structure to increase the headroom in your attic space. This option is typically suitable for homes where the existing loft height falls below the requirement of minimum height for a loft conversion, which is 2.2 metres.
Bear in mind that a roof lift involves significant structural work, including removing and rebuilding sections of the roof. It’s essential to work with qualified architects and structural engineers to ensure the integrity of your property and compliance with building regulations for a loft conversion.
Although expensive, a roof lift loft conversion can transform your home, adding substantial living space and increasing property value, making it a smart investment for the right property.
Benefits of raised roof loft conversion
A raised roof loft conversion transforms your home in these ways:
- Creates valuable living space for a growing family or work-from-home setup.
- Boosts property value, making it a smart investment if you plan to sell.
- Turns a dusty attic into a bright, inviting space perfect for a master bedroom, stylish office, or energising home gym.
- Enhances your home’s functionality, so every square foot works better for your lifestyle.
One of the biggest advantages is the opportunity to make your home more energy-efficient.
By incorporating modern insulation materials throughout the new roof structure, you can significantly reduce heat loss, lower heating costs, and shrink your carbon footprint. You can also install energy-saving features like skylights, which let in natural light and reduce your reliance on artificial lighting.
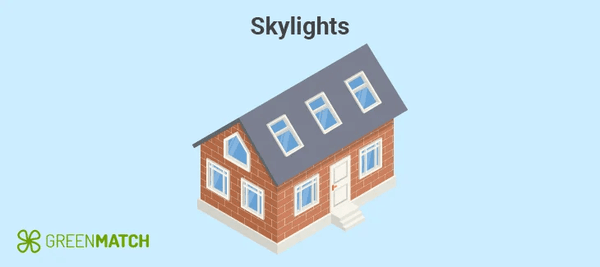
How much does a roof lift loft conversion cost in the UK?
Roof lift loft conversion cost in the UK typically ranges from £35,000 to £75,000. However, this can vary depending on several key factors, including the size of your property, the complexity of the structural changes, and the quality of materials used.
Here are some facts to consider to estimate the price of your project better:
- Property size: Larger homes require more extensive work, which increases the overall cost.
- Roof design: Complex roof structures with unique angles or features are more expensive to modify.
- Materials and finishes: High-end materials and finishes can push your budget higher, while basic options may keep it on the lower end.
- Location: Properties in London and the South East tend to have higher labour and material costs.
- Bungalow roof lift loft conversion: Bungalows typically cost less for roof lift conversions due to simpler structures, averaging £25,000 to £45,000.
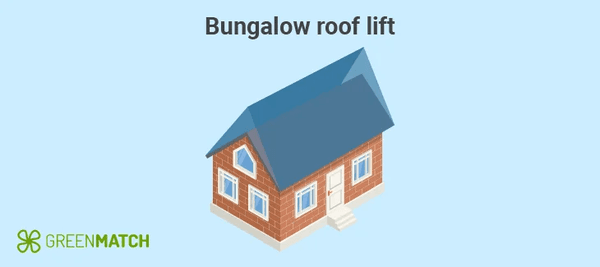
Here is a general overview of typical costs related to different loft conversion types:
| Type of roof lift conversion | Average cost |
|---|---|
| Standard roof lift | £35,000 – £75,000 |
| Complex roof design | £60,000 – £70,000+ |
| Bungalow roof lift | £25,000 – £45,000 |
| High-end finishes loft conversion | £70,000 – £90,000+ |
Investing in a roof lift loft conversion can be costly, but it can also significantly increase your home’s value and functionality. Investing in a loft conversion can lead to an increase in your property's market value by up to 20%, according to The Guardian.
Make sure to get detailed quotes from experienced roof lift loft conversion specialists to understand the full scope and cost of your project.
Instead of spending days on research and comparisons on your own, why not fill out our 30-second form and let us do the rest?
We’ll find you up to 3 free quotes from trusted installers in your area.
Click below to get started.
- Describe your needs
- Get free quotes
- Choose the best offer
It only takes 30 seconds



Planning permission for roof lift loft conversion
You will almost certainly need planning permission for a roof lift loft conversion. Raising roof for loft conversion is considered a significant alteration that changes the external appearance of your home, and it does not fall under permitted development rights.
Therefore, you must apply to your local planning authority for approval before any work begins.
The process involves submitting detailed architectural plans and ensuring that your project meets local planning policies, which can vary depending on your area.
Here are the factors that are assessed while deciding on planning permission for attic conversion:
- The impact on neighbouring properties.
- The impact on overall district aesthetics.
- Potential changes to the street scene will be assessed.
It's crucial to consult with an experienced architect or planning consultant to navigate the loft conversion process smoothly and increase the likelihood of approval.
What is involved in the roof lift process?
The roof lift process consists of several key steps, each critical to ensuring a safe and successful transformation:
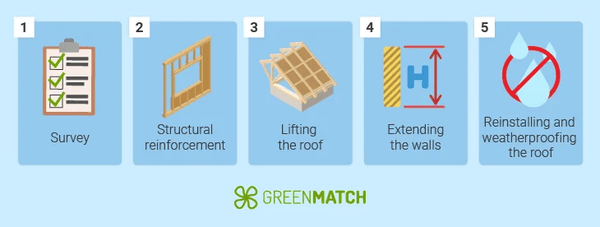
- Survey: A detailed assessment by a structural engineer or architect to evaluate the property’s current condition and determine the necessary structural reinforcements.
- Structural reinforcement: Strengthening load-bearing walls or adding steel beams to support the new roof. This ensures the building can handle the additional height and weight.
- Lifting the roof: Carefully removing and raising the existing roof structure to the desired height. In some cases, a complete roof reconstruction may be needed.
- Extending the walls: Building up the walls to match the new roof height using materials like brickwork, timber, or cladding, depending on your property’s original construction.
- Reinstalling and weatherproofing the roof: Reassembling the roof, adding weatherproofing measures, and installing insulation to improve energy efficiency.
The entire process generally takes 8 to 12 weeks, depending on the size and complexity of your project. Expect some disruption, but the results can dramatically enhance your living space and home value.
Use eco-friendly options like reclaimed tiles or recycled metal roofing. You could also consider a green or living roof, which improves insulation, absorbs rainwater, and creates a habitat for wildlife.
Is raised roof loft conversion a good solution for your home?
A raised roof loft conversion can be an excellent solution if your current loft lacks the minimum headroom of 2.2 metres required for a functional living space. It’s ideal for homeowners who want to maximise their home’s potential without moving.
Properties with pitched roofs or bungalows often benefit the most, as a roof lift can create significant additional living space, transforming an unusable attic into a bright and spacious room.
However, this type of conversion isn’t always the best fit for every home. If your property is in a conservation area or subject to strict planning restrictions, you may face challenges in getting approval. Additionally, the cost and complexity of the structural work involved mean it’s essential to weigh your options carefully.
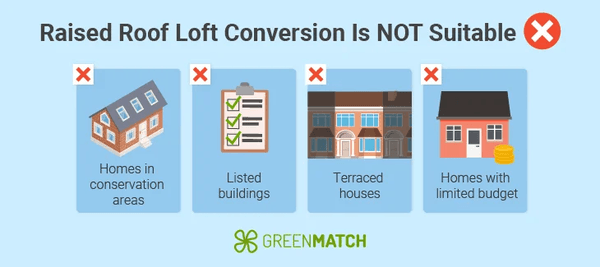
If extending upward isn’t an option, you could consider expanding outward with a ground-floor extension. While it doesn’t add loft space, it can increase your home’s overall living area without changing the roofline.
Given the investment required, getting multiple quotes from experienced contractors is crucial to increase roof height for loft conversion as efficiently as possible. This helps you understand the costs and gives you confidence that your project is feasible. Comparing quotes ensures you make an informed decision and choose the right team for the job.
There are 2 ways to compare loft conversion installers in your area:
1. Spend hours of your spare time searching for them on your own.
2. Fill out our 30-second form, and let us do the hard work.
We’ll connect you with up to 3 trusted installers in your area.
Click below to get started.
- Describe your needs
- Get free quotes
- Choose the best offer
It only takes 30 seconds



FAQ
Yes, you can raise your roof for a loft conversion, but it involves complex structural work and usually requires planning permission.
The cost typically ranges from £35,000 to £75,000, depending on the size, design complexity, and materials used.
A bungalow roof lift usually costs between £25,000 and £45,000, as the structure is generally simpler than multi-story homes.
Yes, planning permission is almost always required for a roof lift, as it significantly alters the exterior of your home.

Tania is an experienced writer who is passionate about addressing environmental issues through her work. Her writing aims to shed light on critical environmental challenges and advocate for sustainable solutions.
We strive to connect our customers with the right product and supplier. Would you like to be part of GreenMatch?

- Roof Lift Loft Conversion: How Does It Work in the UK?
- Can you raise your roof for a loft conversion?
- Benefits of raised roof loft conversion
- How much does a roof lift loft conversion cost in the UK?
- Planning permission for roof lift loft conversion
- What is involved in the roof lift process?
- Is raised roof loft conversion a good solution for your home?
- FAQ
