Answer these simple questions and we will find you the BEST prices
Which type of solar quotes do you need?
It only takes 30 seconds
100% free with no obligation

Get Free quotes from loft conversion specialists near you

Save money by comparing quotes and choosing the most competitive offer

The service is 100% free and with no obligation
- GreenMatch
- Loft Conversion
- Loft Conversion Roof
- Flat Roof Loft Conversion
Is a Flat Roof Loft Conversion Possible in the UK?

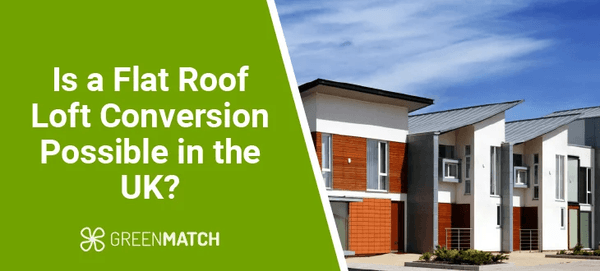
- Flat roof loft conversion can be done with the right structural adjustments, like adding a dormer for extra headroom.
- Expect to pay between £25,000 and £70,000, depending on the complexity, location, and size of the project.
- Flat roof conversions usually need planning approval, especially if you're altering the roofline significantly.
Thinking about a loft conversion on a flat roof can feel overwhelming. Many homeowners aren’t sure if flat roof loft conversion is even possible. You might be worried about whether your roof can handle the extra weight, if you have enough headroom, or how much the whole project will cost. Then there’s the challenge of planning permission and regulations, which can seem confusing.
But don’t worry—this article is here to help! We’ll walk you through all the key questions and concerns, from design options and factors to consider to the average costs for different types of projects. By the end, you’ll have a clear idea of how to turn your flat roof into a valuable, practical living space. Keep reading to learn more!
Ready to kick off your loft conversion? Save time by using this easy form to request up to 3 quotes from local installers. Click below to get started!
- Describe your needs
- Get free quotes
- Choose the best offer
It only takes 30 seconds



Is a flat roof loft conversion possible?
Yes, converting a flat roof into a loft is entirely possible in the UK, though it requires careful planning and the right approach. Unlike pitched roofs, flat roofs pose some challenges, but with the right modifications, they can be transformed into functional and stylish living spaces.
While thinking about whether your roof is suitable for a loft conversion, the first consideration should be its structural integrity. Flat roofs often aren’t designed to support the extra load that a conversion would introduce.
Therefore, you will need a structural survey to determine whether reinforcements are necessary to support the additional weight from new floors, insulation, and any structural changes.
Flat roofs also tend to have limited headroom compared to pitched roofs. This may require raising the roofline or incorporating a dormer to create more usable space. In most cases, planning permission will be required if you plan to alter the external structure.
Suitable types of loft conversions for flat roofs
Let’s review the best types of loft conversions for flat roofs:
Dormer loft conversion
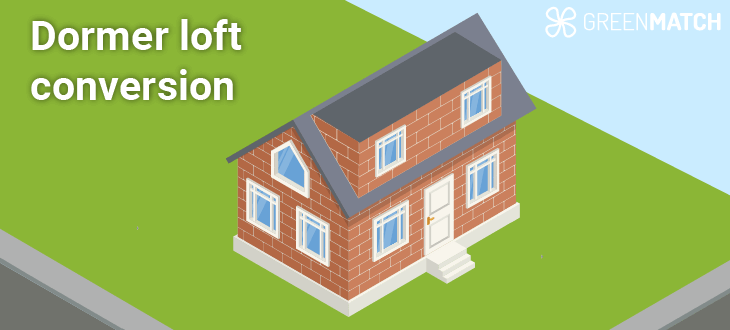
Dormer conversion involves extending the vertical walls of the loft to create additional headspace and usable floor area. Dormers are particularly well-suited for flat roofs because they provide the most practical solution to space limitations, allowing for more natural light and better ventilation.
Roof terrace conversion
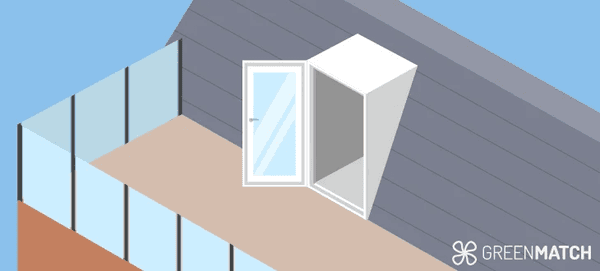
If you have a flat roof, you may also want to consider converting part of the roof into a roof terrace. This is a great option if outdoor space is limited and can be integrated alongside a dormer to create a combination of indoor and outdoor living areas.
Velux conversion
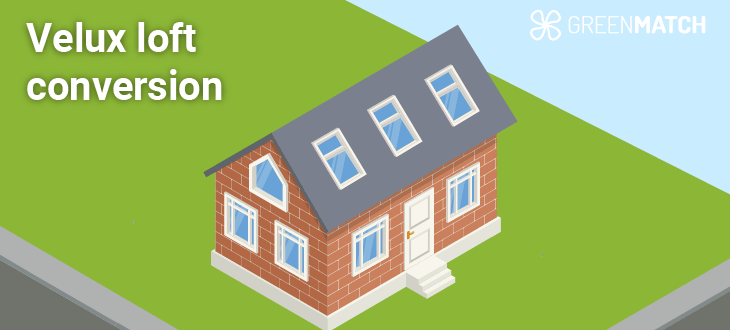
While less common for flat roofs, installing roof lights or skylights can add natural light to the space without making significant structural changes. This option may work if the flat roof has enough existing headroom to avoid major alterations.
Keep in mind that no matter which type of loft conversion you choose, all loft conversions will require more structural work than those on pitched roofs. That’s why it’s so important to get professional advice early on.
You’ll need to ensure that the conversion meets building regulations, especially in areas like fire safety, insulation, and structural strength. Additionally, flat roofs are more prone to water pooling, so effective waterproofing and drainage systems are essential.
It's always a smart move to get multiple quotes when planning a loft conversion on flat roof. Not only does this help you compare costs, but it also gives you a clearer idea of what different professionals offer in terms of materials, timelines, and expertise. By reviewing multiple quotes, you ensure you're getting the best value for your money and avoiding any unexpected surprises down the line.
Get up to 3 free quotes from trusted professionals today and take the first step towards turning your flat roof into a beautiful, functional space that adds value to your home! Click below to begin!
- Describe your needs
- Get free quotes
- Choose the best offer
It only takes 30 seconds



Factors to consider for a flat roof loft conversion
When planning a flat roof loft conversion, there are several crucial factors to consider. These will determine whether your project is feasible and ensure it complies with legal and safety standards. Taking the time to address each of these areas will help you avoid costly mistakes and ensure your conversion adds value to your home.
Structural integrity and additional weight
Flat roofs are generally designed to support only the weight of basic roofing materials and occasional maintenance. Unlike pitched roofs, they lack the inherent strength to handle the extra load that a loft conversion brings.
When you convert a flat roof into a livable space, you're adding significant weight in the form of:
- New flooring: Loft conversion on flat roof requires a solid floor to be installed, which adds substantial weight compared to the lightweight coverings typically used on flat roofs.
- Insulation and soundproofing: To meet building regulations and create a comfortable living space, high-quality insulation is necessary. This adds weight and increases the need for proper load distribution across the roof structure.
- Windows and dormers: Dormers or roof windows, which are common in flat roof loft conversions, require cutting into the existing roof and reinforcing the surrounding structure to maintain strength. Dormers also add vertical walls and pitched sections, further increasing the overall load.
- Utilities: If the loft will include plumbing for a bathroom or kitchen, this will also add additional strain to the roof, as well as require space for pipes and other installations.
Given these factors, it’s essential to conduct a structural survey to determine if your flat roof can handle the added weight. A qualified structural engineer will assess the condition of your roof’s existing beams, joists, and load-bearing walls.
In many cases, the roof may need reinforcements, which could include:
- Strengthening beams and joists: By adding stronger timber beams or even steel joists, you can redistribute the weight across the structure and prevent sagging or failure.
- Installing steel supports: Steel beams (RSJs) may be needed to provide extra stability, especially if you're adding a dormer or extending the height of the walls. Steel supports can be inserted along load-bearing walls to manage the increased pressure.
Addressing these structural concerns early ensures that your loft conversion will be safe, durable, and compliant with building regulations. Ignoring the need for reinforcement could lead to costly problems down the line, including roof damage or even structural collapse.
Building regulations
UK loft conversion regulations are mandatory for any loft conversion, including flat roofs. These regulations cover critical aspects like structural safety, fire safety, ventilation, insulation, and energy efficiency.
Flat roofs, in particular, must meet strict insulation standards to prevent heat loss and ensure adequate drainage to avoid water pooling. A professional builder or architect can help you navigate these regulations, ensuring your conversion is fully compliant.
These sustainable options not only meet strict insulation standards to prevent heat loss but also reduce your environmental footprint. Proper insulation and effective drainage systems will help you conserve energy, lower your heating costs, and minimise the risk of water damage.
Planning permission
Do you need planning permission for loft conversion? That’s the question that needs to be answered before the conversion starts. This is because the necessity to obtain planning permission can greatly impact both the costs and the duration of your project.
Unlike some pitched roof loft conversions that may fall under Permitted Development rights, a flat roof conversion often requires planning permission. This is especially true if the conversion involves significant changes to the roofline, such as adding a dormer or raising the roof height.
Planning permission is also likely to be needed if your property is in a conservation area or subject to local planning restrictions. Consulting with a professional is essential to understand whether planning permission will be necessary for your project.
To get started, it's always a smart move to gather multiple quotes, allowing you to compare services and find the perfect fit for your needs and budget. By doing this, you'll ensure you're making the most informed choice for your loft conversion.
Simply fill out our form today, and you'll receive up to 3 free, no-obligation quotes from trusted local installers. It's a quick and easy way to kick off your project and move forward with confidence, knowing you're getting the best deal and expert support.
Click below to begin!
- Describe your needs
- Get free quotes
- Choose the best offer
It only takes 30 seconds



Headroom and usable space
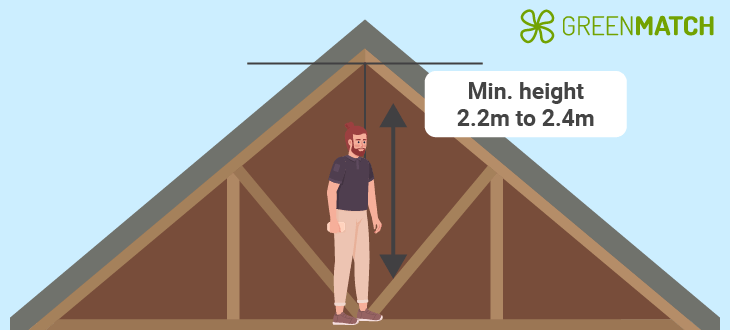
Flat roofs often provide less than 2.2 metres of headroom, which can be an issue since 2.2 metres is the minimum height required for a practical loft conversion according to UK building regulations. If your flat roof falls below this height, you may need to consider structural modifications, such as adding a dormer to increase headroom.
A dormer extends the vertical walls and raises the ceiling height in certain areas, making the space more usable and comfortable. In some cases, it might even be necessary to raise the entire roofline to meet the required standards.
Waterproofing and drainage
Flat roofs are more susceptible to water pooling and leaks than pitched roofs. Ensuring proper waterproofing and an effective drainage system is essential to avoid long-term issues. When planning your conversion, consider upgrading your roof's waterproof membrane and installing efficient drainage systems to prevent water damage and improve the longevity of your new space.
Working with a qualified architect or builder
Given the complexities of a flat roof loft conversion, working with a qualified architect or builder is highly recommended. They will help you address the structural challenges, ensure compliance with building regulations, and navigate the planning permission process.
Additionally, their expertise can help you design a space that maximises the potential of your flat roof while ensuring it remains practical and safe.
How to design an eco-conscious flat roof loft conversion
Begin by choosing sustainable, recycled, or locally sourced materials, such as reclaimed wood for flooring and natural insulation like wool or hemp. These materials reduce your project's environmental impact.
Proper insulation, especially when meeting or exceeding U-value standards (0.18 W/m²K), minimises heat loss, reducing the need for heating and cooling, which in turn lowers energy consumption.
To complement this, installing energy-efficient windows—like double or triple-glazed skylights—allows natural light to flood the space while further preventing heat loss, reducing the need for artificial lighting and heating.
Flat roof loft conversion cost
On average, you can expect a flat roof loft conversion to cost from £25,000 to £70,000 in the UK. This is more than the cost of a traditional pitched roof conversion due to the additional structural work often required. The cost of a flat roof loft conversion in the UK varies significantly, depending on several factors. These include the complexity of the project, the type and size of the conversion, and your location.
Let’s explore these cost factors in detail:
- Project complexity: A more complex design, such as the addition of a dormer or significant structural reinforcements, will increase the overall cost. Flat roofs typically need more engineering work to support the added weight of a conversion.
- Type of conversion: The type of conversion you choose will also affect the price. For example, dormer conversions tend to be more expensive than basic roof light conversions, which require fewer structural changes.
- Size of the conversion: The larger the space you intend to convert, the higher the cost. This includes not just the area of the flat roof but also the height and headroom available.
- Location: Your location in the UK will also influence costs. Properties in London and the South East generally see higher prices due to labour and material costs, while prices may be lower in other parts of the country.
Below is an estimated breakdown of costs for different types of flat roof loft conversions. These prices include design, planning, materials, and labour but may vary based on the specifics of your project.
| Type of conversion | Estimated cost |
|---|---|
| Dormer Loft Conversion | £40,000 – £65,000 |
| Roof Light/Velux Loft Conversion | £25,000 – £40,000 |
| Roof Terrace Loft Conversion | £45,000 – £70,000 |
If you're considering converting your flat roof to a pitched roof, the cost will be significantly higher. This is because changing the roof structure entirely is a major undertaking.
The price for such a project can range between £15,000 and £50,000 depending on the size of the roof and the complexity of the design. This option is usually chosen for aesthetic reasons or to improve drainage and insulation, but it adds substantial cost and time to the project.
Given the structural complexities of flat roof loft conversion and the costs involved, it’s essential to work with a qualified architect or loft conversion specialist. They can help you design a solution that meets your needs, complies with regulations, and stays within your budget.
To make sure you're getting the best value for your investment, it’s always a good idea to compare options.
Save time and get up to 3 free quotes from local, trusted installers today and start your flat roof loft conversion journey with confidence. Click below to begin!
- Describe your needs
- Get free quotes
- Choose the best offer
It only takes 30 seconds



FAQ
Yes, a loft conversion is possible with a flat roof. Common options include dormer conversions or roof terraces, though additional structural work may be needed.
A flat roof conversion typically costs between £25,000 and £70,000, depending on the type and complexity of the project.
Yes, you can add a dormer to a flat roof. It is a popular choice to increase headroom and usable space.
Changing a flat roof to a pitched roof usually costs between £15,000 and £50,000, depending on the size and complexity of the project.

Tania is an experienced writer who is passionate about addressing environmental issues through her work. Her writing aims to shed light on critical environmental challenges and advocate for sustainable solutions.
We strive to connect our customers with the right product and supplier. Would you like to be part of GreenMatch?

