Answer these simple questions and we will find you the BEST prices
Which type of solar quotes do you need?
It only takes 30 seconds
100% free with no obligation

Get Free quotes from loft conversion specialists near you

Save money by comparing quotes and choosing the most competitive offer

The service is 100% free and with no obligation
- GreenMatch
- Loft Conversion
- Loft Conversion Roof
Is Your Roof Suitable for a Loft Conversion?


- You need at least 2.2 to 2.4 metres of headroom for a practical loft conversion.
- Anything less may require costly structural changes.
- Some roofs, like pitched ones, are easier to convert, while truss roofs may need extra reinforcement.
Is your roof ready for a loft conversion, or could hidden challenges derail your plans? From headroom limitations to structural considerations, the suitability of your roof depends on several crucial factors. How do you know if your roof can handle the transformation?
In this guide, we’ll break down exactly what to look for in a loft conversion roof, so you can confidently move forward with your project.
Ready to start your project? Save your time and get up to three free quotes from trusted local installers, customised to fit your vision. Simply fill out a quick, 30-second form—no obligations, no hassle. Click below to get started!
- Describe your needs
- Get free quotes
- Choose the best offer
It only takes 30 seconds



How to check if your roof qualifies for a loft conversion
The suitability depends on several factors, including the height, structure, pitch, available space, and load-bearing capacity of your roof. Knowing what to look for can help you decide if a conversion is feasible or if modifications are required. Let’s go over the main points you should estimate to understand the suitability of your roof for loft conversion:
Roof height
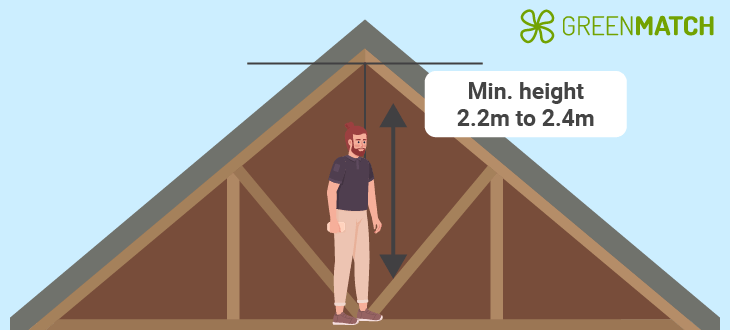
The minimum height for a loft conversion in the UK is 2.2 to 2.4 metres of headroom across the main area of the loft. To check this, measure from the top of the floor joists to the highest point of the roof.
If your headroom falls below this range, you might still have options, but be prepared for additional costs and work. For example, you could:
- Lower the ceiling below: This involves reducing the height of the room beneath the loft to gain more space above. While effective, it can be disruptive and expensive.
- Raise the roof: A roof lift loft conversion provides more headroom but requires planning permission and is a more complex and costly approach.
- Opt for a dormer conversion: Adding a dormer can create extra headroom without altering the roof height.
Consult with a professional to determine the most cost-effective and practical solution for your space.
Roof structure
There are two main types of roof structures in the UK: traditional cut rafter roofs and modern trussed roofs. Traditional cut rafter roofs, commonly found in homes built before the 1960s, are ideal for loft conversions due to their more open design, providing ample space for modification.
On the other hand, modern trussed roofs, typically found in homes built after the 1960s, are more complex. They use a network of smaller timbers to support the roof, which can obstruct the loft space and make conversion more challenging.
However, while trussed roof conversions require more structural work—like reinforcing or modifying the trusses—they are still entirely possible with the right planning and professional input.
Roof space
In addition to height, the total floor area of your loft is just as important. You’ll need enough usable space to create functional rooms without them feeling cramped.
To start, measure the width and depth of the loft to get a clear picture of how much space you’re working with. Ideally, you should have at least 5.5 metres in width (side to side) and 7.5 metres in depth (front to back) to comfortably accommodate a loft conversion.
Keep in mind that adding insulation, structural supports, and any necessary stairs will reduce the usable floor space, so factor these elements into your calculations. If your measurements fall short, it might still be possible to convert, but you may need to consider options like dormer extensions to gain more room.
Choosing thinner insulation to save space or money might seem appealing, but the long-term costs can be high. Poor insulation leads to higher energy bills, temperature issues, and damp problems.
Proper insulation ensures comfort, energy efficiency, and supports sustainability by lowering your carbon footprint. It’s a smart investment for the future.
The pitch of the roof
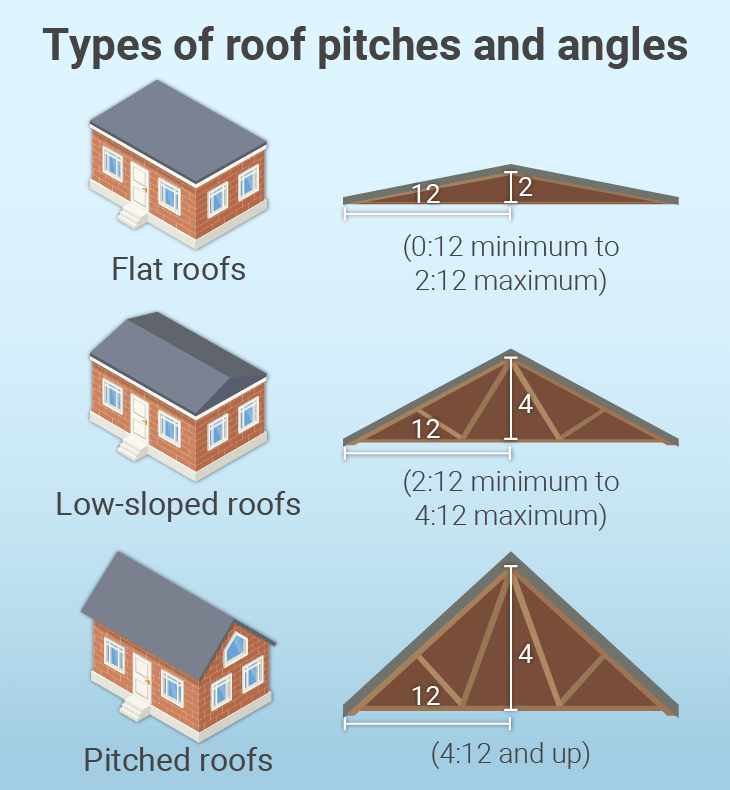
The pitch, or angle, of your roof is a crucial factor in determining how much usable space you’ll have for a loft conversion. The steeper the pitch, the more headroom you’ll get, especially as you move towards the edges of the loft. Ideally, a roof pitch of at least 30 degrees is recommended for a loft conversion, as it provides a comfortable balance of headroom and floor space.
For practical reference, you can check the pitch of your roof by measuring the vertical rise over a 12-inch horizontal span (or equivalent metric). If the angle is less than 30 degrees, you may find that the headroom is too low, particularly near the eaves, making it harder to use the space efficiently.
If your roof has a low pitch, don't worry—there are still options to make the space more usable:
- Dormer conversion: One of the most practical solutions for a shallow pitch is adding a dormer. A dormer extension raises part of the roof, creating more vertical walls and adding headroom where it's needed most. This also brings in more natural light, making the loft feel larger and more open.
- Mansard conversion: For even more space, you can opt for a mansard conversion, which changes the slope of the roof entirely. This option transforms shallow-pitched roofs by steepening the angle and creating almost vertical walls, providing much more headroom and floor space.
- Raising the roof: In some cases, the entire roof may need to be raised to achieve the required headroom. While this is a more complex and costly option, it can be a long-term investment if you plan to use the loft as a primary living space.
- Mezzanine levels: If your roof pitch is too shallow for a full conversion but you don’t want to raise the roof, consider creating a mezzanine conversion. This can be an effective solution for adding storage or a small living space without major structural changes.
Load bearing capacity of the roof
Loft conversions add additional weight to your home, so it’s crucial to confirm that your existing roof and floor structure can handle the load. The floor joists in your current loft may not be strong enough to support the new room's weight, requiring reinforcement or replacement.
Consult a structural engineer to evaluate whether your roof's load-bearing capacity is sufficient. They will check the strength of your joists, beams, and other structural components to ensure they can safely support the conversion.
Ready to find the right experts for your project? Get up to 3 free quotes from trusted local installers to make sure your loft conversion is both safe and successful. Click below to begin!
- Describe your needs
- Get free quotes
- Choose the best offer
It only takes 30 seconds



Types of roofs and their suitability for loft conversions
Each roof type comes with its own set of characteristics, challenges, and potential solutions. Here’s a detailed look at some of the most common roof types in the UK and how suitable they are for loft conversions:
Sloping roof (pitched roof)
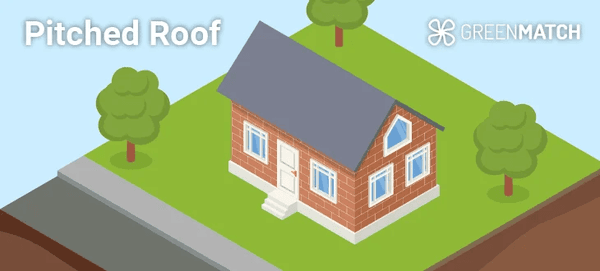
A sloping or pitched roof is one of the most common types of roofs in the UK and is typically the most suitable for loft conversions.
A loft conversion on a pitched roof is often easier because these roofs feature two sides that slope downward from a central ridge, forming a triangular space beneath. The open structure, especially in traditional rafter roofs, provides more usable space for conversion.
Loft conversion on a sloping roof tends to offer a good return on investment, adding both living space and market appeal. According to The Guardian, investing in a loft conversion can lead to an increase in your property's market value by up to 20%. And sloping roof loft conversion is one of the easiest types to perform in terms of structural changes necessity.
While pitched roofs are generally ideal for conversions, they do come with some challenges. Headroom can be limited near the edges of the roof due to the slope, which can restrict how much of the loft can be effectively used.
However, this issue can often be addressed by opting for a dormer or mansard conversion, which involves adding extensions that create more vertical walls and increase the available floor space. Overall, pitched roof loft conversion is usually straightforward, and Velux windows can often be added without making major structural changes.
Flat roof
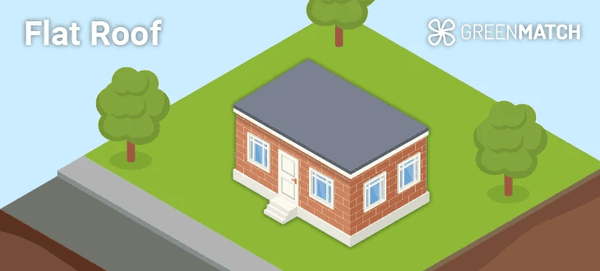
A flat roof, as the name suggests, has a horizontal surface or a slight pitch for drainage. While these roofs may not offer the natural headroom of pitched roofs, they are still a viable option for flat roof loft conversion with the right modifications.
With modern design and structural solutions, flat roof owners have several ways to unlock the potential of their space. One of the most common approaches is to raise the roof to create more headroom. Although this involves more work, it allows you to design a fully functional living space.
Another option is to add a dormer extension, which can boost headroom and natural light without requiring you to raise the entire roof structure. Dormers work well with flat roofs and can create a more open and usable loft space.
If you're seeking a more dramatic transformation, converting the flat roof into a mansard is another option. A mansard conversion replaces the flat roof with a steep slope on one or more sides, significantly increasing both the headroom and usable floor space inside.
In some cases, you can also consider repurposing part of the roof as a roof terrace, adding outdoor living space and enhancing the value of your home. This is a creative way to add both aesthetic and functional benefits to your property.
Truss roof

Truss roofs are commonly found in houses built from the 1960s onwards. These roofs use a system of triangular timber supports (trusses) to bear the weight of the roof.
While truss roofs are structurally efficient and cost-effective for builders, they present a major challenge when it comes to loft conversions. The complex network of timbers crisscrossing the loft space significantly reduces the available room and can make the area difficult to convert without removing or modifying the trusses.
To make a truss roof suitable for a loft conversion, you will need to undertake significant structural work, which typically involves installing additional support beams and cutting roof trusses for loft conversion.
While this makes the project more expensive and complicated, it is completely possible to achieve a successful loft conversion with the right modifications.
Dormer and mansard conversions are common options for truss roofs as they create additional headroom and space, making the loft area more functional.
Hip roof
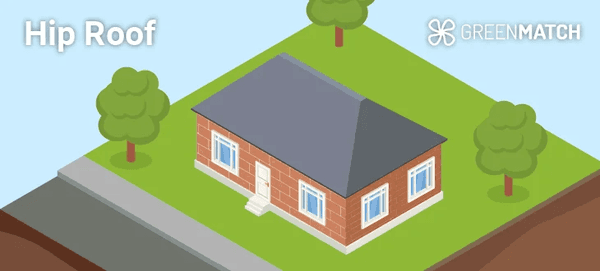
A hip roof has four sloping sides that meet at a ridge. While aesthetically pleasing and offering good structural integrity, the sloping nature of a hip roof can limit the amount of usable space within the loft.
Since all sides slope downward, headroom is reduced along the edges, which can make it difficult to create a large, functional living space without extending the roof during the hipped roof loft conversion.
One of the most common solutions for this type of roof is a hip to gable conversion. This involves extending one or more sides of the roof into a vertical gable end, thereby increasing the amount of space inside the loft.
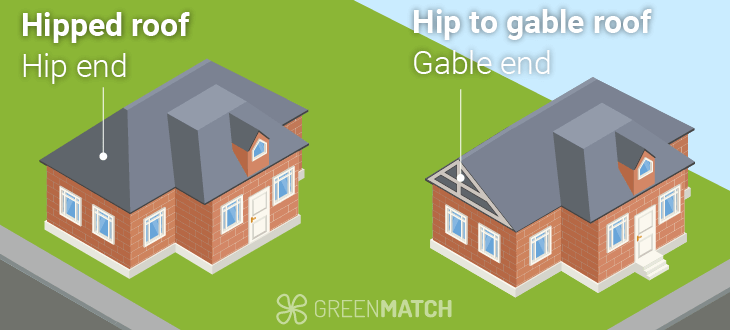
Dormer windows can also be added to further boost headroom and natural light.
Despite the challenges posed by the sloping design, hip roofs can be successfully converted with the right approach, and they remain a popular choice for loft extensions.
Butterfly roof
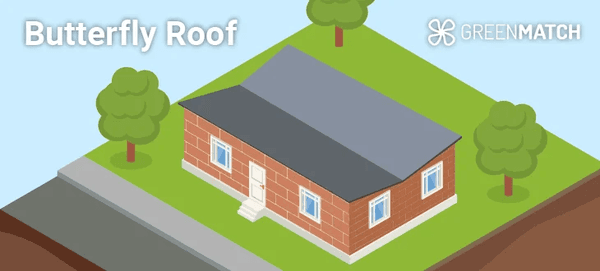
A butterfly roof, characterised by its inverted V shape with two inward-sloping sides meeting at a central valley, is less common but can be found in some modern and architecturally distinct homes.
While this roof style creates a visually interesting profile, it presents significant challenges when it comes to loft conversions.
The inward slope means that headroom is restricted in the central part of the loft, and the valley can introduce issues with drainage and waterproofing.
To convert a butterfly roof, extensive structural work is often required to alter the roofline and create more usable space. A mansard conversion, which involves replacing the inward-sloping sections with near-vertical walls and a flat or gently sloping roof, is one of the few viable solutions.
However, this level of work is expensive and can be disruptive, making butterfly roofs one of the more difficult types to convert.
If you're considering a complex project like a butterfly roof conversion, the best approach is to consult with a loft conversion specialist early in the process. This will help you understand what’s possible for your space and ensure everything is done correctly from the start.
To make sure you're getting the best value for your project, it’s also smart to get quotes from different professionals.
Fill out our form today to receive up to three free, no-obligation quotes from trusted local installers. It's a simple and hassle-free way to compare options and move forward with your project confidently.
Click below to begin!
- Describe your needs
- Get free quotes
- Choose the best offer
It only takes 30 seconds



Low roof
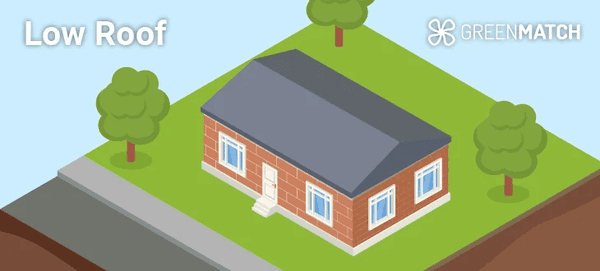
Low roofs, which have a shallow pitch, are typically found on single-story properties or homes with minimalist designs.
While they offer a modern appearance, low roofs are challenging when it comes to loft conversions because they provide very little headroom. In most cases, the existing roof height will not be sufficient for creating a functional living space.
To carry out a low roof loft conversion, significant modifications are usually required. This may involve lowering the ceilings of the rooms below or raising the roof altogether. These solutions can be costly and time-consuming, but they may be necessary to create adequate space for a loft conversion.
Dormer or mansard extensions can help add additional headroom, making the loft area more practical for everyday use.
Lean-to roof
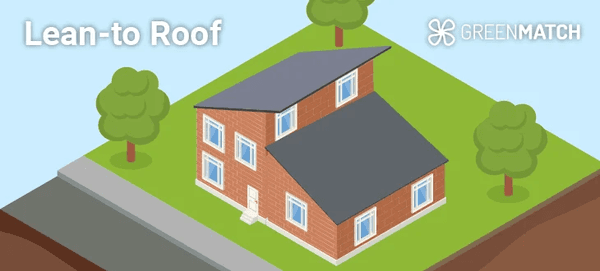
Lean-to roofs, commonly found on side extensions or smaller parts of homes, feature a single sloping surface that leans against the main building.
While these roofs can be functional for small-scale additions, they are generally less suitable for loft conversions due to their limited size and shallow pitch.
The single slope of a lean-to roof creates constraints in terms of headroom and usable floor space.
For a successful conversion, you may need to raise the roof or extend it to create a more practical space. Dormer extensions are sometimes used to increase the height and add extra room.
Although lean-to roofs are not ideal for loft conversions, they can still be modified with the right planning and investment.
How to make sure your roof is suitable for a loft conversion?
While you can make initial assessments of factors like height and roof type, working with professionals is essential to get accurate information about your roof’s structure and its capacity to handle a conversion.
Consulting with an architect, structural engineer, or loft conversion specialist will give you the confidence and clarity you need. These experts can evaluate the specific conditions of your roof, whether it's a sloping, flat, truss, hip, butterfly, low, or lean-to roof.
They will assess factors such as load-bearing capacity, structural integrity, and the most appropriate type of conversion for your space.
For example, if you have a truss roof, a professional can advise on the necessary reinforcements and alterations required to convert it safely and effectively. With a flat roof, they can determine whether a full roof replacement or extension is necessary.
Each roof type has its own set of challenges, and having the insight of an experienced professional ensures that your project is fully compliant with building regulations for loft conversions.
Since the structural modifications can vary depending on your loft conversion roof's condition, it's wise to get multiple quotes from loft conversion specialists. This will help you compare costs, assess the most suitable solutions for your space, and avoid unnecessary expenses.
Ready to explore your options? Get quotes from trusted local installers to find the best fit for your project. Simply fill out a quick form and receive up to three quotes tailored to your needs, with no obligation.
Click below to begin!
- Describe your needs
- Get free quotes
- Choose the best offer
It only takes 30 seconds



FAQ
It depends on several factors, including the height, structure, pitch, and load-bearing capacity of your roof. Consulting with a professional is the best way to determine its suitability.
Your roof should have at least 2.2 to 2.4 metres of headroom from the floor to the highest point for a comfortable and practical conversion.
A sloping (pitched) roof is generally the best for loft conversions, offering enough headroom and easier structural adaptation compared to other types.

Tania is an experienced writer who is passionate about addressing environmental issues through her work. Her writing aims to shed light on critical environmental challenges and advocate for sustainable solutions.
We strive to connect our customers with the right product and supplier. Would you like to be part of GreenMatch?

