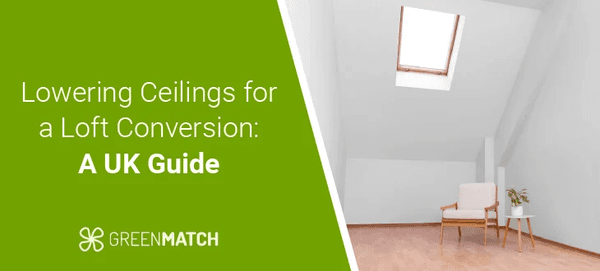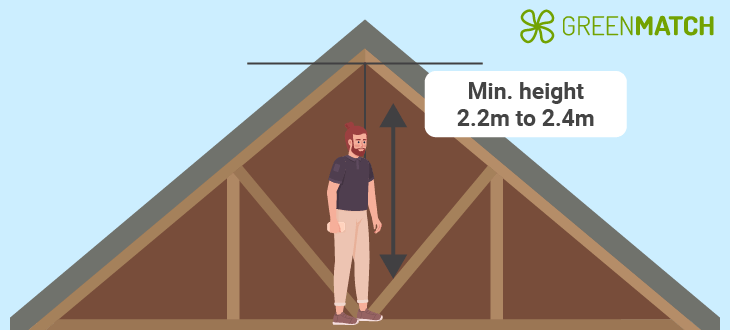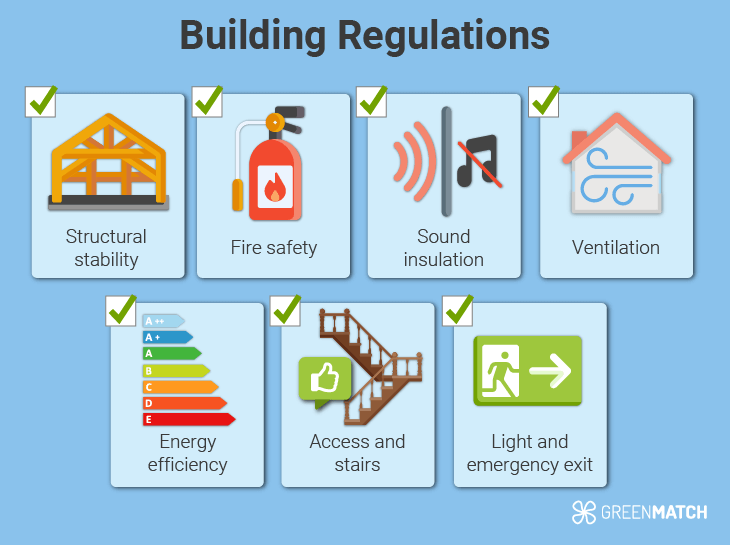Answer these simple questions and we will find you the BEST prices
Which type of solar quotes do you need?
It only takes 30 seconds
100% free with no obligation

Get Free quotes from loft conversion specialists near you

Save money by comparing quotes and choosing the most competitive offer

The service is 100% free and with no obligation
- GreenMatch
- Loft Conversion
- Minimum Height
- Lowering Ceilings for a Loft Conversion
Lowering Ceilings for a Loft Conversion: A UK Guide


- You can lower your ceilings for a loft conversion, especially if your loft doesn’t meet the minimum height requirement of 2.2 metres.
- Lowering the ceiling involves complex structural work, including removing and adjusting joists, and must be done by professionals to ensure safety and structural integrity.
- Lowering a ceiling in the UK typically costs between £10,000 and £20,000. This includes the structural assessment, demolition, joist adjustment, and the installation of a new ceiling.
- Costs can vary based on the complexity of the project and any additional work required.
If you're considering a loft conversion but facing limited headroom, you might be wondering if lowering your ceiling is the right solution. It’s natural to feel uncertain about whether this step is necessary or even feasible in your home.
The idea of lowering the ceiling for a loft conversion can raise questions about the structural implications and the overall impact on your project.
This guide will help you navigate these challenges, providing clear answers on when lowering a ceiling is needed, what’s involved, and how to manage the costs effectively. By the end, you’ll have a clearer understanding of how to approach this crucial aspect of your loft conversion with confidence.
Ready for your loft conversion? Instead of spending hours searching and calling installers, take 30 seconds to fill out our form and get up to four free, no-obligation quotes from trusted local experts.
Click below to begin!
- Describe your needs
- Get free quotes
- Choose the best offer
It only takes 30 seconds



Can you lower the ceiling for a loft conversion?
Yes, you can lower the ceiling for a loft conversion, and in many cases, it's an essential step to ensure your loft becomes a practical and comfortable living space. This is particularly relevant if your existing loft space has a roof height of less than 2.2 metres.
Why lower ceilings for loft conversions? Here are some benefits:
Maximising usable space
Lowering the ceiling in the rooms below your loft allows you to create a more spacious and versatile area in the loft itself. This adjustment can make the difference between a cramped, unusable space and a well-proportioned, comfortable living area, providing you with more design flexibility and options for how you utilise the loft.
Compliance with Building Regulations
Building regulations in the UK require that habitable rooms have a minimum ceiling height of 2.2 metres. By lowering the ceiling in the rooms below the loft, you can achieve the required height in the loft itself.
This not only ensures compliance but also helps avoid potential legal issues in the future.
Enhanced comfort
A loft conversion should be a space you can use comfortably. By lowering the ceiling, you can increase the height in the loft, making it a more pleasant area to live in, whether it's for a bedroom, office, or playroom.
Adequate headroom makes the space feel open and avoids the cramped feeling that a lower roof height would otherwise cause.
Improved property value
A well-executed loft conversion can significantly boost your home's value. According to The Guardian, investing in a loft conversion can lead to an increase in your property's market value by up to 20%.
Ensuring the space is functional and compliant with regulations by lowering the ceiling can make the conversion more attractive to potential buyers, providing a return on your investment.
What is the minimum ceiling height for loft conversion in the UK?

In the UK, the minimum height for a loft conversion is 2.2 metres. This measurement is taken from the floor to the highest point of the ceiling, typically at the ridge of the roof.
A ceiling height of 2.2 metres is generally considered the minimum for a space to feel comfortable and practical. Anything lower can make the room feel cramped and may limit how you can use the space, such as where you can place furniture or how freely you can move around.
To accurately measure the ceiling height:
- Identify the highest point: Measure from the floor to the ridge of the roof. This is where the height should meet or exceed 2.2 metres.
- Consider sloped ceilings: In many lofts, the ceiling height may vary due to sloped roofs. Ensure that the central part of the room, where most activity will take place, meets the 2.2-meter minimum.
- Plan for insulation and finishes: Remember that the final ceiling height must account for the thickness of insulation, plasterboard, and any other finishes. Plan accordingly to avoid falling below the 2.2-meter requirement after these materials are added.
How much does lowering a ceiling for a loft conversion cost?
The cost to lower a ceiling for a loft conversion in the UK typically ranges from £10,000 to £20,000. This figure can vary based on several factors, including the size of the area, the complexity of the work, and the specific structural challenges of your property.
While dropping the ceiling for a loft conversion typically doesn’t require planning permission, you will need to comply with building regulations. This can involve inspection fees and other administrative costs, usually ranging from £300 to £1,000.
Be prepared for unexpected issues, such as finding outdated or damaged wiring, plumbing that needs to be rerouted, or discovering that additional structural support is required. It’s wise to budget an extra 10–20% to cover unforeseen expenses.
What to consider before lowering a ceiling for a loft conversion
Before you proceed, there are several crucial factors to consider to ensure that the project is both practical and cost-effective.
Structural integrity
The first and most important consideration is the structural integrity of your home. Lowering the ceiling involves removing and possibly repositioning floor joists, which play a key role in supporting both the ceiling below and the new floor above.
Hiring a structural engineer is essential. They will assess whether your home’s structure can accommodate the changes without compromising its stability. The engineer will also design the new joist layout to ensure the new ceiling is both secure and level.
Choose sustainable materials for any structural changes or finishing. For example, opt for sustainably sourced timber or reclaimed wood when altering ceiling joists or beams. This not only reduces environmental impact but also adds a unique aesthetic to your home.
Impact on rooms below
Lowering the ceiling will inevitably affect the rooms directly below the loft. You need to consider how this change will impact the aesthetics, functionality, and overall feel of these rooms.
Assess whether lowering the ceiling in these rooms will leave enough headroom to keep them comfortable and usable. A ceiling height below 2.4 metres can start to feel restrictive in living spaces.
Lowering the ceiling can also impact natural light and airflow in the rooms below. Consider how the change might affect window placement, light fixtures, and any existing ventilation systems.
Cost implications
Lowering the ceiling is a complex and labour-intensive process, which comes with substantial costs. It’s crucial to weigh these costs against the potential benefits of the loft conversion.
Ensure you have a clear understanding of the costs involved, including structural engineer fees, construction work, and finishing touches. It’s wise to include a contingency budget for any unexpected issues that may arise.
Building regulations and permissions

While lowering a ceiling generally doesn’t require planning permission, you will need to comply with building regulations for a loft conversion in the UK. These regulations are in place to ensure that the conversion is safe and meets all necessary standards.
Work with a qualified surveyor or architect to ensure your plans meet UK building regulations. This includes meeting fire safety standards, ensuring adequate insulation, and providing proper access to the new loft space.
Disruption to daily life
Lowering a ceiling is a major construction project that will disrupt your daily life. It’s important to plan for this disruption and ensure that you’re prepared for the impact on your home environment.
Depending on the scale of the work, you may need to temporarily relocate, especially if multiple rooms are affected. Plan for how you will manage day-to-day activities during the construction phase.
Timeframe
Lowering a ceiling can take anywhere from 2 to 6 weeks, depending on factors such as the ceiling size, structural changes, and the need for electrical or HVAC modifications.
Ensure the proposed schedule fits your availability and aligns with your project deadlines.
Given the complexity and potential duration of this task, it's crucial to find the right professionals to handle the work. Comparing multiple quotes for loft conversion is an essential step in this process.
Not only does it allow you to gauge the market rate, but it also helps you assess the experience, quality of work, and reliability of different contractors. By obtaining several quotes, you can make a more informed decision, ensuring that the specialist you choose is well-suited to meet your project's specific needs while staying within your budget and timeline.
Fill out our quick 30-second form to receive up to three no-obligation, free quotes from our network of trusted local installers specifically tailored to your project needs.
Click below to begin!
- Describe your needs
- Get free quotes
- Choose the best offer
It only takes 30 seconds



Process for lowering ceilings for loft conversion
Lowering the ceiling for a loft conversion is a complex process that requires professional expertise. This is not a DIY project — it involves structural work that must be done correctly to ensure the safety and stability of your home.
Lowering a ceiling is a time-consuming process that can take 4 to 8 weeks, depending on the size of the project and any unforeseen complications. During this period, you may need to temporarily move out of your home or relocate to another part of the house.
Even though a good loft conversion specialist will carry out any work with minimal disruption, the sheer nature of lowering ceilings does mean that a lot of mess and dust will be created: it’s simply unavoidable, according to Bespoke Lofts.
How to lower a ceiling for a loft conversion? Let’s explore it step by step.
1. Hire a structural engineer
The structural engineer will conduct a comprehensive survey of your property. This includes checking for any existing utilities (plumbing, wiring, HVAC systems) that run through the ceiling space.
They will also assess the condition of the joists and beams and identify any potential issues, such as dampness, rot, or infestation, that could complicate the process.
2. Building regulations compliance
Even though loft conversion lowering ceiling typically doesn’t require planning permission, the work must still comply with UK building regulations. This includes meeting standards for structural safety, fire safety, insulation, and soundproofing.
Your structural engineer or architect will prepare the necessary documentation and submit it to your local building control department.
3. Clearing the space
The rooms below the loft conversion must be completely cleared out before work begins. This involves removing all furniture, fixtures, and personal items to prevent damage.
You may also need to remove carpets and other floor coverings to protect them during construction.
4. Installing temporary supports
To maintain the structural integrity of the building while the ceiling is being lowered, temporary support structures (such as acrow props or temporary beams) may be installed. These supports help to distribute the load and prevent any movement or collapse during the demolition and construction phases.
5. Careful removal of the existing ceiling
The construction team will start by carefully demolishing the existing ceiling. This involves removing plasterboard or lathe and plaster ceilings, insulation, and any other materials. The team will take care of avoiding damaging existing joists or wiring.
6. Disconnection and rerouting of utilities
All electrical wiring, plumbing pipes, and ventilation ducts running through the ceiling space must be disconnected and rerouted. This step requires the involvement of qualified electricians and plumbers to ensure that all systems are safely decommissioned and reinstalled.
7. Adjusting or replacing joists
The floor joists, which will become the new ceiling joists for the rooms below, are either lowered or replaced according to the structural engineer’s specifications. New joists may be installed at a lower level to achieve the desired ceiling height.
These joists must be properly supported and anchored to the walls to ensure they can bear the load of the new floor above.
8. Reinforcement
If the existing joists are reused, they may need to be reinforced to meet current building standards. This can involve adding additional joists, using steel beams, or installing stronger fixings to ensure the new structure is robust and durable.
9. Constructing the new ceiling
Once the joists are in place, the new ceiling is constructed. This involves attaching plasterboard or other ceiling materials to the joists, ensuring the ceiling is level and secure. The space between the joists is filled with insulation material to meet thermal and acoustic standards.
10. Reconnecting utilities
After the ceiling is installed, all electrical wiring, plumbing, and ventilation systems are reconnected. New holes may need to be cut in the ceiling for light fixtures, smoke detectors, or vents.
An electrician will install any necessary electrical boxes, and a plumber will reconnect water pipes or gas lines as needed.
11. Plastering and decorating
The new ceiling is plastered to create a smooth finish. After the plaster has dried, it can be painted or decorated to match the existing room décor. If the room had any original features like coving, cornices, or ceiling roses, these will be reinstalled or replaced as needed.
12. Building regulations inspection
Once all the work is complete, a building control officer will inspect the project to ensure it meets all building regulations. This inspection covers the structural work, insulation, fire safety measures, and overall quality of the work. Only after this inspection will the project be signed off as compliant.
Given the complexity and cost of lowering a ceiling, it’s crucial to obtain multiple quotes from experienced loft conversion specialists.
Comparing quotes will help you find the best price and ensure that you hire a professional team capable of delivering high-quality results. This step helps you stay on budget, ensures the project is done safely and well, and protects your investment while increasing your home's value.
Fill out our quick 30-second form to receive up to three no-obligation, free quotes from our network of trusted local installers specifically tailored to your project needs.
Click below to begin!
- Describe your needs
- Get free quotes
- Choose the best offer
It only takes 30 seconds



FAQ
Yes, you can lower your ceilings if your loft doesn’t meet the 2.2m height requirement. This involves complex structural work and should be done by professionals.
Lowering a ceiling typically costs £10,000 to £20,000, depending on the complexity and any additional work required.
The process involves consulting an engineer, obtaining permissions, removing the ceiling, adjusting joists, and installing a new one. It usually takes 4 to 8 weeks.

Tania is an experienced writer who is passionate about addressing environmental issues through her work. Her writing aims to shed light on critical environmental challenges and advocate for sustainable solutions.
We strive to connect our customers with the right product and supplier. Would you like to be part of GreenMatch?

- Lowering Ceilings for a Loft Conversion: A UK Guide
- Can you lower the ceiling for a loft conversion?
- What is the minimum ceiling height for loft conversion in the UK?
- How much does lowering a ceiling for a loft conversion cost?
- What to consider before lowering a ceiling for a loft conversion
- Process for lowering ceilings for loft conversion
- FAQ
