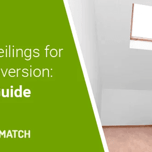Answer these simple questions and we will find you the BEST prices
Which type of solar quotes do you need?
It only takes 30 seconds
100% free with no obligation

Get Free quotes from loft conversion specialists near you

Save money by comparing quotes and choosing the most competitive offer

The service is 100% free and with no obligation
- GreenMatch
- Loft Conversion
- Minimum Height
What Is the Minimum Height for a Loft Conversion in the UK?

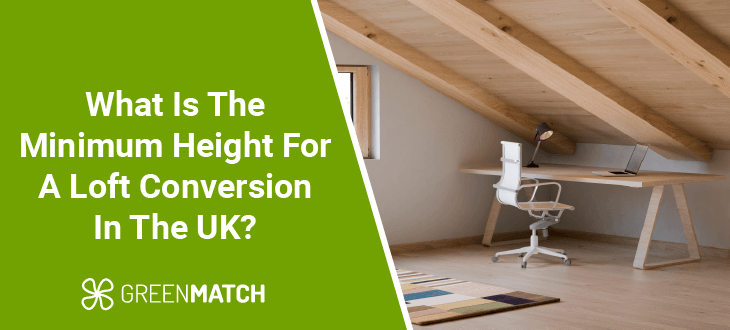
- According to UK building regulations, a loft must be at least 2.2 metres from the floor to the bottom of the ridge beam to be considered suitable for conversion.
- If your loft is lower than this standard, it generally cannot be converted into a living space that complies with building regulations.
- However, alternative uses such as storage, a home office, or a workout area may still be possible.
Deciding to convert your loft into a usable space is an exciting prospect that can add significant value and functionality to your home. However, before starting this project, it's crucial to understand the key regulations and requirements that govern loft conversions in the UK.
One of the most important factors is the minimum height for a loft conversion ceiling. It's essential to ensure that the ceiling height is adequate, especially when converting the attic into a living space, such as a bedroom. Without the proper height, the space cannot legally be classified as a bedroom.
This guide will explore the minimum height requirement for different loft conversions in detail and offer suggestions on how to overcome low ceilings.
Ready to begin your loft conversion project? Obtain quotes from top local installers. Just fill out our brief 30-second form and receive up to 3 complimentary quotes from our vetted network of local installers, customised to your specific needs without any additional fees or obligations. Click below to get started!
- Describe your needs
- Get free quotes
- Choose the best offer
It only takes 30 seconds



What is the minimum height for loft conversion?
According to building regulations, the minimum height required for a loft conversion is generally 2.2 metres (about 7 feet 3 inches) from the floor to the highest point, which is usually the ridge beam at the apex of the roof. If your ceiling meets the minimum height requirement, you can transform your loft into a suitable living area.
Adhering to these standards is important not only to comply with the law but also to ensure that the converted space is safe, accessible, and functional.
The need to follow building regulations is non-negotiable.
These regulations are designed to ensure that any structural changes are safe and meet current standards for design and construction. Failure to comply can result in legal repercussions and significant additional costs to rectify any unapproved works.
Currently, the average height of lofts in most UK properties often poses a challenge for conversions. Many older homes, particularly Victorian and Edwardian terraces, may have loft spaces that fall short of this minimum height requirement.
It's essential for homeowners to measure the height accurately before proceeding with planning applications or construction.
Furthermore, the regulations and standards can vary slightly between different parts of the UK — England, Scotland, Northern Ireland, and Wales — though the fundamental requirement of 2.2 metres remains largely consistent.
However, local building control bodies may have additional stipulations or guidance, so it is advisable to consult them during the planning stage.
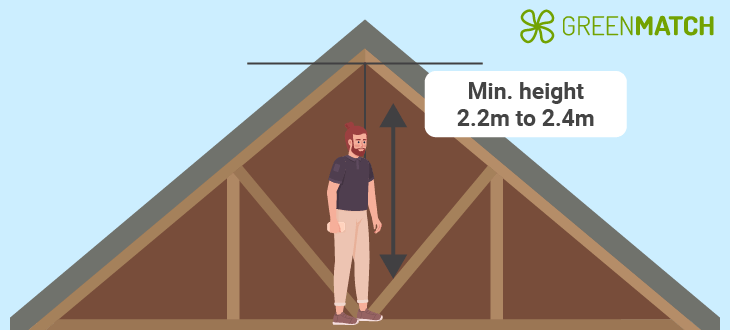
How can you check if your loft has the minimum height for a loft conversion?
To accurately measure your loft's height, you should measure from the top of the ceiling joists to the bottom of the rafters. This measurement needs to reach at least 2.2 metres to meet UK building regulations for a loft conversion.
Properties built post-1960 are more likely to have the optimal ceiling height for loft conversions. These buildings often feature more modern construction standards that typically include higher roof pitches and more generous loft spaces, making them prime candidates for this type of renovation.
If your initial measurements fall short of the required 2.2 metres, consulting with a loft conversion specialist is essential.
These professionals can offer solutions such as altering the roof structure or lowering the ceiling for loft conversion to achieve the necessary height. While these modifications can increase the project's cost, they can also transform an unusable attic space into a valuable addition to your home.
It's important to remember that even if your property does not currently meet the minimum height requirement, there are often ways to adapt the space to comply with building regulations.
Engaging with experts early in the process ensures that all options are explored and that any alterations are both safe and legally compliant. A well-planned loft conversion not only expands your living space but also significantly enhances the property's market value.
Fill out our quick 30-second form and receive up to 3 free quotes from our network of trusted local installers, tailored to your home with no extra fees or obligations. Click below to begin!
- Describe your needs
- Get free quotes
- Choose the best offer
It only takes 30 seconds



Is a loft conversion possible if the minimum height isn’t met?
Achieving a loft conversion when your property doesn't meet the minimum height requirement of 2.2 metres can be challenging, especially if the intention is to convert the loft to a bedroom.
For a room to be lawfully considered a bedroom, it must comply with strict regulations regarding dimensions and other safety standards. However, if the intention is to use the attic as a non-living space, such as for storage or a walk-in closet, the rules are more flexible and accommodating.
However, there are several strategies to consider that may make a conversion feasible, albeit with some compromises or additional investment.
Raising the roof
Raising the roof is a substantial but effective way to gain the necessary height for a loft conversion. Before proceeding, it is crucial to check with local planning authorities as this alteration often requires planning permission.
If you plan loft conversion in a conservation area, restrictions might be more stringent. However, it is not impossible. You will need to apply for planning permission, and each application is assessed on a case-by-case basis.
When considering raising the roof to gain additional height for a loft conversion, there are a few different methods you can explore. Each option has its own advantages and suitability depending on the structure of your home and local regulations:
Roof lift conversion
A roof lift conversion involves lifting the existing roof to increase the overall height and then constructing a new, higher roof. This option is particularly useful for properties with very low-pitch roofs that are not suitable for conversion without this adjustment.
Modular roof extension
Similar to modular loft conversions, this method involves prefabricating the new section of the roof (or an entire upper floor) off-site and then lifting it into place. This can be less disruptive and quicker than traditional methods.
Hip-to-gable roof lift
Hip-to-gable loft conversion involves replacing a hip roof with a gable roof and then raising the ridge line. It is a comprehensive change that not only raises the roof but also changes its shape, often resulting in more usable space.
Adding a dormer
While technically not raising the entire roof, a dormer loft conversion can increase the volume of usable space under the existing roof. Large, full-width dormers can significantly alter the space's feel and usability.
Reducing the ceiling height of the rooms below
This method is technically demanding and should not be undertaken lightly. Consulting with a structural engineer or a specialist contractor is essential to ensure that such modifications are possible without compromising the structural integrity of your home.
This process involves altering the floor joists, which must be of a certain thickness and material to adequately support the additional weight of the attic room above.
Such adjustments can be quite intrusive, potentially impacting the overall aesthetics and functionality of the spaces below.
Opting for thinner insulation
Traditional loft insulation standards recommend a thickness of 270mm to ensure adequate thermal performance.
Using thinner insulation could potentially lead to higher energy costs over time. It's a trade-off between gaining physical space and potentially increasing long-term energy costs.
Moreover, thinner insulation usually increases the building's carbon footprint, which contradicts eco-friendly goals.
To make this option more sustainable, it would need to be part of a broader strategy that includes other energy-saving measures such as sealing air leaks, using energy-efficient windows, and perhaps integrating renewable energy sources like solar panels.
Look into advanced insulation materials that offer higher R-values (a measure of thermal resistance) per inch. These materials might be more expensive but can provide the necessary insulation without compromising too much on space.
What are the options for lofts that don't meet the minimum height?
Even if your loft does not meet the minimum height requirement of 2.2 metres for a standard conversion, there are still innovative ways to effectively use this space.
However, it is crucial to emphasise that any conversion plans should align with building regulations. Consulting with professional structural engineers or loft conversion builders is essential to ensure compliance and safety.
Storage space

Transforming a low-ceiling loft into a storage area is a practical solution. Lofts can be designed with built-in cabinets, shelving units, or even custom-made storage solutions that optimise the available space.
Importantly, since these areas are intended for storage rather than living or sleeping spaces, they are subject to less stringent height regulations. This flexibility allows for the utilisation of spaces that might not be suitable for other types of room conversions.
This is particularly beneficial in homes lacking sufficient storage areas, providing a dedicated space for items like seasonal decorations, luggage, and seldom-used household goods.
Walk-in wardrobe

A low-ceiling loft can be ideally converted into a walk-in wardrobe. This option is perfect for those who need extra space for clothing, shoes, and accessories. It is also a much cheaper option than undergoing major structural alterations to the roof or floor.
Efficient design can incorporate hanging areas, drawers, and shelving, all tailored to fit under the loft eaves, making use of every available inch.
Strategic placement of LED lights can ensure that the space is well-lit, making it easier to find items quickly. Consider a colour palette that enhances the sense of space — using lighter colours for walls and floors can make the area feel larger and more open.
Placing LED strips under shelves or along the edges can add a modern touch and make the space feel more luxurious.
Small home office
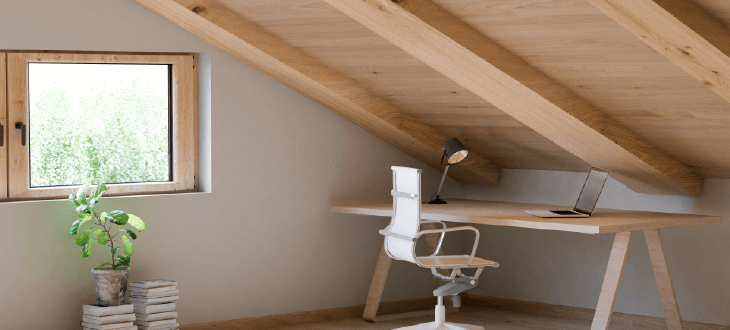
With more people working from home, converting a low-ceiling loft into a small home office is a savvy use of space.
The area can be fitted with a desk, comfortable seating, and storage for office supplies. Strategic lighting and insulation can make this space a quiet, secluded area for work.
Workout space
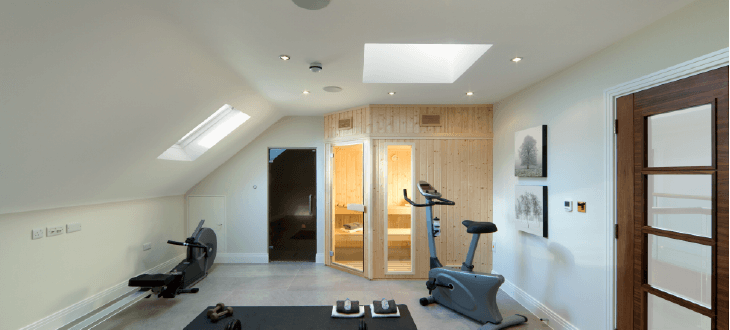
For fitness enthusiasts, a low-ceiling loft conversion can still serve as a personal gym. Install equipment such as a treadmill, a stationary bike, or free weights. Mirrors on the walls can help visually expand the space and enhance the workout experience.
Consider using rubber mats for flooring to reduce noise and provide a stable workout surface.
One key aspect to keep in mind during this process is the importance of consulting with loft conversion experts. Their expertise can offer invaluable insights into structural considerations, building regulations, and design optimisation tailored to your specific space.
While brainstorming ideas for your low-ceiling loft, don't hesitate to reach out to multiple professionals for quotes and consultations. Comparing their recommendations and estimates can provide a comprehensive understanding of the scope of work involved and help you make informed decisions about your loft conversion project.
Fill out our quick 30-second form and receive up to 3 free quotes from our network of trusted local installers, tailored to your home with no extra fees or obligations. Click below to begin!
- Describe your needs
- Get free quotes
- Choose the best offer
It only takes 30 seconds



FAQ
According to UK building regulations, a loft must be at least 2.2 metres from the floor to the bottom of the ridge beam to be considered suitable for conversion.
If your loft is lower than this standard, it generally cannot be converted into a living space that complies with building regulations. However, alternative uses such as storage, a home office, or a workout area may still be possible but require consultation with a building professional to ensure safety and compliance.
The absolute minimum height required for any loft conversion that adheres to building regulations is 2.2 metres. This measurement ensures enough headroom to safely and comfortably use the space as a habitable room. Lofts with less height can be utilised for other purposes but won’t meet the criteria needed for bedrooms or similar living spaces.
For an attic to be converted into a habitable room, the ceiling height must be at least 2.2 metres at its highest point, which is typically right under the roof’s ridge.
This height is required to ensure the space is practical for everyday activities and meets the safety standards outlined in building regulations. Properties with sufficient headroom in the attic are more likely to be candidates for successful conversions, potentially increasing the value and functionality of the home.

Tania is an experienced writer who is passionate about addressing environmental issues through her work. Her writing aims to shed light on critical environmental challenges and advocate for sustainable solutions.
We strive to connect our customers with the right product and supplier. Would you like to be part of GreenMatch?

- What Is The Minimum Height For A Loft Conversion In The UK?
- What is the minimum height for loft conversion?
- How can you check if your loft has the minimum height for a loft conversion?
- Is a loft conversion possible if the minimum height isn’t met?
- What are the options for lofts that don't meet the minimum height
- FAQ


