Answer these simple questions and we will find you the BEST prices
Which type of solar quotes do you need?
It only takes 30 seconds
100% free with no obligation

Get Free quotes from loft conversion specialists near you

Save money by comparing quotes and choosing the most competitive offer

The service is 100% free and with no obligation
- GreenMatch
- Loft Conversion
- Loft Conversion Materials
Loft Conversion Materials: What You Will Need & Costs

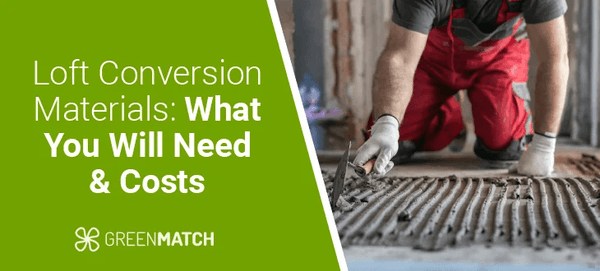
- Loft conversion materials typically include insulation, plasterboard, timber or steel beams, roofing tiles, windows, flooring, and electrical or plumbing fixtures.
- Materials for a loft conversion can cost anywhere between £20,000 and £60,000, depending on your choice of materials and finish quality.
- A Velux conversion uses fewer materials than other loft conversion types since it doesn't require major roof alterations.
Planning a loft conversion can feel overwhelming, especially when it comes to understanding the wide range of materials required.
With so many options to consider—from structural supports to insulation and finishes—it’s easy to feel confused about what’s essential for your specific project.
In this guide, we’ll provide a loft conversion materials list you’ll need, along with cost estimates and tips, to help you confidently plan and budget for your loft conversion.
Ready to start your loft conversion? Save time by using this simple form to quickly request up to 3 quotes from local installers.
Click below to begin!
- Describe your needs
- Get free quotes
- Choose the best offer
It only takes 30 seconds



What materials do you need for your loft conversion?
The materials you’ll need for your loft conversion will depend heavily on the type of conversion you’re planning. Each type has specific structural requirements and will influence the amount and type of materials required.
- Velux loft conversion focuses on adding windows and internal changes. Key materials are Velux windows, insulation, and plasterboard.
- Dormer loft conversion extends the roof for more space. It requires roofing, timber, insulation, plasterboard, and windows.
- Hip to gable loft conversion turns a sloping roof into a vertical wall. It needs bricks, roofing, timber, insulation, and plasterboard.
- Mansard loft conversion alters the entire roof for a flat top with steep sides. It requires many bricks, roofing, timber, insulation, and windows.
The size of your loft conversion directly impacts how much material you’ll need. Larger spaces require more structural support, insulation, and finishing materials.
Some materials, such as timber and insulation, may already be present in the loft space and could be repurposed to save on costs. However, it’s crucial to assess the condition of any existing materials to ensure they meet current building standards.
Structural and building materials
Structural materials are essential for the stability and safety of your loft conversion. They provide the necessary support to ensure your new space can handle additional weight and meet building regulations.
In most cases, these materials are a requirement, but smaller projects, like basic Velux conversions, may not need as many structural changes.
Timber beams and joists
Timber beams and joists, often made from high-quality treated oak or pine, form the backbone of your loft's structural support. These materials are used to reinforce floors and walls, ensuring the new living space can safely bear weight.
Larger projects may require stronger or more durable materials, such as engineered timber like laminated veneer lumber (LVL), to handle the increased load.
Roofing materials
Roofing materials, such as clay tiles, concrete tiles, or natural slates, play a crucial role when altering or extending your roof.
For dormer or mansard conversions, you’ll need new roofing materials to match or complement the existing structure.
If you’re opting for a Velux conversion, minimal roofing adjustments may be required, as the focus is primarily on accommodating energy-efficient Velux windows, which seamlessly integrate with most existing roofs.
Insulation materials
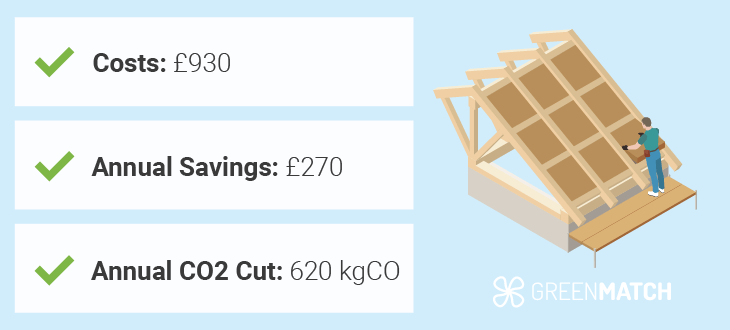
Insulation materials are essential for regulating temperature and improving energy efficiency in your loft conversion.
Insulating your loft minimises heat loss, helping to keep the space comfortable without overworking your heating or cooling systems. This leads to lower energy costs and a more sustainable home, reducing your carbon footprint. Insulation also provides soundproofing, making the space quieter and more comfortable to live in.
Here is the loft insulation materials comparison:
Fibreglass insulation
One of the most common types, fibreglass insulation, is made of fine glass fibres. It’s affordable, easy to install, and provides excellent thermal protection. It’s also fire-resistant, making it a popular choice for loft conversions.
Mineral wool insulation
Mineral wool, often made from rock or slag, is known for its high thermal and soundproofing properties. It’s also water-resistant, which can be beneficial in loft spaces prone to condensation.
Reflective foil insulation
This type of insulation reflects heat rather than absorbing it, making it ideal for lofts with high sun exposure. It’s usually installed under the roof to keep the space cool during summer.
Sheep’s wool insulation
A natural and sustainable option, sheep’s wool insulation is both breathable and moisture-regulating. It’s biodegradable and has a low environmental impact, making it an excellent choice for eco-conscious homeowners.
Spray foam insulation
Spray foam is applied as a liquid that expands into a foam, filling gaps and creating a tight seal. It’s highly effective in preventing air leaks, making it a good option for hard-to-reach areas in lofts, but it tends to be more expensive than other materials.
Sheep’s wool, cellulose (made from recycled paper), and cork are considered the most eco-friendly materials. Check for products with high R-values to ensure energy efficiency, and opt for locally sourced materials to further lower your carbon footprint.
Interior finishing and aesthetic materials
Interior finishing materials are the final touches that transform your loft conversion into a livable, polished space. These materials not only provide visual appeal but also add functionality and durability.
While these finishes are crucial in most conversions, a basic storage space may not require as much attention to aesthetics.
Plasterboard for walls and ceilings
Plasterboard, such as Gyproc or Knauf, is essential for creating smooth, finished surfaces on your loft's walls and ceilings. It covers insulation and framing, providing a ready surface for painting or wallpapering.
In some cases, fire-resistant plasterboards like British Gypsum's Fireline or Knauf Fire Panel may be required to comply with building regulations, offering enhanced safety in areas that need extra protection against fire hazards.
Paint and wallpaper
Once plasterboard is installed, painting or wallpapering is the next step. Paint is the more versatile option, offering a wide range of colours and finishes. Wallpaper can add texture and design, but it’s often used sparingly for accent walls or specific areas.
Trim and moulding
Trim and moulding are the small details that give a room a finished, refined look. Skirting boards, door casings, and crown moulding add definition to walls and ceilings while covering gaps between materials.
They can also enhance the overall aesthetic by matching the style of your conversion, from modern to traditional.
Flooring materials
Choosing the right flooring material depends on your budget, style, and how you plan to use the loft space. Common options include:
- Wood: Durable and timeless, wood floors add warmth and elegance. They can be more expensive but are ideal for living areas.
- Laminate: A more affordable alternative to wood, laminate mimics the look of natural wood while offering durability and easy maintenance.
- Carpet: Soft and warm, carpet is perfect for bedrooms or areas where comfort is a priority.
- Vinyl: Waterproof and easy to clean, vinyl is great for bathrooms or kitchens in your loft conversion.
Windows
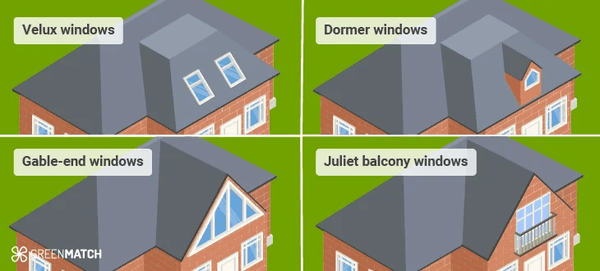
Windows play a crucial role in bringing natural light into your loft and providing ventilation. The type of windows you choose will depend on the type of conversion:
Velux windows
These are skylight-style windows that are installed directly into the roof. Velux windows are ideal for loft conversions where you don’t need to alter the roof’s structure and want to keep costs low.
Dormer windows
Installed in a dormer loft conversion, these windows extend outward from the roof, creating more headroom and usable space. Dormer windows require more structural work but provide better views and additional room.
Gable-end windows
Gable-end windows are installed in the vertical wall of the gable at the end of the loft space. These windows provide excellent natural light and ventilation, especially in conversions where altering the roof structure isn't ideal.
Juliet balcony windows
Juliet balcony windows are large, floor-to-ceiling windows that open up to a railing outside, creating the illusion of a balcony. Often installed in dormer loft conversions, these windows provide plenty of natural light and expansive views.
Doors
Doors are essential for privacy and accessibility in your loft conversion. Interior doors, such as those for bedrooms or bathrooms, should match the style and functionality of the space.
Pocket doors or sliding doors can save space in tight areas, while traditional hinged doors offer a more classic look. External doors may be required if your loft conversion includes a balcony or external access.
Staircases
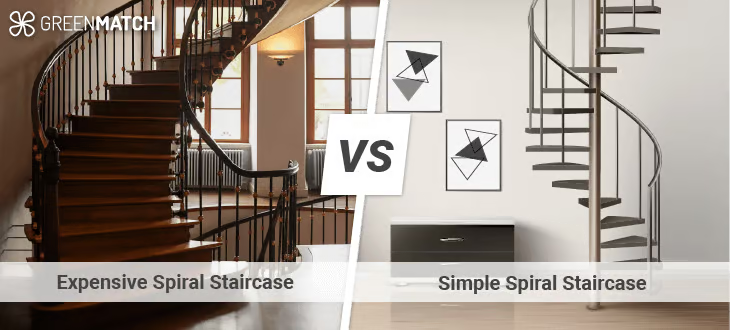
A staircase is required to provide safe access to your loft conversion. The design and placement of the staircase are crucial, as it can affect both the layout of the loft and the floor below. Common options include:
- Straight staircase: Simple and cost-effective, a straight staircase is ideal if you have enough space in both the loft and the floor below.
- Spiral staircase: A spiral staircase is a space-saving option, perfect for smaller conversions, but may be less practical for moving large items.
- Winder staircase: This type of staircase turns at an angle, making it a good choice for tighter spaces without compromising ease of use.
Utility and infrastructure materials
Utility and infrastructure materials are essential for making your loft conversion functional and comfortable. These loft conversion supplies ensure the space has access to electricity, heating, lighting, and plumbing.
While smaller storage conversions may not require extensive infrastructure upgrades, any habitable loft will need these systems to meet building regulations and provide comfort.
Wiring and electrical fixtures
Proper wiring is crucial for powering lights, outlets, and appliances in your loft. Electrical wiring must meet safety standards and accommodate any specific needs for the space, such as lighting, heating, or home office equipment.
You’ll also need to install switches, sockets, and potentially circuit breakers.
Plumbing pipes and fittings
If your loft conversion includes a bathroom, en-suite, or kitchen, plumbing is necessary. You’ll need pipes and fittings to connect to the existing water supply and drainage systems.
Proper installation of these materials is vital to avoid leaks and ensure the longevity of your loft's infrastructure.
Lighting fixtures
Lighting fixtures provide essential illumination and help define the atmosphere of your loft. Options range from recessed lights, which save space, to pendant lights for a more decorative look.
The choice of lighting should consider the room's function—brighter lights for workspaces and softer lighting for bedrooms.
Heating systems
Heating systems are critical to making your loft comfortable year-round. You can either extend your home’s existing central heating system by adding radiators or opt for underfloor heating, which is space-saving and energy-efficient.
The choice will depend on the space available and your energy efficiency goals.
Bathroom materials
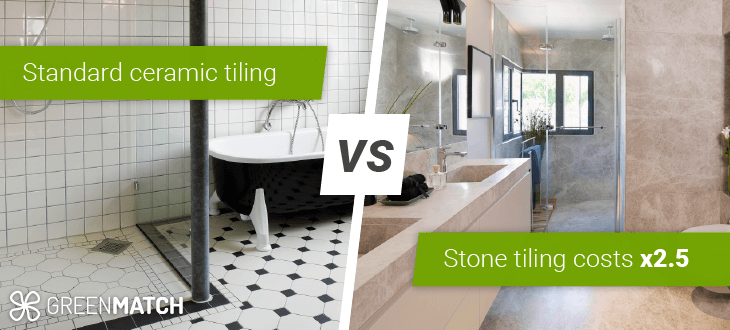
Key bathroom fixtures include the bathtub, shower, toilet, and sink. These come in various materials, from acrylic and porcelain to stainless steel. Acrylic bathtubs are more affordable and lightweight, while porcelain options are durable but can be more expensive.
For bathrooms, you’ll need waterproof flooring and wall materials. Ceramic tiles, vinyl, and natural stone are popular choices for both floors and walls. Ceramic and vinyl are more budget-friendly, while natural stone adds luxury but comes with higher costs.
Consulting professionals is crucial when selecting building materials for loft conversion. They can guide you in choosing the best materials for your specific space, especially for waterproofing and plumbing, where mistakes can be costly.
It's also a good idea to get several opinions and estimates from different contractors to compare pricing and services, ensuring you're making the most informed and cost-effective decisions for your bathroom project.
Save time and simplify your search—use this quick and easy form to request up to 3 quotes from local installers in just minutes and start planning your conversion today.
Click below to get started!
- Describe your needs
- Get free quotes
- Choose the best offer
It only takes 30 seconds



Loft conversion materials costs
The loft conversion materials cost can vary significantly depending on the size, location, complexity, and type of conversion, as well as the level of finishes you choose.
For this example, let’s break down the materials for a mid-terraced dormer loft conversion with an ensuite bathroom.
This type of conversion adds valuable living space and includes a bathroom, making it one of the most common types of loft conversion in the UK.
Here are the average costs spent on the loft conversion materials required:
| Loft conversion materials | Average cost range |
|---|---|
| Dormer windows | £1,000–£2,500 per window |
| Roofing materials | £50–£100 per sqm |
| Insulation | £20–£50 per sqm |
| Plasterboard | £2–£5 per sqm |
| Laminate flooring | £15–£30 per sqm |
| Shower enclosure | £300–£800 |
| Toilet | £100–£300 |
| Sink | £50–£300 |
| Bathtub | £200–£1,000 |
| Plumbing and pipes | £1,000–£2,500 |
| Doors | £100–£300 per door |
| Lighting fixtures | £50–£200 per fixture |
| Electrical wiring | £1,500–£3,000 |
| Paint | £20–£50 per can |
| Wallpaper | £10–£50 per roll |
| Heating (radiators) | £100–£300 each |
| Heating (underfloor) | £50–£100 per sqm |
To sum up, for a mid-terraced dormer loft conversion with an ensuite, the total cost of materials can range from £10,000 to £20,000, depending on your material choices and the quality of finishes.
Keep in mind that labour and installation costs are additional and can vary depending on the region and complexity of the project.
The average overall loft conversion cost in the UK ranges from £20,000 to £60,000. These costs include design and planning, structural work, materials, labour, insulation, windows, and internal finishes such as flooring, plastering, and electrics.
Even though the expenses for a loft conversion may seem significant, it’s important to view it as a valuable long-term investment. In fact, a well-executed loft conversion can increase your home’s market value by up to 20%, according to The Guardian.
Materials per type of loft conversion
The materials needed for a loft conversion vary depending on the type of conversion you choose.
While many core materials—such as insulation, plasterboard, and flooring—remain the same across different types, certain structural elements and finishes will differ based on the design and complexity of the conversion.
Velux loft conversion
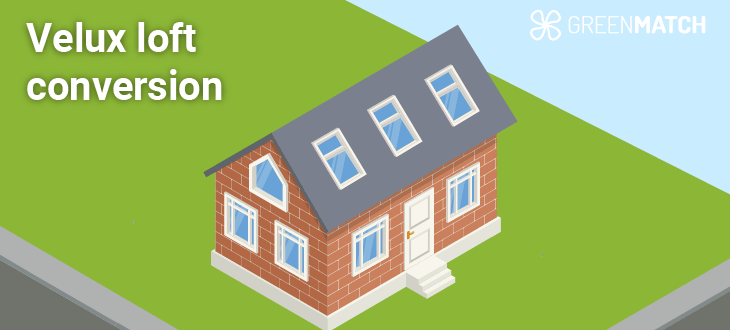
The average material costs: £2,300–£3,500
A Velux conversion generally requires fewer materials because there are no significant alterations to the roof structure. The primary focus is on adding Velux windows and internal finishes, so you won’t need materials like roofing tiles or external cladding.
Dormer loft conversion
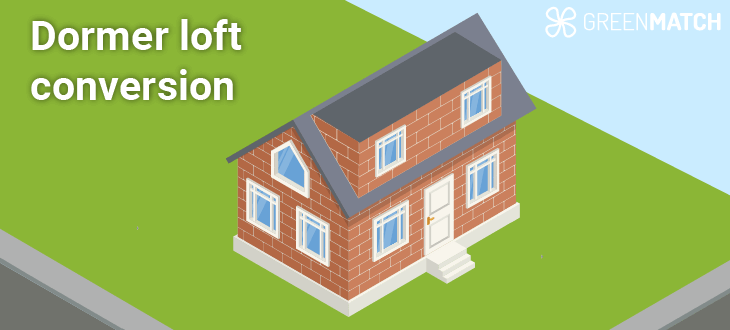
The average material costs: £6,000–£9,000
For a dormer conversion, additional materials are needed to build out the dormer structure. This involves roofing materials, external cladding, and more timber or steel for structural support.
Dormer loft conversion materials also include essentials like guttering, flashing, and drainage systems to ensure the new structure is weatherproof. The increased space may also require more electrical wiring and plumbing, depending on your design.
Hip to gable loft conversion
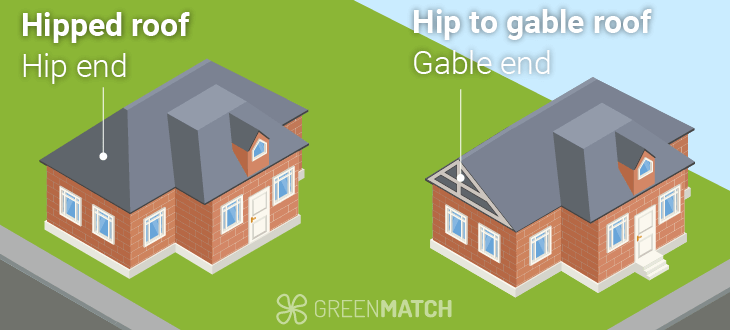
The average material costs: £7,000–£11,000
Hip to gable conversions require substantial structural work. Materials such as bricks, cladding, and roofing are necessary to extend the gable wall and reshape the roof. This type of conversion often requires more extensive use of timber, steel beams, and external finishing materials compared to a Velux or dormer.
Mansard loft conversion
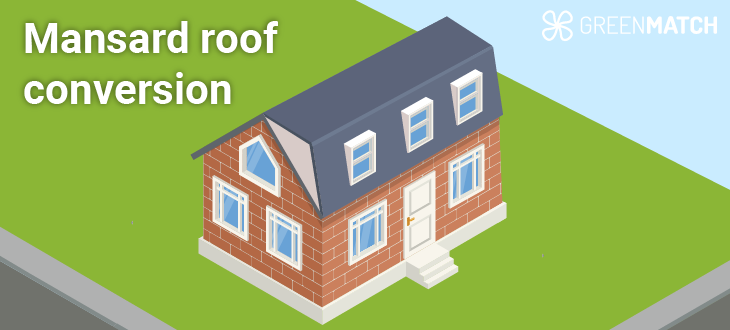
The average material costs: £12,000–£16,000 or more
Mansard conversions are the most material-intensive, as they involve a full roof restructuring. You’ll need a larger quantity of bricks, timber, or steel for the framework, along with additional roofing and external cladding materials. This type of conversion will also require more insulation and internal finishes due to the added space created.
Sourcing materials for a loft conversion
For those who aren’t professionals, sourcing materials needed for a loft conversion can quickly become overwhelming. Knowing exactly what materials are needed and what isn’t essential for your specific project requires experience and insight.
Without the right guidance, you may end up overspending or selecting materials that aren’t suitable for your conversion type.
To make the process easier, you can turn to professionals like architects, loft conversion specialists, or contractors. These experts can not only advise you on the exact materials required based on your specific conversion—whether it’s Velux, dormer, hip to gable, or mansard—but they can also help you choose the right quality and quantities.
In most cases, your contractor or loft conversion specialist will handle the entire material sourcing process. They will make the orders on your behalf, ensuring the materials arrive on-site when needed and meet the required standards.
This takes the burden off your shoulders and ensures that the project stays on track without delays due to missing or incorrect materials.
Comparing multiple quotes is essential to ensure you get the best value for your loft conversion project. By obtaining quotes from different contractors, you can compare pricing, services, and material quality to avoid overspending or encountering hidden costs.
This also helps you find a professional who understands your specific needs and can deliver the results you expect.
Save time by using the form below to request up to 3 quotes from trusted local loft conversion specialists, and start planning your project today!
Click below to begin!
- Describe your needs
- Get free quotes
- Choose the best offer
It only takes 30 seconds



FAQ
Materials typically include insulation, plasterboard, timber or steel beams, roofing tiles, windows, flooring, and electrical or plumbing fixtures.
The most expensive part is usually structural work, such as adding dormers or reinforcing the roof, followed by plumbing and electrical installations.
A typical loft conversion in the UK ranges from £20,000 to £60,000, depending on the size and complexity.
A Velux loft conversion, which only adds skylights without major structural changes, is often the cheapest option.

Tania is an experienced writer who is passionate about addressing environmental issues through her work. Her writing aims to shed light on critical environmental challenges and advocate for sustainable solutions.
We strive to connect our customers with the right product and supplier. Would you like to be part of GreenMatch?

