Answer these simple questions and we will find you the BEST prices
Which type of solar quotes do you need?
It only takes 30 seconds
100% free with no obligation

Get Free quotes from loft conversion specialists near you

Save money by comparing quotes and choosing the most competitive offer

The service is 100% free and with no obligation
- GreenMatch
- Loft Conversion
- Convert Loft to an Office
Convert Your Loft to an Office: Guide, Costs & Ideas (2025)

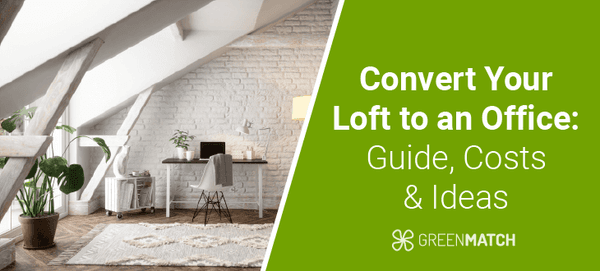
- The average cost for a loft conversion ranges broadly from £20,000 to £60,000.
- Converting your loft into an office typically adds about 20 to 30 square metres of functional area to your home.
- Investing in a loft conversion can lead to an increase in your property's market value by up to 20%.
- Choosing the right loft conversion type for your office involves considering options such as Velux, dormer, hip-to-gable, and mansard designs.
- Each type of conversion offers unique benefits and costs, which can significantly impact both the project’s feasibility and the long-term value it adds to your property.
In today’s world, finding a quiet, dedicated space for work at home can be challenging. Many homeowners struggle with limited space and the constant distractions of everyday life, leaving them wondering if converting their unused roof space into a loft office is a viable solution.
Questions about the difficulty of the project, the associated costs, and whether it’s a worthwhile investment are common concerns.
This comprehensive guide will address these pain points, providing you with practical advice, cost breakdowns, and creative ideas to transform your loft into a functional and inspiring office space.
Ready to get your loft conversion office done? Fill out our quick 30-second form to receive up to three no-obligation, free quotes from our network of trusted local installers specifically tailored to your project needs. Click below to begin!
- Describe your needs
- Get free quotes
- Choose the best offer
It only takes 30 seconds



- What benefits does an office loft conversion bring?
- What loft conversion options are suitable to create a loft office?
- How much does an office loft conversion cost in 2024?
- Do you need planning permission to convert a loft into an office?
- Loft office ideas
- Compare multiple quotes to get the best price on your loft office
- FAQ
What benefits does an office loft conversion bring?
Converting a loft into an office is not just about adding a room. It's a strategic enhancement to your home that offers tangible benefits, making it an essential consideration for homeowners.
By understanding these advantages, you can make a well-informed decision on whether this investment is right for your property and lifestyle.
Here are the most prominent ones:
Increased living space
Converting your loft into an office typically adds about 20 to 30 square metres of functional area to your home. This significant increase in square footage is especially valuable in urban areas where extra room is a premium.
The space gained is equivalent to adding a large room, which can comfortably accommodate office furniture such as desks, chairs, and storage units, along with essential technology setups.
This newly created space allows homeowners to design an office environment that is not only functional but also conducive to productivity, without encroaching on the living areas of the home.
Increased property value
Investing in a loft conversion for a home office can lead to an increase in your property's market value by up to 20%, according to The Guardian. This increment is influenced by several factors, including the quality of construction, the materials used, and the overall increase in liveable space.
For example, in areas where office space is in high demand, such as near city centres or business districts, the value added by converting a loft into an office can be even higher.
Financially, this makes a loft conversion a compelling option for homeowners looking to invest in their property's future worth.
Enhanced privacy for working
The loft, positioned at the top of the house, naturally offers a secluded work environment away from the common disturbances of domestic life, such as noise from the kitchen or living room activities.
This separation is crucial for those who engage in tasks that require high concentration or confidentiality, such as video conferences, client calls, or creative work.
Moreover, the physical distance from the main living areas helps to establish a psychological boundary, fostering a professional atmosphere that can lead to increased productivity and a better work-life balance.
According to Dr. Larissa Barber, an assistant professor of psychology, creating a separate physical workspace at home can significantly improve work-life balance by reducing stress and preventing burnout.
This separation helps maintain a professional atmosphere, which can increase job satisfaction and productivity by fostering a sense of control and autonomy.
Promoting sustainability
Converting your loft into an office is a sustainable choice that maximises the use of existing space, thereby reducing the demand for new construction and minimising the consumption of resources such as land, materials, and energy.
By repurposing an underutilised area in your home, you avoid the environmental impact associated with building additional structures, which typically involves significant carbon emissions and habitat disruption.
Moreover, working from a home office eliminates the need for daily commutes, significantly reducing your carbon footprint.
Commuting is a major contributor to greenhouse gas emissions, and working from home directly reduces fuel consumption and air pollution. According to Greenpeace, remote working can reduce CO2 emissions by up to 24 million tonnes annually if adopted widely.
What loft conversion options are suitable to create a loft office?
Choosing the right loft conversion type for your office involves considering options such as Velux, dormer, hip-to-gable, and mansard designs. Each has unique benefits and costs. A Velux loft conversion is the simplest and most affordable choice, while a mansard conversion is both the most expensive and extensive.
In this chapter, we will explore the most common loft conversion types, helping you make an informed decision based on your specific needs, budget, and structural constraints.
Velux loft conversion
The Velux conversion is one of the simplest and most cost-effective options. It involves installing Velux windows into the existing slope of the roof without altering the roofline.
This option is particularly suitable for lofts with ample headroom and requires minimal structural changes, making it the least disruptive and generally the cheapest option.
The main benefits are the quick installation time and the natural light provided by the Velux windows, creating a bright and airy office space. However, it offers less additional space compared to more extensive conversions.
Dormer loft conversion
Loft conversions with a dormer involve an extension of the existing roof, where a vertical wall (the dormer) projects from the slope of the roof. This type is particularly popular for creating loft offices as it significantly increases the headroom and usable floor space.
Dormer conversions can be designed in various styles, but the flat-roof dormer provides the most internal space. While more expensive than Velux conversions, dormers offer greater flexibility in terms of design and can incorporate large windows, which enhance light and ventilation.
Hip to gable loft conversion
The hip-to-gable conversion is ideal for homes with a hipped roof, where the side of the roof slopes inwards towards the ridge. This conversion extends the sloping 'hip' into a vertical 'gable' wall, thereby increasing the internal headroom and usable space.
It is more complex and typically more costly than a Velux conversion but less so than a mansard. This option is particularly beneficial for properties that originally had limited loft space, making it possible to add a functional office area.
Mansard loft conversion
Mansard conversions involve replacing one or both roof slopes with steeply sloped sides and a flat roof over the top, effectively adding an additional storey to your home.
This type of conversion is usually the most expensive due to the extensive changes to the roof structure and potentially the building's façade.
However, it maximises the living space and can be styled to blend seamlessly with the existing property, making it an excellent investment that significantly increases the property's value.
How much does an office loft conversion cost in 2024?
The average cost for a loft conversion ranges broadly from £20,000 to £60,000.
A smaller, more basic loft conversion, such as a Velux conversion, can cost from £15,000 to £30,000. In contrast, a more complex conversion like a Mansard can reach up to £60,000 or more, reflecting its extensive alterations to the roof structure.
Several factors influence the cost of loft conversion. The complexity of the structural changes, the quality of materials used, the need for additional plumbing or electrical work, and the desired finishes all play significant roles in the final price.
Additionally, the existing structure of your home and local building regulations may affect the cost and feasibility of your project.
Here's a table illustrating the typical cost ranges for different types of loft conversions:
| Type of loft conversion | Average cost range |
|---|---|
| Velux | £15,000 to £20,000 |
| Dormer | £40,000 to £45,000 |
| Hip-to-gable | £40,000 to £60,000 |
| Mansard | £45,000 to £70,000 |
Do you need planning permission to convert a loft into an office?
In many cases, converting a loft into an office falls under permitted development rights in the UK, which means you do not need to apply for planning permission if specific conditions are met.
These rights generally apply as long as the modifications are internal and do not significantly alter the exterior of your house. For example, installing Velux windows that do not protrude beyond the existing roof slope typically doesn’t require permission.
However, you will need to apply for planning permission if your conversion significantly affects the external silhouette of the building. This is often the case with mansard and dormer conversions, which alter the roof shape and height.
Furthermore, if your property is listed or located in a conservation area, you are likely to need additional permissions, even for changes that are usually considered permitted development.
It’s also important to be aware that any conversion, regardless of the need for planning permission, must comply with building regulations. These regulations cover structural integrity, fire safety, energy efficiency, and access, ensuring that the converted loft is safe and habitable.
To conclude, here is a brief guide on when planning permission may be necessary:
- External alterations: If your loft conversion modifies the roof height or shape (as with dormer or mansard conversions).
- Listed buildings or conservation areas: Almost all changes to such properties require planning permission.
- Exceeding specified limits: Extensions beyond the limits and conditions of permitted development rights will require formal approval.
Understanding these distinctions is vital for conducting a loft conversion that is both legal and beneficial. Ensuring compliance with local planning regulations not only secures your investment but also streamlines the process, helping you create a functional and valuable office space in your home.
Consulting with experienced loft conversion consultants is an essential step in ensuring that your project aligns with local regulations and meets your specific needs.
These professionals provide invaluable advice on design, structural requirements, and planning permissions, helping you avoid costly mistakes and legal issues. They will assess your property's suitability for different types of conversions, advise on potential challenges, and ensure that your plans are compliant with all relevant building codes and regulations.
Furthermore, obtaining multiple quotes from various contractors is critical in ensuring you get the best value for your investment. Comparing quotes for loft conversion allows you to gauge the market rate for the work involved and helps identify the most cost-effective and reliable service providers.
It’s important to look beyond just the price, considering factors like the quality of materials, the reputation of the contractor, and the inclusion of all necessary services, such as electrical and plumbing work.
Get quotes from the best installers in your region. Fill out our quick 30-second form and receive up to 3 free quotes from our network of trusted local installers, tailored to your home with no extra fees or obligations.
Click below to begin!
- Describe your needs
- Get free quotes
- Choose the best offer
It only takes 30 seconds



Is your home suitable for a loft office?
Before you start planning your loft conversion into an office space, it’s crucial to determine whether your home is suitable for such a transformation. Use our checklist to evaluate the feasibility and potential of converting your loft into a functional and appealing office environment:
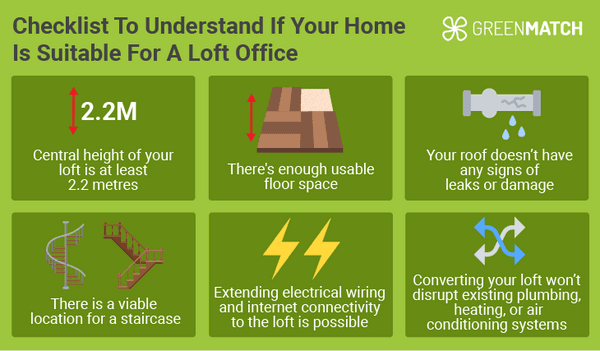
Measure the loft space
Height: Ensure the central height of your loft is at least 2.2 metres to allow for adequate headroom.
Floor area: Check if there's enough usable floor space after considering the slope of the roof and any existing chimneys or water tanks.
Assess the roof structure
Type of roof: Identify if your roof is traditional (with rafters and purlins) or a modern trussed roof. Traditional roofs are generally easier and less costly to convert.
Condition: Examine the roof for any signs of leaks or damage that could complicate a conversion.
Consider access options
Staircase placement: Determine a viable location for a staircase that complies with building regulations without compromising too much of your existing living space.
Building regulations: Check for any specific requirements related to access and egress in your local building codes.
Verify planning permissions
Permitted development: Some loft conversions fall under permitted development, but this can vary based on location, especially if you live in a designated area or a listed building.
Local authority: Consult your local planning authority to confirm whether you need planning permission for your conversion.
Evaluate the need for structural enhancements
Load-Bearing Walls: Check if additional support is needed for the floor of the loft or if any existing walls need reinforcement.
Foundation Assessment: Sometimes, the added weight of a conversion requires an assessment of the home’s foundations.
Plan for utilities and ventilation
Electrical and internet: Ensure you can extend electrical wiring and internet connectivity to the loft in compliance with safety standards.
Heating and cooling: Consider the requirements for heating and air conditioning. Lofts can be subject to temperature extremes.
Ventilation: Proper ventilation is crucial to prevent condensation and ensure a comfortable working environment.
Check for service interruptions
Plumbing and HVAC (Heating, Ventilation, and Air Conditioning): Ensure that converting your loft won’t disrupt existing plumbing, heating, or air conditioning systems.
If your loft office plan includes a bathroom, ensure that there is an accessible route for drainage pipes. The gradient and path of the drainage system must comply with building regulations to prevent any backflow or blockages.
Make sure you have a suitable house type
Homes with certain architectural features are particularly well-suited for loft conversions. A-frame houses, for instance, often come with an existing suitable loft space that only requires minimal modifications.
Similarly, homes built before the 1960s tend to have steeper roofs and more substantial attic space, making them ideal candidates for a loft office conversion.
Homes unsuitable for loft conversions typically have certain architectural limitations that can make the conversion process either too complex, too costly, or structurally infeasible. Consulting with an architect for a loft conversion can help identify these limitations and provide professional guidance on the feasibility of the project.
Here are a few examples of such home types:
Low-roof bungalows
Bungalows, especially those with low roof pitches, typically do not have enough vertical space to create a functional loft office without raising the roof. Such modifications can be prohibitively expensive and might require planning permission, which is not always granted.
Properties with restricted development rights
Homes in designated areas such as conservation areas, areas of outstanding natural beauty, or listed buildings often have restrictions on the types of modifications that can be made. These restrictions can include limitations on changing the roofline or external appearance, which directly impacts the feasibility of loft conversions.
Homes with limited access
If the loft area cannot be easily accessed with a permanent staircase without sacrificing substantial existing living space, it might not be considered suitable for conversion.
Building regulations typically require a safe and practical access point to any living space, and creating this can sometimes be impractical in smaller homes or those with complex layouts.
Properties with structural issues
Homes that have underlying structural issues, such as weak foundations or compromised load-bearing walls, may not support the additional weight and strain of a loft conversion. Such issues need to be addressed before considering a loft conversion, often entailing significant additional costs and complexity.
Loft office ideas
Transforming your loft into an office offers a unique opportunity to create a dedicated workspace tailored to your needs. A well-planned office in a loft can enhance productivity, provide a quiet retreat for focused work, and add value to your home.
Here are some loft home office ideas to inspire your project:
Dormer loft office with a terrace
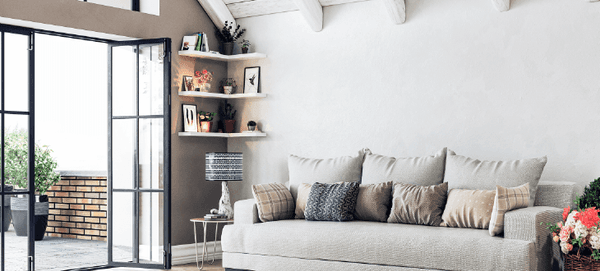
Adding a dormer to a loft conversion is a great way to increase its space and brightness. A dormer loft office with a terrace offers a unique combination of indoor workspace and outdoor relaxation area. This design not only increases the usable space within your loft but also provides a private terrace for breaks and fresh air, making your work environment more enjoyable and inspiring.
Implementation tips:
- Use durable materials like composite decking for the terrace floor.
- Install secure railings and easy-access doors.
- Position the desk to take advantage of natural light from the terrace doors.
- Use built-in storage to save space and keep the office organised.
- Decorate the terrace with potted plants for a calming outdoor area.
Loft office with a bathroom
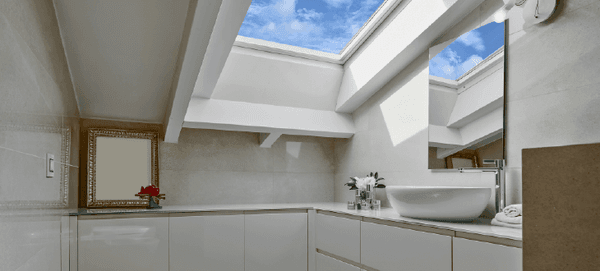
Adding a bathroom to your loft office can significantly enhance convenience and functionality, making it an ideal solution for those who spend long hours working from home. A loft office with a bathroom can also increase the overall value of your property.
Implementation tips:
- Opt for space-saving fixtures like wall-mounted toilets and compact sinks.
- Match fixtures with the overall office design.
- Install adequate lighting, such as task lights around the mirror and general lighting for the bathroom.
- Ensure proper bathroom ventilation with an extractor fan.
- Use light colours and reflective surfaces to make the bathroom feel larger.
- Choose easy-to-clean, durable materials like ceramic tiles.
Minimalist workspace
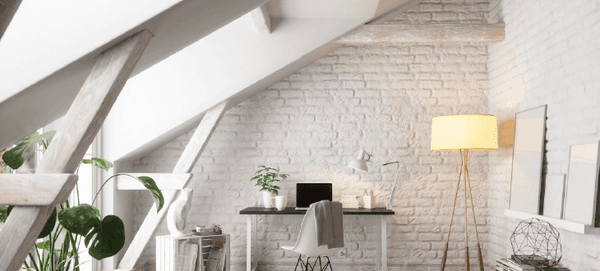
A minimalist design focuses on simplicity and functionality. Use neutral colours, sleek furniture, and clever storage solutions to create a clean, uncluttered environment. Opt for built-in desks and shelves to maximise space and maintain a streamlined look.
Implementation tips:
- Choose a colour palette of whites, greys, or soft pastels.
- Invest in furniture with clean lines and integrated storage, such as a desk with drawers and wall-mounted shelves.
- Keep décor to a minimum, using only essential items and a few personal touches.
Dual-purpose home office loft

If you need your loft to serve multiple functions, consider a dual-purpose design. Incorporate a fold-out desk or a murphy bed to convert the space into a guest room when needed. This approach is ideal for smaller homes where every square foot counts.
Implementation tips:
- Choose a desk that can be tucked away or converted into a different piece of furniture.
- Use multifunctional furniture, such as ottomans with storage or a sofa bed, to maximise space efficiency.
Home library and office
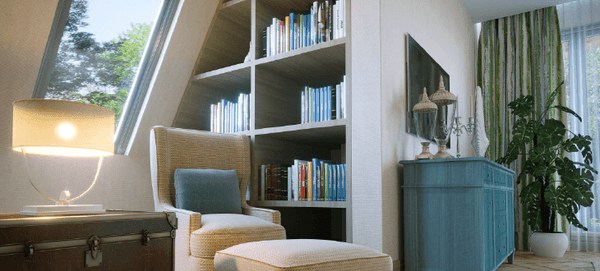
Combine your office with a personal library to create an inspiring and intellectual atmosphere. Install floor-to-ceiling bookshelves, a comfortable reading chair, and a sturdy desk. Proper lighting is essential, so include task lighting for the desk and ambient lighting for the reading area.
Implementation tips:
- Use wall space efficiently by installing tall bookshelves.
- Invest in a comfortable, ergonomic chair for reading and a durable desk for working.
- Add a combination of floor lamps, desk lamps, and overhead lighting to ensure adequate illumination for both work and leisure.
Creative studio
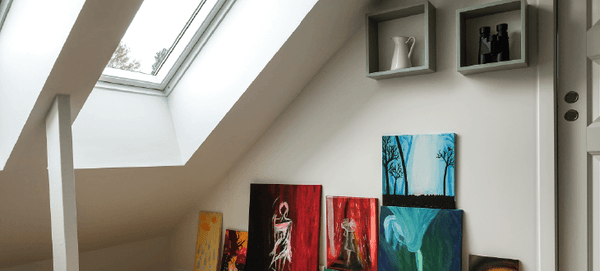
For those in creative fields, a loft office can double as a studio. Ensure you have ample natural light, and consider installing skylights. Use modular furniture that can be easily rearranged to accommodate different projects. Include storage solutions for art supplies, instruments, or other creative tools.
Implementation tips:
- Install large windows or skylights to maximise natural light.
- Choose furniture on wheels or lightweight pieces that can be moved easily.
- Use storage bins, cabinets, and shelves to organise supplies.
- Create specific zones for different activities, such as a drawing area, a computer station, and a display area for finished works.
Tech-savvy office

A tech-focused loft office requires thoughtful planning for power outlets, cable management, and internet connectivity. Invest in ergonomic furniture, multiple monitors, and a high-quality sound system. Smart home technology, such as voice-activated assistants and automated lighting, can enhance efficiency and comfort.
Implementation tips:
- Plan the layout to ensure proximity to power outlets and internet connections.
- Use cable management solutions, such as under-desk trays and cord organisers, to keep wires tidy.
- Choose an ergonomic chair and adjustable desk to support healthy posture.
- Integrate smart home devices for hands-free control of lighting, temperature, and other features.
Family-friendly office
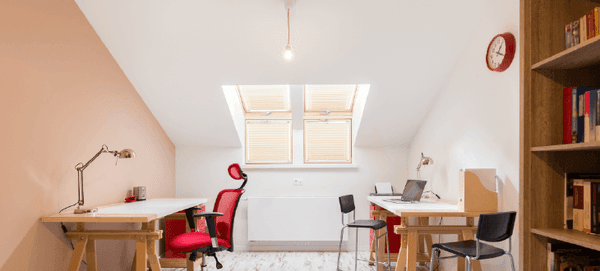
If you need a workspace that accommodates both adults and children, design a family-friendly loft office. Include a larger desk for you and a smaller one for your children. Provide storage for both office supplies and children's materials. Ensure the space is safe and child-proof, with no sharp edges or accessible electrical outlets.
Implementation tips:
- Choose sturdy, child-safe furniture with rounded edges.
- Create separate zones for adult and child activities, with appropriate-sized furniture for each.
- Use labelled bins and shelves for easy organisation.
- Install outlet covers and secure any loose cords to prevent accidents.
Compare multiple quotes to get the best price on your loft office
When planning a loft conversion, it's crucial to compare multiple quotes from different contractors. This practice helps you secure the best price and ensures you get the highest quality of work and materials for your investment.
Getting multiple quotes allows you to compare prices for the same scope of work. This comparison can highlight any unusually high or low estimates, helping you identify fair market rates.
Moreover, with multiple quotes in hand, you have better leverage to negotiate terms, pricing, and timelines with your preferred contractor. This can result in additional savings or added value.
Get quotes from the best installers in your region. Fill out our quick 30-second form and receive up to 3 free quotes from our network of trusted local installers, tailored to your home with no extra fees or obligations.
Click below to begin!
- Describe your needs
- Get free quotes
- Choose the best offer
It only takes 30 seconds



FAQ
Yes, you can convert your loft into an office. Loft conversions are a popular way to add functional space to your home, providing a quiet and dedicated area for work. The feasibility of a loft conversion depends on factors such as the height and size of your loft, the structure of your roof, and local building regulations. Ensuring that your loft meets the minimum height requirement of 2.2 metres and consulting with professionals for an assessment is a good starting point.
Boarding your loft can be a step towards converting it into an office, but simply boarding it may not be sufficient. For a proper office conversion, you’ll need to ensure the space is adequately insulated, ventilated, and has proper lighting and electrical connections. Additionally, the flooring must be reinforced to support the weight of furniture and equipment. It’s advisable to consult with a contractor to ensure that all building regulations and safety standards are met.
In many cases, you can convert your loft into an office without planning permission, especially if the changes fall under permitted development rights. However, this can vary based on your specific circumstances, such as if you live in a listed building, a conservation area, or if the conversion involves significant structural changes like adding dormer windows. It’s always best to check with your local planning authority to confirm whether you need planning permission for your loft conversion.
On average, a basic loft conversion in the UK might cost between £15,000 and £30,000. The cost of a small loft conversion office can vary widely depending on factors such as the complexity of the conversion, the materials used, and your location. More elaborate conversions, including dormer windows or en-suite bathrooms, can increase the cost. Obtaining multiple quotes from reputable contractors will give you a more accurate estimate based on your specific project requirements.
One of the most popular ideas is creating a minimalist workspace with sleek furniture and built-in storage. This will maximise space while maintaining a clean, uncluttered environment, ideal for productivity.
For a more versatile design, consider a dual-purpose office that includes a fold-out desk or Murphy bed, allowing the loft to double as a guest room. Alternatively, a creative studio setup with ample natural light and flexible furniture arrangements can provide an inspiring space for artistic work.

Tania is an experienced writer who is passionate about addressing environmental issues through her work. Her writing aims to shed light on critical environmental challenges and advocate for sustainable solutions.
We strive to connect our customers with the right product and supplier. Would you like to be part of GreenMatch?

- Convert Your Loft to an Office: Guide, Costs & Ideas (2025)
- What benefits does an office loft conversion bring?
- What loft conversion options are suitable to create a loft office?
- How much does an office loft conversion cost in 2024?
- Do you need planning permission to convert a loft into an office?
- Loft office ideas
- Compare multiple quotes to get the best price on your loft office
- FAQ
