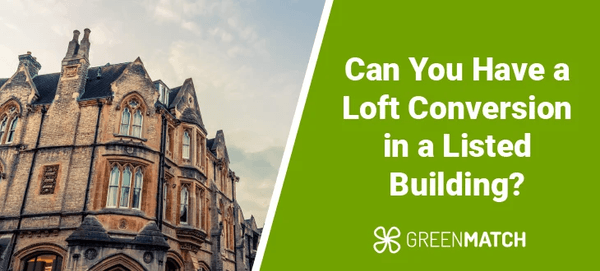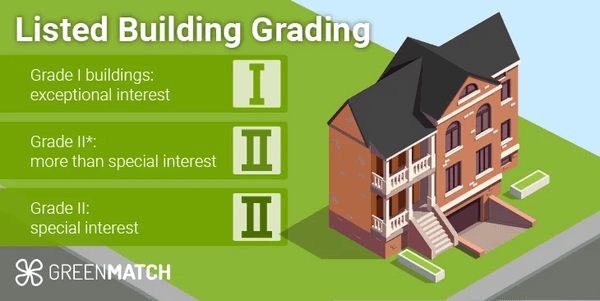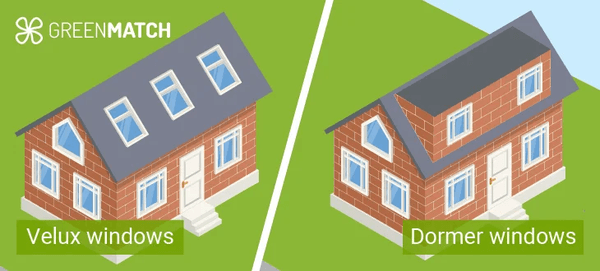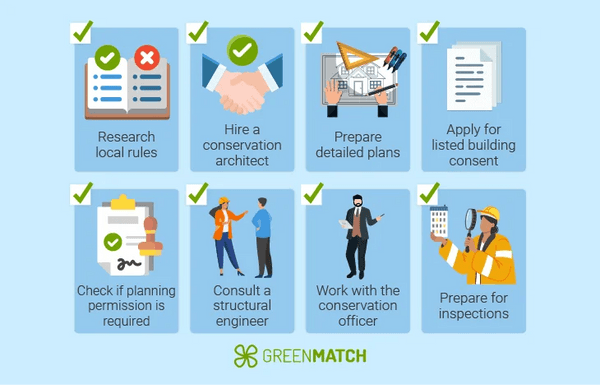Answer these simple questions and we will find you the BEST prices
Which type of solar quotes do you need?
It only takes 30 seconds
100% free with no obligation

Get Free quotes from loft conversion specialists near you

Save money by comparing quotes and choosing the most competitive offer

The service is 100% free and with no obligation
Can You Have a Loft Conversion in a Listed Building?


- A loft conversion in a listed building is possible but involves a more complex approval process.
- Before you start any work, you need to apply for Listed Building Consent.
- Without proper consent, you risk fines or having to undo the work.
Planning a loft conversion in a listed building can raise concerns beyond the basics—like whether your vision will work within strict regulations. You may worry, “Can I make the changes I need, or will the restrictions get in the way?”
It’s easy to feel uncertain about delays or approvals, but the truth is, many homeowners have navigated these challenges and created beautiful loft spaces. With the right approach, you can too.
This guide will provide steps on navigating Listed Building Consent and working within limitations. Let’s break down how you can turn your loft conversion ideas into reality.
Ready to start your loft conversion? Save time by using this simple form to get up to 3 quotes from local installers in just minutes. No hidden fees and no obligations apply! Click below to get started!
- Describe your needs
- Get free quotes
- Choose the best offer
It only takes 30 seconds



Is a loft conversion in a listed building possible?
Yes, loft conversions in listed buildings are possible, but the approval process is more complicated than for non-listed properties, which often fall under permitted development loft conversion rules.
In the UK, listed buildings are protected due to their historical and architectural value, so any alterations, including loft conversions, must respect the original fabric of the building.
Before you start any work, you will need to apply for Listed Building Consent from your local planning authority. This is a legal requirement and different from standard planning permission.
Even if the changes seem minor, such as installing rooflights or altering internal beams, they could impact the character of the building, making this consent essential.
Failure to obtain the appropriate consent can lead to hefty fines or even having to undo the work.
The degree of restriction depends on the building's listing grade:

- Grade I buildings (around 2.5% of listed buildings) are of exceptional interest, with strict controls over alterations.
- Grade II* (around 5.5%) are particularly important. Loft conversion in grade 2 listed houses needs to be handled with great sensitivity.
- Grade II (the majority at 92%) still require care, but the approval process may be more flexible, depending on the specifics of the building.
Due to the complexity of regulations, it's crucial to hire professionals with experience in listed buildings. A conservation architect or a specialist building surveyor can help you design a loft conversion that maximises your space while staying compliant with regulations.
They’ll know which materials and techniques are appropriate for your property type, such as using traditional lime plaster instead of modern plasterboard, or sourcing reclaimed tiles that match the existing roof.
Houses with insufficient roof height, a flat roof without structural reinforcement, or properties under restrictive covenants may not be suitable for a loft conversion without significant alterations.
What are the challenges with loft conversions in listed buildings?
Converting a loft in a listed building comes with a number of specific challenges. While it can be a great way to add space and value to a home, the process involves careful planning and adherence to strict regulations.
Here are some detailed challenges you’ll need to be aware of:
Listed Building Consent (LBC)
Unlike a standard loft conversion, you will need to apply for Listed Building Consent before any work can begin. This is a legal requirement, even for minor alterations, and is separate from typical planning permission.
Here's what makes this process challenging:
- Comprehensive documentation: You’ll need to submit detailed architectural plans, material specifications, and justifications for any changes. This documentation must show how the proposed work will preserve or enhance the building’s character.
- Design limitations: Conservation officers may impose strict restrictions on what can be altered, particularly concerning roof structure, windows, and internal features. Even small changes like adding rooflights or altering a staircase might be rejected if they are seen to negatively impact the building’s historical value.
- Extended timelines: The approval process for LBC can take up to 13 weeks, and if the application is rejected or requires revisions, the timeline can stretch even longer.
Strict structural constraints
Listed buildings often have structural elements that cannot be altered without permission. Here’s what you need to consider:
- Original beams and trusses: Many listed buildings feature original wooden beams and roof trusses that cannot be cut or removed. If these are protected, you may need to design your loft around them. For example, beams running across the headroom may force you to limit the height or layout of the living space, making it harder to install modern fixtures like lighting, insulation, or heating.
- Floor strength: The floor structure in older buildings may not be designed to support a modern loft conversion. You may be required to reinforce the floor joists to handle the additional load of furniture, people, and any new fixtures. However, strengthening floors may also be limited by restrictions on altering original materials.
- Walls and partitions: Many listed buildings have internal partitions or thick stone walls that cannot be moved. This can limit your ability to open up the space or alter the layout to suit modern needs.
It's always a good idea to consult with loft conversion specialists early in the process. They can help you understand what's possible within the regulations for a listed building and guide you on how to approach your project without hitting unexpected roadblocks.
Once you've got a clear idea, it's equally important to compare quotes from different installers. This helps you find the best balance between cost, experience, and expertise, ensuring your conversion stays on track and within budget.
To get started, fill in the form below and receive up to 3 free, no-obligation quotes from local installers. Compare your options and choose the best fit for your project! Click below to begin!
- Describe your needs
- Get free quotes
- Choose the best offer
It only takes 30 seconds



Limited roofing options
The external appearance of a listed building is one of its most protected aspects, so changes to the roof will be heavily scrutinised. Here's how this impacts your listed building loft conversion:
- Dormer windows: Adding dormer windows to increase space and natural light may not be allowed, as dormers significantly alter the external appearance and roofline of the property. If they are permitted, they will often need to be small and designed in keeping with the original architectural style.
- Velux windows: While Velux windows may be more acceptable than dormers, their placement and style are still tightly controlled. Conservation officers typically require that rooflights be discreet, often flush with the roof, and made from traditional materials like cast iron or timber.
- Preserving roof materials: You may also be required to use original or reclaimed materials for any repairs to the roof. For example, if the roof is made from traditional slate or clay tiles, modern substitutes will likely not be allowed. Sourcing reclaimed materials can be expensive and time-consuming.

Insulation and energy efficiency
Older listed buildings were not designed with modern insulation standards in mind. Retrofitting insulation into a listed building without compromising the structure presents a number of difficulties:
- Breathable materials: Older buildings rely on natural ventilation, and modern insulation materials can trap moisture, leading to dampness problems. Conservation officers may require the use of breathable insulation, such as wood fibre, sheep’s wool, or lime-based plaster, to ensure that the building remains healthy. These materials tend to be more expensive and less efficient than modern alternatives.
- Internal vs. external insulation: Installing external insulation is often prohibited as it alters the building’s appearance. Internal insulation might be allowed, but it can reduce the usable floor space and needs to be applied in a way that doesn't harm historic features, such as original walls or timber frames.
- Damp-proofing: Any work on insulation must be paired with careful damp-proofing measures to protect the structure from moisture damage. Modern damp-proofing membranes might not be acceptable, so traditional methods such as lime render or tanking systems may be needed.
Using eco-friendly materials like sheep’s wool, hemp, or recycled cotton with high thermal performance helps reduce energy consumption and improve indoor air quality.
Increased costs
Converting a loft in a listed building is generally more expensive than in a standard property. Several factors contribute to the higher cost:
Specialist tradesmen: The need for skilled tradesmen familiar with specifics of conservation area loft conversion can significantly increase labour costs. For example, carpenters experienced in working with period timber or roofers skilled in using traditional slates are often required. Their expertise comes at a premium, and they may take longer to complete the work compared to non-specialist builders.
Heritage materials: The materials used must match the original construction, which can be costly. For example, reclaimed roof tiles, hand-crafted wooden windows, or lime-based plaster all come at a higher price than modern equivalents. Additionally, you may be required to source bespoke items that fit the building’s specific period and style, further driving up costs.
Additional professional fees: You may need to hire conservation architects or heritage consultants to ensure your plans comply with local regulations. These professionals will guide you through the approval process and help you work around restrictions, but their services come at a high cost.
Time delays
Loft conversions in listed buildings generally take longer due to several specific factors:
- Listed building consent: This can take up to 13 weeks or more to secure, especially if the conservation officer requests revisions to your plans.
- Sourcing rare materials: Finding and obtaining reclaimed or period-specific materials, such as traditional timber or heritage roof tiles, can add several weeks to the project, as these items are often scarce or require custom production.
- Adapting construction methods: Preserving original features like wooden beams or historical plaster involves specialised craftsmanship, which slows down the construction process compared to standard builds.
- Skilled tradespeople: Heritage specialists, such as conservation architects and builders familiar with listed properties, tend to take longer due to the precision required in their work.
As a result, you should factor in potential delays of several months when planning your conversion.
How can you get approval for a loft conversion in a listed building?
Follow these steps to secure approval for your loft conversion:

- Research local rules: Check your local authority’s guidelines for listed building alterations to understand the restrictions.
- Hire a conservation architect: Work with a specialist familiar with heritage buildings to design a compliant plan.
- Prepare detailed plans: Submit precise architectural drawings, material specifications, and design justifications.
- Apply for listed building consent: Submit the application through your local council. The process may take up to 13 weeks.
- Check if planning permission is required: Depending on your plans, you may need both Listed Building Consent and loft conversion planning permission.
- Consult a structural engineer: Ensure the structure can support the conversion without compromising the building’s integrity.
- Work with the conservation officer: Engage with the officer early to avoid delays and ensure compliance.
- Prepare for inspections: Expect site visits to monitor that the work adheres to approved plans and materials.
To ensure your loft conversion in a listed building is successful, it's essential to compare multiple quotes before choosing an installer. Working with the right professionals who have experience in listed buildings can save you time, money, and ensure compliance with all regulations.
By comparing quotes, you'll get a clearer understanding of costs, timelines, and the quality of work.
Take the first step today—fill in our simple form to get up to 3 free, no-obligation quotes from local installers. Compare and choose the best option for your project! Click below to begin!
- Describe your needs
- Get free quotes
- Choose the best offer
It only takes 30 seconds



FAQ
Houses with insufficient roof height, a flat roof without structural reinforcement, or properties under restrictive covenants may not be suitable for a loft conversion without significant alterations.
Yes, but it requires Listed Building Consent and may involve stricter regulations to preserve the historical character of the building.

Tania is an experienced writer who is passionate about addressing environmental issues through her work. Her writing aims to shed light on critical environmental challenges and advocate for sustainable solutions.
We strive to connect our customers with the right product and supplier. Would you like to be part of GreenMatch?

