Answer these simple questions and we will find you the BEST prices
Which type of solar quotes do you need?
It only takes 30 seconds
100% free with no obligation

Get Free quotes from loft conversion specialists near you

Save money by comparing quotes and choosing the most competitive offer

The service is 100% free and with no obligation
- GreenMatch
- Loft Conversion
- Loft Conversion in a Flat
Can You Add a Loft Conversion to a Top-Floor Flat?

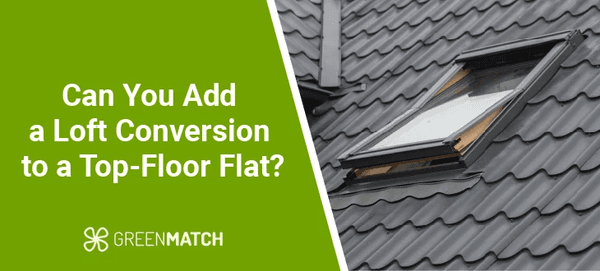
- You can add a loft conversion to a top-floor flat, but first, you need the freeholder’s permission and rights to the loft space.
- Flats don't have permitted development rights, so planning permission is usually a must.
- A structural engineer must verify that the building can safely support the additional weight.
Dreaming of more space in your top-floor flat? A flat loft conversion could be the perfect solution, offering you an additional room while increasing your property’s value. However, converting a loft in a flat is more complex than in a typical house. Ownership rights, planning permissions, and structural considerations all come into play.
But don’t let that put you off—many flat owners have successfully transformed their lofts into stunning, functional spaces. With the right approach and expert help, you can navigate these hurdles and unlock the potential of your home. Let’s walk through the key points you need to know to make your loft conversion a reality.
Streamline your loft conversion planning with this quick and easy form! Request up to 3 quotes from local installers in just minutes and take the first step towards your dream space today! Click below to get started!
- Describe your needs
- Get free quotes
- Choose the best offer
It only takes 30 seconds



Flat loft conversion, is it possible?
In some cases, yes, but it depends on key factors. First, you need to check who owns the loft space. If the freeholder owns it, converting a loft will require their permission. However, even if you own the loft space, you’ll still need permission from the local planning authority.
Second, planning permission is often required since flats don't have the same permitted development rights as houses. Structural capacity is another concern, especially in older buildings, where a structural engineer must assess if the building can handle the conversion.
If a loft conversion isn’t possible, you might explore alternatives like extending within your flat’s footprint or redesigning the interior.
What happens if you own a leasehold property?
Adding a loft conversion to a leasehold property is more complex since you don’t own the building outright. Here's what to consider:
- Check the lease: The freeholder usually owns communal areas, including the loft. If you don’t have rights to the loft, you'll need to negotiate with the freeholder to buy it.
- Get permission: Even after purchasing the loft space, you'll need formal permission from the freeholder via a licence for alterations.
- Lease restrictions: Some leases forbid structural changes or require extra consent, so legal advice may be needed.
- Service charges: A loft conversion might impact shared facilities, leading to additional service charges or maintenance costs.
- Planning and regulations: Flats, including maisonette loft conversion, typically require loft conversion planning permission, as they don’t have permitted development rights. Your conversion must also meet building regulations for safety and structural integrity.
In general, owning a leasehold property doesn’t necessarily prevent you from adding a loft conversion, but it does introduce additional hurdles. Consulting a loft conversion specialist early in the process is essential to avoid any costly legal or structural issues.
Which types of conversions can be done in a flat?
Several loft conversion types can be done in a flat, but the possibilities are often more limited compared to houses due to building structure, space restrictions, and leasehold issues. Here’s a breakdown of the most common types of conversions that could be possible in a flat:
Velux loft conversion
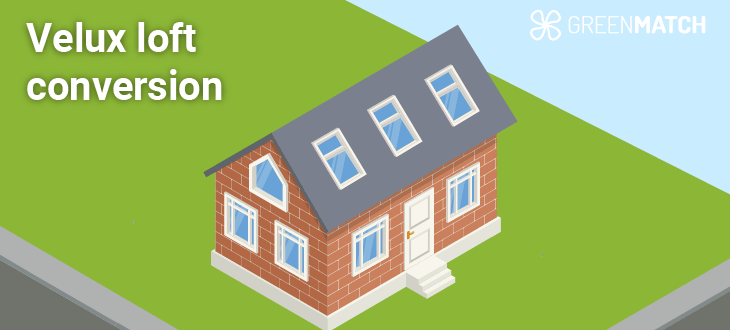
This is the most straightforward and cheapest type of loft conversion for flats. It involves installing skylights (Velux windows) into the existing roof without altering the structure. Since no major changes are made to the roofline, this option usually has fewer planning challenges and is often the most cost-effective.
However, you will still need freeholder permission and likely planning approval since flats are subject to different rules compared to houses. This option works best if you have enough headroom in your loft to accommodate a new room without needing to extend the roof height.
Dormer loft conversion
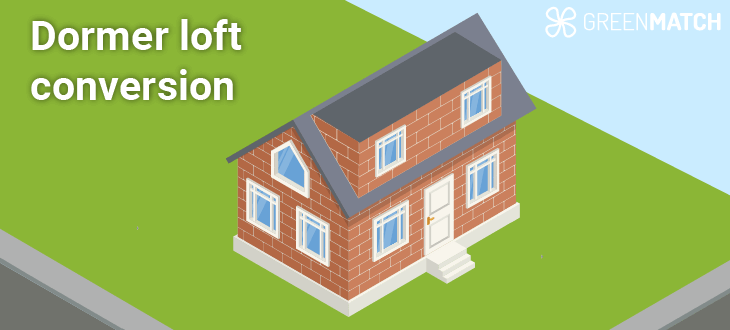
A dormer conversion extends outward from the slope of the roof, creating additional floor space and headroom. Dormer windows are typically added, allowing more light into the space. This type of conversion is suitable when you need more space than a Velux conversion can offer.
In a flat, dormer conversions require planning permission due to the external changes they introduce, and as with any flat loft conversion, approval from the freeholder is required.
Dormer conversions can be more complex to arrange in flats, especially in shared or listed buildings, but they do offer a significant increase in usable space.
Mansard loft conversion
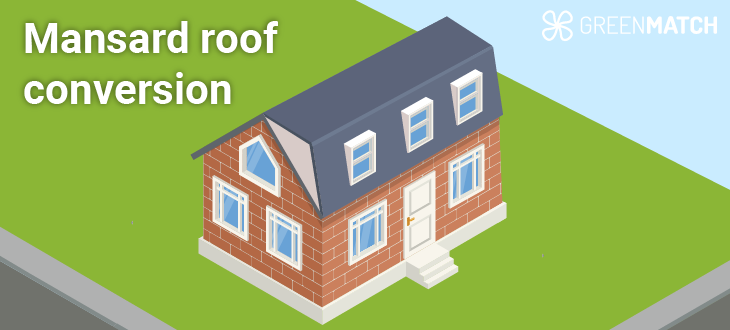
A mansard conversion involves replacing one or more slopes of the roof with steep, near-vertical walls, creating a much larger space inside. This type of loft conversion dramatically increases the volume of the loft, making it ideal if you need maximum living space. However, mansard conversions are the most disruptive and structurally involved.
In flats, this type of conversion can be challenging due to the extensive structural work required. It always requires planning permission and freeholder approval, and it’s less common in flats because of these constraints.
Despite these hurdles, if the building is structurally sound and the freeholder and neighbours agree, a mansard conversion can provide significant additional living space in your flat. Just be prepared for higher costs and a more extended timeline due to the complexity of the work involved.
Since this conversion can be expensive and complex, getting professional advice is key. It’s also smart to compare quotes from different installers to get the best price.
Simply fill out our form to receive up to three quotes from trusted local professionals and take the first step toward your dream loft conversion with confidence. Click below to begin!
- Describe your needs
- Get free quotes
- Choose the best offer
It only takes 30 seconds



Hip-to-gable loft conversion
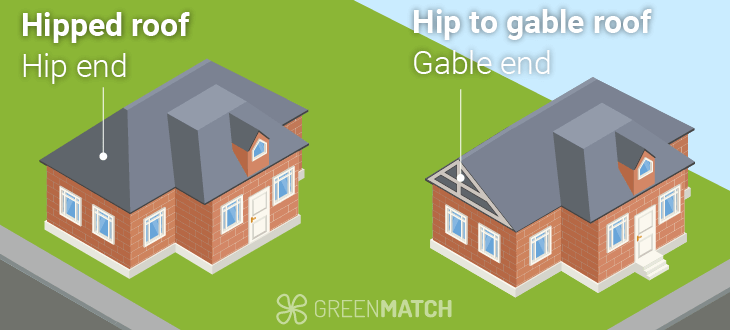
A hip-to-gable conversion extends the sloping side of a hipped roof to create a vertical wall, increasing the loft's interior space. This type of conversion is typically seen in semi-detached or end-of-terrace houses but could potentially be done in some top-floor flats with the right structural conditions.
However, flats rarely have a roof shape suited for this type of conversion unless they are part of a building with a hipped roof design. It would also require significant changes to the roofline, meaning planning permission and freeholder consent would be essential.
What to consider before converting a loft in a flat
Converting a loft in a top-floor flat requires careful planning and adherence to legal and structural requirements. Here is what you need to know:
- Party wall agreements: If your flat shares walls with neighbours, you’ll need a party wall agreement under the Party Wall Act 1996 to avoid disputes over damage during construction. You must inform your neighbours and get their written permission. If they don’t agree, a party wall surveyor may need to step in to resolve the issue.
- Planning permission: Flats don’t have the same development rights as houses, so you’ll likely need planning permission, especially for changes like adding dormer windows.
- Building regulations: Your loft conversion must meet building regulations for loft conversion. These include fire safety (like escape routes and alarms), making sure the structure can handle the extra weight, insulation for heat and sound, and a safe staircase to access the loft.
- Freeholder approval: If you have a leasehold flat, the loft may belong to the freeholder. You’ll need to either buy the loft space or get their approval to convert it. This can involve legal fees and changes to your lease.
- Structural surveys: A structural survey is needed to check if your building can handle the loft conversion, especially in older or listed buildings. A structural engineer will assess the foundation, roof, and walls.
- Impact on neighbours: Think about how your loft conversion will affect your neighbours, especially with noise, disruption, or shared services like plumbing. Talking to them early on can help avoid any problems.
- Cost and timeframe: Loft conversions in flats often cost more and take longer than in houses due to legal and structural issues. Plan for extra costs like planning fees, party wall agreements, and freeholder fees.
By working with experts, you reduce the risk of costly mistakes, ensure your project is completed to a high standard, and comply with all legal requirements. This is not a DIY project; the investment in professionals will pay off in the long run by safeguarding your home and protecting its value.
To ensure you’re getting the best advice and value for your project, get multiple quotes from professionals who understand the complexities of leasehold properties.
Save time and fill out this quick form to receive up to 3 quotes from trusted local professionals. Click below to get started!
- Describe your needs
- Get free quotes
- Choose the best offer
It only takes 30 seconds



Benefits of a loft conversion in an apartment
A loft conversion in a top-floor flat can bring numerous advantages, making it a smart investment for both your living comfort and the value of your property. Here are the most significant benefits you may expect:
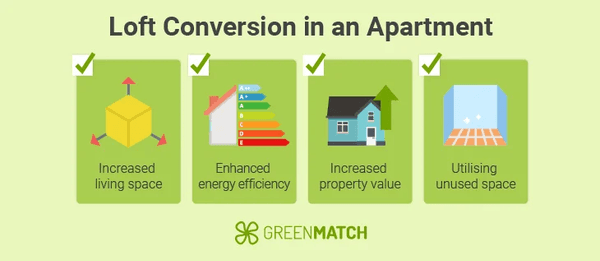
Increased living space
One of the most compelling reasons to consider a loft conversion is the increased living space it offers. Flats often have limited square footage, and expanding upward into an unused loft space can give you a completely new room without changing the building’s footprint. This is especially valuable in urban areas where space is tight and extending outwards is impossible.
For example, a loft conversion can be used to create an additional bedroom, a home office, or even a living room. By doing so, you effectively transform the flat’s layout, making it more functional.
It is a more sustainable alternative to moving because it reduces waste, minimises the carbon footprint of relocation, and expands the property's size vertically without using additional land.
Enhanced energy efficiency
A loft conversion also presents a unique opportunity to improve your flat’s energy efficiency. Older buildings are often poorly insulated, particularly in the roof space, where up to 26% of heat loss can occur. By converting your loft, you’ll be required to meet modern building regulations, which include proper insulation standards.
Installing high-performance insulation in the walls, floors, and roof of your loft space can drastically reduce heat loss, keeping your flat warmer in winter and cooler in summer.
Modern double- or triple-glazed skylights keep heat in during the colder months and bring in natural light, reducing the need for daytime artificial lighting. This makes your home more comfortable, saves energy, and supports sustainability by cutting down on heating and lighting use.
Over time, these energy savings add up. A well-insulated and efficiently designed loft can reduce energy bills by up to 25%, making the conversion an environmentally and financially sound decision.
Increased property value
Another key advantage of a loft conversion is the significant boost it can give to your property’s value. Adding an extra room—whether a bedroom, office, or living space—makes your flat more appealing to future buyers or renters.
In many parts of the UK, an additional bedroom can increase property value by 15-20%, and in highly sought-after areas like London, this could translate into a substantial price increase, often exceeding £50,000.
Moreover, a well-insulated loft conversion can enhance your home’s Energy Performance Certificate (EPC) rating. Homes with higher energy efficiency ratings are more attractive to buyers, as they help reduce energy costs. This improved EPC rating can add even more value to your property.
It’s essential, however, that the conversion is done to a high standard and complies with all building regulations. Factors like headroom (a minimum of 2.2 metres), proper lighting, and structural integrity all play a role in making sure the loft space is attractive to potential buyers.
Utilising unused space
Many flats, especially in older buildings, have unused loft spaces that serve no functional purpose. A loft conversion allows you to transform this dead space into something practical and valuable.
Instead of using your loft for occasional storage, you can turn it into a fully functional room that enhances the overall usability of your flat. For example, a Velux loft conversion could transform the area into a cosy guest room or a quiet office space.
If you're concerned about losing storage, you can incorporate under-eaves storage or built-in cupboards, ensuring that you retain some storage capacity without sacrificing the living area. By making the most of every square inch, you turn unused space into something that benefits your lifestyle.
Consulting with professionals to get the design, layout, and finish right will ensure that your investment translates into a tangible increase in property value.
It's also wise to compare quotes from different contractors to make sure you're getting the best value for your money. Comparing quotes helps you understand the range of services offered, spot any hidden costs, and gauge the quality of work based on recommendations and past flat loft conversion projects.
This way, you can choose a contractor who fits your budget and delivers the highest standards.
Use this quick and easy form to get up to 3 quotes from local installers and start planning your conversion today. No hidden fees and no obligations. Click below to begin!
- Describe your needs
- Get free quotes
- Choose the best offer
It only takes 30 seconds



FAQ
Yes, but you need freeholder permission, planning permission, and must ensure the building can structurally support the conversion. Flats don’t benefit from permitted development rights like houses.
A Velux conversion is the cheapest option, as it requires minimal structural changes and simply adds skylights to the existing roof.
Lofts that are not structurally sound, have insufficient headroom (less than 2.2 metres), or are not owned by the leaseholder usually cannot be converted.

Tania is an experienced writer who is passionate about addressing environmental issues through her work. Her writing aims to shed light on critical environmental challenges and advocate for sustainable solutions.
We strive to connect our customers with the right product and supplier. Would you like to be part of GreenMatch?

