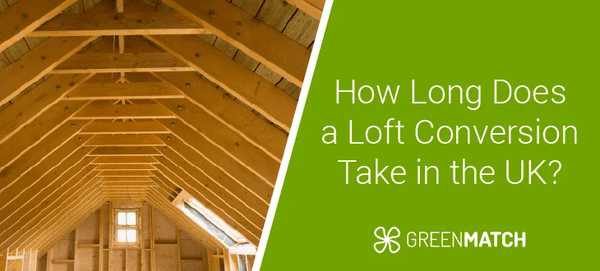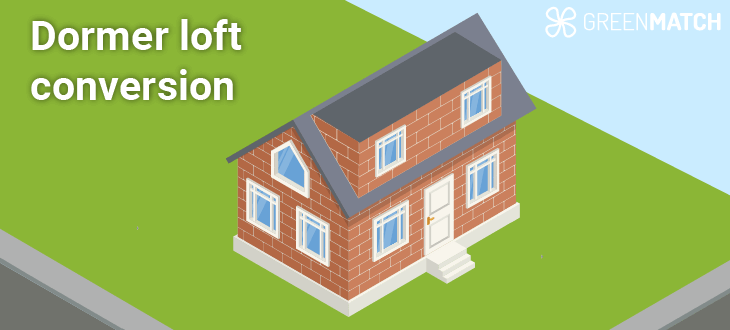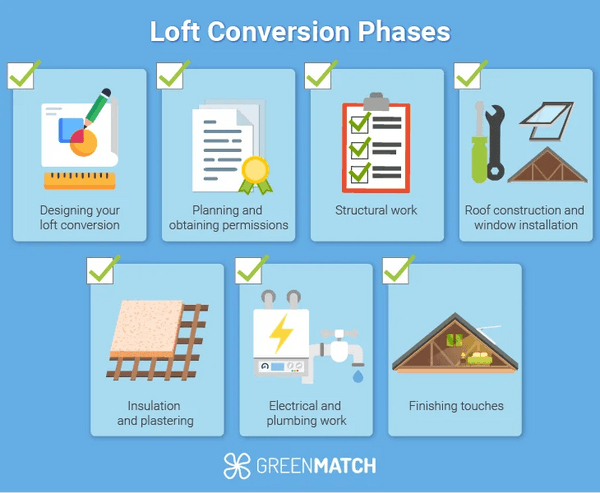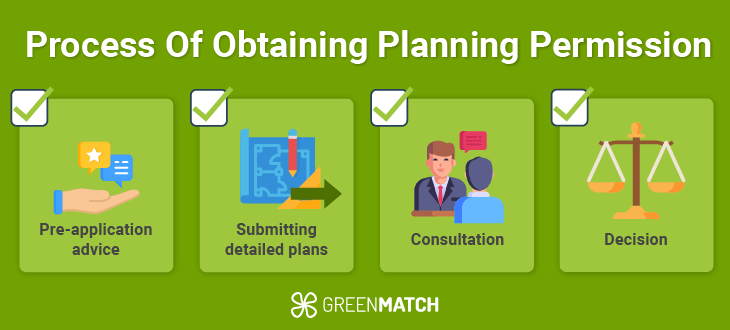Answer these simple questions and we will find you the BEST prices
Which type of solar quotes do you need?
It only takes 30 seconds
100% free with no obligation

Get Free quotes from loft conversion specialists near you

Save money by comparing quotes and choosing the most competitive offer

The service is 100% free and with no obligation
- GreenMatch
- Loft Conversion
- How Long Does a Loft Conversion Take
How Long Does a Loft Conversion Take in the UK?


- A typical loft conversion in the UK takes between 4 to 10 weeks, depending on the type and complexity of the project.
- Simple conversions like Velux can be completed in about 4 to 6 weeks, while more complex ones, such as mansard conversions, may take up to 10 weeks or more.
- If planning permission is required, it typically takes 8 weeks to receive approval from the local planning authority.
- The best time of year to undertake a loft conversion is during the spring or summer months.
Starting a loft conversion is an exciting way to add more space and value to your home. But one of the biggest questions homeowners have is: How long does it take to do a loft conversion? Without a clear loft conversion timeline, it’s hard to plan your time properly, which can lead to stress and delays.
In this guide, we'll break down how long a loft conversion typically takes in the UK, step by step, from planning to finishing touches.
By understanding these phases and knowing what to expect, you’ll be able to plan your time better and avoid common problems that could delay your project.
Ready for your loft conversion? Skip the stress of searching and calling installers. Fill out our 30-second form to get up to three free, no-obligation quotes from trusted local experts.
Click below to begin!
- Describe your needs
- Get free quotes
- Choose the best offer
It only takes 30 seconds



How long does a loft conversion take?
An attic conversion in the UK usually takes 4 to 10 weeks, depending on the type and complexity of the project.
A simple Velux conversion, which involves adding roof windows without altering the roof structure, typically takes 4 to 6 weeks.
In contrast, a more complex conversion, like a multiple-bedroom ensuite mansard or loft conversion with a balcony, can take 8 to 10 weeks or longer if extensive structural changes are needed.
The main factors affecting the loft conversion time include the type of loft conversion, the necessity of planning permission, the structural changes, and the conversion size.
Below, you can see an average timeline for the different loft conversion types:
| Type of loft conversion | Timeframe |
|---|---|
| Velux conversion | 4–6 weeks |
| Dormer conversion | 6–8 weeks |
| Hip to gable conversion | 8–10 weeks |
| Mansard conversion | 10–12 weeks or more |
How long does a dormer loft conversion take?

Loft conversions with dormers typically take between 6 to 8 weeks to complete. This time frame includes the construction of the dormer, which is a box-like extension that projects vertically from the existing roof.
The exact dormer loft conversion timeline can vary based on factors such as the size of the dormer, the materials used, and the complexity of the design.
For instance, a straightforward dormer conversion that requires minimal structural changes will likely fall on the shorter end of the timeframe. However, if the project involves significant alterations, such as adding multiple dormers or incorporating an ensuite bathroom, it could extend closer to 8 weeks or beyond.
Keep in mind that delays can occur due to weather conditions, especially during the roofing phase, or if planning permission is required and takes time to secure. Therefore, it’s essential to factor in these variables when planning your dormer loft conversion to ensure the project stays on track.
Loft conversion timeline and phases

Below is a simplified timeline outlining the key phases and their typical durations, ensuring your loft conversion is completed to a high standard and within the expected timeframe.
While most of the work happens in the loft, meaning you likely won’t need to move out, there may be brief disruptions during key stages, like structural work or installing a new staircase.
Phase 1: Designing your loft conversion
Duration: 1 to 2 weeks
During this initial phase, you’ll collaborate with an architect or a loft conversion specialist to develop a detailed design for your loft. This involves several key steps:
- Initial consultation: You'll discuss your vision, needs, and budget with the architect. This meeting helps set the direction for the design.
- Site survey: A thorough survey of your property is conducted to assess structural constraints, measure dimensions, and identify any potential issues.
- Design drafting: Based on your input and the site survey, the architect creates detailed design drafts, including floor plans, elevations, and 3D visualisations if needed.
- Revisions: You may go through one or more rounds of revisions to finalise the design, ensuring it meets your expectations and complies with building regulations.
- Final approval: Once the design is finalised, it’s ready to move forward to the planning phase.
Phase 2: Planning and obtaining permissions
Duration: 4 to 8 weeks
Once your design is finalised, the next crucial step is securing the necessary permissions. This phase determines whether your project can proceed without legal restrictions.
If your loft conversion requires planning permission, detailed plans are submitted to your local planning authority. This application process, which includes public consultations, can take up to 8 weeks for approval.
However, if your conversion falls under loft conversion permitted development, you might bypass the full planning permission process.
Additionally, if your loft conversion impacts shared walls, you'll need to obtain a Party Wall Agreement with your neighbours. The time required for this depends on the ease of negotiations, often spanning a few weeks.
Throughout this entire process, whether you require planning permission or not, your loft conversion must adhere to building regulations. This involves submitting an application to your local council or a private building inspector, who will review your plans and conduct site inspections at various stages of the project, ensuring compliance and safety as the construction progresses.
Phase 3: Structural work
Duration: 2 to 4 weeks
This phase involves the core construction work required to make your loft structurally sound:
- Strengthening the floor: The existing ceiling joists are unlikely to support the additional load, so new floor joists are installed.
- Installing supports: Steel beams or load-bearing walls may be added to support the new structure, particularly in more complex conversions like dormers or mansards.
- Reinforcing the roof: Depending on the design, the roof structure may need to be altered or reinforced, especially if adding dormers or changing the roof shape.
Phase 4: Roof construction and windows installation
Duration: 2 to 3 weeks
Once the structural work is complete, the project naturally progresses to roof construction, focusing on shaping the space to align with your design.
If your plan includes a dormer, this phase involves building the box-like structure onto the roof, which significantly enhances both headroom and floor space.
The dormer is carefully constructed using timber frames and then clad with materials such as tiles or slates that seamlessly blend with your existing roof, ensuring a cohesive and aesthetically pleasing appearance.
In cases where the loft conversion involves more extensive roof alterations, such as raising the roof or altering its shape, these modifications are executed during this stage.
Additionally, whether you opt for roof windows (Velux) or dormer windows, they are also installed at this point.
Phase 5: Insulation and plastering
Duration: 1 to 2 weeks
With the structure and roof now complete, attention turns to transforming the loft’s interior into a comfortable and livable space.
The first step in this process is insulating the roof, walls, and floor, which is crucial for ensuring the space is energy-efficient and comfortable throughout the year.
Depending on the design and building regulations, various types of insulation, such as rigid foam or mineral wool, are carefully installed to provide effective thermal protection.
According to Energy Saving Trust, the average cost of insulating a loft is £930. This leads to annual savings of £270 on energy bills and significantly reduces your carbon footprint by cutting 620 kg of CO2 emissions each year.
After the insulation is securely in place, the next phase involves lining the walls and ceiling with plasterboard, forming the foundational layer for the room's interior.
This plasterboard is then skimmed with a smooth layer of plaster, creating a seamless surface that’s perfectly prepared for the final stages of decorating.
Phase 6: Electrical and plumbing work
Duration: 1 to 2 weeks
This phase begins with electricians installing wiring for lighting, sockets, and any other electrical systems required, such as heating or air conditioning units. Ensuring that all electrical infrastructure is in place is crucial for creating a comfortable and modern living space.
If your loft conversion includes a bathroom or ensuite, plumbers will simultaneously work to install the necessary pipes, fittings, and fixtures. This is a critical stage for laying the groundwork for all plumbing needs, from water supply to drainage.
The work is divided into two key stages: the initial "first fix," where the underlying infrastructure — wires and pipes — are installed, and the "second fix," which involves connecting appliances, lights, and final fixtures.
This structured approach ensures that all utilities are seamlessly integrated.
Phase 7: Finishing touches
Duration: 1 to 2 weeks
The first step in this phase involves laying the chosen flooring — whether carpet, wood, or tiles — throughout the space, adding both comfort and style.
Following the flooring, attention turns to painting the walls and ceilings, bringing your chosen colour scheme to life and setting the tone for the room.
Additional decorative elements, such as skirting boards or built-in furniture, are then installed to enhance the room’s functionality and aesthetic appeal.
As the conversion nears completion, a final inspection is conducted to ensure that every aspect meets building regulations and that the space is finished to the highest standard. This thorough check ensures that your new loft is not only beautiful but also safe and fully compliant, making it ready for you to move in and enjoy.
Consulting with professionals at every stage is crucial to ensure that every detail is handled with expertise in your loft conversion week by week.
It’s highly beneficial to obtain multiple quotes from different specialists before finalising your decision. Comparing quotes not only helps you find the best value for your investment but also gives you a clearer picture of what each specialist can offer in terms of quality, experience, and loft conversion timescale.
By carefully selecting the right professional through this process, you can ensure that your loft conversion is completed on time, within budget, and to a standard that will bring long-term satisfaction and value to your home.
Fill out our quick 30-second form to receive up to four no-obligation, free quotes from our network of trusted local installers specifically tailored to your project needs.
Click below to begin!
- Describe your needs
- Get free quotes
- Choose the best offer
It only takes 30 seconds



What factors affect how long a loft conversion will take
Several key factors can influence the loft conversion time scale. Understanding these elements will help you better plan and manage your timeline, ensuring a smoother process from start to finish.
The current state of the attic
If your attic is already structurally sound with adequate headroom, the conversion process can proceed more quickly. However, if the attic requires significant structural work, such as reinforcing the floor or modifying the roof structure, this can add several weeks to the timeline.
Size and complexity of the conversion
A simple Velux conversion with minimal structural changes will be quicker to complete, often within 4 to 6 weeks. In contrast, a more complex conversion, such as a dormer or mansard that involves significant alterations to the roof and the addition of multiple rooms or an ensuite bathroom, can take 8 to 12 weeks or more.
Planning and obtaining permissions

Securing the necessary permissions can be time-consuming. If your conversion requires planning permission, the process can add up to 8 weeks to your timeline.
Even if your project falls under permitted development, applying for a Certificate of Lawfulness or obtaining a Party Wall Agreement can still take several weeks. Delays in obtaining these permissions can push back the start date of your construction work.
Weather conditions
Weather conditions can significantly impact the progress of your loft conversion, particularly during the roof construction phase.
Heavy rain, snow, or strong winds can delay external work, such as roof alterations or dormer construction. These delays are more likely if the project is scheduled during the winter months, so it's wise to plan for potential weather-related disruptions.
Supply delays
If specific materials or fixtures are out of stock or delayed, this can halt progress on certain phases of the conversion. To mitigate this risk, it's important to order materials well in advance and to work with suppliers known for reliability and prompt delivery.
Contingency planning
Even with careful planning, unexpected issues can arise during a loft conversion. Structural surprises, unforeseen delays in permissions, or weather-related disruptions can all extend the project timeline.
For this reason, it’s advisable to build in some contingency time — typically an additional 10-15% of the estimated duration — to account for any delays. This buffer helps ensure that your project stays on track, even if unforeseen challenges occur.
By planning for potential delays, you’re less likely to face last-minute decisions that could lead to environmentally harmful shortcuts, such as rushing materials delivery or choosing less sustainable options due to time constraints. Additionally, a well-managed timeline reduces the likelihood of prolonged construction periods, which can minimise the energy use and emissions associated with extended work.
Find trusted loft conversion specialists by comparing quotes
Obtaining multiple quotes from loft conversion specialists is a critical step in ensuring your project is completed to a high standard and within your budget.
Here are some key advantages of getting multiple quotes:
- Understanding costs: Comparing quotes allows you to get a clear understanding of the market rate for your loft conversion. It helps you identify any outliers — whether excessively high or suspiciously low — so you can make an informed decision.
- Evaluating quality: By reviewing different quotes, you can compare the quality of materials and workmanship each specialist offers. Some may include premium materials or additional services that could influence the overall cost and quality of the conversion.
- Identifying red flags: Obtaining multiple quotes helps you spot potential red flags, such as vague descriptions, hidden fees, or unrealistic timelines. This ensures that you choose a specialist who is transparent and trustworthy.
- Negotiating power: With several quotes in hand, you have more leverage to negotiate better terms or pricing. This can result in significant savings and better value for your investment.
- Ensuring compliance: A reputable specialist will provide a detailed quote that includes compliance with building regulations and any necessary permissions. This ensures that your loft conversion is legal and up to standard.
Taking the time to compare quotes from different loft conversion specialists is not just a smart financial move — it's essential for ensuring the success and quality of your project.
Fill out our quick 30-second form to receive up to four no-obligation, free quotes from our network of trusted local installers specifically tailored to your project needs.
Click below to begin!
- Describe your needs
- Get free quotes
- Choose the best offer
It only takes 30 seconds



FAQ
A typical loft conversion takes 4 to 10 weeks, depending on the complexity. Simple conversions like Velux take 4 to 6 weeks, while mansard conversions may take up to 10 weeks or more.
A dormer loft conversion usually takes 6 to 8 weeks, covering construction, roof alterations, insulation, and electrical work.
Planning permission typically takes 8 weeks. If your conversion is under permitted development, applying for a Certificate of Lawfulness takes around 4 weeks.
Spring or summer is ideal due to longer daylight and better weather, reducing the chance of delays during roof work.
In most cases, you won’t need to move out. The work is confined to the loft with minimal disruption, though there may be brief inconveniences during structural work.

Tania is an experienced writer who is passionate about addressing environmental issues through her work. Her writing aims to shed light on critical environmental challenges and advocate for sustainable solutions.
We strive to connect our customers with the right product and supplier. Would you like to be part of GreenMatch?

