Answer these simple questions and we will find you the BEST prices
Which type of solar quotes do you need?
It only takes 30 seconds
100% free with no obligation

Get Free quotes from loft conversion specialists near you

Save money by comparing quotes and choosing the most competitive offer

The service is 100% free and with no obligation
- GreenMatch
- Loft Conversion
- Loft Conversion Cost
- Cheap Loft Conversion Cost
How Much Does a Cheap Loft Conversion Cost? A Cost Guide

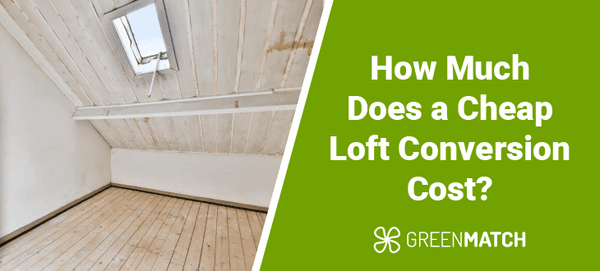
- A basic loft conversion in the UK costs from £15,000 to £25,000.
- The final cost depends on the type of conversion, size and scope, structural changes and materials.
- Velux loft conversions are generally the most cost-effective choice compared to other loft conversion types.
- Obtaining at least three quotes from loft conversion specialists is recommended to ensure a fair price for the work.
Starting a loft conversion with a tight budget and a need for more space in your home can be challenging. Many homeowners struggle with understanding the final cost of loft conversion and how to make the project cost-effective.
In this guide, we will break down the cheap loft conversion costs, providing you with clear strategies to undertake a loft conversion on a budget while effectively expanding your living space.
Ready to get your budget loft conversion done? Fill out our quick 30-second form to receive up to three no-obligation, free quotes from our network of trusted local installers specifically tailored to your project needs.
Click below to begin!
- Describe your needs
- Get free quotes
- Choose the best offer
It only takes 30 seconds



How much does a cheap loft conversion cost in the UK?
A basic loft conversion in the UK costs from £15,000 to £25,000. This price bracket reflects a cheap loft conversion cost without sacrificing quality and compliance with building regulations. The final cost depends on the type of conversion, size and scope, structural changes and materials.
The type of conversion is one of the most impactful features of the loft conversion cost. The Velux conversion is typically the cheapest option. More extensive conversions like dormer, hip-to-gable, or mansard involve changing the shape of the roof and can significantly increase costs, often exceeding £40,000 depending on the complexity and finishes.
Investing in a loft conversion not only maximises your living space but also significantly boosts your property’s market value. On average, a well-executed loft conversion can add up to 20% to the value of a house, according to The Guardian.
This increase makes loft conversions one of the most cost-effective home improvement projects, especially in areas where additional living space is highly prized. Therefore, while the initial costs might seem substantial, the potential increase in home value and the added utility of the new space can provide a substantial return on investment.
What is the cheapest way to do a loft conversion?
Focusing on the most cost-effective types can turn an underused attic space into a functional area without overextending your budget.
This chapter will outline the cheapest types of loft conversions, providing basic loft conversion costs in the UK and practical tips to maximise affordability.
| Type of conversion | Average cost range | Cost per m2 |
|---|---|---|
| Basic attic renovation | £10,000–£15,000 | £400–£600 |
| Velux | £15,000–£20,000 | £500–£800 |
| Dormer (small and simple) | £30,000–£35,000 | £700–£950 |
| Dormer addition to an existing loft conversion | £6,000–£22,000 | £750–£1,000 |
| Hip-to-gable (simple) | £30,000–£40,000 | £1,100–£1,450 |
Basic loft conversion
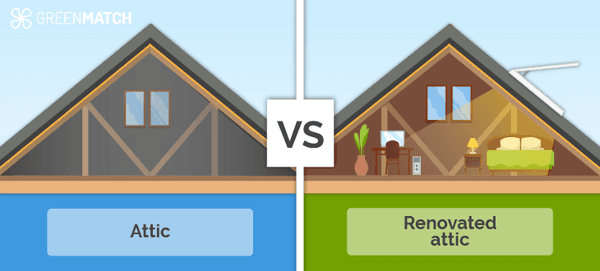
A basic loft conversion, often referred to as an attic renovation, is typically the most cost-effective type of conversion because it primarily involves upgrading an existing space rather than altering the structural components of the home.
This type of conversion is ideal for attics that already have sufficient headroom, natural light from existing windows, and accessible stairs, requiring only interior modifications to transform the space into a livable area.
Here is why this option is considered cheap:
- No structural changes: Since the roofline or floor structure is not changed, you avoid the substantial costs associated with altering and reinforcing these elements. Structural work requires more materials and specialist labour, both of which are significant cost drivers in more complex projects.
- Minimal disruption: Basic conversions typically involve less invasive construction work, which reduces labour hours and the overall disruption to the household. This efficiency translates into lower labour costs and a shorter project timeline.
- Existing access and windows: Utilising existing stairs and windows eliminates the need for additional expensive architectural changes. Not having to install new windows or build a staircase can save a significant amount of money.
- Limited planning issues: This type of conversion usually falls under permitted development rights, meaning you likely won’t need to apply for planning permission if your modifications are internal and don’t affect the building's exterior.
To make this conversion even cheaper, opt for standard, off-the-shelf materials for insulation, drywall, flooring, and finishes. High-end materials can quickly escalate the cost of a basic loft conversion, so sticking with basic options will keep expenses down.
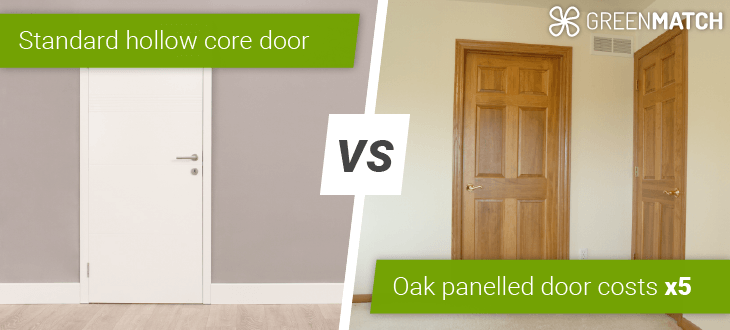
Consider undertaking some of the work yourself if you have the skills. Painting, laying floors, or fitting insulation can be done without professional help, further reducing costs.
Velux conversion
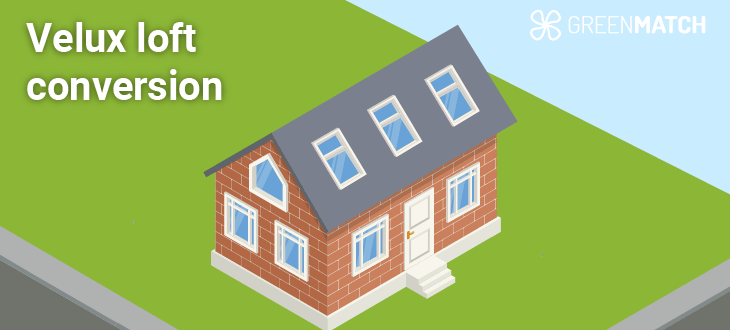
A Velux windows loft conversion involves installing Velux windows into the existing slope of the roof. Velux loft conversions are generally the most cost-effective choice due to several factors:
- Minimal structural changes: Unlike dormer or mansard conversions, which involve extending or altering the roofline, Velux conversions utilise the existing slope of the roof. This means less structural work and, consequently, lower costs for materials and labour.
- No major construction: This reduces the time and labour needed, as well as the potential disruption to the rest of the home, which can also minimise costs related to temporary relocation or extended construction periods.
- Simpler planning permissions: Velux conversions often fall under permitted development rights, meaning they typically don’t require planning permission if they comply with specific conditions and limits. This saves on the costs and time involved in obtaining planning approvals and dealing with potential delays.
- Standard window units: Velux windows are pre-fabricated and designed to fit within the existing roof framework easily. The use of these standard units not only speeds up the installation process but also reduces the cost compared to custom window solutions required by more complex roof alterations.
- Reduced design and architectural costs: With fewer complex structural and aesthetic decisions, Velux conversions often require less input from architects or designers, which can further reduce the overall basic loft conversion price.
This type of conversion is not only cost-effective but also more sustainable compared to other types of conversions. The installation process requires fewer materials, reducing both the environmental impact and the overall cost.
Additionally, Velux windows are designed to maximise natural light and ventilation, which can significantly reduce the need for artificial lighting and air conditioning. This contributes to energy savings and a smaller carbon footprint, making it an eco-friendly choice for your loft conversion.
To further decrease costs, opt for standard Velux window models and avoid bespoke sizes or features. Using readily available materials for the internal finishes and doing some of the decorating yourself can also reduce the overall expenses.
Simple dormer conversion
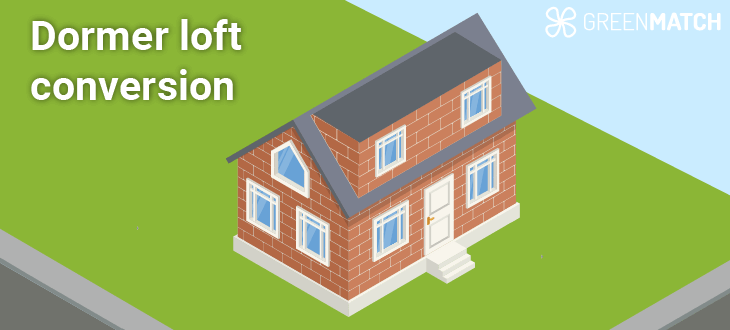
Simple dormer conversions involve extending the existing roof to create a box shape. This increases headroom and usable space without the complexities of more extensive dormer constructions.
While more expensive than the cost of Velux loft conversion, simple dormer conversions are still relatively affordable due to their straightforward design.
A simple dormer conversion can be considered cheap in comparison to other more complex loft conversion options due to several factors that reduce overall costs:
- Straightforward construction: Simple dormer conversions typically involve the construction of a single dormer window that protrudes from the slope of the existing roof. This simplicity in design and construction means less structural alteration is needed, which reduces both the loft conversion materials costs required and the complexity of the work.
- Less labour intensive: Because the structural changes are limited to a small section of the roof, the amount of labour required is less than that of more extensive conversions. This can significantly reduce the overall labour costs.
- Fewer materials: A simple dormer doesn't require the extensive use of materials that a larger conversion would. For instance, it uses fewer roofing materials and less framing, which can help keep costs down.
- Minimal interior alterations: The interior alterations for a simple dormer conversion are often confined to the area around the dormer itself. This limits the amount of new electrical wiring, plumbing, and other infrastructure that might need to be installed.
- Speed of construction: The construction time for a simple dormer is typically shorter than for more complex conversions. This not only saves on labour costs but also reduces any associated costs with construction disruptions, such as having to find temporary accommodations.
- Potentially no need for planning permission: Depending on the design and location, simple dormer conversions might not require planning permission if they meet certain conditions and fall under permitted development rights. Avoiding the planning permission process can save a significant amount of money and time.
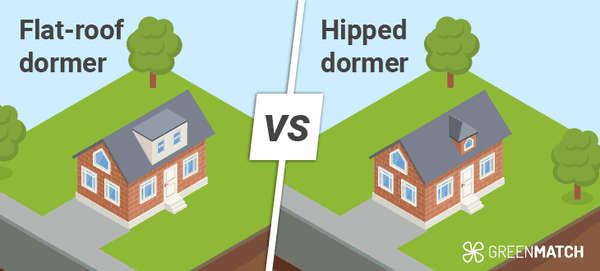
To further decrease costs, choose a flat-roof dormer which is cheaper than hipped alternatives and limit the size to what you actually need. Utilise standard building materials and consider a more DIY approach to internal finishes to cut down on costs.
Dormer addition to an existing loft conversion
Adding a dormer to an existing loft conversion involves extending an existing loft conversion by adding a dormer window or structure to increase usable space and improve natural lighting. This can be a strategic and cost-effective way to enhance a previously converted loft, especially when the existing space feels cramped or lacks sufficient light.
The cost of adding a dormer to an existing loft conversion is usually cheaper than undertaking a dormer loft conversion from scratch. This cost efficiency arises because the infrastructure and basic framework are already in place, reducing the amount of construction and materials needed.
There's less disruption to the existing structure, and typically, the modifications required are less extensive. This scenario simplifies the project, shortens the construction timeline, and ultimately reduces labour costs.
Here is why this loft update is cheaper compared to other options:
- Utilises existing infrastructure: Since the dormer addition is built onto an already converted loft, much of the necessary infrastructure, like electricity and heating, is already in place. This avoids the cost of extensive new installations.
- Simple structural enhancement: Adding a dormer to an existing conversion typically requires less structural alteration than converting a loft from scratch. The dormer only needs to integrate with the existing roof structure, which simplifies the building process and reduces costs related to materials and labour.
To keep your renovation cheap, opt for a dormer size that meets your needs but doesn't exceed them. Larger dormers require more materials and labour, so keeping the dormer modest will help manage expenses.
Where possible, reuse existing materials from other parts of your home or from the initial loft conversion. This could include floorboards, tiles, or even structural elements like beams, depending on their condition and suitability.
Simple hip-to-gable conversion
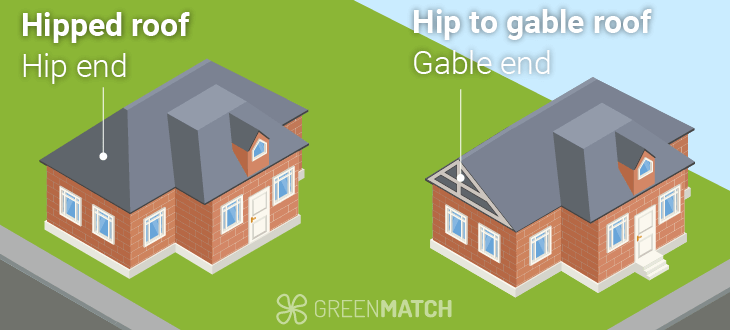
Hip-to-gable conversions are ideal for properties with hipped roofs where the side of the roof slopes inwards. Extending this slope into a vertical wall creates more internal space.
While a simple hip-to-gable conversion is generally not the cheapest loft conversion option available, it can still be considered relatively cost-effective in certain circumstances, especially when compared to more complex and extensive renovation projects.
Here's why a simple hip-to-gable conversion might be viewed as a reasonably economical choice:
- Structural simplicity: This type of conversion is structurally straightforward compared to more elaborate options like a mansard conversion, which involves rebuilding the entire roof.
- Avoidance of complex roof reconfiguration: Unlike a mansard or complex dormer, a simple hip-to-gable conversion does not require extensive reconfiguration of the roof structure. This limits the amount of new roofing needed and simplifies the construction process, helping to keep costs down.
- Planning and permissions: Depending on the specifics of the project and local regulations, simple hip-to-gable conversions may not require planning permission if they fall within permitted development rights. This can save on the costs and time associated with obtaining permission.
- Material and labour costs: Compared to more extensive demolition and reconstruction options, the material and labour costs for a simple hip-to-gable conversion can be relatively lower. The work involves less complex structural engineering, which can be less labour-intensive and require fewer specialised materials.
However, it's important to note that while simpler hip-to-gable conversions can be cost-effective compared to other more complex options, they are still typically more expensive than straightforward Velux or some dormer conversions due to the structural changes involved in extending the roofline.
Homeowners should consider their specific needs and the structural requirements of their existing home to determine the most cost-effective conversion type.
To keep hip-to-gable conversion expenses in check, maintain simple designs, and avoid complex architectural features. Using conventional materials and handling some aspects of the internal fitting yourself can also help manage the budget. You could also consider a shell loft conversion, where professionals handle the structural work, leaving you to do the plastering and decorating. This option can be 20-30% cheaper.
After exploring cheap loft conversions in the UK, it's crucial to consult with loft conversion specialists to determine the best type for your specific needs.
These professionals have the expertise to assess the structural integrity of your home, understand local building codes, and provide tailored advice based on your budget and design preferences. Their insights ensure that your chosen conversion maximises both space and value.
To save costs, it's important to compare multiple quotes from different specialists. This process allows you to evaluate various price points and service offerings, ensuring you receive the best value for your investment.
Fill out our quick 30-second form to receive up to three no-obligation, free quotes from our network of trusted local installers specifically tailored to your project needs.
Click below to begin!
- Describe your needs
- Get free quotes
- Choose the best offer
It only takes 30 seconds



What factors affect the cost of basic loft conversion
This chapter will guide you through the key cost-driving factors of basic loft conversion to help you better understand how to do loft conversion cheaply. Here is what you need to consider:
Size of the loft
The size of the loft is the primary determinant of the conversion cost. Larger lofts require more materials, more extensive labour, and potentially more complex structural supports. The cost is usually calculated per square metre, meaning a larger footprint directly translates to a higher overall cost.
Measure your loft accurately and consult with a conversion specialist to get a realistic estimate of the cost per square metre. This will help you make informed decisions about how much of the loft space to convert.
If budget constraints are tight, consider converting just part of the loft — focusing on creating a highly functional space in a smaller area can be more cost-effective.
Type of conversion
The type of loft conversion you choose significantly impacts the cost. A basic Velux conversion, which involves adding skylight windows without altering the roof structure, is generally the most cost-effective option.
More complex conversions, such as dormer or hip-to-gable, involve changing the roofline and are consequently more expensive due to the increased labour and materials required.
If more space is needed but budget is a concern, consider a small, simple dormer that increases space without extensive roof reconstruction.
Additional features or upgrades
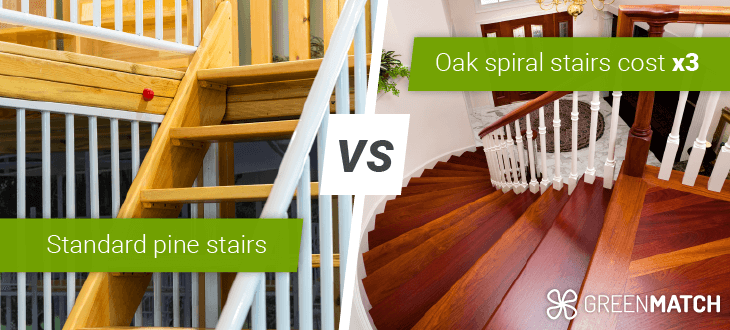
Customisations and upgrades can escalate the simple loft conversion cost. For example, installing high-end flooring, bespoke built-in furniture, or advanced lighting systems will increase costs.
Each additional feature should be carefully considered in relation to your budget. Opt for standard fittings and fixtures where possible to maintain control over expenditures.
Source materials and fixtures during sales or from discount outlets. Consider slightly used or refurbished items for non-critical features. DIY smaller projects within the conversion, like painting or simple finishing work, to save on labour costs.
Structural changes
Any structural alterations needed to support the conversion will impact the cost. This can include reinforcing the floor joists to bear the extra weight, modifying the existing roof, or adding new windows.
The extent of these changes is often influenced by the current condition of your loft and the specific requirements of the conversion type you have chosen. Structural modifications require professional assessment and execution, adding to the overall expense.
Practical tips to reduce further the cost of your basic loft conversion
Undertaking a low cost loft conversion doesn’t mean you have to compromise on quality. With the right approach and a bit of savvy planning, you can significantly cut expenses while still achieving a functional and appealing result.
Here’s how you can execute the cost-saving strategy effectively:
Choose off-peak seasons for construction
Aim for periods like late autumn or early winter to schedule your project. During these months, construction demand is generally lower, which can result in more competitive rates from contractors eager to keep their teams busy.
Converting a loft in the off-peak seasons like autumn or winter doesn’t impact quality, according to Cube loft conversion company.
Besides potentially lower costs, off-peak periods might also lead to faster project completion as contractors have fewer concurrent jobs.
DIY where possible
Evaluate which parts of the conversion you can realistically handle. Tasks like painting, laying down flooring, or installing mouldings are typically safe and manageable to do yourself. Even more ambitious homeowners might take on tiling or basic carpentry. If your loft will be used just for storage with minimal changes, you can handle a DIY loft conversion.
Make sure you have the right tools, and take online tutorials or classes to ensure you can do the job well and safely.
Purchase materials during sales or in bulk
Keep an eye on sales at local hardware stores or online. Often, post-Christmas and end-of-financial-year sales can offer significant savings. While it may be tempting to purchase the cheapest materials, prioritising durable, high-quality materials is essential.
These materials will last longer, reducing the need for frequent replacements and contributing to sustainability. Discounts are a great opportunity to obtain higher-quality materials for less, ensuring your conversion is both cost-effective and long-lasting.
When planning your conversion, list out all the materials you will need and buy them in bulk. This approach is particularly effective for items like screws, nails, insulation materials, and paint.
However, it's important to purchase only what you really need, avoiding the temptation to buy items just because they are heavily discounted. This mindful approach helps reduce overconsumption and supports a more sustainable project.
Use reclaimed or recycled materials
Visit local salvage yards, online marketplaces (like eBay or Gumtree), and even community groups or apps where people list items for free or sale. You can find everything from vintage doors and windows to reclaimed wood that can add character to your space.
Ensure that any reclaimed materials are safe, free of pests, and suitable for use in a home environment. Sometimes, upcycling can also offer a personal touch that new materials lack.
By opting for these materials, you actively contribute to reducing waste and the demand for new resources, which in turn lessens the environmental impact associated with manufacturing and transporting new materials. This approach supports a more circular economy, where materials are reused and repurposed rather than discarded.
Avoid conversions that require planning permissions
Before deciding on the type of conversion, check with your local planning authority to see what is typically allowed under permitted development. Most internal modifications and smaller external changes, like adding Velux windows, often do not require planning permission.
Avoiding the need for planning permission saves on both the cost and time of obtaining approvals, and it eliminates the risk of having to make costly adjustments post-approval.
Negotiate prices and obtain multiple quotes
Obtain at least three quotes to ensure a fair price for the work. Use these quotes to get the best price and learn more about each contractor's offerings.
Don’t be shy to ask for a discount or negotiate a better deal, especially if you are flexible with your timing or prepared to supply some of the materials yourself.
Get quotes from the best installers in your region. Fill out our quick 30-second form and receive up to 3 free quotes from our network of trusted local installers, tailored to your home with no extra fees or obligations.
Click below to begin!
- Describe your needs
- Get free quotes
- Choose the best offer
It only takes 30 seconds



FAQ
The cheapest way to undertake a loft conversion is by opting for a basic Velux conversion. This type involves adding skylight windows to the existing roof structure without altering the roofline. It requires minimal structural changes and can typically be completed quickly, making it cost-effective due to lower labour and material expenses.
A very basic loft conversion, often referred to as a “light” conversion, usually involves minimal alterations, such as installing one or two skylight windows and laying down flooring. It may also include adding insulation and finishing the interior walls. This type of conversion is ideal if the existing attic space already has adequate headroom and access.
While challenging, it is possible to complete a very basic loft conversion for around £10,000, particularly if the existing loft space requires minimal structural changes. Costs can be kept down by handling some of the simpler tasks yourself, using budget-friendly materials, and minimising alterations. However, this budget might not cover more extensive work, such as installing a staircase or making significant structural alterations.
A basic loft conversion typically costs between £15,000 to £25,000 in the UK. This price range includes the installation of Velux windows, basic insulation, and necessary interior finishing. The final cost can vary based on the size of the loft, the materials used, and regional labour costs. More comprehensive conversions that require structural changes or higher-end finishes will fall on the higher end of this spectrum or beyond.

Tania is an experienced writer who is passionate about addressing environmental issues through her work. Her writing aims to shed light on critical environmental challenges and advocate for sustainable solutions.
We strive to connect our customers with the right product and supplier. Would you like to be part of GreenMatch?

