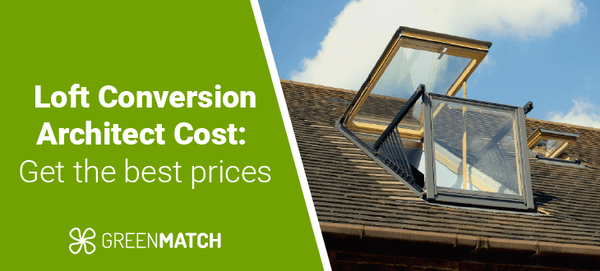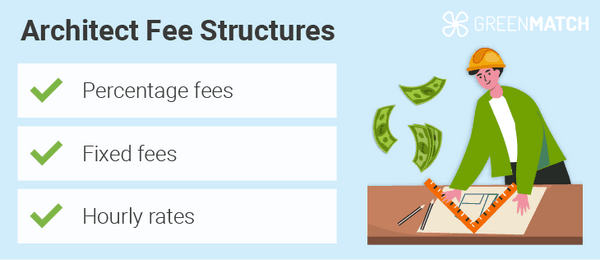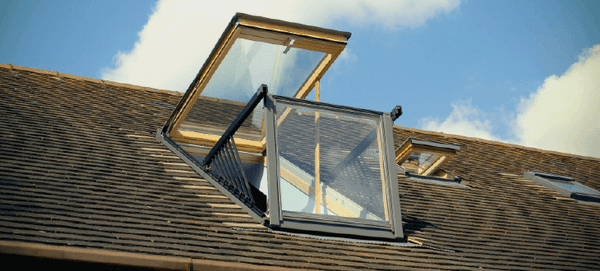Answer these simple questions and we will find you the BEST prices
Which type of solar quotes do you need?
It only takes 30 seconds
100% free with no obligation

Get Free quotes from loft conversion specialists near you

Save money by comparing quotes and choosing the most competitive offer

The service is 100% free and with no obligation
- GreenMatch
- Loft Conversion
- Loft Conversion Architect
- Loft Conversion Architect Cost
Loft Conversion Architect Cost in 2025


- Usually, architect services related to loft conversions cost between £1,500 and £5,000 per project.
- Architects can charge for their services in percentage of construction cost, fixed fee, or hourly rate.
- The percentage of construction cost usually ranges from 10% to 15%, and this is more common for larger, more complex projects.
- The final cost of an architect for loft conversion can vary depending on the project's complexity, location, and the architect's experience.
Planning a loft conversion in 2025? Understanding the costs associated with hiring an architect is crucial to ensure your project meets your vision and stays within budget.
Architect fees for a loft conversion vary significantly based on the project’s scope, complexity, and location.
In this article, we'll guide you through the different pricing structures architects may use, offer insights into what you can expect to pay for their services, and provide strategies to help you secure the best prices.
Ready to get your loft conversion done? Start with receiving up to three no-obligation, free quotes from our network of trusted local installers specifically tailored to your project needs.
Click below to begin!
- Describe your needs
- Get free quotes
- Choose the best offer
It only takes 30 seconds



Architect cost for a loft conversion
Generally, homeowners pay between £1,500 and £5,000 for architectural services related to a loft conversion. This fee covers initial consultations, design, planning, and potentially some oversight during the construction phase.
Specifically, costs can be broken down by the size of the conversion:
Small loft conversion: For smaller projects, such as adding a simple room within existing roof space without altering the structure significantly, architect costs are typically on the lower end, around £1,500 to £3,500.
Medium loft conversion: A medium-sized conversion, which might include more significant changes like multiple rooms or adding a dormer to a loft conversion, typically costs between £3,500 and £4,500.
Large loft conversion: For large projects that involve extensive restructuring, such as a mansard loft conversion or expanding the existing footprint, loft conversion architect fees can range from £4,500 to £5,000 or more, depending on the complexity and bespoke requirements.
Investing in a skilled loft conversion architect ensures your loft conversion is aesthetically pleasing and complies with all relevant building regulations and planning permissions.
Their expertise is crucial in transforming your loft into a valuable addition to your home, making it a wise investment for a successful project.
Architects specialising in sustainable design bring a wealth of knowledge about innovative technologies and strategies, such as solar integration, green roofs, and advanced water recycling systems.
This expertise can add to the initial cost but provides immense benefits in terms of building efficiency and environmental impact.
Architect fee structures

Architects can employ several fee structures, each suited to different types of projects and client preferences. Here’s a breakdown of the common fee structures you might encounter:
Percentage fees
Architects often charge a percentage of the total cost of the loft conversion. This is one of the most common fee structures for larger projects.
For a loft conversion, this means the architect's fee will be a predetermined percentage of the total building cost. The percentage typically ranges from 10% to 15%, depending on the complexity and scope of the project.
Document every detail in a contract, including the fee percentage, specific services provided, and procedures for handling any costs that exceed initial estimates. This clarity will protect both parties and set clear expectations.
To prevent unexpected fee increases, negotiate a cap on the total fee. This cap ensures that even if the project costs rise, the architect’s fee will not exceed a predetermined limit.
Fixed fees
A fixed fee agreement means that the architect will charge a set amount for the entire project. This fee is agreed upon at the start and is not subject to change unless the scope of the project changes.
Fixed fees are ideal for smaller or well-defined projects where the scope is clear from the outset. For loft conversions, a fixed fee provides certainty and clarity over costs, making budget management easier.
Here are some practical advice on how to effectively manage a fixed fee arrangement for your loft conversion:
Define the scope precisely
Before agreeing to a fixed fee, ensure the project's scope is meticulously defined. Include detailed descriptions of all deliverables, such as drawings, planning permissions, site visits, and additional responsibilities like project oversight or contractor coordination.
A well-defined scope helps prevent misunderstandings and scope creep, which could lead to additional charges.
Agreement on scope changes
It’s crucial to have a clear process for managing changes in the project scope. Agree in advance on how any changes will be priced and integrated into the existing contract. Typically, architects will offer a new quote for significant changes that impact the project timeline or required resources.
Negotiate payment terms
Discuss and agree on a payment schedule that aligns with project milestones. This could be a deposit at the start, payments at various phases of completion, and a final payment upon project close. Structuring payments around milestones can provide an incentive for timely and quality work.
Review past work
Evaluate previous projects completed by the architect under a fixed fee arrangement. This can give you an insight into how well they manage projects with a defined budget and whether they frequently encounter scope changes that could affect your budget.
Hourly rates
Some architects charge by the hour, particularly for smaller projects or tasks such as initial consultations or small adjustments to existing plans.
If your loft conversion requires only minor architectural input or if you are consulting an architect for specific advice rather than full project management, paying an hourly rate might be the most cost-effective approach.
In the UK, the hourly rates for architects can vary widely based on several factors, including the architect’s experience, the complexity of the project, and the location.
Generally, here's a breakdown of typical hourly rates:
| Experience level | Average rate |
|---|---|
| Junior architects | £25–£50 per hour |
| Mid-level architects | £50–£75 per hour |
| Senior architects | £75–£150 per hour |
These rates are indicative and can differ significantly based on the specifics of the job and the geographical area within the UK. For instance, rates are typically higher in London and other major cities than in rural areas.
Understanding loft conversion architect costs

The fees paid to an architect go beyond mere expenditure — they are an investment in ensuring that your conversion is aesthetically pleasing, functional, and compliant with all regulatory standards.
Here’s a detailed breakdown of what these costs typically cover:
- Initial consultations: This includes meetings to discuss your needs, expectations, and vision for the loft conversion.
- Design and drafting: The creation of detailed plans and drawings that outline the design of the conversion.
- Planning permission applications: If necessary, the preparation and submission of documents required to obtain planning permission.
- Building regulation compliance: Ensuring the design complies with all relevant building regulations.
- Project oversight: Some architects offer services to oversee the construction phase to ensure the build matches the plans.
What factors affect the cost?
The cost of architect services is influenced by various factors, each adding layers of complexity to the pricing structure. Understanding these factors can help negotiate better terms and anticipate the budget needed for architectural services.
Here is what you need to consider:
- Complexity of the design: More complex designs require more time and expertise, which can increase the cost.
- Size of the loft: Larger conversions typically cost more due to the increased planning and materials management required.
- Location: Fees can vary significantly depending on where you are in the UK. Typically, rates are higher in London and the South East.
- Experience of the architect: More experienced architects or those with a speciality in loft conversions may charge more for their expertise.
- Additional services: If the architect’s role extends beyond basic design and planning into project management and ongoing oversight, fees will increase.
Given these variables, the importance of comparing multiple quotes cannot be overstated. By gathering several proposals, you can ensure that you receive competitive pricing and find an architect whose expertise and service offerings align with your specific needs.
This step is crucial in managing your budget effectively while ensuring your loft conversion meets your expectations.
Ready to find the perfect architect for your loft conversion? Start with getting up to 3 free quotes from loft conversion specialists in your area. Take the first step towards a successful loft transformation today!
Click below to begin:
- Describe your needs
- Get free quotes
- Choose the best offer
It only takes 30 seconds



Loft conversion architect cost example
To provide a clear and practical understanding of how an architect’s fees are structured for a loft conversion, consider the following example of a medium-sized 30 m2 project.
This example will break down the costs associated with various stages of the architect's involvement.
| Service | Estimated cost |
|---|---|
| Initial consultation | £250–£500 |
| Design and drafting | £1,500–£3,000 |
| Obtaining a planning permission | £500–£1,000 |
| Building regulation compliance | £300–£700 |
| Project oversight | £500–£1,500 |
| Total estimated cost | £3,050–£6,700 |
Here is what’s included in each of these services:
- Initial consultation: This fee covers the time the architect spends understanding your vision and the specifics of your property to assess what is possible.
- Design and drafting: This is typically the most labour-intensive part, involving the creation of detailed plans that will guide the construction phase.
- Planning permission: If the project requires permission, the architect will handle the complexity of preparing and submitting the necessary documents.
- Building regulation compliance: This ensures all plans are up to code and address structural safety, fire safety, energy efficiency, and other key compliance areas.
- Project oversight: This fee covers the time the architect spends making site visits to ensure the construction matches the plans and specifications.
Get the best prices by obtaining multiple quotes
Obtaining multiple quotes from different architects is recommended to ensure you are getting the best value for your investment. This process allows you to compare the costs and the range of services offered by various professionals in your area.
Why multiple quotes matter:
- Cost comparison: Different architects can offer significant price variations based on their experience, the services they include, and their specialities. Comparing these costs helps you find a competitive rate.
- Scope of services: Some architects might provide more comprehensive services than others for the same price, including detailed project oversight or extra revisions.
- Design approaches: Each architect has a unique style and approach to design. Obtaining multiple quotes helps you understand the diverse creative solutions available to you.
- Experience and specialisation: Different professionals may have specific experience with the type of conversion you’re planning, such as adding a dormer or dealing with historic properties. Comparing quotes lets you gauge who has the most relevant expertise.
Ready to start your project with confidence? Obtain quotes from multiple loft conversion architects near you today and ensure you select a professional who offers the best balance of cost, expertise, and service.
Fill out our quick 30-second form to receive up to three no-obligation, free quotes from our network of trusted local installers tailored to your project needs.
Click below to begin!
- Describe your needs
- Get free quotes
- Choose the best offer
It only takes 30 seconds



FAQ
Loft conversion drawing costs range between £1,500 and £3,000. This includes initial consultations, the development of the concept, and the final detailed plans necessary for construction and any required approvals. The final cost can vary depending on the project’s complexity, location, and the architect’s experience.
Architects can charge for their services in percentage of construction cost, fixed fee, or hourly rate. The percentage of construction cost usually ranges from 10% to 15%, and this is more common for larger, more complex projects.
For projects with a well-defined scope, architects might offer a fixed fee. This provides clarity and certainty around costs for both the client and the architect.
Some architects also offer services at an hourly rate, which can be preferable for smaller projects or when specific limited consultations are needed rather than full project management.

Tania is an experienced writer who is passionate about addressing environmental issues through her work. Her writing aims to shed light on critical environmental challenges and advocate for sustainable solutions.
We strive to connect our customers with the right product and supplier. Would you like to be part of GreenMatch?

