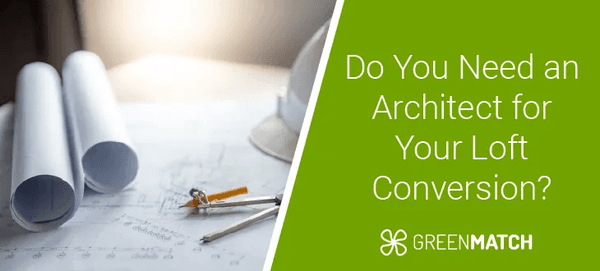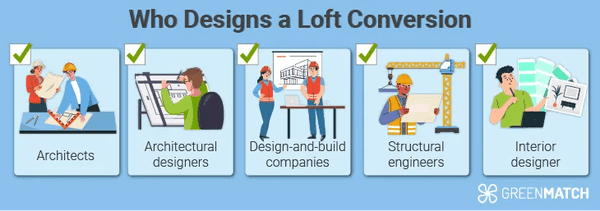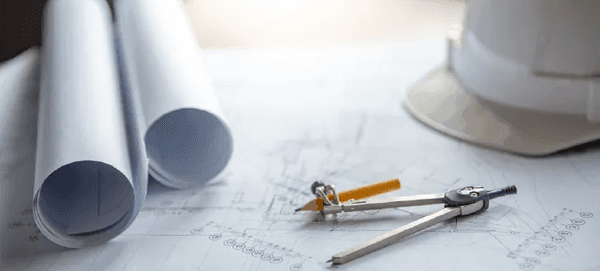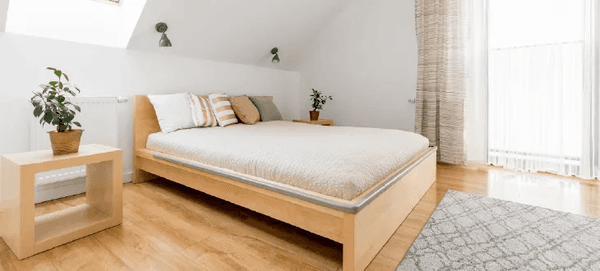Answer these simple questions and we will find you the BEST prices
Which type of solar quotes do you need?
It only takes 30 seconds
100% free with no obligation

Get Free quotes from loft conversion specialists near you

Save money by comparing quotes and choosing the most competitive offer

The service is 100% free and with no obligation
- GreenMatch
- Loft Conversion
- Loft Conversion Architect
Do You Need an Architect for Your Loft Conversion?


- It’s not strictly necessary to have an architect for a loft conversion.
- Yet, hiring an architect provides significant benefits, especially for complex projects or where major structural changes are involved.
- The cost of hiring an architect for a loft conversion typically ranges from £1,500 to £5,000 or more.
While it is possible to undertake a loft conversion without an architect, doing so might overlook critical elements that ensure safety, compliance, and optimal use of space.
In this article, we will explore how an architect can transform this challenging renovation into a straightforward, worthwhile investment. This guide will provide essential insights into making an informed decision about involving an architect in your loft conversion project.
Ready to get your loft conversion done? Fill out our quick 30-second form to receive up to three no-obligation, free quotes from our network of trusted local installers specifically tailored to your project needs.
Click below to begin!
- Describe your needs
- Get free quotes
- Choose the best offer
It only takes 30 seconds



Do you need an architect for a loft conversion in the UK?
No, it is not strictly necessary. However, leveraging an architect's expertise brings numerous benefits beyond simple construction. Architects can offer creative solutions to maximise space, ensure that the design meets all regulatory requirements, and enhance the overall aesthetic appeal of your conversion.
The necessity of an architect will depend on several key factors:
- Complexity of the project: More intricate designs with custom features, such as adding a dormer or altering the roofline, typically require the precision and expertise that only an architect can offer.
- Planning permission: If loft conversion in the UK alters the structure or significantly changes the external appearance of your home, you may need planning permission. An architect can navigate these legal waters, preparing all necessary documents and plans to comply with local council regulations.
- Addressing technical challenges: If your conversion involves complex elements like new plumbing, electrical systems, or HVAC integration, an architect can provide the necessary technical expertise. This ensures that these systems are integrated smoothly without affecting the existing infrastructure.
If you still need to determine the type of loft conversion that best suits your needs, architects are invaluable advisors. They can assess the structural requirements, potential challenges, and aesthetic opportunities to recommend the most suitable option.
Architects can design loft conversions to be energy-efficient, incorporating features like proper insulation, energy-efficient windows, and smart heating solutions that reduce energy consumption and lower carbon footprints.
Who designs a loft conversion?

Loft conversion can be designed by architects, architectural designers, design-and-build companies, structural engineers, and interior designers. Each professional brings distinct skills and advantages to the project, depending on your specific needs and objectives.
Architects are ideal for comprehensive design solutions involving complex structural changes or creative use of space. They are experts in ensuring both aesthetic appeal and functionality, making them a top choice for major renovations.
Architectural designers offer a similar skill set to architects but often at a lower cost. They can provide detailed drawings and space planning without the full licensure of an architect. While many loft conversion designers are highly skilled and capable, they might not have as broad a knowledge base in areas such as structural integrity, advanced building technologies, and compliance with complex building codes.
Design-and-build companies combine the design and construction phases under one roof, providing a seamless experience from conception to completion. This can be a cost-effective and time-saving option as it eliminates the need to coordinate between separate entities.
Structural engineers are crucial, especially in loft conversions that alter the home's structure. While you might not need an architect, you will definitely require a loft conversion structural engineer to ensure the building's integrity is maintained and that any modifications are safe.
Interior designers focus solely on the aesthetics and functionality inside the conversion. They are perfect for choosing finishes, colours, and furniture, and optimising the interior without making structural decisions.
When it comes to loft conversion bedroom designs, interior designers can truly shine by creating a space that maximises both style and practicality. They consider every aspect of the room's interior, from the selection of soothing colour palettes that enhance relaxation to smart storage solutions that make the most of limited space.
This approach focuses on ensuring the safety and feasibility of your conversion without the additional design services an architect might provide. However, remember that each type of professional can add unique value, potentially transforming a basic loft conversion into your ideal space.
Benefits of hiring a loft conversion architect

Hiring an architect for your loft conversion has numerous advantages. The primary drawback is the initial cost, but this investment can be justified by the significant benefits that an architect provides.
Expertise in design
Loft conversion architects possess specialised skills in designing spaces that are not only functional but also aesthetically pleasing. They can visualise the potential of your existing space and propose designs that might not be immediately apparent to those without a background in loft architecture.
This expertise is particularly valuable when considering a loft conversion with a bathroom. Integrating a bathroom requires meticulous planning to ensure proper installation of plumbing and ventilation systems while complying with building regulations.
An architect can efficiently design the space to accommodate these systems, ensuring the loft conversion enhances the functionality and value of your home.
Custom design solutions

An architect's ability to deliver custom design solutions is critical for a loft conversion, where every inch of space must be efficiently utilised and tailored to your lifestyle. Here’s how an architect’s input can make a significant difference:
- Optimal space utilisation: Architects can strategically place elements such as built-in storage, fold-away furniture, and cleverly positioned windows to enhance the livability and spaciousness of the area.
- Personalisation: Architects take the time to understand your personal style and functional needs, incorporating these into the design.
- Lighting and ventilation: Loft architects can design the placement of windows, skylights, and artificial lighting solutions that optimise natural light and enhance airflow.
- Aesthetic alignment: This involves choosing appropriate materials, finishes, and architectural styles that complement the existing structure.
- Future-proof design: Architects also consider future needs and changes, designing spaces that can evolve as your life does. For instance, a guest room might be designed in such a way that it can later be easily converted into a child’s room or a hobby space.
- Enhancing views and accessibility: A loft architect can position windows or terraces to maximise scenic views and ensure that the conversion is accessible. This might include adding staircases or elevators in a way that integrates seamlessly with the existing building layout.
Compliance with building regulations
Ensuring compliance with loft conversion regulations is crucial for any loft conversion, and architects are pivotal in this process. Here’s a deeper look at how they manage these requirements:
- Safety standards: They will design the layout to include escape routes, fire-resistant materials, and appropriate means of access, protecting both the inhabitants and the structure.
- Insulation requirements: Architects design the conversion to meet or exceed current insulation codes, incorporating materials and techniques that enhance thermal performance and reduce energy consumption.
- Accessibility compliance: This includes considerations for door widths, floor space, and the inclusion of facilities designed for individuals with disabilities, depending on the specific use of the loft. Architects can address these needs in their designs, ensuring that the space is accessible to everyone.
- Building regulations documentation: Architects are adept at preparing and submitting all necessary documentation required by building control bodies. This typically includes detailed drawings, structural engineer calculations for a loft conversion, and specifications that demonstrate compliance with all relevant building regulations.
Planning permission assistance
If you undertake a loft conversion in a conservation area or the conversion requires significant changes to the structure, you will likely need planning permission. Architects can manage this process by preparing and submitting all necessary documents and plans. Their expertise often proves invaluable in securing approval, especially in complex cases.
The architect's expertise becomes even more crucial in complex cases, such as conversions in listed buildings or areas with strict zoning laws.
They have the experience and technical ability to navigate these challenges. They often work with specialists like heritage consultants to formulate a plan that respects the site’s historical value while meeting the homeowner’s needs.
If the planning permission is initially denied or additional modifications are requested by the planning authority, architects can handle the necessary revisions and resubmit the plans. Their persistence and attention to detail in this phase are often key to eventually securing permission.
Sustainability
Architects not only focus on design and aesthetics but also integrate eco-friendly solutions that can greatly reduce your home's environmental impact. Here’s how an architect can elevate your loft conversion through sustainable design:
- Optimal insulation: Proper insulation is crucial in reducing heat loss during winter and keeping the loft cool during summer, thus significantly lowering energy consumption. An architect will determine the best insulation materials and the optimal thickness to ensure energy efficiency.
- Sustainable materials: Architects can suggest options like recycled steel beams, sustainable wood, or eco-friendly insulation materials with minimal environmental impact. Using such materials helps conserve natural resources and enhances your home's overall energy efficiency.
- Energy-efficient windows: In the UK, all new windows must meet specific building regulations for energy efficiency, denoted by their U-values (the measure of the window's ability to conduct heat). Architects ensure that the chosen windows not only meet but exceed these requirements where beneficial.
- Solar energy integration: An architect will evaluate the orientation and angle of the roof to maximise solar gain, which can be a significant step towards making your home energy self-sufficient.
- Water efficiency: Architects often incorporate water-saving fixtures and systems in their designs. For a loft conversion, this could mean designing bathrooms with low-flow toilets and showers, or even integrating greywater systems to recycle water for toilet flushing or gardening.
Beyond immediate solutions, architects design with the future in mind. This means considering how the materials and systems will age and ensuring that the loft remains energy-efficient and sustainable in the long term.
Project management
Architects can oversee the entire conversion process, from initial design to project completion. This includes coordinating with contractors, managing budgets, and ensuring that the project stays on track and meets the agreed specifications.
Their oversight helps mitigate risks, prevents costly errors, and ensures a smoother, more efficient execution of your project.
Given the complexity and importance of effective project management, it's wise to compare quotes for loft conversions from multiple specialists who can offer this service. By obtaining and comparing several proposals, you gain insight into different approaches to project management.
Ensure your loft conversion is managed efficiently and professionally. Fill in our form today to compare free quotes from qualified specialists and choose the right expert to manage your project.
Click below to get free quotes!
- Describe your needs
- Get free quotes
- Choose the best offer
It only takes 30 seconds



Loft conversion architect cost
The cost of hiring an architect for a loft conversion typically ranges from £1,500 to £5,000 or more. The final cost depends on the size, location and complexity of the conversion. This fee is a crucial investment to ensure your project meets both your expectations and regulatory standards.
Factors influencing cost
Here's a breakdown of the main factors that can affect an architect's fee.
- Location: The cost of architectural services can vary widely across the UK, with higher fees generally prevalent in London and the South East due to higher living and business operating costs.
- Complexity of the project: Projects that involve more complex designs or structural changes, such as the addition of a dormer, will require more detailed planning and expertise, leading to higher costs.
- Size of the conversion: Larger conversions necessitate more extensive planning and design efforts, which can increase the overall cost of architectural services.
A well-planned loft conversion, designed by a professional architect, typically adds significant value to a property. This increase in property value often exceeds the initial cost of the architect, especially in markets where additional living space is at a premium. The resale value can provide a substantial return on investment.
Find loft conversion architects near you
To find trusted loft conversion architects in your area, it’s advisable to gather multiple quotes. Whether you decide on an architect or a structural engineer, obtaining and comparing quotes from both services can provide a clear picture of what each offers and at what cost.
Architects can be a significant investment, and prices can vary widely based on experience, reputation, and location. By soliciting several proposals, you not only ensure competitive pricing but also gain insights into the range of design and service options available.
This approach allows you to make an informed decision that balances cost with the quality and scope of services.
Ready to transform your loft? Start by requesting quotes from multiple architects and structural engineers today to compare and find the best fit for your project's needs and budget.
Click below to begin!
- Describe your needs
- Get free quotes
- Choose the best offer
It only takes 30 seconds



FAQ
Loft conversions can be designed by architects, architectural designers, design-and-build companies, structural engineers, and interior designers. Each professional brings different expertise to the project, so your choice should align with the complexity and specific requirements of your conversion.
No, you do not necessarily need an architect for a loft conversion. However, hiring one can provide significant benefits, especially for complex projects or where major structural changes are involved. Architects can help with creative design solutions, navigating planning permissions, and ensuring compliance with building regulations.
The cost of hiring an architect for a loft conversion in the UK typically ranges from £1,500 to £5,000. This fee can vary based on factors like the complexity of the project, the location, and the specific services required, such as detailed drawings or project management.
Yes, a structural engineer is necessary for a loft conversion. They play a crucial role in ensuring that the existing structure can support the new conversion and in designing any required structural changes. Their expertise is essential for safety and compliance with building regulations.
Yes, it is often worth hiring an architect for a loft conversion. Architects can add value by maximising the space’s use and aesthetics, ensuring compliance with legal standards, and potentially increasing your property’s value.
While they represent an initial investment, their expertise can save you time and money in the long run. This is especially important for complex projects where design and regulatory challenges need expert navigation.

Tania is an experienced writer who is passionate about addressing environmental issues through her work. Her writing aims to shed light on critical environmental challenges and advocate for sustainable solutions.
We strive to connect our customers with the right product and supplier. Would you like to be part of GreenMatch?

