Answer these simple questions and we will find you the BEST prices
Which type of solar quotes do you need?
It only takes 30 seconds
100% free with no obligation

Get Free quotes from loft conversion specialists near you

Save money by comparing quotes and choosing the most competitive offer

The service is 100% free and with no obligation
- GreenMatch
- Loft Conversion
- 50 m2 Loft Conversion
50m2 Loft Conversion: Types, Costs and Regulations

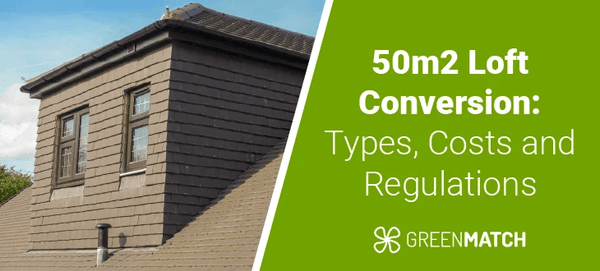
- A 50 m² loft conversion can increase your value property up to 30%.
- Such a large conversion type takes about 10 to 12 weeks to be fully delivered.
- This square footage is equal to a full one-bedroom flat, making your property significantly more functional.
Converting an attic into a functional, renovated space enhances the usability of your home and adds significant value to the property. But what if your attic has 50 m² of floor space? In this case, the prospect of starting a renovation can feel quite daunting, considering the complexities of planning permissions, building regulations, and the range of costs involved.
If you are looking for tips for such a large project, you will find all the answers in this article. We will cover the best conversion types for a spacious attic, alongside the associated costs, planning permissions, and building regulations. By the time you finish reading, you will have a clear idea of your next steps.
Looking for details specific to your location and property? Get up to 3 free quotes from trusted local installers! This way, you will save time searching for available contractors and receive expert advice with no obligations attached. Click below to begin!
- Describe your needs
- Get free quotes
- Choose the best offer
It only takes 30 seconds



Is a 50m2 loft conversion possible?
Yes, while there are some regulatory and structural complexities involved, a 50 m² loft conversion is indeed possible. The main challenges you may face with such a space include ensuring adequate structural support, adhering to building regulations, and potentially obtaining planning permission.However, it's important to remember that the benefits of a renovation often outweigh the difficulties.
For instance, a loft conversion of this size can increase the property value in the UK by up to 30%. With the average sale price per square foot in the UK in 2025 at £340, a 50 m² conversion could add approximately £184,000 to your home's value.
Please note that the exact increase will depend on factors such as your location, the type of conversion, and the final costs of materials and labour.
The timeline for a 50 m² loft conversion will vary depending on several factors. As a benchmark, a small dormer conversion of 20 to 30 m² typically takes about 6 to 8 weeks. Therefore, for a 50 m² conversion, you will need 10 to 12 weeks.
More intricate designs like mansard or hip-to-gable conversions of this size will require a longer period to complete, usually around 12 to 14 weeks. The key factors impacting the timelines are the complexity of the structural work and whether planning permission is required for your renovation.
Suitable types of conversion for a 50m2 loft
When considering loft conversion options, there are typically four main types: Velux, dormer, mansard, and hip-to-gable conversions. But how big does a loft need to be for a conversion with these types? Let’s briefly explore each type and how they apply to a 50 m² loft.
Velux conversion
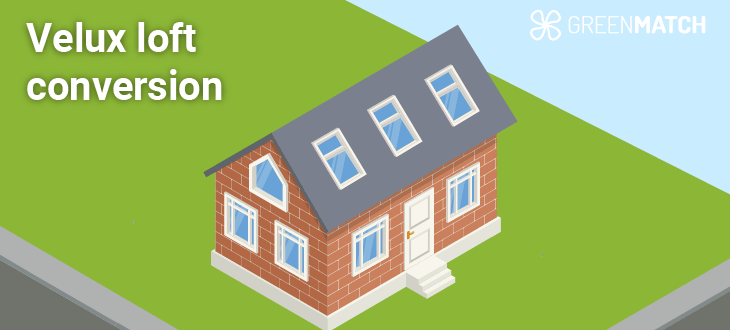
A Velux conversion involves adding roof windows to the existing roof structure without altering the roofline. It’s usually the simplest and most cost-effective option, suitable for most property types, including terraced, semi-detached, and detached homes.
For those with a larger attic, such as one with around 50 m² of floor space, a Velux conversion is a practical way to enhance the room with natural light without affecting the building's structural integrity.
The process involves installing roof windows directly into the slope of the roof, meaning there's no need for external scaffolding or major construction, making it a quicker and less disruptive option compared to other types of loft conversions.
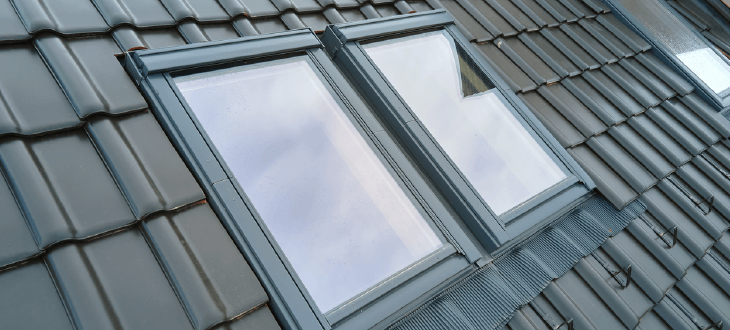
One key advantage of a Velux conversion is that it often doesn’t require planning permission, as long as the windows don’t protrude beyond the plane of the roof by more than 150mm. However, it’s essential to check local planning rules to ensure compliance.
For a creative use of large space, consider turning your attic into a small indoor botanic garden. By strategically placing Velux windows for optimal light, you can create a bright, plant-friendly space. You can also install a rainwater harvesting system for non-potable uses like garden irrigation or cleaning. This idea works especially well in larger conversions with more roof areas to collect water.
Dormer conversion
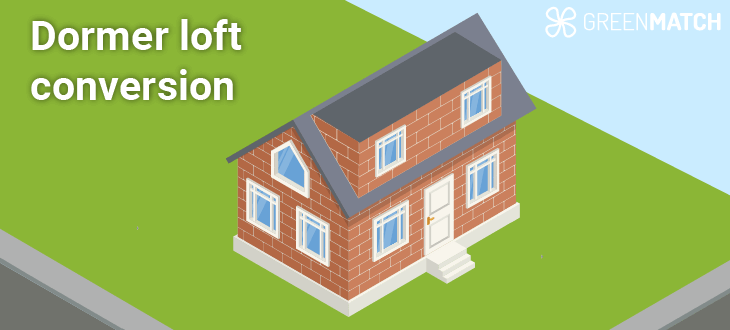
A dormer conversion adds a box-like structure, creating additional headspace and usable floor area. The structure extends vertically from the slope of the roof and changes the original roofline. As a 50 m² attic space implies large roof square footage, you may need to consider the roof height and dormers planning to proceed with the project.
For instance, if your existing roof height is low, adding multiple small dormers could result in an awkward transition between high and low roof sections. In this case, you can opt for a large box dormer, which would require more extensive roof restructuring but would also transform your attic into a fully functional space.
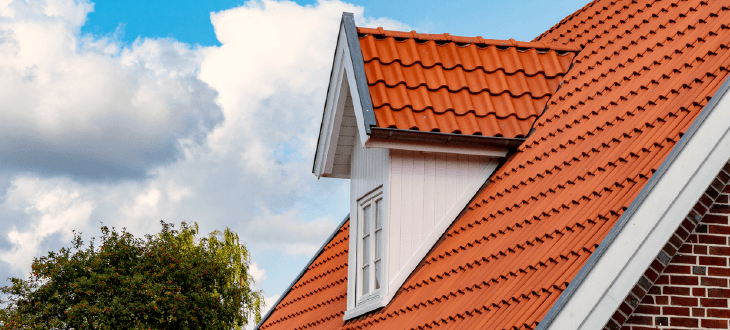
In contrast, if you have higher roof pitches across all 50 m² of your space and a lot of headroom, you may consider adding a few small dormer windows. This solution will provide more natural light as well as enhanced aesthetic appeal of the space.
Notably, dormer conversion is still one of the less invasive conversion types, making it a valuable option for a large-scale project.
Mansard conversion
A mansard conversion means adding a nearly vertical wall on top of the roof’s slope and a flat roof over the added construction.
Mansard conversions typically provide more space and can be more complex and expensive, while also benefiting the owners with basically an additional floor. This point is specifically relevant for a 50 m² floor space. This square footage is equal to a full one-bedroom flat, making your property significantly more spacious.
This type is usually a good choice for terraced, semi-detached, and detached homes, although not being the best option for properties with steep roofs. For this roof type, a low pitch can limit the available headroom and make the space less practical for a comfortable living area.
Please note that mansard conversion is also more likely to require acquiring a planning permission.
For a large 50 m² loft conversion, consider installing a green roof. This system helps insulate the loft naturally, promotes biodiversity, and improves rainwater management while reducing urban heat island effects.
Hip-to-gable conversion
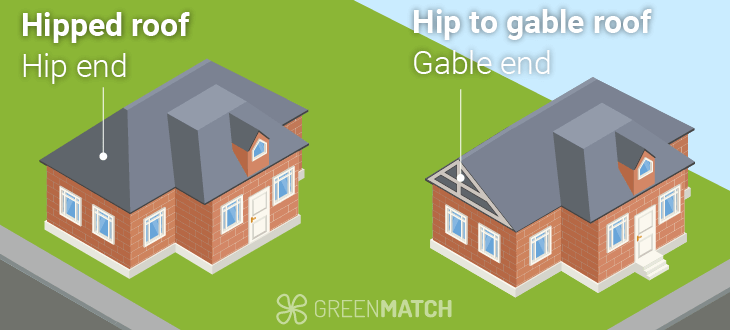
This conversion involves replacing the sloping side of a hip roof with a vertical gable wall. It effectively alters the side of the roof for a more spacious and effective space within the loft. This conversion is popular among owners of detached houses and end-of-terrace semi-detached houses.
If your attic has a large floor area but is limited by sloping corners, a hip-to-gable conversion can significantly improve its functionality. However, if your roof pitch is too low, the extra space gained by a hip-to-gable conversion might not result in enough headroom to make the loft fully functional. In that case, you may need to do a total roof restructuring to achieve a higher footprint.
How much does a 50m2 loft conversion cost?
On average, the lowest benchmark for simple and small loft conversion starts at about £15,000. However, for the 50 m² loft conversion, the prices may vary from £25,000 to £75,000.
The price for the project varies depending on the level of structural changes, associated with different conversion types. In particular, as Velux loft conversion only implies installing windows into your existing roofline, the price per m² varies within £500–£800 range.
Conversely, hip-to-gable and mansard conversions usually require significant roofline alterations, raising the cost per m² to £1,000–£1,500.
The final prices are also influenced by such factors as local material and labour costs, type of conversion, and the need for any additional planning permission application costs. Local material costs vary significantly based on regional availability and the quality of the materials chosen, with premium or eco-friendly options typically increasing the overall price.
Cost per type of conversion
To calculate your specific project details, you can get quotes from professional installers in your area. But for the starters, you may refer to the table below for approximate costs:
| Conversion type | Cost per m2 | Approximate 50 m2 final costs |
|---|---|---|
| Velux | £500–£800 | £25,000–£40,000 |
| Dormer | £700–£950 | £35,000–£47,500 |
| Mansard | £1,000–£1,500 | £50,000–£75,000 |
| Hip-to-gable | £1,100–£1,450 | £55,000–£72,500 |
Labour costs
A 50m2 loft conversion cost may differ from smaller counterparts in a matter of the final price for labour. Since a large space project would require about four weeks more than the average conversion, the final costs will increase. Below, you will find the approximate calculations of labour costs for different services and contractor types.
Please note that the average prices presented in the table above already cover these expenses. You may need to explore the labour costs apart from the project cost to compare the installers’ propositions for your project.
| Type of services | Average costs per hour | Average costs per week |
|---|---|---|
| Architectural services | £50–£100 | £2,000–£4,000 |
| Structural engineer services | £50–£100 | £2,000–£4,000 |
| Building contractor | £25–£100 | £1,000–£2,000 |
Another key factor to consider with labour costs is that different services are required in various stages of loft conversion. For example, the architect's work primarily takes place early in the project, focusing on designing the loft conversion, creating plans, and ensuring compliance with building regulations.
Similarly, the structural engineers are involved between the second and fourth week, working on calculating load distribution for the loft. The building contractor, however, is involved almost throughout the entire process, overseeing the physical implementation of the project.
Are you ready to estimate how much loft conversion costs in your area? Get up to 3 free quotes from trusted local installers quickly and safely. Just fill out a 30-seconds form and start your project development today. Click below to get started!
- Describe your needs
- Get free quotes
- Choose the best offer
It only takes 30 seconds



50m2 loft conversion rules and regulations
For loft conversions in the UK, the main rules revolve around building regulations and planning permissions, which may vary slightly based on the size of the loft.
Some alterations to your attic in the UK may fall under “permitted development rights”, meaning that as a homeowner, you are allowed to transform your space without legal permission. However, if the proposed transformation alters the existing roofline, or if your home belongs to a historic or conservation area, you may need to acquire planning permission. Also, if your home has limited rear access or stands closely with neighbours, you may need a party wall agreement permission.
Planning permission
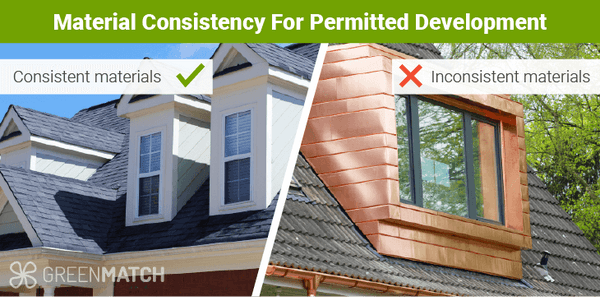
A loft conversion in a floor space of 50 m² will most likely require a roof alteration, unless you opt for a Velux conversion type. To install a dormer, mansard, or hip-to-gable conversion and avoid awkward spaces or height regulation issues, you will need to change the existing roofline, which implies acquiring planning permission.
However, your project may not require planning permission if you qualify for the following permitted development criteria:
- The loft conversion does not extend the roof space by more than 40 m³ for terraced houses or 50 m³ for semi-detached and detached houses.
- The design does not significantly alter the appearance of your home and existing roofline.
- Your home is not suited in a historic or conservation area, and does not obstruct your neighbours' views or light.
Building regulations
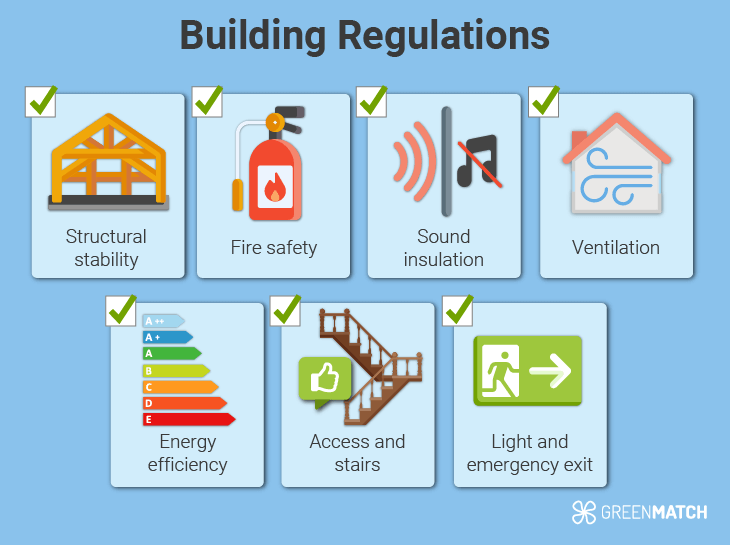
Regardless of the size, all loft conversions in the UK must also comply with Building Regulations. These regulations are designed to ensure the safety, structural integrity, and energy efficiency of your home.
As a larger loft conversion with 50 m² of floor space brings more structural and safety challenges, it is crucial to learn the regulations beforehand. Here are some of the key factors to consider before starting your project:
- Floor joist regulations: Larger loft conversions often require significant structural work to ensure that the floor can bear the additional weight of the new space. The project must adhere to the rules about the required number of joists, their size and spacing, and using steel beams.
- Fire-safety regulations: In a 50 m² space, where more rooms or living spaces are added, fire protection may require adding more escape routes and fire protection measures.
- Stair regulations: For a 50 m² loft, you will need to carve out a substantial amount of space on the lower floor for the staircase. The staircase must be designed to provide safe access, given that it also may be a fire safety measure providing a quick escape from the space in an emergency case.
- Insulation regulations: Proper insulation is a regulatory requirement for all loft conversions, particularly when it comes to energy efficiency and soundproofing. A larger space may require additional thermal insulation solutions and ventilation improvement to prevent issues like dampness and condensation.
Please also note that particular building regulations differ across the UK. In particular, in England and Wales the regulations are enforced by The Building Act of 1984. In Scotland, the project must comply with The Building Act of 2003, and in Northern Ireland, with the norms of The Building Safety Act 2022.
Although the main concerns remain the same across these documents, the numeral or regulational specific may slightly differ.
Party Wall agreement
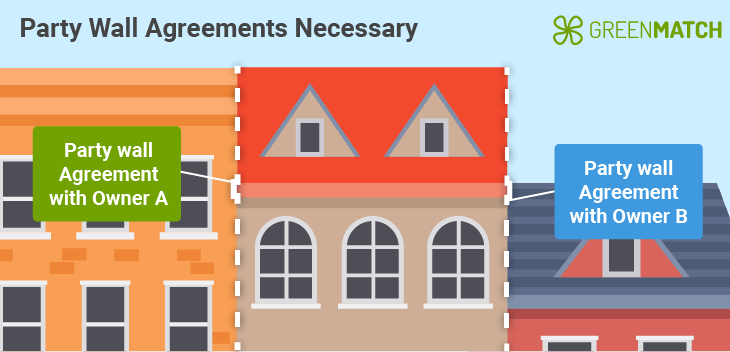
A Party Wall agreement applies when your loft conversion affects a shared wall with a neighbouring property. For example, the building works involve some debris and waste being on your neighbours doorstep, or require cutting into their walls to support steel beams.
To avoid any unpleasant disputes regarding your conversion, you must first acquire a Party Wall agreement notion.
Please note that the Party Wall Act 1996, which regulates the agreement, applies to England and Wales. In Scotland or Northern Ireland, neighbours usually need to agree on any work affecting a shared wall verbally, and disputes may need to be settled through legal routes.
Do you have any concerns about building regulations for your project? Get up to 3 free quotes from professionals tailored specifically to your questions. Fill out the form and save yourself effort searching for answers yourself. Click below to start!
- Describe your needs
- Get free quotes
- Choose the best offer
It only takes 30 seconds



FAQ
An average cost of loft conversion per m² varies from £500 to £1500 depending on a conversion type.
Typically, a habitable loft conversion requires at least 2.2 metres from the floor to the highest point of the ceiling. Although there is no strict minimum for floor space, you will need at least 5.5 metres in length and 4.5 metres in width for a practical living area.
A good size for a loft conversion typically has about 20–30 m² of floor space with a minimum head height of 2.2 metres.
The average loft size in the UK is around 20 to 30 m².

Tania is an experienced writer who is passionate about addressing environmental issues through her work. Her writing aims to shed light on critical environmental challenges and advocate for sustainable solutions.
We strive to connect our customers with the right product and supplier. Would you like to be part of GreenMatch?


